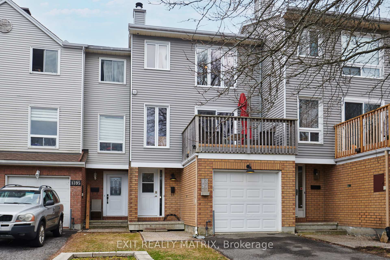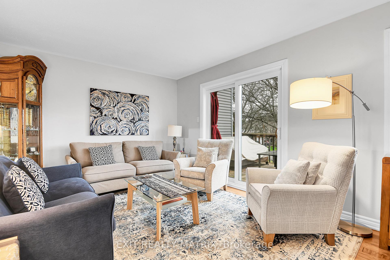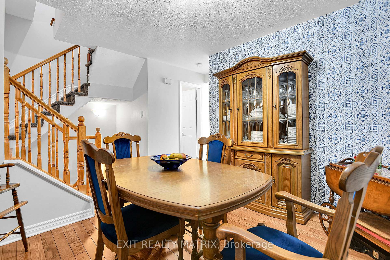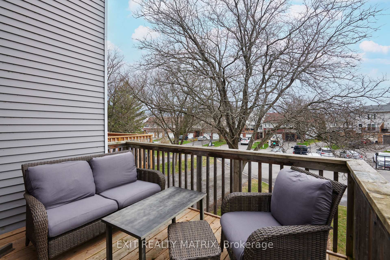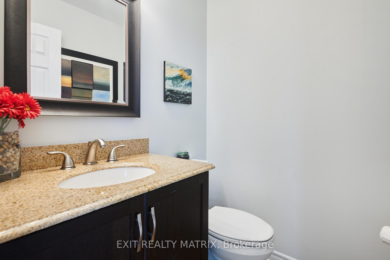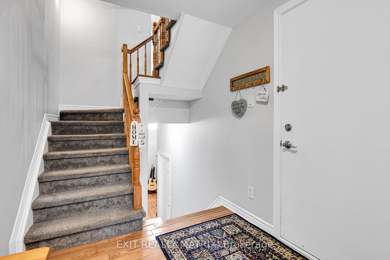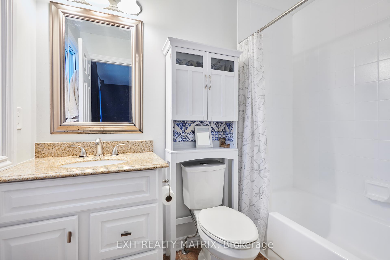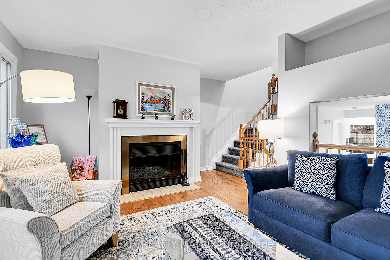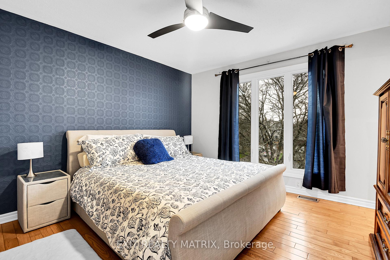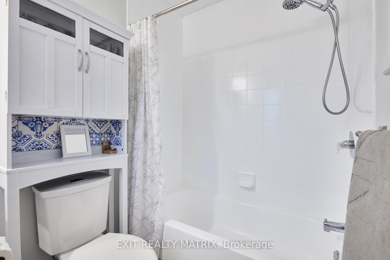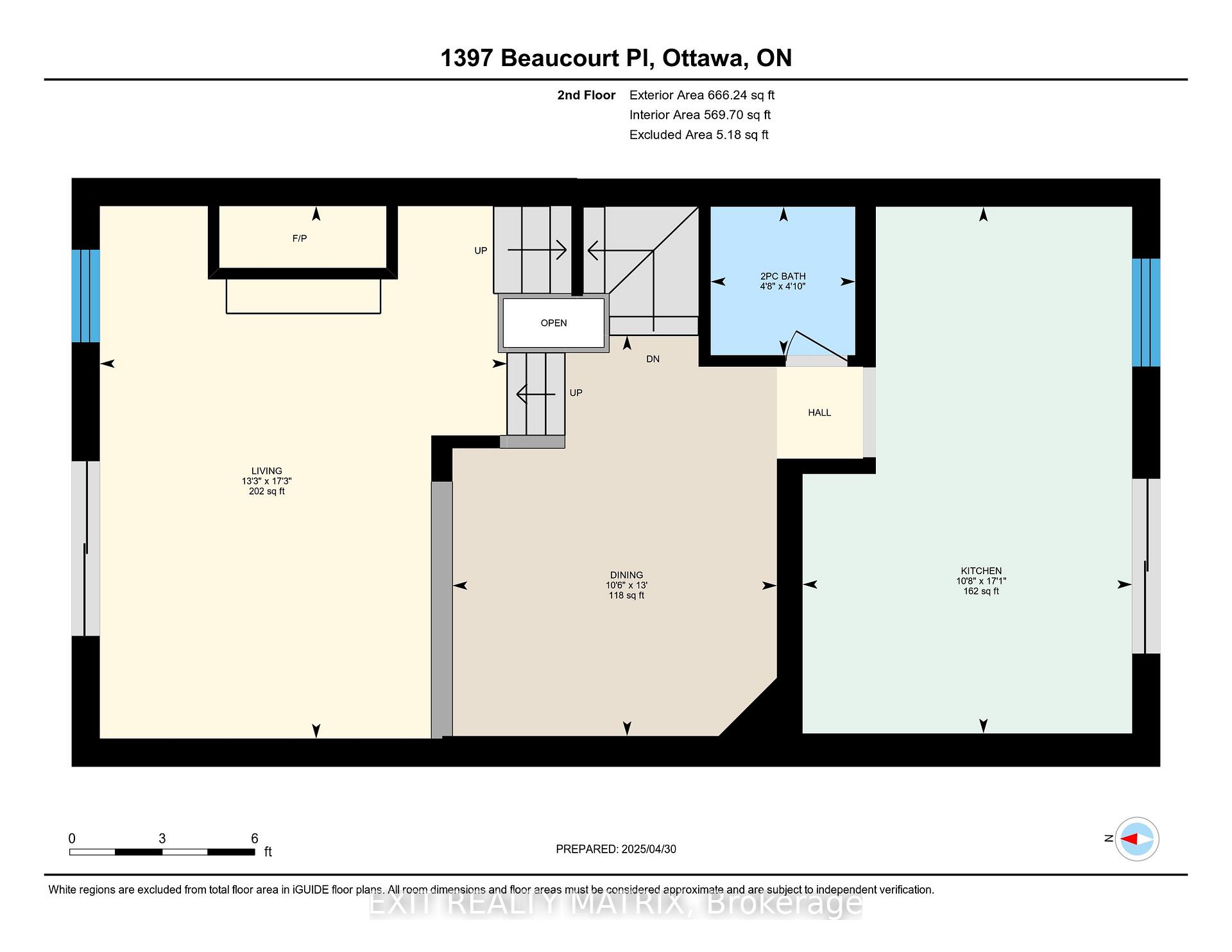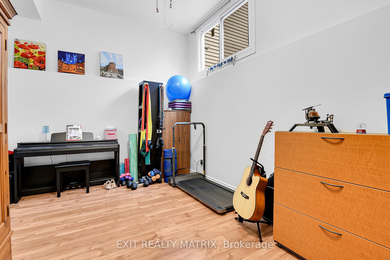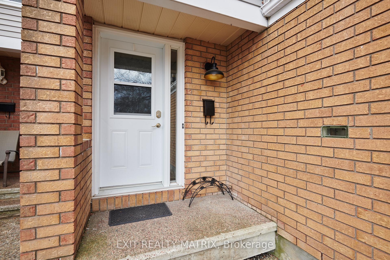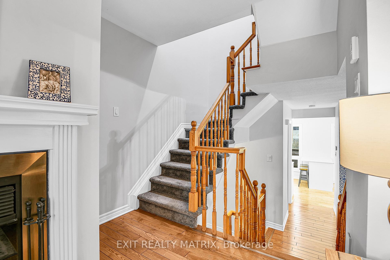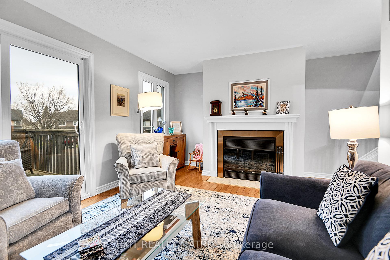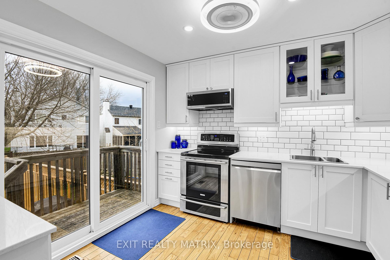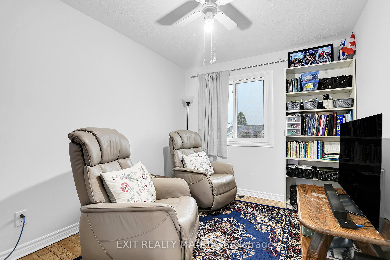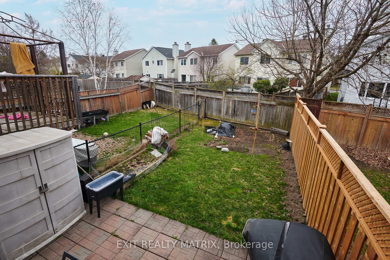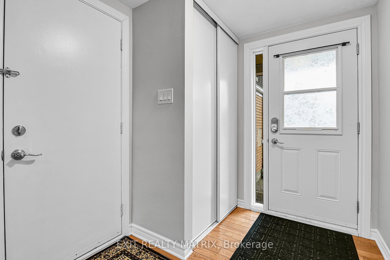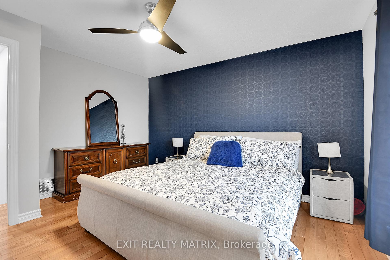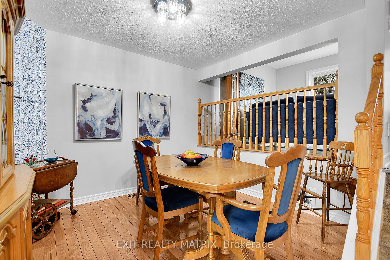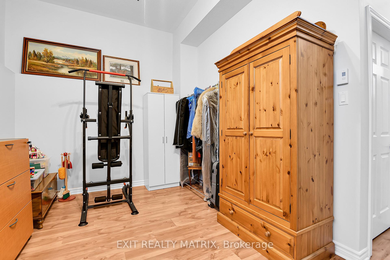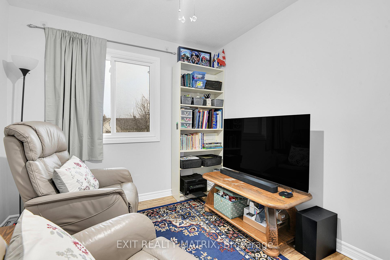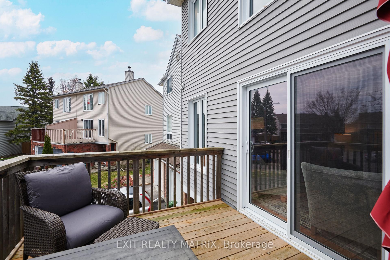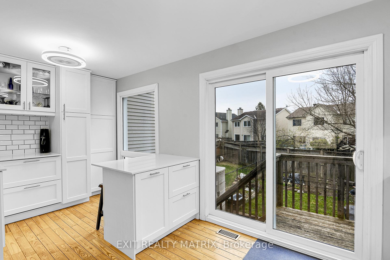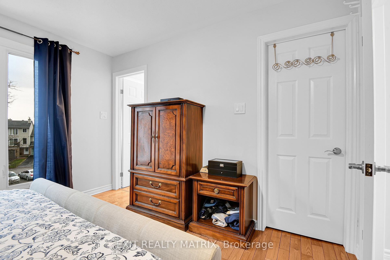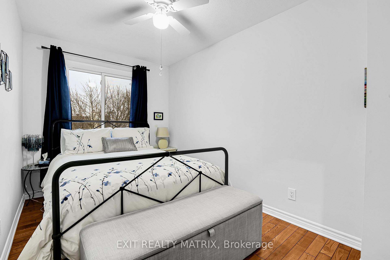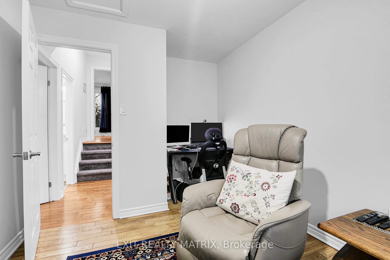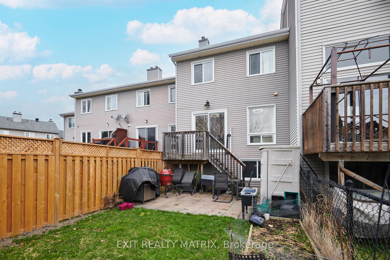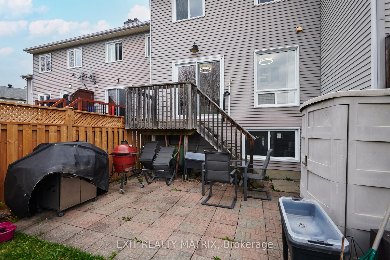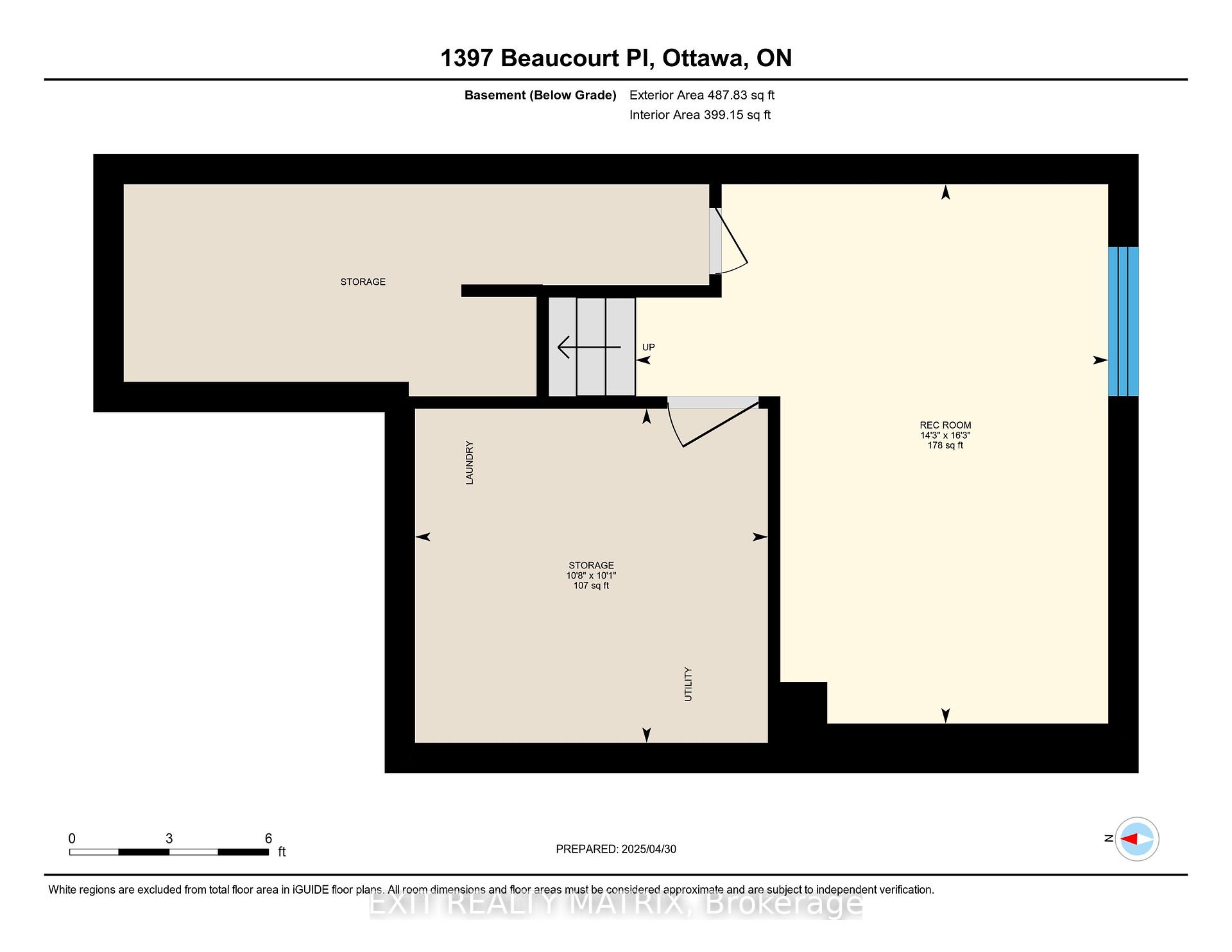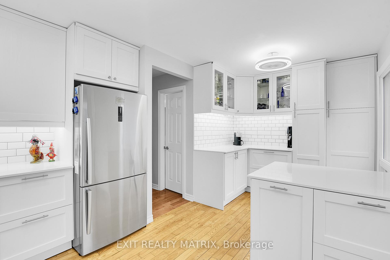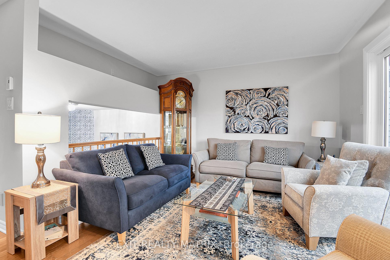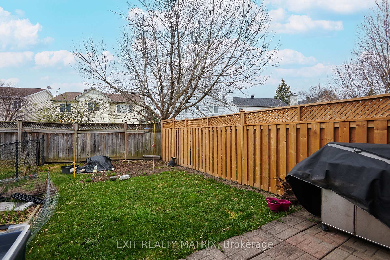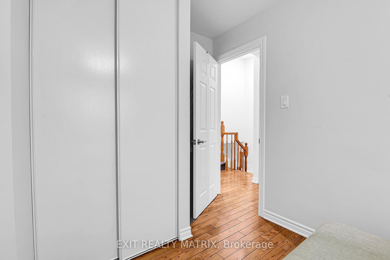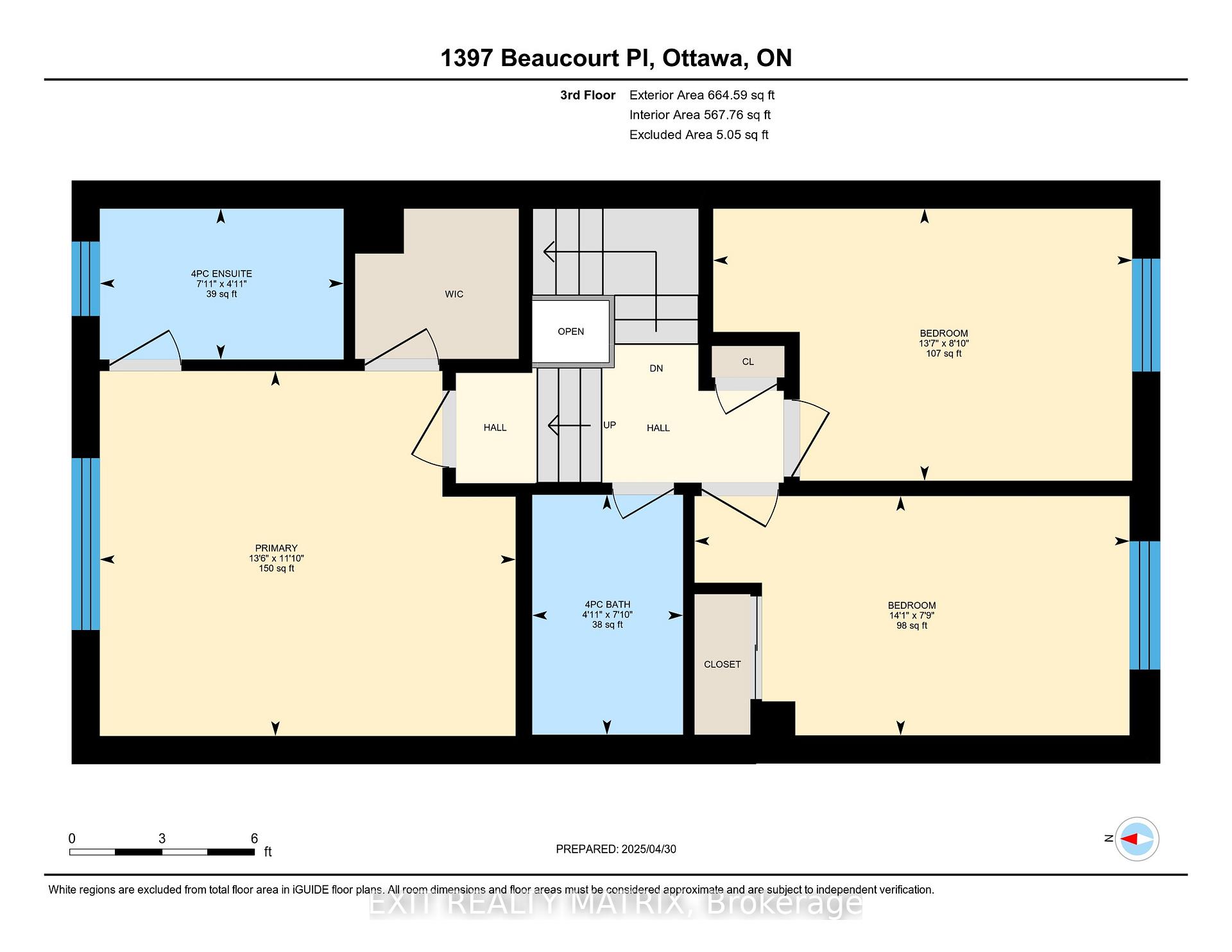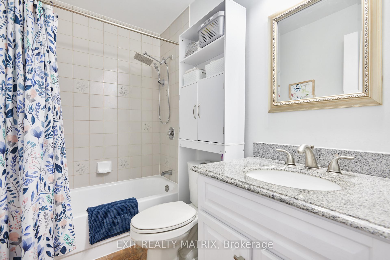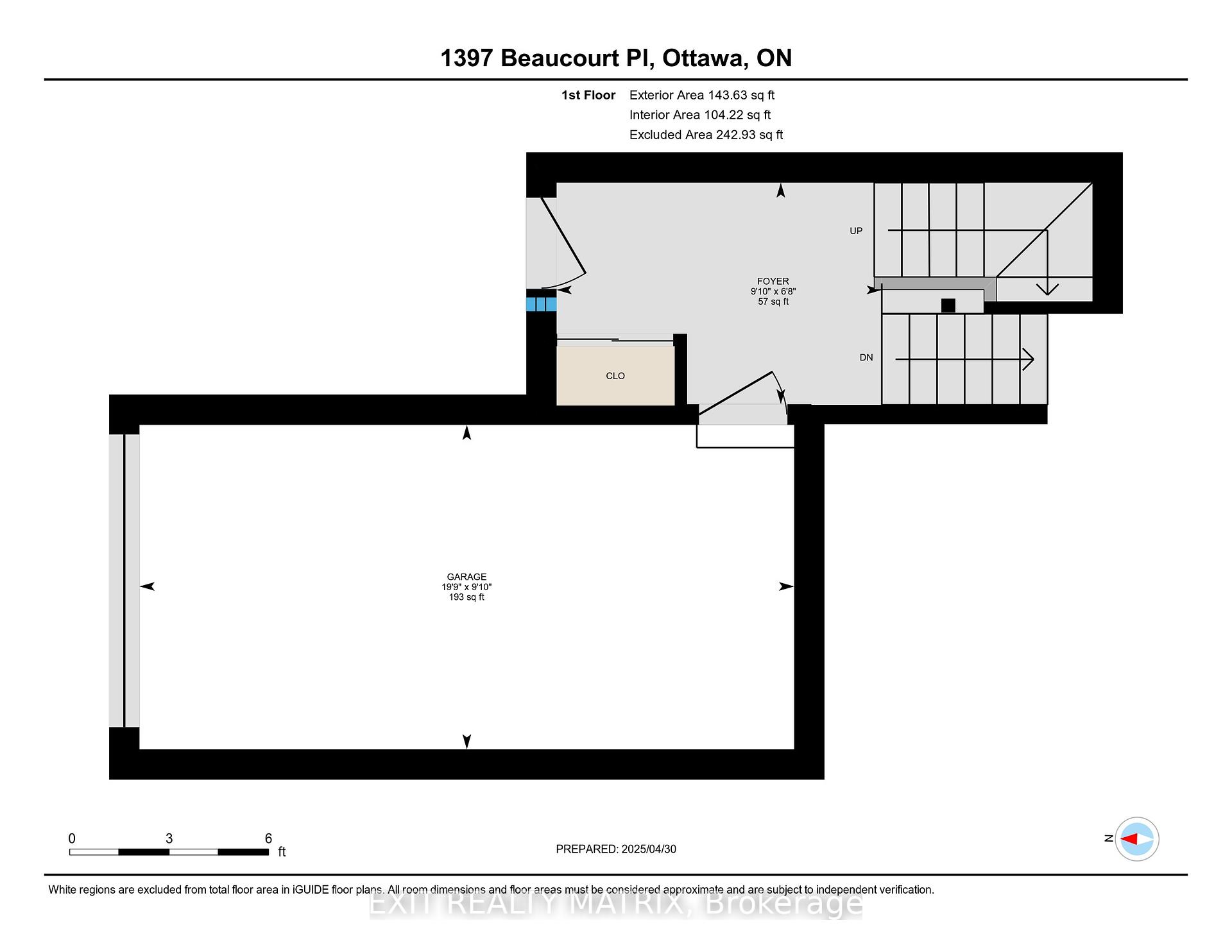$579,900
Available - For Sale
Listing ID: X12132694
1397 Beaucourt Plac , Orleans - Cumberland and Area, K4A 1W3, Ottawa
| Open house this Saturday 1-3pm. Tucked away on a quiet cul-de-sac in one of Orleans' most desirable neighbourhoods, a well-maintained freehold townhome with mostly hardwood flooring awaits. With approximately 1,368 sq. ft. of above grade living space, the home offers comfort to downsizers and first-time home buyers. Upon entering, the foyer provides handy inside access to the garage, and to the basement with ample storage, and a flexible space that can serve as a recreation room, home office, or home gym. The second level boasts a 2-piece bathroom, and an updated kitchen with loads of natural sunlight complete with stainless steel appliances, and a breakfast bar ideal for get togethers. The dining room is the place for family meals, while the living room is an inviting retreat with a cozy wood-burning fireplace. The updated front deck offers a spot to relax in the sun or the shade. The third level boasts the spacious primary bedroom with a 4-piece ensuite and a walk-in closet. Two additional large bedrooms and another 4-piece bathroom offer ample space for family or guests. Recent updates to the home include the roof (2017), doors and windows (2017), carpeting on the stairs (2019), garage roof (2019), front deck (2022), kitchen and bathrooms (2023), and the entire home painted (2023). Located steps from parks, schools, and transit, this home is your opportunity to own a low maintenance home in a wonderful community. |
| Price | $579,900 |
| Taxes: | $3086.00 |
| Assessment Year: | 2024 |
| Occupancy: | Owner |
| Address: | 1397 Beaucourt Plac , Orleans - Cumberland and Area, K4A 1W3, Ottawa |
| Directions/Cross Streets: | Brome Crescent and Princess Louise |
| Rooms: | 12 |
| Rooms +: | 2 |
| Bedrooms: | 3 |
| Bedrooms +: | 0 |
| Family Room: | F |
| Basement: | Finished |
| Level/Floor | Room | Length(ft) | Width(ft) | Descriptions | |
| Room 1 | Basement | Recreatio | 16.27 | 14.27 | |
| Room 2 | Basement | Utility R | 10.66 | 10.07 | |
| Room 3 | Main | Foyer | 9.81 | 6.69 | |
| Room 4 | Second | Kitchen | 17.09 | 10.69 | |
| Room 5 | Second | Dining Ro | 12.99 | 10.53 | |
| Room 6 | Second | Living Ro | 17.25 | 13.22 | |
| Room 7 | Second | Bathroom | 4.82 | 4.69 | 2 Pc Bath |
| Room 8 | Third | Bedroom | 13.51 | 11.84 | |
| Room 9 | Third | Bedroom 2 | 13.61 | 8.82 | |
| Room 10 | Third | Bedroom 3 | 14.14 | 7.77 | |
| Room 11 | Third | Bathroom | 7.9 | 4.89 | 4 Pc Ensuite |
| Room 12 | Third | Bathroom | 7.81 | 4.89 | 4 Pc Bath |
| Washroom Type | No. of Pieces | Level |
| Washroom Type 1 | 2 | Second |
| Washroom Type 2 | 4 | Third |
| Washroom Type 3 | 0 | |
| Washroom Type 4 | 0 | |
| Washroom Type 5 | 0 |
| Total Area: | 0.00 |
| Approximatly Age: | 31-50 |
| Property Type: | Att/Row/Townhouse |
| Style: | 3-Storey |
| Exterior: | Concrete |
| Garage Type: | Attached |
| (Parking/)Drive: | Private, I |
| Drive Parking Spaces: | 2 |
| Park #1 | |
| Parking Type: | Private, I |
| Park #2 | |
| Parking Type: | Private |
| Park #3 | |
| Parking Type: | Inside Ent |
| Pool: | None |
| Approximatly Age: | 31-50 |
| Approximatly Square Footage: | 1100-1500 |
| CAC Included: | N |
| Water Included: | N |
| Cabel TV Included: | N |
| Common Elements Included: | N |
| Heat Included: | N |
| Parking Included: | N |
| Condo Tax Included: | N |
| Building Insurance Included: | N |
| Fireplace/Stove: | Y |
| Heat Type: | Forced Air |
| Central Air Conditioning: | Central Air |
| Central Vac: | N |
| Laundry Level: | Syste |
| Ensuite Laundry: | F |
| Elevator Lift: | False |
| Sewers: | Sewer |
| Utilities-Cable: | A |
| Utilities-Hydro: | Y |
$
%
Years
This calculator is for demonstration purposes only. Always consult a professional
financial advisor before making personal financial decisions.
| Although the information displayed is believed to be accurate, no warranties or representations are made of any kind. |
| EXIT REALTY MATRIX |
|
|

RAY NILI
Broker
Dir:
(416) 837 7576
Bus:
(905) 731 2000
Fax:
(905) 886 7557
| Book Showing | Email a Friend |
Jump To:
At a Glance:
| Type: | Freehold - Att/Row/Townhouse |
| Area: | Ottawa |
| Municipality: | Orleans - Cumberland and Area |
| Neighbourhood: | 1103 - Fallingbrook/Ridgemount |
| Style: | 3-Storey |
| Approximate Age: | 31-50 |
| Tax: | $3,086 |
| Beds: | 3 |
| Baths: | 3 |
| Fireplace: | Y |
| Pool: | None |
Locatin Map:
Payment Calculator:
