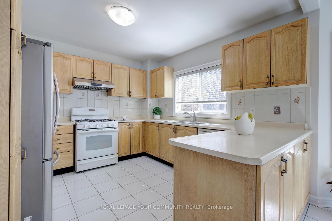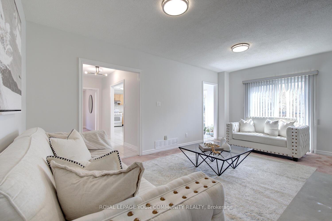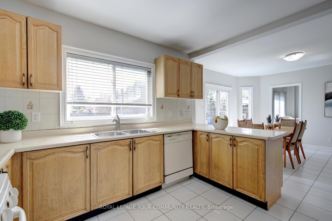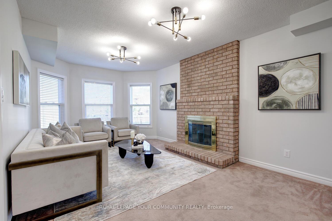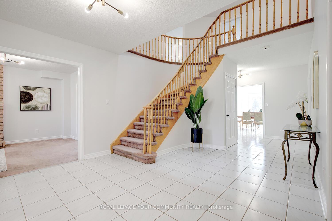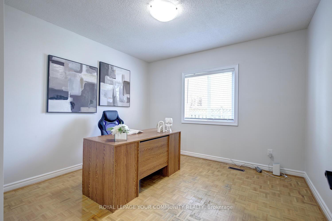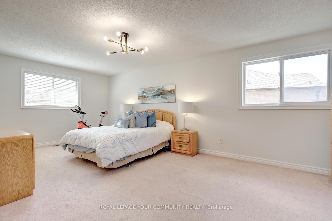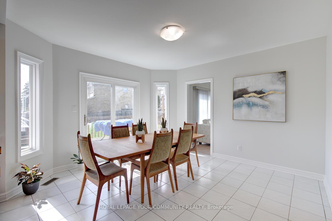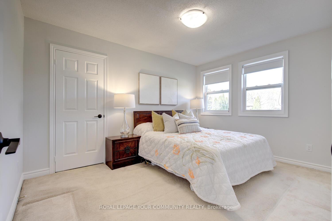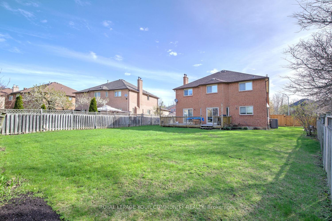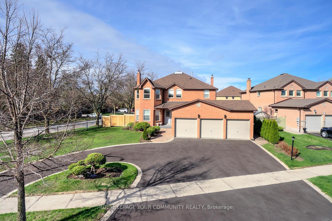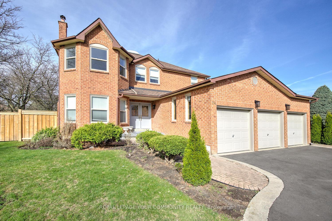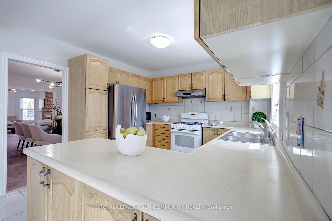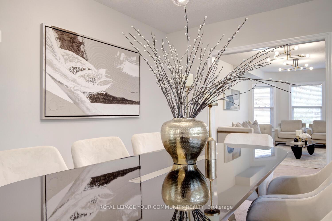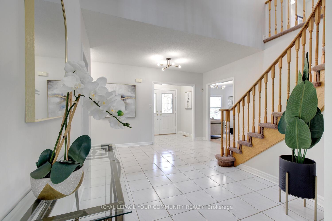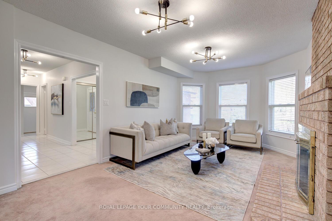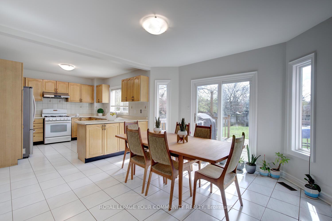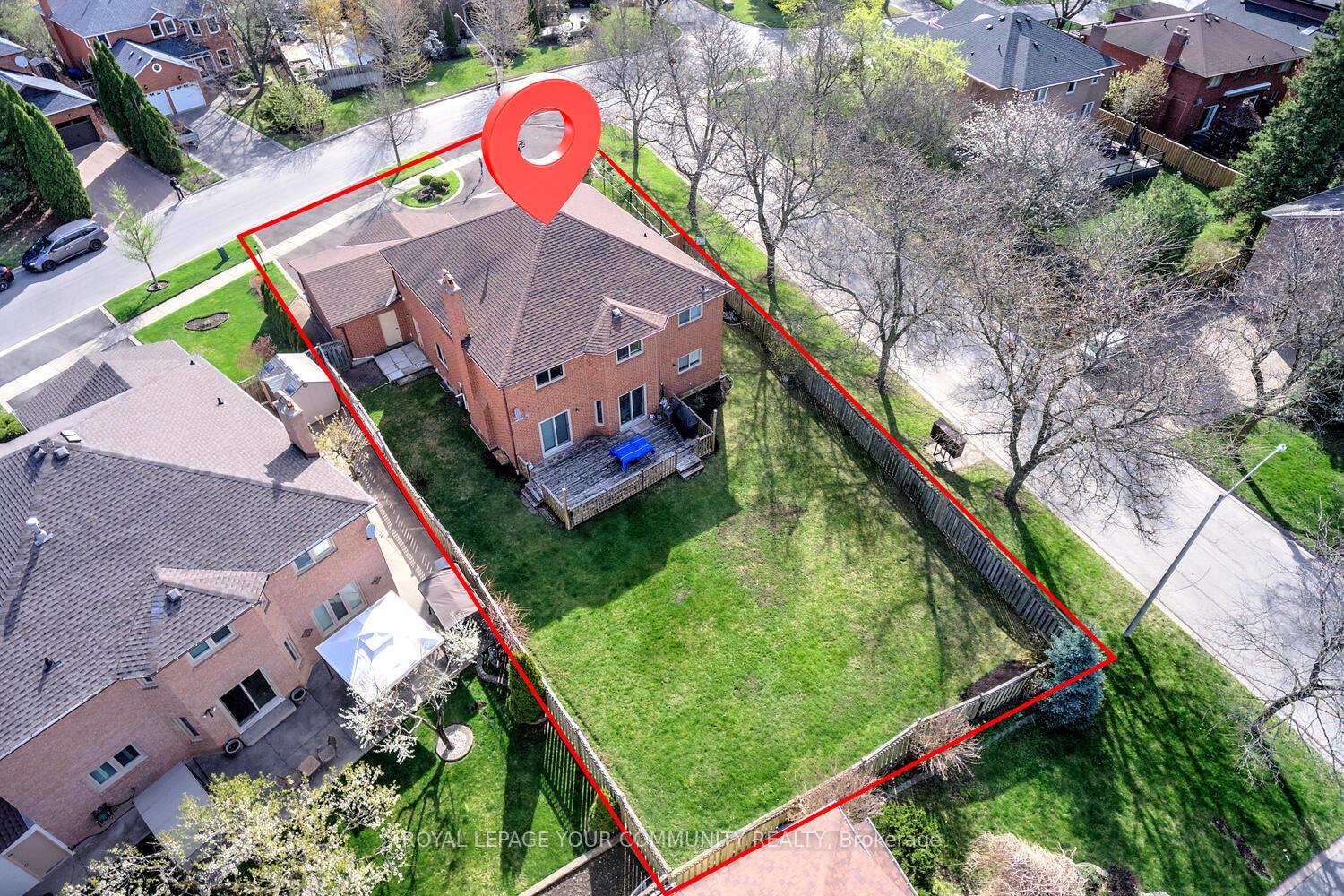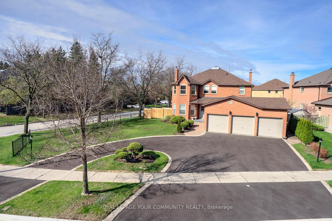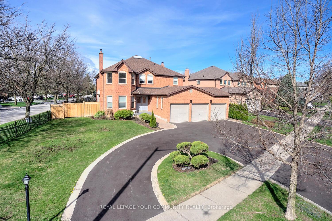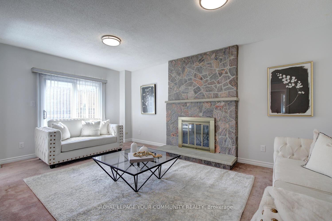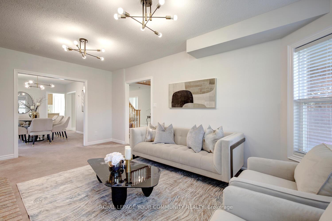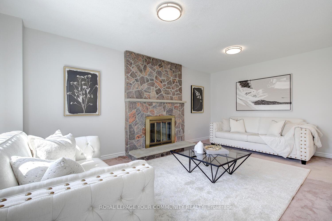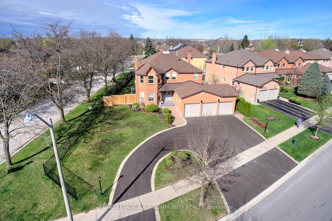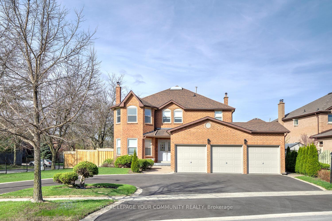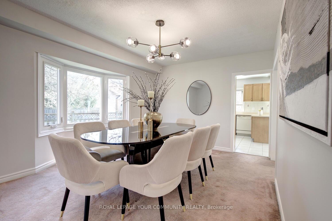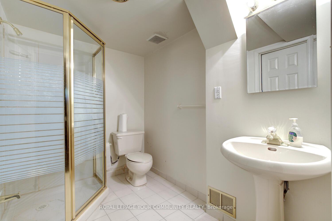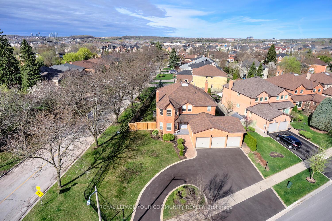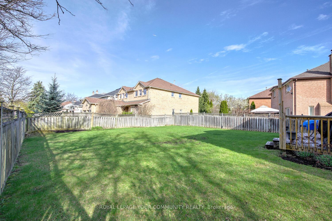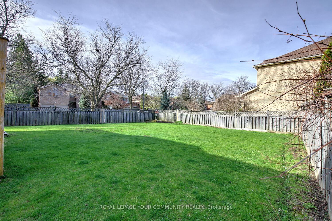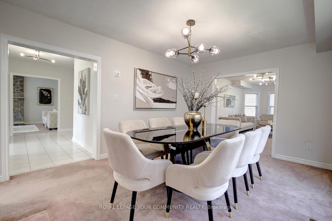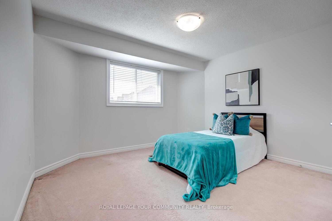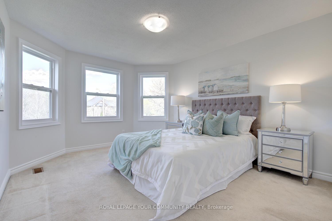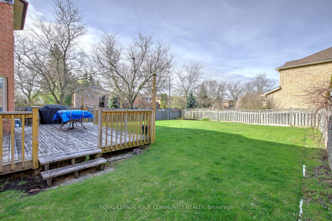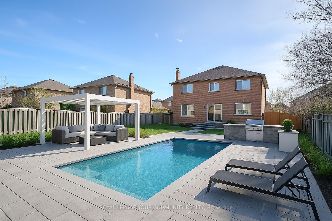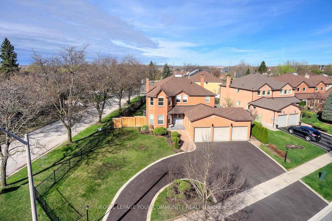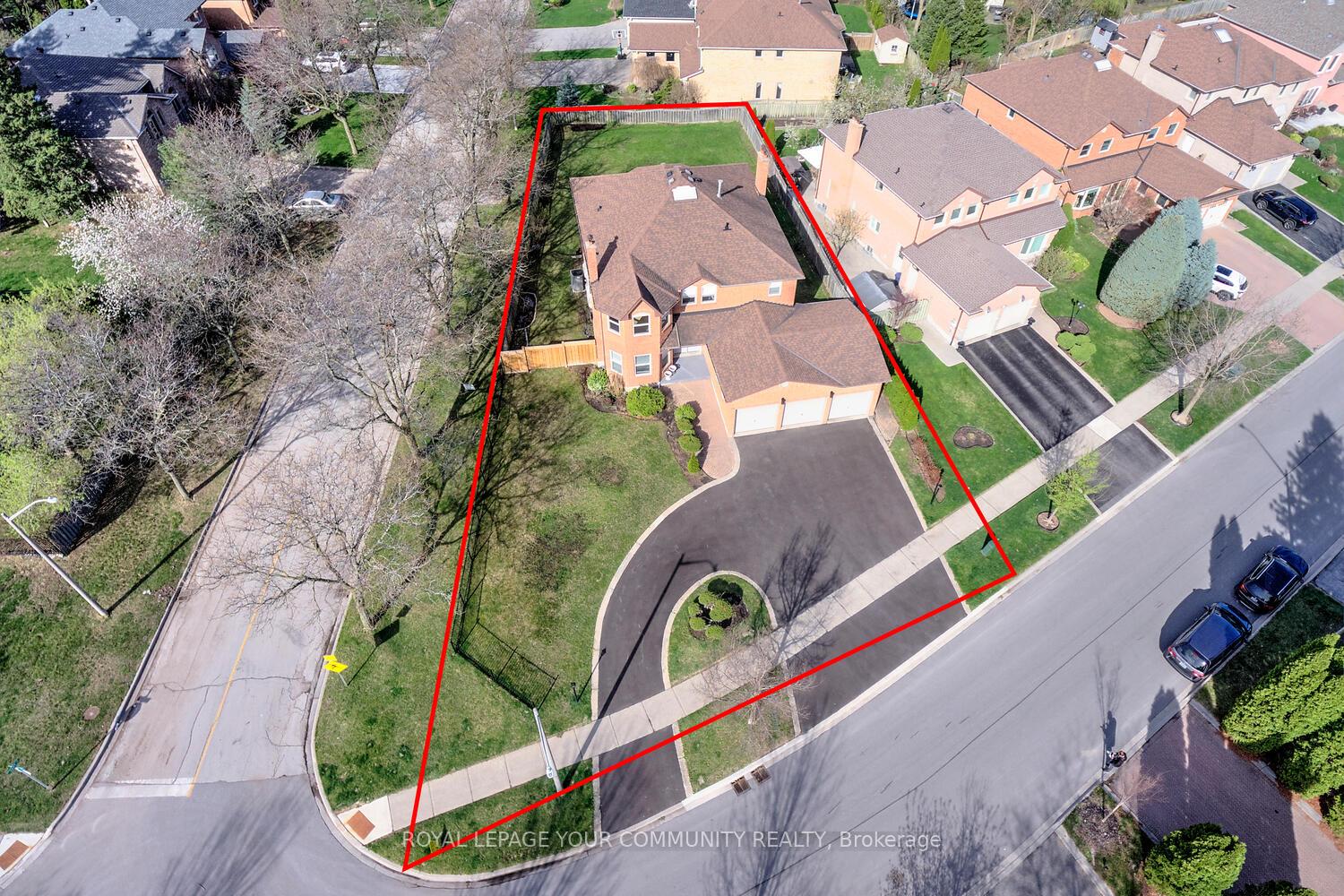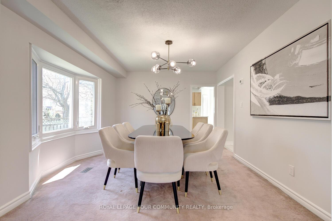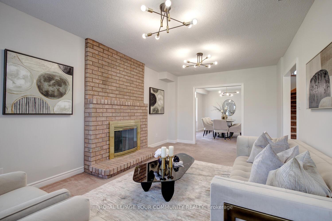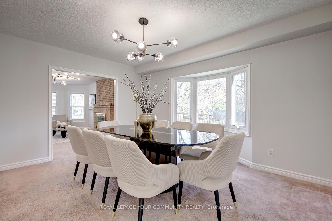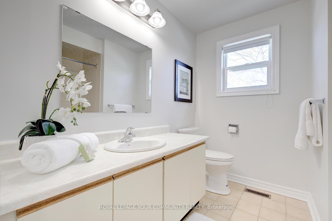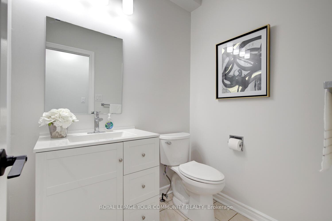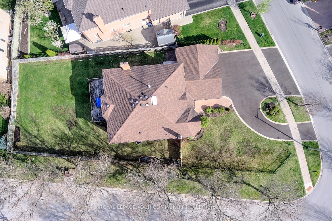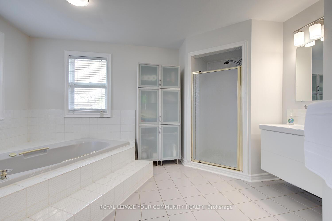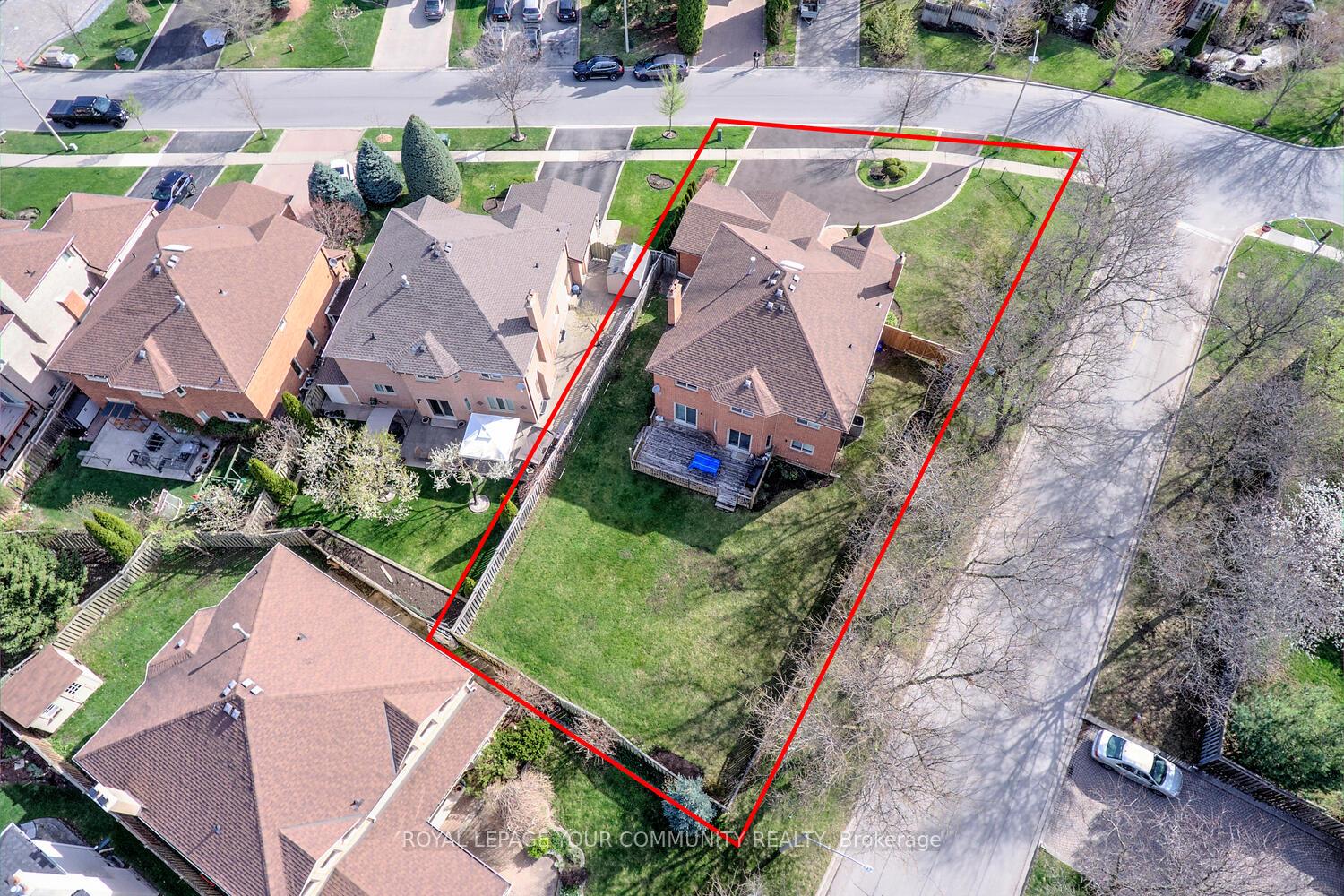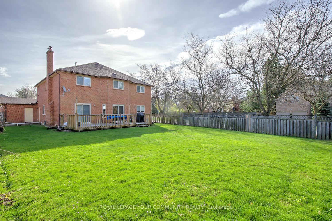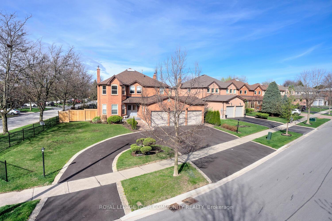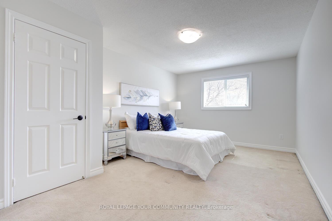$1,999,000
Available - For Sale
Listing ID: N12130070
14 Hart Stre , Richmond Hill, L4C 8X2, York
| Act fast - rare opportunity! Spacious, sunlit and full of potential in a prime North Richvale neighborhood, a 5-bedroom home with 3-car garage & circular driveway on a massive 11,100+ sq ft lot endless potential! Welcome to your next dream home, 14 Hart St, nestled on a huge corner lot on a quiet street in desirable Richmond Hill neighborhood zoned for Alexander MacKenzie HS & St Theresa of Lisieux Catholic HS! This expansive 5-bedroom, 4-bathroom residence offers 3,363 sq ft above grade living space and customized layout with 3 full bathrooms on the 2nd floor, providing all the room you need to grow, relax, and entertain. Nestled on a huge 11,100+ sq ft lot & offering an enormous flat backyard, the property bursts with potential, picture a backyard oasis with a resort-style custom pool, an outdoor kitchen, a guesthouse, garden retreat - the possibilities are endless! Theres room for it all, and then some. Step inside to find a home in well maintained condition with great bones ready to be reimagined; freshly painted throughout; many upgrades including newer windows [replaced about 15 years ago]; roof shingles [about 2015]; newer furnace and garage doors; newer door hardware & light fixtures [2025]. The layout features spacious living and dining rooms with South exposure, family room with West exposure, an oversized kitchen with eat in area overlooking huge backyard; main floor office; fully fenced yard & deck. This home is ideal for multi-generational living or hosting guests. Outside, enjoy the luxury of a rare circular new driveway [2024] & an oversized 3-car garage, providing 10-car total parking and storage. Sideyards are wide & have potential to create a separate entrance to basement! Live in it as-is, renovate to your taste, or expand & add value - this home offers it all! Don't wait, take this rare opportunity to own this piece of property in the heart of Richmond Hill! Note: Rendering of a backyard photo with a pool is included for reference only. See 3-D! |
| Price | $1,999,000 |
| Taxes: | $9956.11 |
| Assessment Year: | 2024 |
| Occupancy: | Owner |
| Address: | 14 Hart Stre , Richmond Hill, L4C 8X2, York |
| Directions/Cross Streets: | Bathurst St & Major Mackenzie Dr W |
| Rooms: | 11 |
| Bedrooms: | 5 |
| Bedrooms +: | 0 |
| Family Room: | T |
| Basement: | Unfinished, Full |
| Level/Floor | Room | Length(ft) | Width(ft) | Descriptions | |
| Room 1 | Main | Foyer | Double Doors, Tile Floor, Mirrored Closet | ||
| Room 2 | Main | Kitchen | 10.99 | 8.72 | Overlooks Backyard, Window, West View |
| Room 3 | Main | Breakfast | 12.99 | 12.4 | Eat-in Kitchen, W/O To Deck, Sliding Doors |
| Room 4 | Main | Family Ro | 18.79 | 11.81 | Fireplace, Large Window, West View |
| Room 5 | Main | Living Ro | 19.38 | 11.81 | Picture Window, Overlooks Dining, Fireplace |
| Room 6 | Main | Dining Ro | 14.99 | 11.81 | Window, Overlooks Living, South View |
| Room 7 | Main | Office | 11.81 | 11.81 | Separate Room, Large Window |
| Room 8 | Second | Primary B | 22.01 | 11.81 | 5 Pc Ensuite, Walk-In Closet(s), Window |
| Room 9 | Second | Bedroom 2 | 11.38 | 12.4 | 3 Pc Ensuite, Closet, Window |
| Room 10 | Second | Bedroom 3 | 16.79 | 11.81 | Semi Ensuite, Closet, Window |
| Room 11 | Second | Bedroom 4 | 15.81 | 11.81 | Semi Ensuite, Closet, West View |
| Room 12 | Second | Bedroom 5 | 12.99 | 10 | Closet, Broadloom, Window |
| Washroom Type | No. of Pieces | Level |
| Washroom Type 1 | 2 | Main |
| Washroom Type 2 | 5 | Second |
| Washroom Type 3 | 4 | Second |
| Washroom Type 4 | 3 | Second |
| Washroom Type 5 | 3 | Basement |
| Total Area: | 0.00 |
| Property Type: | Detached |
| Style: | 2-Storey |
| Exterior: | Brick |
| Garage Type: | Attached |
| (Parking/)Drive: | Circular D |
| Drive Parking Spaces: | 7 |
| Park #1 | |
| Parking Type: | Circular D |
| Park #2 | |
| Parking Type: | Circular D |
| Park #3 | |
| Parking Type: | Private Tr |
| Pool: | None |
| Approximatly Square Footage: | 3000-3500 |
| Property Features: | Fenced Yard, Hospital |
| CAC Included: | N |
| Water Included: | N |
| Cabel TV Included: | N |
| Common Elements Included: | N |
| Heat Included: | N |
| Parking Included: | N |
| Condo Tax Included: | N |
| Building Insurance Included: | N |
| Fireplace/Stove: | Y |
| Heat Type: | Forced Air |
| Central Air Conditioning: | Central Air |
| Central Vac: | N |
| Laundry Level: | Syste |
| Ensuite Laundry: | F |
| Sewers: | Sewer |
$
%
Years
This calculator is for demonstration purposes only. Always consult a professional
financial advisor before making personal financial decisions.
| Although the information displayed is believed to be accurate, no warranties or representations are made of any kind. |
| ROYAL LEPAGE YOUR COMMUNITY REALTY |
|
|

RAY NILI
Broker
Dir:
(416) 837 7576
Bus:
(905) 731 2000
Fax:
(905) 886 7557
| Virtual Tour | Book Showing | Email a Friend |
Jump To:
At a Glance:
| Type: | Freehold - Detached |
| Area: | York |
| Municipality: | Richmond Hill |
| Neighbourhood: | North Richvale |
| Style: | 2-Storey |
| Tax: | $9,956.11 |
| Beds: | 5 |
| Baths: | 5 |
| Fireplace: | Y |
| Pool: | None |
Locatin Map:
Payment Calculator:

