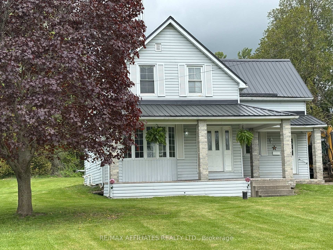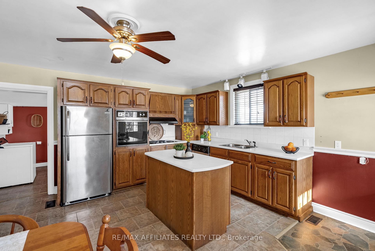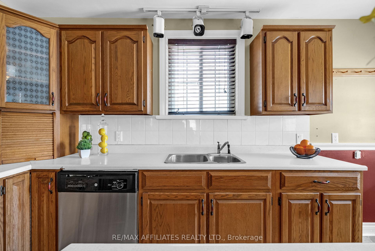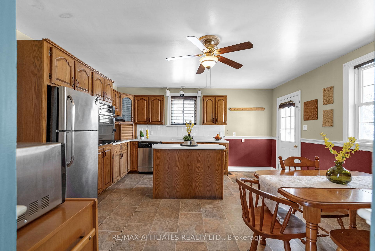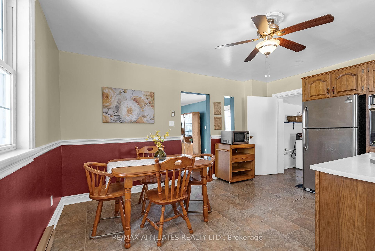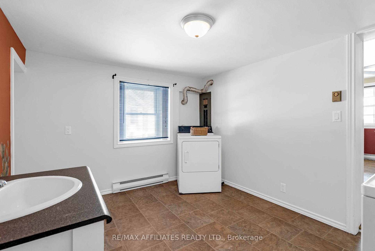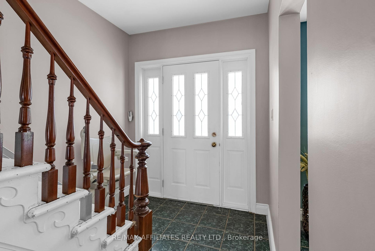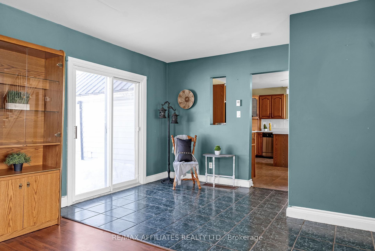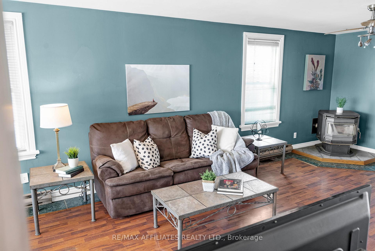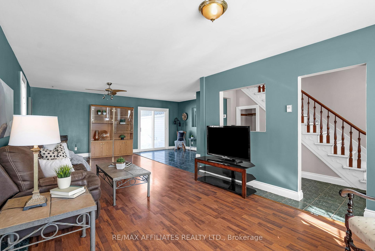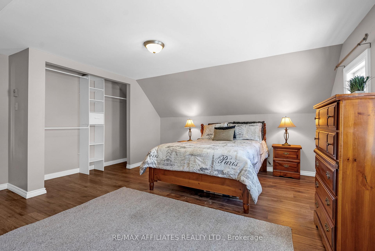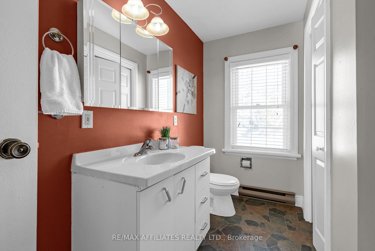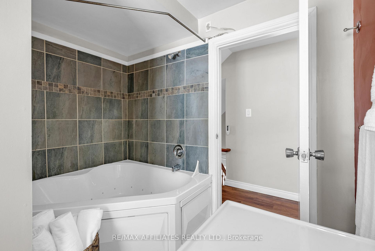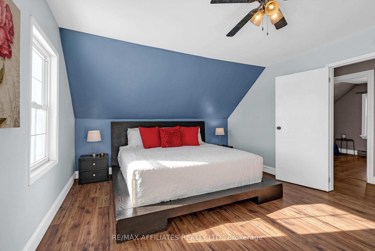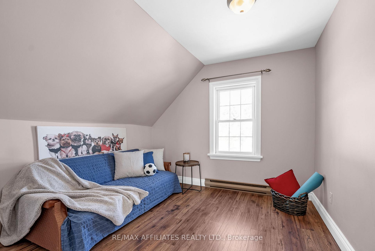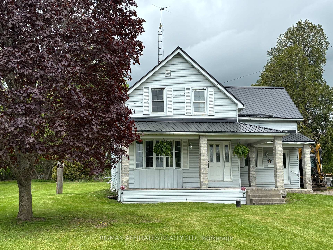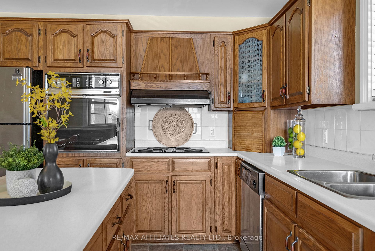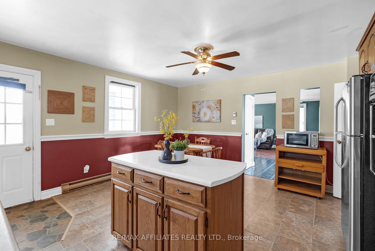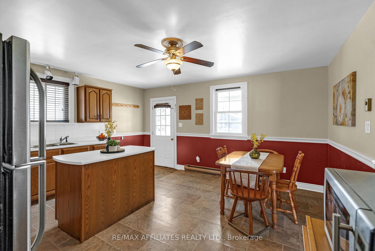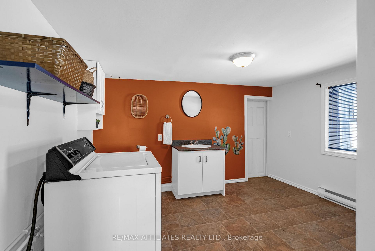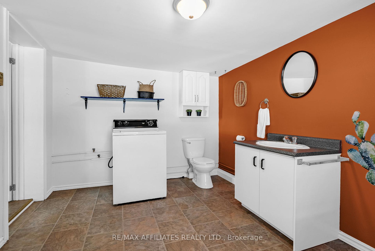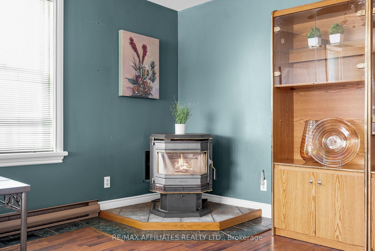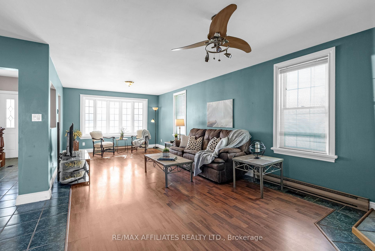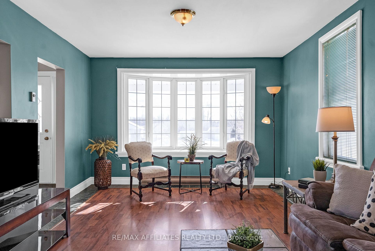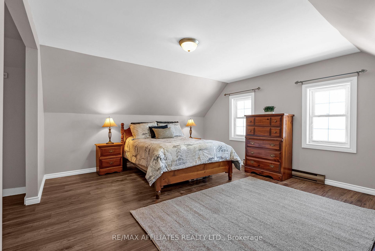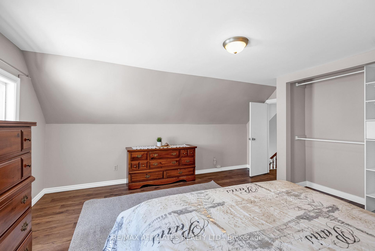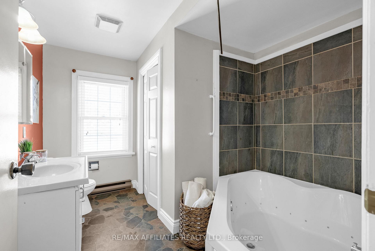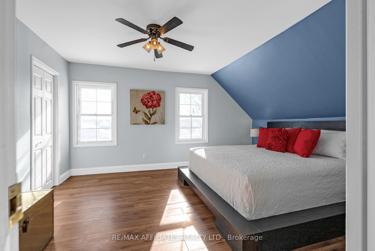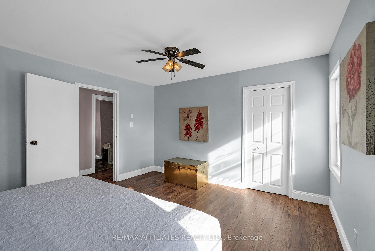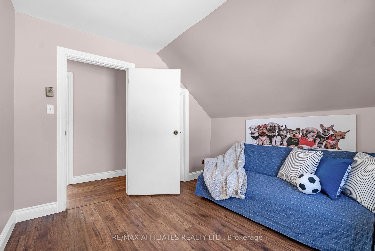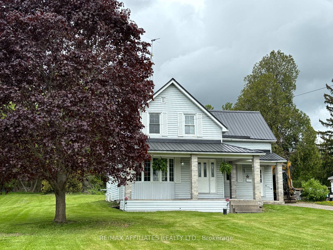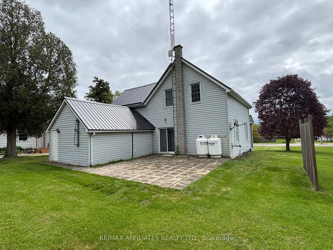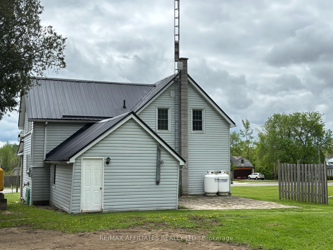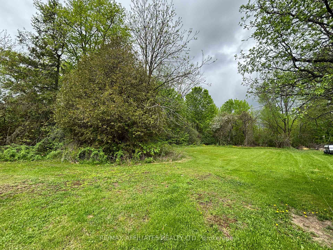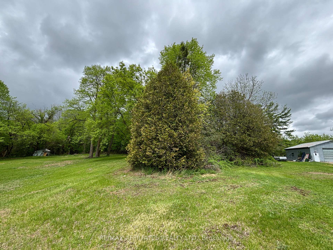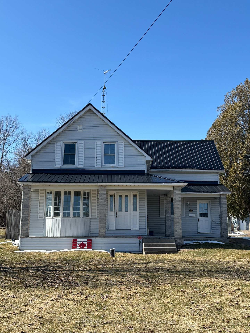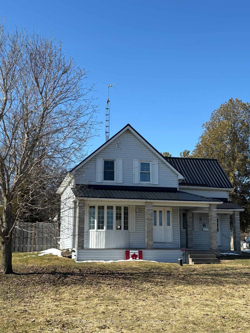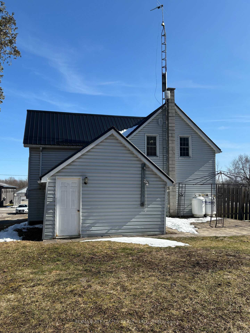$467,900
Available - For Sale
Listing ID: X12151011
56 Centre Stre , Edwardsburgh/Cardinal, K0E 1X0, Leeds and Grenvi
| Nestled on a generous lot on the edge of town, this charming family home offers a harmonious blend of classic charm and modern comforts with extensive renovations made over time. The welcoming front porch, to enjoy morning coffee &/or evening cocktails; leads into a generously sized eat-in kitchen, featuring rich oak cabinetry and a versatile island. Adjacent to the kitchen, you'll find a spacious laundry room and a convenient 2-piece bathroom with ample space to add a shower if desired. Beyond the laundry area, discover additional storage space with a loft, offering flexibility for your needs. The expansive open-concept living and formal dining area is bathed in natural light, thanks to large windows and patio doors. A cozy pellet stove adds warmth and ambiance, making this space perfect for both relaxation and entertaining. The main entrance opens to a beautiful original staircase! Upstairs, the primary bedroom offers generous proportions with a sizeable closet, while the secondary bedrooms also present ample space, each featuring oversized closets. The main 4-piece bathroom boasts a large jacuzzi tub and a walk-in linen closet. Throughout the home, enjoy the ease of carpet-free flooring. Set back from the street, this property spans half an acre, a perfect blank canvas for gardening enthusiasts or those seeking a private outdoor retreat. Located in the growing community of Spencerville, this home offers convenient access to highway routes, making it ideal for commuters. Enjoy proximity to essential amenities, including a gas station, LCBO, village pantry, nutrition store, hardware store, and bar & grill. The community hosts numerous events throughout the year, allowing you to truly play where you live. This estate sale is being sold "as is." Recent updates include a new furnace installed in 2020 and a durable metal roof added in 2023. |
| Price | $467,900 |
| Taxes: | $2285.00 |
| Occupancy: | Vacant |
| Address: | 56 Centre Stre , Edwardsburgh/Cardinal, K0E 1X0, Leeds and Grenvi |
| Directions/Cross Streets: | Centre St & Spencer St |
| Rooms: | 5 |
| Bedrooms: | 3 |
| Bedrooms +: | 0 |
| Family Room: | F |
| Basement: | Unfinished, Partial Base |
| Level/Floor | Room | Length(ft) | Width(ft) | Descriptions | |
| Room 1 | Main | Kitchen | 15.58 | 15.19 | B/I Ctr-Top Stove, B/I Oven, Eat-in Kitchen |
| Room 2 | Main | Living Ro | 27.29 | 19.29 | Combined w/Dining, Pellet, Bay Window |
| Room 3 | Main | Laundry | 12.14 | 9.28 | 2 Pc Bath |
| Room 4 | Second | Primary B | 15.58 | 15.48 | Ceiling Fan(s), Carpet Free |
| Room 5 | Second | Bedroom 2 | 14.1 | 12.6 | Ceiling Fan(s), Walk-In Closet(s), Carpet Free |
| Room 6 | Second | Bedroom 3 | 10.3 | 10.1 | Walk-In Closet(s), Carpet Free |
| Room 7 |
| Washroom Type | No. of Pieces | Level |
| Washroom Type 1 | 2 | Main |
| Washroom Type 2 | 4 | Second |
| Washroom Type 3 | 0 | |
| Washroom Type 4 | 0 | |
| Washroom Type 5 | 0 |
| Total Area: | 0.00 |
| Approximatly Age: | 51-99 |
| Property Type: | Detached |
| Style: | 1 1/2 Storey |
| Exterior: | Vinyl Siding |
| Garage Type: | None |
| (Parking/)Drive: | Lane |
| Drive Parking Spaces: | 6 |
| Park #1 | |
| Parking Type: | Lane |
| Park #2 | |
| Parking Type: | Lane |
| Pool: | None |
| Approximatly Age: | 51-99 |
| Approximatly Square Footage: | 1500-2000 |
| Property Features: | School, Rec./Commun.Centre |
| CAC Included: | N |
| Water Included: | N |
| Cabel TV Included: | N |
| Common Elements Included: | N |
| Heat Included: | N |
| Parking Included: | N |
| Condo Tax Included: | N |
| Building Insurance Included: | N |
| Fireplace/Stove: | Y |
| Heat Type: | Forced Air |
| Central Air Conditioning: | None |
| Central Vac: | N |
| Laundry Level: | Syste |
| Ensuite Laundry: | F |
| Elevator Lift: | False |
| Sewers: | Sewer |
| Water: | Drilled W |
| Water Supply Types: | Drilled Well |
| Utilities-Cable: | N |
| Utilities-Hydro: | Y |
$
%
Years
This calculator is for demonstration purposes only. Always consult a professional
financial advisor before making personal financial decisions.
| Although the information displayed is believed to be accurate, no warranties or representations are made of any kind. |
| RE/MAX AFFILIATES REALTY LTD. |
|
|

RAY NILI
Broker
Dir:
(416) 837 7576
Bus:
(905) 731 2000
Fax:
(905) 886 7557
| Virtual Tour | Book Showing | Email a Friend |
Jump To:
At a Glance:
| Type: | Freehold - Detached |
| Area: | Leeds and Grenville |
| Municipality: | Edwardsburgh/Cardinal |
| Neighbourhood: | 807 - Edwardsburgh/Cardinal Twp |
| Style: | 1 1/2 Storey |
| Approximate Age: | 51-99 |
| Tax: | $2,285 |
| Beds: | 3 |
| Baths: | 2 |
| Fireplace: | Y |
| Pool: | None |
Locatin Map:
Payment Calculator:
