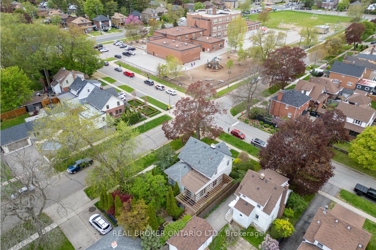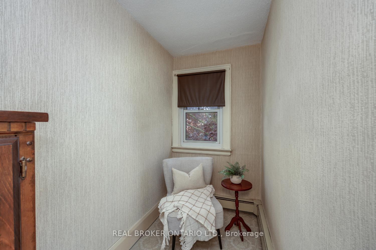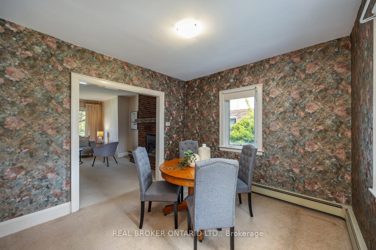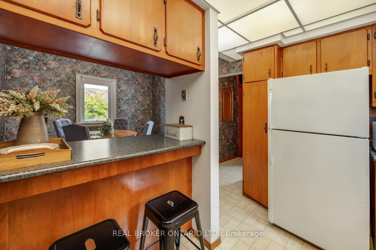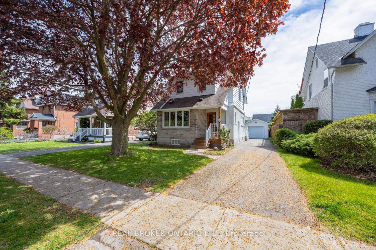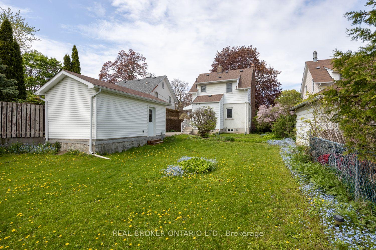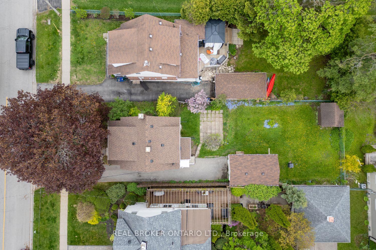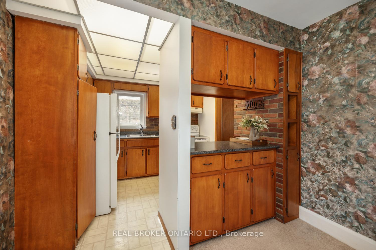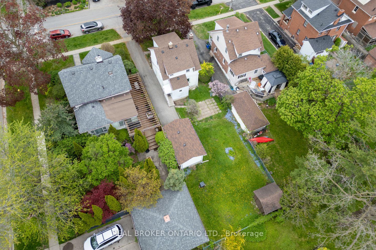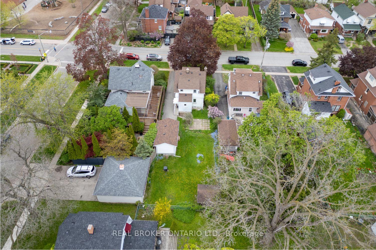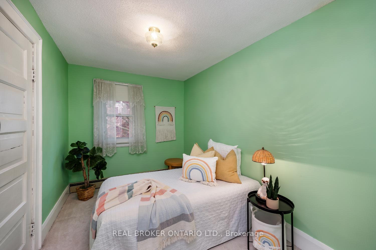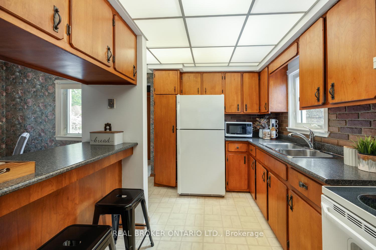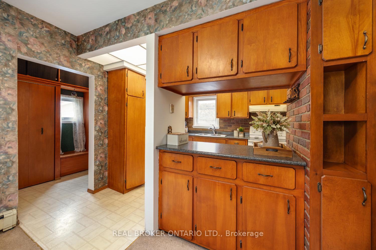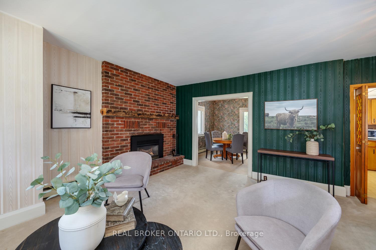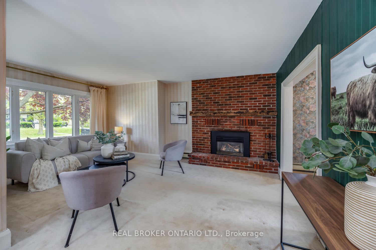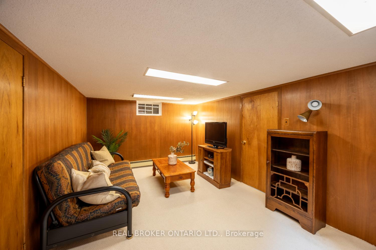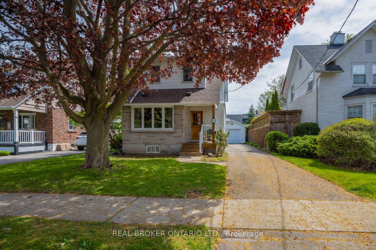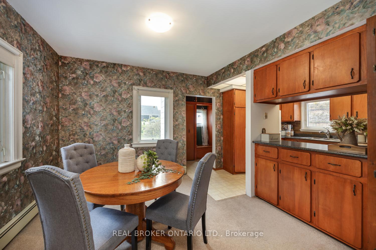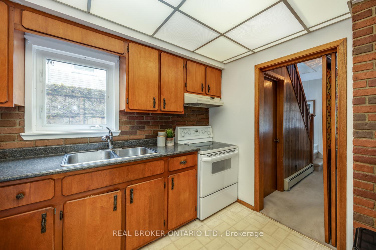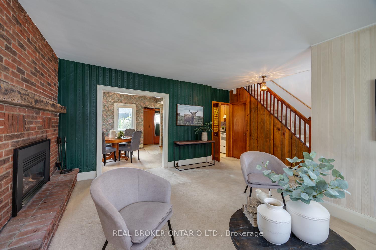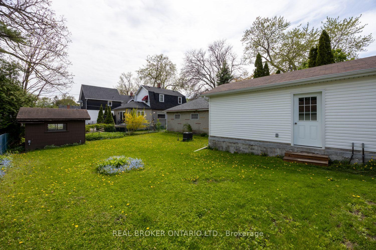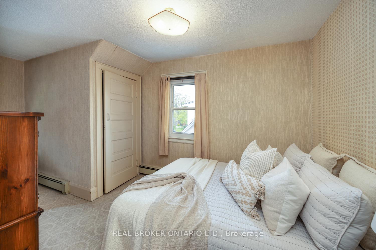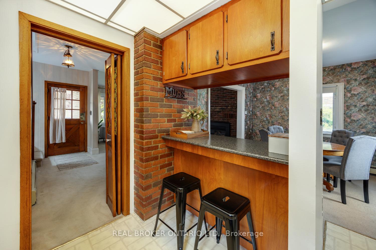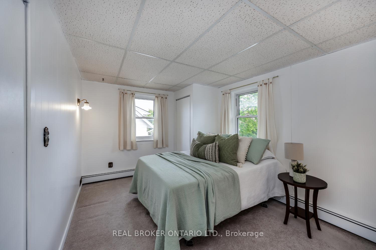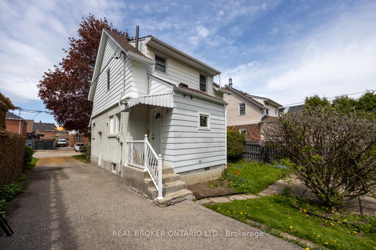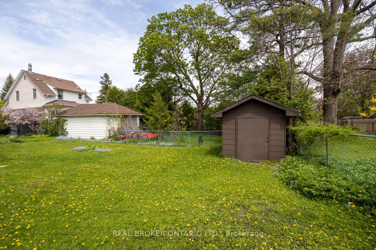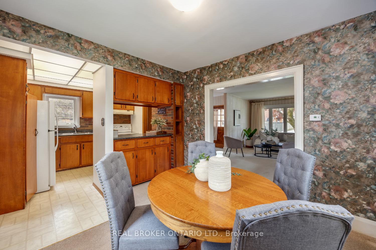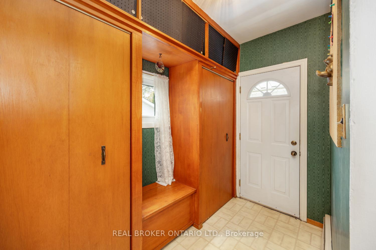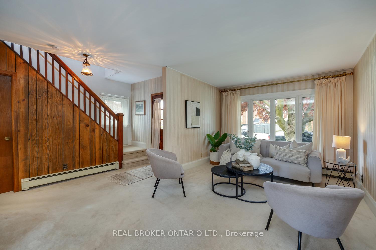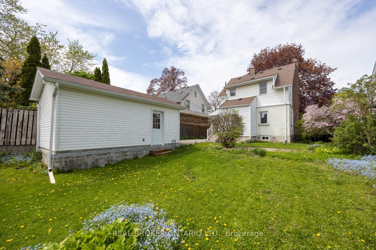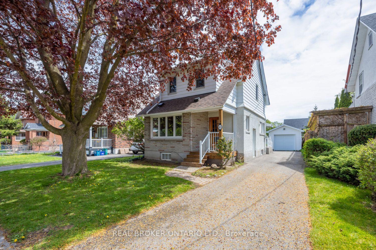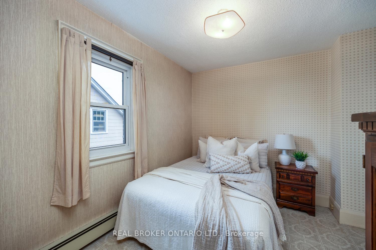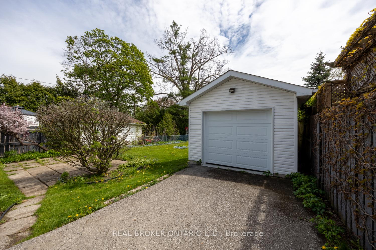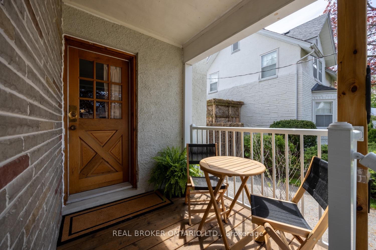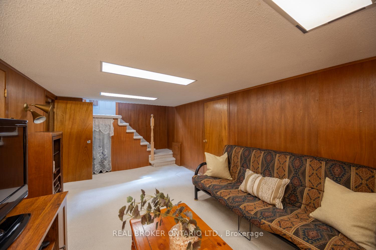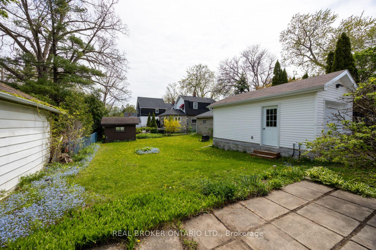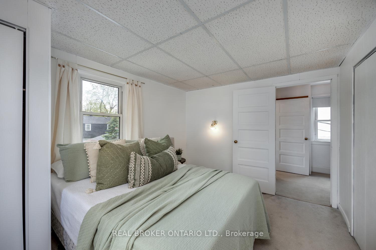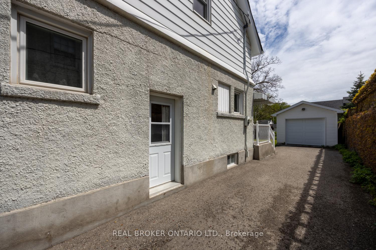$599,900
Available - For Sale
Listing ID: E12150504
43 Greta Stre , Oshawa, L1G 2P5, Durham
| Full of character and potential, this detached home is located in a mature Oshawa neighbourhood and is close to parks, schools, and public transit. A covered front porch welcomes you inside, where warmth and personality shine throughout. The main floor features a bright living room with broadloom flooring, a large front window, and a gas fireplace surrounded by a brick accent wall with mantle. The adjacent dining room includes two windows that flood the space with natural light and flows into the kitchen, which offers a pantry cupboard, prep counter, and a view overlooking the dining room, great for entertaining. At the back of the home, the mudroom includes a built-in bench with storage cubbies and a single closet for added functionality. Upstairs there are three bedrooms, including a primary with two windows, broadloom flooring, and sconce lighting. A 3-piece bathroom with a tiled, walk-in shower completes the second level. The basement offers additional living space with a separate entrance, a rec room, extra storage under the stairs, a large laundry area, and a second 3-piece bathroom. Outside, enjoy a over-sized backyard with mature trees, gardens, a patio space for outdoor dining, and a handy tool shed. A newer, detached garage provides plenty of room for parking, hobbies, or use as a workshop. |
| Price | $599,900 |
| Taxes: | $4552.94 |
| Occupancy: | Owner |
| Address: | 43 Greta Stre , Oshawa, L1G 2P5, Durham |
| Directions/Cross Streets: | Rossland Road E/Simcoe St N |
| Rooms: | 8 |
| Bedrooms: | 3 |
| Bedrooms +: | 0 |
| Family Room: | F |
| Basement: | Finished |
| Level/Floor | Room | Length(ft) | Width(ft) | Descriptions | |
| Room 1 | Main | Living Ro | 16.7 | 18.24 | Broadloom, Large Window, Gas Fireplace |
| Room 2 | Main | Dining Ro | 10.5 | 10.59 | Broadloom, Window |
| Room 3 | Main | Kitchen | 9.05 | 10.14 | Backsplash, Window, Overlooks Dining |
| Room 4 | Second | Primary B | 12.66 | 9.41 | Broadloom, Window, Closet |
| Room 5 | Second | Bedroom 2 | 16.56 | 7.94 | Window, Closet, Irregular Room |
| Room 6 | Second | Bedroom 3 | 11.64 | 7.9 | Broadloom, Window, Closet |
| Room 7 | Basement | Recreatio | 16.83 | 10.23 | Broadloom |
| Room 8 | Basement | Laundry | 15.45 | 11.15 | Window, Laundry Sink |
| Washroom Type | No. of Pieces | Level |
| Washroom Type 1 | 3 | Second |
| Washroom Type 2 | 3 | Basement |
| Washroom Type 3 | 0 | |
| Washroom Type 4 | 0 | |
| Washroom Type 5 | 0 |
| Total Area: | 0.00 |
| Property Type: | Detached |
| Style: | 2-Storey |
| Exterior: | Brick, Aluminum Siding |
| Garage Type: | Detached |
| (Parking/)Drive: | Private |
| Drive Parking Spaces: | 3 |
| Park #1 | |
| Parking Type: | Private |
| Park #2 | |
| Parking Type: | Private |
| Pool: | None |
| Approximatly Square Footage: | 1100-1500 |
| CAC Included: | N |
| Water Included: | N |
| Cabel TV Included: | N |
| Common Elements Included: | N |
| Heat Included: | N |
| Parking Included: | N |
| Condo Tax Included: | N |
| Building Insurance Included: | N |
| Fireplace/Stove: | Y |
| Heat Type: | Radiant |
| Central Air Conditioning: | None |
| Central Vac: | N |
| Laundry Level: | Syste |
| Ensuite Laundry: | F |
| Sewers: | Sewer |
$
%
Years
This calculator is for demonstration purposes only. Always consult a professional
financial advisor before making personal financial decisions.
| Although the information displayed is believed to be accurate, no warranties or representations are made of any kind. |
| REAL BROKER ONTARIO LTD. |
|
|

RAY NILI
Broker
Dir:
(416) 837 7576
Bus:
(905) 731 2000
Fax:
(905) 886 7557
| Book Showing | Email a Friend |
Jump To:
At a Glance:
| Type: | Freehold - Detached |
| Area: | Durham |
| Municipality: | Oshawa |
| Neighbourhood: | O'Neill |
| Style: | 2-Storey |
| Tax: | $4,552.94 |
| Beds: | 3 |
| Baths: | 2 |
| Fireplace: | Y |
| Pool: | None |
Locatin Map:
Payment Calculator:
