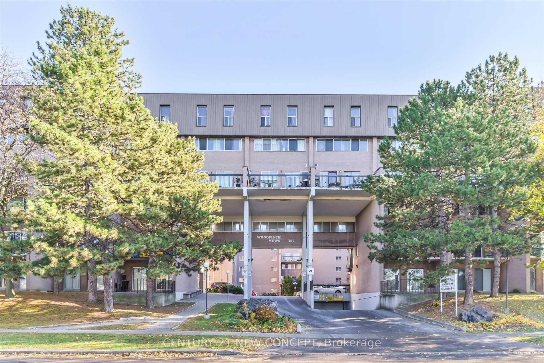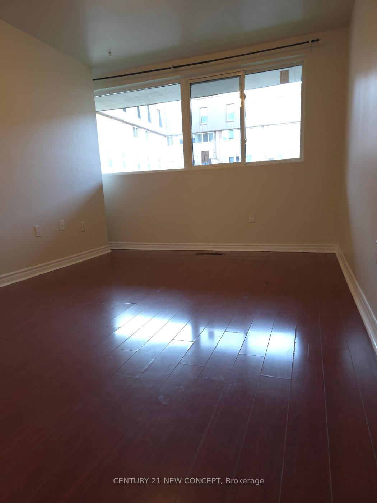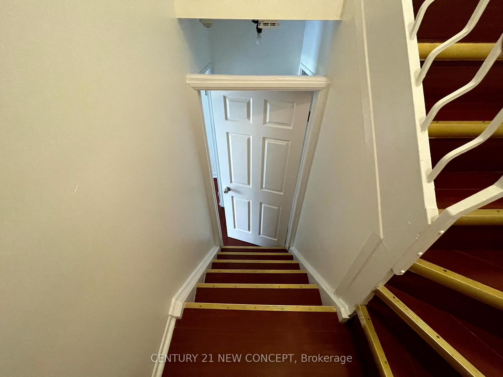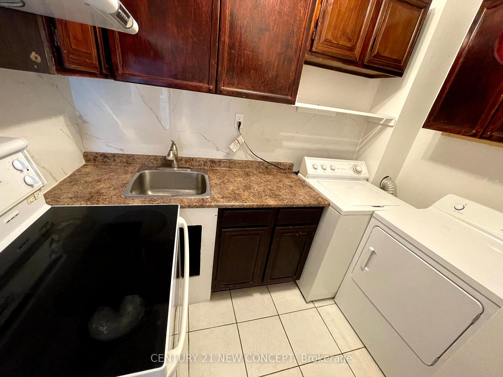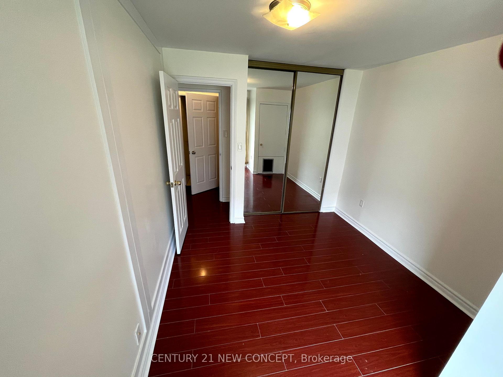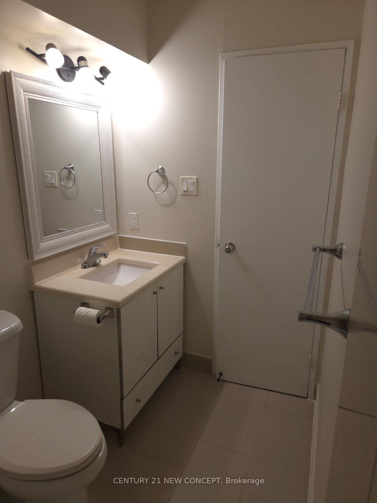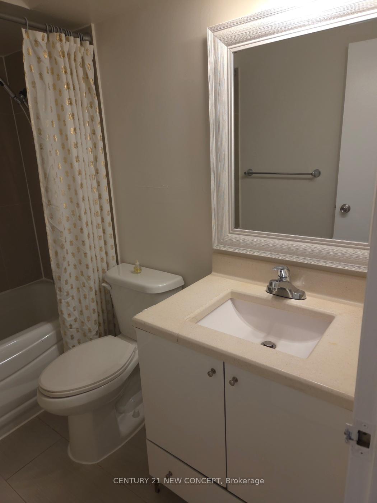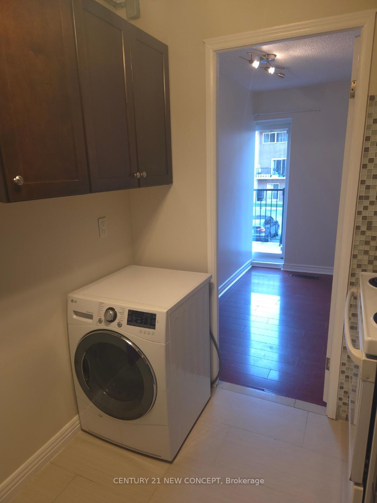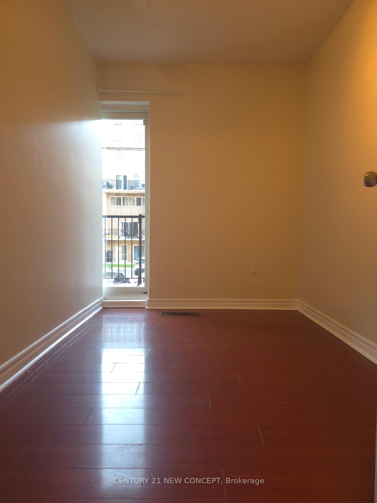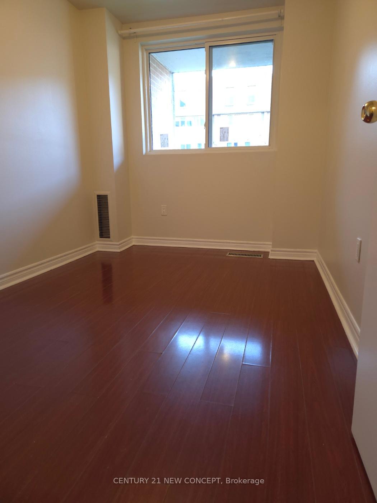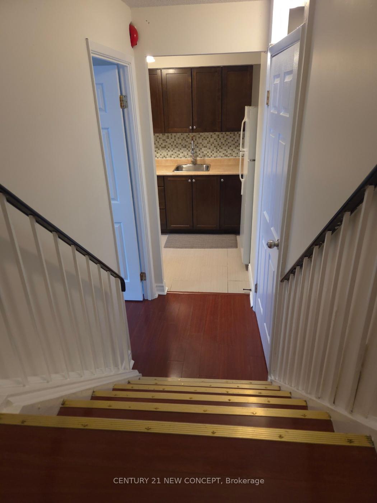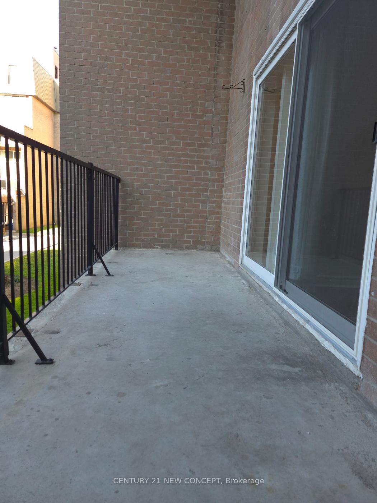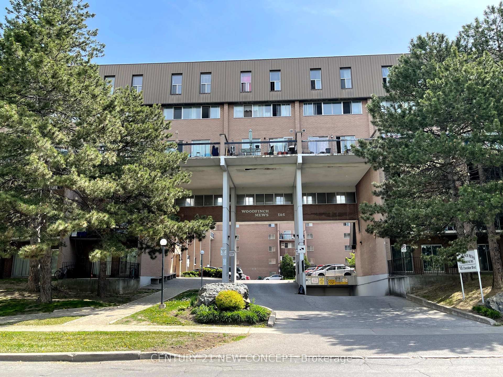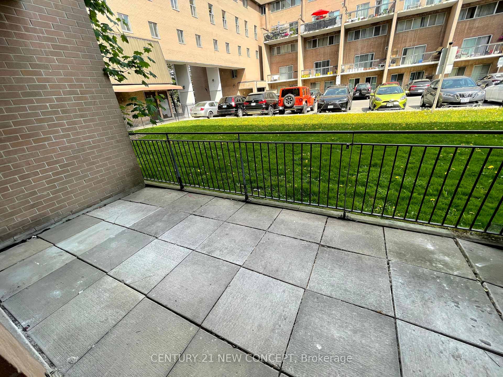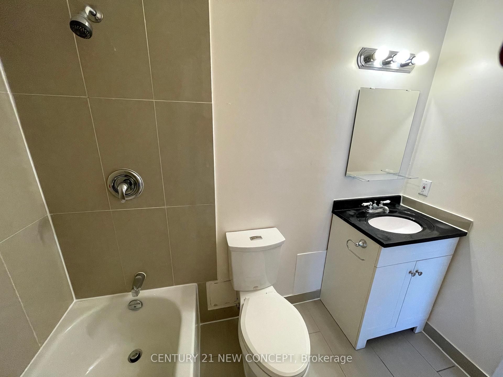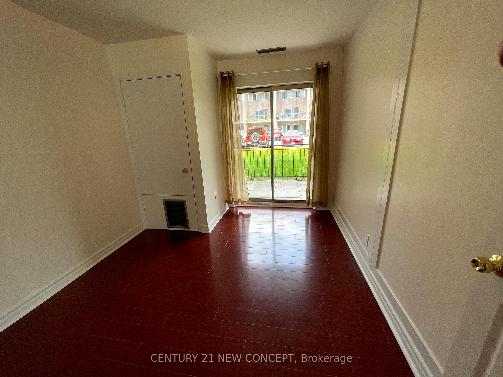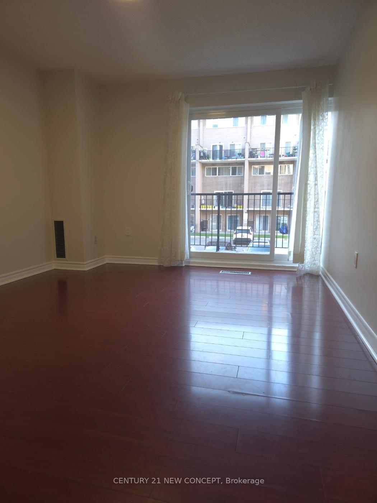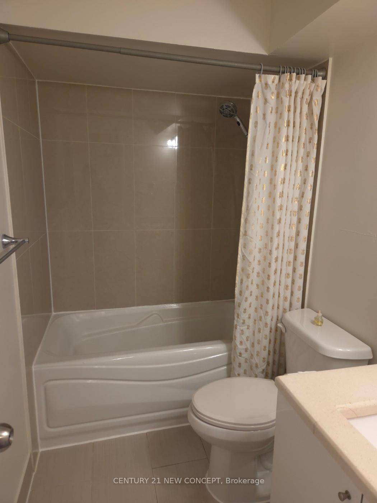$648,000
Available - For Sale
Listing ID: C12155987
165 Cherokee Boul , Toronto, M2J 4T7, Toronto
| Welcome to this bright and versatile 4+1 Bedroom, 2 Full Bathroom ground-level condo townhouse located in a quiet, family-friendly neighborhood in high-demand North York. With two separate entrances, two kitchens, and two laundry areas, this property offers the perfect setup for multi-generational living, large families, or investors seeking rental income potential. Freshly painted interior, New windows and sliding doors, New HVAC system (A/C & heater combo), Ground-floor unit with 2 private entrances, Upper Level: 2 Bedrooms + 1 Den, 1 Full Bathroom, Lower Level: 2 Bedrooms, 1 Full Bathroom, Two full kitchens and two sets of washer/dryer, Spacious 3-level layout with functional living space, Rental Income Opportunity: Lower Unit rented for $1,500/month and Tenant pays 35% of total utility bills, Lease valid until June 14, 2025, Prime Location: Steps to TTC, Walking distance to Seneca College, Minutes to Hwy 404 & 401, Close to schools, parks, shopping, and more!, Perfect for first-time home buyers, extended families, or savvy investors |
| Price | $648,000 |
| Taxes: | $2081.50 |
| Occupancy: | Tenant |
| Address: | 165 Cherokee Boul , Toronto, M2J 4T7, Toronto |
| Postal Code: | M2J 4T7 |
| Province/State: | Toronto |
| Directions/Cross Streets: | Finch/Victoria Park/404 |
| Level/Floor | Room | Length(ft) | Width(ft) | Descriptions | |
| Room 1 | Main | Living Ro | 11.48 | 14.37 | W/O To Balcony, Laminate |
| Room 2 | Main | Kitchen | 10.5 | 7.22 | Ceramic Floor, Backsplash |
| Room 3 | Second | Primary B | 13.94 | 9.68 | Laminate, Large Closet |
| Room 4 | Second | Bedroom 2 | 11.71 | 7.94 | Laminate, Large Closet |
| Room 5 | Ground | Bedroom 3 | 11.91 | 9.12 | Laminate, W/O To Balcony |
| Room 6 | Ground | Bedroom 4 | 14.37 | 8.13 | Laminate, W/O To Balcony |
| Room 7 | Main | Bedroom 5 | 9.68 | 7.22 | Laminate |
| Room 8 | Ground | Kitchen | 10.5 | 7.22 | Ceramic Floor |
| Washroom Type | No. of Pieces | Level |
| Washroom Type 1 | 4 | Second |
| Washroom Type 2 | 4 | Ground |
| Washroom Type 3 | 0 | |
| Washroom Type 4 | 0 | |
| Washroom Type 5 | 0 |
| Total Area: | 0.00 |
| Washrooms: | 2 |
| Heat Type: | Forced Air |
| Central Air Conditioning: | Central Air |
$
%
Years
This calculator is for demonstration purposes only. Always consult a professional
financial advisor before making personal financial decisions.
| Although the information displayed is believed to be accurate, no warranties or representations are made of any kind. |
| CENTURY 21 NEW CONCEPT |
|
|

RAY NILI
Broker
Dir:
(416) 837 7576
Bus:
(905) 731 2000
Fax:
(905) 886 7557
| Book Showing | Email a Friend |
Jump To:
At a Glance:
| Type: | Com - Condo Townhouse |
| Area: | Toronto |
| Municipality: | Toronto C15 |
| Neighbourhood: | Pleasant View |
| Style: | Stacked Townhous |
| Tax: | $2,081.5 |
| Maintenance Fee: | $503.49 |
| Beds: | 4+1 |
| Baths: | 2 |
| Fireplace: | N |
Locatin Map:
Payment Calculator:
