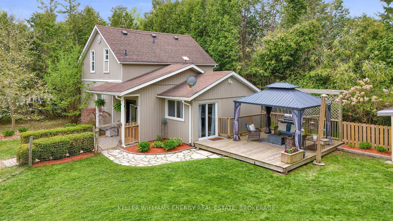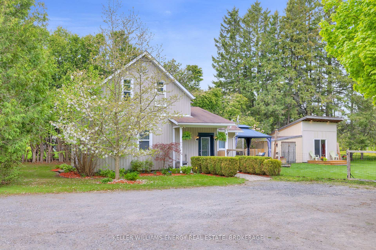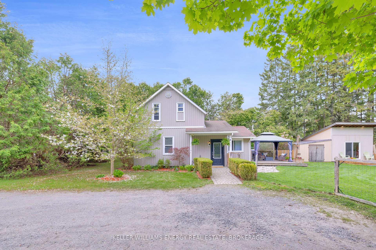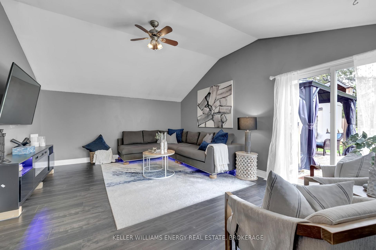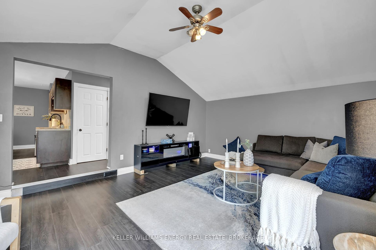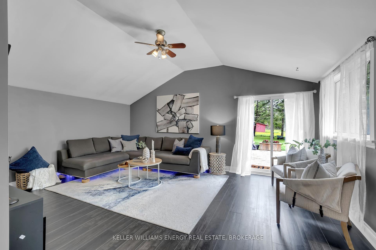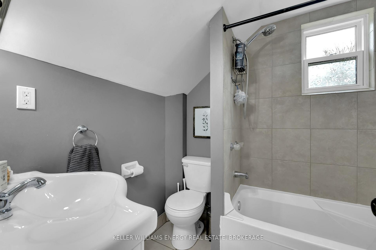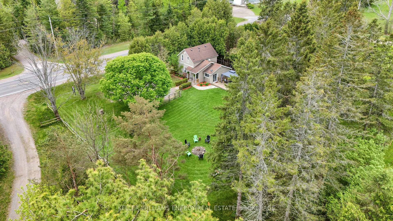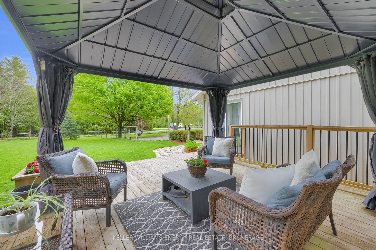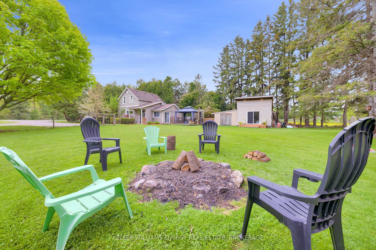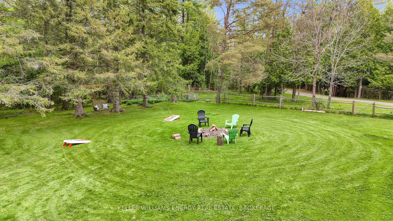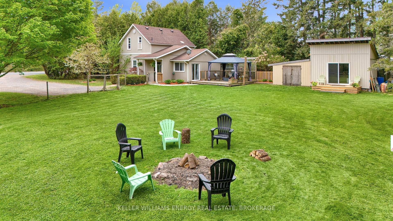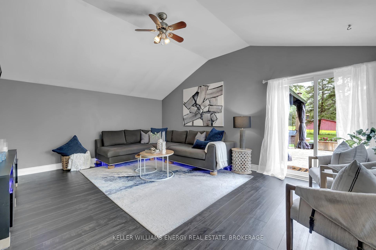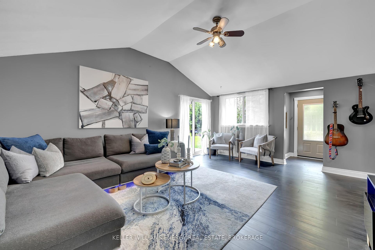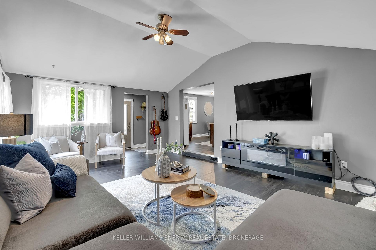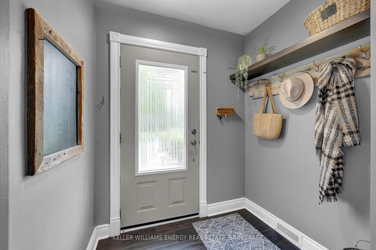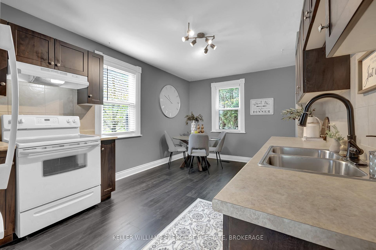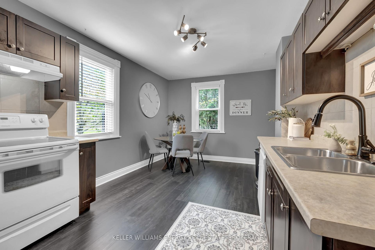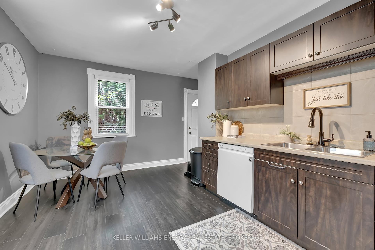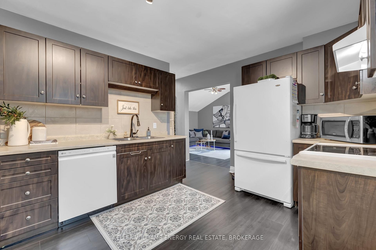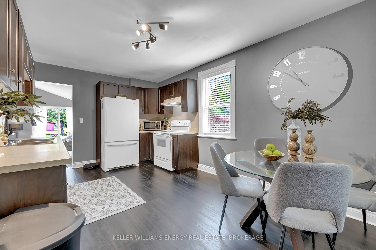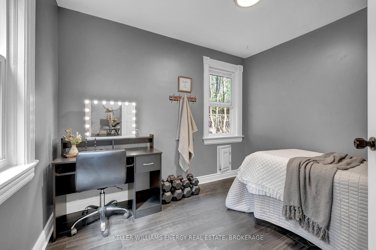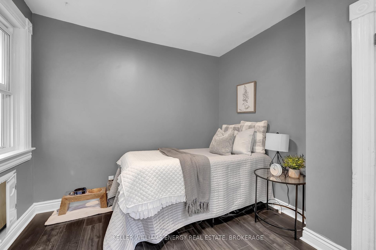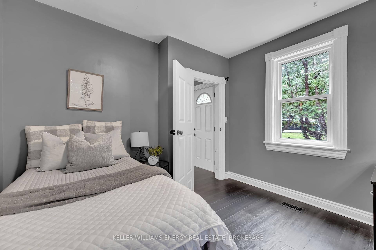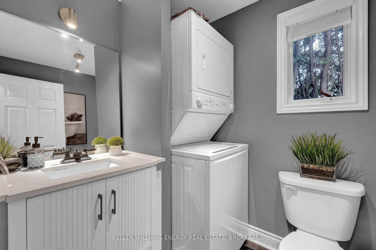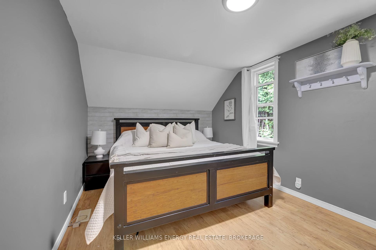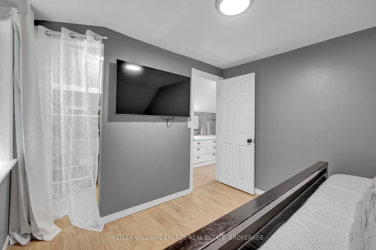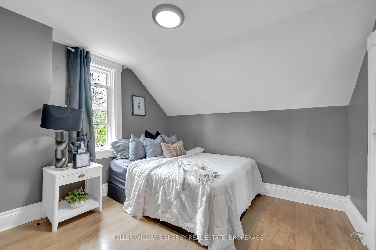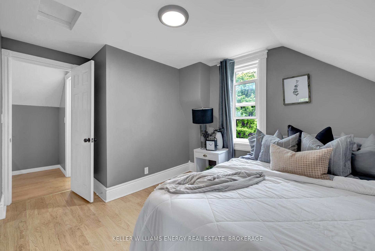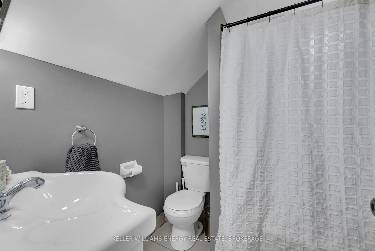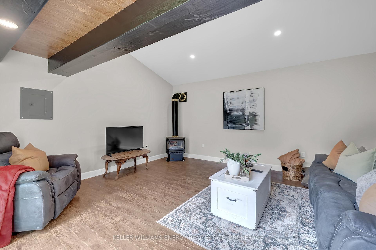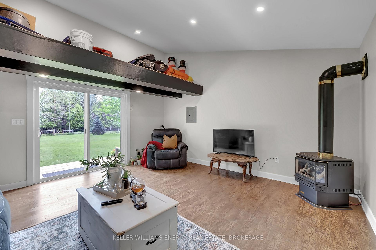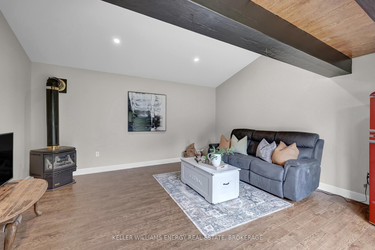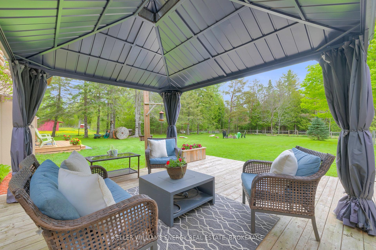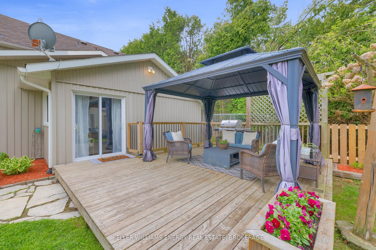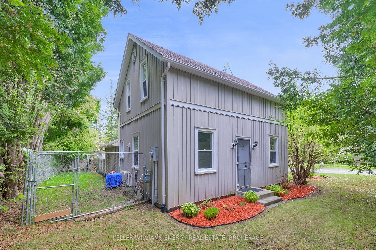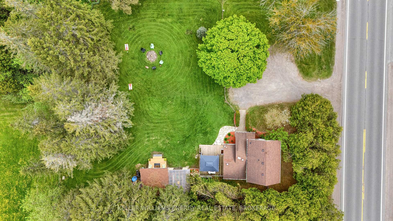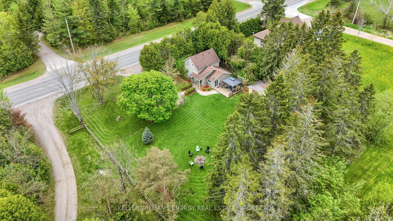$489,900
Available - For Sale
Listing ID: X12154035
944 County 22 Road , Alnwick/Haldimand, K0K 2G0, Northumberland
| If you've been dreaming of a charming 3 Bedroom, 2 Bathroom country home with a gorgeous yard and a bonus flex space to work, create, or unwind, this property is for you! Surrounded by mature trees and plenty of fresh air, the backyard is a true oasis featuring a large deck, gazebo, a bonus shed for all your garden tools and gear, and a year-round heated flex space with hydro perfect as an artists studio, home office, cozy guest room, or simply a chill hangout spot to escape and recharge. The fenced-in yard offers a safe space for kids and pets to roam freely, while a tucked-away dog run adds extra convenience for your furry friends. Whether hosting friends for evening fires, playing yard games, or just enjoying a coffee on the deck with the birds, you'll fall in love with this property's outdoor lifestyle. Inside, the main floor features a cozy living room with a vaulted ceiling and walkout to the backyard, an eat-in kitchen with a built-in dishwasher, a bedroom, a 2-piece bath with laundry, and luxury vinyl plank flooring throughout. Upstairs, you'll find the primary bedroom with a walk-in closet, an additional bedroom, and a 4-piece bath. Natural Gas Heating, Starlink Internet, Owned Hot Water Tank. Located just 10 minutes from the 401 & Cobourg and minutes from the beautiful trails of Northumberland Forest for all your extra recreational needs, this home and property are the perfect blend of lifestyle and location. |
| Price | $489,900 |
| Taxes: | $2423.19 |
| Assessment Year: | 2024 |
| Occupancy: | Owner |
| Address: | 944 County 22 Road , Alnwick/Haldimand, K0K 2G0, Northumberland |
| Directions/Cross Streets: | County Road 45 & County Road 22 |
| Rooms: | 5 |
| Bedrooms: | 3 |
| Bedrooms +: | 0 |
| Family Room: | F |
| Basement: | Partial Base, Unfinished |
| Level/Floor | Room | Length(ft) | Width(ft) | Descriptions | |
| Room 1 | Main | Living Ro | 18.01 | 13.64 | Vinyl Floor, Vaulted Ceiling(s), W/O To Deck |
| Room 2 | Main | Kitchen | 17.15 | 10.5 | Vinyl Floor, Eat-in Kitchen, B/I Dishwasher |
| Room 3 | Main | Bedroom | 10.56 | 9.58 | Vinyl Floor, Overlooks Frontyard, Overlooks Garden |
| Room 4 | Upper | Primary B | 15.71 | 9.54 | Laminate, Walk-In Closet(s), Window |
| Room 5 | Upper | Bedroom | 10.43 | 9.64 | Laminate, Closet, Window |
| Room 6 |
| Washroom Type | No. of Pieces | Level |
| Washroom Type 1 | 2 | Main |
| Washroom Type 2 | 4 | Upper |
| Washroom Type 3 | 0 | |
| Washroom Type 4 | 0 | |
| Washroom Type 5 | 0 |
| Total Area: | 0.00 |
| Approximatly Age: | 100+ |
| Property Type: | Detached |
| Style: | 1 1/2 Storey |
| Exterior: | Vinyl Siding |
| Garage Type: | None |
| (Parking/)Drive: | Private Do |
| Drive Parking Spaces: | 4 |
| Park #1 | |
| Parking Type: | Private Do |
| Park #2 | |
| Parking Type: | Private Do |
| Pool: | None |
| Other Structures: | Garden Shed, G |
| Approximatly Age: | 100+ |
| Approximatly Square Footage: | 1100-1500 |
| Property Features: | Fenced Yard, Level |
| CAC Included: | N |
| Water Included: | N |
| Cabel TV Included: | N |
| Common Elements Included: | N |
| Heat Included: | N |
| Parking Included: | N |
| Condo Tax Included: | N |
| Building Insurance Included: | N |
| Fireplace/Stove: | Y |
| Heat Type: | Forced Air |
| Central Air Conditioning: | Central Air |
| Central Vac: | N |
| Laundry Level: | Syste |
| Ensuite Laundry: | F |
| Sewers: | Septic |
| Water: | Drilled W |
| Water Supply Types: | Drilled Well |
| Utilities-Hydro: | Y |
$
%
Years
This calculator is for demonstration purposes only. Always consult a professional
financial advisor before making personal financial decisions.
| Although the information displayed is believed to be accurate, no warranties or representations are made of any kind. |
| KELLER WILLIAMS ENERGY REAL ESTATE, BROKERAGE |
|
|

RAY NILI
Broker
Dir:
(416) 837 7576
Bus:
(905) 731 2000
Fax:
(905) 886 7557
| Virtual Tour | Book Showing | Email a Friend |
Jump To:
At a Glance:
| Type: | Freehold - Detached |
| Area: | Northumberland |
| Municipality: | Alnwick/Haldimand |
| Neighbourhood: | Rural Alnwick/Haldimand |
| Style: | 1 1/2 Storey |
| Approximate Age: | 100+ |
| Tax: | $2,423.19 |
| Beds: | 3 |
| Baths: | 2 |
| Fireplace: | Y |
| Pool: | None |
Locatin Map:
Payment Calculator:
