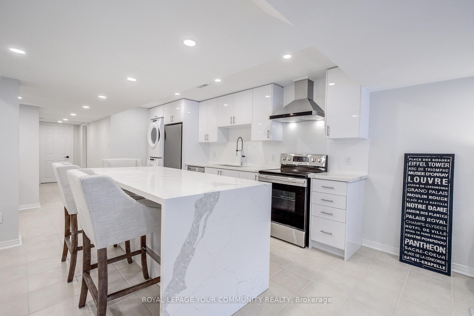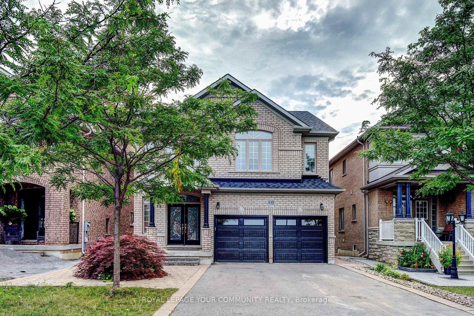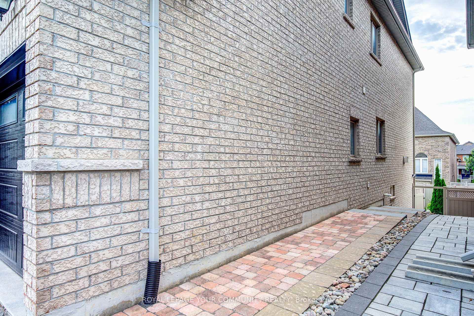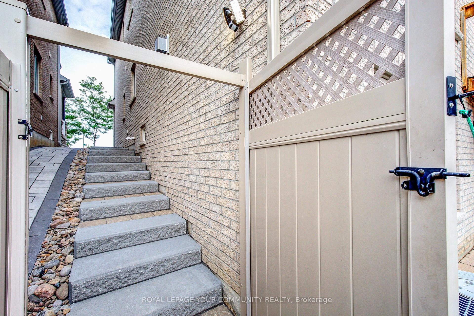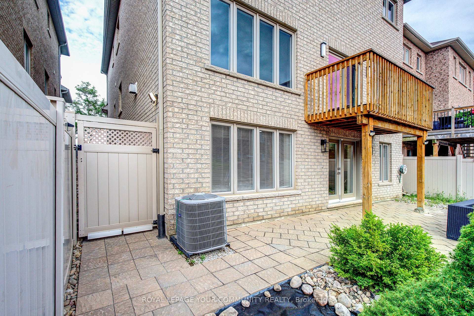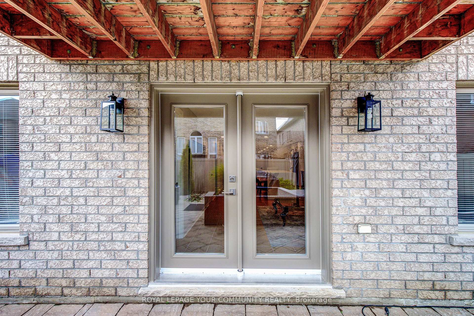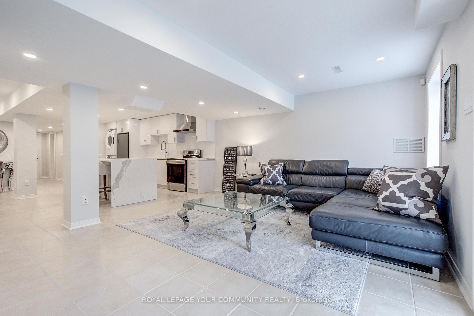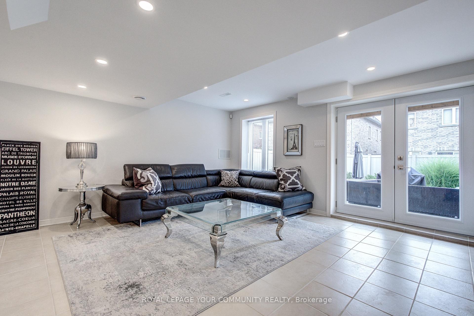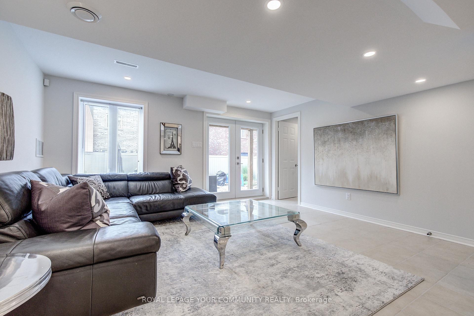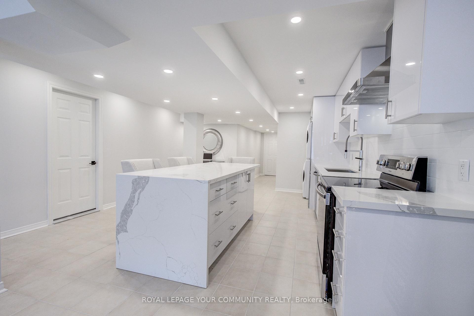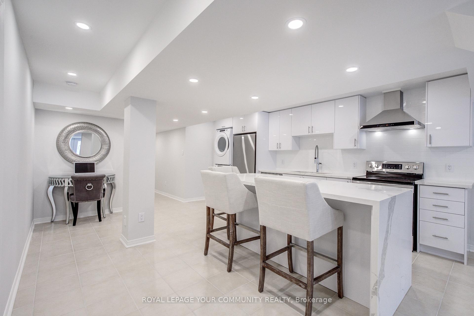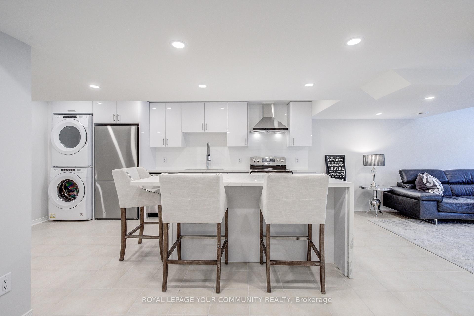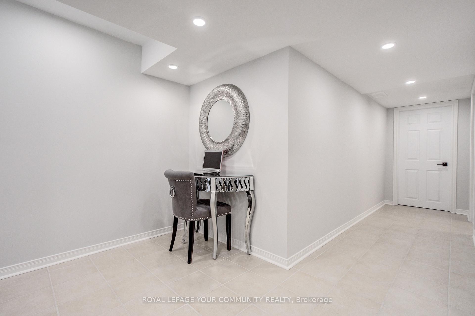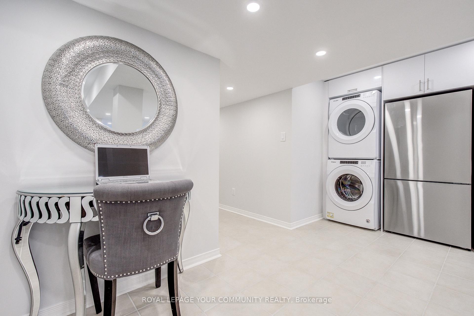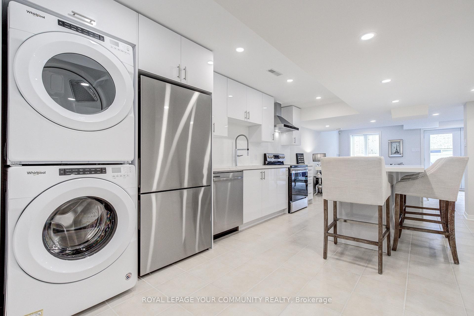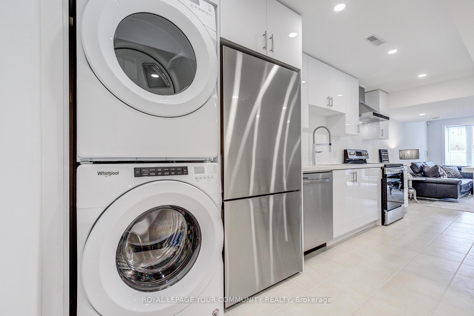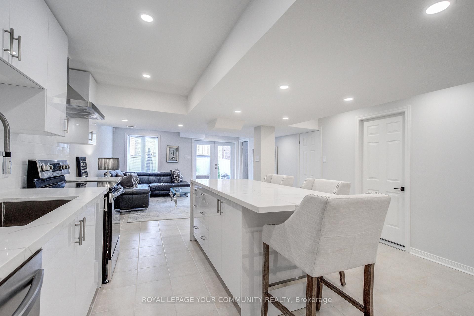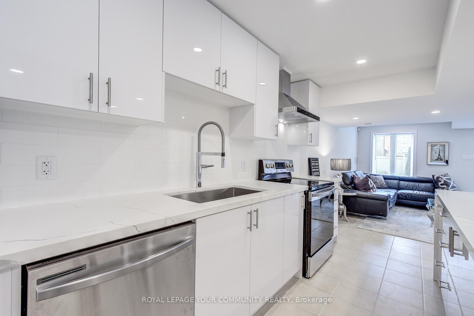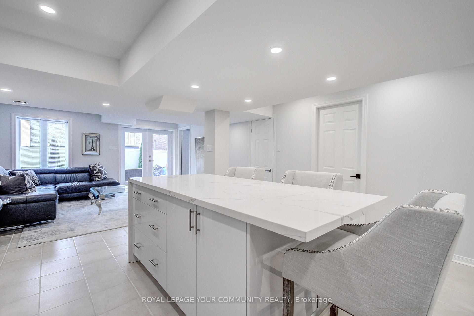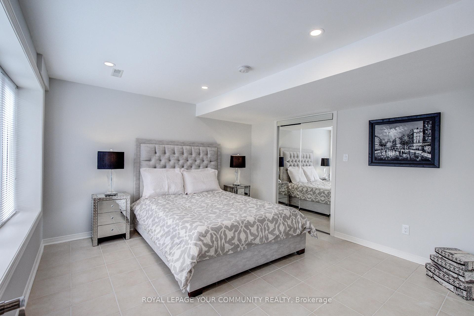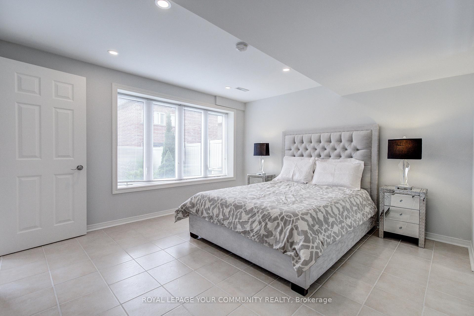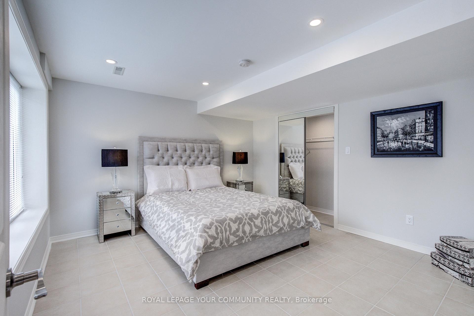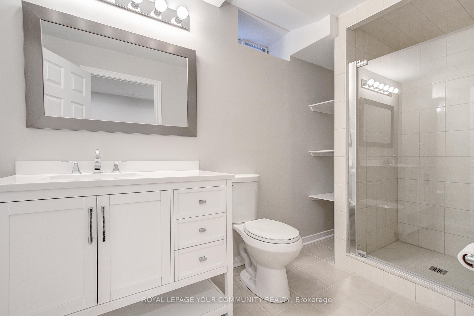$2,100
Available - For Rent
Listing ID: N12156678
430 Peter Rupert Aven , Vaughan, L6A 4G8, York
| Very Bright & Spacious 1-Bedroom & 1-Bathroom Unit In Walk-Out Basement Nestled In Prime Patterson! Just Steps To 2 GO Stations, Major Highwys, Shops, Trails & Parks! Chic Finishings For Comfortable Living & Enjoyment! This Stylish Unit Offers Stunning Open Concept Layout & Sleek Kitchen With Large Centre Island Finished With Crisp Quartz Countertops. The Waterfall Edge Gives A Modern Look To This Perfect Breakfast Bar! It Comes With Spa-Like Bathroom, Separate Laundry, Stainless Steel Appliances, Pot Lights, Large Family Room! Breathtaking Open Floor Plan With Large Windows! Den! Large Bedroom! Filled W/Natural Light! Fully Above Ground! Separate Entrance! 1 Outside Parking! Double Entry Drs! Led Pot Lights! Loads Of Storage! Modern Style! Separate Laundry! Large Windows! Tenant To Pay 25% Utilities! Don't Miss Out! |
| Price | $2,100 |
| Taxes: | $0.00 |
| Payment Frequency: | Monthly |
| Payment Method: | Cheque |
| Rental Application Required: | T |
| Deposit Required: | True |
| Credit Check: | T |
| Employment Letter | T |
| References Required: | T |
| Occupancy: | Tenant |
| Address: | 430 Peter Rupert Aven , Vaughan, L6A 4G8, York |
| Directions/Cross Streets: | Dufferin St & Major Mackenzie Dr W |
| Rooms: | 2 |
| Bedrooms: | 1 |
| Bedrooms +: | 0 |
| Family Room: | T |
| Basement: | Finished wit, Separate Ent |
| Furnished: | Unfu |
| Level/Floor | Room | Length(ft) | Width(ft) | Descriptions | |
| Room 1 | Lower | Foyer | Glass Doors, Ceramic Floor, Closet | ||
| Room 2 | Lower | Kitchen | Quartz Counter, Stainless Steel Appl, Centre Island | ||
| Room 3 | Lower | Breakfast | Breakfast Bar, Pot Lights, Overlooks Family | ||
| Room 4 | Lower | Dining Ro | Open Concept, Pot Lights, Overlooks Family | ||
| Room 5 | Lower | Family Ro | Large Window, Pot Lights, Overlooks Garden | ||
| Room 6 | Lower | Bedroom | Large Window, Pot Lights, Closet | ||
| Room 7 | Lower | Den | Ceramic Floor, Pot Lights, Open Concept |
| Washroom Type | No. of Pieces | Level |
| Washroom Type 1 | 3 | Basement |
| Washroom Type 2 | 0 | |
| Washroom Type 3 | 0 | |
| Washroom Type 4 | 0 | |
| Washroom Type 5 | 0 |
| Total Area: | 0.00 |
| Property Type: | Detached |
| Style: | Other |
| Exterior: | Brick |
| Garage Type: | None |
| (Parking/)Drive: | Private |
| Drive Parking Spaces: | 1 |
| Park #1 | |
| Parking Type: | Private |
| Park #2 | |
| Parking Type: | Private |
| Pool: | None |
| Private Entrance: | T |
| Laundry Access: | Ensuite |
| Approximatly Square Footage: | 1100-1500 |
| Property Features: | Golf, Hospital |
| CAC Included: | N |
| Water Included: | N |
| Cabel TV Included: | N |
| Common Elements Included: | N |
| Heat Included: | N |
| Parking Included: | N |
| Condo Tax Included: | N |
| Building Insurance Included: | N |
| Fireplace/Stove: | N |
| Heat Type: | Forced Air |
| Central Air Conditioning: | Central Air |
| Central Vac: | N |
| Laundry Level: | Syste |
| Ensuite Laundry: | F |
| Sewers: | Sewer |
| Although the information displayed is believed to be accurate, no warranties or representations are made of any kind. |
| ROYAL LEPAGE YOUR COMMUNITY REALTY |
|
|

RAY NILI
Broker
Dir:
(416) 837 7576
Bus:
(905) 731 2000
Fax:
(905) 886 7557
| Book Showing | Email a Friend |
Jump To:
At a Glance:
| Type: | Freehold - Detached |
| Area: | York |
| Municipality: | Vaughan |
| Neighbourhood: | Patterson |
| Style: | Other |
| Beds: | 1 |
| Baths: | 1 |
| Fireplace: | N |
| Pool: | None |
Locatin Map:
