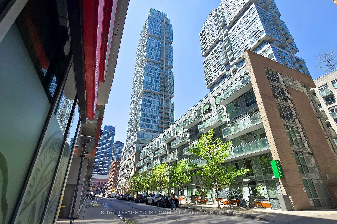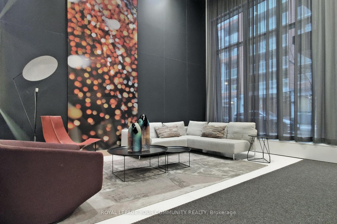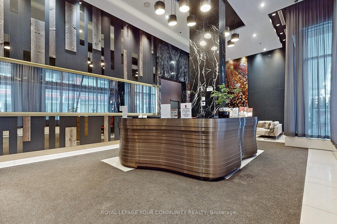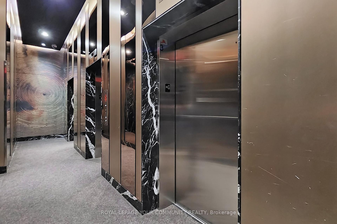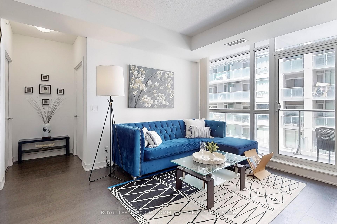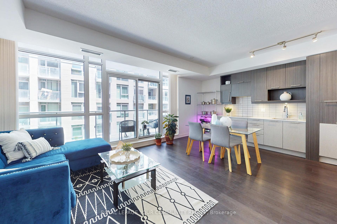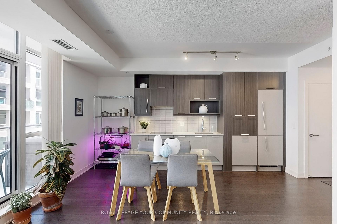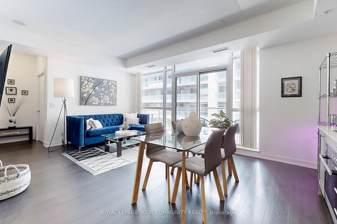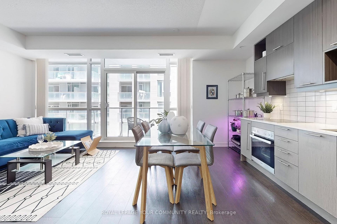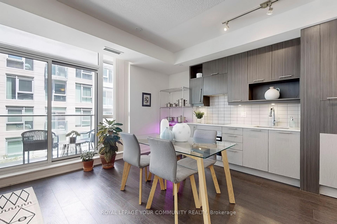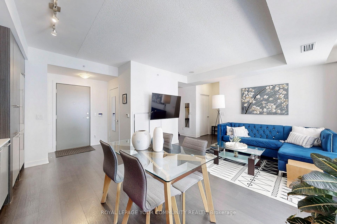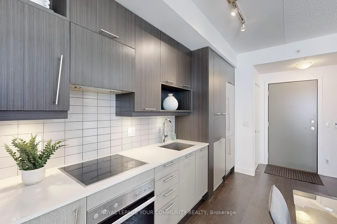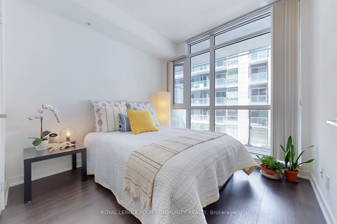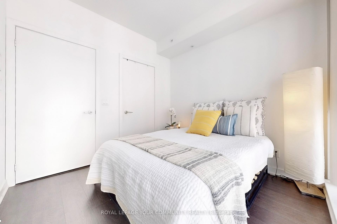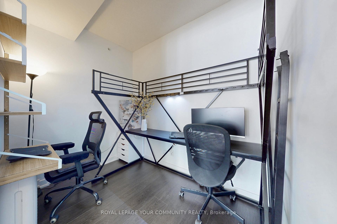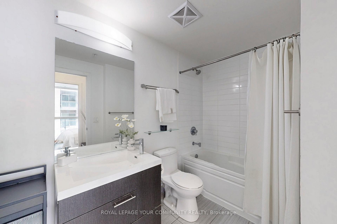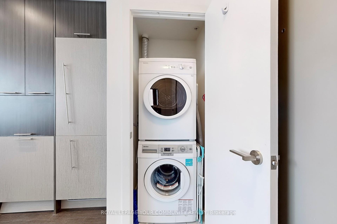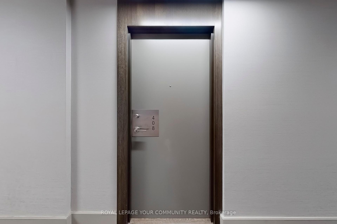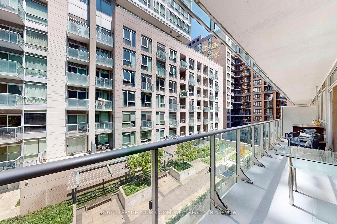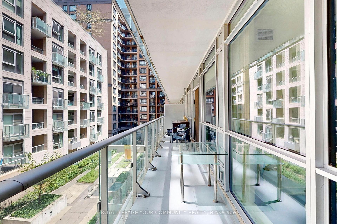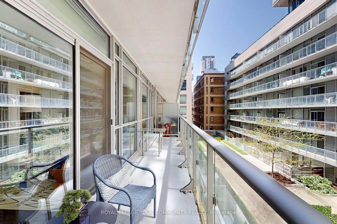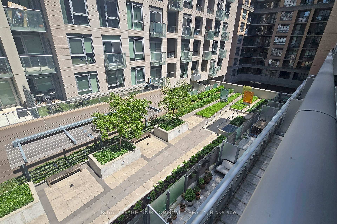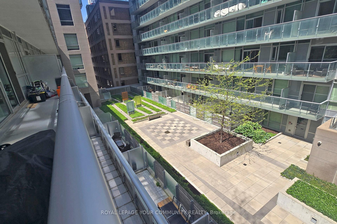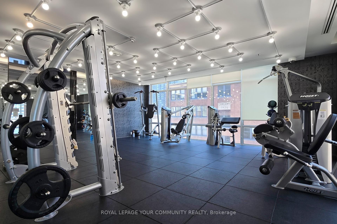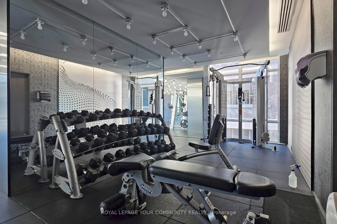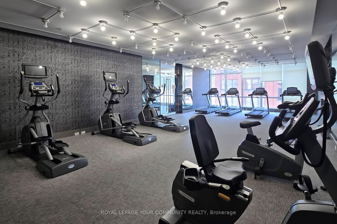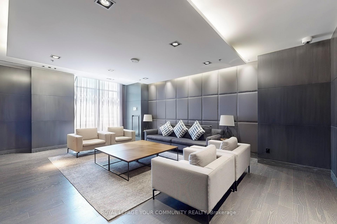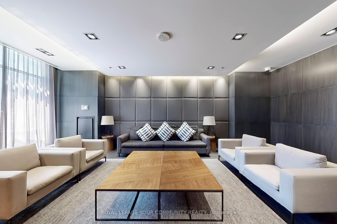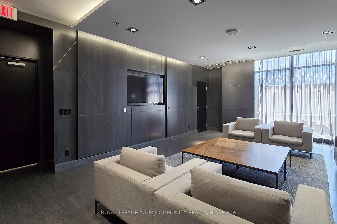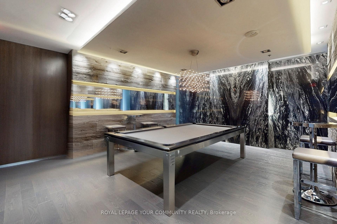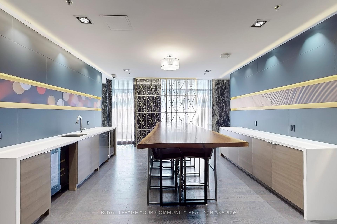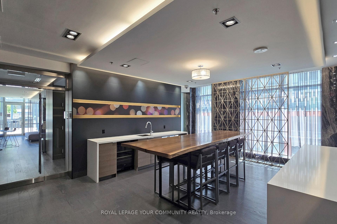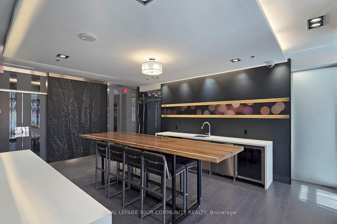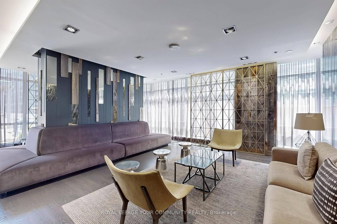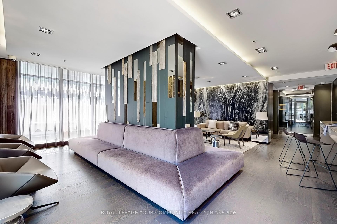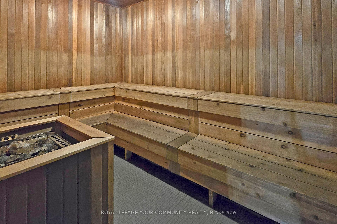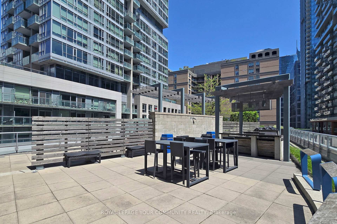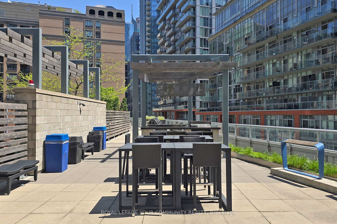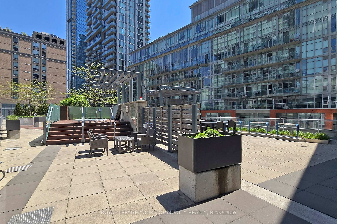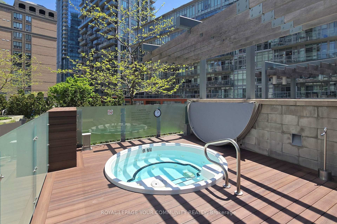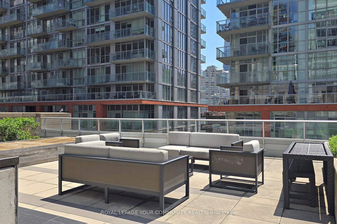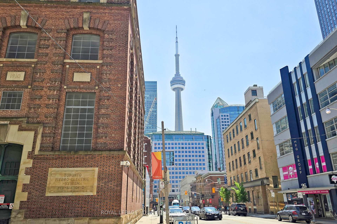$668,000
Available - For Sale
Listing ID: C12156303
30 Nelson Stre , Toronto, M5V 0H5, Toronto
| Live in the Heart of Downtown Toronto! Welcome to the sleek and stylish Studio 2 Condos - where modern luxury meets unbeatable location. This spacious 1+1 suite (631 sq.ft per MPAC) features a smart, functional layout with a generous den that can easily serve as a second bedroom or home office. Enjoy soaring 9/ ceilings, floor-to-ceiling windows, and a massive 150 sq.ft. Balcony overlooking a peaceful courtyard your private escape in the city. The open-concept kitchen is equipped with premium built-in Miele appliances, perfect for both everyday living and entertaining. Located at the crossroads of Torontos Financial and Entertainment Districts, this condo is just minutes from Osgoode and St. Andrew subway stations. Close to the University of Toronto (St. George Campus), OCAD, top schools, hospitals, and dining. Rabba, Tim Hortons, Rexall, Shangri-La Hotel, Canadian Tire, and the Eaton Centre are all nearby. Situated in Queen West, with the Core, Queens Park, Grange Park, Chinatown, and CityPlace close by. |
| Price | $668,000 |
| Taxes: | $3147.27 |
| Occupancy: | Owner |
| Address: | 30 Nelson Stre , Toronto, M5V 0H5, Toronto |
| Postal Code: | M5V 0H5 |
| Province/State: | Toronto |
| Directions/Cross Streets: | Richmond / University |
| Level/Floor | Room | Length(ft) | Width(ft) | Descriptions | |
| Room 1 | Main | Kitchen | Open Concept, B/I Appliances, Quartz Counter | ||
| Room 2 | Main | Living Ro | Open Concept, Hardwood Floor, W/O To Balcony | ||
| Room 3 | Main | Dining Ro | Open Concept, Hardwood Floor, Combined w/Living | ||
| Room 4 | Main | Den | Hardwood Floor | ||
| Room 5 | Main | Primary B | Hardwood Floor, Hardwood Floor, W/O To Balcony |
| Washroom Type | No. of Pieces | Level |
| Washroom Type 1 | 3 | Main |
| Washroom Type 2 | 0 | |
| Washroom Type 3 | 0 | |
| Washroom Type 4 | 0 | |
| Washroom Type 5 | 0 |
| Total Area: | 0.00 |
| Approximatly Age: | 6-10 |
| Sprinklers: | Conc |
| Washrooms: | 1 |
| Heat Type: | Forced Air |
| Central Air Conditioning: | Central Air |
| Elevator Lift: | True |
$
%
Years
This calculator is for demonstration purposes only. Always consult a professional
financial advisor before making personal financial decisions.
| Although the information displayed is believed to be accurate, no warranties or representations are made of any kind. |
| ROYAL LEPAGE YOUR COMMUNITY REALTY |
|
|

RAY NILI
Broker
Dir:
(416) 837 7576
Bus:
(905) 731 2000
Fax:
(905) 886 7557
| Virtual Tour | Book Showing | Email a Friend |
Jump To:
At a Glance:
| Type: | Com - Condo Apartment |
| Area: | Toronto |
| Municipality: | Toronto C01 |
| Neighbourhood: | Waterfront Communities C1 |
| Style: | Apartment |
| Approximate Age: | 6-10 |
| Tax: | $3,147.27 |
| Maintenance Fee: | $638.09 |
| Beds: | 1+1 |
| Baths: | 1 |
| Fireplace: | N |
Locatin Map:
Payment Calculator:
