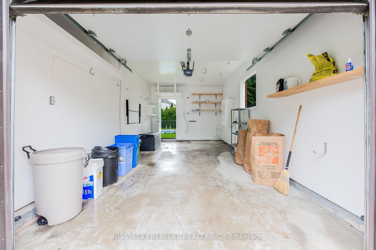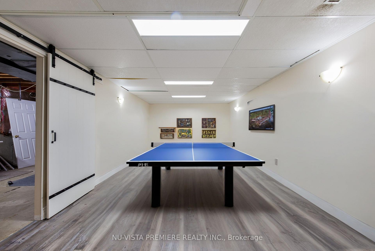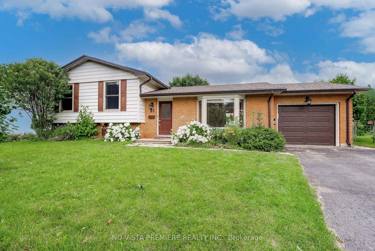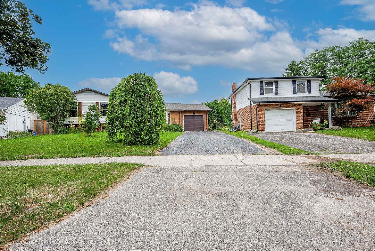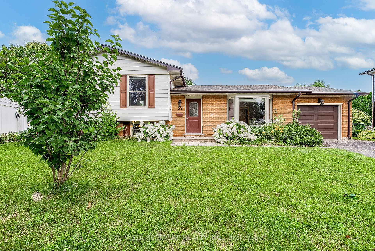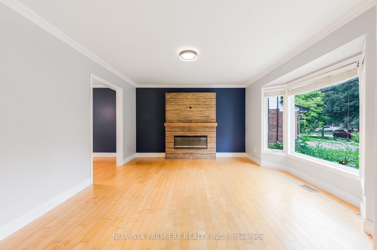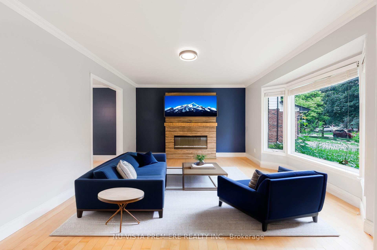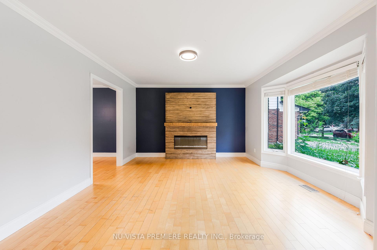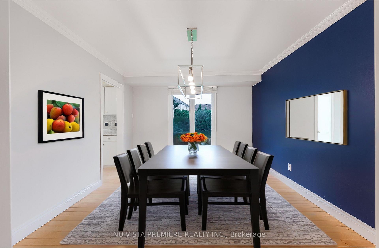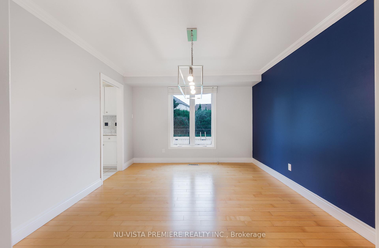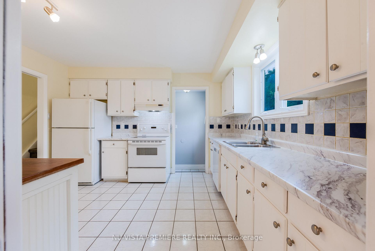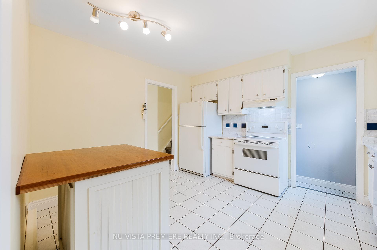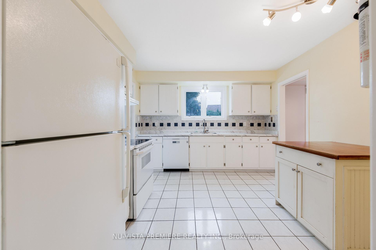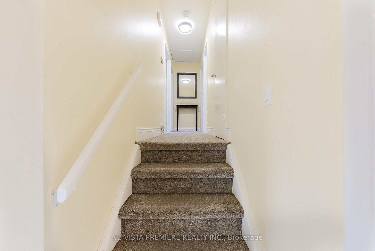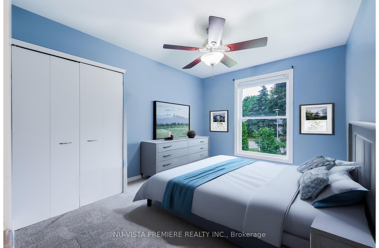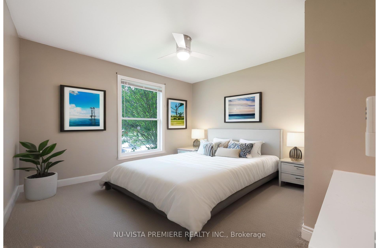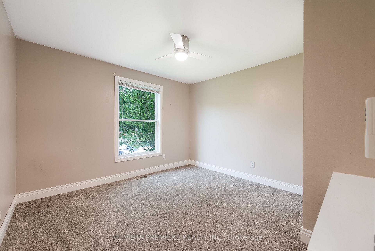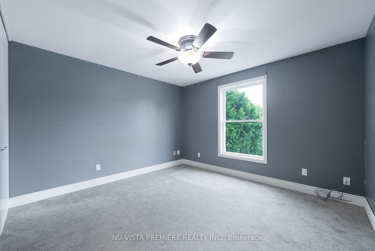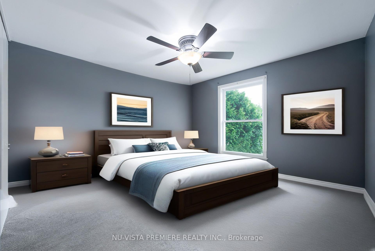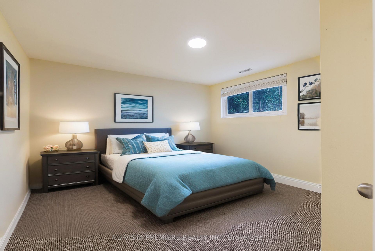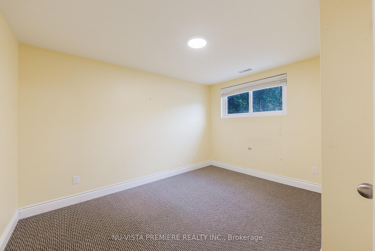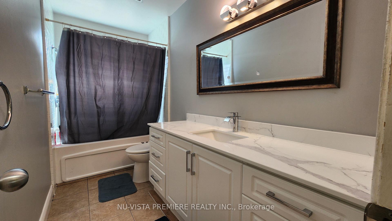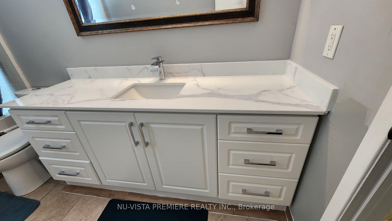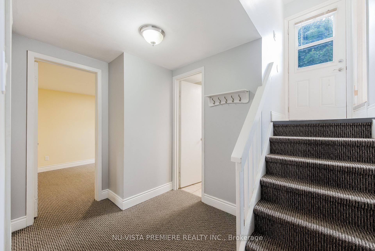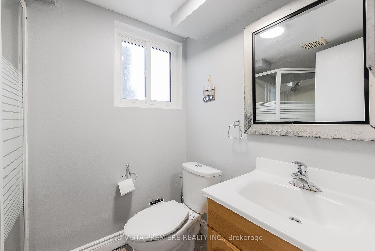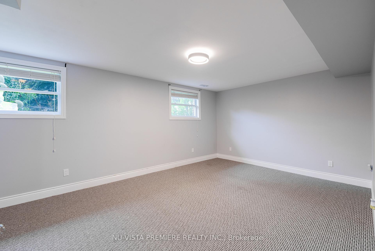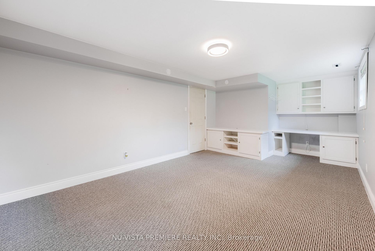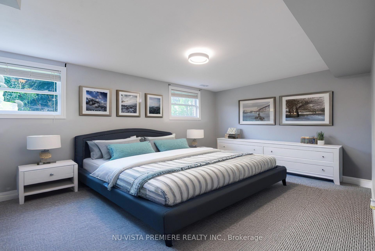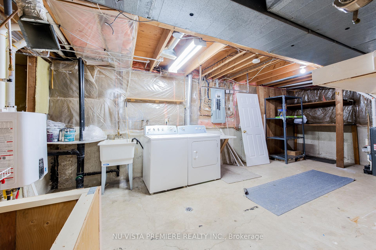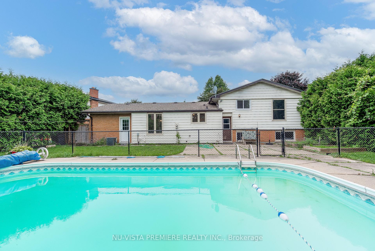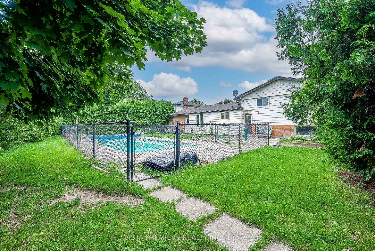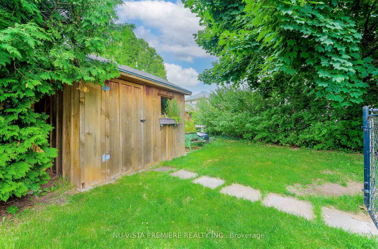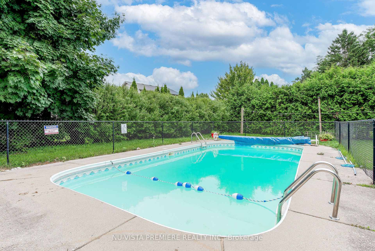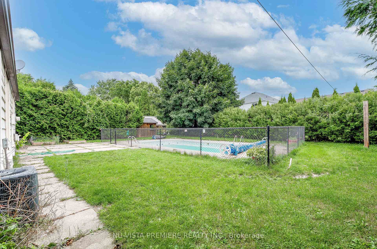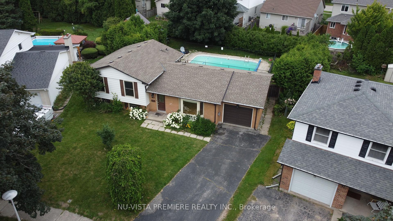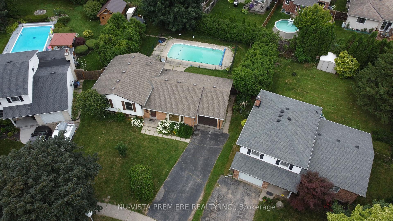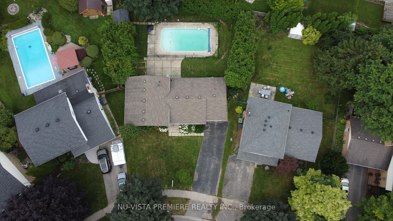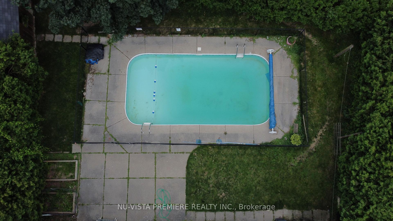$689,600
Available - For Sale
Listing ID: X12169830
57 McTaggart Cres , London North, N5X 2E2, Middlesex
| Your Summer Retreat Awaits in Stoney Creek! Enjoy summer in your private backyard oasis, complete with an inground pool and spacious concrete patio. This well-maintained multi-level side split is in the sought-after Stoney Creek neighbourhood and offers over 2,000 square feet of finished space. Inside, you'll find 4 bedrooms, 2 full bathrooms, a bright living room, a separate dining area, a large bonus room with a built-in home office that can also be used as a bedroom, and a generous rec room perfect for family living or working from home. Recent updates include a new kitchen countertop, a new stainless steel refrigerator, a newly renovated bathroom, and freshly painted rooms. The basement has a separate entrance and is ready for a small kitchen addition, offering income potential of about $1,400 per month to help with mortgage payments. Families will appreciate being in the Stoney Creek Public School and A.B. Lucas Secondary School districts, both rated above 7 out of 10 by the Fraser Institute. Surrounded by mature trees and larger lots, the home is close to parks, trails, Masonville Mall, top schools, and offers easy access to Western University, Fanshawe College, University Hospital, and the airport. Book your private showing today. * Some photos are digitally staged * |
| Price | $689,600 |
| Taxes: | $4688.00 |
| Assessment Year: | 2024 |
| Occupancy: | Tenant |
| Address: | 57 McTaggart Cres , London North, N5X 2E2, Middlesex |
| Acreage: | < .50 |
| Directions/Cross Streets: | Trossacks Avenue / Grenfell Drive |
| Rooms: | 7 |
| Rooms +: | 5 |
| Bedrooms: | 3 |
| Bedrooms +: | 2 |
| Family Room: | T |
| Basement: | Full, Finished |
| Level/Floor | Room | Length(ft) | Width(ft) | Descriptions | |
| Room 1 | Main | Living Ro | 15.48 | 12.33 | |
| Room 2 | Main | Dining Ro | 12.4 | 10.99 | |
| Room 3 | Main | Kitchen | 12.33 | 10.99 | |
| Room 4 | Second | Primary B | 12.33 | 10.99 | |
| Room 5 | Second | Bedroom | 11.41 | 11.32 | |
| Room 6 | Second | Bedroom | 11.32 | 9.32 | |
| Room 7 | Lower | Common Ro | 16.83 | 12 | Combined w/Office |
| Room 8 | Lower | Bedroom | 12 | 8.99 | |
| Room 9 | Basement | Recreatio | 22.01 | 12.4 | |
| Room 10 | Basement | Laundry | 22.01 | 12 | |
| Room 11 | Second | Bathroom | 4 Pc Bath | ||
| Room 12 | Lower | Bathroom | 3 Pc Bath |
| Washroom Type | No. of Pieces | Level |
| Washroom Type 1 | 4 | Second |
| Washroom Type 2 | 3 | Lower |
| Washroom Type 3 | 0 | |
| Washroom Type 4 | 0 | |
| Washroom Type 5 | 0 |
| Total Area: | 0.00 |
| Approximatly Age: | 31-50 |
| Property Type: | Detached |
| Style: | Sidesplit 4 |
| Exterior: | Vinyl Siding, Brick |
| Garage Type: | Attached |
| Garage(/Parking)Space: | 1.00 |
| (Parking/)Drive: | Private |
| Drive Parking Spaces: | 2 |
| Park #1 | |
| Parking Type: | Private |
| Park #2 | |
| Parking Type: | Private |
| Pool: | Inground |
| Other Structures: | Garden Shed |
| Approximatly Age: | 31-50 |
| Approximatly Square Footage: | 700-1100 |
| Property Features: | Library, Place Of Worship |
| CAC Included: | N |
| Water Included: | N |
| Cabel TV Included: | N |
| Common Elements Included: | N |
| Heat Included: | N |
| Parking Included: | N |
| Condo Tax Included: | N |
| Building Insurance Included: | N |
| Fireplace/Stove: | Y |
| Heat Type: | Forced Air |
| Central Air Conditioning: | Central Air |
| Central Vac: | N |
| Laundry Level: | Syste |
| Ensuite Laundry: | F |
| Elevator Lift: | False |
| Sewers: | Sewer |
| Utilities-Cable: | Y |
| Utilities-Hydro: | Y |
$
%
Years
This calculator is for demonstration purposes only. Always consult a professional
financial advisor before making personal financial decisions.
| Although the information displayed is believed to be accurate, no warranties or representations are made of any kind. |
| NU-VISTA PREMIERE REALTY INC. |
|
|

RAY NILI
Broker
Dir:
(416) 837 7576
Bus:
(905) 731 2000
Fax:
(905) 886 7557
| Book Showing | Email a Friend |
Jump To:
At a Glance:
| Type: | Freehold - Detached |
| Area: | Middlesex |
| Municipality: | London North |
| Neighbourhood: | North C |
| Style: | Sidesplit 4 |
| Approximate Age: | 31-50 |
| Tax: | $4,688 |
| Beds: | 3+2 |
| Baths: | 2 |
| Garage: | 1 |
| Fireplace: | Y |
| Pool: | Inground |
Locatin Map:
Payment Calculator:
