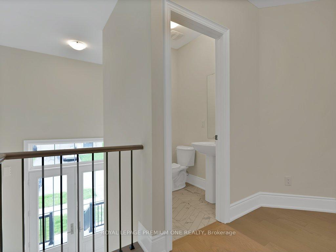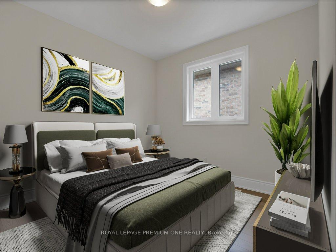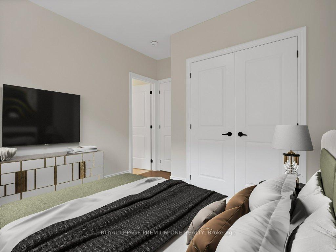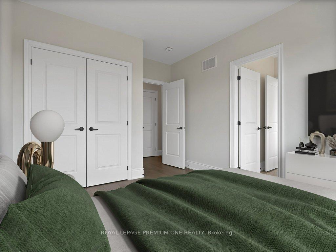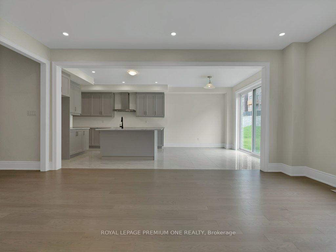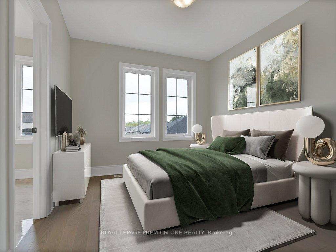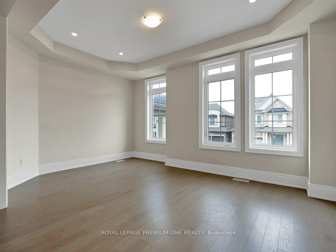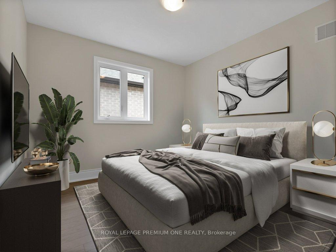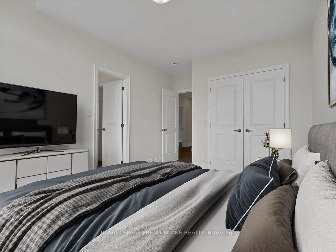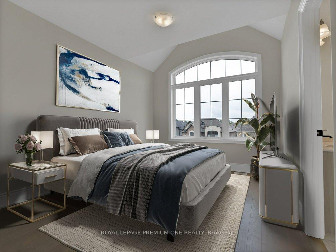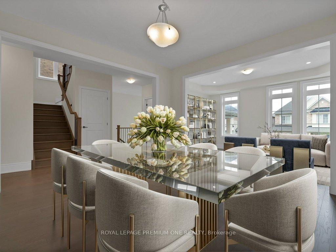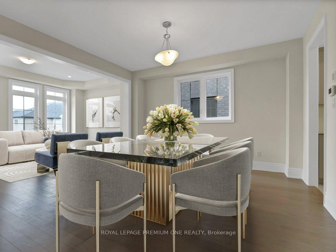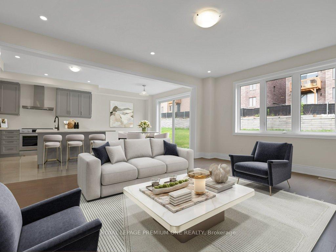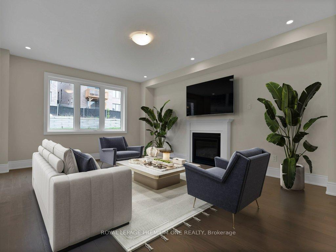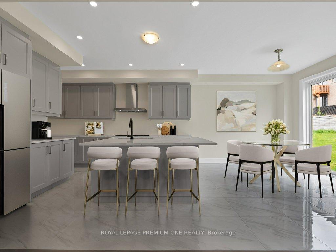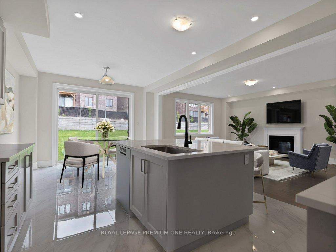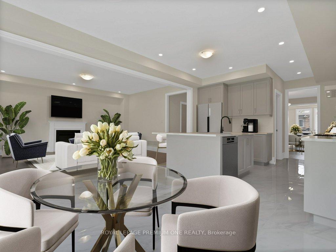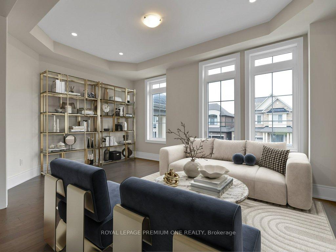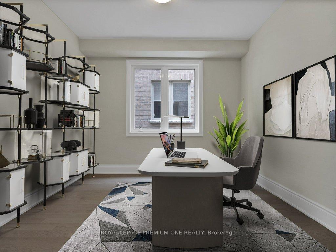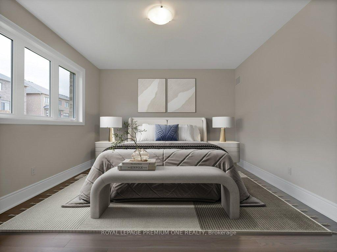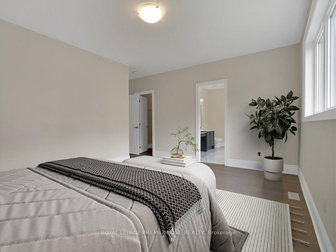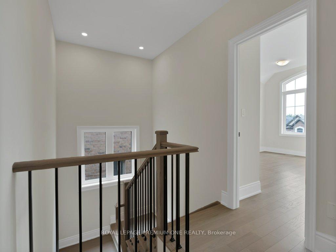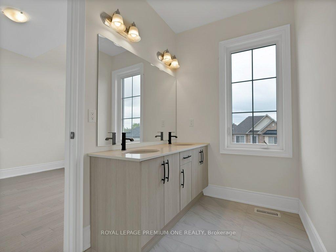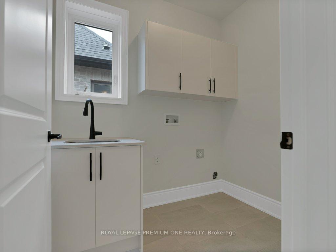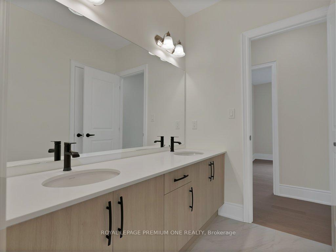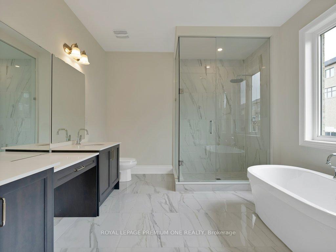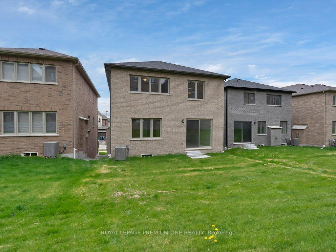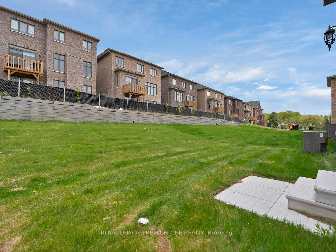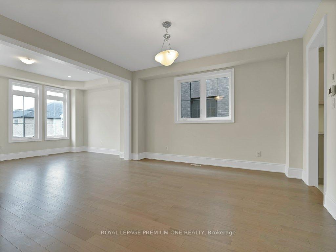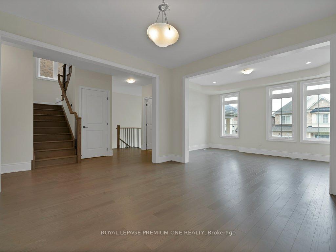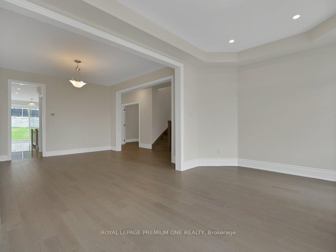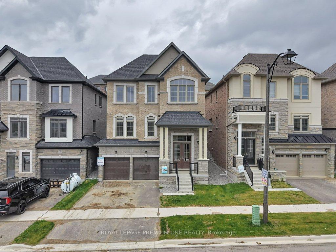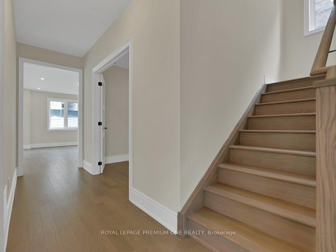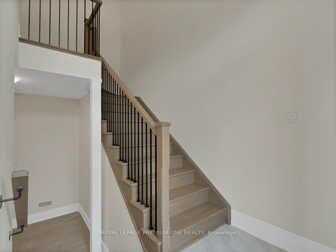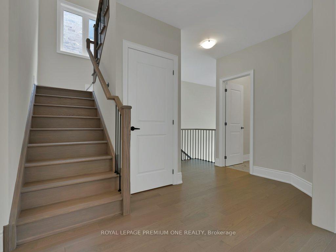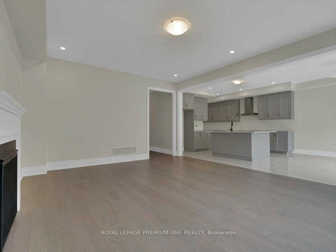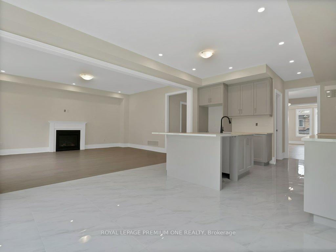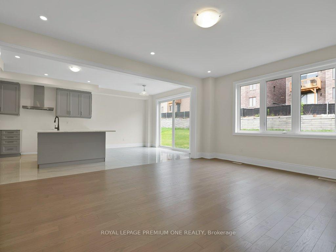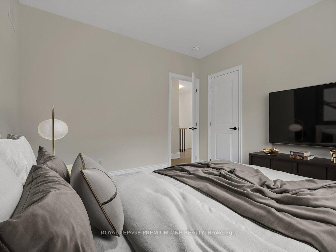$1,479,888
Available - For Sale
Listing ID: W12171682
30 James Walker Aven , Caledon, L7C 4M8, Peel
| Welcome to this stunning, newly built home in the heart of Caledon East! Boasting 3,330 sq ft of thoughtfully designed living space, this exceptional property offers the perfect blend of modern style and family functionality. Step inside to find rich hardwood floors throughout, a spacious main floor office ideal for working from home, and elegant open-concept living and dining rooms that are perfect for entertaining. The heart of the home is a massive, contemporary kitchen featuring sleek cabinetry, a walk-in pantry, and an expansive island all open to the oversized family room that overlooks the backyard, creating a seamless space for family gatherings and everyday living. Upstairs, you'll find five generous bedrooms and four beautifully appointed bathrooms, offering comfort and privacy for the whole family. Move-in ready and freshly completed by the builder, this is your opportunity to own a brand new home in a sought-after Caledon East community! |
| Price | $1,479,888 |
| Taxes: | $0.00 |
| Occupancy: | Vacant |
| Address: | 30 James Walker Aven , Caledon, L7C 4M8, Peel |
| Directions/Cross Streets: | Airport north of Old Church |
| Rooms: | 11 |
| Bedrooms: | 5 |
| Bedrooms +: | 0 |
| Family Room: | T |
| Basement: | Unfinished |
| Level/Floor | Room | Length(ft) | Width(ft) | Descriptions | |
| Room 1 | Upper | Office | 10.96 | 9.91 | French Doors, Large Window, Hardwood Floor |
| Room 2 | Upper | Living Ro | 11.05 | 15.84 | Hardwood Floor, Pot Lights, Large Window |
| Room 3 | Upper | Dining Ro | 14.01 | 12.86 | Open Concept, Pass Through, Hardwood Floor |
| Room 4 | Upper | Kitchen | 16.24 | 12.92 | Pantry, Modern Kitchen, Centre Island |
| Room 5 | Upper | Breakfast | 9.54 | 12.92 | Eat-in Kitchen, Family Size Kitchen, W/O To Patio |
| Room 6 | Upper | Family Ro | 18.14 | 14.46 | Pot Lights, Gas Fireplace, Large Window |
| Room 7 | Second | Primary B | 17.12 | 16.1 | 5 Pc Ensuite, Walk-In Closet(s), Hardwood Floor |
| Room 8 | Second | Bedroom 2 | 10.2 | 12.17 | 5 Pc Bath, Double Closet, Large Window |
| Room 9 | Second | Bedroom 3 | 16.2 | 11.02 | 5 Pc Bath, Hardwood Floor, Double Closet |
| Room 10 | Second | Bedroom 4 | 13.64 | 10.53 | 5 Pc Bath, Double Closet, Large Window |
| Room 11 | Second | Bedroom 5 | 11.32 | 11.45 | Large Window, Closet, Hardwood Floor |
| Room 12 | Second | Laundry | 7.35 | 5.71 | Window, Laundry Sink, Ceramic Floor |
| Washroom Type | No. of Pieces | Level |
| Washroom Type 1 | 2 | Main |
| Washroom Type 2 | 5 | Second |
| Washroom Type 3 | 0 | |
| Washroom Type 4 | 0 | |
| Washroom Type 5 | 0 |
| Total Area: | 0.00 |
| Approximatly Age: | New |
| Property Type: | Detached |
| Style: | 2-Storey |
| Exterior: | Brick |
| Garage Type: | Built-In |
| Drive Parking Spaces: | 2 |
| Pool: | None |
| Approximatly Age: | New |
| Approximatly Square Footage: | 3000-3500 |
| CAC Included: | N |
| Water Included: | N |
| Cabel TV Included: | N |
| Common Elements Included: | N |
| Heat Included: | N |
| Parking Included: | N |
| Condo Tax Included: | N |
| Building Insurance Included: | N |
| Fireplace/Stove: | Y |
| Heat Type: | Forced Air |
| Central Air Conditioning: | Central Air |
| Central Vac: | N |
| Laundry Level: | Syste |
| Ensuite Laundry: | F |
| Sewers: | Sewer |
$
%
Years
This calculator is for demonstration purposes only. Always consult a professional
financial advisor before making personal financial decisions.
| Although the information displayed is believed to be accurate, no warranties or representations are made of any kind. |
| ROYAL LEPAGE PREMIUM ONE REALTY |
|
|

RAY NILI
Broker
Dir:
(416) 837 7576
Bus:
(905) 731 2000
Fax:
(905) 886 7557
| Virtual Tour | Book Showing | Email a Friend |
Jump To:
At a Glance:
| Type: | Freehold - Detached |
| Area: | Peel |
| Municipality: | Caledon |
| Neighbourhood: | Caledon East |
| Style: | 2-Storey |
| Approximate Age: | New |
| Beds: | 5 |
| Baths: | 4 |
| Fireplace: | Y |
| Pool: | None |
Locatin Map:
Payment Calculator:
