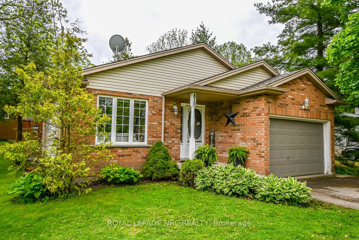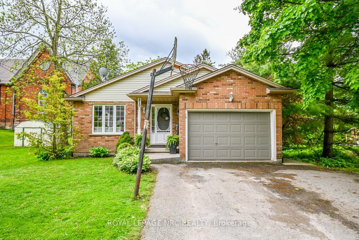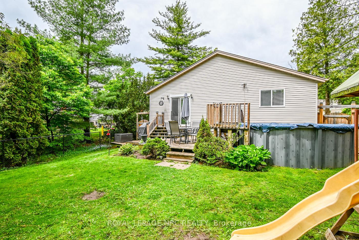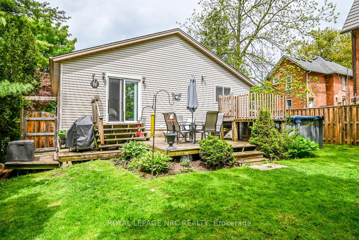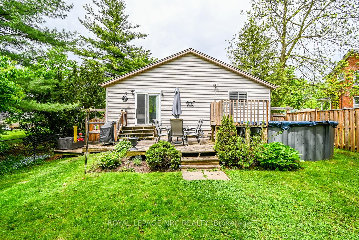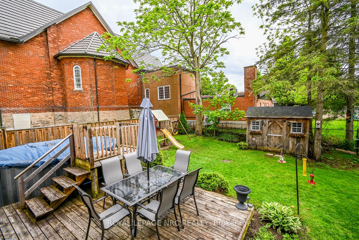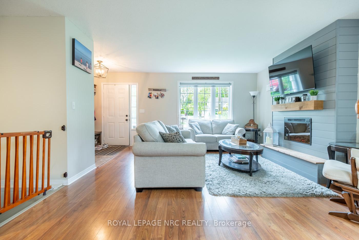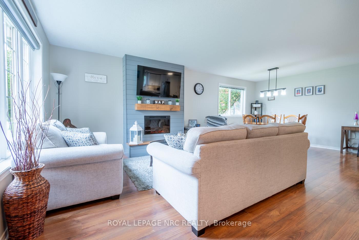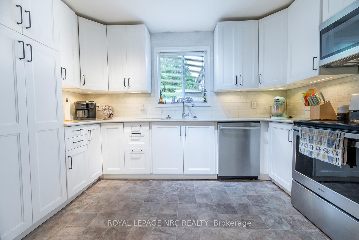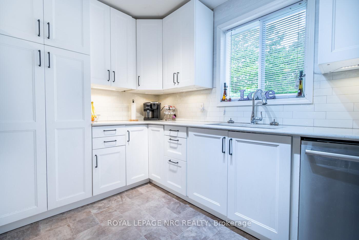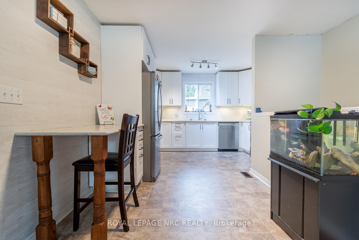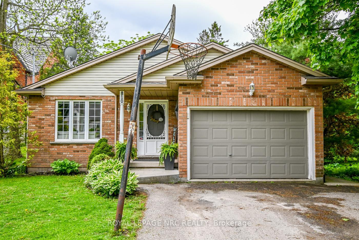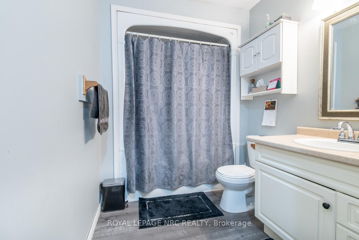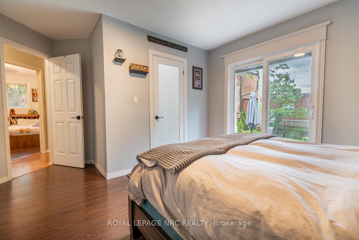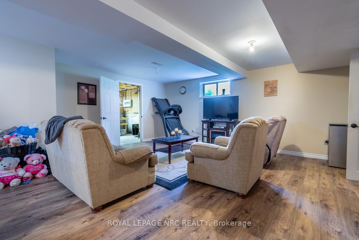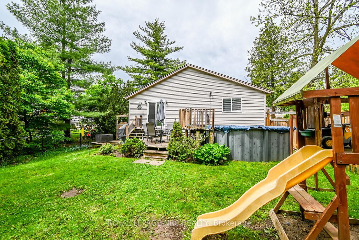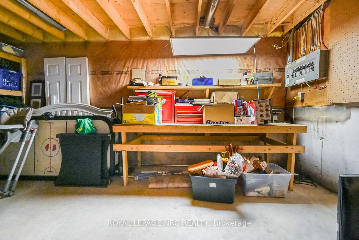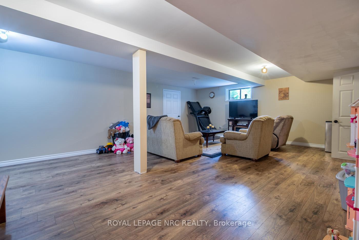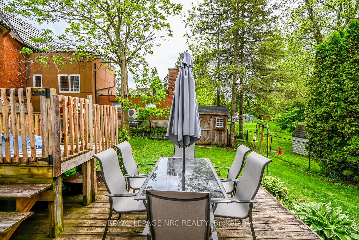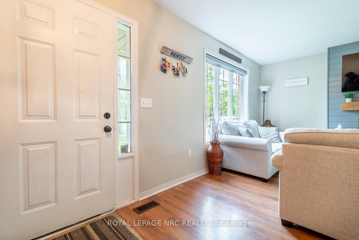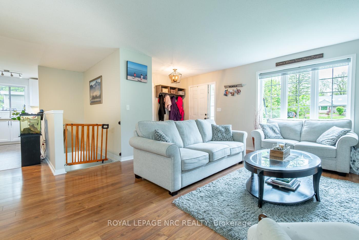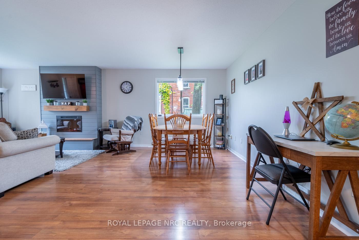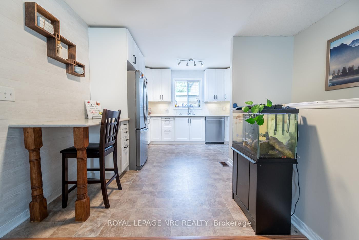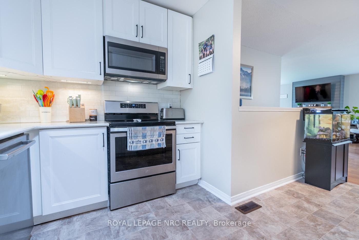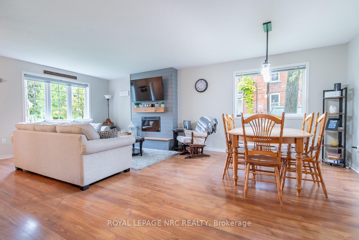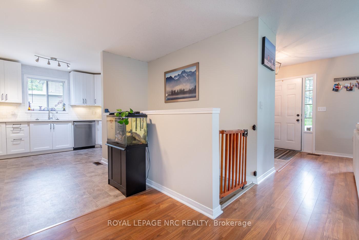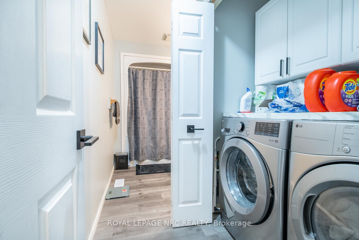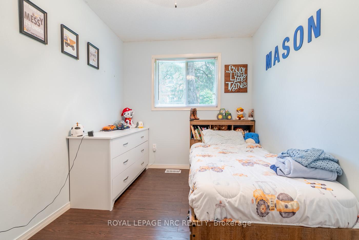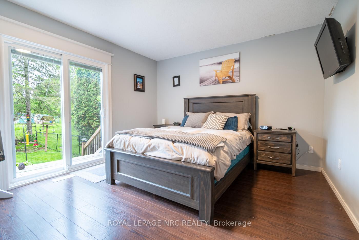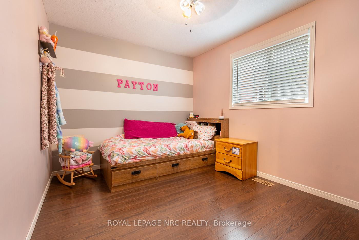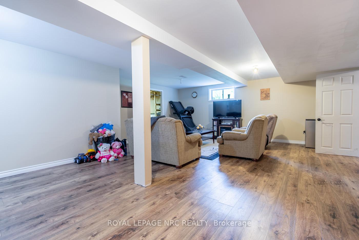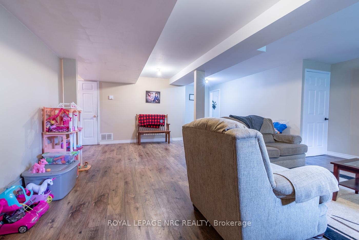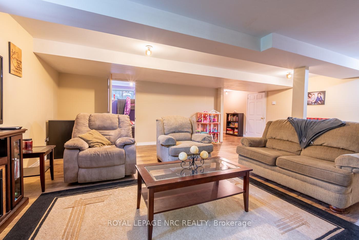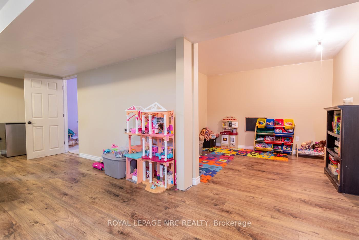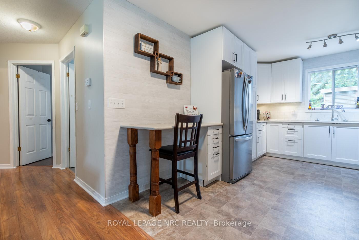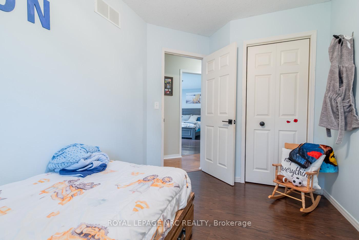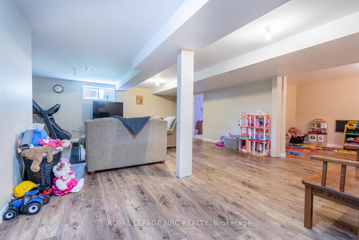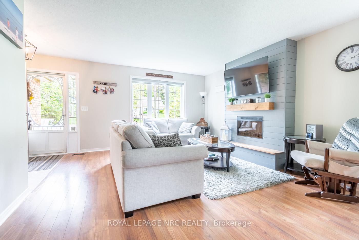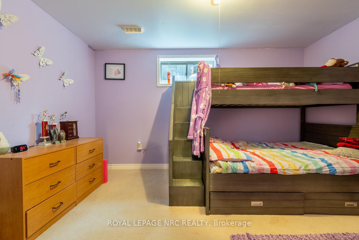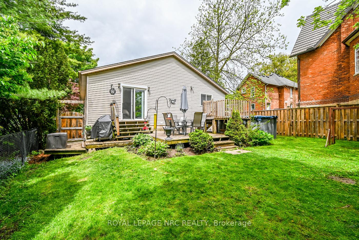$679,000
Available - For Sale
Listing ID: X12171670
810 Canboro Road West , Pelham, L0S 1C0, Niagara
| BEAUTIFUL FENWICK LOCATION, SURROUNDED BY TREES, 3 BEDROOM RAISED BUNGALOW, FINISHED BASEMENT, 1.5 CAR GARAGE.OPEN, CONCEPT PLAN LIVING AND DINING AREA, BEAUTIFULLY UPDATED, REMODELLED KITCHEN, 3 BEDROOM, 4PC BATH, MAIN LEVEL LAUNDRY, 6 APPLIANCES INCLUDED. PRIMARY BEDROOM WITH WALK IN CLOSET, PATIO DOORS TO DECK, SPACIOUS REC ROOM, GAMES ROOM, OFFICE, LARGE STORAGE ROOM OR A WORK ROOM. FINISHED LIVING SPACE IS 1900 SQ FT. FURNACE (2018), CENTRAL VAC, FENCED YARD, ABOVE GROUND POOL AND SHED, WALKING DISTANCE TO HIKING /BIKING TRAILS, CENTENNIAL PARK, TENNIS COURTS, SCHOOLS, 15 MINS TO VICTORIA AND THE QEW, NIAGARA FALLS OR ST. CATHARINES. MAKE YOUR MOVE THIS SUMMER! |
| Price | $679,000 |
| Taxes: | $4419.24 |
| Assessment Year: | 2025 |
| Occupancy: | Owner |
| Address: | 810 Canboro Road West , Pelham, L0S 1C0, Niagara |
| Acreage: | < .50 |
| Directions/Cross Streets: | CHURCH ST |
| Rooms: | 6 |
| Rooms +: | 3 |
| Bedrooms: | 3 |
| Bedrooms +: | 0 |
| Family Room: | F |
| Basement: | Finished |
| Level/Floor | Room | Length(ft) | Width(ft) | Descriptions | |
| Room 1 | Main | Living Ro | 22.99 | 13.97 | Combined w/Dining |
| Room 2 | Main | Kitchen | 14.69 | 11.97 | |
| Room 3 | Main | Primary B | 11.87 | 11.68 | |
| Room 4 | Main | Bedroom 2 | 7.08 | 10.1 | |
| Room 5 | Main | Bedroom 3 | 11.09 | 9.38 | |
| Room 6 | Main | Laundry | Closet | ||
| Room 7 | Basement | Recreatio | 23.58 | 19.09 | |
| Room 8 | Basement | Game Room | 9.58 | 12.07 | |
| Room 9 | Basement | Office | 9.58 | 19.29 | |
| Room 10 | Basement | Utility R | 20.07 | 6.1 | |
| Room 11 | Basement | Other | 17.78 | 10.36 |
| Washroom Type | No. of Pieces | Level |
| Washroom Type 1 | 4 | Main |
| Washroom Type 2 | 0 | |
| Washroom Type 3 | 0 | |
| Washroom Type 4 | 0 | |
| Washroom Type 5 | 0 |
| Total Area: | 0.00 |
| Approximatly Age: | 16-30 |
| Property Type: | Detached |
| Style: | Bungalow-Raised |
| Exterior: | Brick, Vinyl Siding |
| Garage Type: | Attached |
| (Parking/)Drive: | Private |
| Drive Parking Spaces: | 2 |
| Park #1 | |
| Parking Type: | Private |
| Park #2 | |
| Parking Type: | Private |
| Pool: | Above Gr |
| Approximatly Age: | 16-30 |
| Approximatly Square Footage: | 1100-1500 |
| CAC Included: | N |
| Water Included: | N |
| Cabel TV Included: | N |
| Common Elements Included: | N |
| Heat Included: | N |
| Parking Included: | N |
| Condo Tax Included: | N |
| Building Insurance Included: | N |
| Fireplace/Stove: | Y |
| Heat Type: | Forced Air |
| Central Air Conditioning: | Central Air |
| Central Vac: | N |
| Laundry Level: | Syste |
| Ensuite Laundry: | F |
| Sewers: | Sewer |
$
%
Years
This calculator is for demonstration purposes only. Always consult a professional
financial advisor before making personal financial decisions.
| Although the information displayed is believed to be accurate, no warranties or representations are made of any kind. |
| ROYAL LEPAGE NRC REALTY |
|
|

RAY NILI
Broker
Dir:
(416) 837 7576
Bus:
(905) 731 2000
Fax:
(905) 886 7557
| Book Showing | Email a Friend |
Jump To:
At a Glance:
| Type: | Freehold - Detached |
| Area: | Niagara |
| Municipality: | Pelham |
| Neighbourhood: | 664 - Fenwick |
| Style: | Bungalow-Raised |
| Approximate Age: | 16-30 |
| Tax: | $4,419.24 |
| Beds: | 3 |
| Baths: | 1 |
| Fireplace: | Y |
| Pool: | Above Gr |
Locatin Map:
Payment Calculator:
