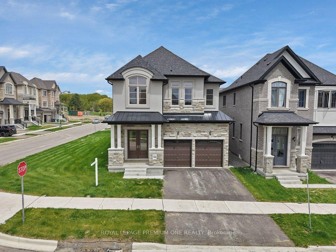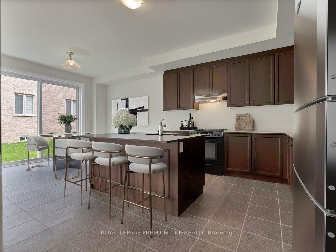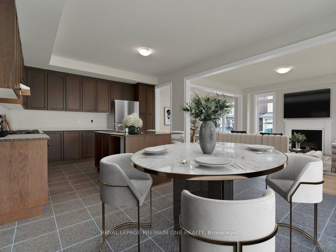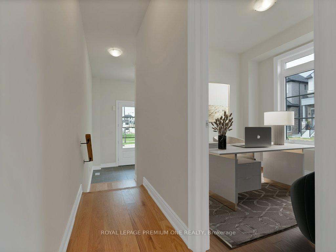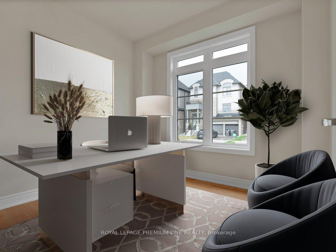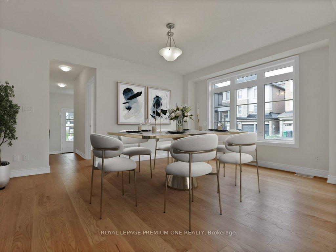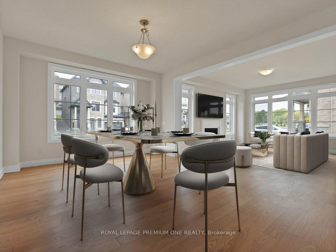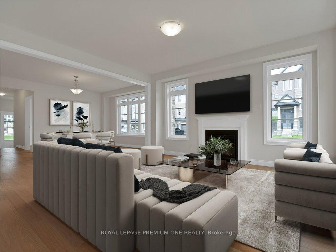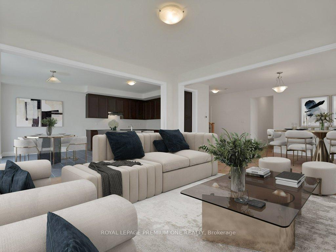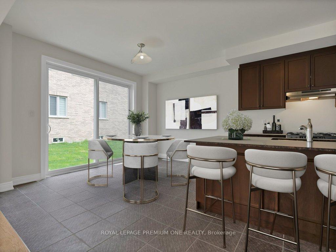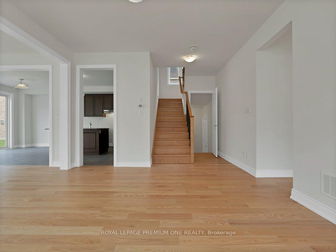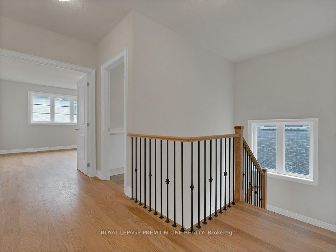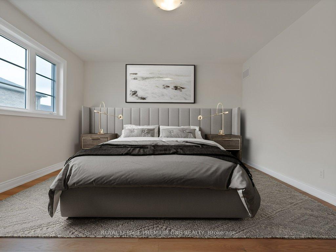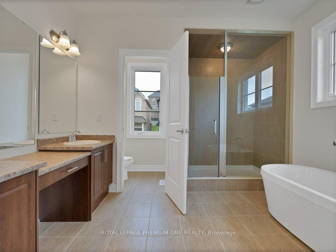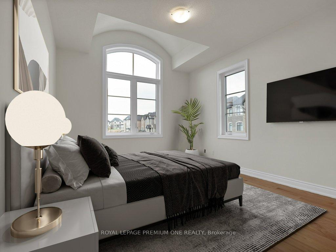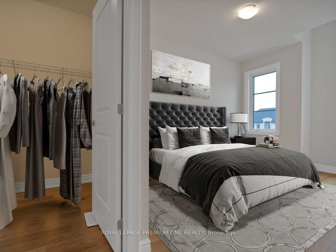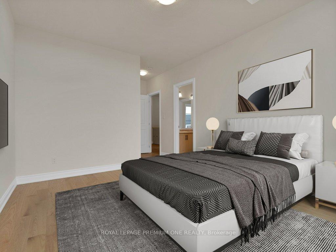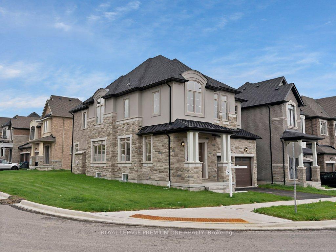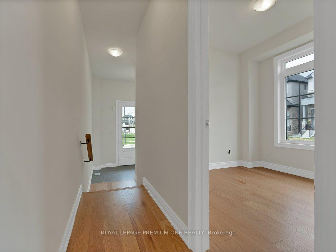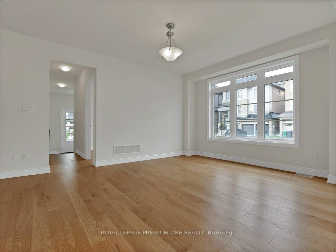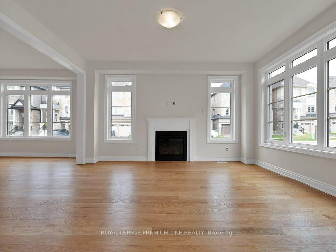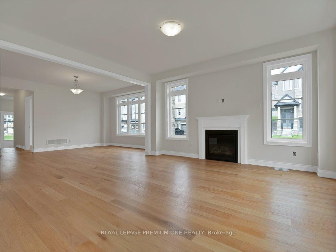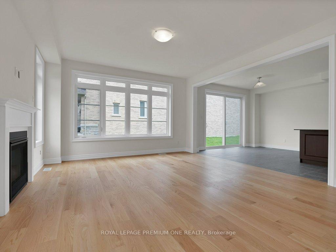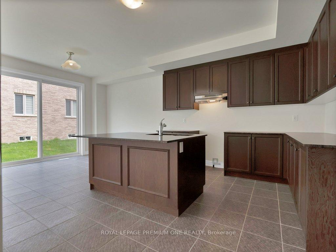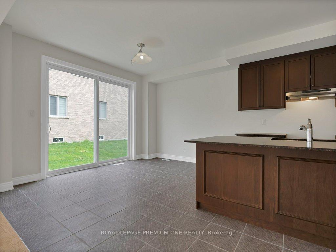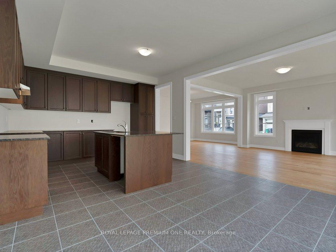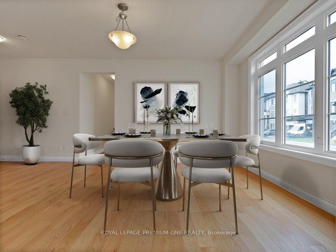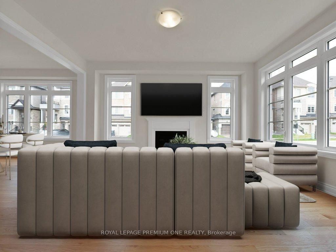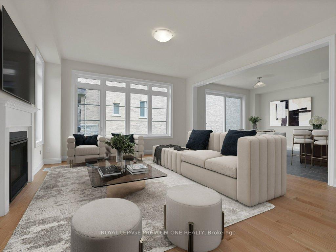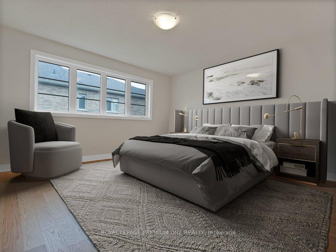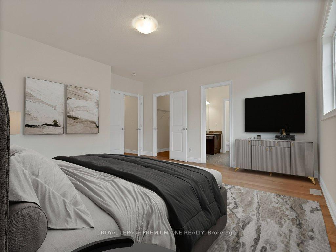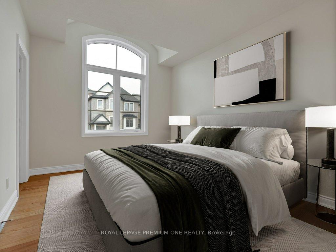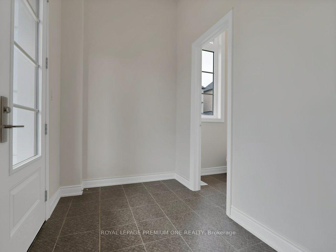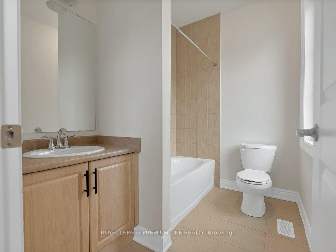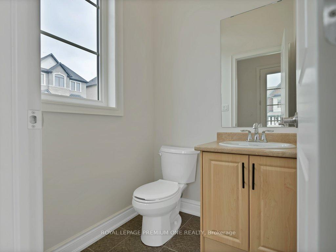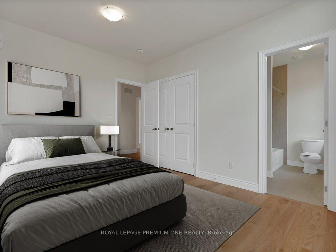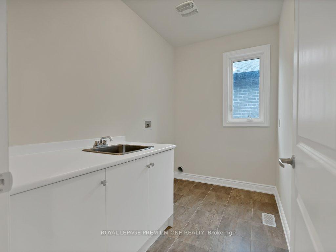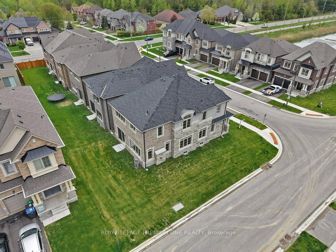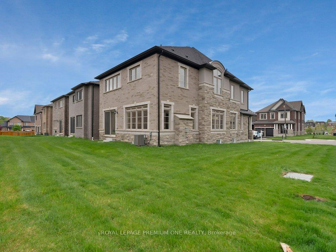$1,379,888
Available - For Sale
Listing ID: W12171520
9 Anne Mckee Stre , Caledon, L7C 4M8, Peel
| Welcome to your dream home! This newly completed residence by a quality builder with full Tarion Warranty offers over 2,800 sq ft of modern living space, perfectly designed for comfort and style. Situated on a large, premium corner lot, this home boasts 4 spacious bedrooms, 4 well-appointed bathrooms, and a versatile main floor office ideal for remote work or a quiet study. Step inside to find elegant hardwood floors throughout, soaring ceilings, and an open-concept layout filled with natural light. The separate side entrance adds convenience and potential for future customization or multi-generational living. Located in a growing, family-friendly community, this home combines upscale finishes, thoughtful design, and excellent location. Move in and make it yours today! |
| Price | $1,379,888 |
| Taxes: | $0.00 |
| Occupancy: | Vacant |
| Address: | 9 Anne Mckee Stre , Caledon, L7C 4M8, Peel |
| Directions/Cross Streets: | Walker Rd west of Airport Rd |
| Rooms: | 9 |
| Bedrooms: | 4 |
| Bedrooms +: | 0 |
| Family Room: | T |
| Basement: | Separate Ent, Unfinished |
| Level/Floor | Room | Length(ft) | Width(ft) | Descriptions | |
| Room 1 | Main | Office | 9.18 | 10 | Hardwood Floor, Glass Doors, Large Window |
| Room 2 | Main | Dining Ro | 17.88 | 12.79 | Hardwood Floor, Open Concept, Large Window |
| Room 3 | Main | Living Ro | 14.27 | 14.92 | Overlooks Backyard, Hardwood Floor, Gas Fireplace |
| Room 4 | Main | Kitchen | 20.86 | 13.12 | Modern Kitchen, Centre Island, Granite Counters |
| Room 5 | Main | Breakfast | 20.86 | 13.12 | Eat-in Kitchen, Sliding Doors, W/O To Ravine |
| Room 6 | Second | Primary B | 16.24 | 16.1 | 5 Pc Ensuite, Hardwood Floor, Walk-In Closet(s) |
| Room 7 | Second | Bedroom 2 | 16.89 | 10 | Walk-In Closet(s), 5 Pc Bath, Large Window |
| Room 8 | Second | Bedroom 3 | 20.07 | 11.58 | 5 Pc Bath, Hardwood Floor, Double Closet |
| Room 9 | Second | Bedroom 4 | 10.96 | 13.64 | 4 Pc Ensuite, Hardwood Floor, Double Closet |
| Room 10 | Second | Laundry | 6.1 | 9.97 | Ceramic Floor, Laundry Sink, Window |
| Washroom Type | No. of Pieces | Level |
| Washroom Type 1 | 2 | Main |
| Washroom Type 2 | 4 | Second |
| Washroom Type 3 | 5 | Second |
| Washroom Type 4 | 0 | |
| Washroom Type 5 | 0 |
| Total Area: | 0.00 |
| Property Type: | Detached |
| Style: | 2-Storey |
| Exterior: | Brick, Stone |
| Garage Type: | Built-In |
| (Parking/)Drive: | Private Do |
| Drive Parking Spaces: | 2 |
| Park #1 | |
| Parking Type: | Private Do |
| Park #2 | |
| Parking Type: | Private Do |
| Pool: | None |
| Approximatly Square Footage: | 2500-3000 |
| CAC Included: | N |
| Water Included: | N |
| Cabel TV Included: | N |
| Common Elements Included: | N |
| Heat Included: | N |
| Parking Included: | N |
| Condo Tax Included: | N |
| Building Insurance Included: | N |
| Fireplace/Stove: | Y |
| Heat Type: | Forced Air |
| Central Air Conditioning: | Central Air |
| Central Vac: | N |
| Laundry Level: | Syste |
| Ensuite Laundry: | F |
| Sewers: | Sewer |
$
%
Years
This calculator is for demonstration purposes only. Always consult a professional
financial advisor before making personal financial decisions.
| Although the information displayed is believed to be accurate, no warranties or representations are made of any kind. |
| ROYAL LEPAGE PREMIUM ONE REALTY |
|
|

RAY NILI
Broker
Dir:
(416) 837 7576
Bus:
(905) 731 2000
Fax:
(905) 886 7557
| Virtual Tour | Book Showing | Email a Friend |
Jump To:
At a Glance:
| Type: | Freehold - Detached |
| Area: | Peel |
| Municipality: | Caledon |
| Neighbourhood: | Caledon East |
| Style: | 2-Storey |
| Beds: | 4 |
| Baths: | 4 |
| Fireplace: | Y |
| Pool: | None |
Locatin Map:
Payment Calculator:
