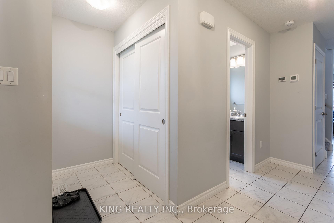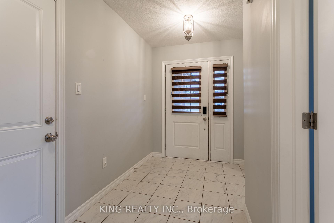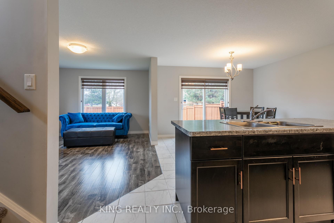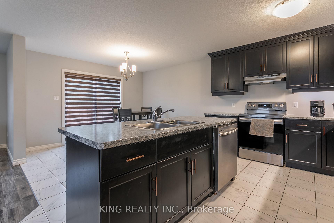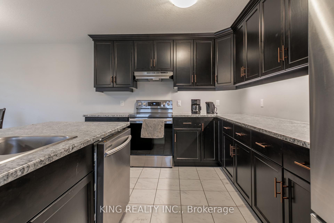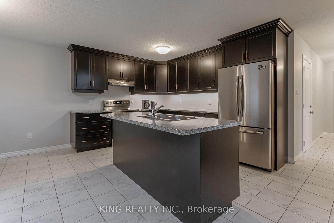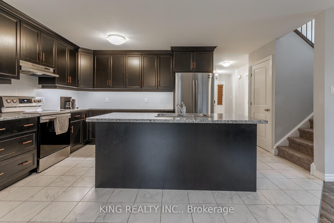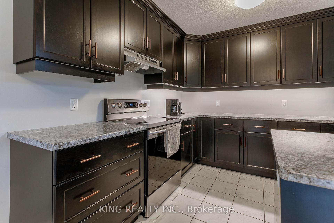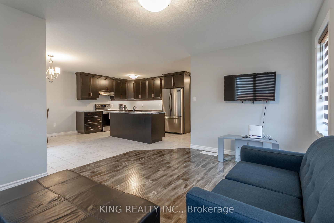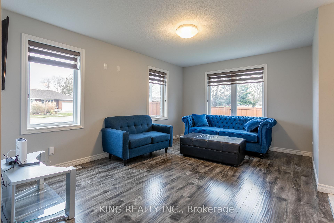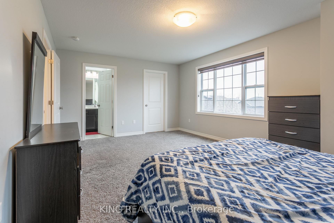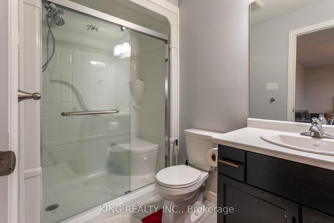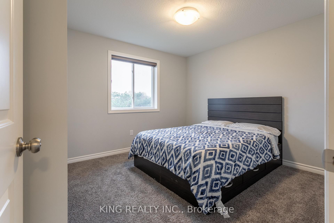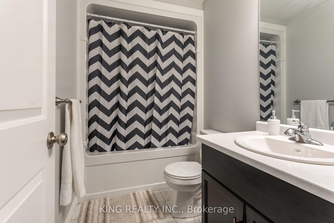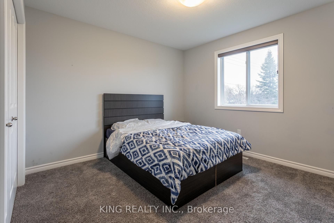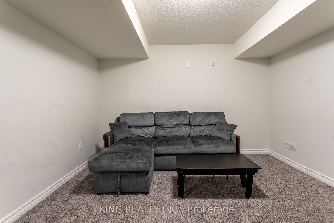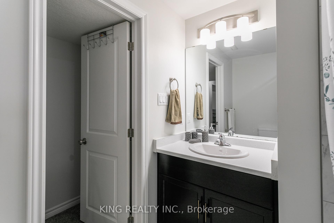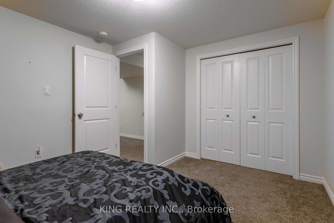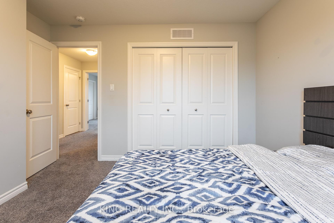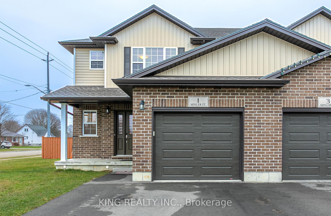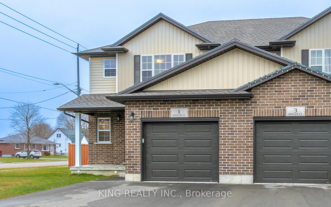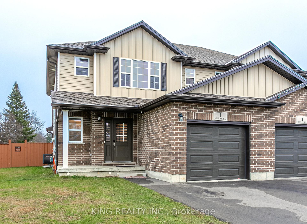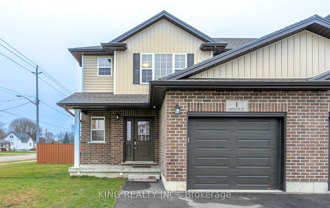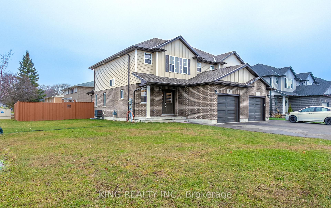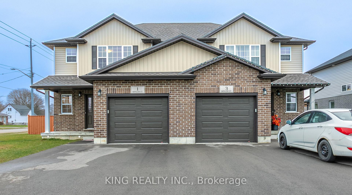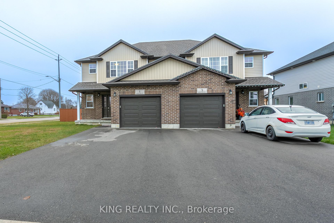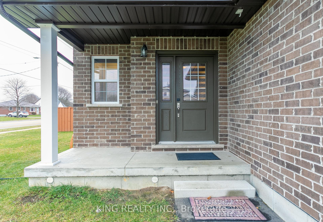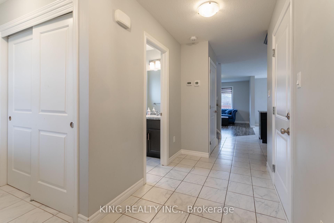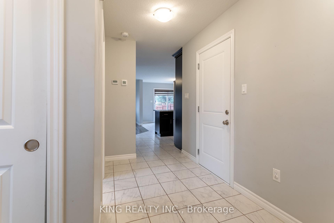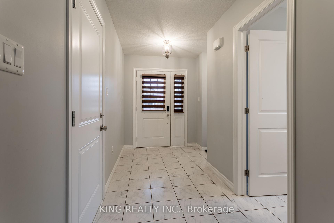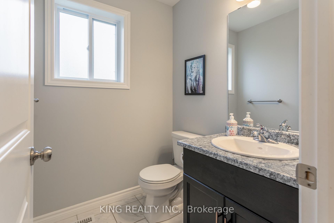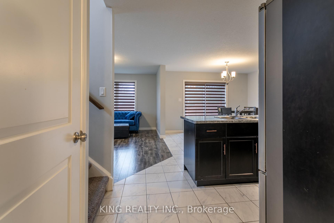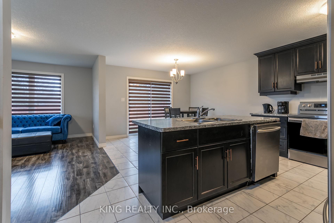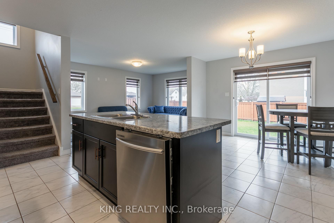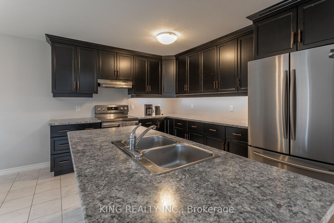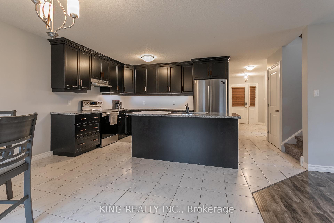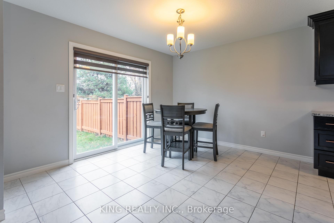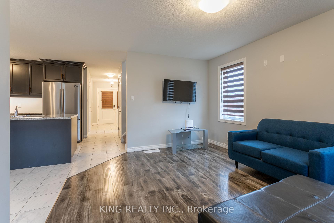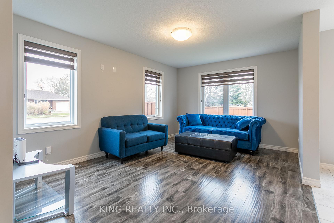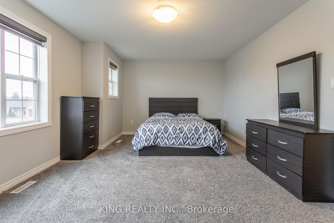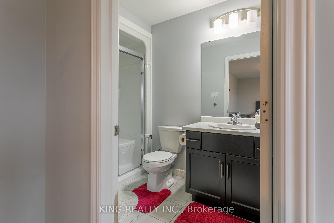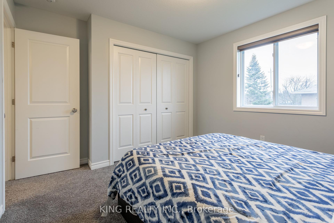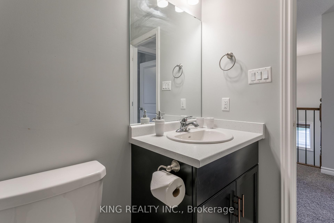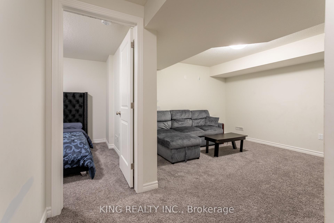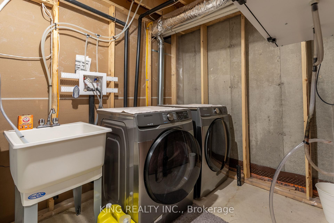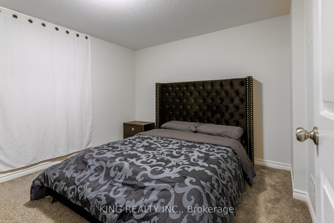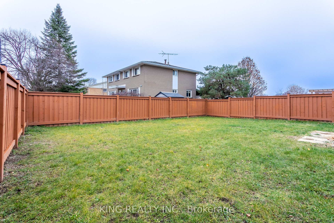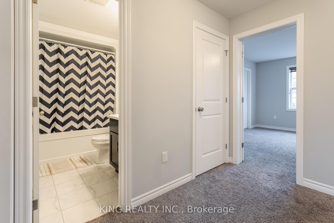$739,900
Available - For Sale
Listing ID: X12171694
1 MINLER Stre , Ingersoll, N5C 0C9, Oxford
| Welcome to this stunning corner lot home with no sidewalk at the front, offering impressive curb appeal with a wide frontage and deep lotperfect for enjoying the outdoors. This spacious home boasts over 2,300 sq. ft. of beautifully finished living space and accommodates up to 5 vehicles with ample driveway and garage parking. The upper level features 3 generous bedrooms and 2 full bathrooms, including a primary retreat with a walk-in closet, large window, and a private ensuite with a sleek glass shower. The open-concept main floor is ideal for entertaining, featuring a modern kitchen with crown moulding, stainless steel appliances, and a walkout to a fully fenced backyard. The kitchen flows seamlessly into a bright living area with elegant laminate flooring. A convenient 2-piece powder room completes the main level.The finished basement adds exceptional value, offering a large bedroom with a big window, a full bathroom, a versatile playroom/den, a cold room, and a 200 AMP electrical panel. Both the basement and driveway have been freshly painted for a move-in ready experience. Located just minutes from Hwy 401, grocery stores, restaurants (Tim Hortons, Subway, Burger King, Wild Wings), Ingersoll Curling Club, Westfield Park, a golf course, and playgrounds this home truly has it all! |
| Price | $739,900 |
| Taxes: | $3694.37 |
| Occupancy: | Vacant |
| Address: | 1 MINLER Stre , Ingersoll, N5C 0C9, Oxford |
| Acreage: | < .50 |
| Directions/Cross Streets: | TURN WEST OFF WHITING STREET ONTO MINLER |
| Rooms: | 9 |
| Rooms +: | 0 |
| Bedrooms: | 3 |
| Bedrooms +: | 1 |
| Family Room: | F |
| Basement: | Full, Finished |
| Level/Floor | Room | Length(ft) | Width(ft) | Descriptions | |
| Room 1 | Main | Kitchen | 12.07 | 9.64 | Tile Floor, Stainless Steel Appl |
| Room 2 | Main | Dining Ro | 12.07 | 10.3 | Laminate |
| Room 3 | Main | Living Ro | 15.48 | 11.15 | Laminate |
| Room 4 | Second | Primary B | 18.83 | 12.3 | Broadloom, Walk-In Closet(s), 3 Pc Ensuite |
| Room 5 | Second | Bedroom | 10.66 | 10.66 | Broadloom, Closed Fireplace |
| Room 6 | Second | Bedroom | 10.66 | 10.66 | Broadloom, Closet |
| Washroom Type | No. of Pieces | Level |
| Washroom Type 1 | 2 | Main |
| Washroom Type 2 | 3 | Second |
| Washroom Type 3 | 3 | Second |
| Washroom Type 4 | 3 | Basement |
| Washroom Type 5 | 0 |
| Total Area: | 0.00 |
| Property Type: | Semi-Detached |
| Style: | 2-Storey |
| Exterior: | Vinyl Siding, Brick |
| Garage Type: | Attached |
| (Parking/)Drive: | Private, O |
| Drive Parking Spaces: | 4 |
| Park #1 | |
| Parking Type: | Private, O |
| Park #2 | |
| Parking Type: | Private |
| Park #3 | |
| Parking Type: | Other |
| Pool: | None |
| Approximatly Square Footage: | 1500-2000 |
| CAC Included: | N |
| Water Included: | N |
| Cabel TV Included: | N |
| Common Elements Included: | N |
| Heat Included: | N |
| Parking Included: | N |
| Condo Tax Included: | N |
| Building Insurance Included: | N |
| Fireplace/Stove: | N |
| Heat Type: | Forced Air |
| Central Air Conditioning: | Central Air |
| Central Vac: | N |
| Laundry Level: | Syste |
| Ensuite Laundry: | F |
| Sewers: | Sewer |
| Utilities-Cable: | Y |
| Utilities-Hydro: | Y |
$
%
Years
This calculator is for demonstration purposes only. Always consult a professional
financial advisor before making personal financial decisions.
| Although the information displayed is believed to be accurate, no warranties or representations are made of any kind. |
| KING REALTY INC. |
|
|

RAY NILI
Broker
Dir:
(416) 837 7576
Bus:
(905) 731 2000
Fax:
(905) 886 7557
| Book Showing | Email a Friend |
Jump To:
At a Glance:
| Type: | Freehold - Semi-Detached |
| Area: | Oxford |
| Municipality: | Ingersoll |
| Neighbourhood: | Ingersoll - South |
| Style: | 2-Storey |
| Tax: | $3,694.37 |
| Beds: | 3+1 |
| Baths: | 4 |
| Fireplace: | N |
| Pool: | None |
Locatin Map:
Payment Calculator:

