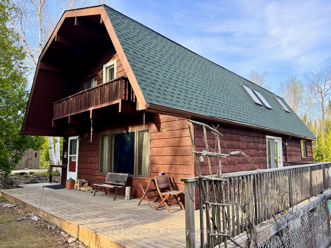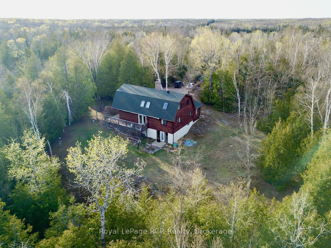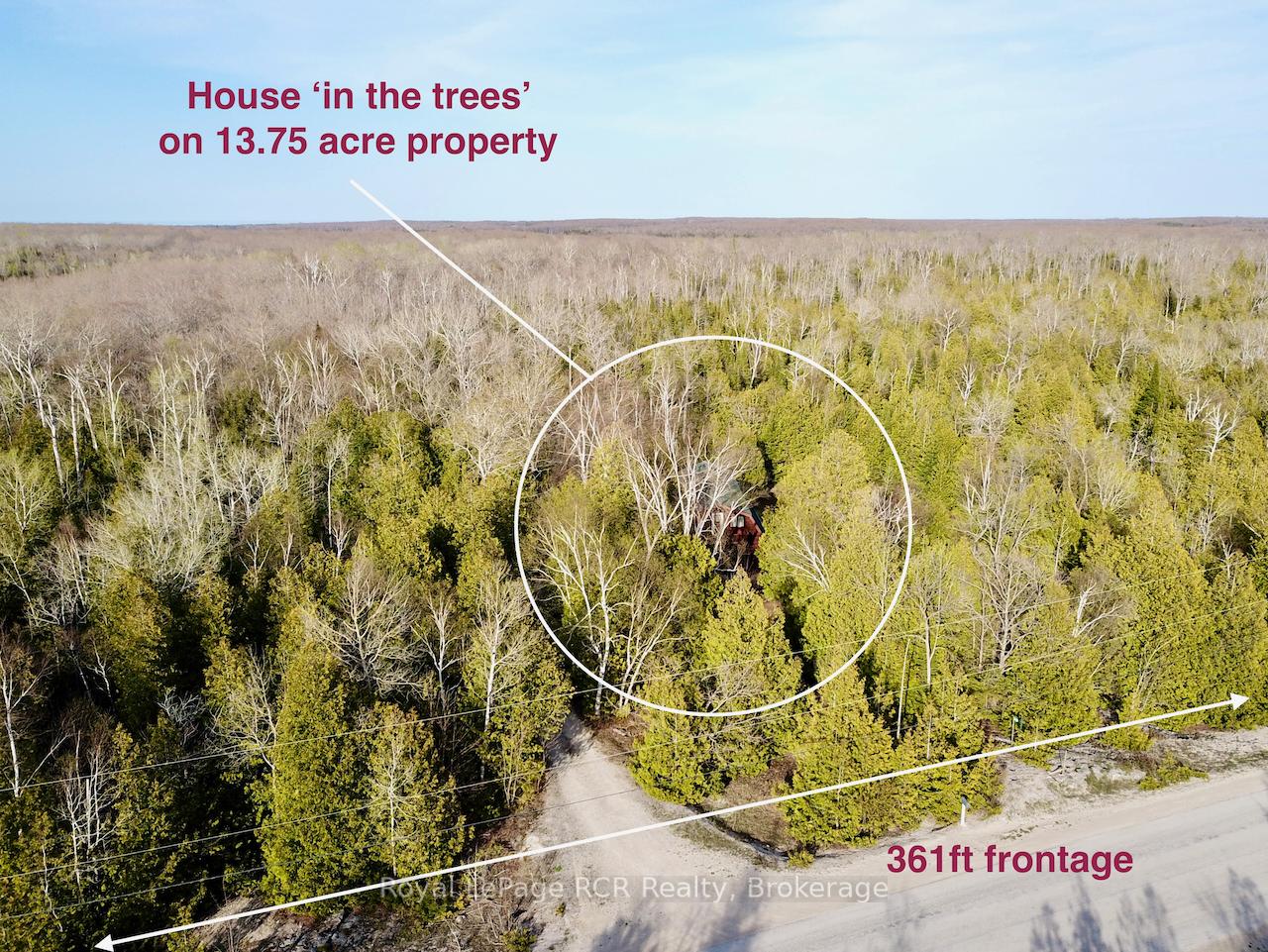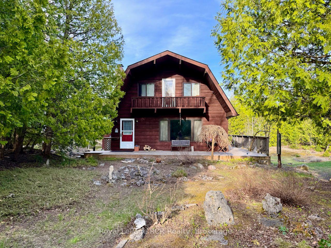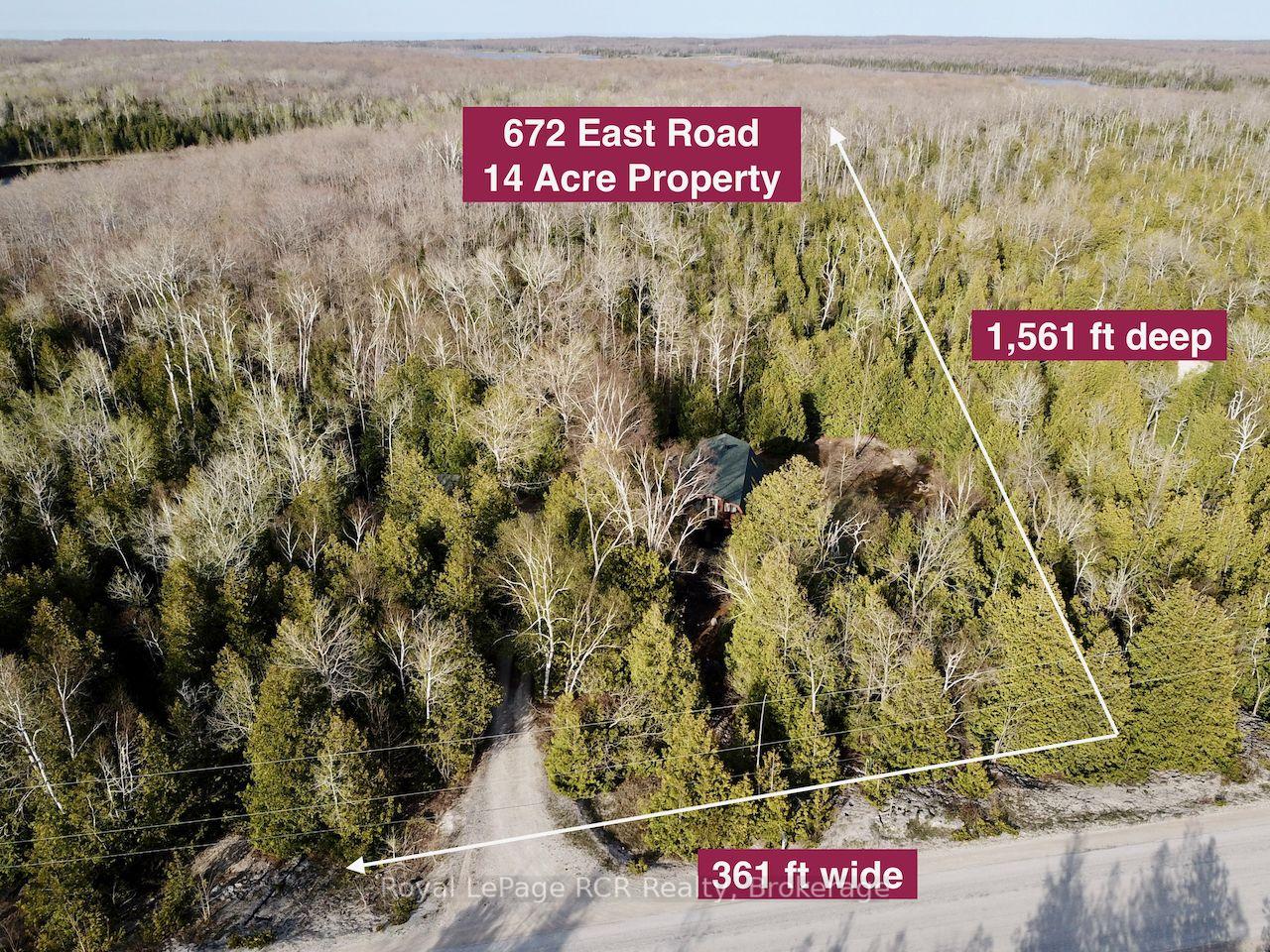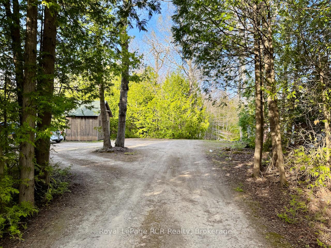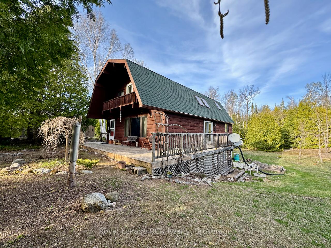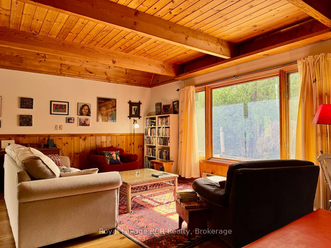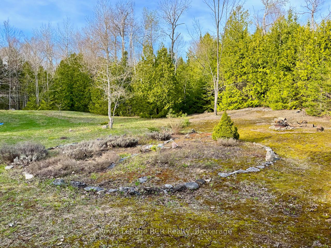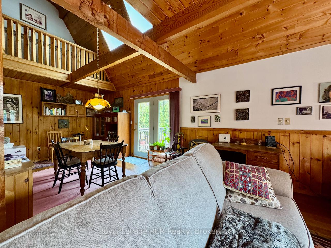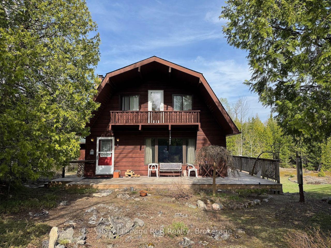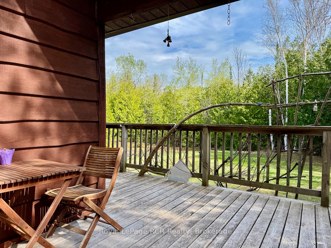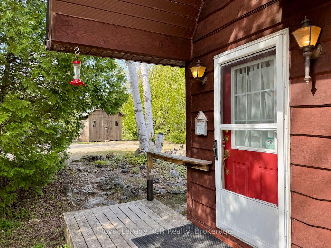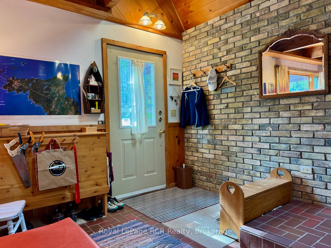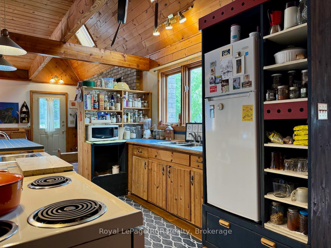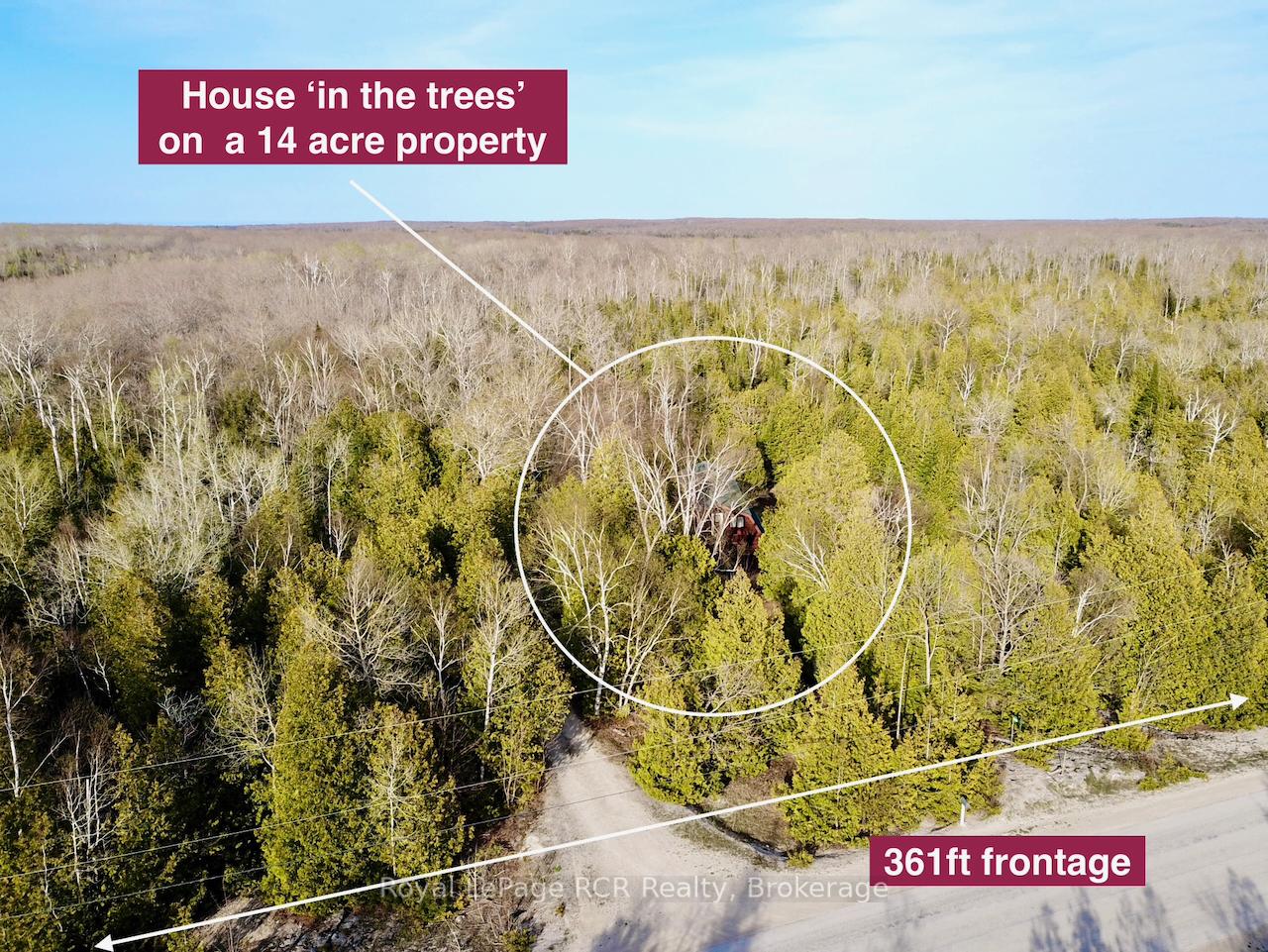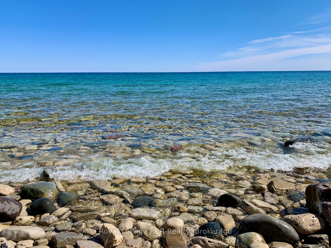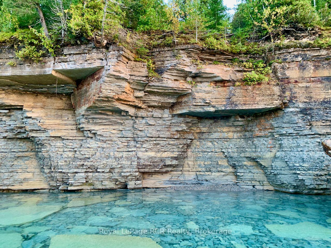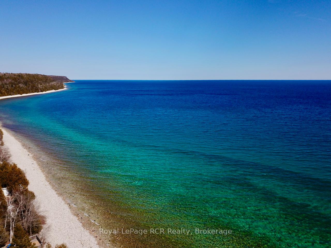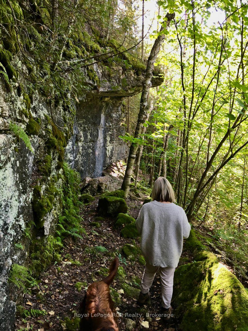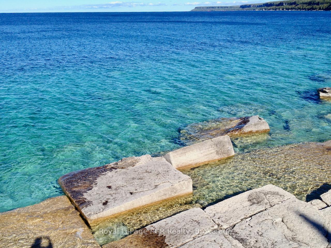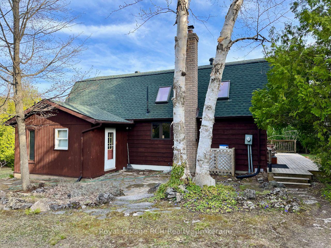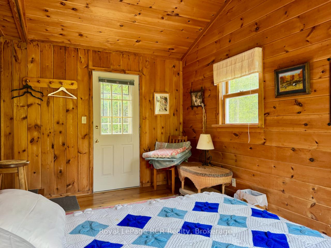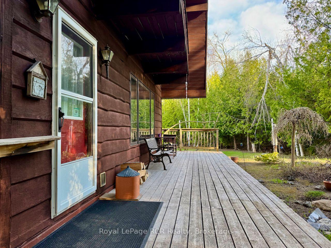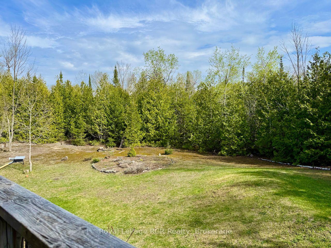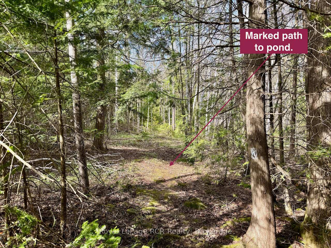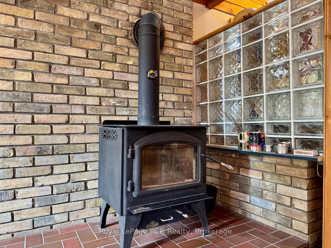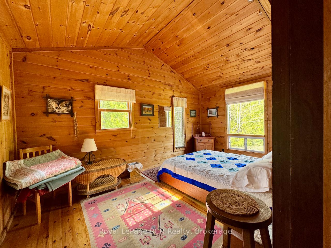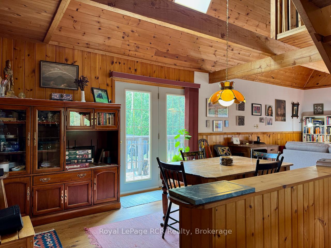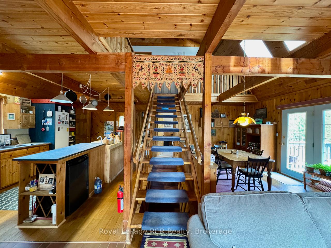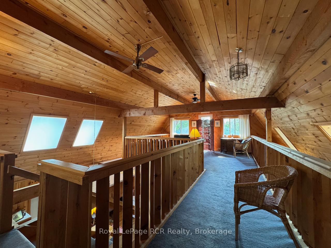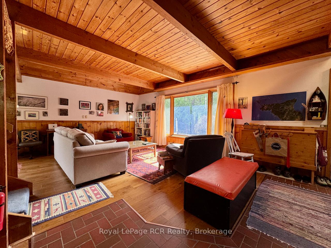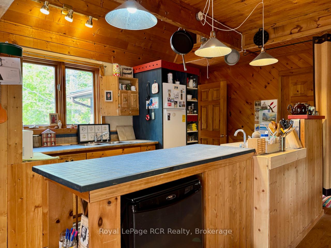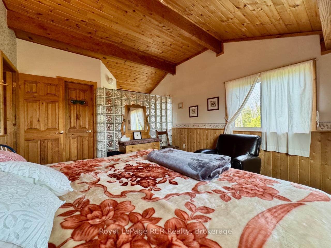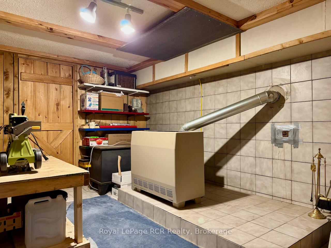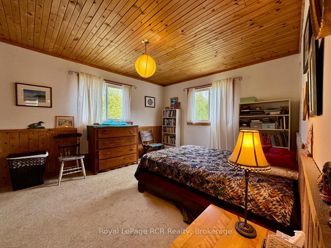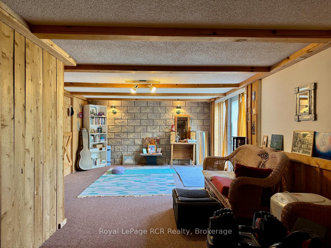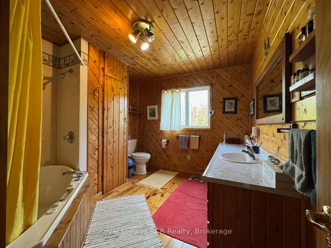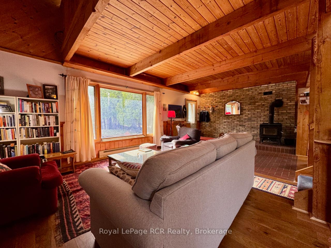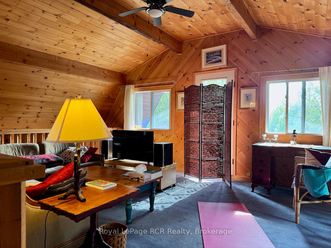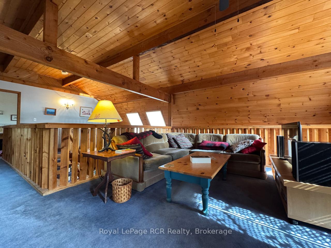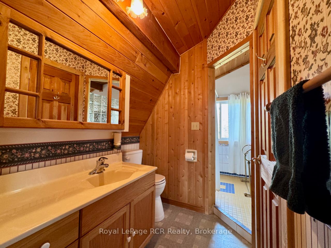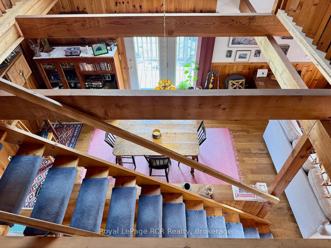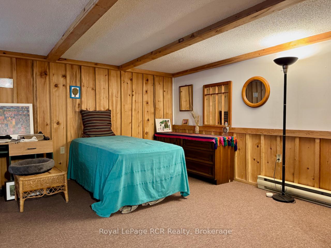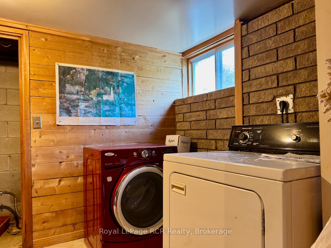$539,000
Available - For Sale
Listing ID: X12171697
672 East Road , Northern Bruce Peninsula, N0H 1W0, Bruce
| HOME or 4-SEASON VACATION RETREAT set on 14 ACRES of Natural Bruce Peninsula LIMESTONE-MOSS-CEDAR property ... SHABBY-CHIC meets RUSTIC COUNTRY charm! From the moment you enter the foyer, the character of the home is apparent ... greeted with euro-style tile floor entrance, EXPOSED BRICK WALL, skylights, TIMBER BEAMS, glass block feature wall, WARM WOOD CEILINGS and WOOD STOVE ... simply, a peaceful space. 1,600+ sq ft (+1,000 sq ft lower level walkout) offers abundant living space with 3 bedrooms, 2 full bathrooms. OPEN CONCEPT MAIN FLOOR with large living room, dining area with WALK-OUT TO DECK and view of STUNNING NATURAL LANDSCAPE. Upper loft area with large den/balcony walkout & views of the main floor & timber beams throughout. 3rd BEDROOM with ACCESS to FULL BATHROOM with OVERSIZED WALK-IN SHOWER. Lower level with family room and finished area for extra sleeping or home office space, plus laundry room and workshop. PROPANE RADIANT FURNACE, electric baseboard (back up) and central wood stove provide ample heat throughout the home. Great location mins from Dyers Bay (Georgian Bay public beach & boat launch!) & Bruce Trail Access, 15mins to Lions Head (shopping, hospital w/24hr emerg, health clinic, library, post office, marina & sand beach), 15 mins to National Park/Grotto, 25mins to Tobermory! This property offers PRIVACY and is SURROUNDED BY NATURE ... definitely WORTH A VISIT!! |
| Price | $539,000 |
| Taxes: | $2564.00 |
| Assessment Year: | 2024 |
| Occupancy: | Owner |
| Address: | 672 East Road , Northern Bruce Peninsula, N0H 1W0, Bruce |
| Acreage: | 10-24.99 |
| Directions/Cross Streets: | Cape Chin North Rd |
| Rooms: | 11 |
| Rooms +: | 5 |
| Bedrooms: | 3 |
| Bedrooms +: | 0 |
| Family Room: | T |
| Basement: | Finished wit |
| Level/Floor | Room | Length(ft) | Width(ft) | Descriptions | |
| Room 1 | Main | Foyer | 13.12 | 7.51 | Open Concept, Tile Floor |
| Room 2 | Main | Living Ro | 17.55 | 13.12 | Open Concept, Beamed Ceilings, Wood Stove |
| Room 3 | Main | Dining Ro | 14.99 | 10 | Vaulted Ceiling(s), Open Concept, W/O To Patio |
| Room 4 | Main | Kitchen | 14.53 | 11.55 | Vaulted Ceiling(s), Open Concept |
| Room 5 | Main | Bathroom | 11.45 | 9.25 | 4 Pc Bath, Soaking Tub |
| Room 6 | Main | Bedroom | 13.25 | 11.51 | Double Closet |
| Room 7 | Main | Bedroom 2 | 15.45 | 9.94 | Walk-Out |
| Room 8 | Second | Foyer | 14.14 | 4.56 | Open Concept, Skylight, Vaulted Ceiling(s) |
| Room 9 | Second | Den | 14.96 | 13.55 | Vaulted Ceiling(s), W/O To Balcony, Beamed Ceilings |
| Room 10 | Second | Bedroom 3 | 13.45 | 11.51 | |
| Room 11 | Second | Bathroom | 11.51 | 5.44 | 3 Pc Bath, Separate Shower |
| Room 12 | Lower | Family Ro | 25.45 | 12.76 | W/O To Patio |
| Room 13 | Lower | Sitting | 12.99 | 11.74 | Open Concept |
| Room 14 | Lower | Furnace R | 12.99 | 10.99 | Open Concept |
| Room 15 | Lower | Workshop | 10.1 | 7.74 |
| Washroom Type | No. of Pieces | Level |
| Washroom Type 1 | 4 | Main |
| Washroom Type 2 | 3 | Second |
| Washroom Type 3 | 0 | |
| Washroom Type 4 | 0 | |
| Washroom Type 5 | 0 |
| Total Area: | 0.00 |
| Approximatly Age: | 31-50 |
| Property Type: | Detached |
| Style: | 1 1/2 Storey |
| Exterior: | Wood |
| Garage Type: | None |
| Drive Parking Spaces: | 7 |
| Pool: | None |
| Other Structures: | Garden Shed |
| Approximatly Age: | 31-50 |
| Approximatly Square Footage: | 1500-2000 |
| CAC Included: | N |
| Water Included: | N |
| Cabel TV Included: | N |
| Common Elements Included: | N |
| Heat Included: | N |
| Parking Included: | N |
| Condo Tax Included: | N |
| Building Insurance Included: | N |
| Fireplace/Stove: | Y |
| Heat Type: | Radiant |
| Central Air Conditioning: | None |
| Central Vac: | N |
| Laundry Level: | Syste |
| Ensuite Laundry: | F |
| Sewers: | Septic |
| Water: | Drilled W |
| Water Supply Types: | Drilled Well |
$
%
Years
This calculator is for demonstration purposes only. Always consult a professional
financial advisor before making personal financial decisions.
| Although the information displayed is believed to be accurate, no warranties or representations are made of any kind. |
| Royal LePage RCR Realty |
|
|

RAY NILI
Broker
Dir:
(416) 837 7576
Bus:
(905) 731 2000
Fax:
(905) 886 7557
| Book Showing | Email a Friend |
Jump To:
At a Glance:
| Type: | Freehold - Detached |
| Area: | Bruce |
| Municipality: | Northern Bruce Peninsula |
| Neighbourhood: | Northern Bruce Peninsula |
| Style: | 1 1/2 Storey |
| Approximate Age: | 31-50 |
| Tax: | $2,564 |
| Beds: | 3 |
| Baths: | 2 |
| Fireplace: | Y |
| Pool: | None |
Locatin Map:
Payment Calculator:
