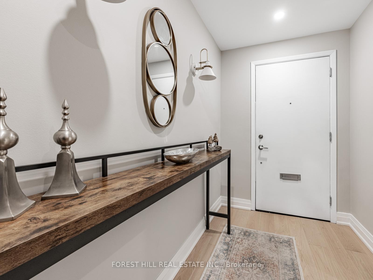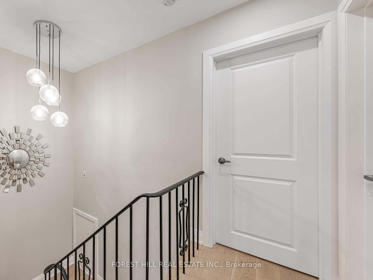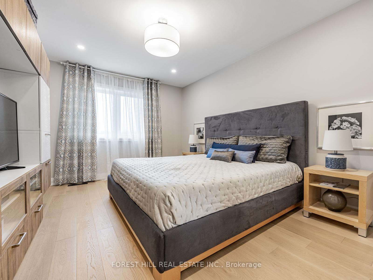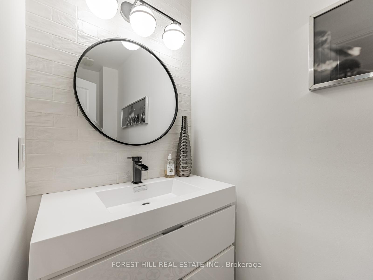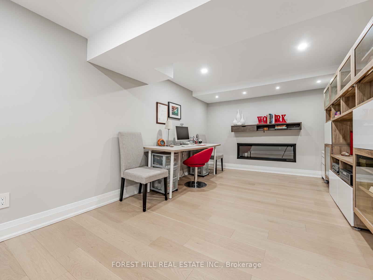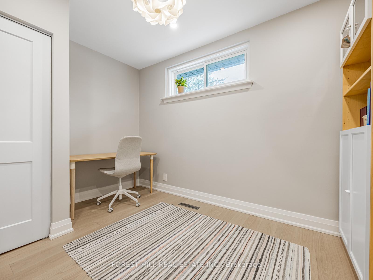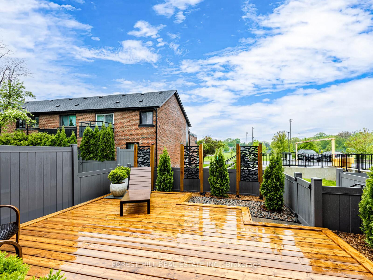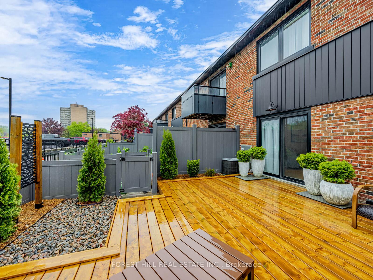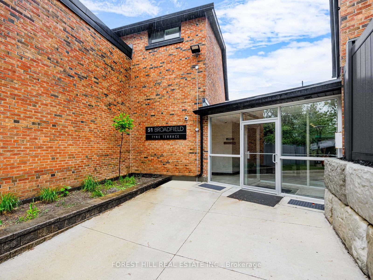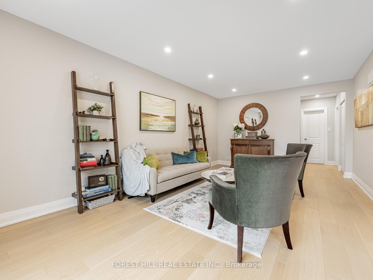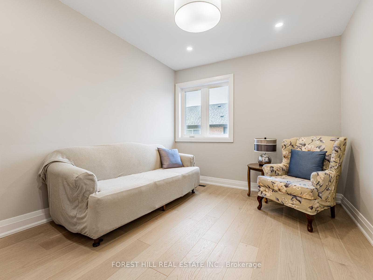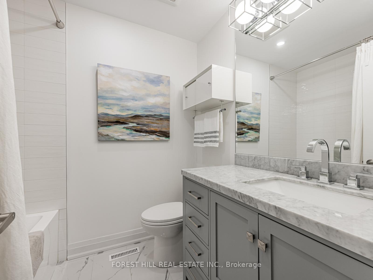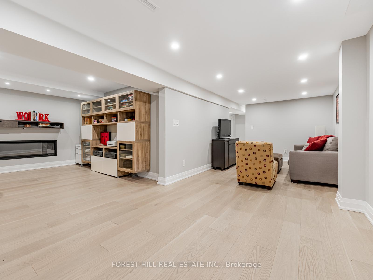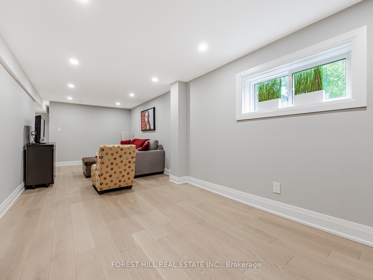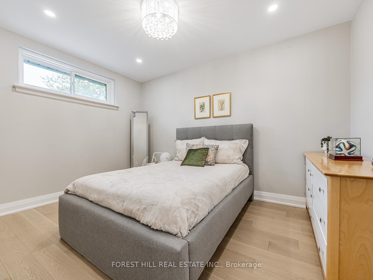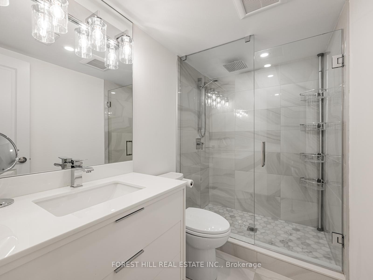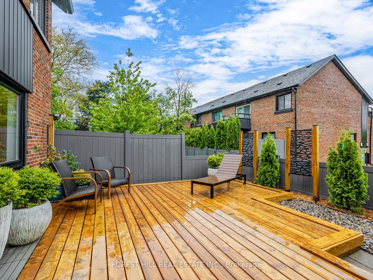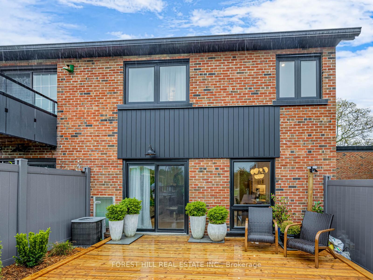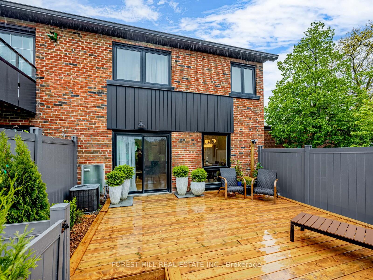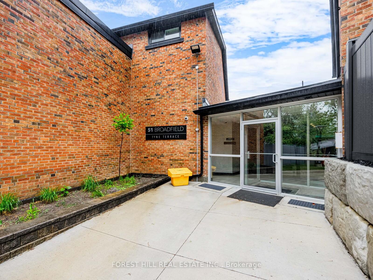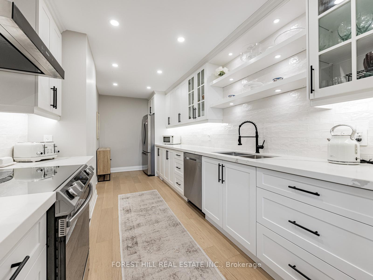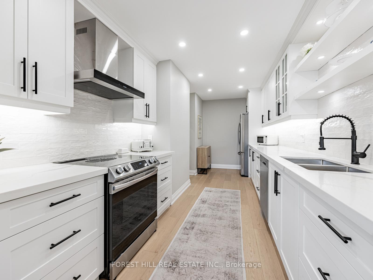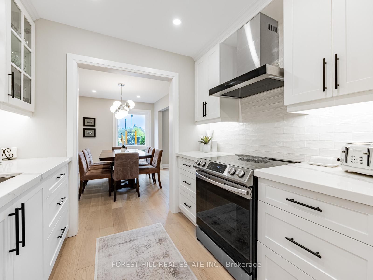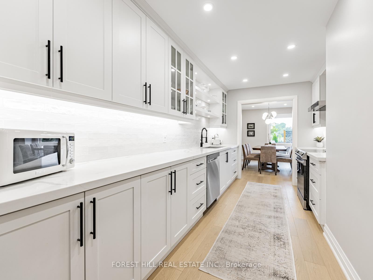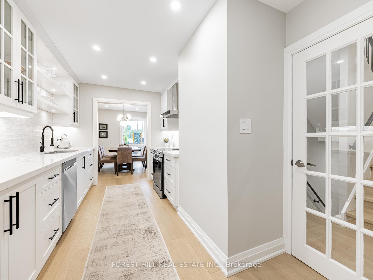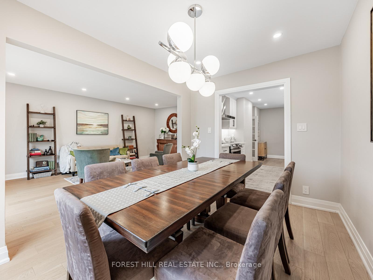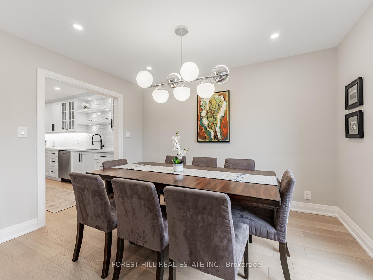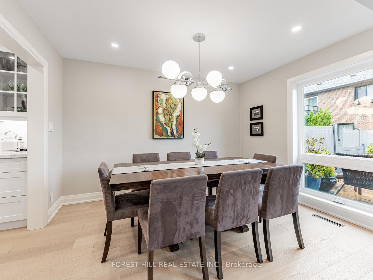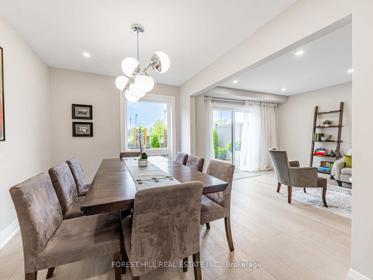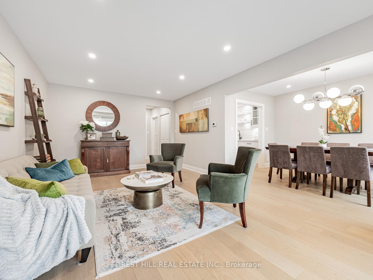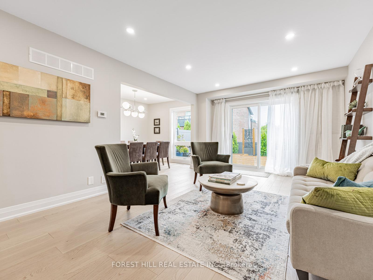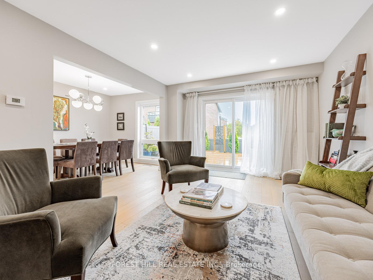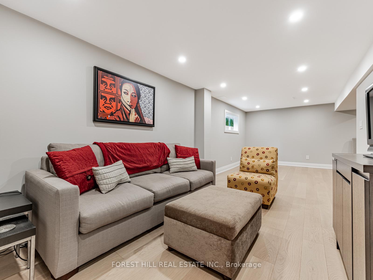$899,000
Available - For Sale
Listing ID: W12169143
51 Broadfield Driv , Toronto, M9C 2A5, Toronto
| Welcome to 51 Broadfield Drive, Townhouse #30! Rare 4-Bedroom Corner Unit in Sought-After Markland Woods. Located on a quiet street within an exclusive enclave, this spectacular 4-bedroom, 3-bathroom corner unit is one of the largest in the complex. Offers a beautifully upgraded, turnkey living experience in one of Etobicoke's most desirable neighbourhoods. The heart of the home is a stunning, professionally designed kitchen with long spacious quartz countertops, hand-crafted backsplash tiles, and stainless steel appliances. The kitchen flows into the dining room and main living area that opens to a newly built private deck - a perfect space for both for cooking and entertaining offering a seamless indoor-outdoor lifestyle. Engineered hardwood flooring throughout the home, 3 fully renovated bathrooms. All new interior doors, trim, and windows that bring in natural light while providing energy efficiency. Lots of storage space and closets throughout.The finished basement adds bonus living space with a modern 3-piece bathroom with rain shower, generous laundry area with a new furnace 2024, cozy recreation / TV room, private office area with built-in bookcase complete with a Napoleon fireplace and hanging mantle. Ideal for family nights, private workspace or guest stays. This whole condo corp property has undergone major capital upgrades, further enhancing comfort, functionality, and long-term value all contributing to a refined and easy-care lifestyle. Perfectly situated, you're just steps to top-rated schools, parks, public transit, and shopping, with quick access to the 427, 401, and QEW for easy commuting. Don't miss your chance to own this rare corner-unit townhouse offering size, style, and substance in a family-friendly community. |
| Price | $899,000 |
| Taxes: | $2861.00 |
| Occupancy: | Owner |
| Address: | 51 Broadfield Driv , Toronto, M9C 2A5, Toronto |
| Postal Code: | M9C 2A5 |
| Province/State: | Toronto |
| Directions/Cross Streets: | Bloor St. & Mill Rd. |
| Level/Floor | Room | Length(ft) | Width(ft) | Descriptions | |
| Room 1 | Main | Living Ro | 19.25 | 11.84 | Hardwood Floor, Pot Lights, W/O To Deck |
| Room 2 | Main | Dining Ro | 11.84 | 8.66 | Hardwood Floor, Pot Lights, Large Window |
| Room 3 | Main | Kitchen | 17.58 | 8.5 | Hardwood Floor, Quartz Counter, Stainless Steel Appl |
| Room 4 | Second | Primary B | 14.5 | 11.15 | Hardwood Floor, Pot Lights, Walk-In Closet(s) |
| Room 5 | Second | Bedroom 2 | 12.07 | 9.41 | Hardwood Floor, Pot Lights, Closet |
| Room 6 | Second | Bedroom 3 | 12.5 | 9.41 | Hardwood Floor, Pot Lights, Closet |
| Room 7 | Second | Bedroom 4 | 8.5 | 11.25 | Hardwood Floor, Pot Lights, Closet |
| Room 8 | Lower | Recreatio | 24.01 | 20.4 | Hardwood Floor, Combined w/Office, Electric Fireplace |
| Room 9 | Lower | Office | 24.01 | 20.4 | Hardwood Floor, Fireplace, B/I Shelves |
| Room 10 | Lower | Laundry | 9.41 | 11.15 | Porcelain Floor |
| Washroom Type | No. of Pieces | Level |
| Washroom Type 1 | 2 | |
| Washroom Type 2 | 3 | |
| Washroom Type 3 | 4 | |
| Washroom Type 4 | 0 | |
| Washroom Type 5 | 0 |
| Total Area: | 0.00 |
| Approximatly Age: | 31-50 |
| Washrooms: | 3 |
| Heat Type: | Forced Air |
| Central Air Conditioning: | Central Air |
| Elevator Lift: | False |
$
%
Years
This calculator is for demonstration purposes only. Always consult a professional
financial advisor before making personal financial decisions.
| Although the information displayed is believed to be accurate, no warranties or representations are made of any kind. |
| FOREST HILL REAL ESTATE INC. |
|
|

RAY NILI
Broker
Dir:
(416) 837 7576
Bus:
(905) 731 2000
Fax:
(905) 886 7557
| Virtual Tour | Book Showing | Email a Friend |
Jump To:
At a Glance:
| Type: | Com - Condo Townhouse |
| Area: | Toronto |
| Municipality: | Toronto W08 |
| Neighbourhood: | Markland Wood |
| Style: | 2-Storey |
| Approximate Age: | 31-50 |
| Tax: | $2,861 |
| Maintenance Fee: | $1,235.13 |
| Beds: | 4 |
| Baths: | 3 |
| Fireplace: | Y |
Locatin Map:
Payment Calculator:
