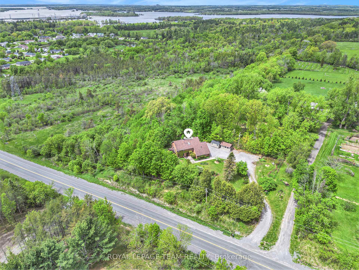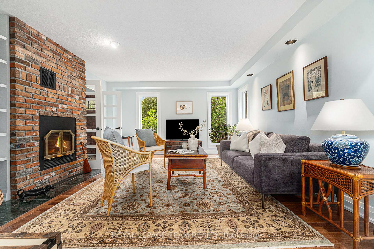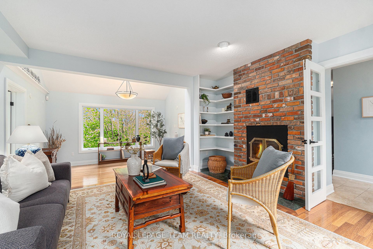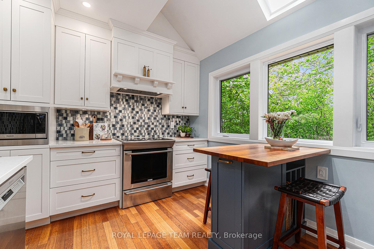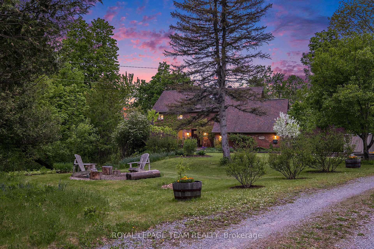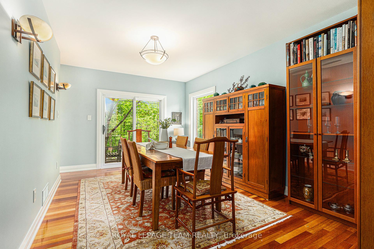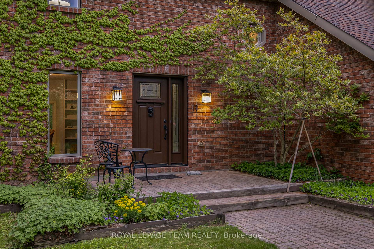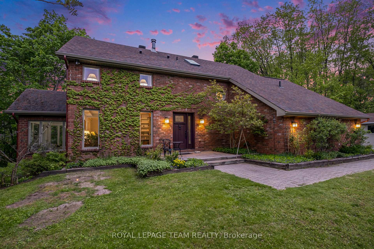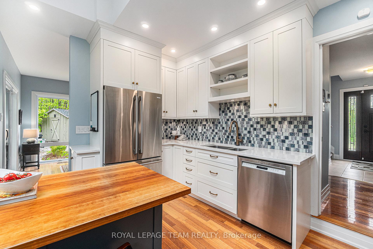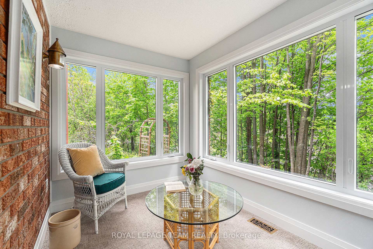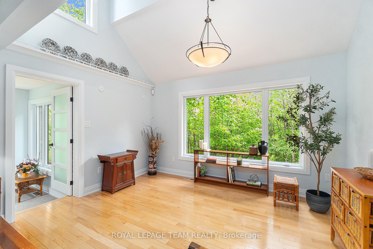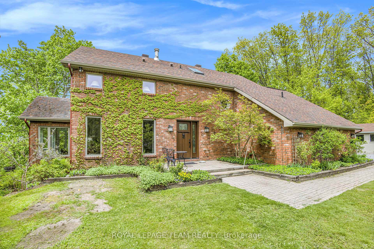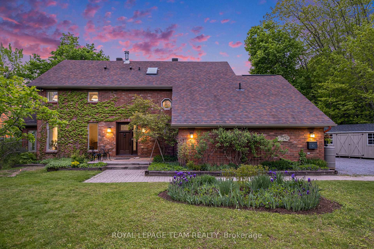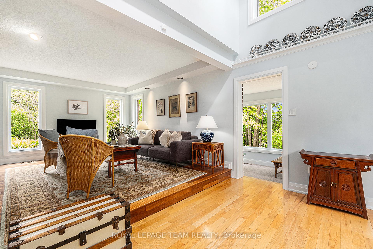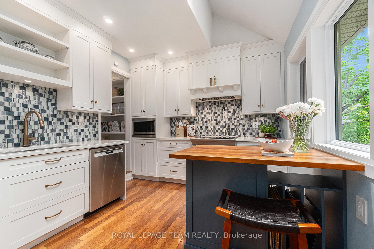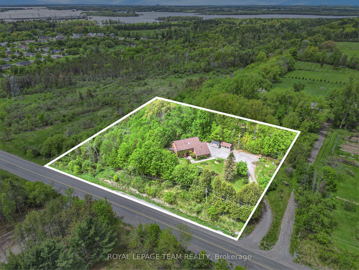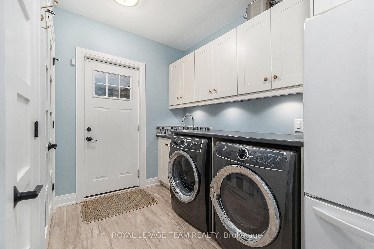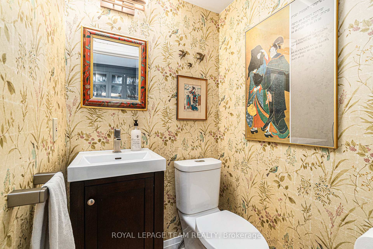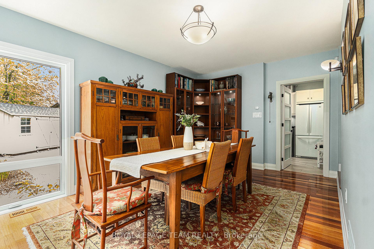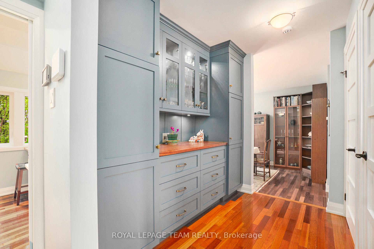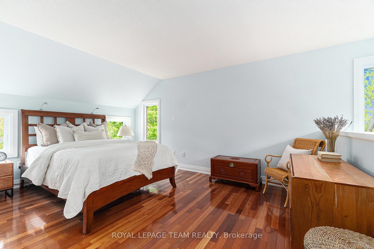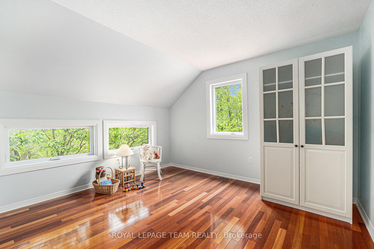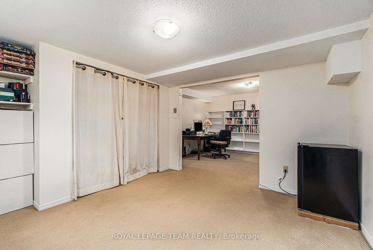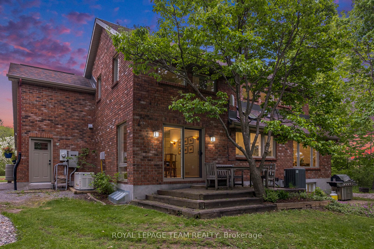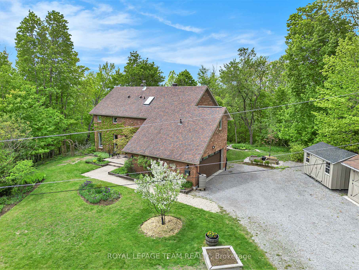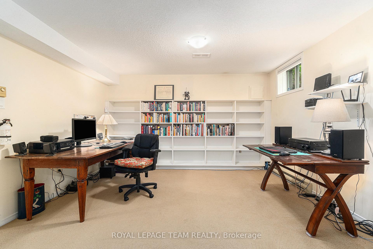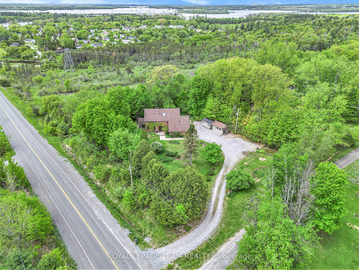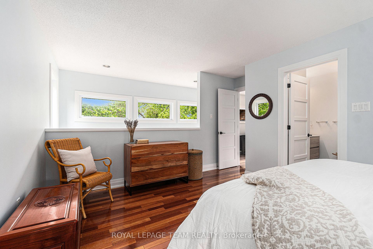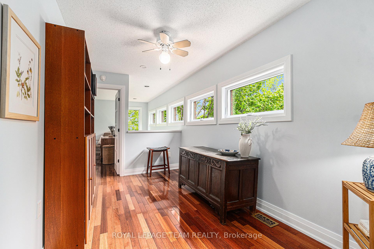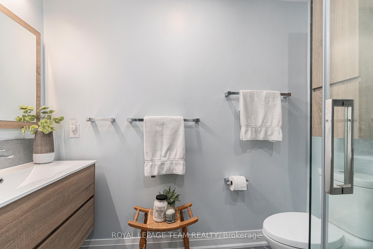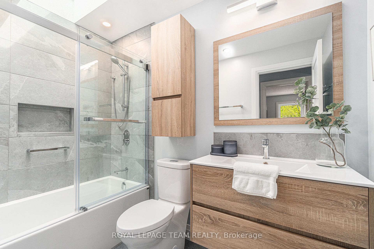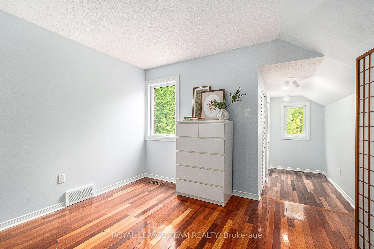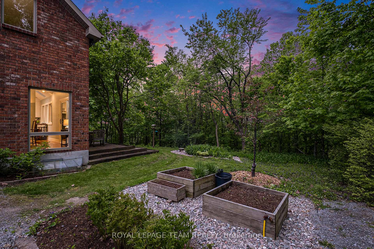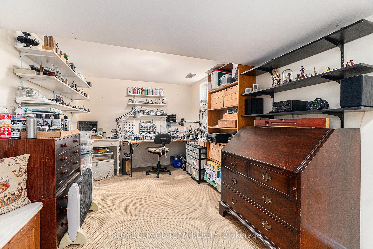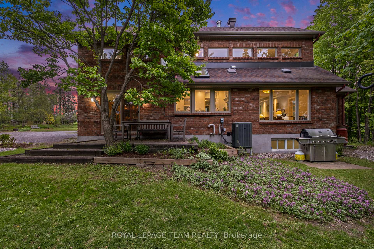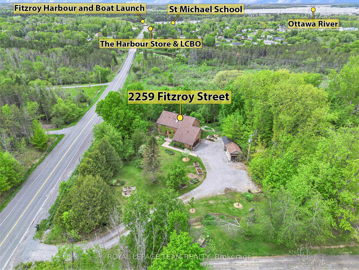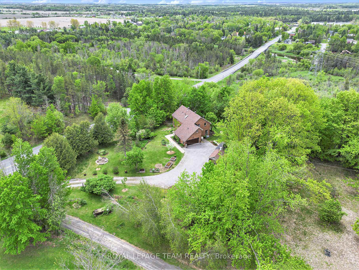$899,900
Available - For Sale
Listing ID: X12166768
2259 Fitzroy Stre , Carp - Dunrobin - Huntley - Fitzroy and , K0A 1X0, Ottawa
| Nestled just outside Ottawa's charming Fitzroy Harbour, this beautifully maintained brick veneer home offers a peaceful & scenic retreat with convenient access to village amenities & outdoor recreation. Built in 1988, the home features approximately 2,300 sq. ft. of bright, airy living space, including 3+1 bedrooms, 2 full bathrooms, a powder room, and a finished basement with a recreational room & ample storage. The professionally designed kitchen, renovated in 2017, boasts quartz countertops, custom cabinetry, a tile backsplash, a butlers pantry, and modern appliances such as an induction range, microwave, and fridge. Large windows and skylights flood the interiors with natural light, creating a warm and inviting atmosphere while offering stunning sunset and valley views. The spacious living room features floor-to-ceiling windows and a brick wood-burning fireplace, while a sunroom provides a tranquil space to relax & enjoy scenic vistas. Recent updates include a new roof (2011), updated windows (2021), a Generac generator (2017), & upgraded mechanical systems from 2015, ensuring comfort and peace of mind. The exterior received significant enhancements in 2021, including new soffit, fascia, eaves, gutters with guards, and a ridge vent. Surrounded by mature trees, landscaped gardens, built-in vegetable bins, and garden sheds, the 0.94-acre lot offers ample outdoor space for gardening, outdoor hobbies, or entertaining. The low-maintenance exterior & well-maintained interiors make this home move-in ready. Located close to outdoor recreation areas such as Fitzroy Provincial Park, the Carp River, & the Ottawa River, residents can enjoy kayaking, swimming, cross-country skiing, & snowmobiling. With its private setting, breathtaking views, and close proximity to village amenities like schools, a community centre, sports facilities, & shops, this home is perfect for families or empty-nesters seeking a peaceful, scenic, & convenient lifestyle. |
| Price | $899,900 |
| Taxes: | $3447.00 |
| Assessment Year: | 2024 |
| Occupancy: | Owner |
| Address: | 2259 Fitzroy Stre , Carp - Dunrobin - Huntley - Fitzroy and , K0A 1X0, Ottawa |
| Directions/Cross Streets: | Harbour St/Canon Smith Dr |
| Rooms: | 13 |
| Rooms +: | 6 |
| Bedrooms: | 3 |
| Bedrooms +: | 1 |
| Family Room: | T |
| Basement: | Full, Finished |
| Level/Floor | Room | Length(ft) | Width(ft) | Descriptions | |
| Room 1 | Main | Living Ro | 15.28 | 14.63 | |
| Room 2 | Main | Dining Ro | 16.53 | 10.63 | |
| Room 3 | Main | Kitchen | 13.81 | 9.32 | |
| Room 4 | Main | Sunroom | 8.66 | 5.9 | |
| Room 5 | Main | Family Ro | 14.63 | 9.41 | |
| Room 6 | Main | Laundry | 10.3 | 9.94 | |
| Room 7 | Second | Primary B | 15.51 | 14.33 | |
| Room 8 | Second | Bathroom | 7.38 | 6.66 | 4 Pc Ensuite |
| Room 9 | Second | Bedroom 2 | 11.84 | 10.27 | |
| Room 10 | Second | Bedroom 3 | 20.57 | 12.4 | |
| Room 11 | Second | Bathroom | 8.76 | 4.76 | 4 Pc Bath |
| Room 12 | Second | Loft | 13.25 | 12.63 | |
| Room 13 | Lower | Bedroom 4 | 12.23 | 12.79 |
| Washroom Type | No. of Pieces | Level |
| Washroom Type 1 | 4 | Second |
| Washroom Type 2 | 2 | Main |
| Washroom Type 3 | 0 | |
| Washroom Type 4 | 0 | |
| Washroom Type 5 | 0 |
| Total Area: | 0.00 |
| Property Type: | Detached |
| Style: | 2-Storey |
| Exterior: | Brick |
| Garage Type: | Attached |
| (Parking/)Drive: | Lane, Priv |
| Drive Parking Spaces: | 10 |
| Park #1 | |
| Parking Type: | Lane, Priv |
| Park #2 | |
| Parking Type: | Lane |
| Park #3 | |
| Parking Type: | Private |
| Pool: | None |
| Approximatly Square Footage: | 2000-2500 |
| Property Features: | Wooded/Treed |
| CAC Included: | N |
| Water Included: | N |
| Cabel TV Included: | N |
| Common Elements Included: | N |
| Heat Included: | N |
| Parking Included: | N |
| Condo Tax Included: | N |
| Building Insurance Included: | N |
| Fireplace/Stove: | Y |
| Heat Type: | Forced Air |
| Central Air Conditioning: | Central Air |
| Central Vac: | N |
| Laundry Level: | Syste |
| Ensuite Laundry: | F |
| Sewers: | Septic |
$
%
Years
This calculator is for demonstration purposes only. Always consult a professional
financial advisor before making personal financial decisions.
| Although the information displayed is believed to be accurate, no warranties or representations are made of any kind. |
| ROYAL LEPAGE TEAM REALTY |
|
|

RAY NILI
Broker
Dir:
(416) 837 7576
Bus:
(905) 731 2000
Fax:
(905) 886 7557
| Book Showing | Email a Friend |
Jump To:
At a Glance:
| Type: | Freehold - Detached |
| Area: | Ottawa |
| Municipality: | Carp - Dunrobin - Huntley - Fitzroy and |
| Neighbourhood: | 9401 - Fitzroy |
| Style: | 2-Storey |
| Tax: | $3,447 |
| Beds: | 3+1 |
| Baths: | 3 |
| Fireplace: | Y |
| Pool: | None |
Locatin Map:
Payment Calculator:
