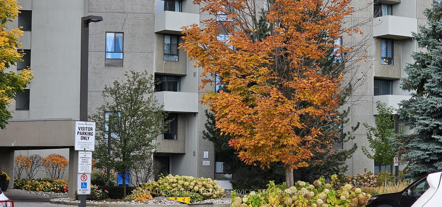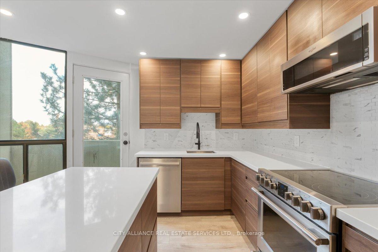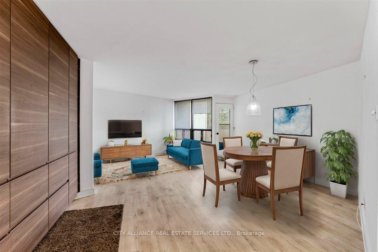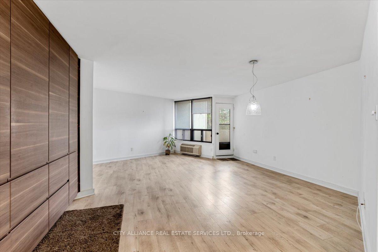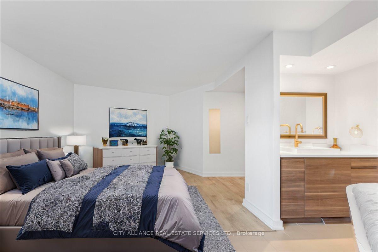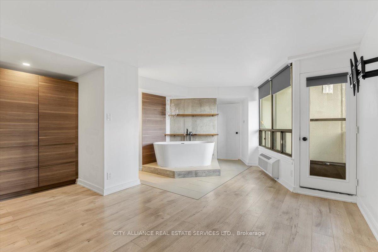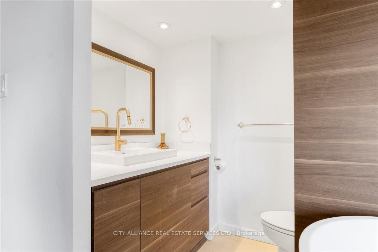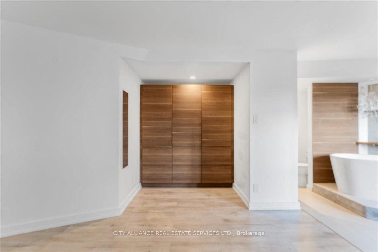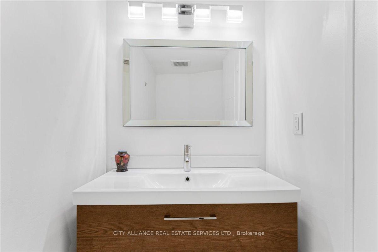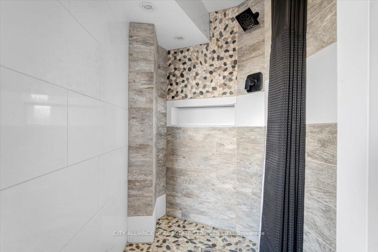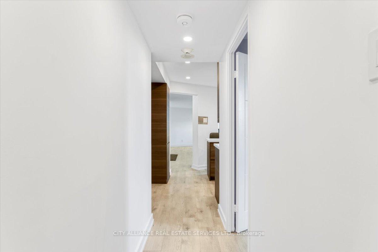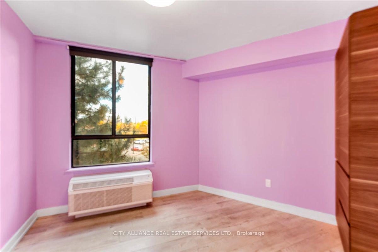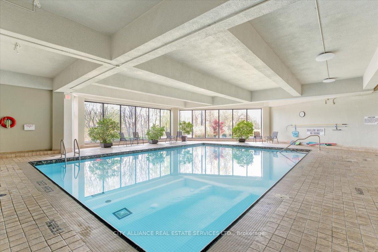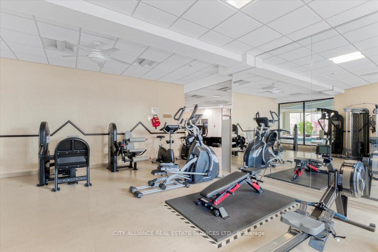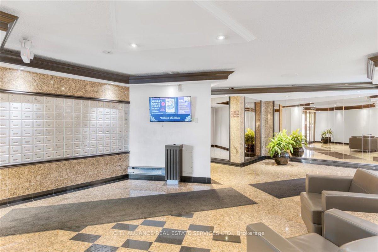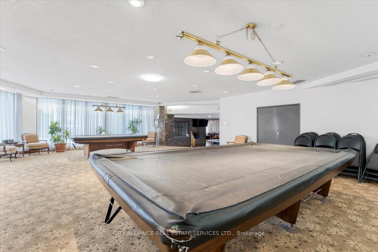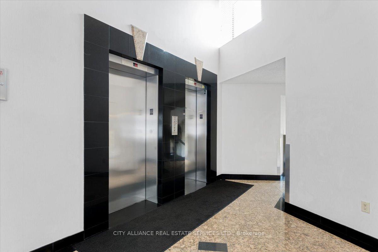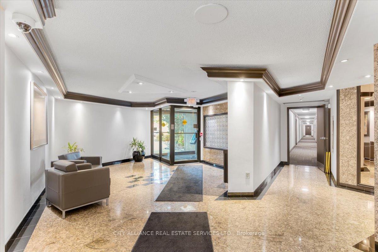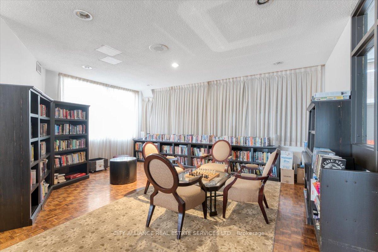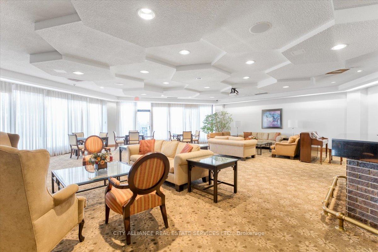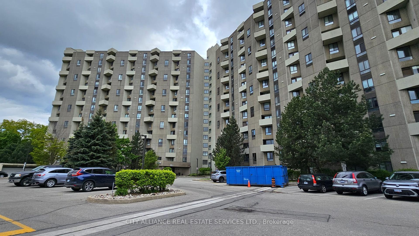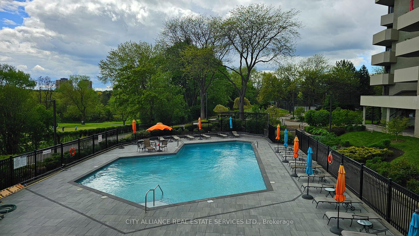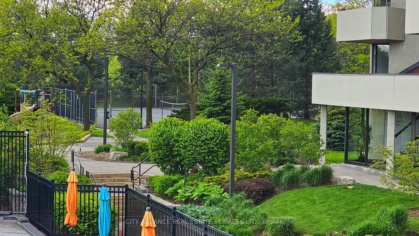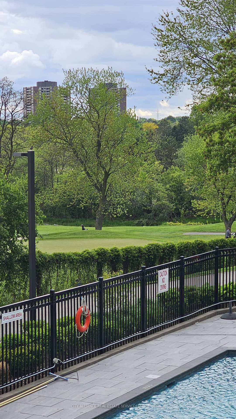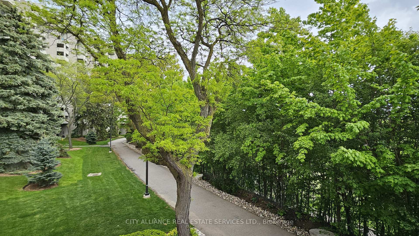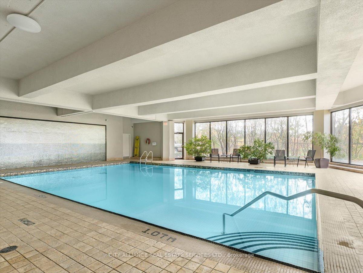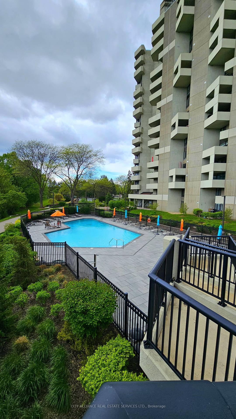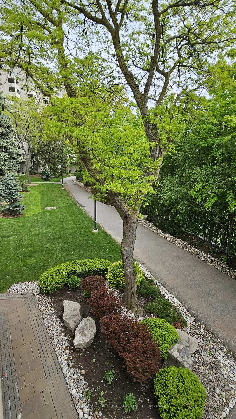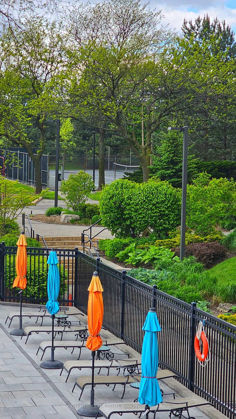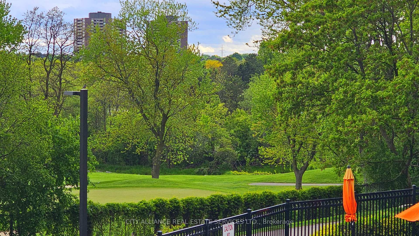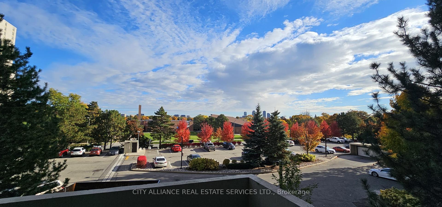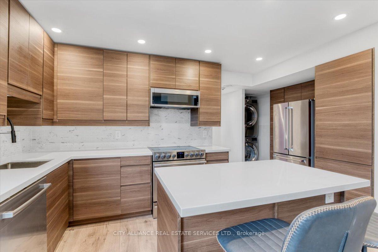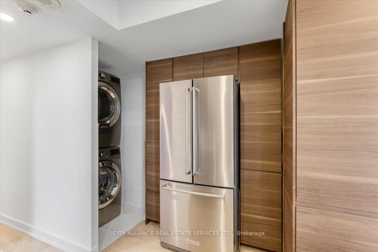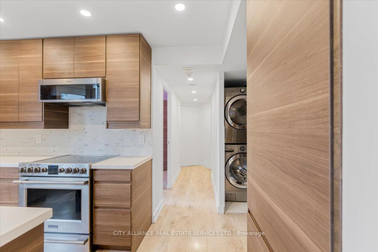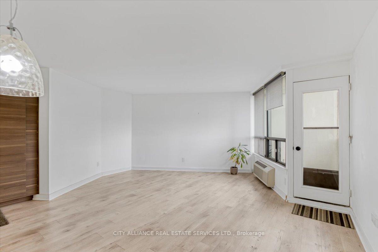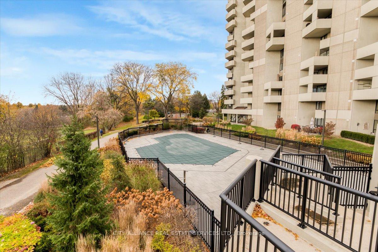$649,000
Available - For Sale
Listing ID: W12171490
284 Mill Road , Toronto, M9C 4W6, Toronto
| Welcome to The Masters Condominiums in the Heart of Etobicoke. This 2nd Floor, 2 Bedroom, 2 Bathroom, 3 Balcony Bungalow style Condo is one-of-a-kind. From the moment you enter the Open Concept Oversized Living Room & Dining Room you will be delighted by the spaciousness and natural light. Wall to Wall Built-in Cabinetry provides ample storage. The updated Kitchen features Extended Custom Cabinetry, Quartz Countertops, Tiled Backsplash & Stainless Steel Appliances. The Primary Bedroom is an oasis that needs to be seen. This paradise includes opulent bathing in your soaker tub as well as a separate custom stone shower. The Masters is renowned for it's incedible, resort-like 11 acres of stunning landscape including Walking Trails, Outdoor Pool, Tennis Courts, Terrace/Sun Deck, all overlooking Markland Wood Golf Club. Amenities included are: Party Room, Gym, Indoor Pool, Indoor Golf, Music Room, Library, Billiards, Table Tennis. Located steps to the TTC, minutes to the Airport, Hwy 427/QEW, Schools, Shopping and much, much more! **EXTRAS** Two of the photos have been virtually staged. Move in ready! |
| Price | $649,000 |
| Taxes: | $2467.75 |
| Occupancy: | Partial |
| Address: | 284 Mill Road , Toronto, M9C 4W6, Toronto |
| Postal Code: | M9C 4W6 |
| Province/State: | Toronto |
| Directions/Cross Streets: | Burnhamthorpe/Mill |
| Level/Floor | Room | Length(ft) | Width(ft) | Descriptions | |
| Room 1 | Main | Living Ro | 19.84 | 15.15 | Laminate, Combined w/Dining, W/O To Balcony |
| Room 2 | Main | Dining Ro | 19.84 | 15.15 | Laminate, Combined w/Living |
| Room 3 | Main | Kitchen | 37.72 | 59.04 | Quartz Counter, Stainless Steel Appl, W/O To Balcony |
| Room 4 | Main | Primary B | 23.62 | 17.22 | B/I Closet, 4 Pc Ensuite, W/O To Balcony |
| Room 5 | Main | Bedroom 2 | 34.31 | 31.42 | Large Closet, Large Window |
| Washroom Type | No. of Pieces | Level |
| Washroom Type 1 | 4 | Main |
| Washroom Type 2 | 2 | Main |
| Washroom Type 3 | 0 | |
| Washroom Type 4 | 0 | |
| Washroom Type 5 | 0 |
| Total Area: | 0.00 |
| Approximatly Age: | 31-50 |
| Sprinklers: | Conc |
| Washrooms: | 2 |
| Heat Type: | Forced Air |
| Central Air Conditioning: | Wall Unit(s |
| Elevator Lift: | True |
$
%
Years
This calculator is for demonstration purposes only. Always consult a professional
financial advisor before making personal financial decisions.
| Although the information displayed is believed to be accurate, no warranties or representations are made of any kind. |
| CITY ALLIANCE REAL ESTATE SERVICES LTD. |
|
|

RAY NILI
Broker
Dir:
(416) 837 7576
Bus:
(905) 731 2000
Fax:
(905) 886 7557
| Virtual Tour | Book Showing | Email a Friend |
Jump To:
At a Glance:
| Type: | Com - Condo Apartment |
| Area: | Toronto |
| Municipality: | Toronto W08 |
| Neighbourhood: | Markland Wood |
| Style: | Bungalow |
| Approximate Age: | 31-50 |
| Tax: | $2,467.75 |
| Maintenance Fee: | $1,012.26 |
| Beds: | 2 |
| Baths: | 2 |
| Fireplace: | N |
Locatin Map:
Payment Calculator:
