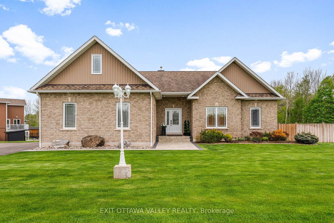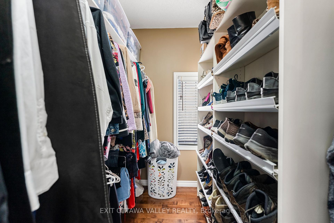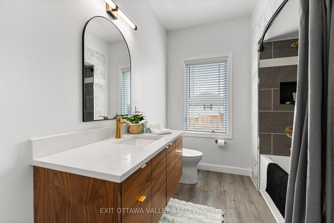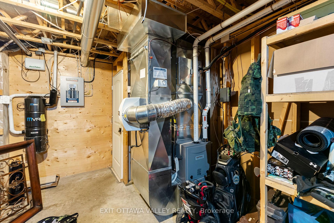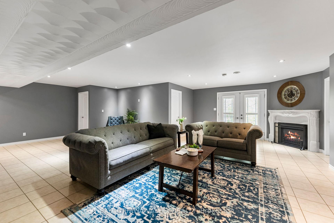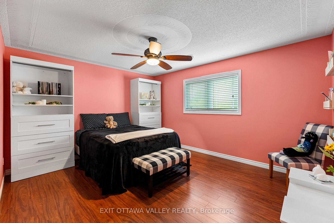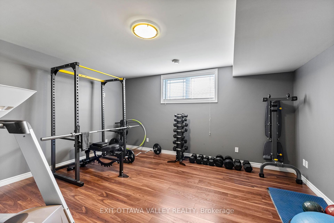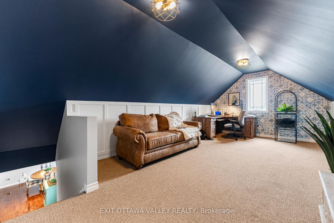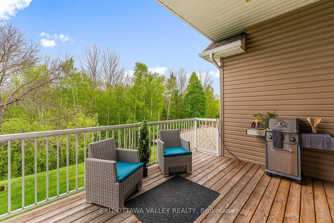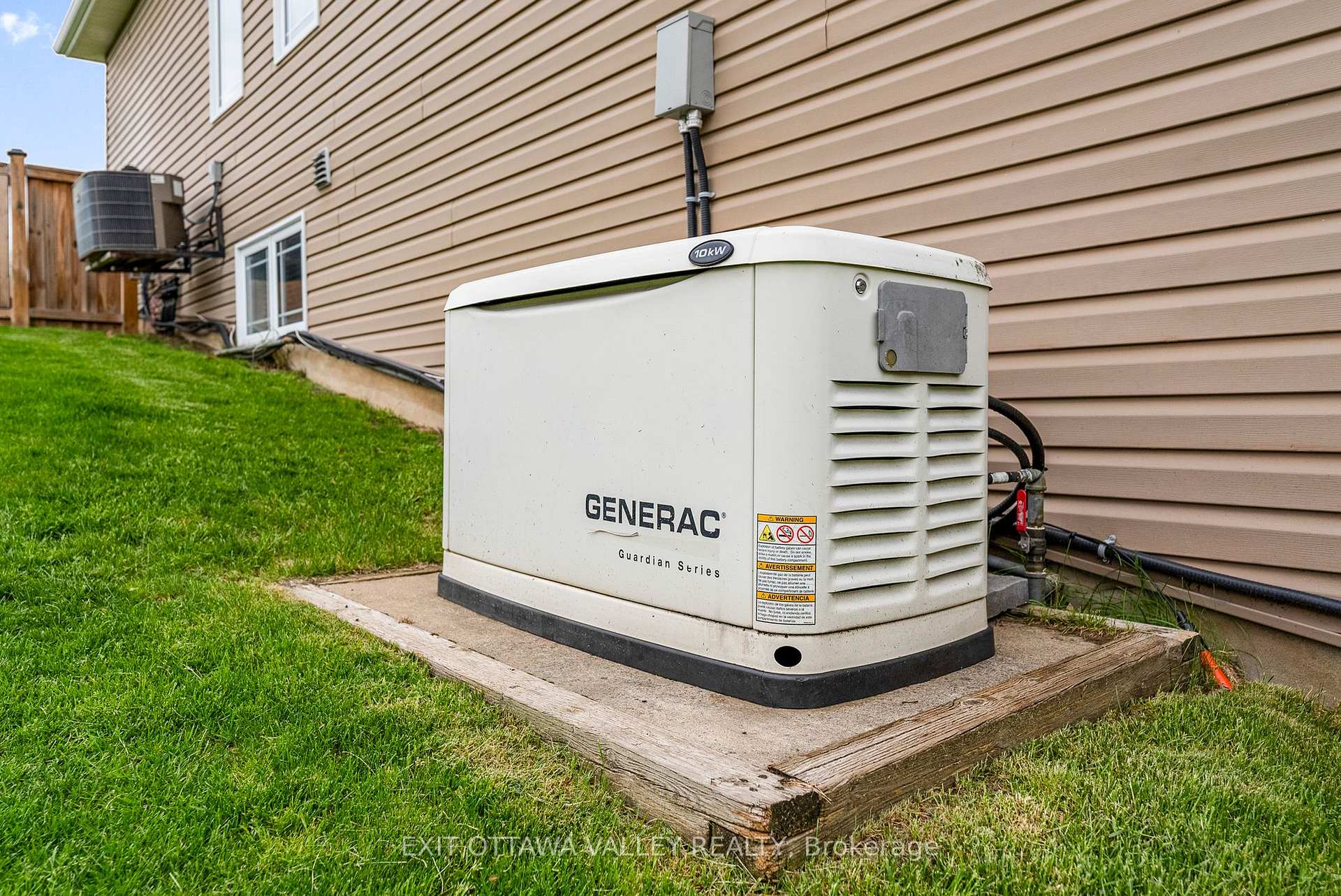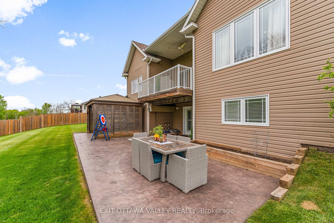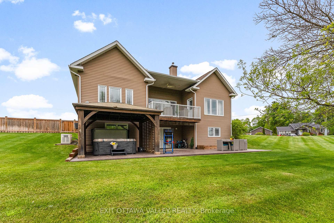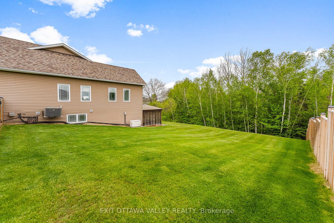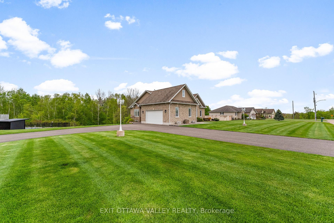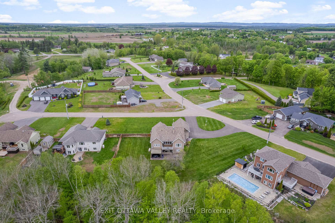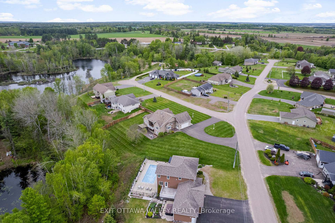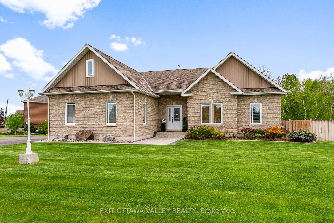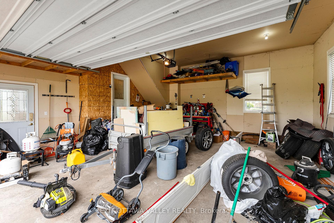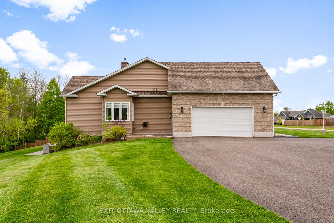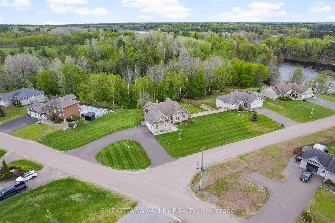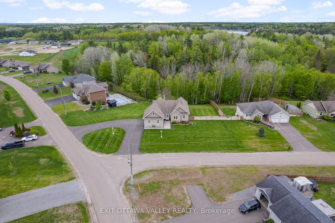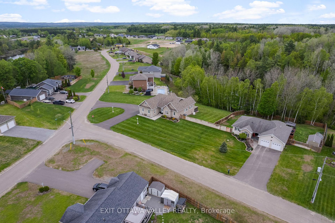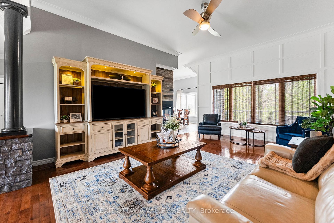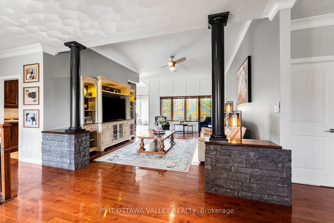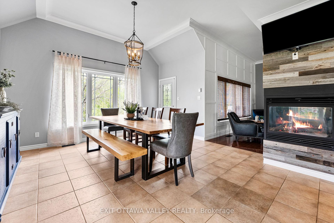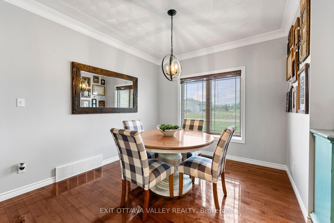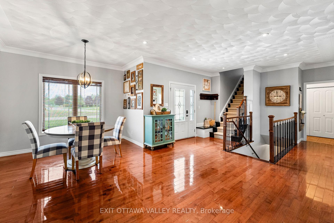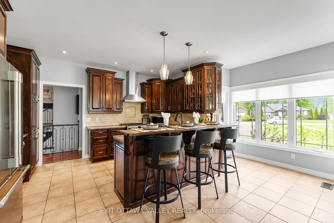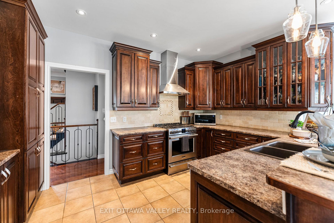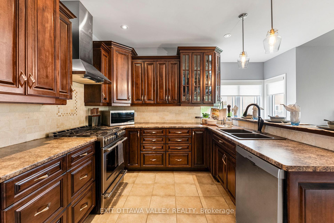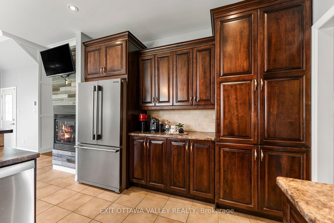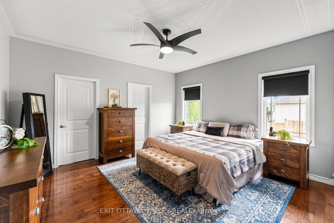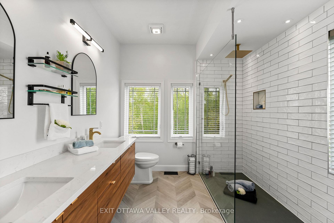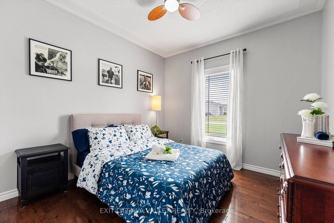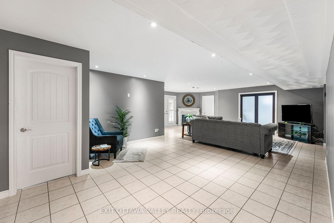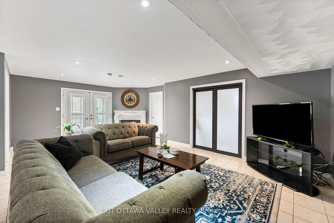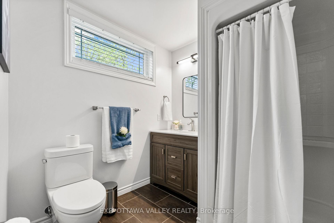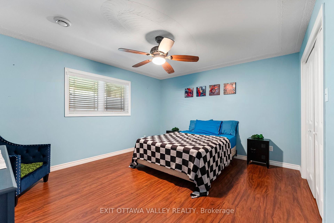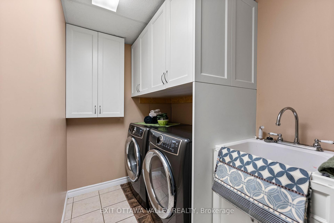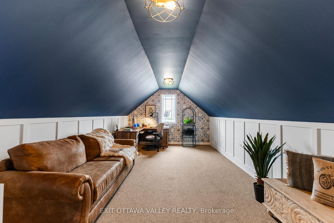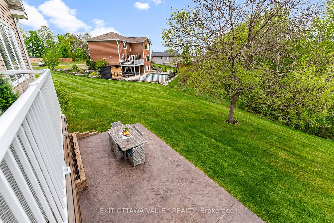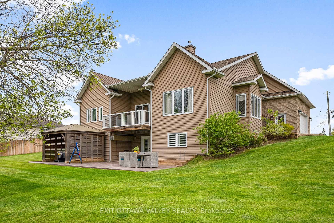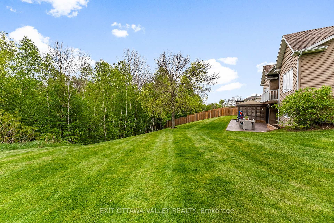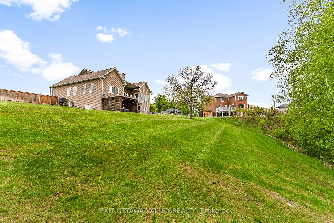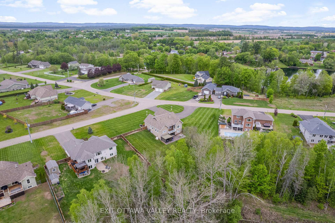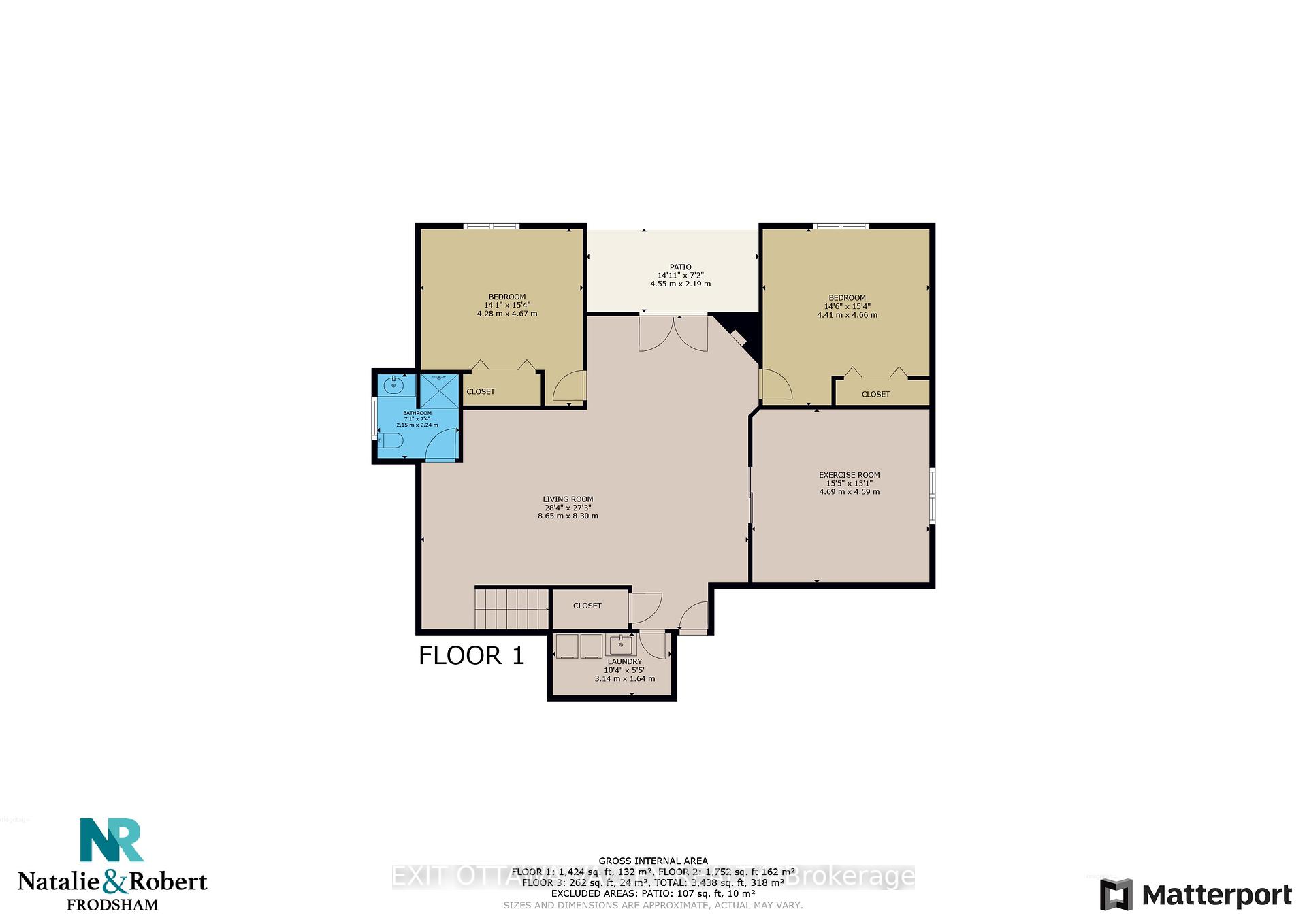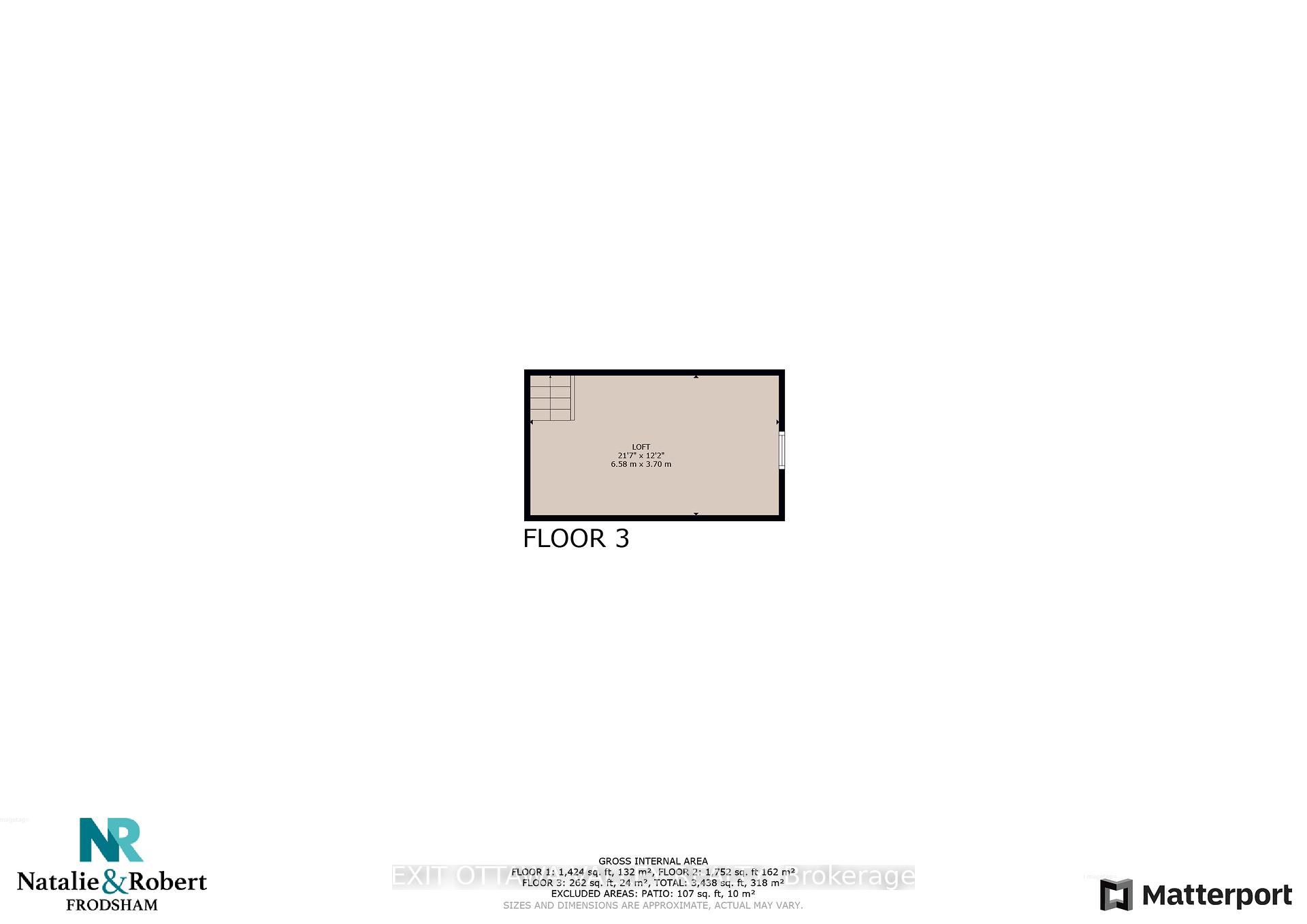$849,900
Available - For Sale
Listing ID: X12168398
34 Lakeridge Trai , Whitewater Region, K0J 1C0, Renfrew
| Welcome to this exceptional 5-bedroom, 3-bathroom home located in the most sought-after neighbourhood in Whitewater region. Blending timeless elegance with everyday functionality, this home offers a lifestyle of comfort, quality, and sophistication. From the moment you drive up to this home you will notice the upgrades, care and style it offers. The main level features a bright and spacious layout, anchored by a cozy fireplace and a beautiful custom kitchen with direct access to a walk-out BBQ deck perfect for entertaining. All three bathrooms have been tastefully renovated with high-end finishes, adding modern luxury throughout the home. A loft-style office provides a quiet and inspiring work-from-home option.The fully finished walk-out basement adds valuable living space, complete with a second fireplace, access to a stamped concrete patio ideal for year-round relaxation and hosting and your hot tub retreat.Every detail of this home has been carefully maintained, from the in-ground irrigation system, generac back up and newer furnace. Located close to local amenities while offering the serenity of a quiet, safe and beautiful neighbourhood. Behind the property, tucked into the trees, is a shallow pond enjoyed by neighbourhood families for ice skating in the winter adding a unique charm to this already exceptional location. The area offers even more to love, with bike and walking trails, swimming, and shopping all just minutes from your doorstep. Book your private showing today and experience it for yourself. |
| Price | $849,900 |
| Taxes: | $4844.00 |
| Assessment Year: | 2024 |
| Occupancy: | Owner |
| Address: | 34 Lakeridge Trai , Whitewater Region, K0J 1C0, Renfrew |
| Directions/Cross Streets: | Jamieson/Fern Gully |
| Rooms: | 5 |
| Rooms +: | 5 |
| Bedrooms: | 2 |
| Bedrooms +: | 2 |
| Family Room: | T |
| Basement: | Finished wit |
| Level/Floor | Room | Length(ft) | Width(ft) | Descriptions | |
| Room 1 | Main | Kitchen | 14.37 | 27.26 | Combined w/Dining |
| Room 2 | Main | Family Ro | 15.22 | 19.81 | |
| Room 3 | Main | Primary B | 14.37 | 15.51 | |
| Room 4 | Main | Bathroom | 8.86 | 9.09 | |
| Room 5 | Main | Bathroom | 10.3 | 7.71 | |
| Room 6 | Main | Bedroom 2 | 10.4 | 11.25 | |
| Room 7 | Main | Foyer | 29.13 | 19.45 | Combined w/Great Rm |
| Room 8 | Second | Office | 21.58 | 12.14 | |
| Room 9 | Lower | Living Ro | 28.37 | 27.22 | |
| Room 10 | Lower | Bathroom | 7.05 | 7.35 | |
| Room 11 | Lower | Bedroom 3 | 14.04 | 15.32 | |
| Room 12 | Lower | Bedroom 4 | 14.46 | 15.28 | |
| Room 13 | Lower | Exercise | 15.38 | 15.06 | |
| Room 14 | Lower | Laundry | 10.3 | 5.38 |
| Washroom Type | No. of Pieces | Level |
| Washroom Type 1 | 4 | Main |
| Washroom Type 2 | 4 | Main |
| Washroom Type 3 | 3 | Lower |
| Washroom Type 4 | 0 | |
| Washroom Type 5 | 0 |
| Total Area: | 0.00 |
| Property Type: | Detached |
| Style: | Bungalow |
| Exterior: | Stone, Vinyl Siding |
| Garage Type: | Attached |
| Drive Parking Spaces: | 10 |
| Pool: | None |
| Approximatly Square Footage: | 1500-2000 |
| Property Features: | Rec./Commun. |
| CAC Included: | N |
| Water Included: | N |
| Cabel TV Included: | N |
| Common Elements Included: | N |
| Heat Included: | N |
| Parking Included: | N |
| Condo Tax Included: | N |
| Building Insurance Included: | N |
| Fireplace/Stove: | Y |
| Heat Type: | Forced Air |
| Central Air Conditioning: | Central Air |
| Central Vac: | Y |
| Laundry Level: | Syste |
| Ensuite Laundry: | F |
| Elevator Lift: | False |
| Sewers: | Septic |
$
%
Years
This calculator is for demonstration purposes only. Always consult a professional
financial advisor before making personal financial decisions.
| Although the information displayed is believed to be accurate, no warranties or representations are made of any kind. |
| EXIT OTTAWA VALLEY REALTY |
|
|

RAY NILI
Broker
Dir:
(416) 837 7576
Bus:
(905) 731 2000
Fax:
(905) 886 7557
| Virtual Tour | Book Showing | Email a Friend |
Jump To:
At a Glance:
| Type: | Freehold - Detached |
| Area: | Renfrew |
| Municipality: | Whitewater Region |
| Neighbourhood: | 581 - Beachburg |
| Style: | Bungalow |
| Tax: | $4,844 |
| Beds: | 2+2 |
| Baths: | 3 |
| Fireplace: | Y |
| Pool: | None |
Locatin Map:
Payment Calculator:
