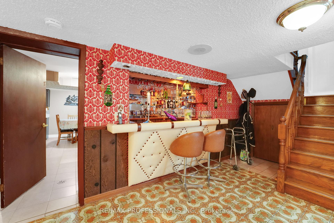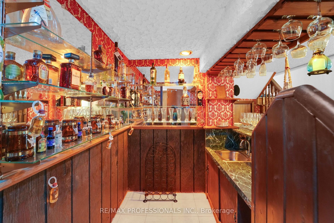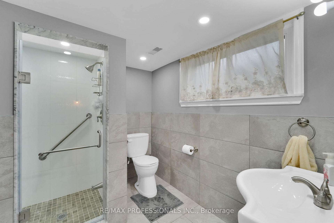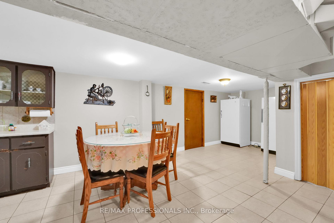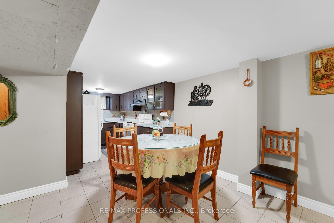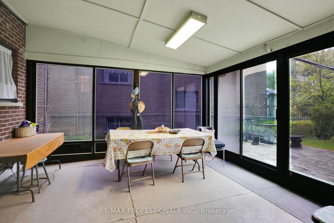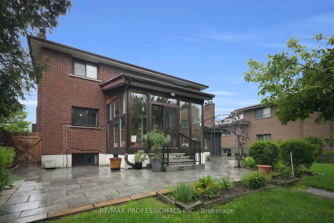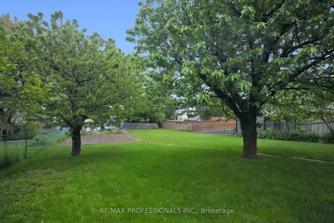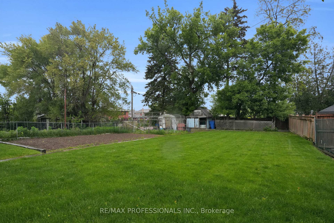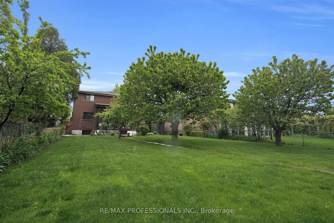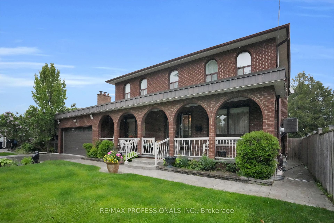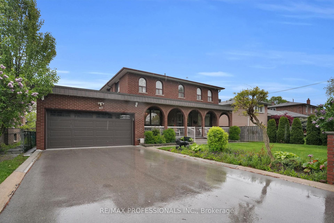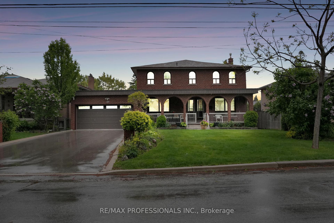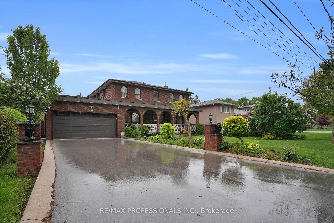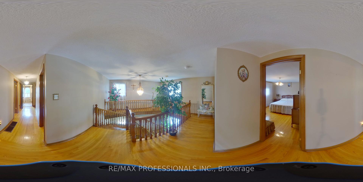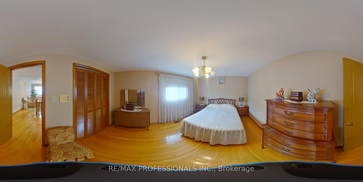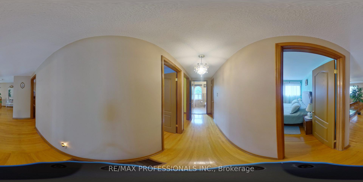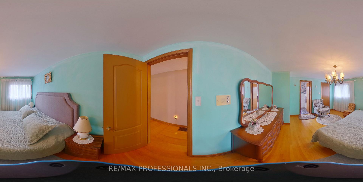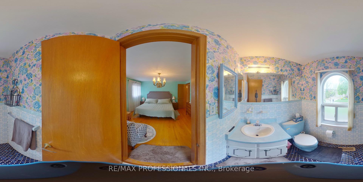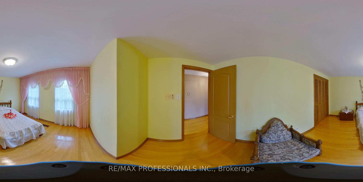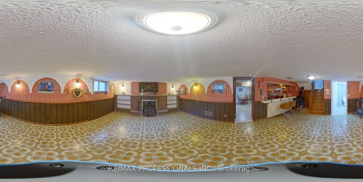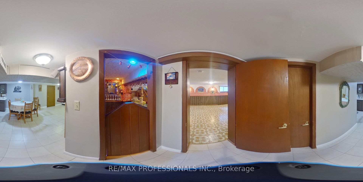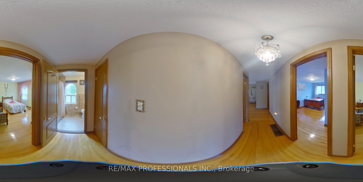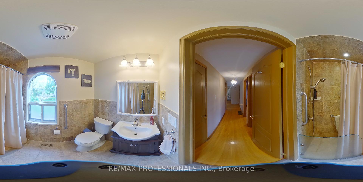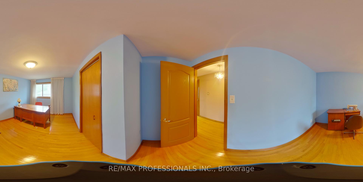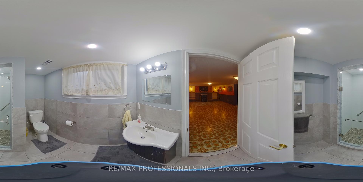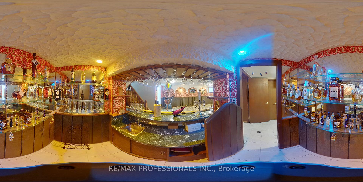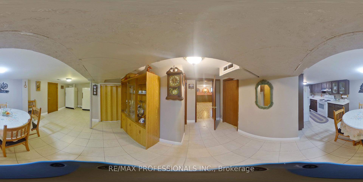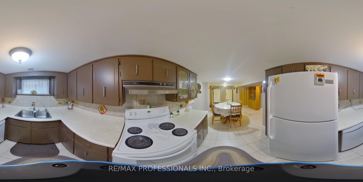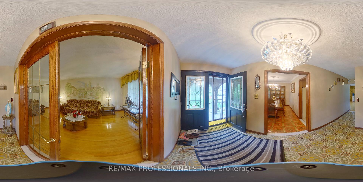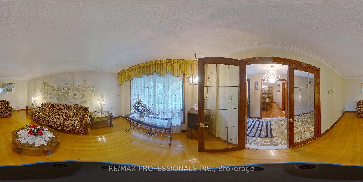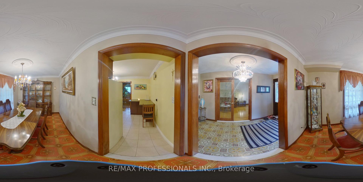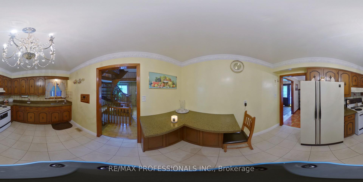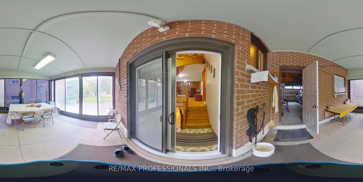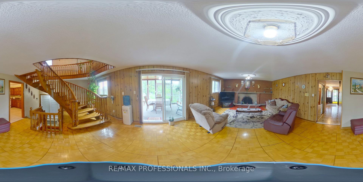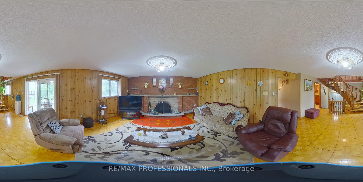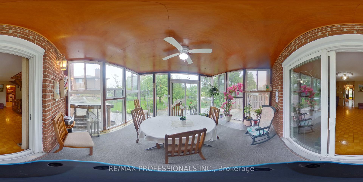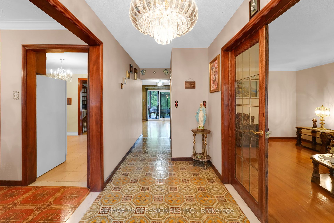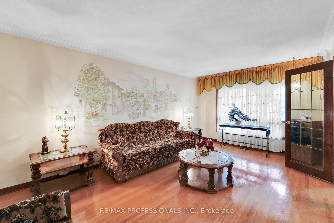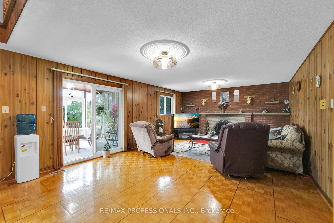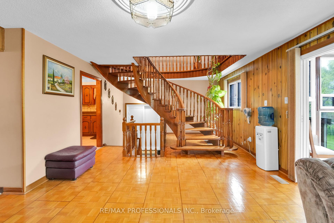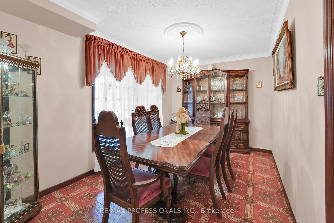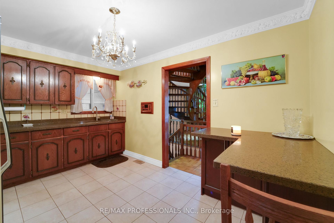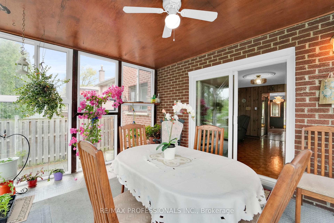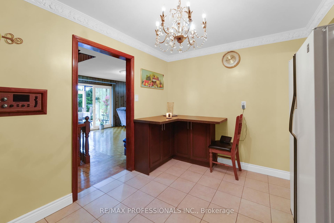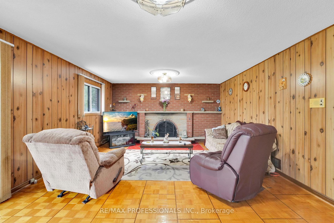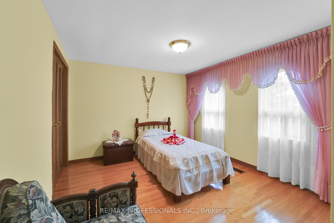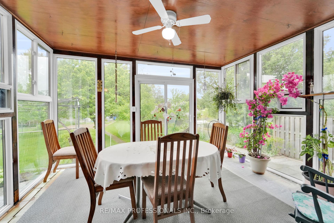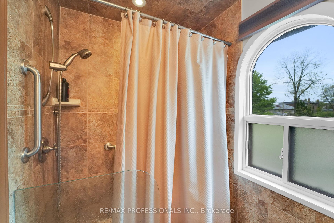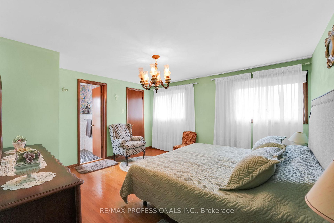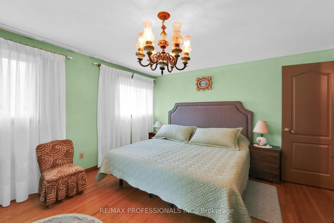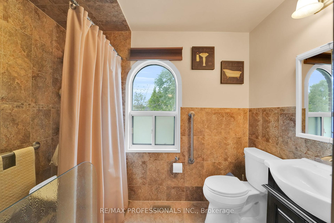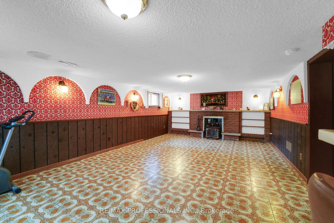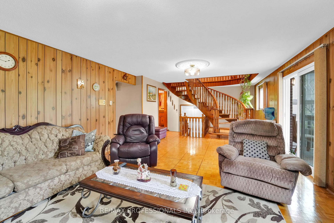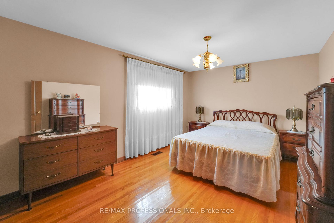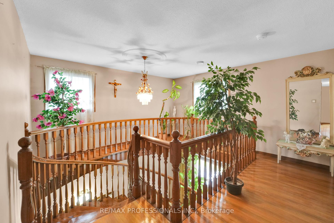$1,899,900
Available - For Sale
Listing ID: W12171421
65 Strathburn Boul , Toronto, M9M 2X8, Toronto
| Welcome to 65 Strathburn Blvd, where space and charm meet on a spectacular 57 x 220 ft lot in the heart of Toronto. This beloved family home has been owned by the same Italian family for over 40 years, and it's easy to see why. The lot itself is a rare gem, lush, expansive, and lined with mature fruit trees and a picturesque grapevine path that sets the scene for summer afternoons and backyard gatherings. Step inside to find 4 spacious bedrooms and 3 bathrooms, perfect for any household size. The layout offers an ideal blend of comfort and function, featuring a large formal living room and a generously sized family room both perfect for entertaining or relaxing. Two bright sunrooms bring the outside in, offering peaceful views of the yard and great natural light throughout the day. A fully finished basement expands your living space, complete with a second kitchen, a bar area, and a large cantina for storing all your culinary treasures. Whether hosting celebrations or Sunday dinners, this home was built for it. Two wood-burning fireplaces add character and warmth to your cozy nights in. A double car garage and a wide front porch round out this fantastic home. Located minutes from Highways 401 and 400,& 427 the new Humber River Hospital, top-rated schools, shops, bakeries, and restaurants everything you need is right here |
| Price | $1,899,900 |
| Taxes: | $5500.58 |
| Occupancy: | Owner |
| Address: | 65 Strathburn Boul , Toronto, M9M 2X8, Toronto |
| Directions/Cross Streets: | Weston/Wilson |
| Rooms: | 10 |
| Rooms +: | 4 |
| Bedrooms: | 4 |
| Bedrooms +: | 0 |
| Family Room: | T |
| Basement: | Apartment, Separate Ent |
| Level/Floor | Room | Length(ft) | Width(ft) | Descriptions | |
| Room 1 | Main | Foyer | 12.2 | 5.9 | Tile Floor, Closet, Double Doors |
| Room 2 | Main | Family Ro | 18.14 | 11.22 | French Doors, Separate Room, Hardwood Floor |
| Room 3 | Main | Dining Ro | 13.32 | 8.95 | Separate Room, Picture Window |
| Room 4 | Main | Kitchen | 13.32 | 9.74 | Granite Counters, Tile Floor |
| Room 5 | Main | Living Ro | 31 | 14.86 | Hardwood Floor, W/O To Sunroom |
| Room 6 | Main | Sunroom | 13.45 | 10.5 | W/O To Yard, Overlooks Garden, Greenhouse Window |
| Room 7 | Main | Sunroom | 14.53 | 13.02 | W/O To Yard |
| Room 8 | Second | Primary B | 13.74 | 12.76 | Hardwood Floor, Walk-In Closet(s), 2 Pc Bath |
| Room 9 | Second | Bedroom 2 | 14.07 | 10.96 | Hardwood Floor, Double Closet |
| Room 10 | Second | Bedroom 3 | 14.14 | 11.32 | Hardwood Floor, Closet |
| Room 11 | Second | Bedroom 4 | 14.14 | 10.4 | Hardwood Floor, Double Closet |
| Room 12 | Lower | Recreatio | 27.29 | 14.69 | Tile Floor, Above Grade Window |
| Room 13 | Lower | 6.86 | 4.99 | Wet Bar, Tile Floor | |
| Room 14 | Lower | Kitchen | 10.3 | 7.22 | Tile Floor, Eat-in Kitchen |
| Room 15 | Lower | Dining Ro | 19.61 | 12.5 | Tile Floor, Combined w/Kitchen |
| Washroom Type | No. of Pieces | Level |
| Washroom Type 1 | 3 | Second |
| Washroom Type 2 | 2 | Second |
| Washroom Type 3 | 3 | Lower |
| Washroom Type 4 | 0 | |
| Washroom Type 5 | 0 |
| Total Area: | 0.00 |
| Property Type: | Detached |
| Style: | 2-Storey |
| Exterior: | Brick |
| Garage Type: | Attached |
| (Parking/)Drive: | Private Do |
| Drive Parking Spaces: | 6 |
| Park #1 | |
| Parking Type: | Private Do |
| Park #2 | |
| Parking Type: | Private Do |
| Pool: | None |
| Other Structures: | Garden Shed, G |
| Approximatly Square Footage: | 3000-3500 |
| Property Features: | Fenced Yard, Hospital |
| CAC Included: | N |
| Water Included: | N |
| Cabel TV Included: | N |
| Common Elements Included: | N |
| Heat Included: | N |
| Parking Included: | N |
| Condo Tax Included: | N |
| Building Insurance Included: | N |
| Fireplace/Stove: | Y |
| Heat Type: | Forced Air |
| Central Air Conditioning: | Central Air |
| Central Vac: | N |
| Laundry Level: | Syste |
| Ensuite Laundry: | F |
| Sewers: | Sewer |
$
%
Years
This calculator is for demonstration purposes only. Always consult a professional
financial advisor before making personal financial decisions.
| Although the information displayed is believed to be accurate, no warranties or representations are made of any kind. |
| RE/MAX PROFESSIONALS INC. |
|
|

RAY NILI
Broker
Dir:
(416) 837 7576
Bus:
(905) 731 2000
Fax:
(905) 886 7557
| Virtual Tour | Book Showing | Email a Friend |
Jump To:
At a Glance:
| Type: | Freehold - Detached |
| Area: | Toronto |
| Municipality: | Toronto W05 |
| Neighbourhood: | Humberlea-Pelmo Park W5 |
| Style: | 2-Storey |
| Tax: | $5,500.58 |
| Beds: | 4 |
| Baths: | 3 |
| Fireplace: | Y |
| Pool: | None |
Locatin Map:
Payment Calculator:
