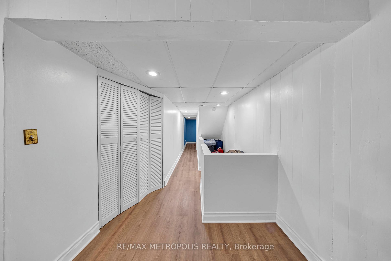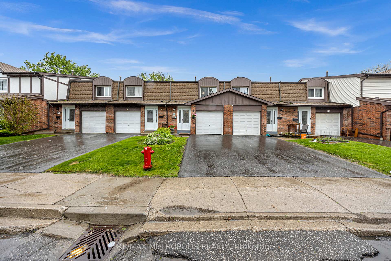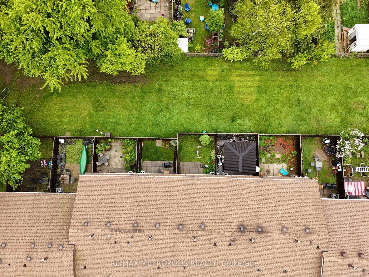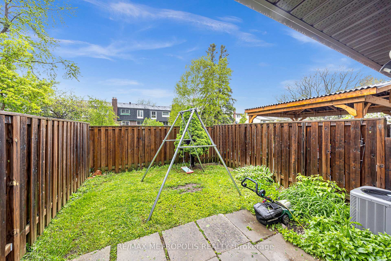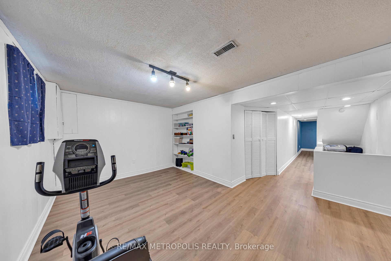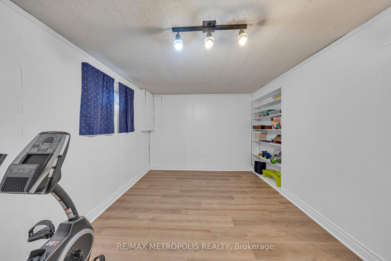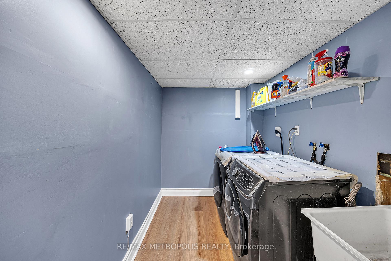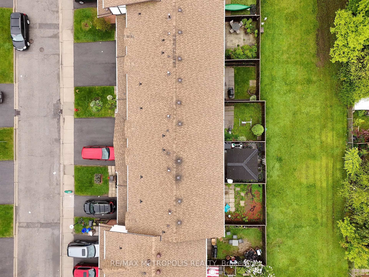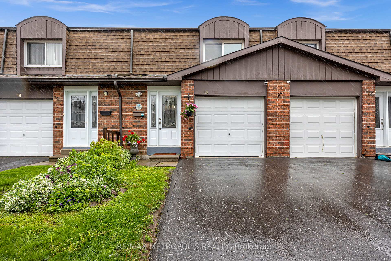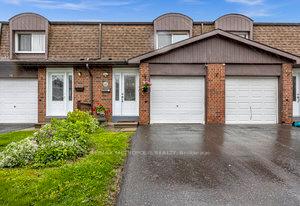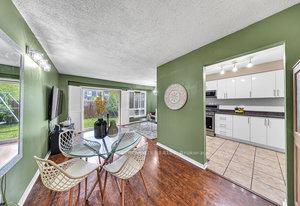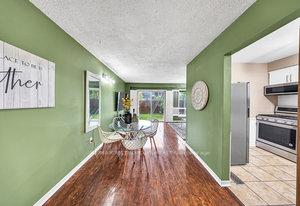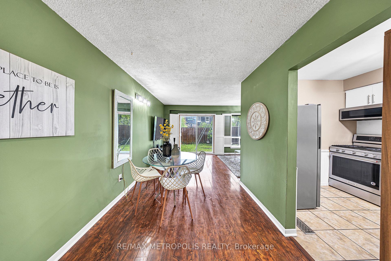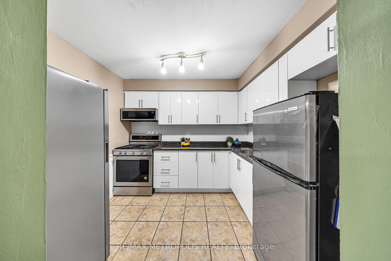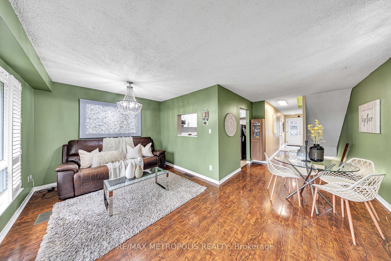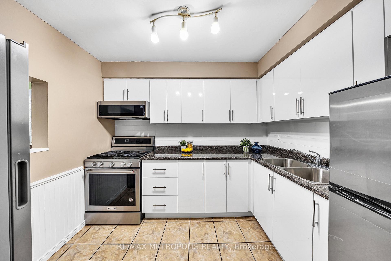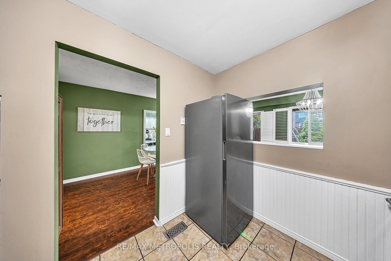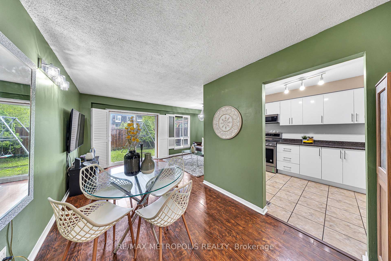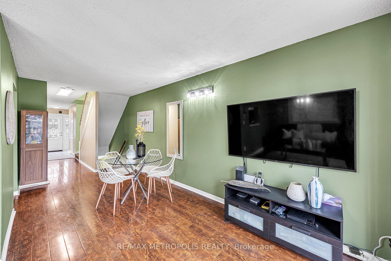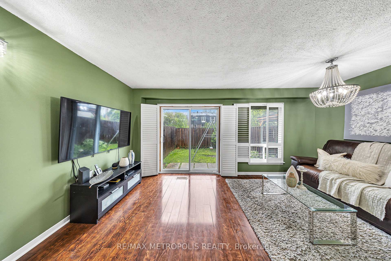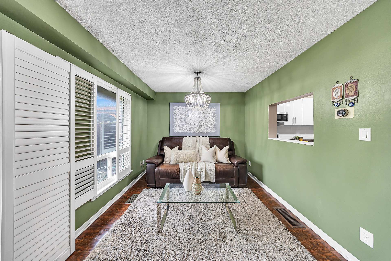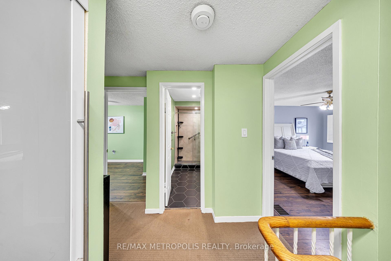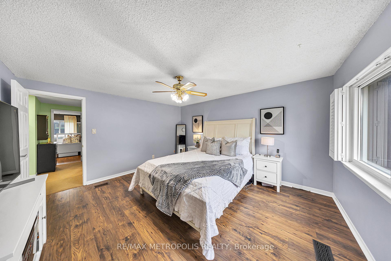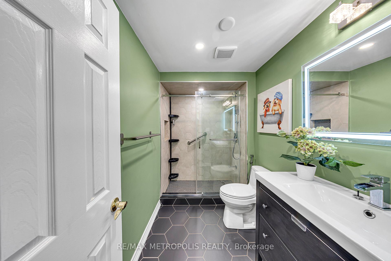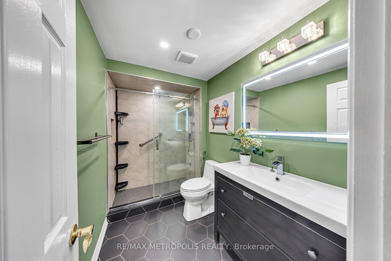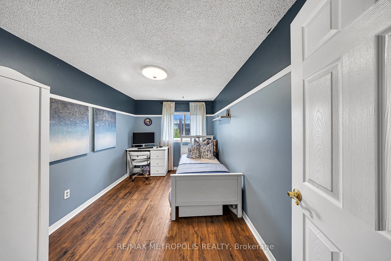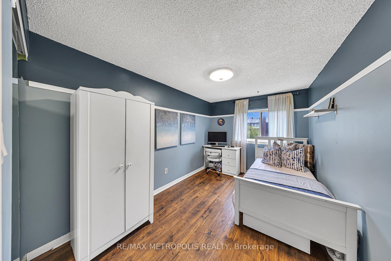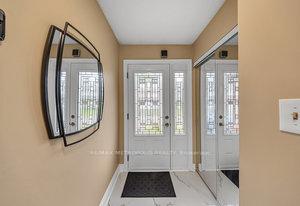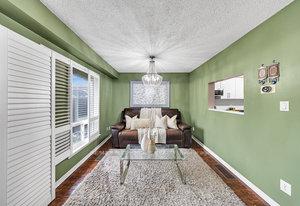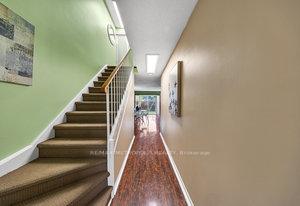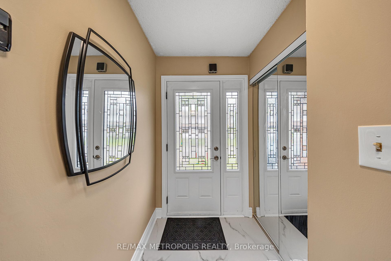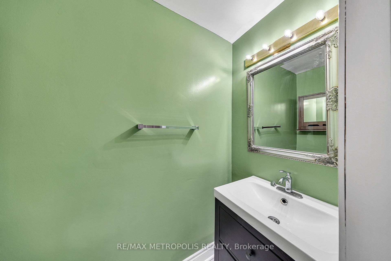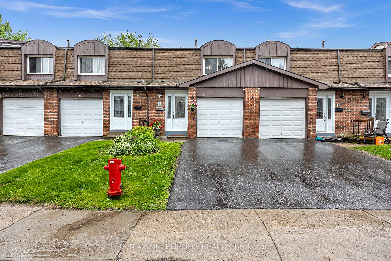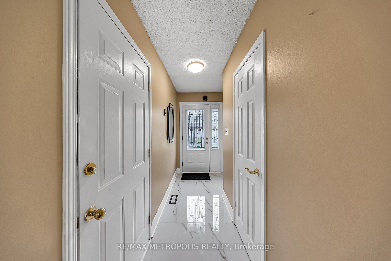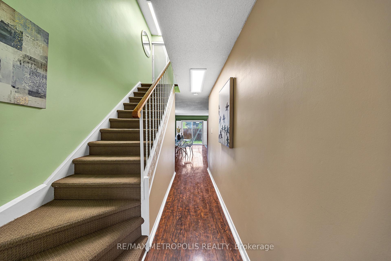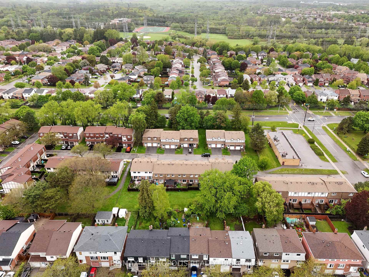$599,999
Available - For Sale
Listing ID: E12171712
1980 Rosefield Road , Pickering, L1V 3M4, Durham
| Client Remarks Step into this beautifully upgraded, bright, and spacious townhome that perfectly combines comfort, style, and functionality. Located in a quiet, well-maintained complex with low maintenance fees, this move-in-ready gem is ideal for families, first-time buyers, or savvy investors. Flooded with natural light, the open and inviting layout creates a warm and welcoming atmosphere throughout. This home has been thoughtfully updated from top to bottom to meet the needs of modern living. Enjoy a new roof and repaved driveway (2023), a brand-new front door and upgraded electrical panel (2024), and stunning kitchen, foyer, powder room, and basement renovations completed in 2025, including new flooring, trim, and fresh paint across the entire home. The main washroom was fully redone in 2023, while stylish new lighting fixtures were added throughout in 2022 and 2023. Additional highlights include a gas line installed in the kitchen (2018) and a garage door opener (2022).The furnace (2017) is under a rental plan with free annual servicing and inspections the buyer can assume the rental or the seller will pay it out on closing. The hot water tank is also a Reliance rental at just $15.95/month .Situated close to shopping, top-rated schools, parks, transit, and with quick access to major highways, this home offers unbeatable value in a fantastic location. Just move in and start enjoying the lifestyle you deserve! |
| Price | $599,999 |
| Taxes: | $3075.61 |
| Assessment Year: | 2024 |
| Occupancy: | Owner |
| Address: | 1980 Rosefield Road , Pickering, L1V 3M4, Durham |
| Postal Code: | L1V 3M4 |
| Province/State: | Durham |
| Directions/Cross Streets: | FINCH AVE & ROSEFIELD RD |
| Level/Floor | Room | Length(ft) | Width(ft) | Descriptions | |
| Room 1 | Main | Living Ro | 8.89 | 8.27 | Laminate, W/O To Yard |
| Room 2 | Main | Dining Ro | 17.09 | 9.09 | Combined w/Living |
| Room 3 | Main | Kitchen | 9.87 | 8.5 | Ceramic Floor |
| Room 4 | Second | Primary B | 14.07 | 12.07 | Laminate, Closet |
| Room 5 | Second | Bedroom 2 | 12.69 | 8.59 | Laminate |
| Room 6 | Second | Bedroom 3 | 16.07 | 8.17 | Laminate |
| Room 7 | Basement | Recreatio | 16.7 | 10.59 | Linoleum |
| Washroom Type | No. of Pieces | Level |
| Washroom Type 1 | 4 | Second |
| Washroom Type 2 | 2 | Main |
| Washroom Type 3 | 0 | |
| Washroom Type 4 | 0 | |
| Washroom Type 5 | 0 |
| Total Area: | 0.00 |
| Washrooms: | 2 |
| Heat Type: | Forced Air |
| Central Air Conditioning: | Central Air |
$
%
Years
This calculator is for demonstration purposes only. Always consult a professional
financial advisor before making personal financial decisions.
| Although the information displayed is believed to be accurate, no warranties or representations are made of any kind. |
| RE/MAX METROPOLIS REALTY |
|
|

RAY NILI
Broker
Dir:
(416) 837 7576
Bus:
(905) 731 2000
Fax:
(905) 886 7557
| Book Showing | Email a Friend |
Jump To:
At a Glance:
| Type: | Com - Condo Townhouse |
| Area: | Durham |
| Municipality: | Pickering |
| Neighbourhood: | Liverpool |
| Style: | 2-Storey |
| Tax: | $3,075.61 |
| Maintenance Fee: | $440.9 |
| Beds: | 3 |
| Baths: | 2 |
| Fireplace: | N |
Locatin Map:
Payment Calculator:
