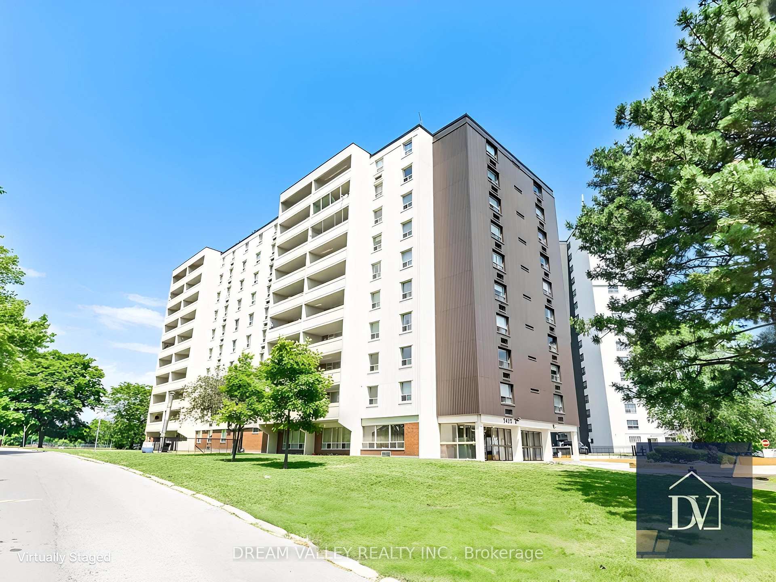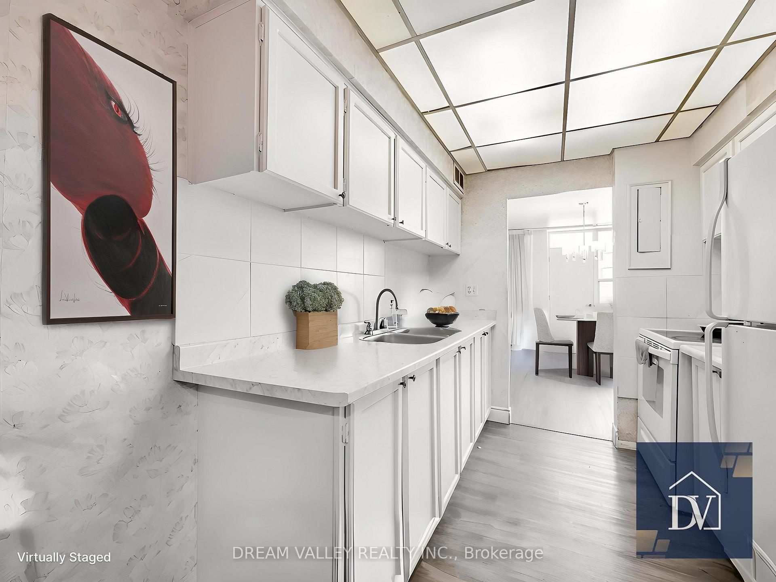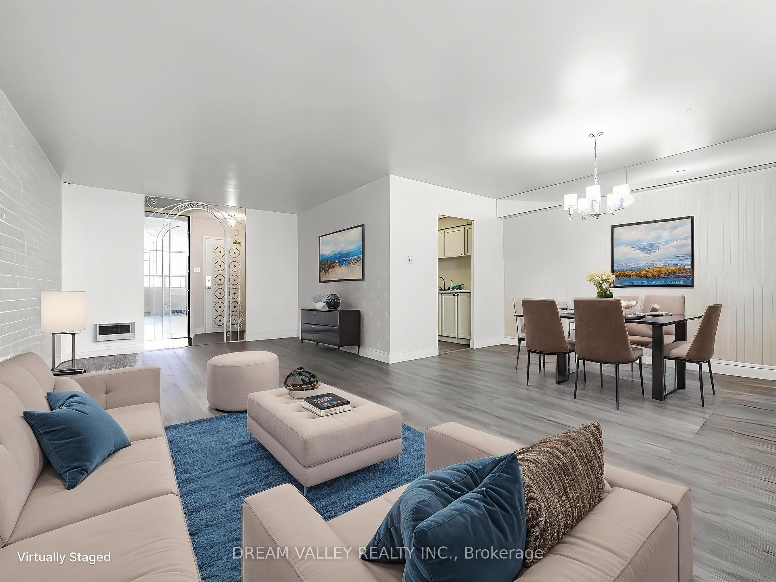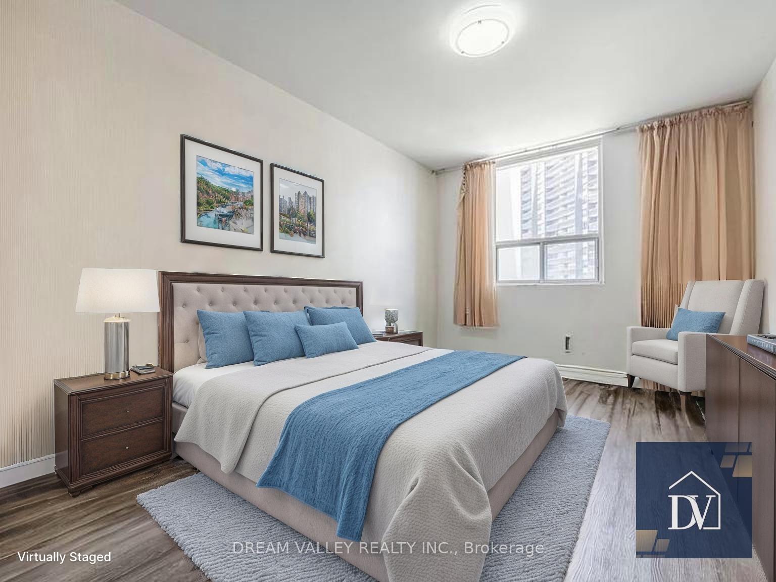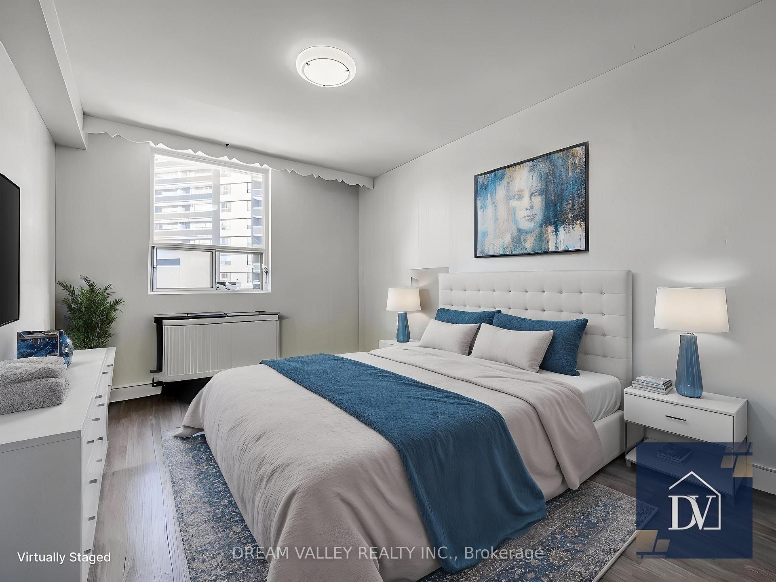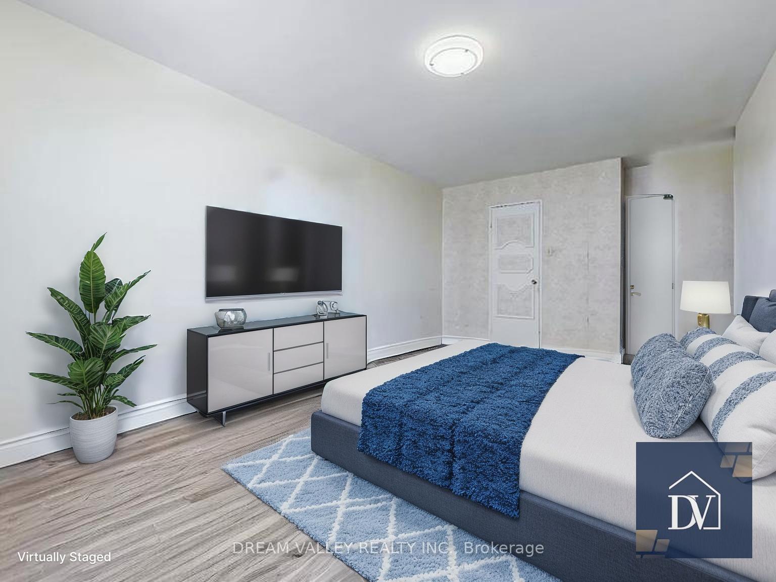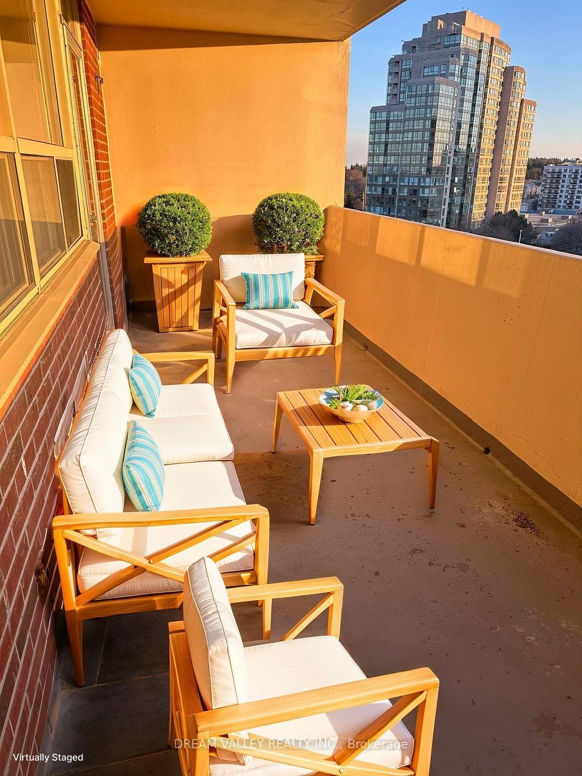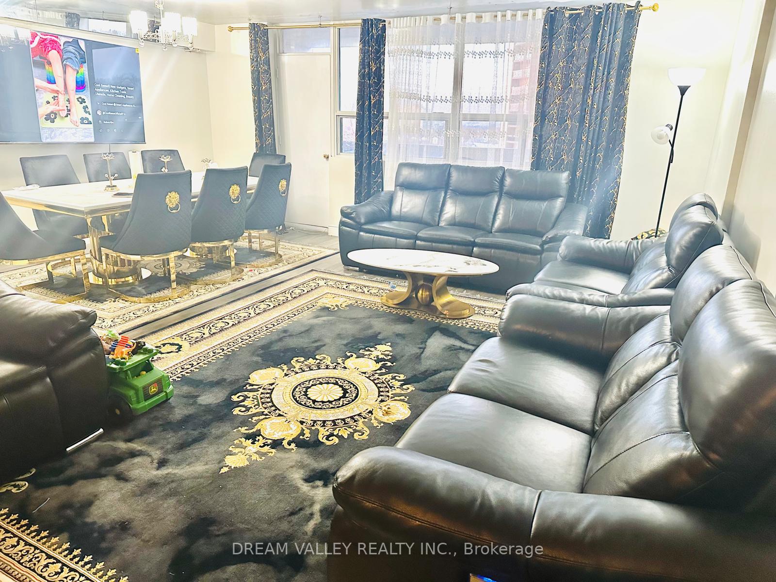$399,900
Available - For Sale
Listing ID: E12171713
3420 EGLINTON Aven East , Toronto, M1J 2H9, Toronto
| An incredible opportunity for families, first-time buyers, or savvy investors! Discover spacious urban living with this rarely offered 3-bedroom, 2-bath condo in a quiet, well-maintained mid-rise building in the heart of Scarborough. Boasting over 1300+ sq. ft. of bright and functional space, this unit features generously sized bedrooms, a large walk-out balcony, a private 2-pc ensuite in the primary bedroom with walk-in closet, and a full-size in-unit laundry room a rare find in todays market!Enjoy modern updates like newer vinyl flooring, fresh paint, and contemporary blackout blinds.Sunlight pours through large windows in every room, while the oversized balcony (130+ sq. ft.)offers views of the lake and a peaceful spot for morning coffee or evening relaxation. With an oversized locker and plenty of in-unit storage, youll never feel cramped.Ideal for investors as well, with rental income potential of $3,100- $3,800+. Low property taxes, a strong rental market, and unmatched convenience make this a solid addition to any portfolio. Located near TTC, GO Transit, the 401, the upcoming LRT, Scarborough U of T campus, top-rated schools, shopping (Metro, Walmart), restaurants, and parks. The building offers desirable amenities like a gym and pool, and features a friendly, community-oriented vibe.Spacious, sun-filled, and centrally located-this is the condo you've been waiting for! |
| Price | $399,900 |
| Taxes: | $1237.45 |
| Occupancy: | Tenant |
| Address: | 3420 EGLINTON Aven East , Toronto, M1J 2H9, Toronto |
| Postal Code: | M1J 2H9 |
| Province/State: | Toronto |
| Directions/Cross Streets: | Eglinton Ave And Kingston Rd |
| Level/Floor | Room | Length(ft) | Width(ft) | Descriptions | |
| Room 1 | Flat | Living Ro | 24.04 | 11.58 | Open Concept, L-Shaped Room, Vinyl Floor |
| Room 2 | Flat | Dining Ro | 12.79 | 9.84 | W/O To Balcony, Vinyl Floor, Combined w/Living |
| Room 3 | Flat | Kitchen | 15.25 | 7.71 | Backsplash, Eat-in Kitchen, Vinyl Floor |
| Room 4 | Flat | Primary B | 17.12 | 10.56 | Walk-In Closet(s), 2 Pc Ensuite, Vinyl Floor |
| Room 5 | Flat | Bedroom 2 | 14.1 | 9.84 | Closet, Window, Vinyl Floor |
| Room 6 | Flat | Bedroom 3 | 14.73 | 9.58 | Double Closet, Window, Vinyl Floor |
| Washroom Type | No. of Pieces | Level |
| Washroom Type 1 | 4 | Flat |
| Washroom Type 2 | 2 | Flat |
| Washroom Type 3 | 0 | |
| Washroom Type 4 | 0 | |
| Washroom Type 5 | 0 |
| Total Area: | 0.00 |
| Approximatly Age: | 51-99 |
| Sprinklers: | Secu |
| Washrooms: | 2 |
| Heat Type: | Forced Air |
| Central Air Conditioning: | Central Air |
| Elevator Lift: | True |
$
%
Years
This calculator is for demonstration purposes only. Always consult a professional
financial advisor before making personal financial decisions.
| Although the information displayed is believed to be accurate, no warranties or representations are made of any kind. |
| DREAM VALLEY REALTY INC. |
|
|

RAY NILI
Broker
Dir:
(416) 837 7576
Bus:
(905) 731 2000
Fax:
(905) 886 7557
| Book Showing | Email a Friend |
Jump To:
At a Glance:
| Type: | Com - Condo Apartment |
| Area: | Toronto |
| Municipality: | Toronto E08 |
| Neighbourhood: | Scarborough Village |
| Style: | Apartment |
| Approximate Age: | 51-99 |
| Tax: | $1,237.45 |
| Maintenance Fee: | $815 |
| Beds: | 3 |
| Baths: | 2 |
| Fireplace: | N |
Locatin Map:
Payment Calculator:
