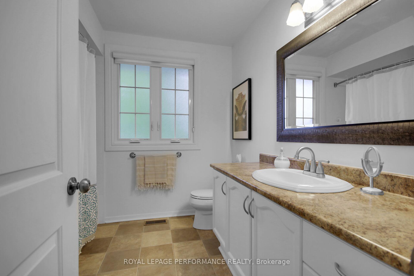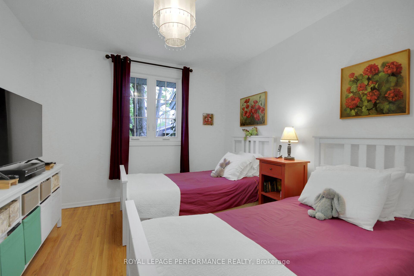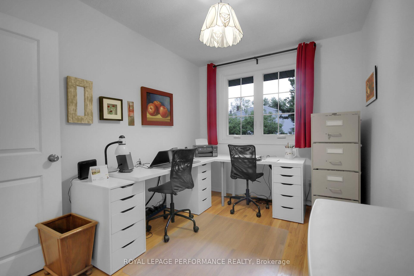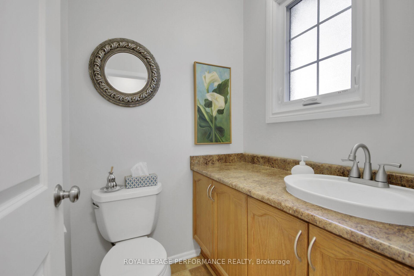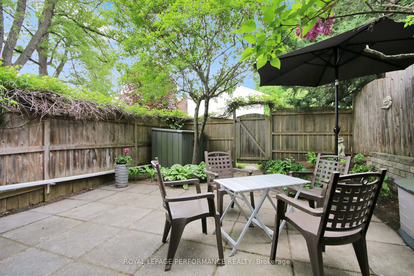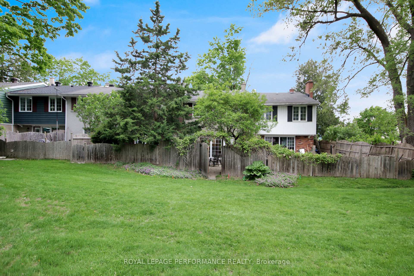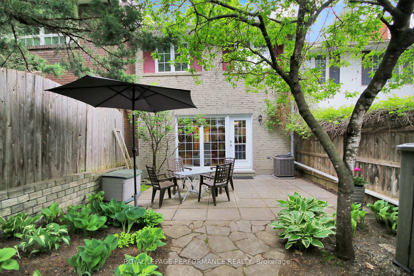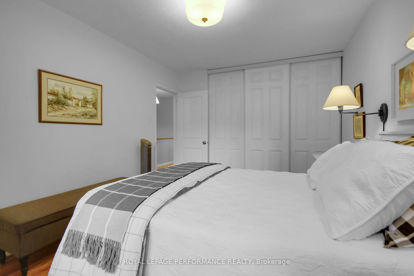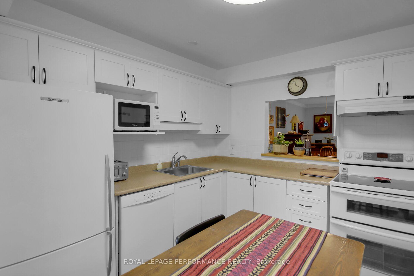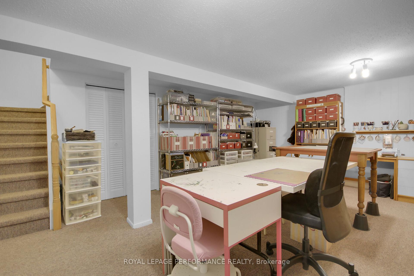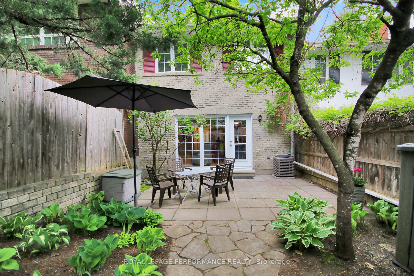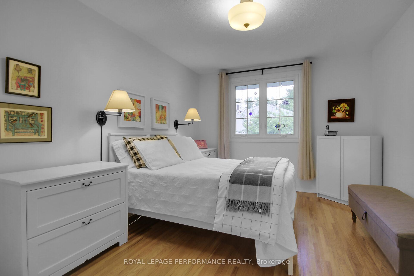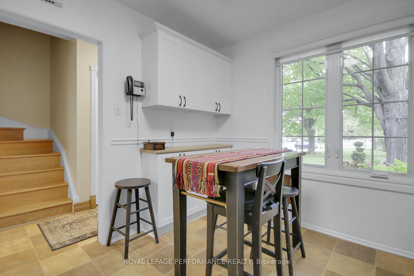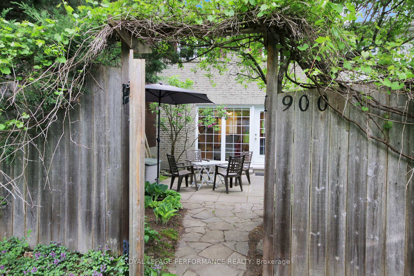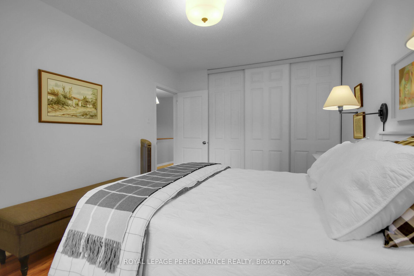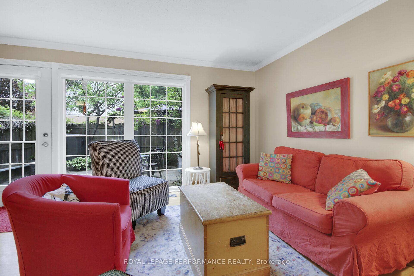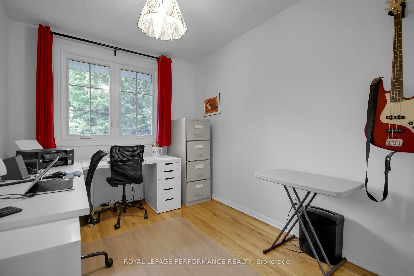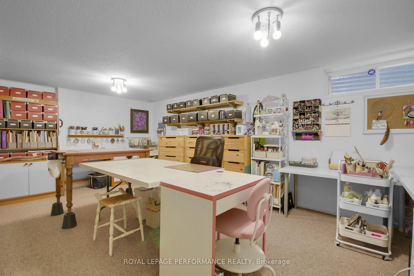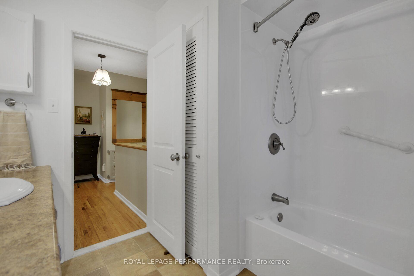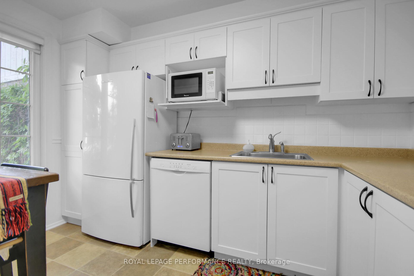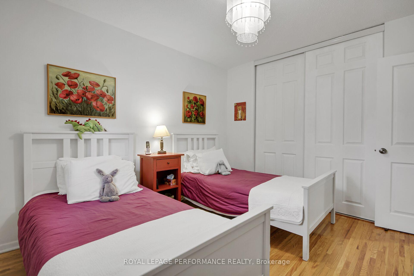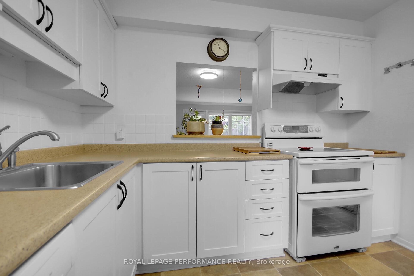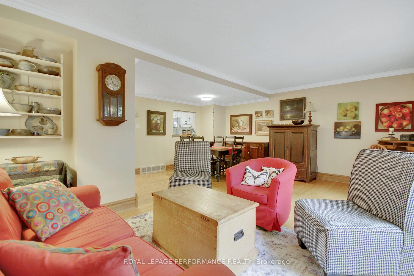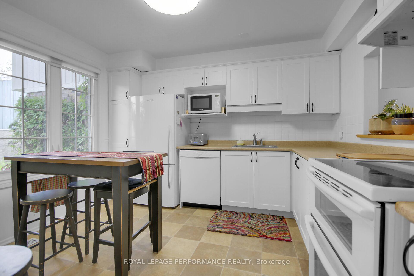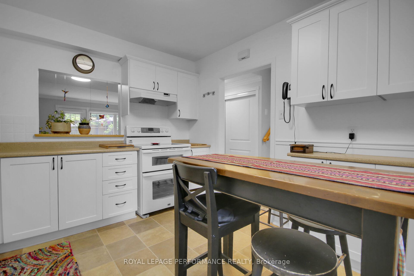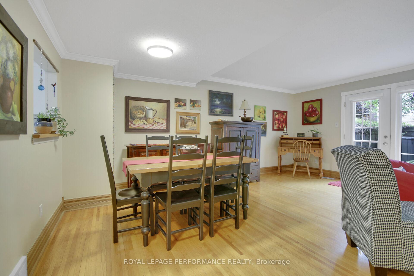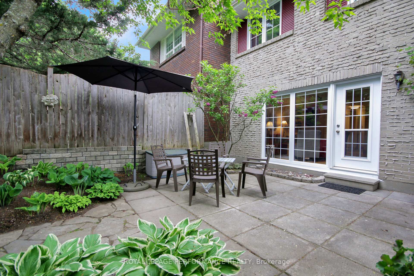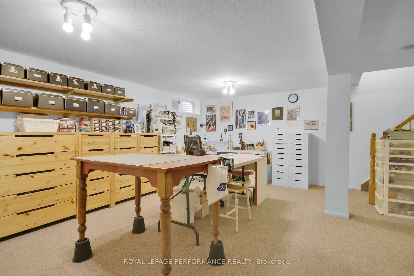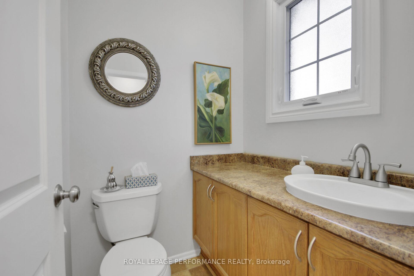$588,900
Available - For Sale
Listing ID: X12171716
900 Walkley Road , Billings Bridge - Riverside Park and Are, K1V 6R5, Ottawa
| Welcome to this beautifully maintained 3 bedroom, 2 storey freehold townhome situated well back from the main roadway in close proximity to Mooney's bay beach, public transit and just 3km from Carleton University. Featuring attractive hardwood flooring on both levels, a spacious open concept living and dining room with large light giving windows, an eat-in kitchen with ample cabinetry, dishwasher and double oven range. The second level is complete with three well sized bedrooms and main bath.The basement is partially finished with a large Family/Craft room and an equally large laundry/furnace/storage area. Enjoy the nicely landscaped, fully fenced back yard oasis backing on to green space and walking paths. 24 hour irrevocable all offers. Welcome home! |
| Price | $588,900 |
| Taxes: | $3826.00 |
| Assessment Year: | 2025 |
| Occupancy: | Owner |
| Address: | 900 Walkley Road , Billings Bridge - Riverside Park and Are, K1V 6R5, Ottawa |
| Directions/Cross Streets: | Mcarthy |
| Rooms: | 10 |
| Bedrooms: | 3 |
| Bedrooms +: | 0 |
| Family Room: | T |
| Basement: | Partially Fi |
| Level/Floor | Room | Length(ft) | Width(ft) | Descriptions | |
| Room 1 | Main | Living Ro | 19.19 | 11.18 | |
| Room 2 | Main | Dining Ro | 13.09 | 7.68 | |
| Room 3 | Main | Kitchen | 7.68 | 10.17 | |
| Room 4 | Second | Primary B | 13.09 | 10.5 | |
| Room 5 | Second | Bedroom 2 | 10.69 | 8.59 | |
| Room 6 | Second | Bedroom 3 | 11.58 | 10.5 | |
| Room 7 | Basement | Family Ro | 18.34 | 14.99 | |
| Room 8 | Basement | Family Ro | 18.99 | 14.99 | |
| Room 9 | Basement | Utility R | 19.38 | 14.69 | |
| Room 10 | Second | Bathroom | 8.4 | 8.27 | |
| Room 11 | Main | Powder Ro | 4.99 | 4.89 |
| Washroom Type | No. of Pieces | Level |
| Washroom Type 1 | 4 | Second |
| Washroom Type 2 | 2 | Main |
| Washroom Type 3 | 0 | |
| Washroom Type 4 | 0 | |
| Washroom Type 5 | 0 |
| Total Area: | 0.00 |
| Approximatly Age: | 51-99 |
| Property Type: | Att/Row/Townhouse |
| Style: | 2-Storey |
| Exterior: | Brick, Vinyl Siding |
| Garage Type: | None |
| Drive Parking Spaces: | 1 |
| Pool: | None |
| Approximatly Age: | 51-99 |
| Approximatly Square Footage: | 1100-1500 |
| Property Features: | Fenced Yard, Public Transit |
| CAC Included: | N |
| Water Included: | N |
| Cabel TV Included: | N |
| Common Elements Included: | N |
| Heat Included: | N |
| Parking Included: | N |
| Condo Tax Included: | N |
| Building Insurance Included: | N |
| Fireplace/Stove: | N |
| Heat Type: | Forced Air |
| Central Air Conditioning: | Central Air |
| Central Vac: | N |
| Laundry Level: | Syste |
| Ensuite Laundry: | F |
| Elevator Lift: | False |
| Sewers: | Sewer |
| Utilities-Cable: | A |
| Utilities-Hydro: | Y |
$
%
Years
This calculator is for demonstration purposes only. Always consult a professional
financial advisor before making personal financial decisions.
| Although the information displayed is believed to be accurate, no warranties or representations are made of any kind. |
| ROYAL LEPAGE PERFORMANCE REALTY |
|
|

RAY NILI
Broker
Dir:
(416) 837 7576
Bus:
(905) 731 2000
Fax:
(905) 886 7557
| Book Showing | Email a Friend |
Jump To:
At a Glance:
| Type: | Freehold - Att/Row/Townhouse |
| Area: | Ottawa |
| Municipality: | Billings Bridge - Riverside Park and Are |
| Neighbourhood: | 4606 - Riverside Park South |
| Style: | 2-Storey |
| Approximate Age: | 51-99 |
| Tax: | $3,826 |
| Beds: | 3 |
| Baths: | 2 |
| Fireplace: | N |
| Pool: | None |
Locatin Map:
Payment Calculator:

