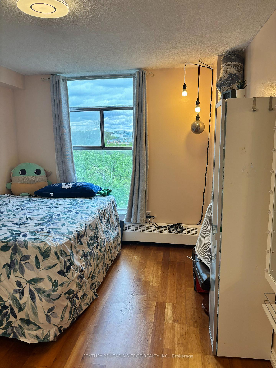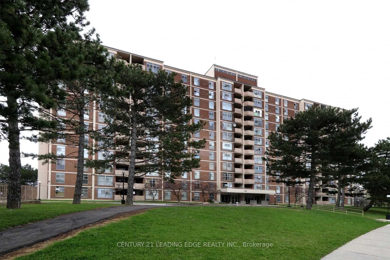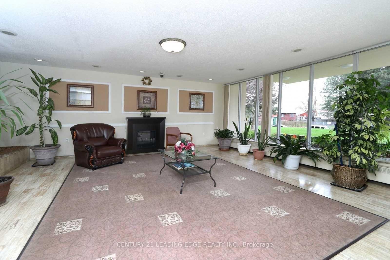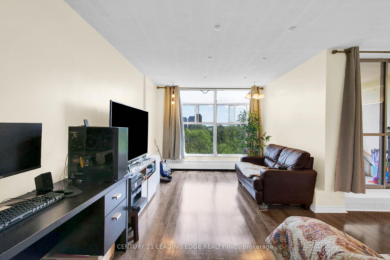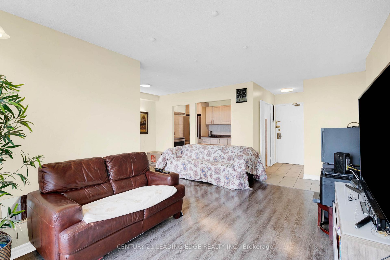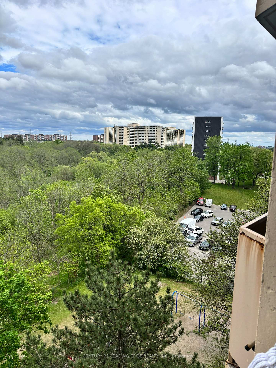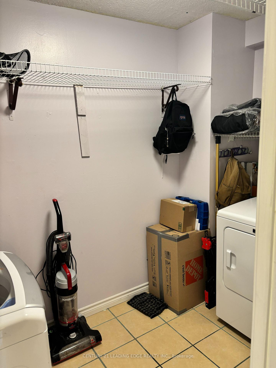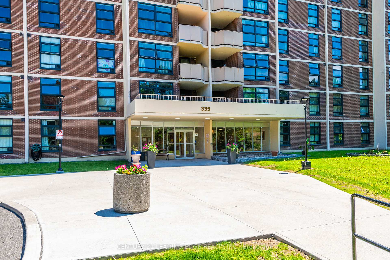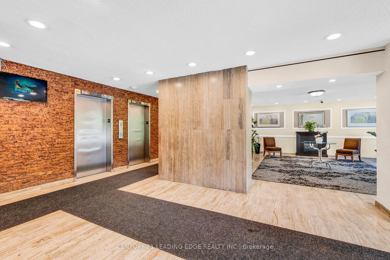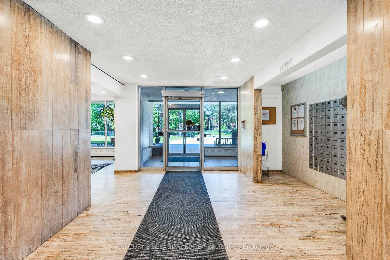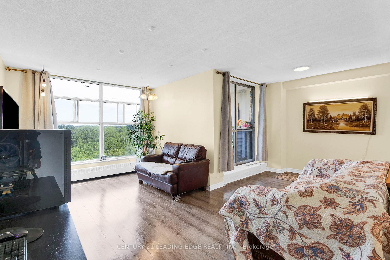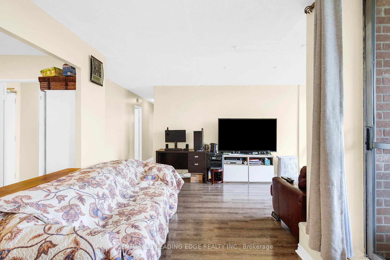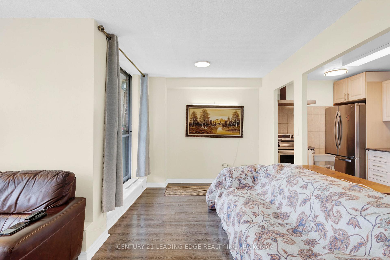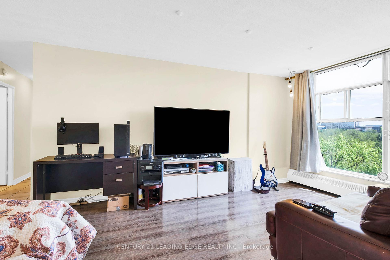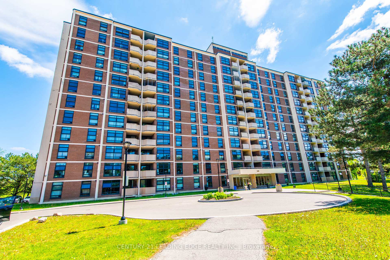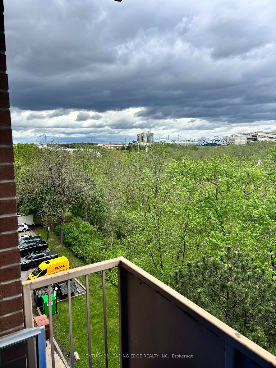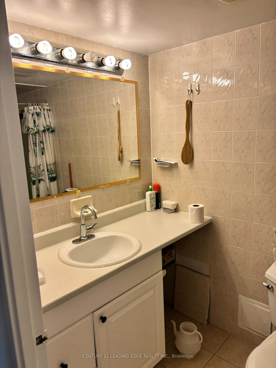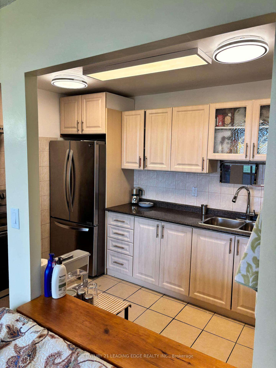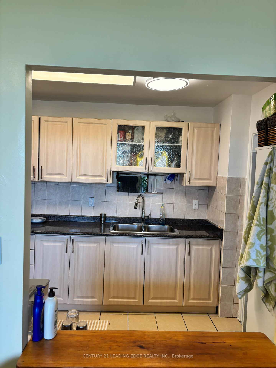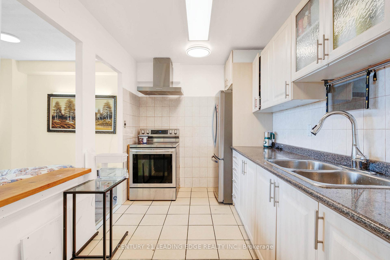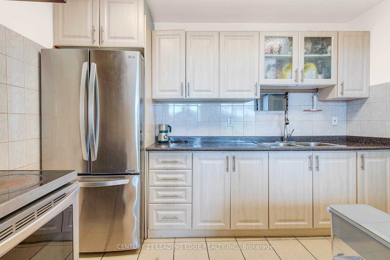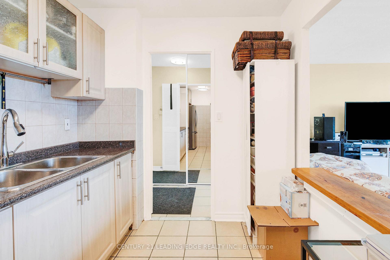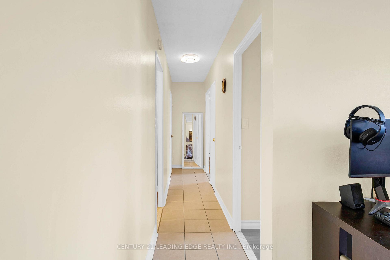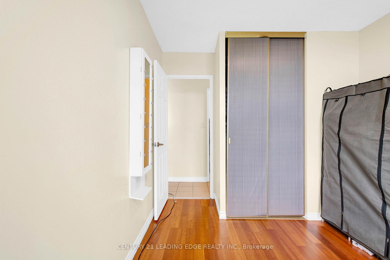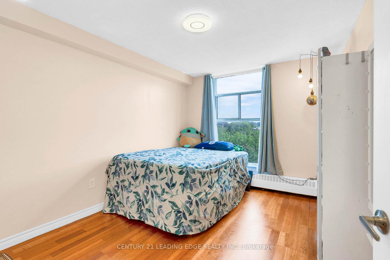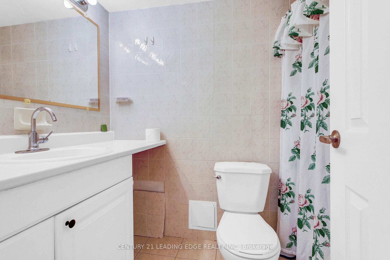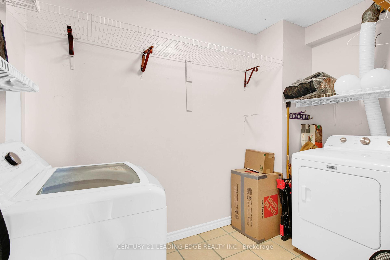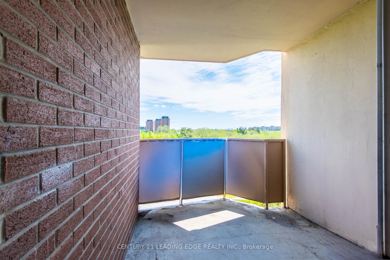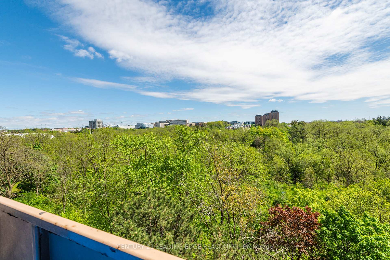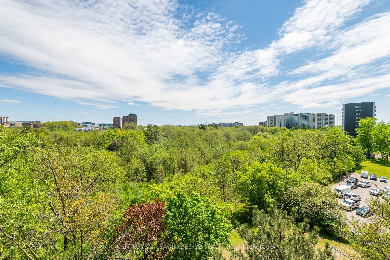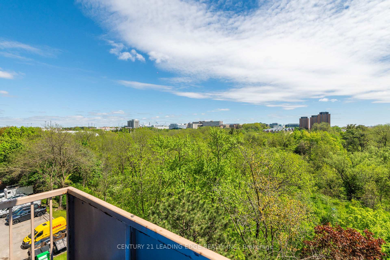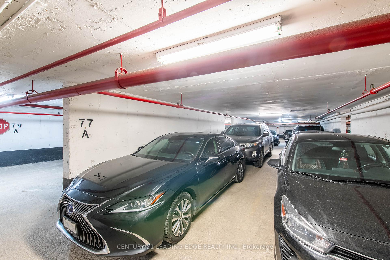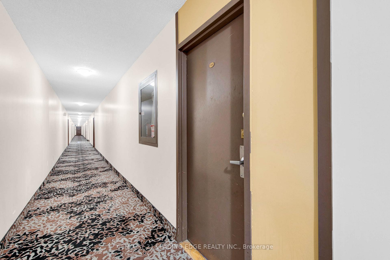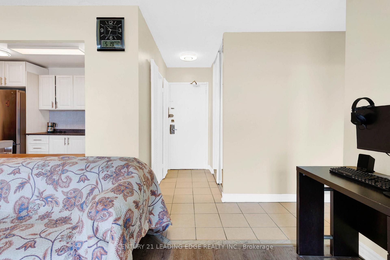$388,800
Available - For Sale
Listing ID: W12156742
335 Driftwood Aven , Toronto, M3N 2P3, Toronto
| A fantastic opportunity for first-time buyers and smart investors! This bright and spacious 2-bedroom condo is ideally located in the heart of North York. Enjoy a sun-filled open-concept living and dining area, large windows, a generous kitchen, and stylish laminate flooring throughout. Includes a rare tandem 2-car parking space and unbeatable access to TTC, Highways 400, 401 & 407. Minutes to York University, parks, schools, shopping, and places of worship. Pride of ownership shines through. Bonus: New windows scheduled for July 2025 and freshly painted corridors coming soon. Status Certificate has been ordered and will be available for review shortly. Don't miss this gem! |
| Price | $388,800 |
| Taxes: | $758.00 |
| Assessment Year: | 2024 |
| Occupancy: | Owner |
| Address: | 335 Driftwood Aven , Toronto, M3N 2P3, Toronto |
| Postal Code: | M3N 2P3 |
| Province/State: | Toronto |
| Directions/Cross Streets: | Steeles and Jane |
| Level/Floor | Room | Length(ft) | Width(ft) | Descriptions | |
| Room 1 | Flat | Living Ro | 17.38 | 11.28 | Vinyl Floor, Combined w/Family |
| Room 2 | Flat | Dining Ro | 8.53 | 7.54 | Vinyl Floor, W/O To Balcony |
| Room 3 | Flat | Kitchen | 11.81 | 8.2 | Backsplash, Porcelain Floor |
| Room 4 | Flat | Primary B | 12.07 | 11.15 | Closet, Laminate |
| Room 5 | Flat | Bedroom 2 | 11.15 | 9.18 | Closet, Laminate |
| Room 6 | Flat | Laundry | 8.72 | 5.81 | Porcelain Floor |
| Washroom Type | No. of Pieces | Level |
| Washroom Type 1 | 4 | |
| Washroom Type 2 | 0 | |
| Washroom Type 3 | 0 | |
| Washroom Type 4 | 0 | |
| Washroom Type 5 | 0 |
| Total Area: | 0.00 |
| Washrooms: | 1 |
| Heat Type: | Radiant |
| Central Air Conditioning: | None |
$
%
Years
This calculator is for demonstration purposes only. Always consult a professional
financial advisor before making personal financial decisions.
| Although the information displayed is believed to be accurate, no warranties or representations are made of any kind. |
| CENTURY 21 LEADING EDGE REALTY INC. |
|
|

RAY NILI
Broker
Dir:
(416) 837 7576
Bus:
(905) 731 2000
Fax:
(905) 886 7557
| Virtual Tour | Book Showing | Email a Friend |
Jump To:
At a Glance:
| Type: | Com - Condo Apartment |
| Area: | Toronto |
| Municipality: | Toronto W05 |
| Neighbourhood: | Black Creek |
| Style: | Apartment |
| Tax: | $758 |
| Maintenance Fee: | $940.15 |
| Beds: | 2 |
| Baths: | 1 |
| Fireplace: | N |
Locatin Map:
Payment Calculator:
