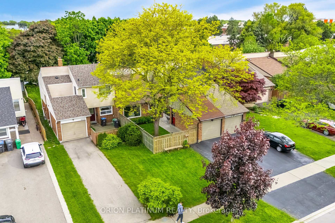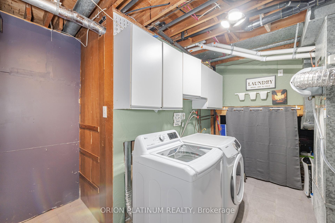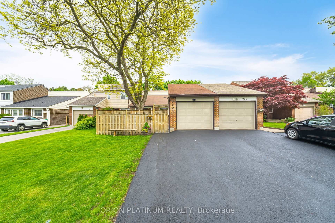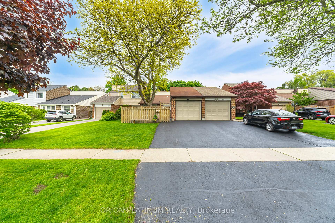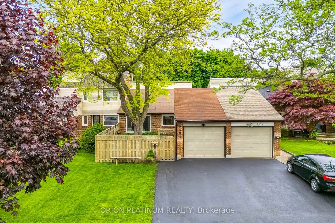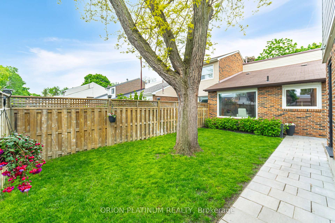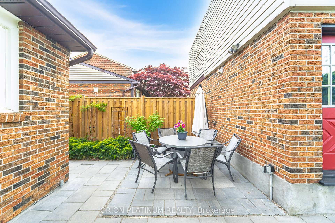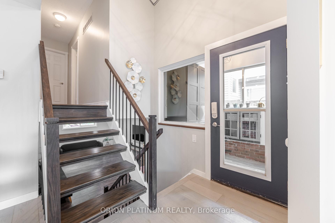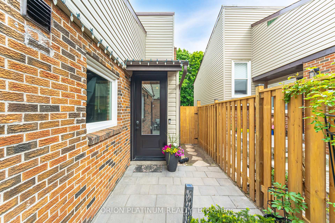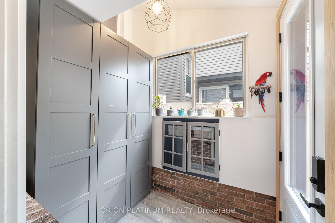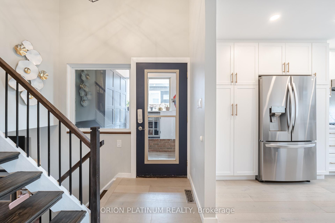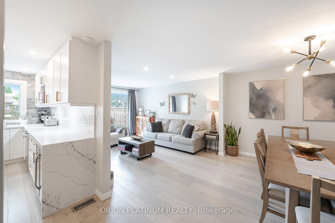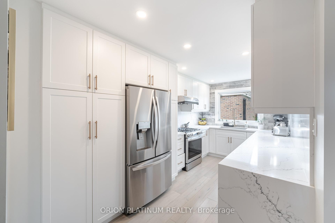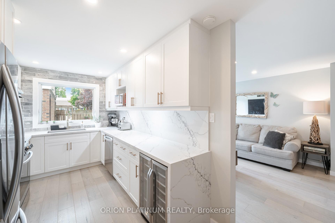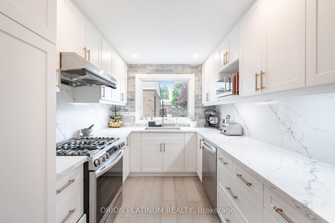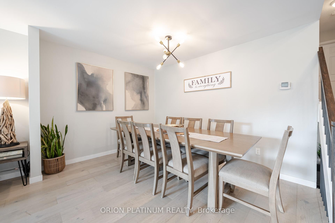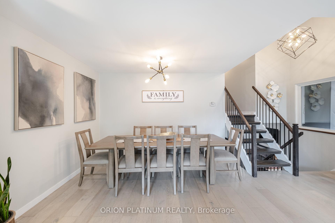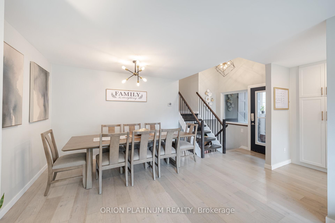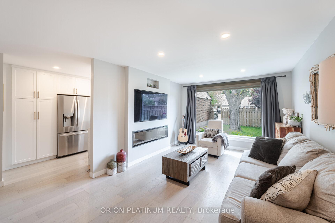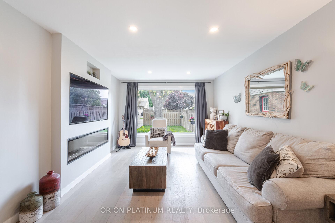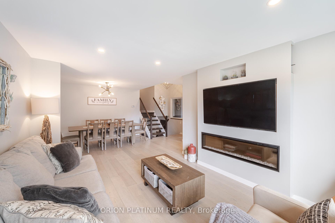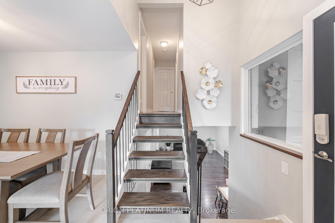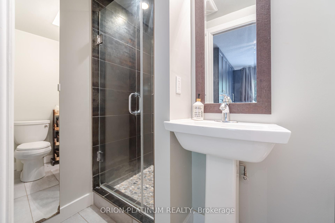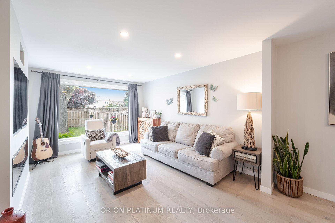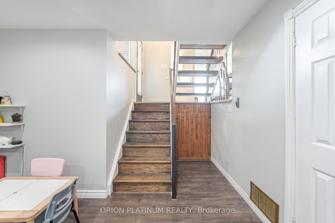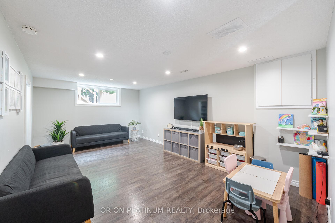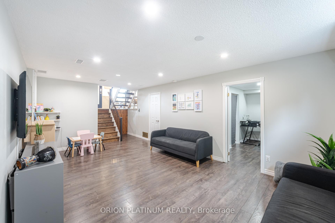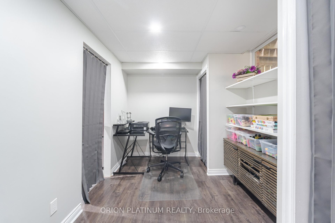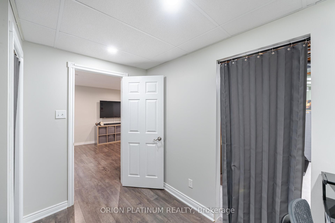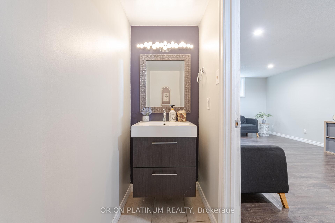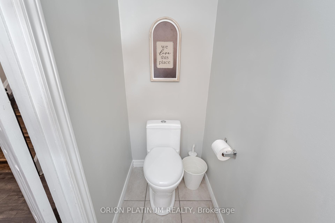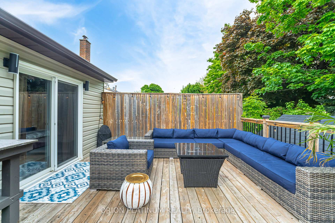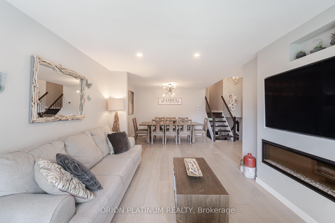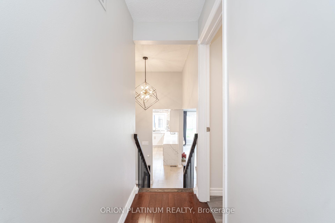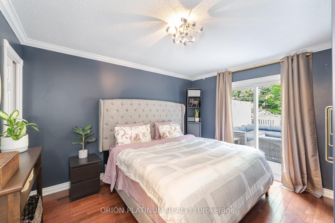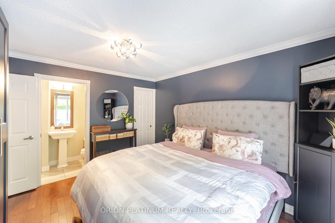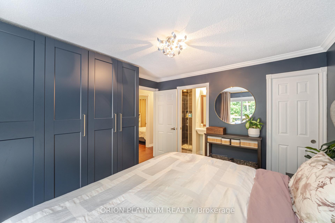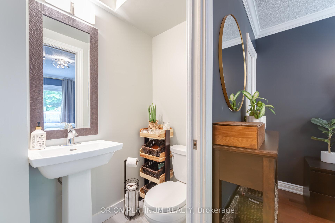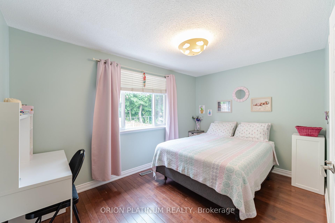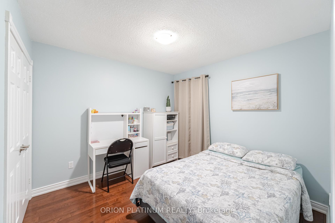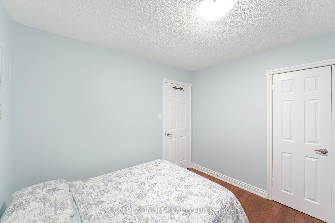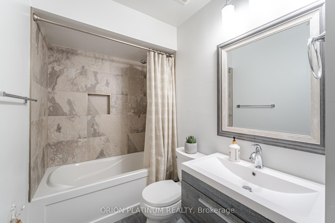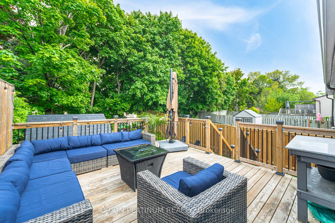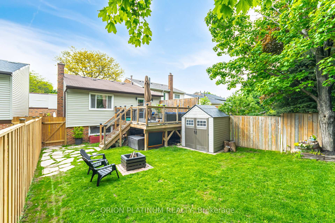$1,088,000
Available - For Sale
Listing ID: W12182878
2504 Mainroyal Stre , Mississauga, L5L 1C9, Peel
| Welcome to 2504 Mainroyal Street, a beautifully upgraded 3+1 bedroom, 3-bathroom semi-detached home located in the heart of Erin Mills. This move-in-ready property offers beautifully finished space, featuring a spacious backyard with a large deck, a very rare fenced front yard, and a fully finished basement. This showstopper kitchen was custom-built in 2021 and includes floor-to-ceiling cabinetry, an extra-deep fridge, gas stove, and a striking quartz waterfall countertop and backsplash. Additional highlights include custom PAX cabinetry with integrated lighting in the bedroom and foyer (2024), a new furnace (2021), furnace humidifier(2023), appliances and front door (2021), garage door (2021), side fence (2025), and a sealed driveway (2025) . The front walkway was also updated in 2020. Located in a family-friendly neighborhood with mature trees, this home is within walking distance to top-rated schools, Erindale Park, and the Sawmill Valley Trail. Enjoy easy access to Erin Mills Town Centre, Credit Valley Hospital, shopping, dining, and major highways, including the 403, 407, and QEW.This is a rare opportunity to own a meticulously maintained home in one of Mississauga's most desirable communities. Book your showing today. |
| Price | $1,088,000 |
| Taxes: | $4972.88 |
| Occupancy: | Owner |
| Address: | 2504 Mainroyal Stre , Mississauga, L5L 1C9, Peel |
| Directions/Cross Streets: | Dundas St. W. and Winston Churchill Blvd. |
| Rooms: | 6 |
| Rooms +: | 2 |
| Bedrooms: | 3 |
| Bedrooms +: | 1 |
| Family Room: | F |
| Basement: | Finished |
| Level/Floor | Room | Length(ft) | Width(ft) | Descriptions | |
| Room 1 | Main | Living Ro | 15.15 | 11.48 | Hardwood Floor, Combined w/Dining, Large Window |
| Room 2 | Main | Dining Ro | 11.48 | 9.05 | Hardwood Floor, Combined w/Living, Open Concept |
| Room 3 | Main | Kitchen | 15.68 | 8.4 | Tile Floor, Stainless Steel Appl, Window |
| Room 4 | Upper | Primary B | 14.01 | 11.48 | Hardwood Floor, 3 Pc Bath, Side Door |
| Room 5 | Upper | Bedroom 2 | 10.04 | 9.84 | Hardwood Floor, Double Closet |
| Room 6 | Upper | Bedroom 3 | 13.32 | 9.12 | Hardwood Floor, Double Closet |
| Room 7 | Lower | Office | 11.41 | 8.46 | Window |
| Room 8 | Basement | Other | 21.98 | 12.66 | Laminate, 2 Pc Bath, Window |
| Washroom Type | No. of Pieces | Level |
| Washroom Type 1 | 4 | Upper |
| Washroom Type 2 | 3 | Lower |
| Washroom Type 3 | 2 | Lower |
| Washroom Type 4 | 0 | |
| Washroom Type 5 | 0 |
| Total Area: | 0.00 |
| Approximatly Age: | 51-99 |
| Property Type: | Semi-Detached |
| Style: | 1 1/2 Storey |
| Exterior: | Aluminum Siding, Brick |
| Garage Type: | Detached |
| Drive Parking Spaces: | 2 |
| Pool: | None |
| Approximatly Age: | 51-99 |
| Approximatly Square Footage: | 1100-1500 |
| Property Features: | Fenced Yard, Library |
| CAC Included: | N |
| Water Included: | N |
| Cabel TV Included: | N |
| Common Elements Included: | N |
| Heat Included: | N |
| Parking Included: | N |
| Condo Tax Included: | N |
| Building Insurance Included: | N |
| Fireplace/Stove: | Y |
| Heat Type: | Forced Air |
| Central Air Conditioning: | Central Air |
| Central Vac: | N |
| Laundry Level: | Syste |
| Ensuite Laundry: | F |
| Sewers: | Sewer |
$
%
Years
This calculator is for demonstration purposes only. Always consult a professional
financial advisor before making personal financial decisions.
| Although the information displayed is believed to be accurate, no warranties or representations are made of any kind. |
| ORION PLATINUM REALTY |
|
|

RAY NILI
Broker
Dir:
(416) 837 7576
Bus:
(905) 731 2000
Fax:
(905) 886 7557
| Virtual Tour | Book Showing | Email a Friend |
Jump To:
At a Glance:
| Type: | Freehold - Semi-Detached |
| Area: | Peel |
| Municipality: | Mississauga |
| Neighbourhood: | Erin Mills |
| Style: | 1 1/2 Storey |
| Approximate Age: | 51-99 |
| Tax: | $4,972.88 |
| Beds: | 3+1 |
| Baths: | 3 |
| Fireplace: | Y |
| Pool: | None |
Locatin Map:
Payment Calculator:
