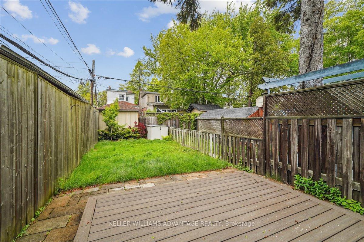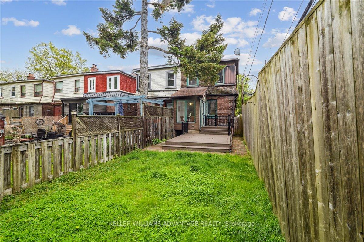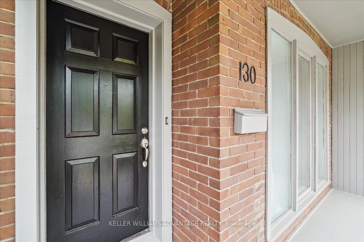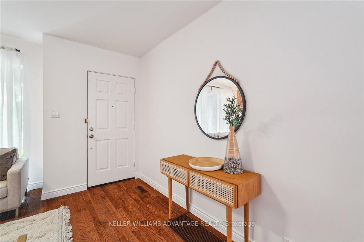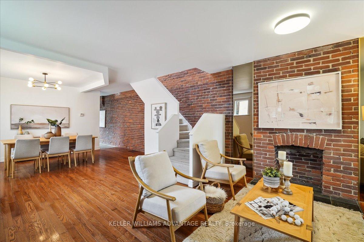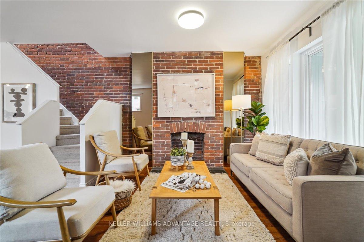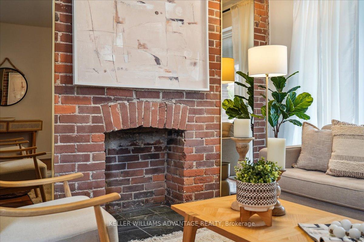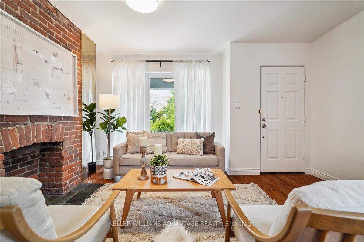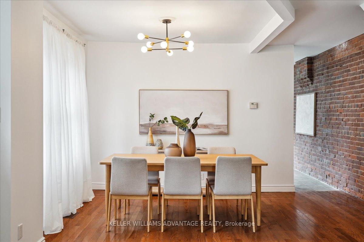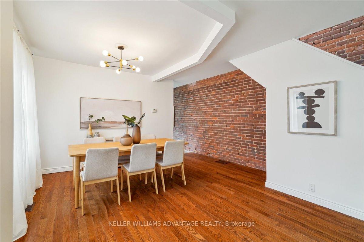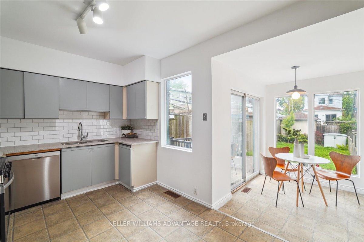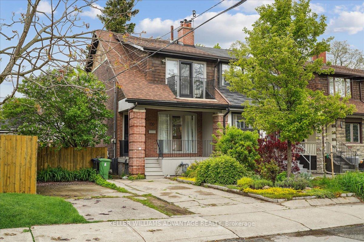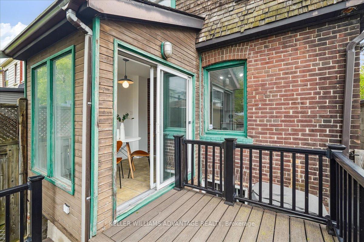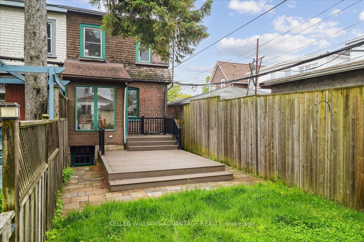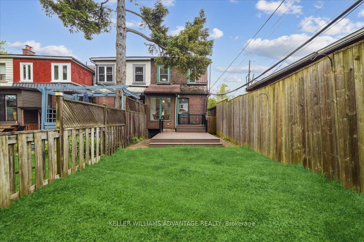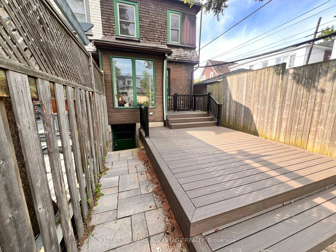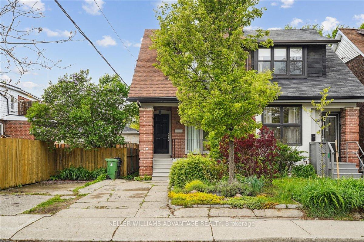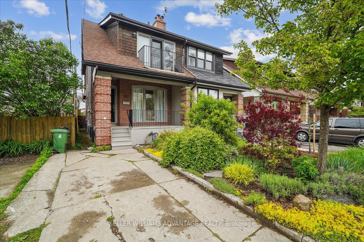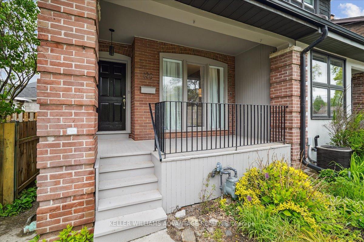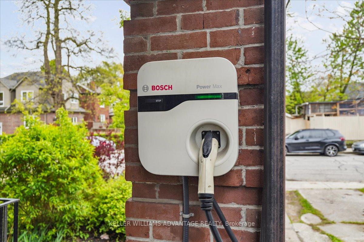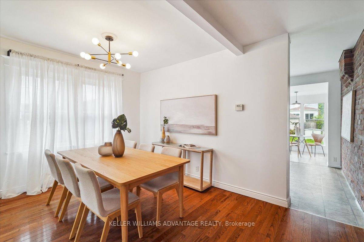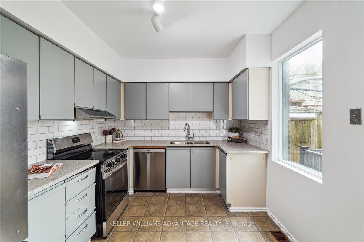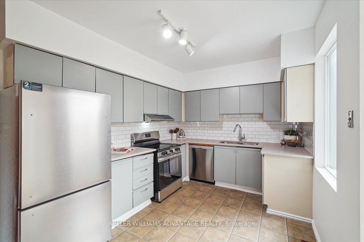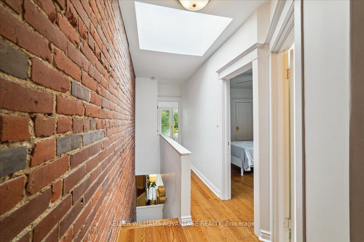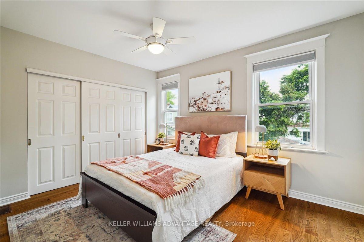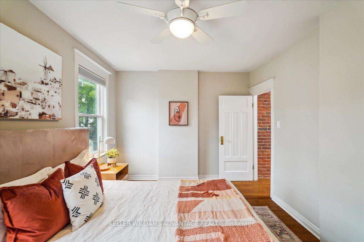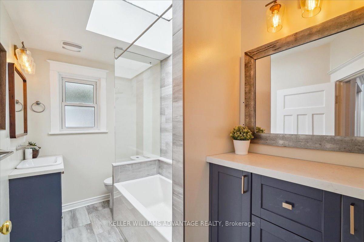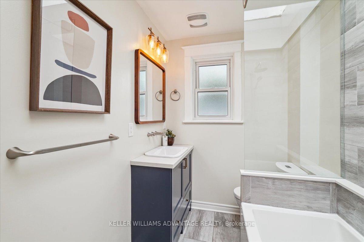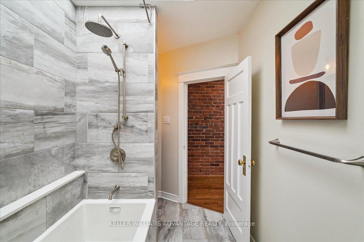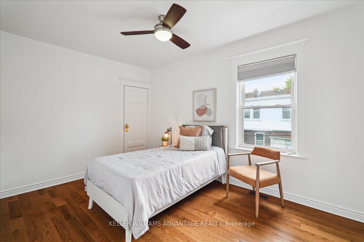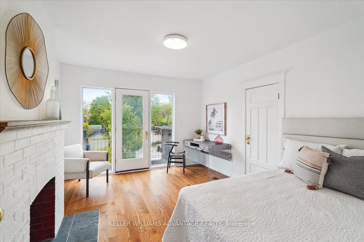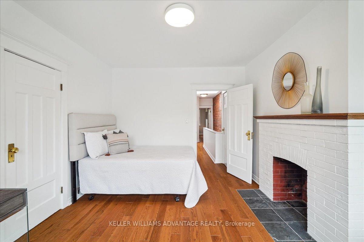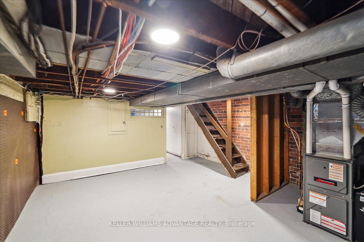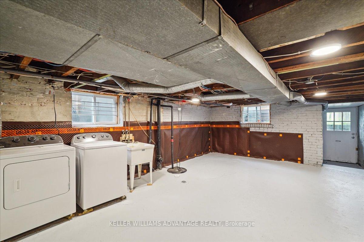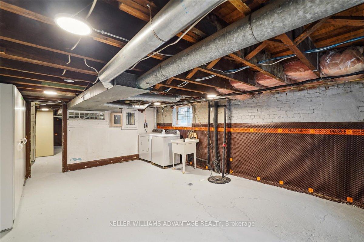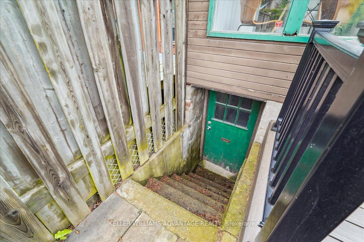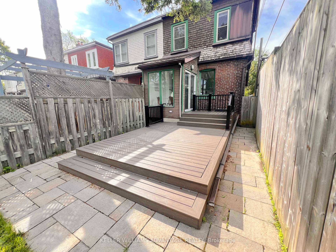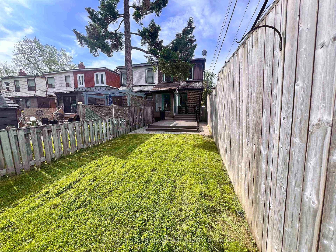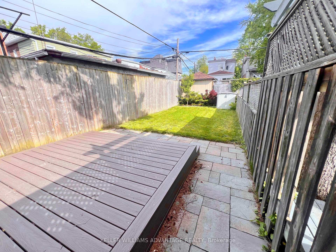$1,089,000
Available - For Sale
Listing ID: E12178254
130 Glebeholme Boul , Toronto, M4J 1S6, Toronto
| Situated on a tree-lined street just steps from The Danforth, this beautifully renovated home combines modern updates with the original charm of its character. Located in a family-friendly neighbourhood within the coveted Earl Beatty School district, it offers the perfect blend of community and culture. This residence exemplifies a thoughtful renovation that revitalizes the space while preserving its inviting character. Charming details such as exposed brick and hardwood floors perfectly complement modern upgrades like a contemporary kitchen, a spa-inspired bathroom, and an EV charger conveniently located beside your parking spot! The main floor offers a versatile layout, featuring an open-concept living and dining area that makes this home the perfect place for anyone who likes to entertain. The spacious and sunny eat-in kitchen with granite counters and brand new appliances has direct access to the backyard, that offers the perfect deck for summer meals and lots of space for family fun or green gardens! The top floor of this home boasts brand-new hardwood floors, welcoming you with warmth and elegance. At the top of the stairs, a large skylight floods the space with natural light, creating an airy and inviting atmosphere. All bedrooms are bright and spacious, but the primary bedroom stands out as your personal relaxing oasis, complete with a charming brick fireplace and a private balcony. The bathroom has been tastefully renovated with a spa-inspired design, featuring a sizable skylight over the tub and shower, ample storage, and a dedicated area for getting ready in style. The unfinished, waterproofed basement offers direct outdoor access and provides flexible space for additional living, an income unit, or future expansion. A lifestyle focused location, a family friendly community and a beautiful home with modern renovations and original charm; this is truly the best of life in Toronto. |
| Price | $1,089,000 |
| Taxes: | $5694.00 |
| Occupancy: | Vacant |
| Address: | 130 Glebeholme Boul , Toronto, M4J 1S6, Toronto |
| Directions/Cross Streets: | Greenwood/Danforth |
| Rooms: | 7 |
| Rooms +: | 1 |
| Bedrooms: | 3 |
| Bedrooms +: | 0 |
| Family Room: | F |
| Basement: | Separate Ent, Unfinished |
| Level/Floor | Room | Length(ft) | Width(ft) | Descriptions | |
| Room 1 | Main | Living Ro | 29.16 | 14.66 | Combined w/Dining, Fireplace, Hardwood Floor |
| Room 2 | Main | Dining Ro | 29.16 | 14.66 | Combined w/Living, Window, Hardwood Floor |
| Room 3 | Main | Kitchen | 9.68 | 14.43 | Family Size Kitchen, Updated |
| Room 4 | Main | Breakfast | 8.36 | 6.66 | Overlooks Garden, Sliding Doors, W/O To Deck |
| Room 5 | Second | Primary B | 13.25 | 11.41 | Fireplace, Closet, W/O To Balcony |
| Room 6 | Second | Bedroom 2 | 13.48 | 9.25 | Closet, Hardwood Floor |
| Room 7 | Second | Bedroom 3 | 10.2 | 12.76 | Closet, Ceiling Fan(s), Hardwood Floor |
| Room 8 | Basement | Recreatio | 18.07 | 14.56 | Unfinished |
| Room 9 | Basement | Utility R | 19.71 | 14.56 | W/W Closet, W/O To Garden, Unfinished |
| Washroom Type | No. of Pieces | Level |
| Washroom Type 1 | 4 | Second |
| Washroom Type 2 | 0 | |
| Washroom Type 3 | 0 | |
| Washroom Type 4 | 0 | |
| Washroom Type 5 | 0 |
| Total Area: | 0.00 |
| Property Type: | Semi-Detached |
| Style: | 2-Storey |
| Exterior: | Brick |
| Garage Type: | None |
| (Parking/)Drive: | Front Yard |
| Drive Parking Spaces: | 1 |
| Park #1 | |
| Parking Type: | Front Yard |
| Park #2 | |
| Parking Type: | Front Yard |
| Pool: | None |
| Approximatly Square Footage: | 1100-1500 |
| Property Features: | Public Trans |
| CAC Included: | N |
| Water Included: | N |
| Cabel TV Included: | N |
| Common Elements Included: | N |
| Heat Included: | N |
| Parking Included: | N |
| Condo Tax Included: | N |
| Building Insurance Included: | N |
| Fireplace/Stove: | Y |
| Heat Type: | Forced Air |
| Central Air Conditioning: | Central Air |
| Central Vac: | N |
| Laundry Level: | Syste |
| Ensuite Laundry: | F |
| Sewers: | Sewer |
$
%
Years
This calculator is for demonstration purposes only. Always consult a professional
financial advisor before making personal financial decisions.
| Although the information displayed is believed to be accurate, no warranties or representations are made of any kind. |
| KELLER WILLIAMS ADVANTAGE REALTY |
|
|

RAY NILI
Broker
Dir:
(416) 837 7576
Bus:
(905) 731 2000
Fax:
(905) 886 7557
| Virtual Tour | Book Showing | Email a Friend |
Jump To:
At a Glance:
| Type: | Freehold - Semi-Detached |
| Area: | Toronto |
| Municipality: | Toronto E03 |
| Neighbourhood: | Danforth |
| Style: | 2-Storey |
| Tax: | $5,694 |
| Beds: | 3 |
| Baths: | 1 |
| Fireplace: | Y |
| Pool: | None |
Locatin Map:
Payment Calculator:
