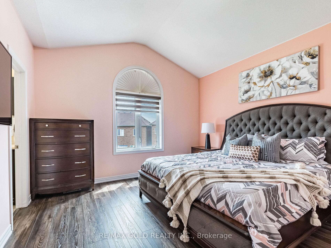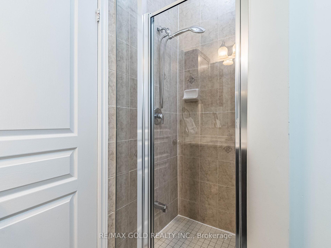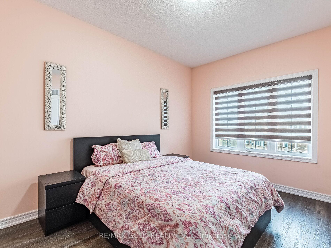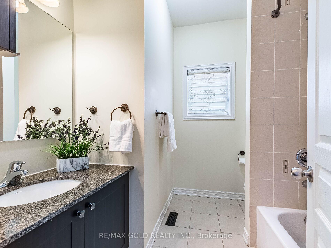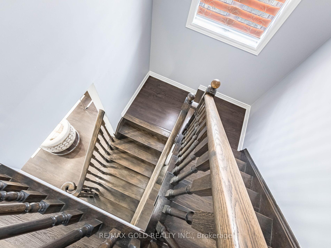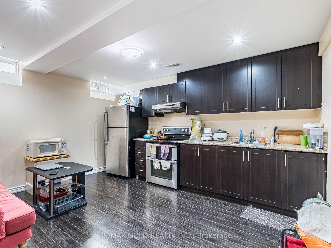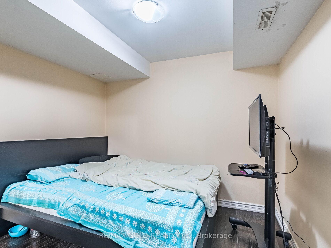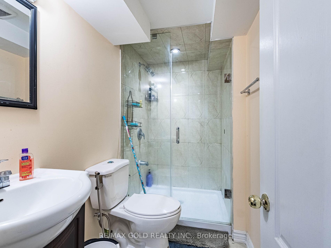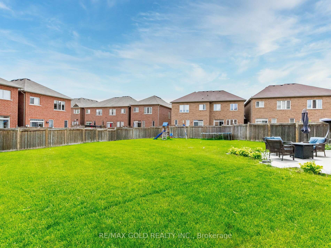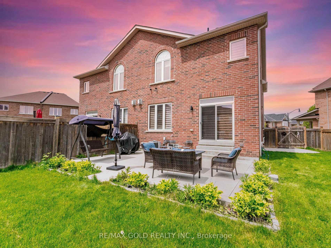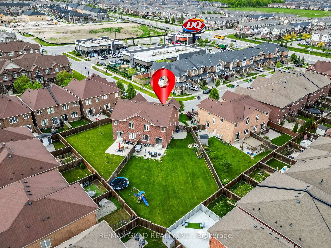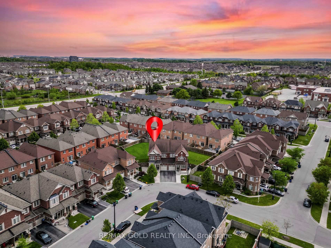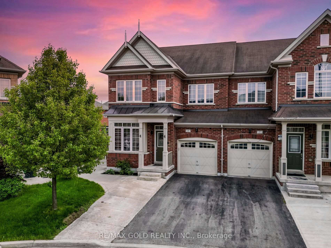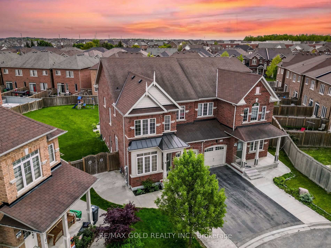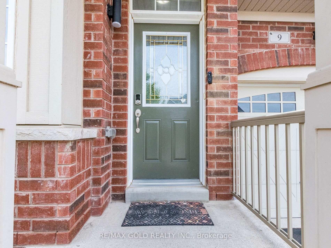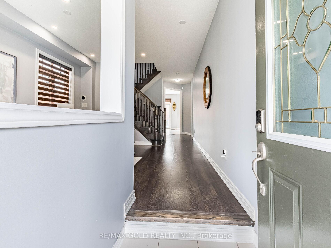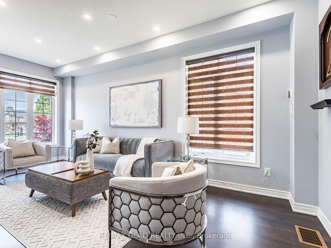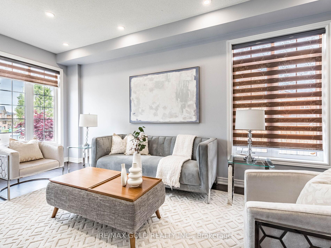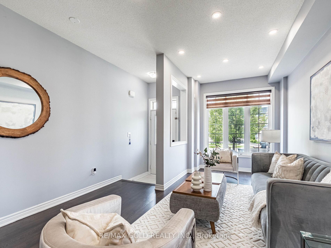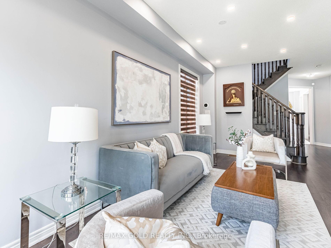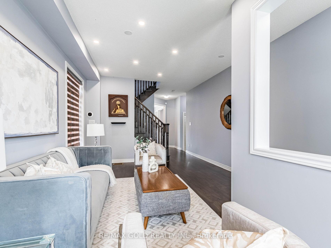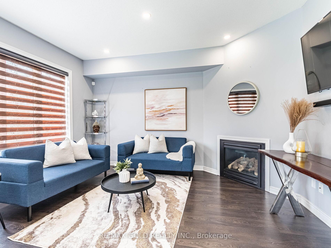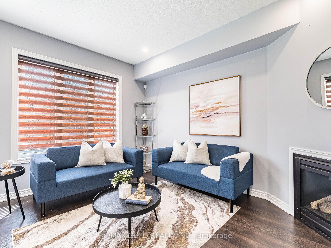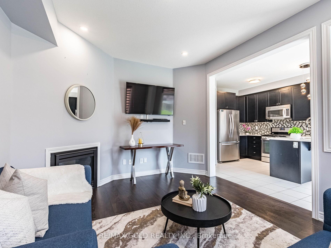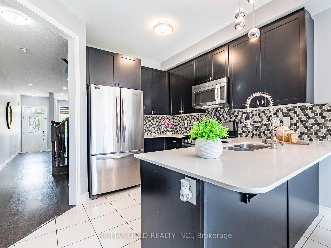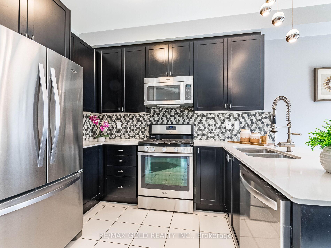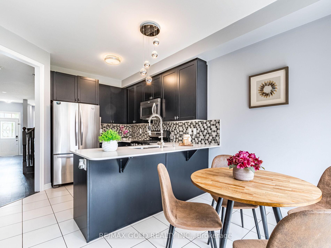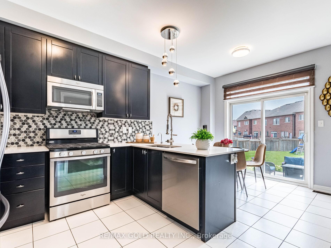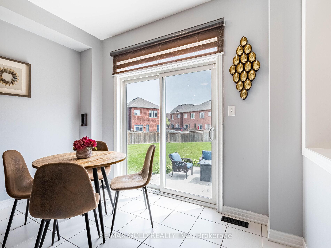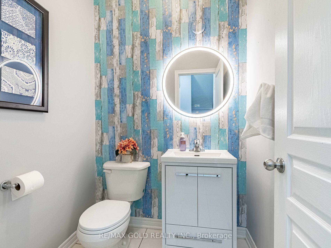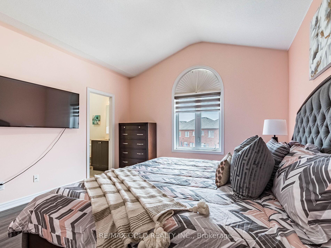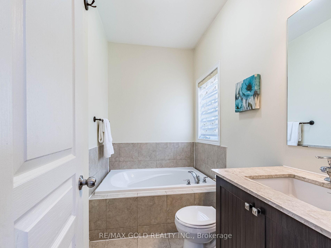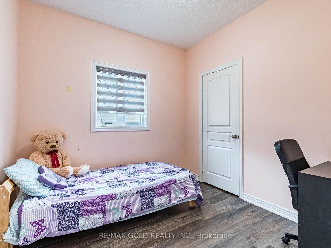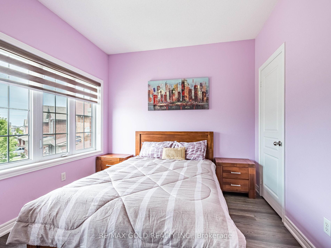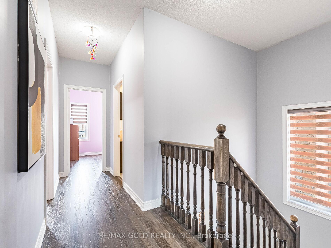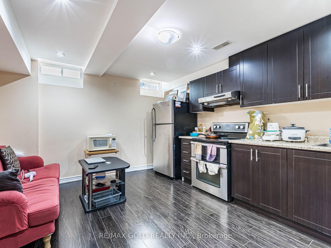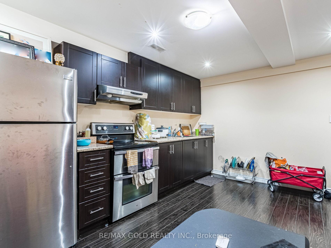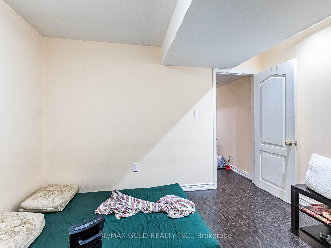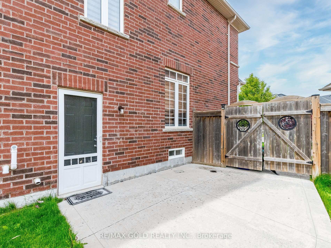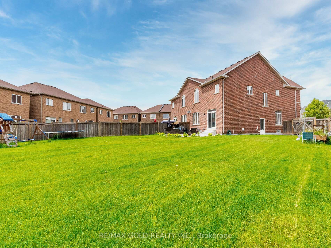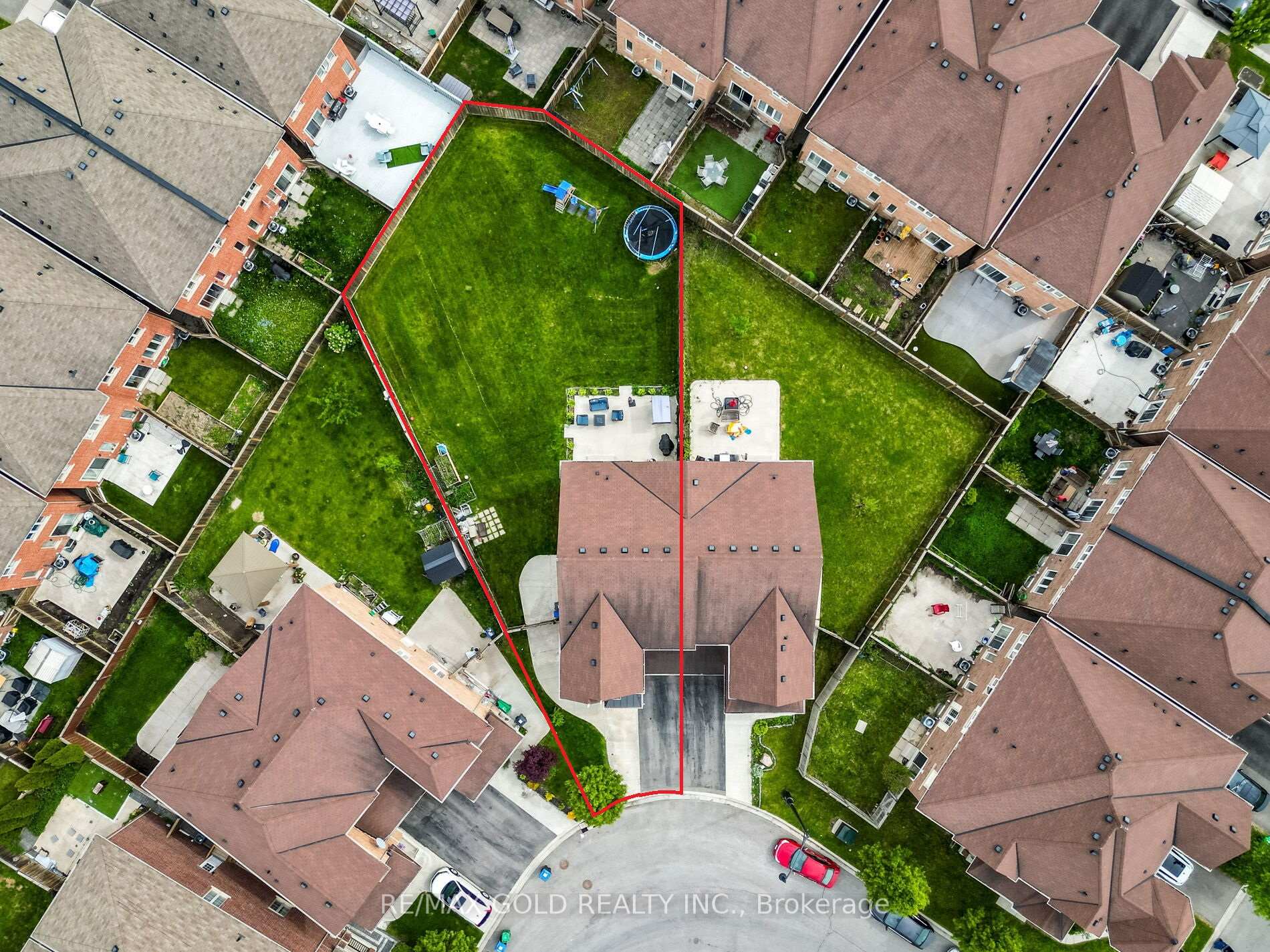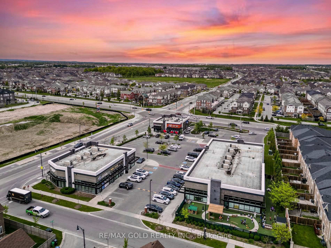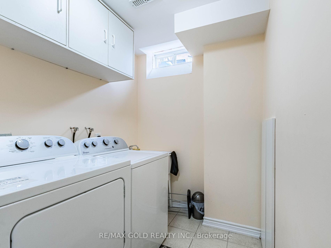$1,039,999
Available - For Sale
Listing ID: W12183557
9 Kempenfelt Trai , Brampton, L7A 0Z6, Peel
| Wow! This Is An Absolute Showstopper And A Must-See! Priced To Sell Immediately, This Stunning 4+2 Bedroom Semi-Detached North East Facing Home Sits On A Rare Premium Pie-Shaped Lot With No Sidewalk (( Massive Backyard With Endless Possibilities, Ideal For A Future Pool, Outdoor Kitchen, Or Your Very Own Private Resort-Style Escape!))Offering 4-Car Parking And An Incredible Blend Of Luxury, Comfort, And Functionality! Located In A Prime Brampton Neighbourhood, This Home Offers 9' Ceilings On Both Main And Second Floors, Creating A Bright, Airy Ambiance From The Moment You Step In! The Main Floor Features A Spacious Living/Dining Combo, A Separate Family Room With A Cozy Gas Fireplace, And A Sun-Filled Breakfast Area Overlooking The Walkout BackyardPerfect For Entertaining Or Quiet Mornings. The Chef-Inspired Kitchen Showcases Granite Countertops, A Stylish Backsplash, Stainless Steel Appliances, And Ample CabinetryA True Culinary Delight! Upstairs, You'll Find Four(4) Generous Bedrooms Including A Luxurious Primary Suite With A Walk-In Closet And 5-Piece Ensuite. The Entire Upper Level Boasts Elegant Laminate Flooring With No Carpet In SightA True Childrens Paradise And Easy To Maintain! This Home Also Features A Fully Finished 2-Bedroom Finished Basement With A Separate Side EntranceIdeal For Granny Ensuite Or Extended Family. Additional Highlights Include Sprinkler System Professionally Installed For Enhanced Lawn Care And Curb Appeal, Large Sunlit Windows, And Immaculate Modern Finishes Throughout! With Outstanding Features, A Premium Lot, And Move-In Ready Condition, This Home Is Perfect For Multi-Generational Living Or Savvy Investors. Dont Miss OutSchedule Your Private Viewing Today And Make This Dream Home Yours! |
| Price | $1,039,999 |
| Taxes: | $5722.00 |
| Assessment Year: | 2024 |
| Occupancy: | Owner |
| Address: | 9 Kempenfelt Trai , Brampton, L7A 0Z6, Peel |
| Directions/Cross Streets: | Creditview / Wanless |
| Rooms: | 10 |
| Rooms +: | 4 |
| Bedrooms: | 4 |
| Bedrooms +: | 2 |
| Family Room: | T |
| Basement: | Finished, Separate Ent |
| Level/Floor | Room | Length(ft) | Width(ft) | Descriptions | |
| Room 1 | Main | Foyer | 10 | 5.71 | Ceramic Floor, Closet, Open Concept |
| Room 2 | Main | Living Ro | 18.01 | 12.4 | Laminate, Combined w/Dining, Pot Lights |
| Room 3 | Main | Dining Ro | 18.01 | 12.4 | Laminate, Combined w/Living, Pot Lights |
| Room 4 | Main | Kitchen | 10.99 | 9.38 | Ceramic Floor, Quartz Counter, Stainless Steel Appl |
| Room 5 | Main | Breakfast | 10.99 | 7.97 | Ceramic Floor, Open Concept, W/O To Garden |
| Room 6 | Main | Family Ro | 14.01 | 10.99 | Laminate, Gas Fireplace, Pot Lights |
| Room 7 | Second | Primary B | 14.79 | 13.19 | Laminate, Walk-In Closet(s), 5 Pc Ensuite |
| Room 8 | Second | Bedroom 2 | 12.4 | 10.59 | Laminate, Closet, Window |
| Room 9 | Second | Bedroom 3 | 13.38 | 10 | Laminate, Closet, Window |
| Room 10 | Second | Bedroom 4 | 9.22 | 8.99 | Laminate, Closet, Window |
| Room 11 | Basement | Living Ro | 10 | 10 | Laminate, Open Concept, Window |
| Room 12 | Basement | Bedroom | 10 | 10 | Laminate, Closet, Separate Room |
| Room 13 | Basement | Bedroom 2 | 10.2 | 10 | Laminate, Closet, Window |
| Room 14 | Basement | Laundry | 5.74 | 5.74 | Ceramic Floor, Separate Room, B/I Appliances |
| Washroom Type | No. of Pieces | Level |
| Washroom Type 1 | 2 | Main |
| Washroom Type 2 | 4 | Second |
| Washroom Type 3 | 5 | Second |
| Washroom Type 4 | 4 | Basement |
| Washroom Type 5 | 0 |
| Total Area: | 0.00 |
| Property Type: | Semi-Detached |
| Style: | 2-Storey |
| Exterior: | Brick |
| Garage Type: | Attached |
| (Parking/)Drive: | Private |
| Drive Parking Spaces: | 2 |
| Park #1 | |
| Parking Type: | Private |
| Park #2 | |
| Parking Type: | Private |
| Pool: | None |
| Approximatly Square Footage: | 1500-2000 |
| CAC Included: | N |
| Water Included: | N |
| Cabel TV Included: | N |
| Common Elements Included: | N |
| Heat Included: | N |
| Parking Included: | N |
| Condo Tax Included: | N |
| Building Insurance Included: | N |
| Fireplace/Stove: | Y |
| Heat Type: | Forced Air |
| Central Air Conditioning: | Central Air |
| Central Vac: | N |
| Laundry Level: | Syste |
| Ensuite Laundry: | F |
| Sewers: | Sewer |
| Utilities-Cable: | A |
| Utilities-Hydro: | A |
$
%
Years
This calculator is for demonstration purposes only. Always consult a professional
financial advisor before making personal financial decisions.
| Although the information displayed is believed to be accurate, no warranties or representations are made of any kind. |
| RE/MAX GOLD REALTY INC. |
|
|

RAY NILI
Broker
Dir:
(416) 837 7576
Bus:
(905) 731 2000
Fax:
(905) 886 7557
| Virtual Tour | Book Showing | Email a Friend |
Jump To:
At a Glance:
| Type: | Freehold - Semi-Detached |
| Area: | Peel |
| Municipality: | Brampton |
| Neighbourhood: | Northwest Brampton |
| Style: | 2-Storey |
| Tax: | $5,722 |
| Beds: | 4+2 |
| Baths: | 4 |
| Fireplace: | Y |
| Pool: | None |
Locatin Map:
Payment Calculator:
