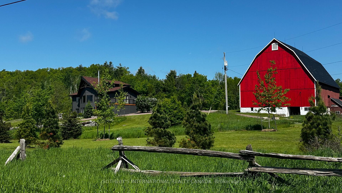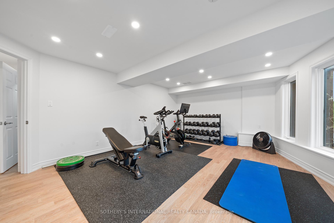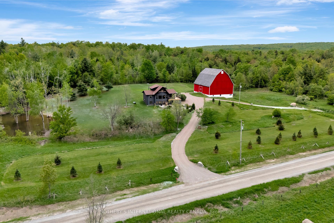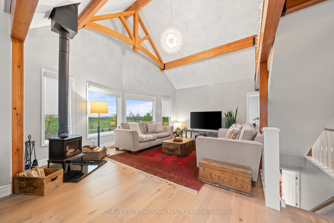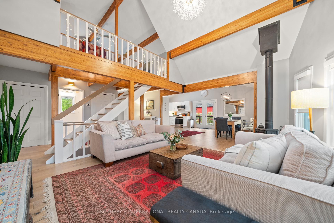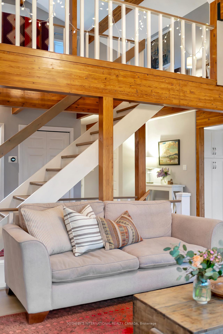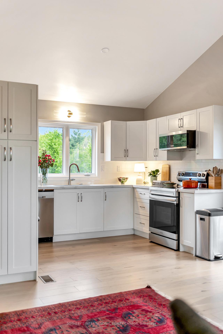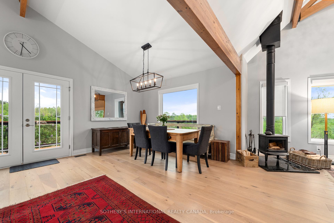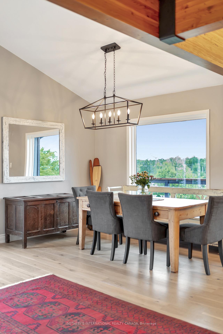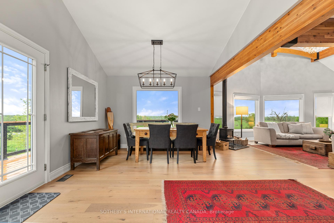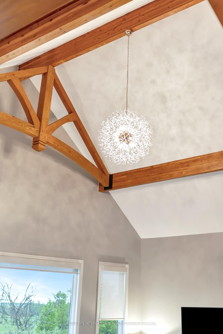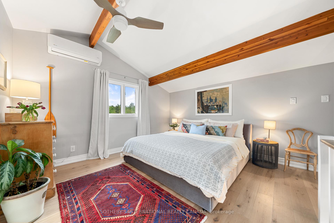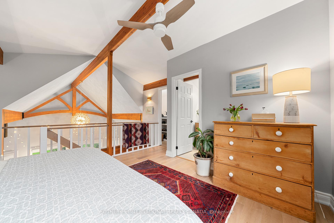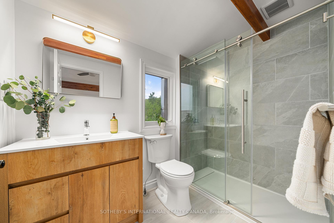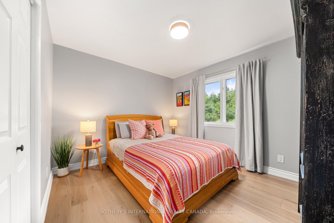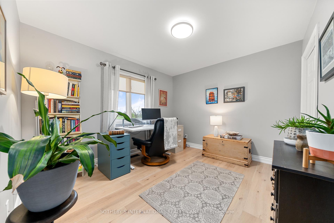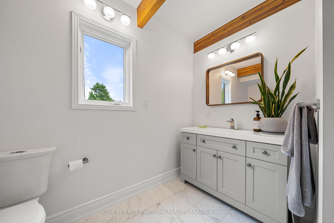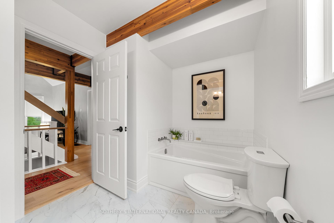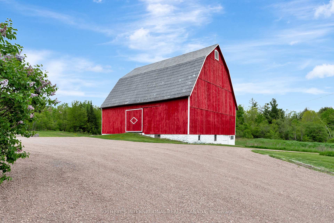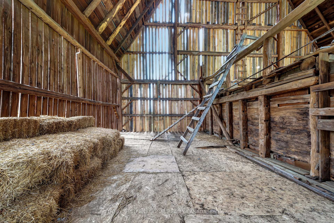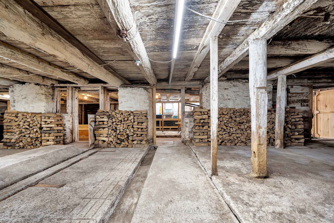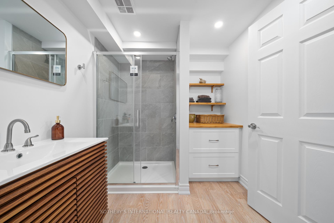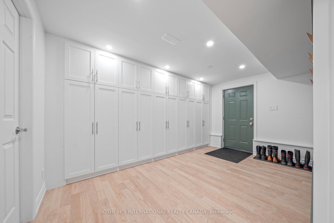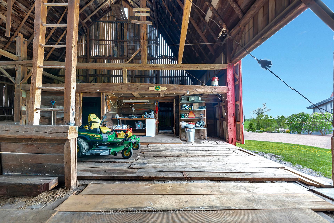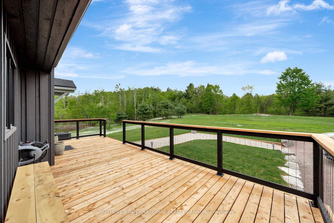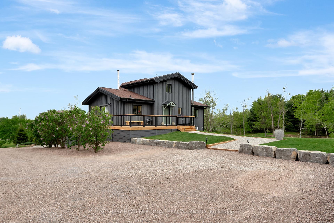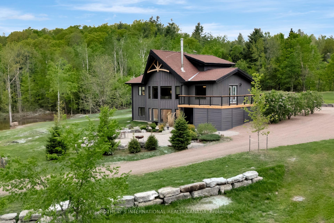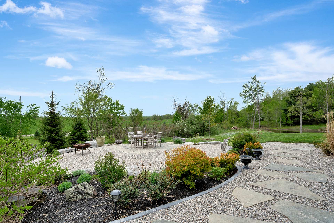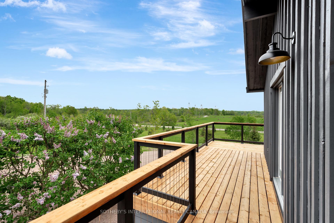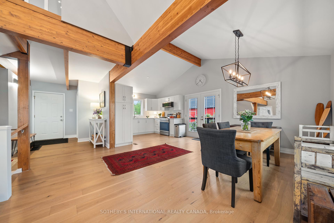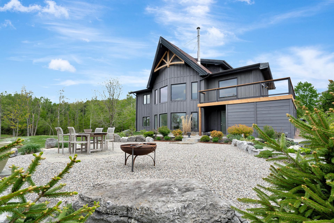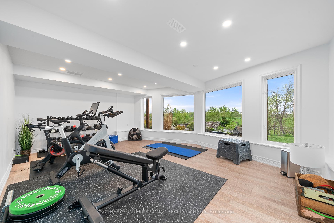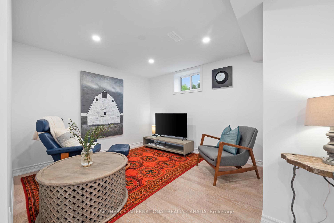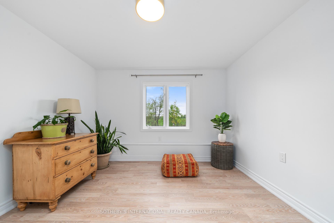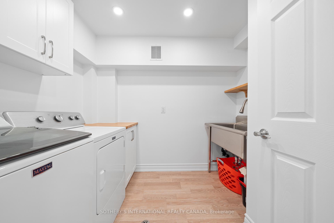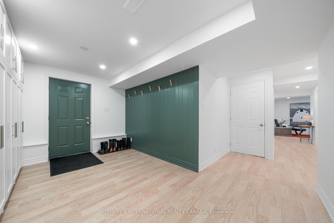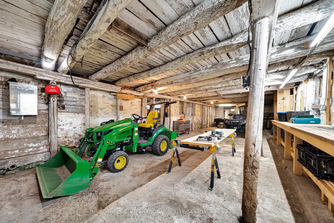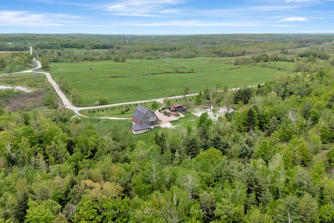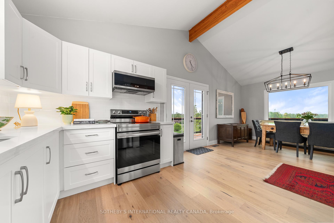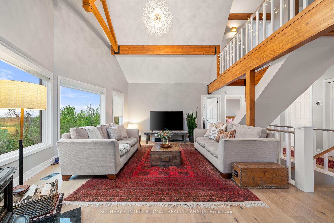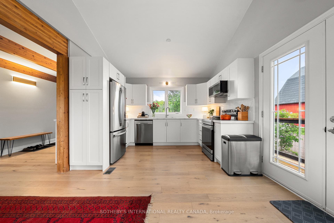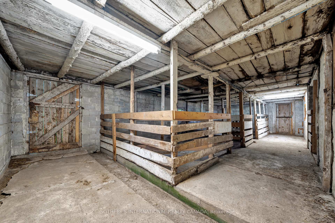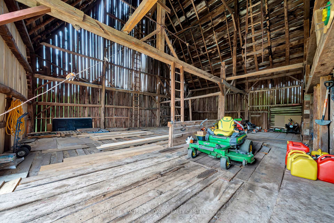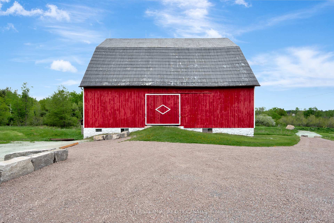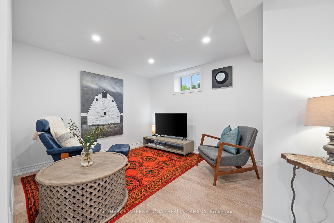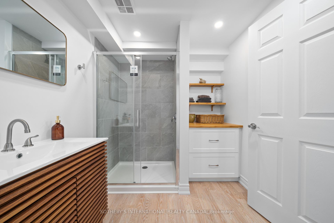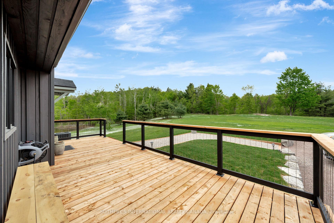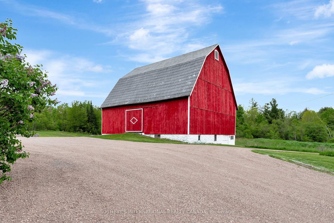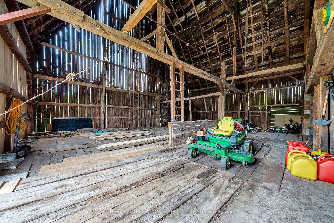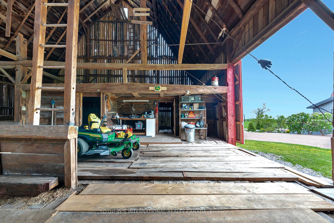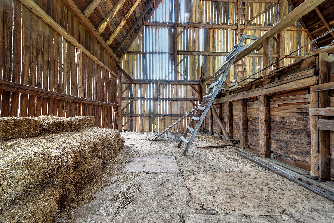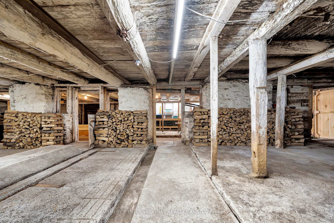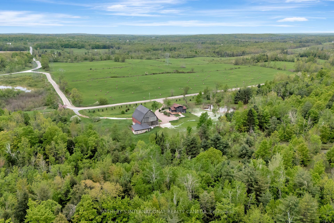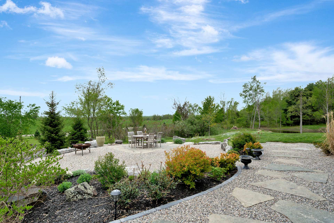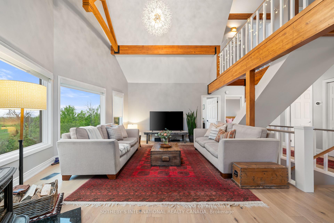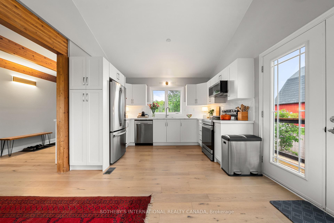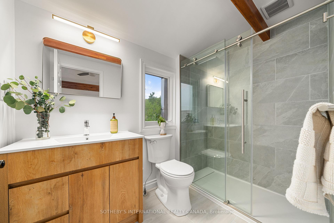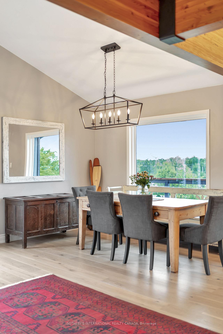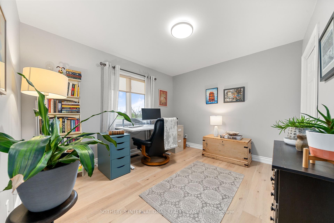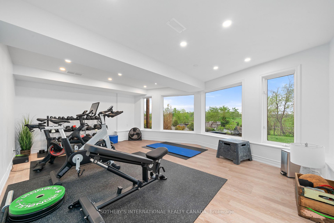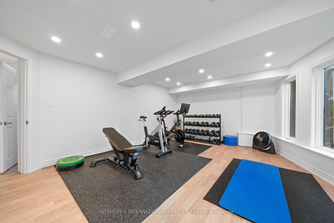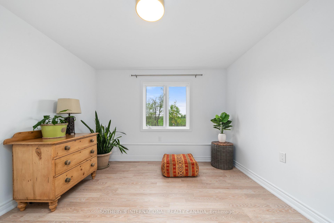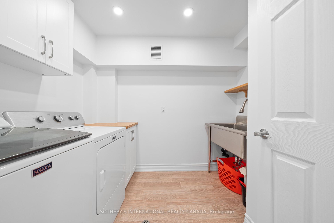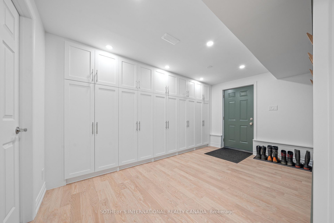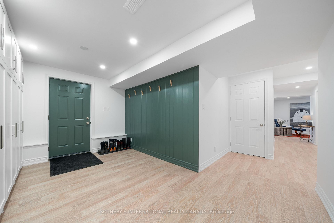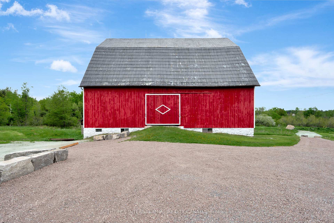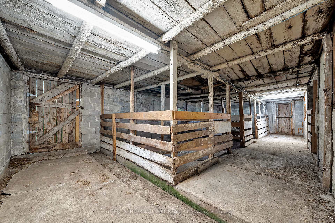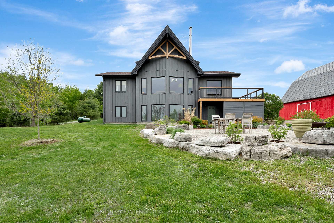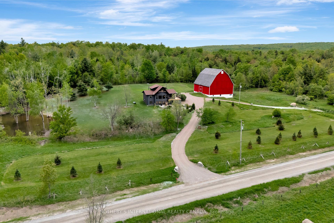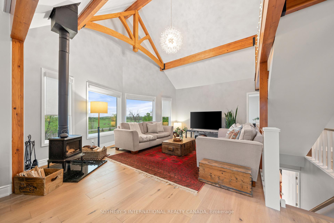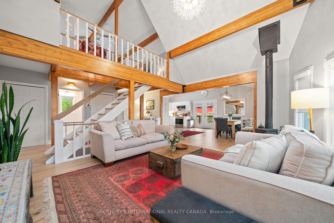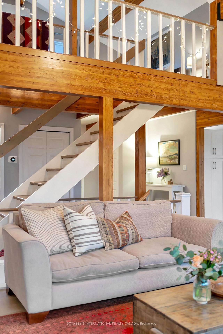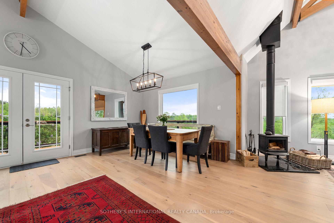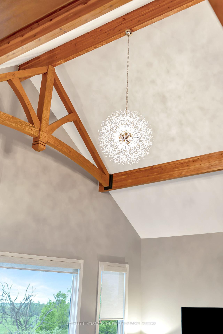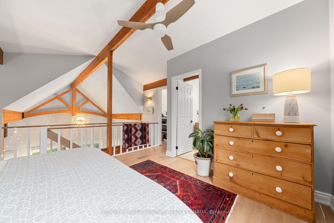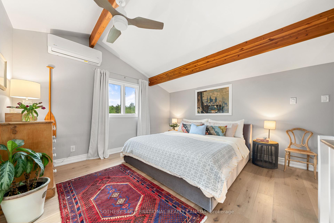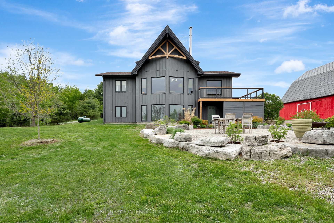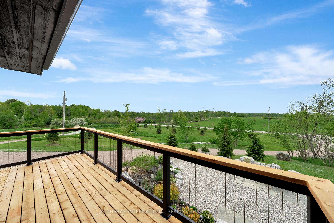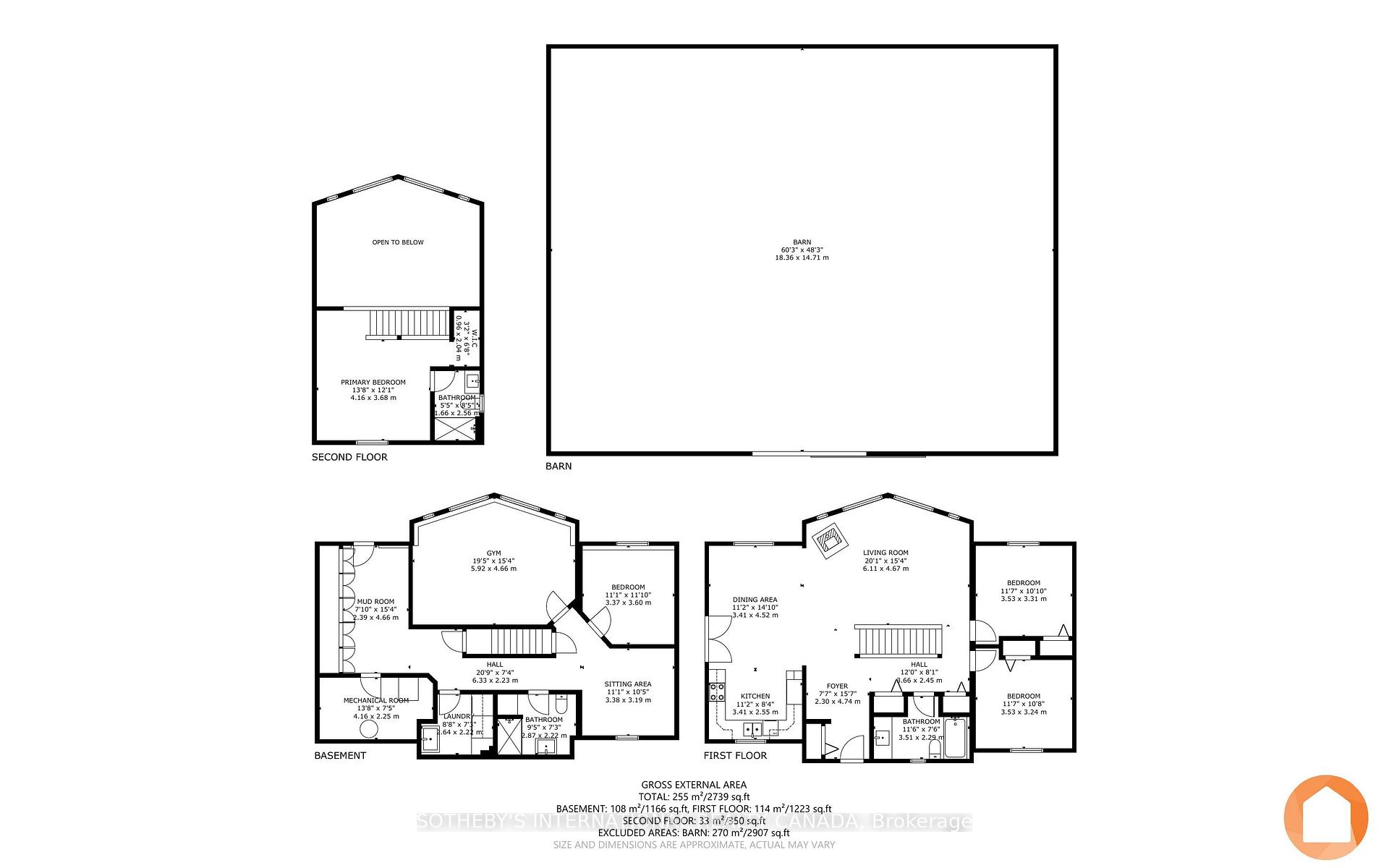$1,400,000
Available - For Sale
Listing ID: X12177391
2965 Centre Line Road , Marmora and Lake, K0K 2M0, Hastings
| This home simply cannot be missed. Discover a private 23-acre sanctuary featuring a beautifully renovated four-bedroom, three-bath raised bungalow that offers a rare blend of modern comfort and rustic charm. Nestled amidst rolling country hills, this residence boasts soaring ceilings, floor-to-ceiling windows, and a loft-style primary bedroom with an ensuite and walk-in closet.The newly finished walk-out basement includes a spacious family room, an additional bedroom, a den, a full bathroom, laundry room, and a stylish mudroom leading to a new stone patio. With Starlink and available BellFibe high-speed internet, this rural retreat is fully connected for modern living.Extensively updated with care and craftsmanship, upgrades include new Hunter Douglas blinds, a statement chandelier, new flooring throughout, a new hot water tank, sump pump, driveway, wraparound deck, and front porch. The home also features a newly built under-deck storage area, a new front door, exterior lighting, siding, and beautifully designed decorative Scots pine trusses inside and out.Outside, enjoy five acres of landscaped parkland, 35 newly planted mature trees, and your own forested walking trail. A restored 18th-century red barn is ready for use as a hobby farm, event space, or creative studio. Additional features include a large 50' x 70' barn with updated lighting, power outlets, workshop benches, and ample storage perfect for animals, equipment, or entrepreneurial ventures.Whether you're dreaming of a peaceful family home, hobby farm, or a charming live-work estate, this one-of-a-kind property offers timeless country living with thoughtful modern upgrades. |
| Price | $1,400,000 |
| Taxes: | $3506.00 |
| Assessment Year: | 2024 |
| Occupancy: | Owner |
| Address: | 2965 Centre Line Road , Marmora and Lake, K0K 2M0, Hastings |
| Acreage: | 10-24.99 |
| Directions/Cross Streets: | Centre Line Road/Deloro Road |
| Rooms: | 13 |
| Bedrooms: | 4 |
| Bedrooms +: | 1 |
| Family Room: | T |
| Basement: | Finished wit |
| Level/Floor | Room | Length(ft) | Width(ft) | Descriptions | |
| Room 1 | Main | Living Ro | 20.04 | 15.32 | Hardwood Floor, Large Window, Fireplace |
| Room 2 | Main | Dining Ro | 11.18 | 14.83 | Hardwood Floor, Large Window, Combined w/Kitchen |
| Room 3 | Main | Kitchen | 11.18 | 8.36 | Hardwood Floor, Large Window, Combined w/Dining |
| Room 4 | Main | Bedroom 2 | 11.58 | 10.63 | Hardwood Floor, Large Window, Closet |
| Room 5 | Main | Bedroom 3 | 11.58 | 10.86 | Hardwood Floor, Large Window, Closet |
| Room 6 | Main | Bathroom | 11.51 | 7.51 | 4 Pc Bath |
| Room 7 | Upper | Primary B | 13.64 | 12.07 | Hardwood Floor, Ensuite Bath, Walk-In Closet(s) |
| Room 8 | Lower | Family Ro | 19.42 | 15.28 | Laminate |
| Room 9 | Lower | Bedroom 4 | 11.05 | 11.81 | Laminate |
| Room 10 | Lower | Library | 11.09 | 10.46 | Laminate |
| Room 11 | Lower | Mud Room | 7.84 | 15.28 | Laminate, W/O To Garden, Closet |
| Washroom Type | No. of Pieces | Level |
| Washroom Type 1 | 2 | Lower |
| Washroom Type 2 | 4 | Main |
| Washroom Type 3 | 2 | Second |
| Washroom Type 4 | 0 | |
| Washroom Type 5 | 0 |
| Total Area: | 0.00 |
| Approximatly Age: | 16-30 |
| Property Type: | Detached |
| Style: | Bungalow-Raised |
| Exterior: | Board & Batten |
| Garage Type: | None |
| (Parking/)Drive: | Private |
| Drive Parking Spaces: | 10 |
| Park #1 | |
| Parking Type: | Private |
| Park #2 | |
| Parking Type: | Private |
| Pool: | None |
| Other Structures: | Barn |
| Approximatly Age: | 16-30 |
| Approximatly Square Footage: | 2500-3000 |
| Property Features: | Clear View, Cul de Sac/Dead En |
| CAC Included: | N |
| Water Included: | N |
| Cabel TV Included: | N |
| Common Elements Included: | N |
| Heat Included: | N |
| Parking Included: | N |
| Condo Tax Included: | N |
| Building Insurance Included: | N |
| Fireplace/Stove: | Y |
| Heat Type: | Forced Air |
| Central Air Conditioning: | Central Air |
| Central Vac: | N |
| Laundry Level: | Syste |
| Ensuite Laundry: | F |
| Sewers: | Septic |
| Water: | Drilled W |
| Water Supply Types: | Drilled Well |
| Utilities-Cable: | A |
| Utilities-Hydro: | Y |
$
%
Years
This calculator is for demonstration purposes only. Always consult a professional
financial advisor before making personal financial decisions.
| Although the information displayed is believed to be accurate, no warranties or representations are made of any kind. |
| SOTHEBY'S INTERNATIONAL REALTY CANADA |
|
|

RAY NILI
Broker
Dir:
(416) 837 7576
Bus:
(905) 731 2000
Fax:
(905) 886 7557
| Book Showing | Email a Friend |
Jump To:
At a Glance:
| Type: | Freehold - Detached |
| Area: | Hastings |
| Municipality: | Marmora and Lake |
| Neighbourhood: | Marmora Ward |
| Style: | Bungalow-Raised |
| Approximate Age: | 16-30 |
| Tax: | $3,506 |
| Beds: | 4+1 |
| Baths: | 3 |
| Fireplace: | Y |
| Pool: | None |
Locatin Map:
Payment Calculator:

