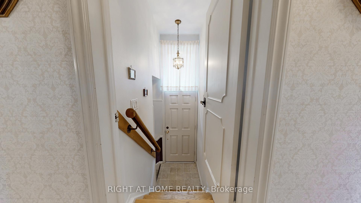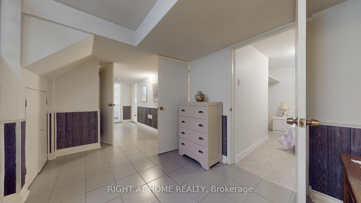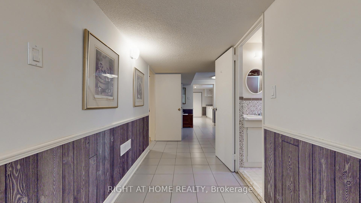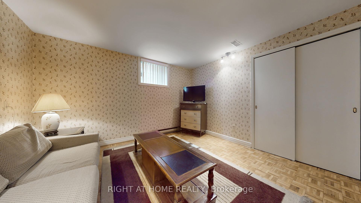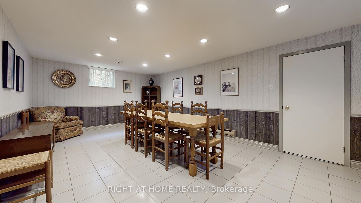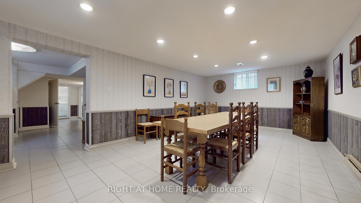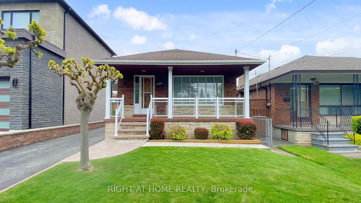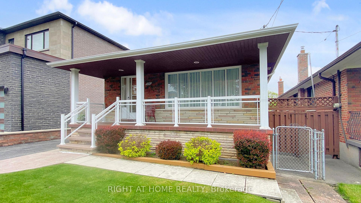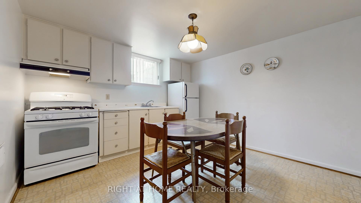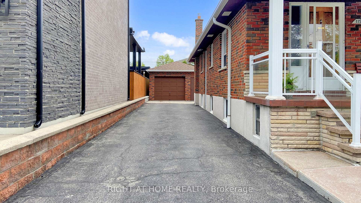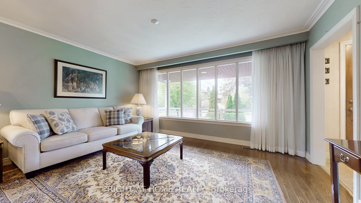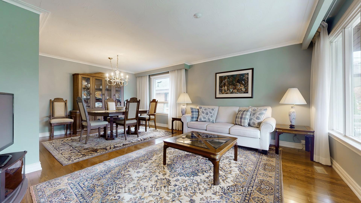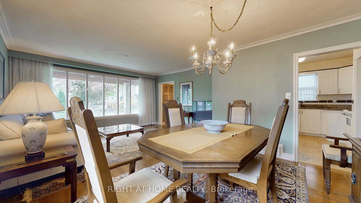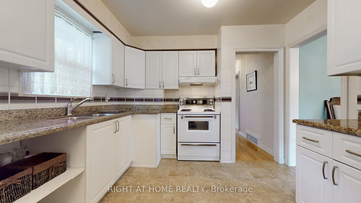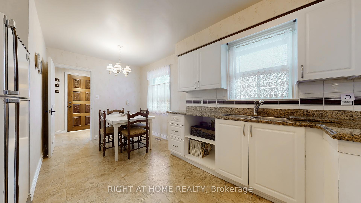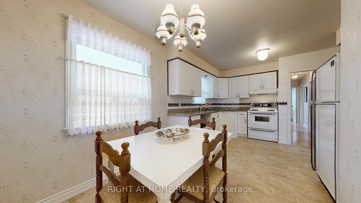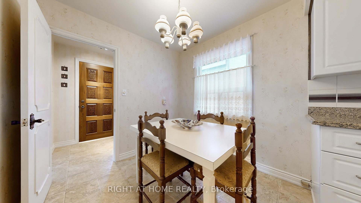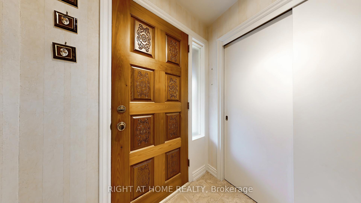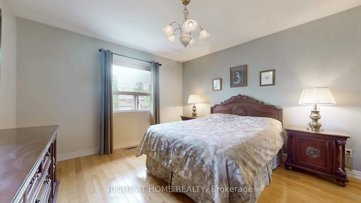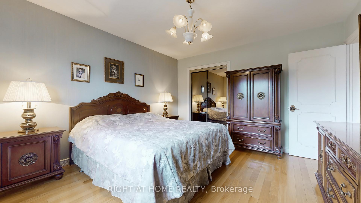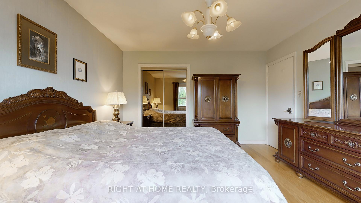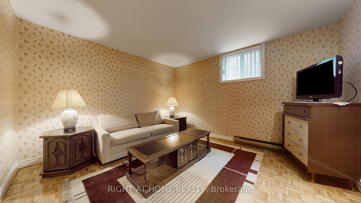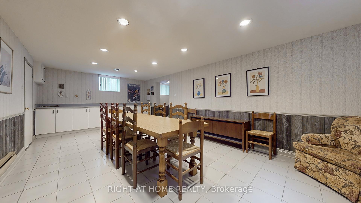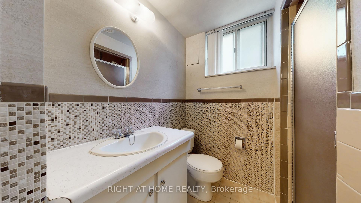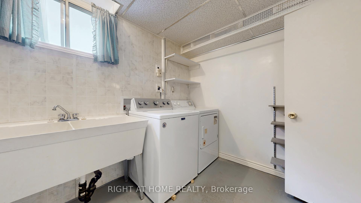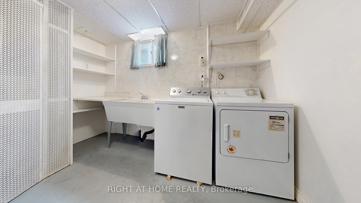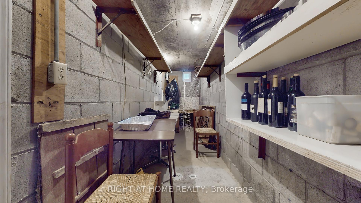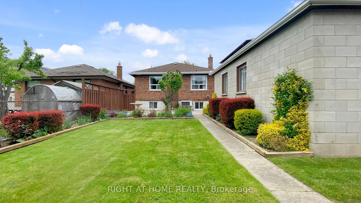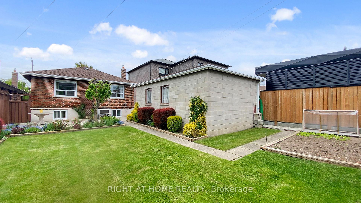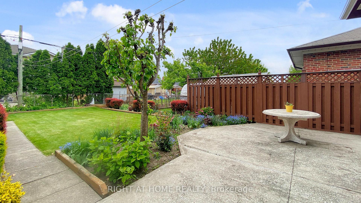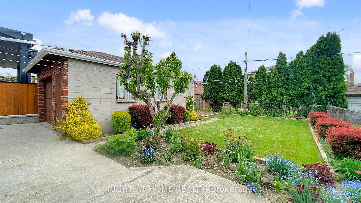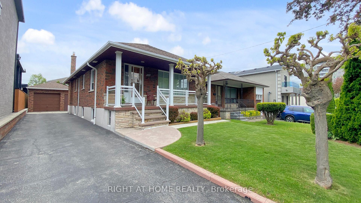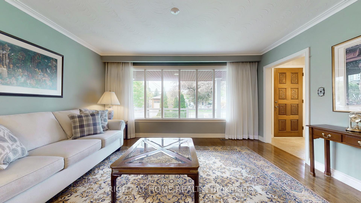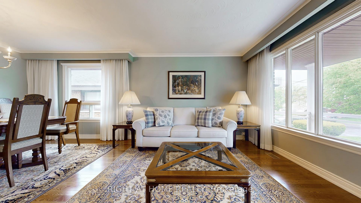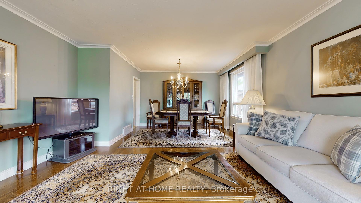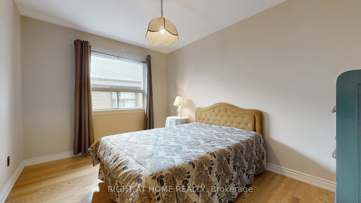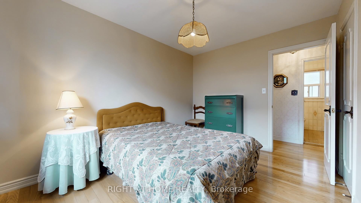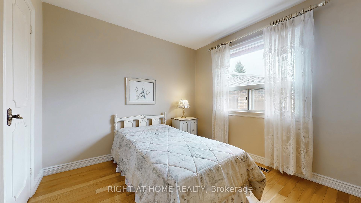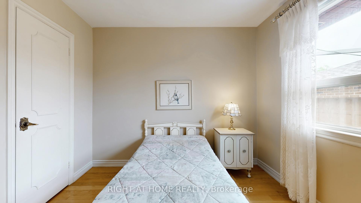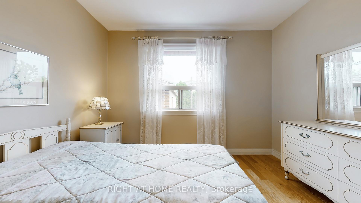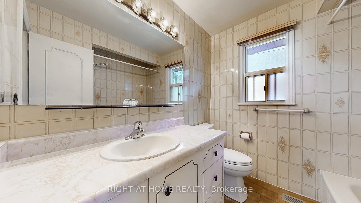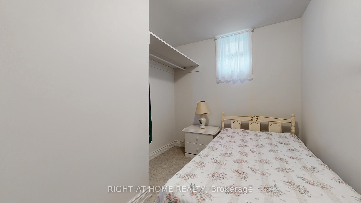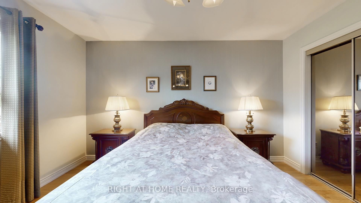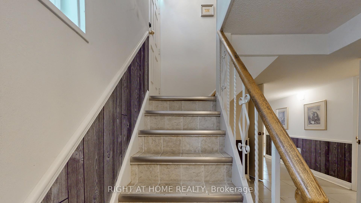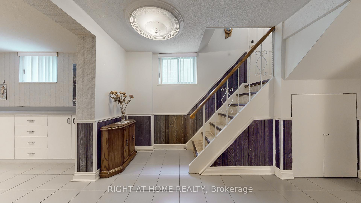$1,359,999
Available - For Sale
Listing ID: W12183825
1159 Glengrove Aven West , Toronto, M6B 2K5, Toronto
| Charming detached bungalow on a quiet, family-friendly street in the heart of Glen Park! This well-maintained home offers bright, spacious principal rooms, an eat-in kitchen, and generous bedroom sizes. Finished basement with separate entrance provides excellent income potential or in-law suite setup. Cantina perfect for preserves and curing. Private driveway and detached garage offer rare parking convenience in this desirable midtown location. Just minutes to Yorkdale Mall & the 401, Glencairn subway station, schools, parks, community center, pool, and all amenities. Perfect for end-users, investors, or builders! |
| Price | $1,359,999 |
| Taxes: | $4778.00 |
| Assessment Year: | 2024 |
| Occupancy: | Vacant |
| Address: | 1159 Glengrove Aven West , Toronto, M6B 2K5, Toronto |
| Directions/Cross Streets: | Caledonia Rd and Lawrence Ave W |
| Rooms: | 7 |
| Rooms +: | 6 |
| Bedrooms: | 3 |
| Bedrooms +: | 2 |
| Family Room: | F |
| Basement: | Finished wit, Separate Ent |
| Washroom Type | No. of Pieces | Level |
| Washroom Type 1 | 4 | Main |
| Washroom Type 2 | 3 | Basement |
| Washroom Type 3 | 0 | |
| Washroom Type 4 | 0 | |
| Washroom Type 5 | 0 |
| Total Area: | 0.00 |
| Property Type: | Detached |
| Style: | Bungalow |
| Exterior: | Brick |
| Garage Type: | Detached |
| (Parking/)Drive: | Private |
| Drive Parking Spaces: | 4 |
| Park #1 | |
| Parking Type: | Private |
| Park #2 | |
| Parking Type: | Private |
| Pool: | Communit |
| Approximatly Square Footage: | 1100-1500 |
| CAC Included: | N |
| Water Included: | N |
| Cabel TV Included: | N |
| Common Elements Included: | N |
| Heat Included: | N |
| Parking Included: | N |
| Condo Tax Included: | N |
| Building Insurance Included: | N |
| Fireplace/Stove: | N |
| Heat Type: | Forced Air |
| Central Air Conditioning: | Central Air |
| Central Vac: | N |
| Laundry Level: | Syste |
| Ensuite Laundry: | F |
| Sewers: | Sewer |
$
%
Years
This calculator is for demonstration purposes only. Always consult a professional
financial advisor before making personal financial decisions.
| Although the information displayed is believed to be accurate, no warranties or representations are made of any kind. |
| RIGHT AT HOME REALTY |
|
|

RAY NILI
Broker
Dir:
(416) 837 7576
Bus:
(905) 731 2000
Fax:
(905) 886 7557
| Virtual Tour | Book Showing | Email a Friend |
Jump To:
At a Glance:
| Type: | Freehold - Detached |
| Area: | Toronto |
| Municipality: | Toronto W04 |
| Neighbourhood: | Yorkdale-Glen Park |
| Style: | Bungalow |
| Tax: | $4,778 |
| Beds: | 3+2 |
| Baths: | 2 |
| Fireplace: | N |
| Pool: | Communit |
Locatin Map:
Payment Calculator:
