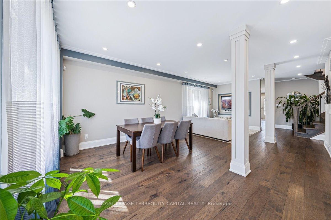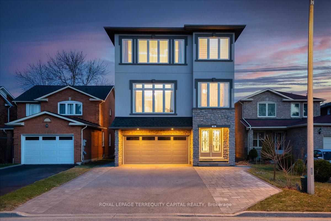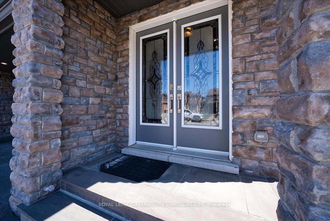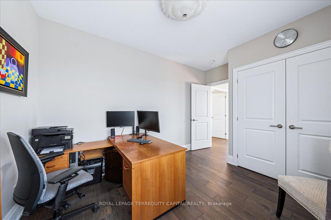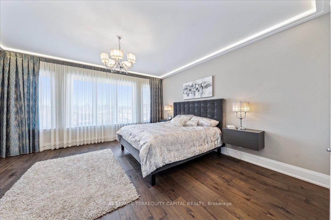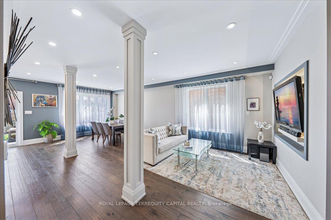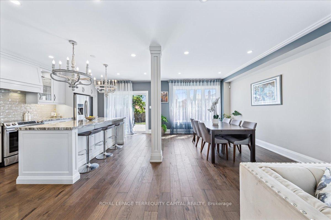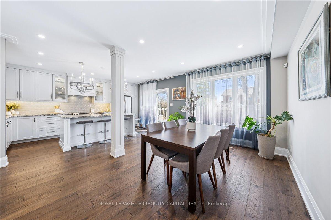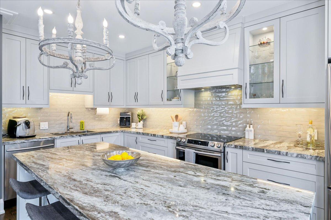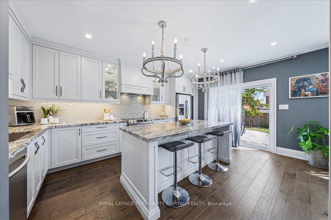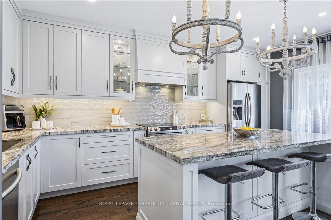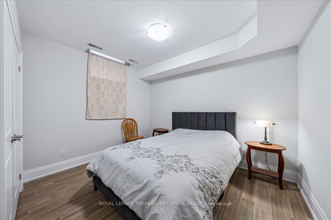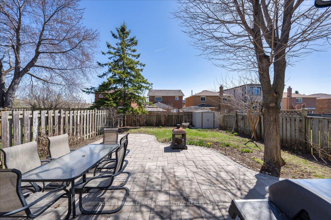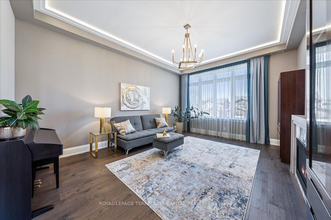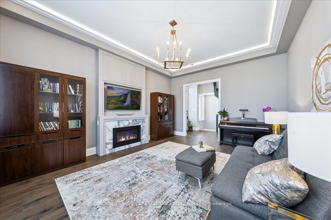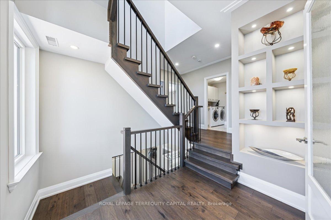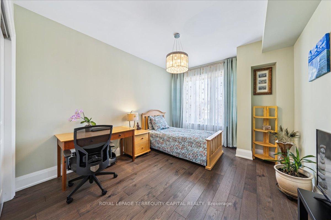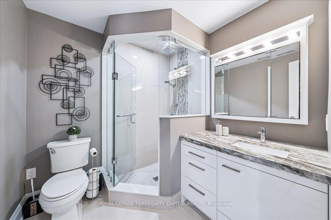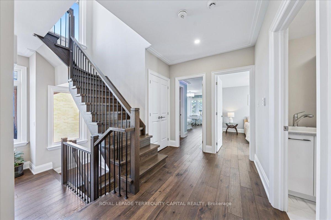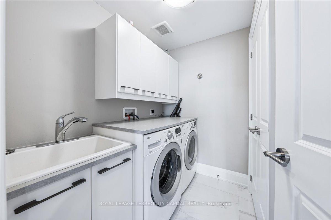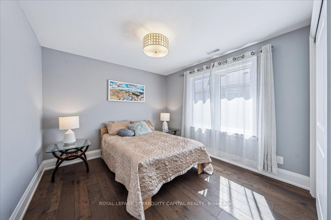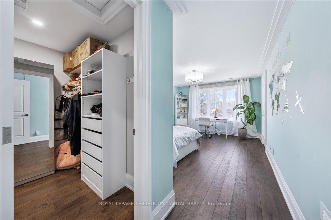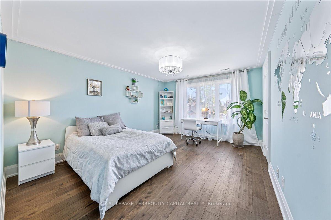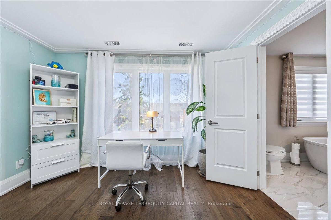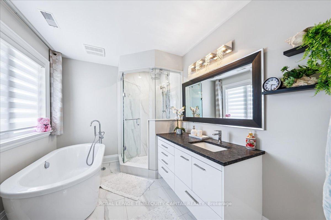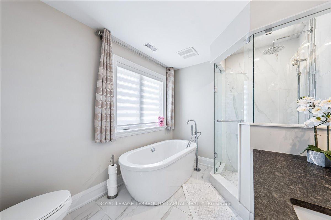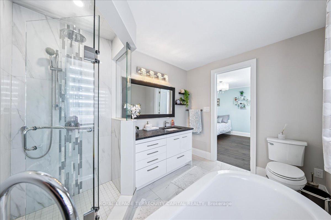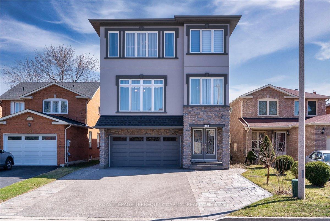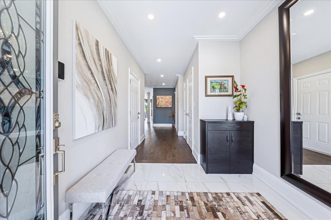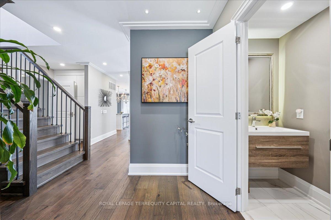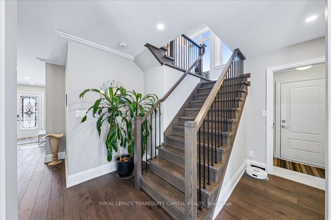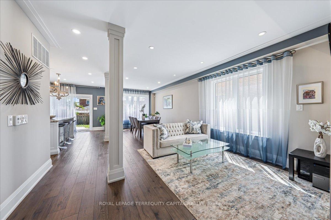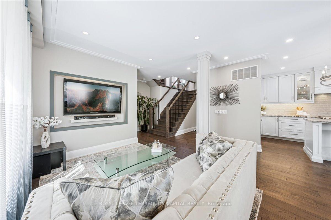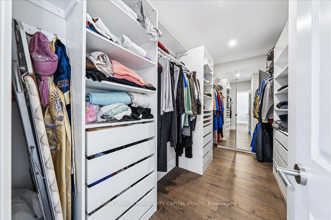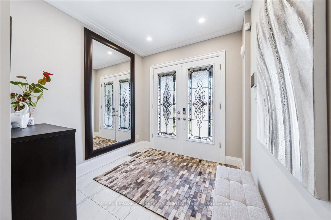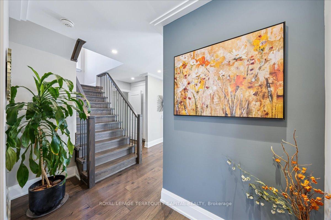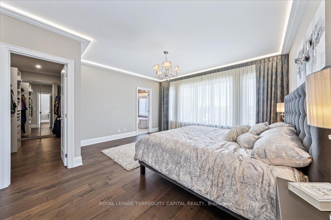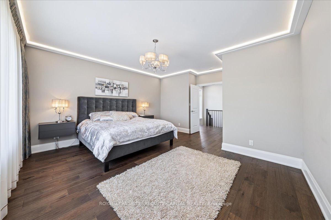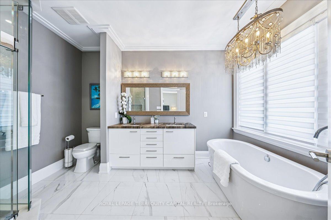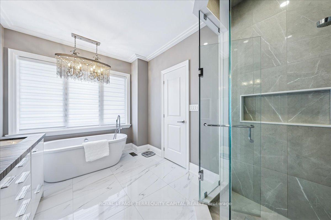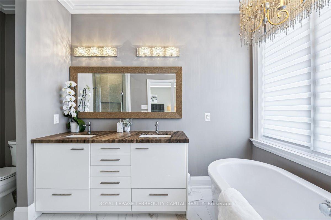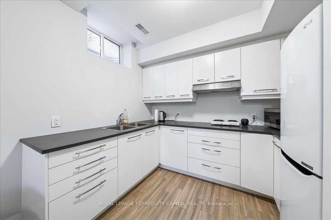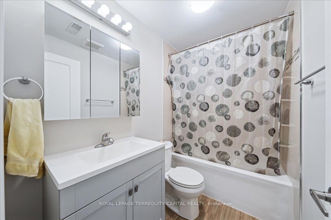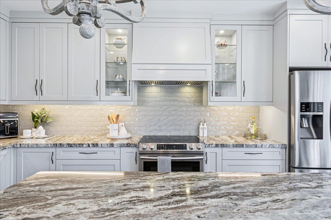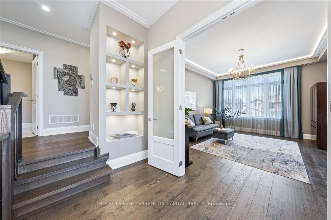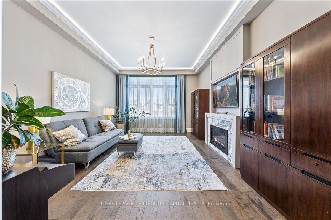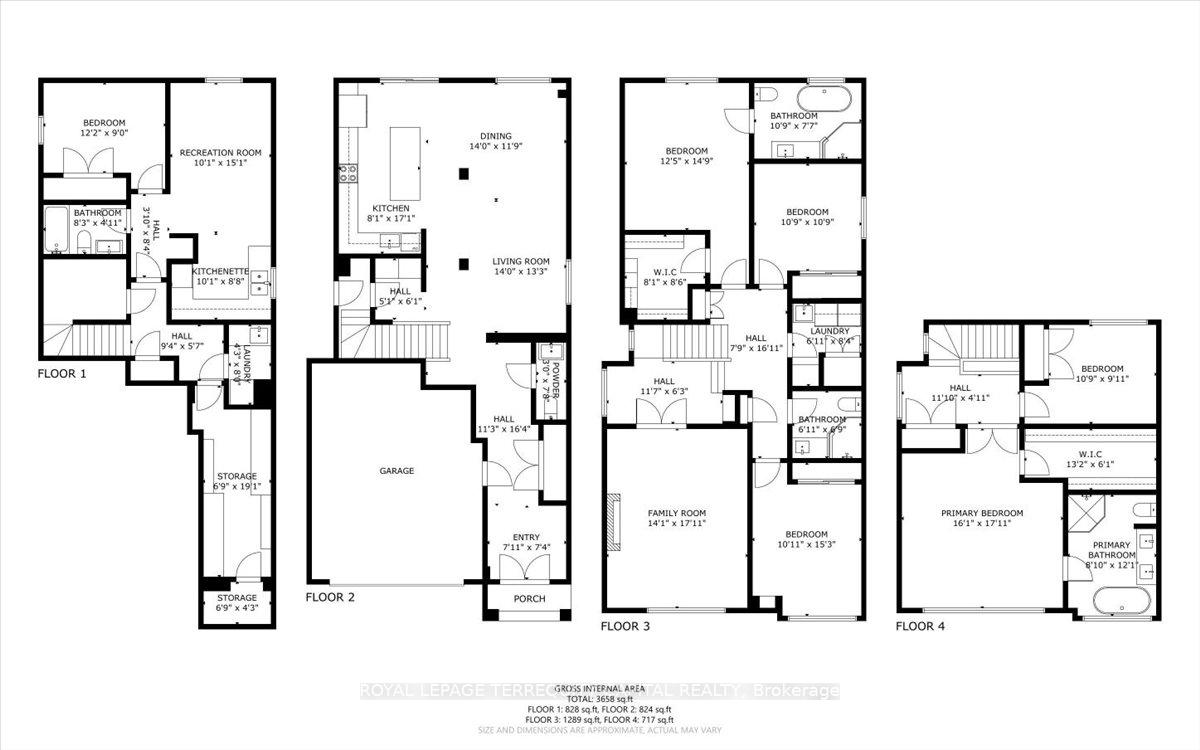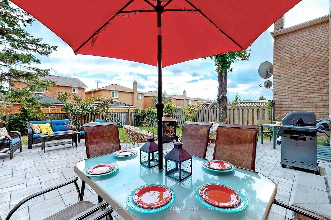$1,869,000
Available - For Sale
Listing ID: N12181738
140 Patna Cres , Vaughan, L6A 1N5, York
| Stunning Custom Rebuild! This beautifully reimagined 5-bedroom, 5-bath home offers nearly all new construction with high-end finishes throughout. Featuring oversized new windows and doors that flood the space with natural light, and two complete HVAC systems (2 furnaces, 2 A/C units, 2 HRVs, 2 humidifiers, 2 thermostats) for optimal comfort and efficiency. Enjoy the luxury of two master bedrooms, and a fully self-contained lower-level suite with its own kitchen, laundry, bathroom, and bedroom ideal for multigenerational living or rental potential. With 5-car driveway parking plus a 2-car garage, this home is situated in a safe, family friendly neighbourhood just a short walk to public transit and the GO station. Surrounded by scenic trails and close to top-rated schools, this is a rare opportunity to own a truly versatile and impeccably located home. |
| Price | $1,869,000 |
| Taxes: | $6909.63 |
| Occupancy: | Owner |
| Address: | 140 Patna Cres , Vaughan, L6A 1N5, York |
| Directions/Cross Streets: | Keele & Rutherford |
| Rooms: | 9 |
| Rooms +: | 3 |
| Bedrooms: | 5 |
| Bedrooms +: | 1 |
| Family Room: | T |
| Basement: | Finished, Separate Ent |
| Level/Floor | Room | Length(ft) | Width(ft) | Descriptions | |
| Room 1 | Ground | Kitchen | 18.37 | 12.14 | Hardwood Floor, Granite Counters, Centre Island |
| Room 2 | Ground | Living Ro | 10.66 | 25.91 | Hardwood Floor, Combined w/Dining, Open Concept |
| Room 3 | Ground | Dining Ro | 10.66 | 25.91 | Hardwood Floor, Combined w/Living, Large Window |
| Room 4 | In Between | Family Ro | 19.68 | 13.94 | Hardwood Floor, Fireplace, Track Lighting |
| Room 5 | Second | Primary B | 13.94 | 11.97 | Hardwood Floor, Walk-In Closet(s), 5 Pc Ensuite |
| Room 6 | Second | Bedroom 2 | 10.5 | 11.15 | Hardwood Floor, Closet Organizers |
| Room 7 | Second | Bedroom 3 | 14.1 | 10.99 | Hardwood Floor, Closet Organizers |
| Room 8 | Third | Primary B | 15.97 | 14.99 | Hardwood Floor, Walk-In Closet(s), 6 Pc Ensuite |
| Room 9 | Third | Bedroom 5 | 9.84 | 11.97 | Hardwood Floor, Closet Organizers |
| Room 10 | Basement | Kitchen | 10.5 | 9.84 | Heated Floor |
| Room 11 | Basement | Living Ro | 10.5 | 13.12 | Heated Floor |
| Room 12 | Basement | Bedroom | 12.14 | 12.5 | Heated Floor |
| Washroom Type | No. of Pieces | Level |
| Washroom Type 1 | 2 | Ground |
| Washroom Type 2 | 3 | Second |
| Washroom Type 3 | 5 | Second |
| Washroom Type 4 | 6 | Third |
| Washroom Type 5 | 4 | Basement |
| Total Area: | 0.00 |
| Property Type: | Detached |
| Style: | 3-Storey |
| Exterior: | Brick, Stucco (Plaster) |
| Garage Type: | Built-In |
| (Parking/)Drive: | Private Do |
| Drive Parking Spaces: | 5 |
| Park #1 | |
| Parking Type: | Private Do |
| Park #2 | |
| Parking Type: | Private Do |
| Pool: | None |
| Approximatly Square Footage: | 3000-3500 |
| Property Features: | Park, Public Transit |
| CAC Included: | N |
| Water Included: | N |
| Cabel TV Included: | N |
| Common Elements Included: | N |
| Heat Included: | N |
| Parking Included: | N |
| Condo Tax Included: | N |
| Building Insurance Included: | N |
| Fireplace/Stove: | Y |
| Heat Type: | Forced Air |
| Central Air Conditioning: | Central Air |
| Central Vac: | N |
| Laundry Level: | Syste |
| Ensuite Laundry: | F |
| Sewers: | Sewer |
$
%
Years
This calculator is for demonstration purposes only. Always consult a professional
financial advisor before making personal financial decisions.
| Although the information displayed is believed to be accurate, no warranties or representations are made of any kind. |
| ROYAL LEPAGE TERREQUITY CAPITAL REALTY |
|
|

RAY NILI
Broker
Dir:
(416) 837 7576
Bus:
(905) 731 2000
Fax:
(905) 886 7557
| Virtual Tour | Book Showing | Email a Friend |
Jump To:
At a Glance:
| Type: | Freehold - Detached |
| Area: | York |
| Municipality: | Vaughan |
| Neighbourhood: | Maple |
| Style: | 3-Storey |
| Tax: | $6,909.63 |
| Beds: | 5+1 |
| Baths: | 5 |
| Fireplace: | Y |
| Pool: | None |
Locatin Map:
Payment Calculator:
