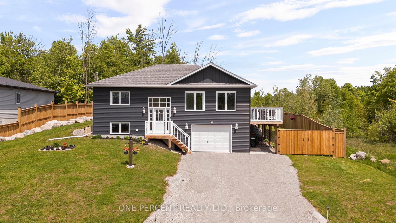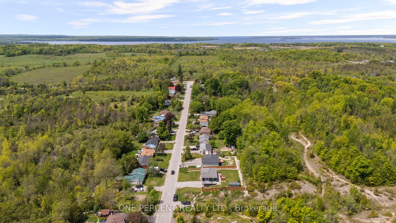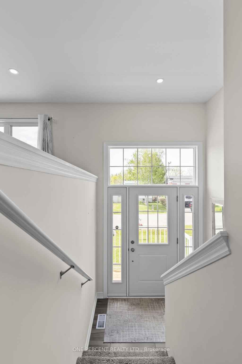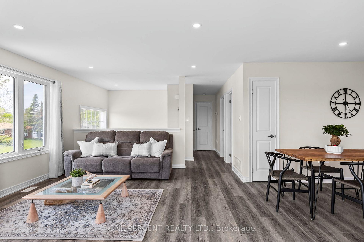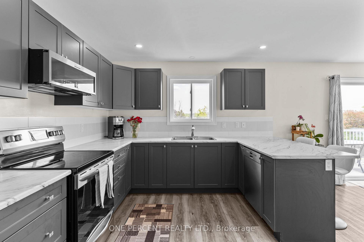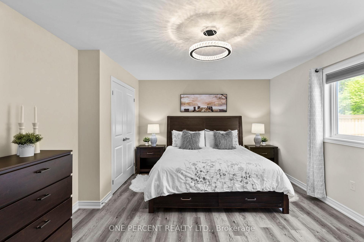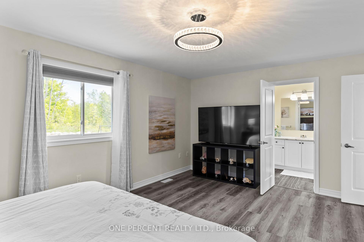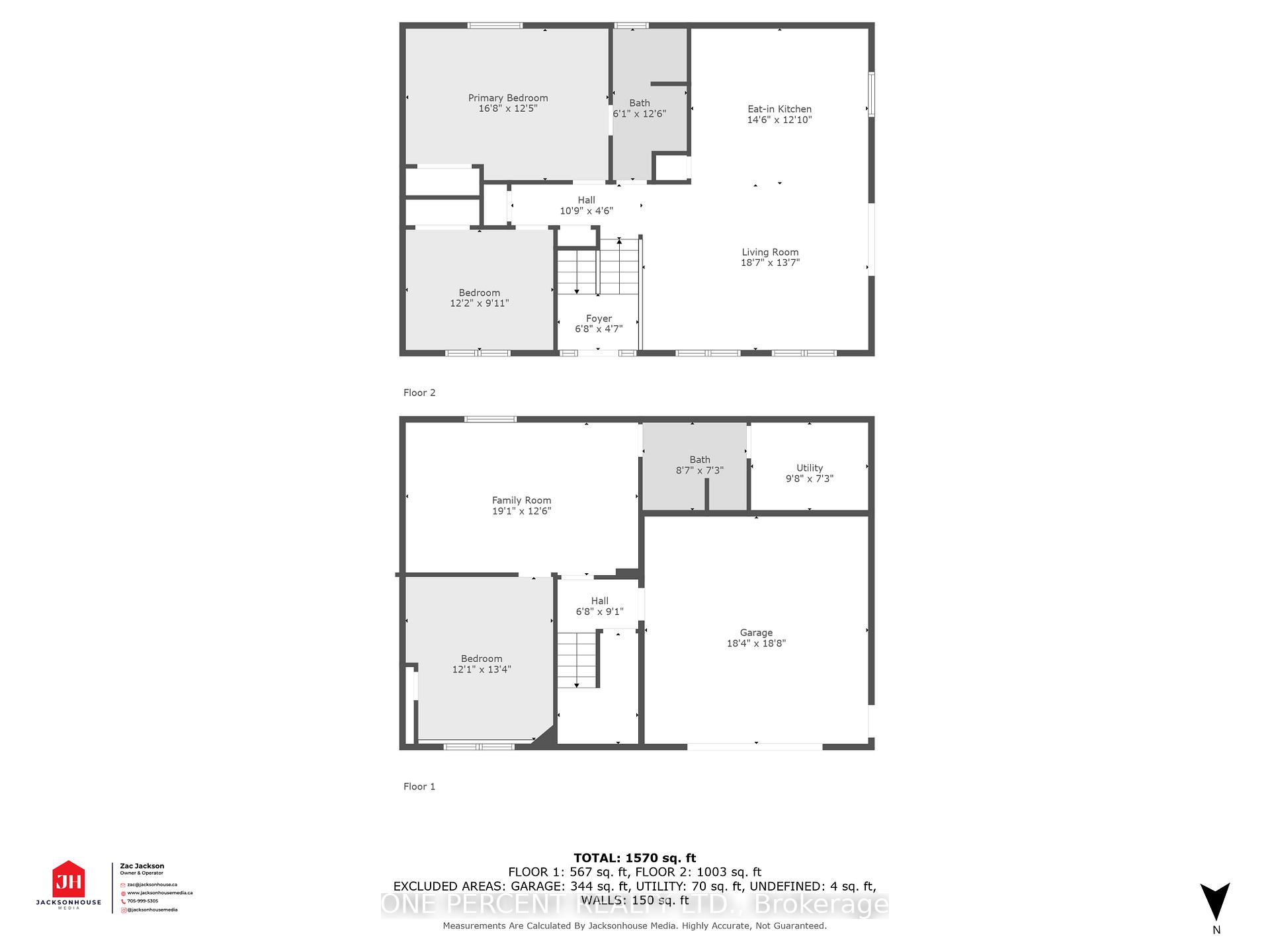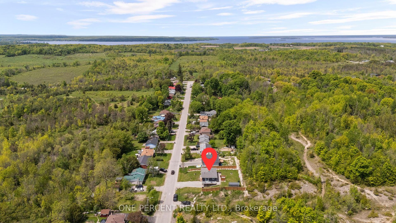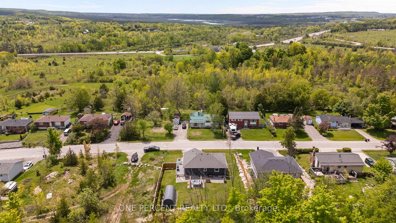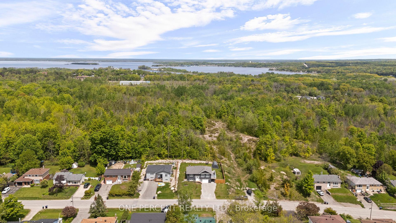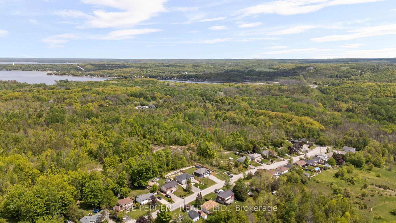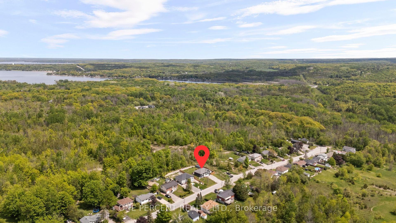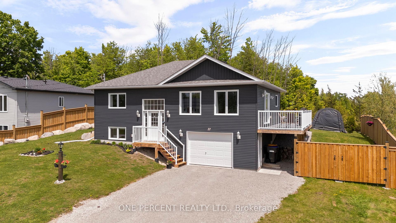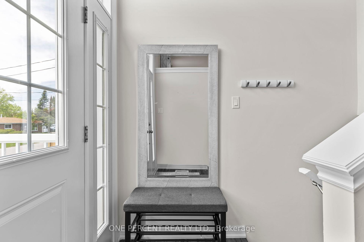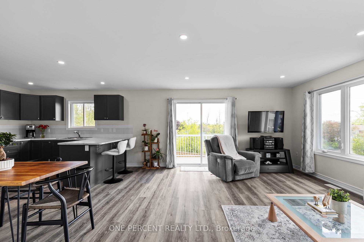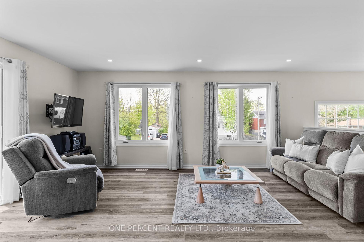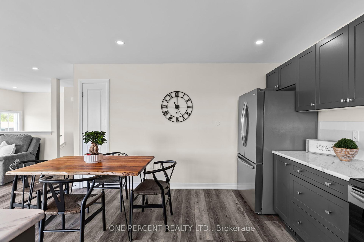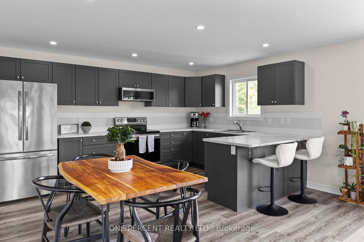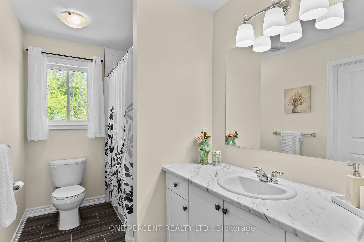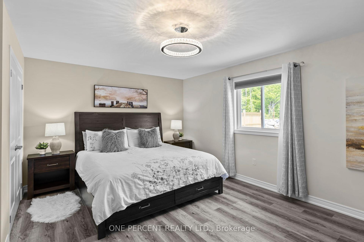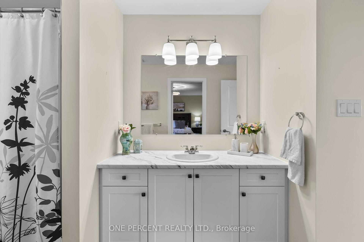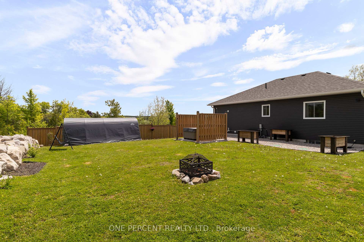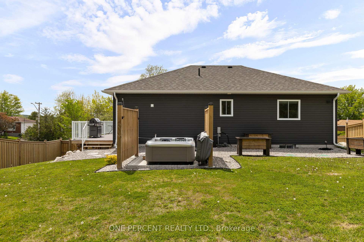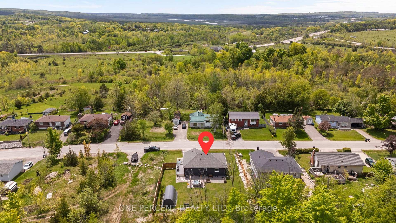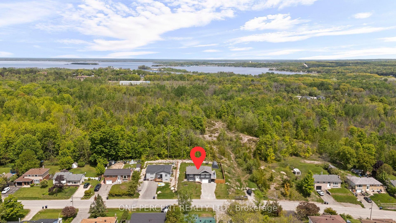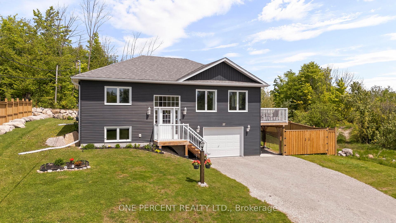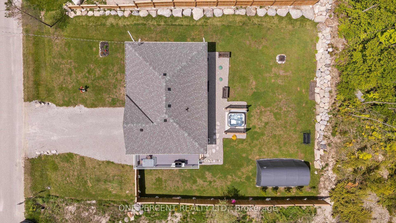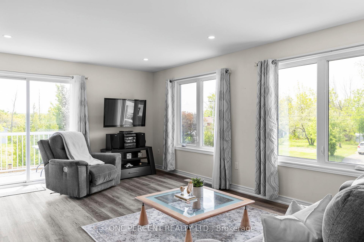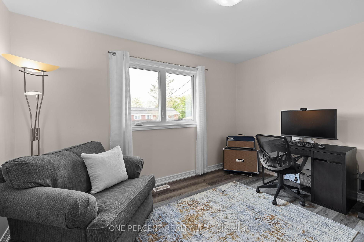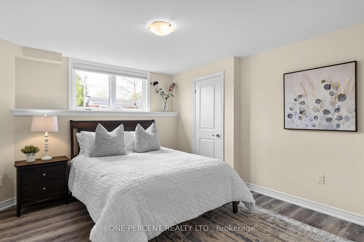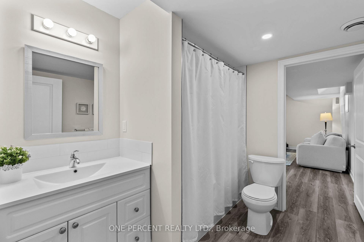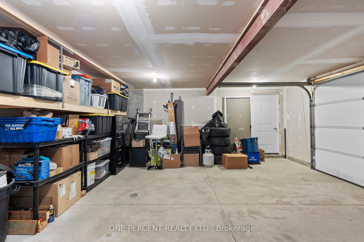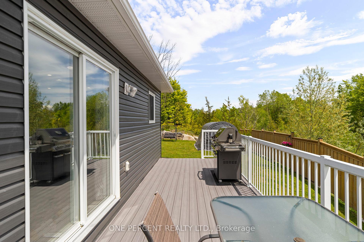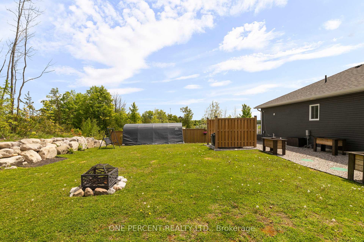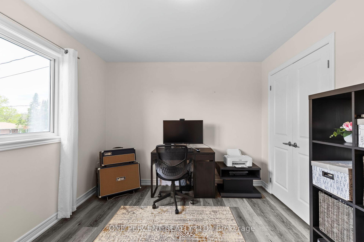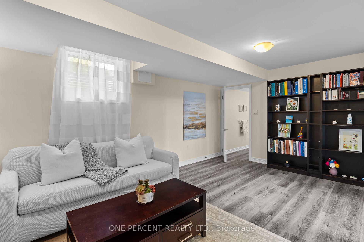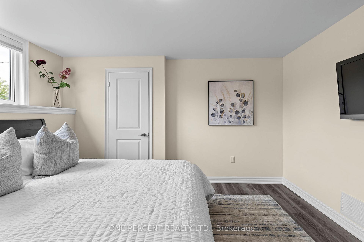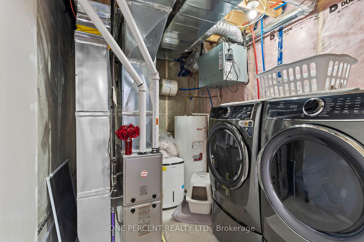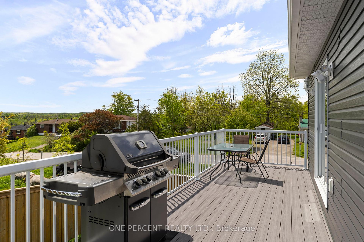$758,900
Available - For Sale
Listing ID: S12179992
37 Easton Aven , Tay, L0K 1R0, Simcoe
| Your Port McNicoll Escape awaits at 37 Easton Ave! Built in 2020 and still feeling brand new, this 1570 sq ft, 3-bedroom, 2-bathroom raised bungalow features upgrades galore: expansion of deck using composite boards (2023), new appliances (2023), addition of hot tub slab, electrical & privacy panels (2023), new fence and gate (2024), full landscaping (2023). Step into a sun-filled open-concept main floor with large windows and a bright kitchen offering peninsula seating ideal for entertaining. The spacious living area walks out to an oversized side deck with breathtaking east-to-west views, perfect for morning coffee, BBQing or winding down at sunset. 2 bedrooms & full bathroom further complete this main level. The fully finished lower level includes a generous rec room, third bedroom, full bath with inside access to a 1.5-car garage. Outside, the private backyard is a nature lover's dream with mature trees backing onto forested land, ensuring privacy and serenity. Enjoy modern comforts like municipal water, natural gas heating, high-speed internet and the peace of mind afforded by living in a 5 yo home. The generous 82' x 112' lot offers future potential for a carport or workshop (store your boat, create a studio, or simply enjoy extra storage space). Adventure is at your doorstep with nearby trails, snowmobiling, hiking and cross-country skiing. Located just 10 mins to Midland, 30 mins to Wasaga Beach, 40 mins to Barrie and within reach of ski destinations like Blue Mountain (1 hr) and Moonstone (20 mins), this home supports a vibrant, four-season lifestyle. Affordable, move-in ready and bursting with opportunity. Don't miss out on the opportunity to make this gem by Georgian Bay your very own! Book your showing today! |
| Price | $758,900 |
| Taxes: | $3253.60 |
| Assessment Year: | 2024 |
| Occupancy: | Owner |
| Address: | 37 Easton Aven , Tay, L0K 1R0, Simcoe |
| Acreage: | < .50 |
| Directions/Cross Streets: | Easton Ave & Talbot St |
| Rooms: | 11 |
| Bedrooms: | 3 |
| Bedrooms +: | 0 |
| Family Room: | T |
| Basement: | Full, Finished |
| Level/Floor | Room | Length(ft) | Width(ft) | Descriptions | |
| Room 1 | In Between | Foyer | 6.66 | 4.56 | |
| Room 2 | Main | Living Ro | 18.56 | 13.58 | |
| Room 3 | Main | Kitchen | 14.46 | 12.82 | Eat-in Kitchen |
| Room 4 | Main | Primary B | 16.66 | 12.4 | |
| Room 5 | Main | Bathroom | 12.5 | 6.07 | 3 Pc Bath |
| Room 6 | Main | Bedroom 2 | 12.14 | 9.91 | |
| Room 7 | Lower | Family Ro | 19.06 | 12.5 | |
| Room 8 | Lower | Bedroom 3 | 13.32 | 12.07 | |
| Room 9 | Lower | Bathroom | 8.56 | 7.22 | 3 Pc Bath |
| Room 10 | Lower | Laundry | 9.64 | 7.22 |
| Washroom Type | No. of Pieces | Level |
| Washroom Type 1 | 3 | Main |
| Washroom Type 2 | 3 | Lower |
| Washroom Type 3 | 0 | |
| Washroom Type 4 | 0 | |
| Washroom Type 5 | 0 |
| Total Area: | 0.00 |
| Approximatly Age: | 0-5 |
| Property Type: | Detached |
| Style: | Bungalow-Raised |
| Exterior: | Vinyl Siding |
| Garage Type: | Attached |
| (Parking/)Drive: | Private Do |
| Drive Parking Spaces: | 4 |
| Park #1 | |
| Parking Type: | Private Do |
| Park #2 | |
| Parking Type: | Private Do |
| Pool: | None |
| Approximatly Age: | 0-5 |
| Approximatly Square Footage: | 700-1100 |
| Property Features: | Wooded/Treed, Cul de Sac/Dead En |
| CAC Included: | N |
| Water Included: | N |
| Cabel TV Included: | N |
| Common Elements Included: | N |
| Heat Included: | N |
| Parking Included: | N |
| Condo Tax Included: | N |
| Building Insurance Included: | N |
| Fireplace/Stove: | N |
| Heat Type: | Forced Air |
| Central Air Conditioning: | Central Air |
| Central Vac: | N |
| Laundry Level: | Syste |
| Ensuite Laundry: | F |
| Sewers: | Septic |
| Utilities-Cable: | A |
| Utilities-Hydro: | Y |
$
%
Years
This calculator is for demonstration purposes only. Always consult a professional
financial advisor before making personal financial decisions.
| Although the information displayed is believed to be accurate, no warranties or representations are made of any kind. |
| ONE PERCENT REALTY LTD. |
|
|

RAY NILI
Broker
Dir:
(416) 837 7576
Bus:
(905) 731 2000
Fax:
(905) 886 7557
| Virtual Tour | Book Showing | Email a Friend |
Jump To:
At a Glance:
| Type: | Freehold - Detached |
| Area: | Simcoe |
| Municipality: | Tay |
| Neighbourhood: | Rural Tay |
| Style: | Bungalow-Raised |
| Approximate Age: | 0-5 |
| Tax: | $3,253.6 |
| Beds: | 3 |
| Baths: | 2 |
| Fireplace: | N |
| Pool: | None |
Locatin Map:
Payment Calculator:
