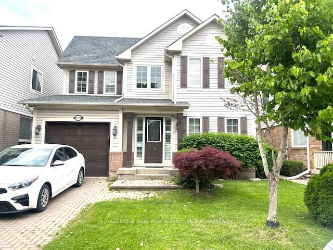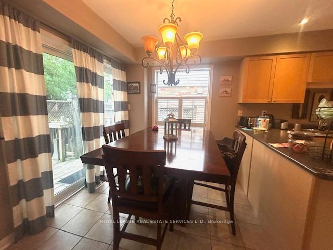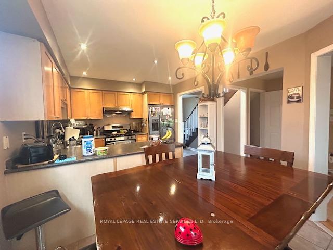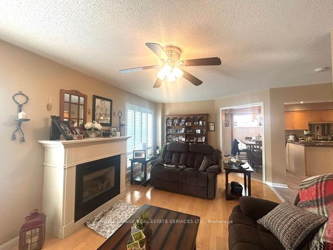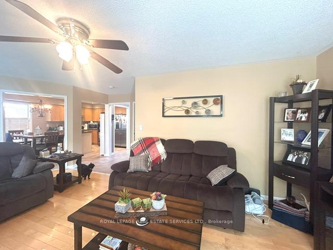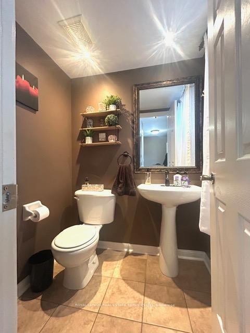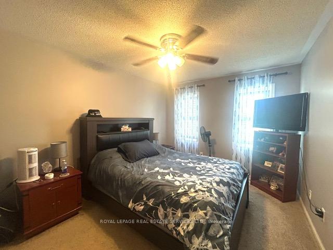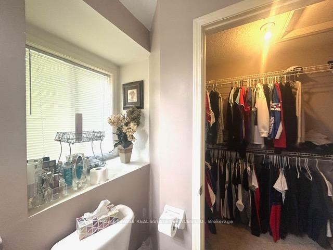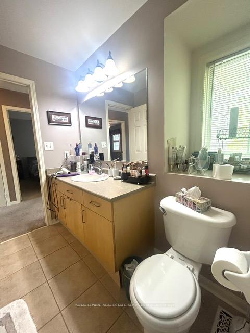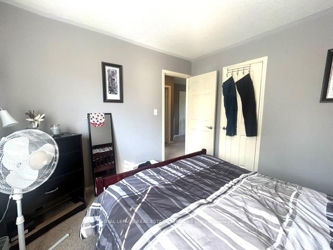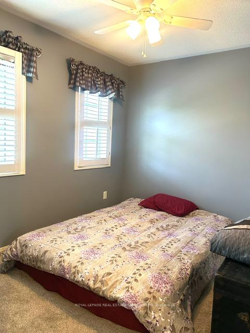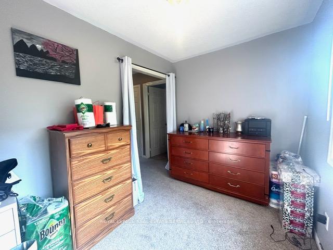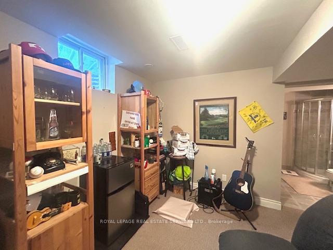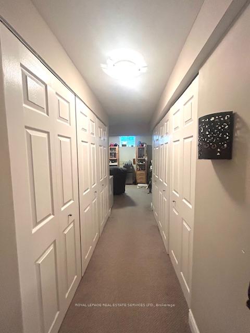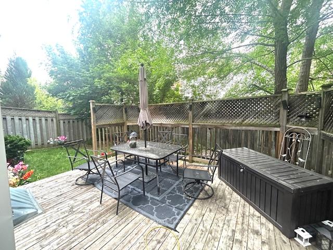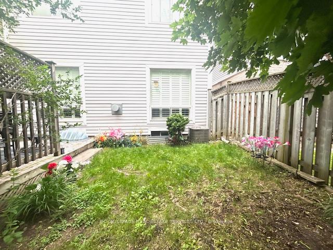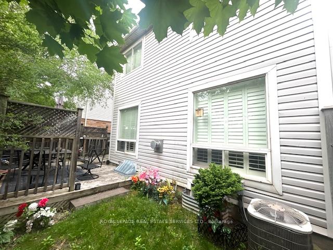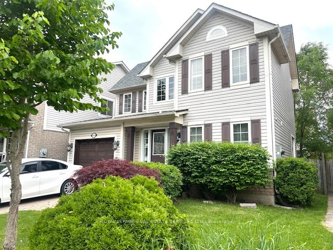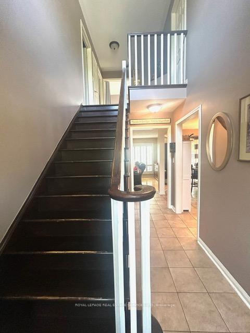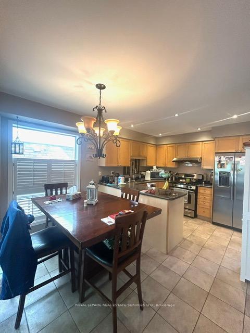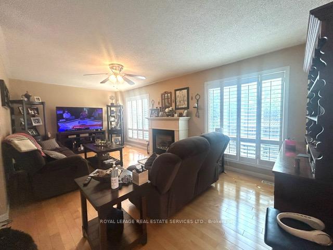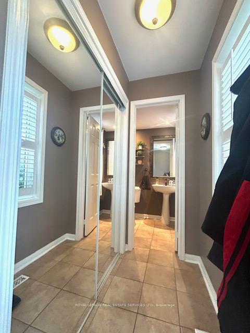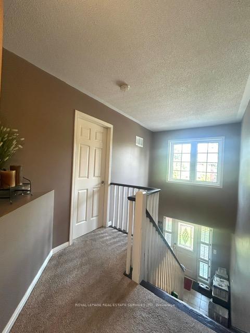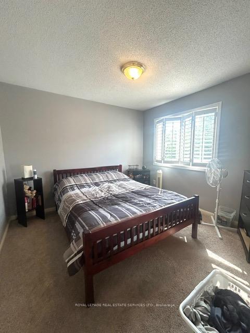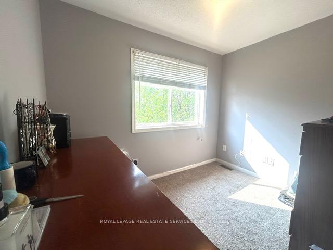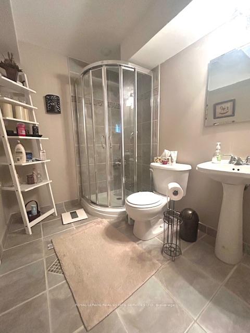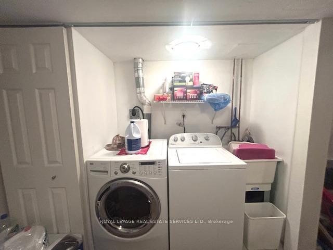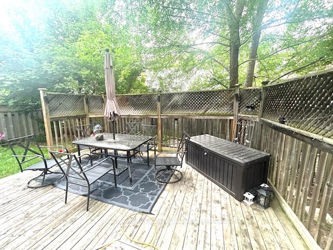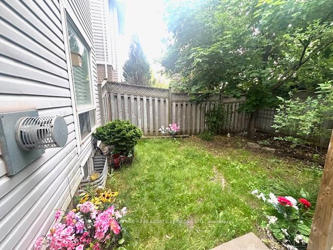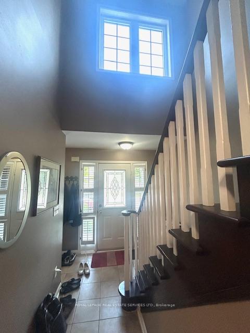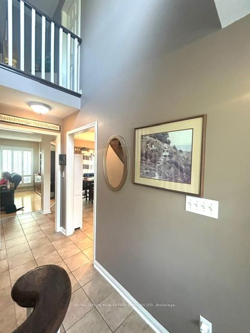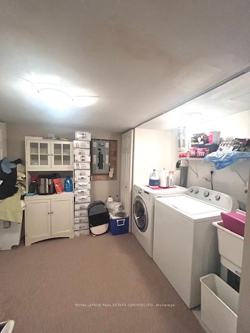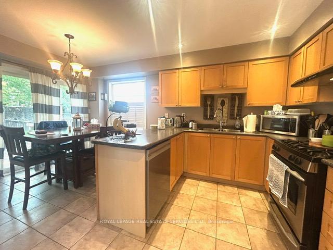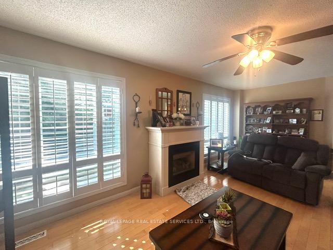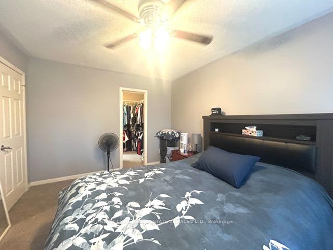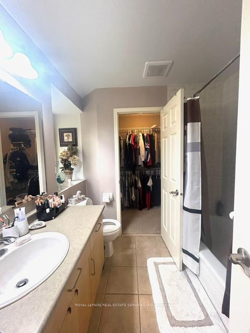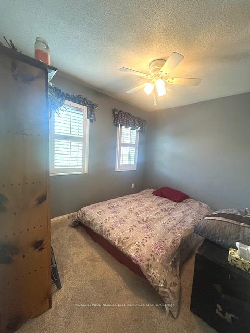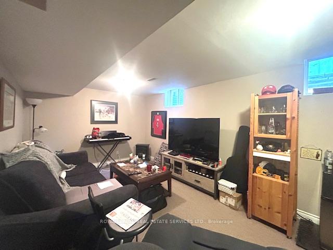$3,700
Available - For Rent
Listing ID: W12203118
5579 Thorn Lane , Burlington, L7L 6V8, Halton
| Beautiful 3 Bedroom + Den Family Home In The Sought-After Orchard Community. This Amazing Home Has An Open Concept Layout With 9' Ceiling; Hardwood Flooring In Family/Living, The Main Floor Features A Good Sized Eat-In Kitchen W/O To Fully Fenced Backyard. Steps From The Park On Quiet Child-Friendly Street. Ideal Family Location. Alexanders Ps./Dr. Frank J Hayden Ss. Close To Shopping And Qew.s. |
| Price | $3,700 |
| Taxes: | $0.00 |
| Occupancy: | Tenant |
| Address: | 5579 Thorn Lane , Burlington, L7L 6V8, Halton |
| Directions/Cross Streets: | Burloak & Upper Middle |
| Rooms: | 6 |
| Rooms +: | 1 |
| Bedrooms: | 3 |
| Bedrooms +: | 0 |
| Family Room: | F |
| Basement: | Finished |
| Furnished: | Unfu |
| Level/Floor | Room | Length(ft) | Width(ft) | Descriptions | |
| Room 1 | Main | Great Roo | 20.99 | 11.84 | Hardwood Floor, Fireplace, Window |
| Room 2 | Main | Kitchen | 15.91 | 10.17 | Eat-in Kitchen, W/O To Deck, Stainless Steel Appl |
| Room 3 | Second | Primary B | 14.07 | 10.5 | Window, Walk-In Closet(s), Semi Ensuite |
| Room 4 | Second | Bedroom 2 | 10.5 | 10.5 | Window, Closet Organizers, Broadloom |
| Room 5 | Second | Bedroom 3 | 10.5 | 8.82 | Window, Closet Organizers, Broadloom |
| Room 6 | Second | Den | 11.15 | 7.35 | Window, Broadloom, Separate Room |
| Room 7 | Basement | Recreatio | 19.65 | 10.5 | Window, Broadloom, 3 Pc Bath |
| Washroom Type | No. of Pieces | Level |
| Washroom Type 1 | 2 | Main |
| Washroom Type 2 | 3 | Basement |
| Washroom Type 3 | 4 | Second |
| Washroom Type 4 | 0 | |
| Washroom Type 5 | 0 |
| Total Area: | 0.00 |
| Approximatly Age: | 16-30 |
| Property Type: | Detached |
| Style: | 2-Storey |
| Exterior: | Brick, Vinyl Siding |
| Garage Type: | Built-In |
| (Parking/)Drive: | Private |
| Drive Parking Spaces: | 2 |
| Park #1 | |
| Parking Type: | Private |
| Park #2 | |
| Parking Type: | Private |
| Pool: | None |
| Laundry Access: | In-Suite Laun |
| Approximatly Age: | 16-30 |
| Approximatly Square Footage: | 1100-1500 |
| CAC Included: | N |
| Water Included: | N |
| Cabel TV Included: | N |
| Common Elements Included: | N |
| Heat Included: | N |
| Parking Included: | Y |
| Condo Tax Included: | N |
| Building Insurance Included: | N |
| Fireplace/Stove: | Y |
| Heat Type: | Forced Air |
| Central Air Conditioning: | Central Air |
| Central Vac: | N |
| Laundry Level: | Syste |
| Ensuite Laundry: | F |
| Sewers: | Sewer |
| Although the information displayed is believed to be accurate, no warranties or representations are made of any kind. |
| ROYAL LEPAGE REAL ESTATE SERVICES LTD. |
|
|

RAY NILI
Broker
Dir:
(416) 837 7576
Bus:
(905) 731 2000
Fax:
(905) 886 7557
| Book Showing | Email a Friend |
Jump To:
At a Glance:
| Type: | Freehold - Detached |
| Area: | Halton |
| Municipality: | Burlington |
| Neighbourhood: | Orchard |
| Style: | 2-Storey |
| Approximate Age: | 16-30 |
| Beds: | 3 |
| Baths: | 3 |
| Fireplace: | Y |
| Pool: | None |
Locatin Map:
