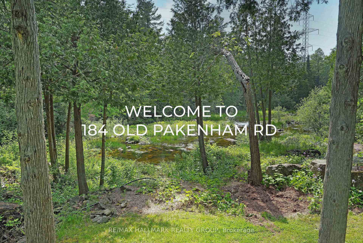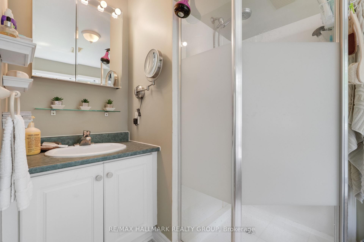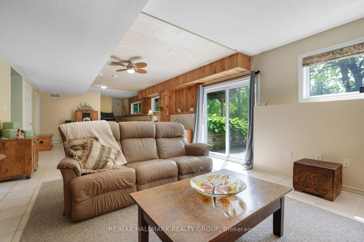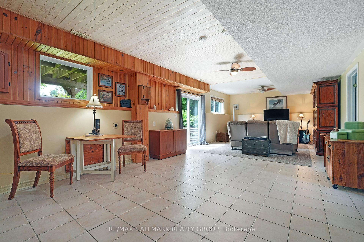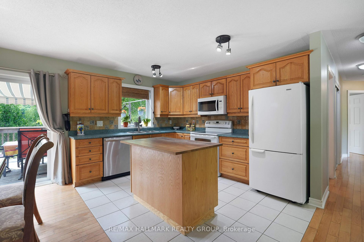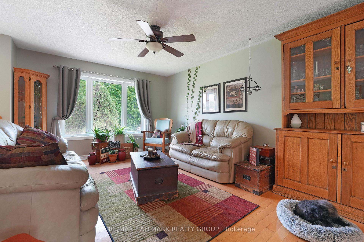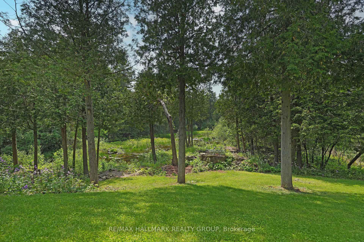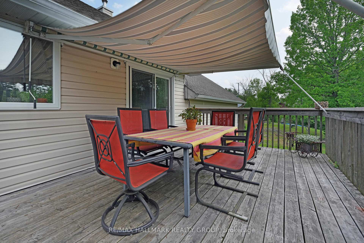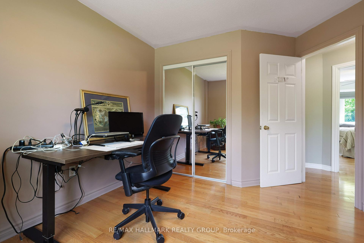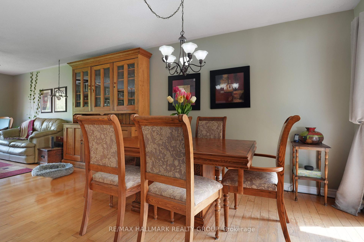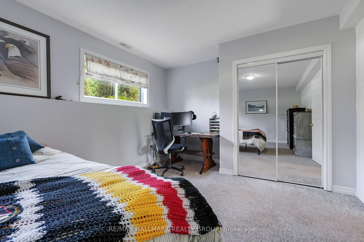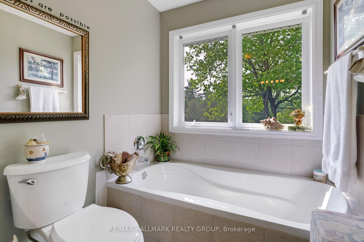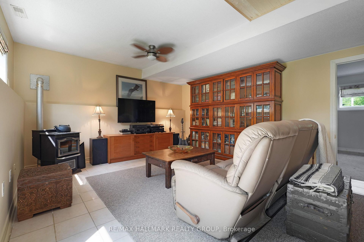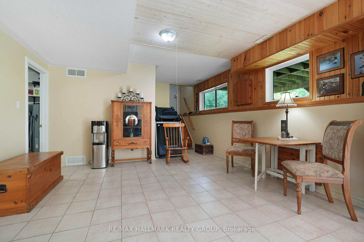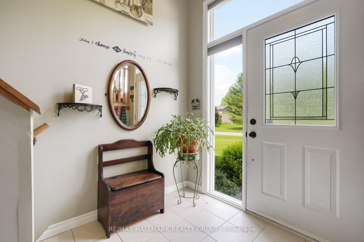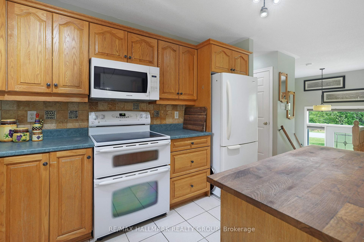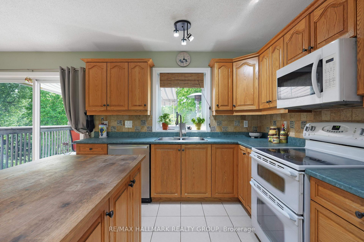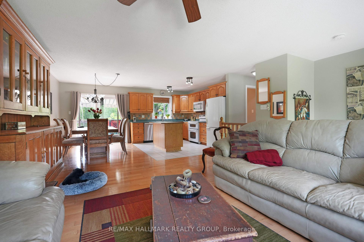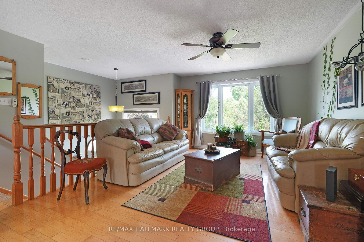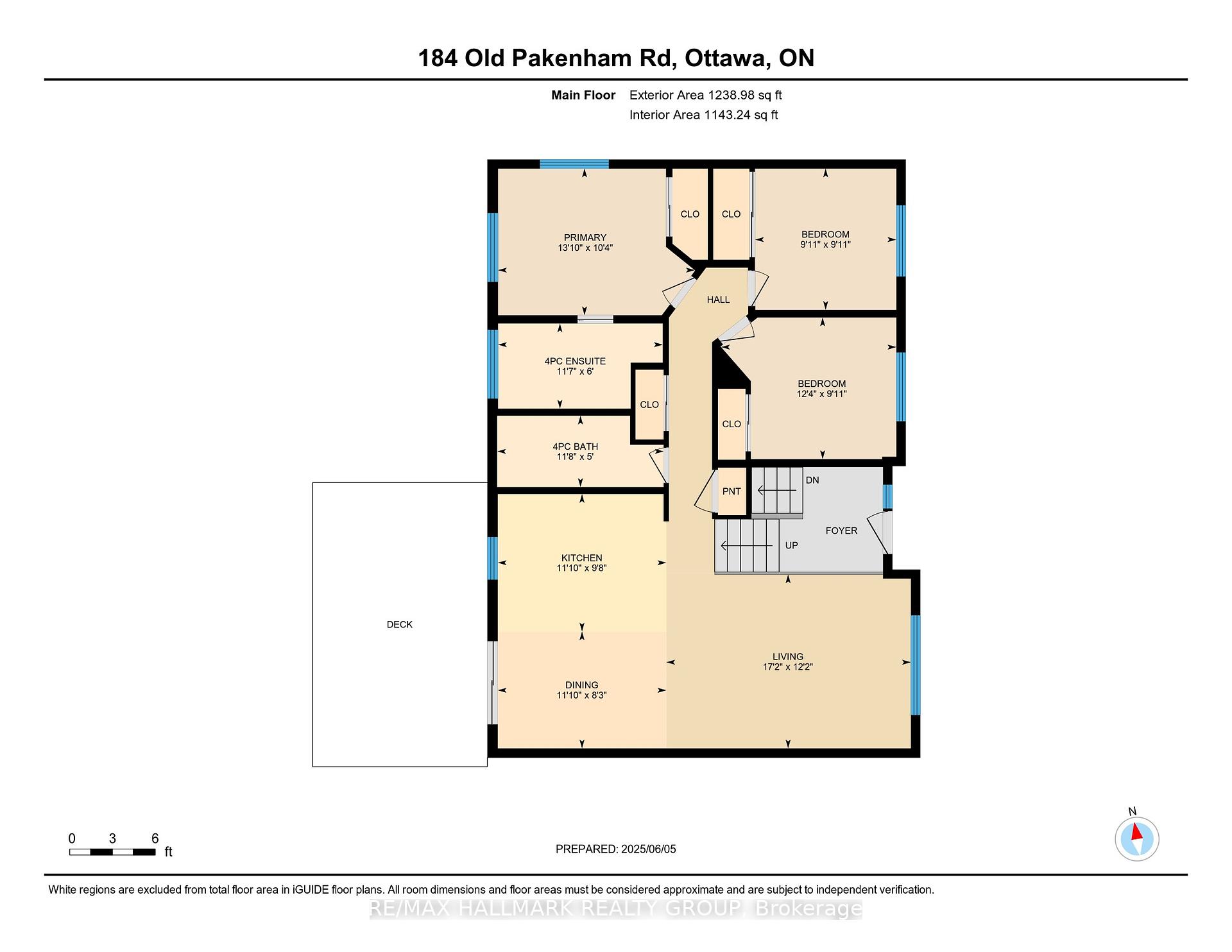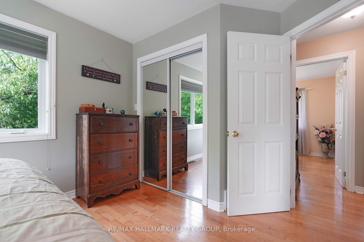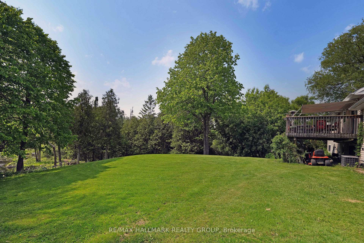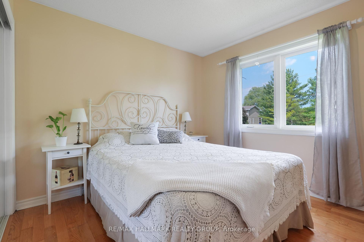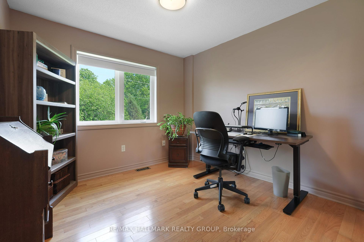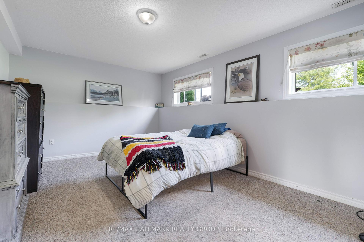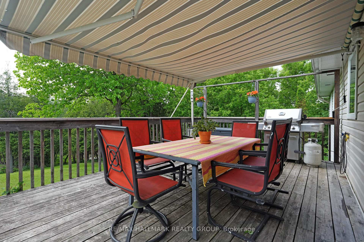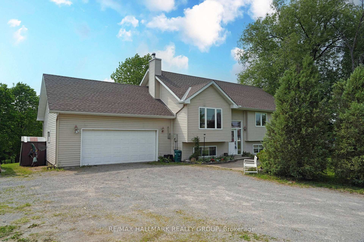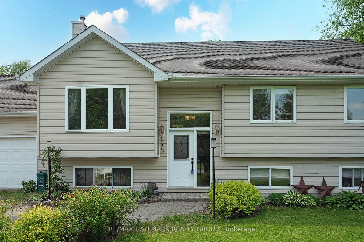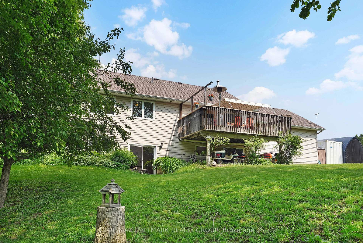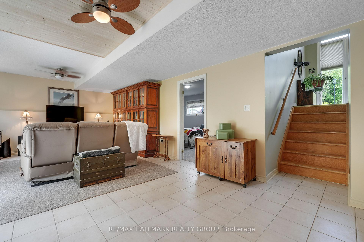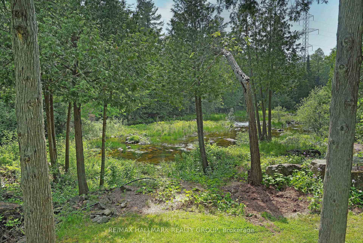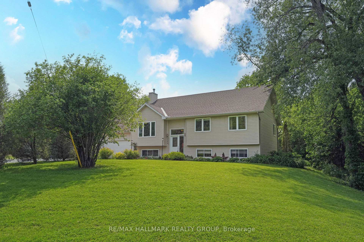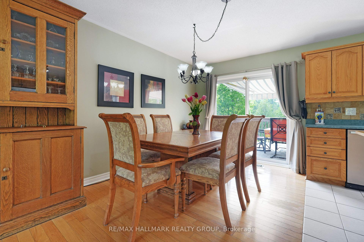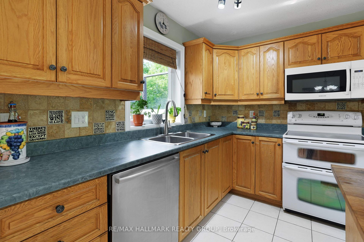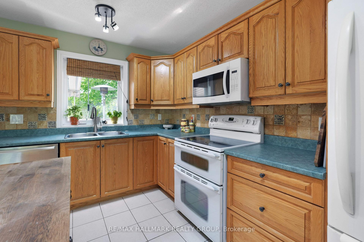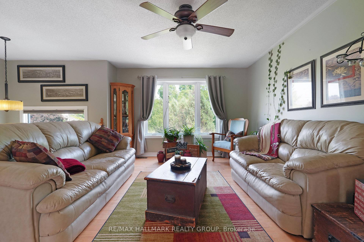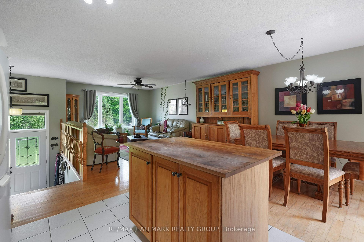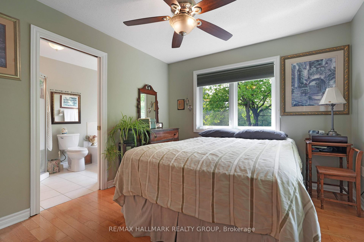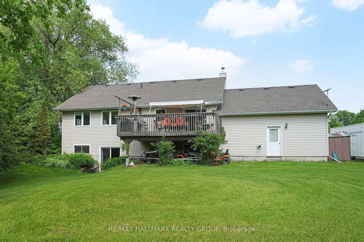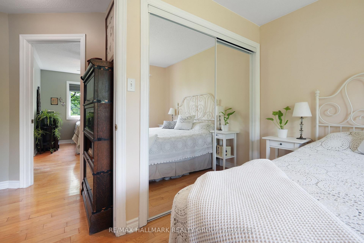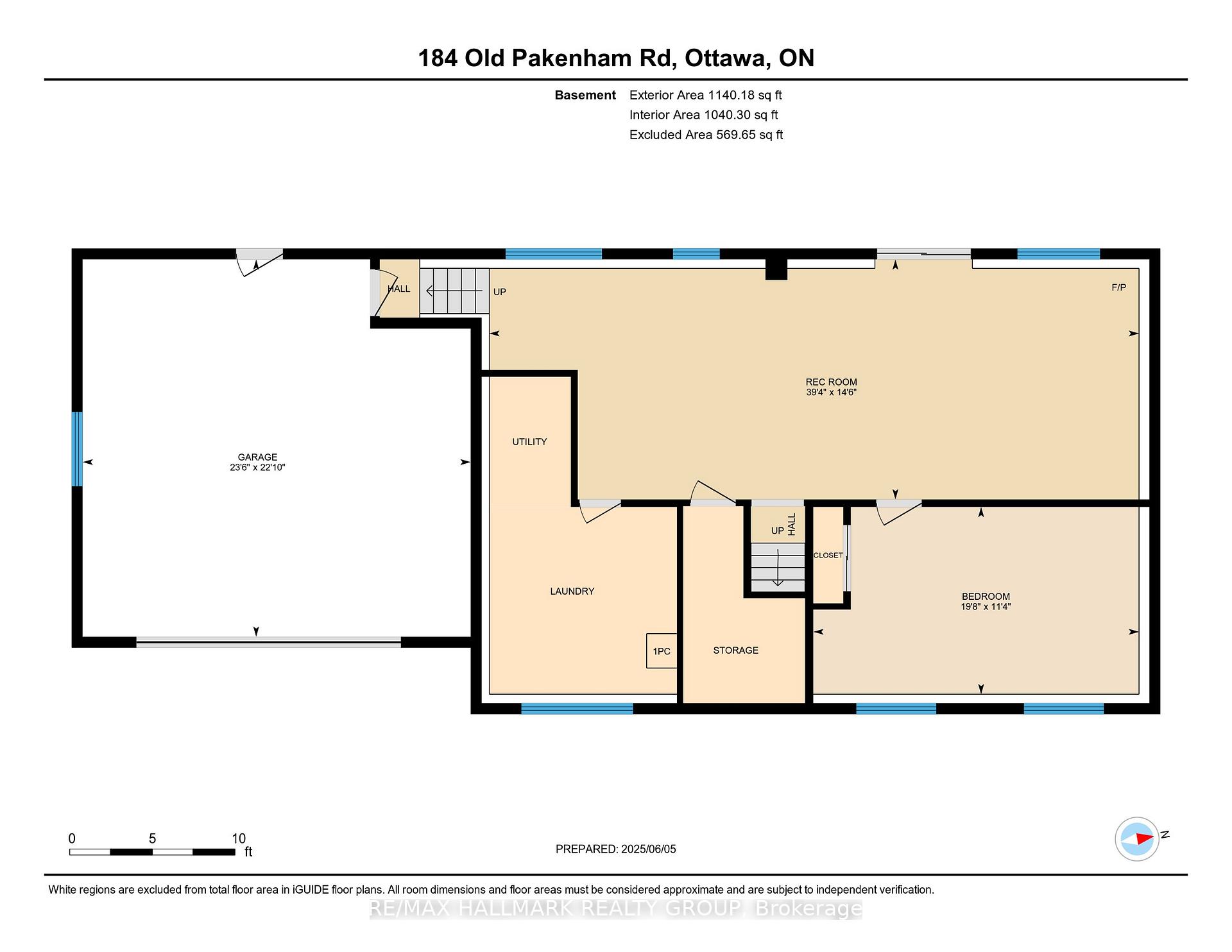$749,000
Available - For Sale
Listing ID: X12202872
184 Old Pakenham Road , Carp - Dunrobin - Huntley - Fitzroy and , K0A 1X0, Ottawa
| Discover Your Private Oasis on the Water - Welcome to Fitzroy Harbour! Move-in ready and nestled on a quiet dead-end street in the charming village of Fitzroy Harbour, this enchanting waterfront home offers peace, privacy and breathtaking view of the Ottawa River Snye. Surrounded by mature trees, you'll enjoy stunning vistas from nearly every room - a true retreat for all seasons. Spanning just over 2,100 sq.ft., this well-maintained home features a main floor with 3 bedrooms (one perfect for home office), 2 full bathrooms, and a bright, open-concept kitchen, dining, and living area. The lower level boasts a spacious walkout family room, a large 4th bedroom, a laundry-utility room, a half bath, and generous storage - ideal for families or multi-generational living. Plus, enjoy the convenience of a double car garage. Step outside to your backyard haven - perfect for summer entertaining, quiet coffees, or simply soaking in nature. Highlight of the Community include swimming & boat launch just minutes away - High-speed internet available - Community centre with events - Harbour Store & Harbour Pizza nearby - Local school & village amenities - Just 16 mins to Arnprior, 30 mins to Kanata. Weather you're expanding your family, working remotely, or embracing retirement, this rare opportunity combines space, serenity, and connection - all in one unforgettable waterfront home. |
| Price | $749,000 |
| Taxes: | $3585.79 |
| Occupancy: | Owner |
| Address: | 184 Old Pakenham Road , Carp - Dunrobin - Huntley - Fitzroy and , K0A 1X0, Ottawa |
| Directions/Cross Streets: | Clifford Campbell |
| Rooms: | 14 |
| Bedrooms: | 4 |
| Bedrooms +: | 0 |
| Family Room: | T |
| Basement: | Finished wit |
| Level/Floor | Room | Length(ft) | Width(ft) | Descriptions | |
| Room 1 | Main | Foyer | |||
| Room 2 | Main | Living Ro | 17.15 | 11.05 | Bay Window, Combined w/Great Rm, Hardwood Floor |
| Room 3 | Main | Dining Ro | 11.84 | 8.2 | Combined w/Great Rm, Hardwood Floor, Walk-Out |
| Room 4 | Main | Kitchen | 11.84 | 9.64 | Centre Island, Double Sink, Ceramic Floor |
| Room 5 | Main | Bathroom | 11.68 | 4.99 | Ceramic Floor, 4 Pc Bath |
| Room 6 | Main | Primary B | 13.81 | 10.3 | Hardwood Floor, Mirrored Closet, Large Closet |
| Room 7 | Main | Bathroom | 11.55 | 5.97 | Soaking Tub, Separate Shower, 3 Pc Ensuite |
| Room 8 | Main | Bedroom 2 | 9.91 | 9.91 | Hardwood Floor, Mirrored Closet |
| Room 9 | Main | Bedroom 3 | 12.3 | 9.94 | Hardwood Floor |
| Room 10 | Lower | Family Ro | 39.29 | 14.53 | Ceramic Floor, Walk-Out, Access To Garage |
| Room 11 | Lower | Bedroom 4 | 19.71 | 11.32 | |
| Room 12 | Lower | Laundry | |||
| Room 13 | Lower | Bathroom | 2 Pc Bath | ||
| Room 14 | Lower | Furnace R | |||
| Room 15 |
| Washroom Type | No. of Pieces | Level |
| Washroom Type 1 | 4 | Main |
| Washroom Type 2 | 3 | Main |
| Washroom Type 3 | 2 | Lower |
| Washroom Type 4 | 0 | |
| Washroom Type 5 | 0 |
| Total Area: | 0.00 |
| Property Type: | Detached |
| Style: | Bungalow-Raised |
| Exterior: | Vinyl Siding |
| Garage Type: | Attached |
| Drive Parking Spaces: | 6 |
| Pool: | None |
| Approximatly Square Footage: | 1100-1500 |
| Property Features: | Cul de Sac/D, River/Stream |
| CAC Included: | N |
| Water Included: | N |
| Cabel TV Included: | N |
| Common Elements Included: | N |
| Heat Included: | N |
| Parking Included: | N |
| Condo Tax Included: | N |
| Building Insurance Included: | N |
| Fireplace/Stove: | Y |
| Heat Type: | Water |
| Central Air Conditioning: | Central Air |
| Central Vac: | N |
| Laundry Level: | Syste |
| Ensuite Laundry: | F |
| Elevator Lift: | False |
| Sewers: | Septic |
| Water: | Drilled W |
| Water Supply Types: | Drilled Well |
| Utilities-Cable: | Y |
| Utilities-Hydro: | Y |
$
%
Years
This calculator is for demonstration purposes only. Always consult a professional
financial advisor before making personal financial decisions.
| Although the information displayed is believed to be accurate, no warranties or representations are made of any kind. |
| RE/MAX HALLMARK REALTY GROUP |
|
|

RAY NILI
Broker
Dir:
(416) 837 7576
Bus:
(905) 731 2000
Fax:
(905) 886 7557
| Virtual Tour | Book Showing | Email a Friend |
Jump To:
At a Glance:
| Type: | Freehold - Detached |
| Area: | Ottawa |
| Municipality: | Carp - Dunrobin - Huntley - Fitzroy and |
| Neighbourhood: | 9401 - Fitzroy |
| Style: | Bungalow-Raised |
| Tax: | $3,585.79 |
| Beds: | 4 |
| Baths: | 3 |
| Fireplace: | Y |
| Pool: | None |
Locatin Map:
Payment Calculator:
