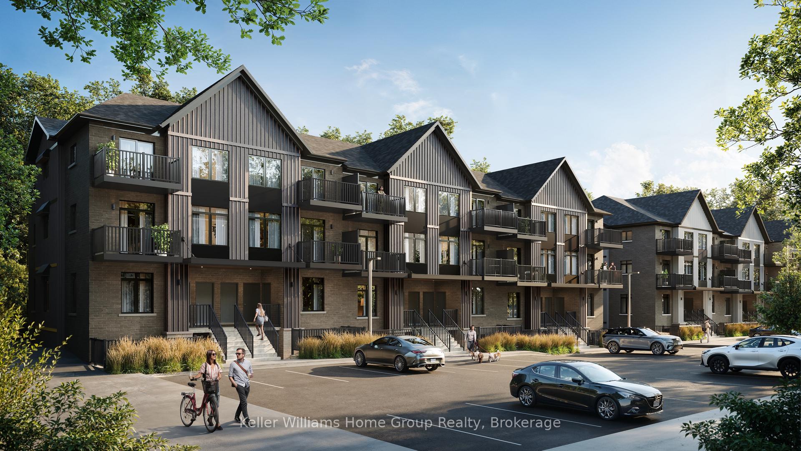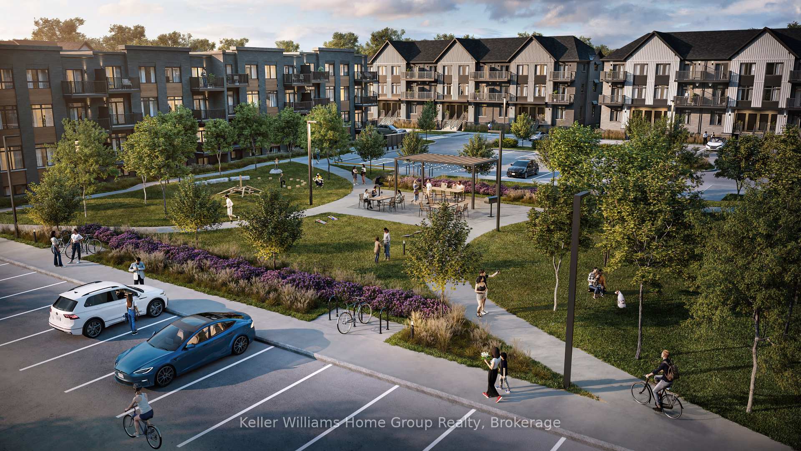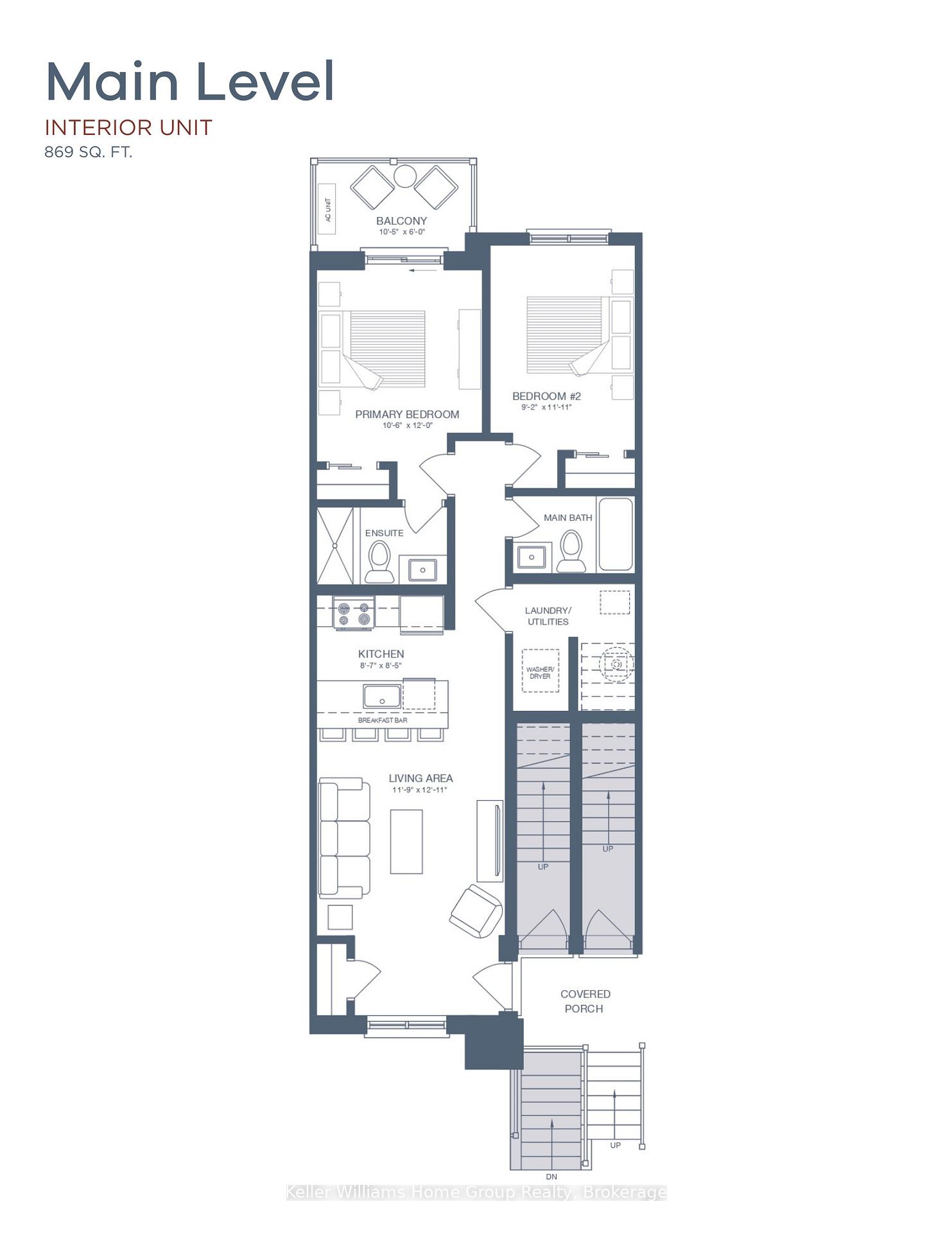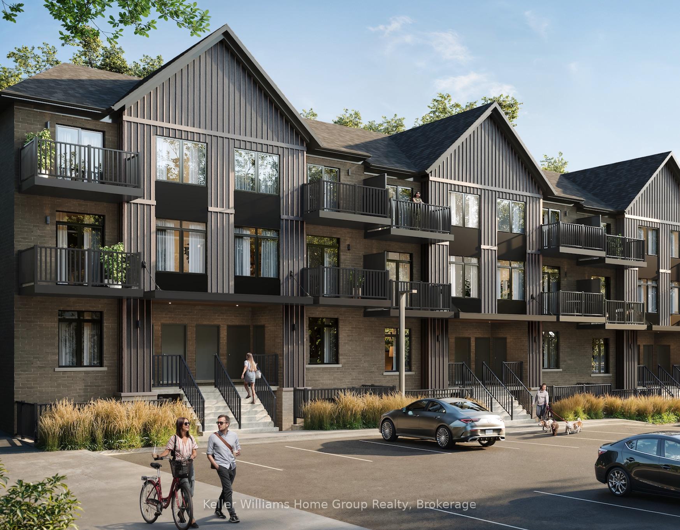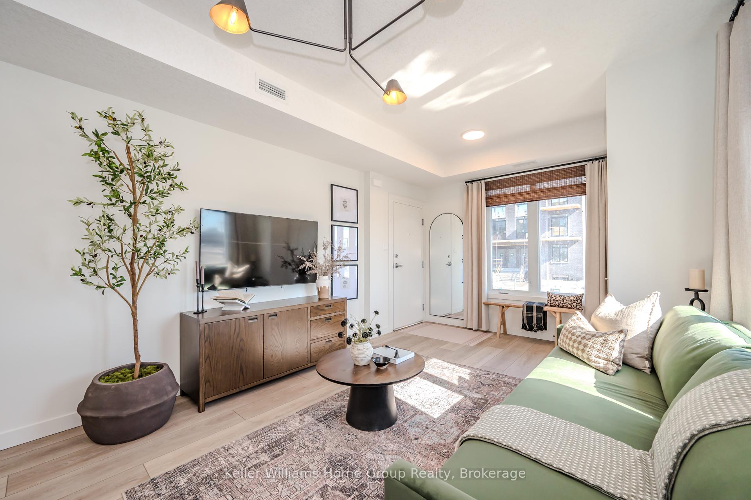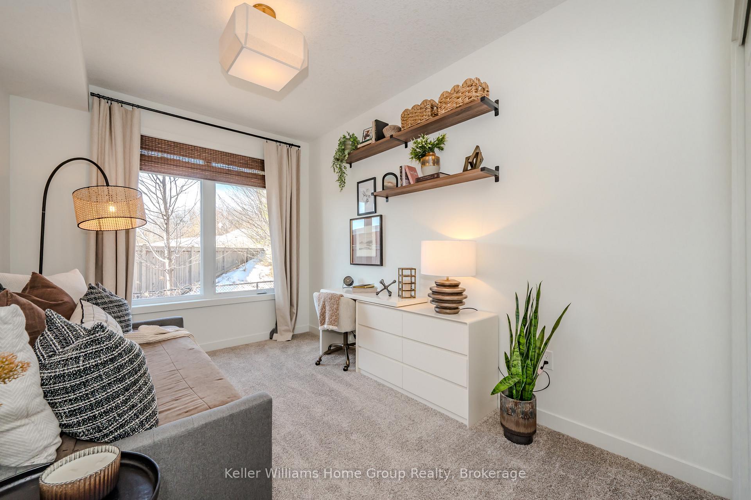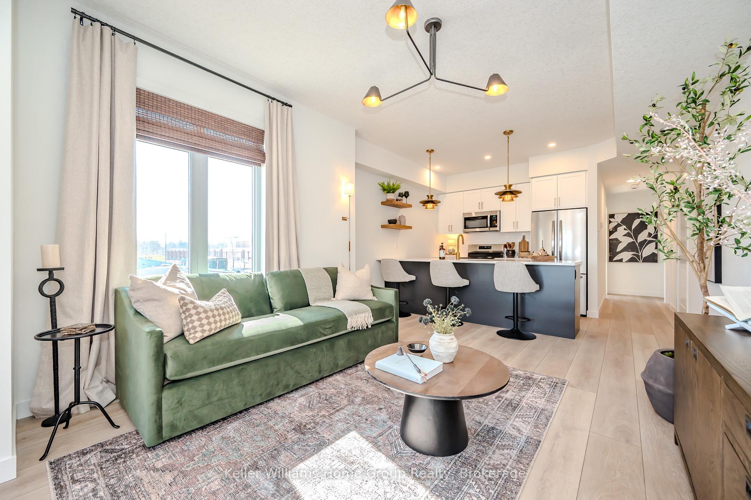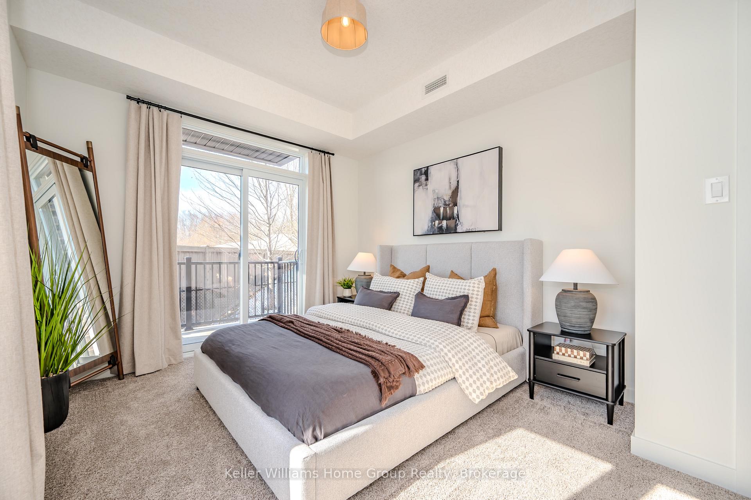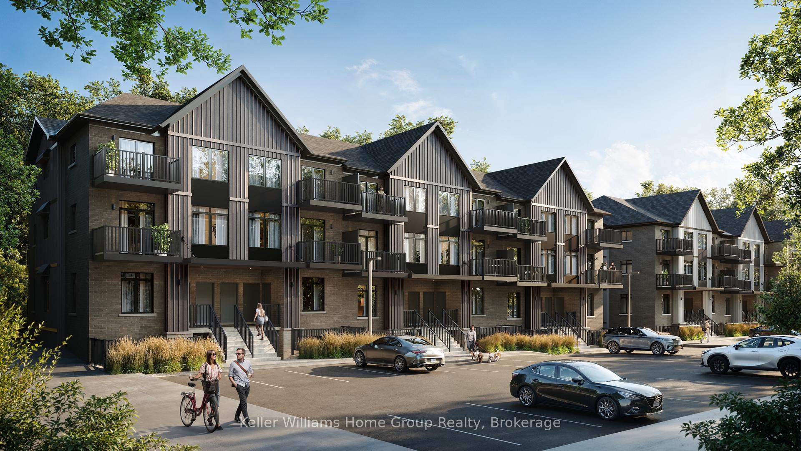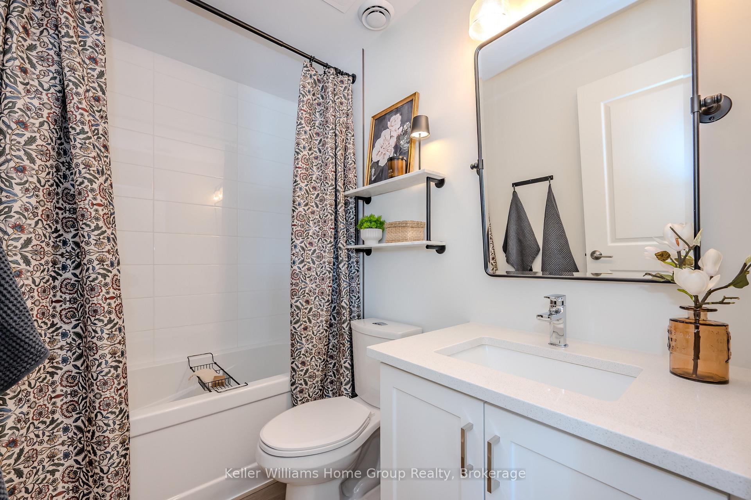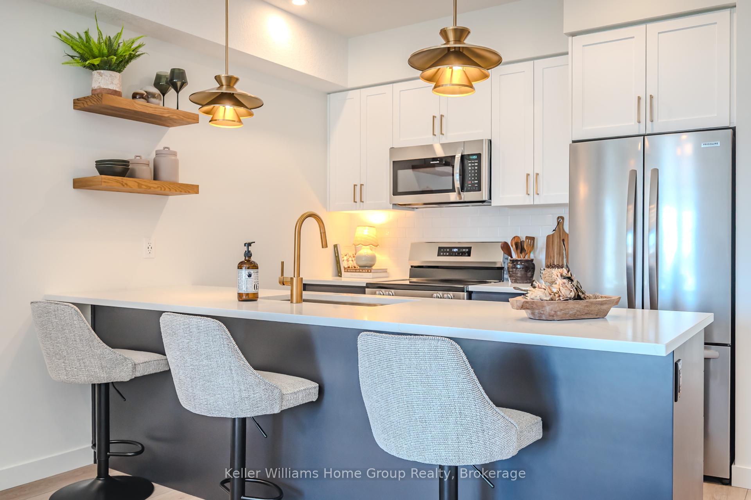$569,990
Available - For Sale
Listing ID: X12203143
824 Woolwich Stre , Guelph, N1H 6J2, Wellington
| Special Promotion: 2 Years Free Condo Fees and a 6-Piece Appliance Package! Discover a new take on contemporary living at Northside in Guelph, an exciting stacked condo townhome community by the award-winning Granite Homes. This thoughtfully designed 869 sq. ft. single-storey unit offers 2 spacious bedrooms and 2 bathrooms, all complemented by 9 ft ceilings, luxury vinyl plank flooring, and sleek quartz countertops throughout. Step out onto your own private balcony for a breath of fresh air. Parking options for 1 or 2 vehicles give added flexibility. Perfectly located in North Guelph, right next to the SmartCentres plaza, you'll have walkable access to grocery stores, restaurants, shopping, Riverside Park, Guelphs scenic trail network, and public transit including the 99 express route to downtown and the University of Guelph. Northside combines the calm of suburban living with unbeatable urban access, and features a spacious community park and outdoor amenity area. Act now to take advantage of the special promotions! First-time homebuyers may also be eligible for additional GST Rebate savings! |
| Price | $569,990 |
| Taxes: | $0.00 |
| Occupancy: | Vacant |
| Address: | 824 Woolwich Stre , Guelph, N1H 6J2, Wellington |
| Postal Code: | N1H 6J2 |
| Province/State: | Wellington |
| Directions/Cross Streets: | Woolawn Road & Woolwich Street. |
| Level/Floor | Room | Length(ft) | Width(ft) | Descriptions | |
| Room 1 | Flat | Living Ro | 11.74 | 12.92 | Combined w/Dining |
| Room 2 | Flat | Kitchen | 8.59 | 8.43 | |
| Room 3 | Flat | Primary B | 10.5 | 12 | 3 Pc Ensuite, W/O To Balcony |
| Room 4 | Flat | Bedroom | 9.15 | 11.91 | 4 Pc Bath |
| Washroom Type | No. of Pieces | Level |
| Washroom Type 1 | 4 | Main |
| Washroom Type 2 | 3 | Main |
| Washroom Type 3 | 0 | |
| Washroom Type 4 | 0 | |
| Washroom Type 5 | 0 | |
| Washroom Type 6 | 4 | Main |
| Washroom Type 7 | 3 | Main |
| Washroom Type 8 | 0 | |
| Washroom Type 9 | 0 | |
| Washroom Type 10 | 0 |
| Total Area: | 0.00 |
| Approximatly Age: | New |
| Sprinklers: | Smok |
| Washrooms: | 2 |
| Heat Type: | Heat Pump |
| Central Air Conditioning: | Central Air |
| Elevator Lift: | False |
$
%
Years
This calculator is for demonstration purposes only. Always consult a professional
financial advisor before making personal financial decisions.
| Although the information displayed is believed to be accurate, no warranties or representations are made of any kind. |
| Keller Williams Home Group Realty |
|
|

RAY NILI
Broker
Dir:
(416) 837 7576
Bus:
(905) 731 2000
Fax:
(905) 886 7557
| Book Showing | Email a Friend |
Jump To:
At a Glance:
| Type: | Com - Condo Townhouse |
| Area: | Wellington |
| Municipality: | Guelph |
| Neighbourhood: | Riverside Park |
| Style: | Stacked Townhous |
| Approximate Age: | New |
| Maintenance Fee: | $186 |
| Beds: | 2 |
| Baths: | 2 |
| Fireplace: | N |
Locatin Map:
Payment Calculator:
