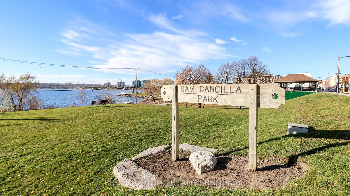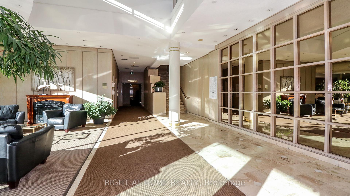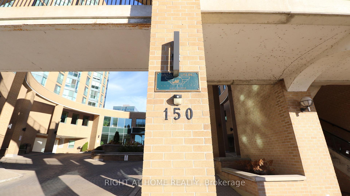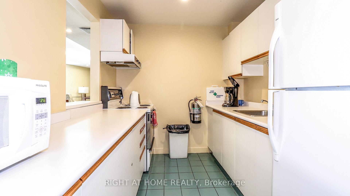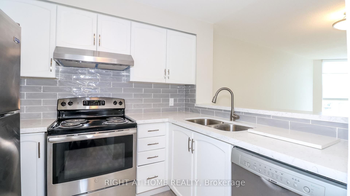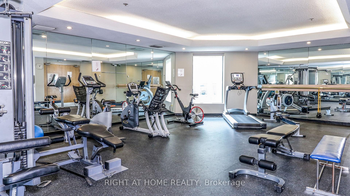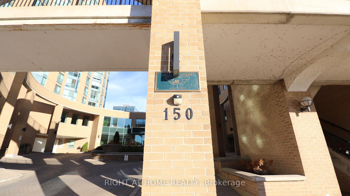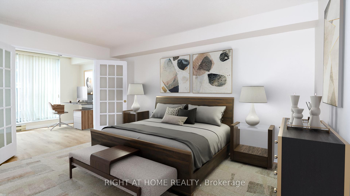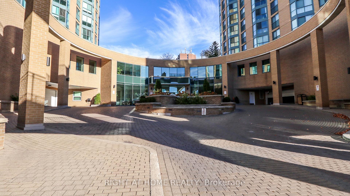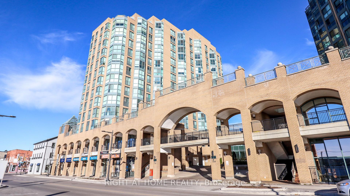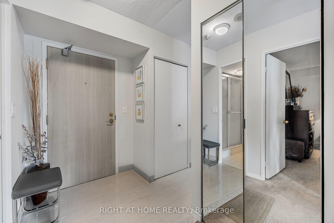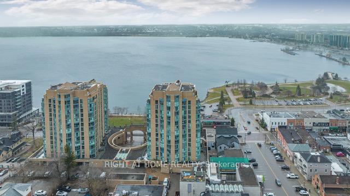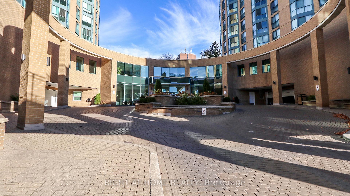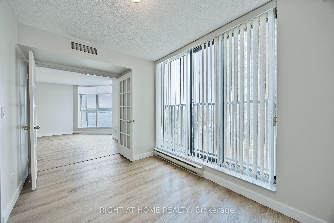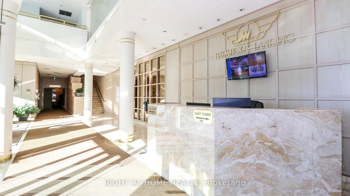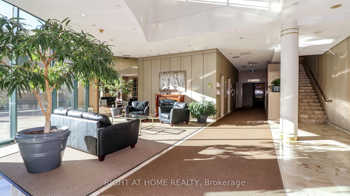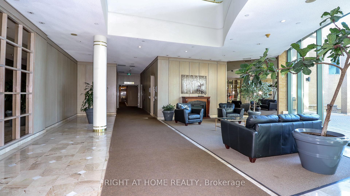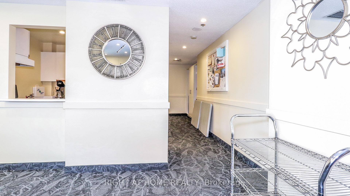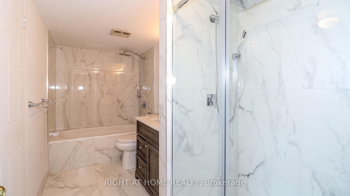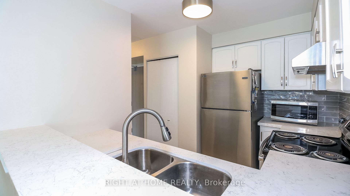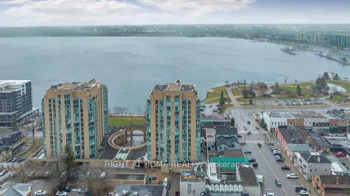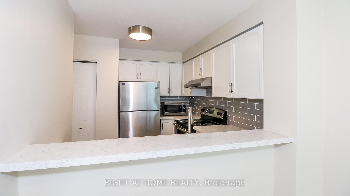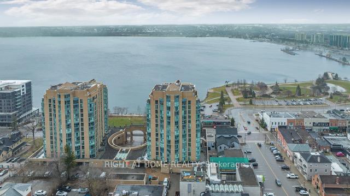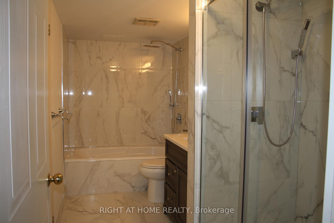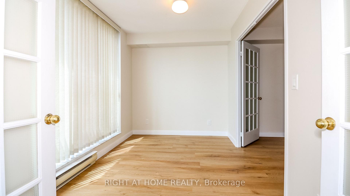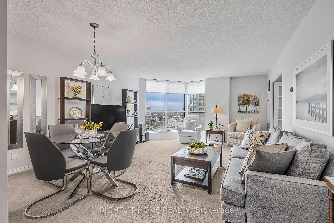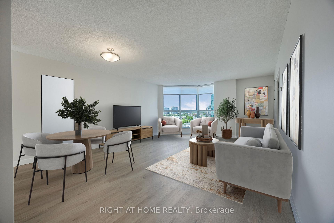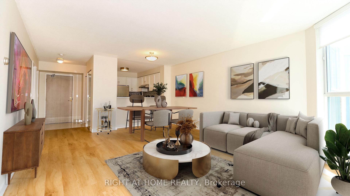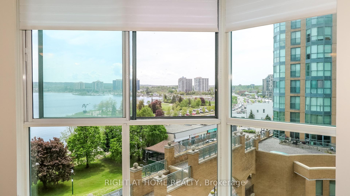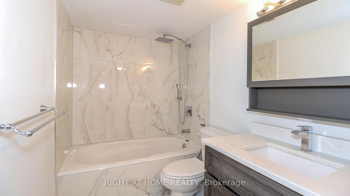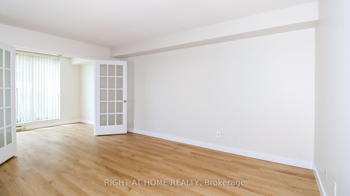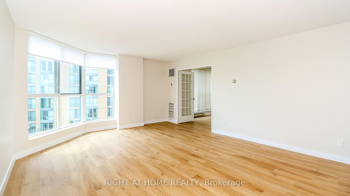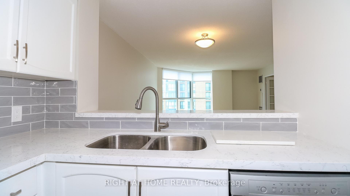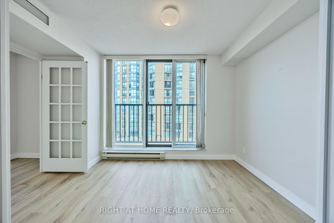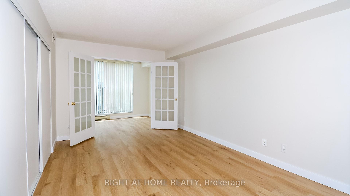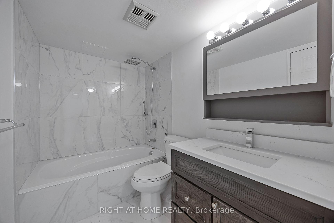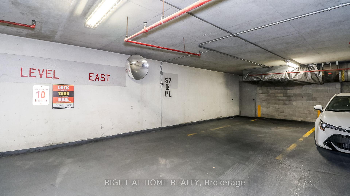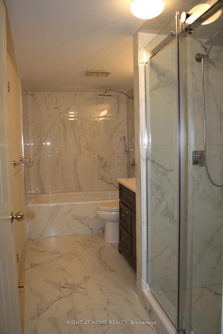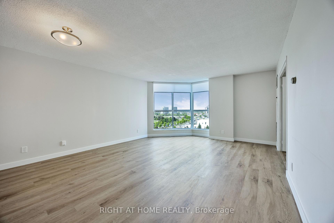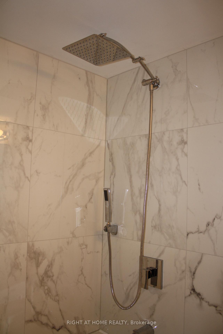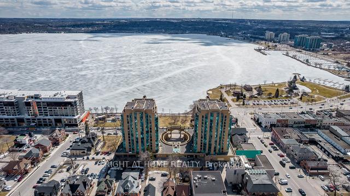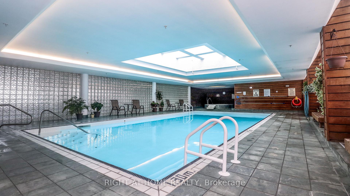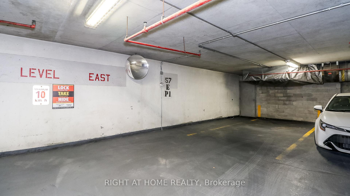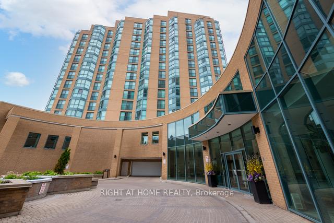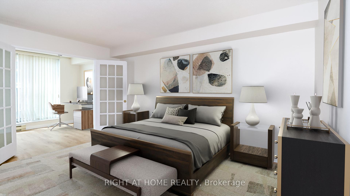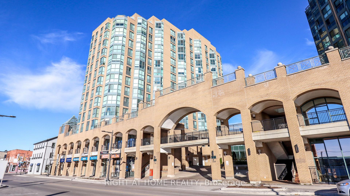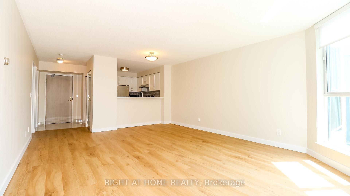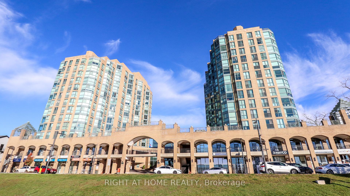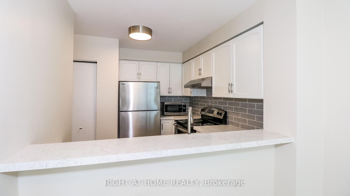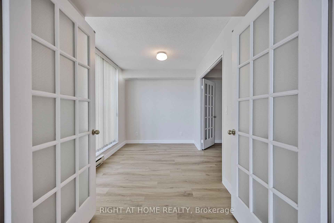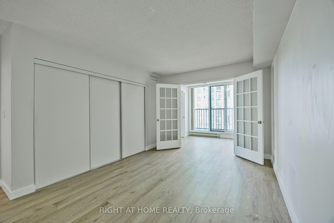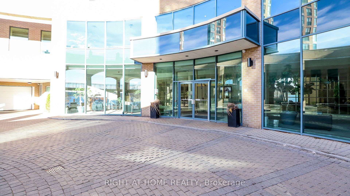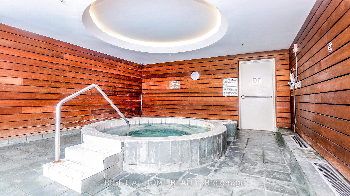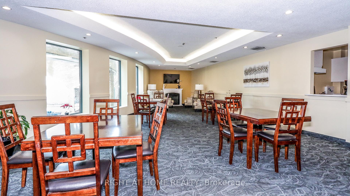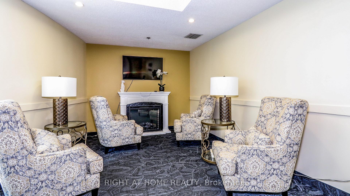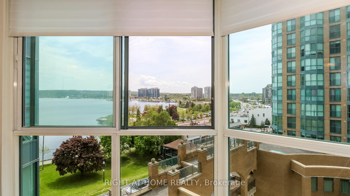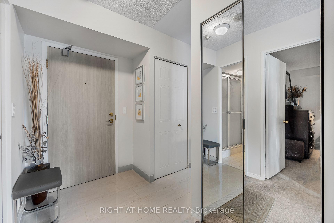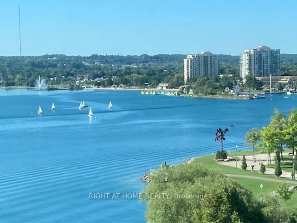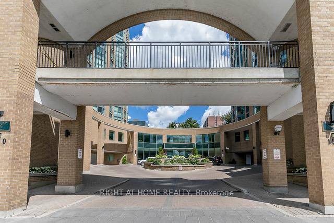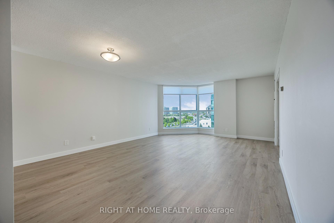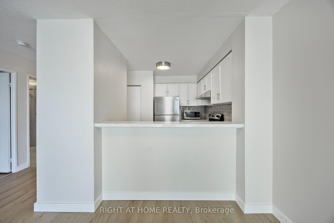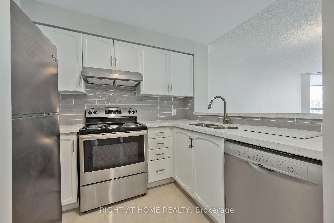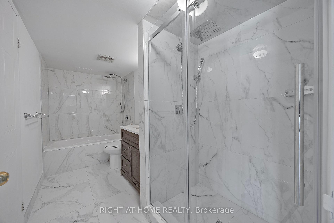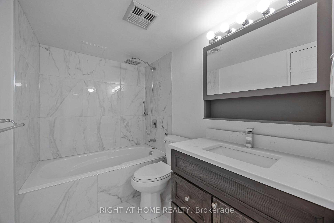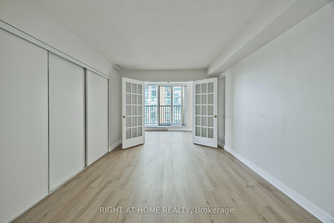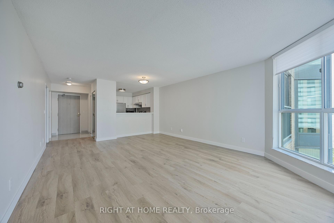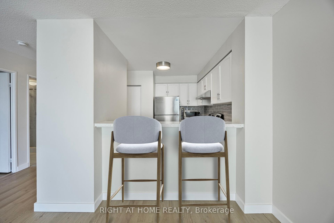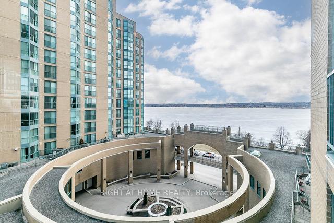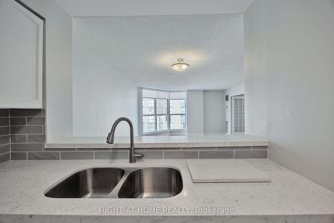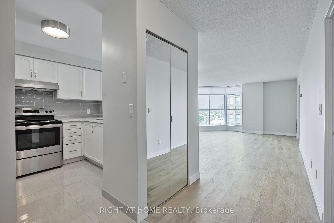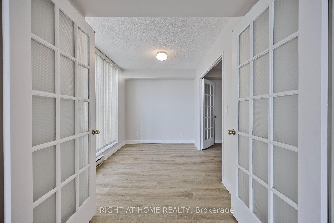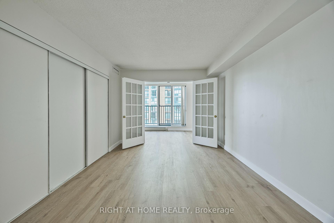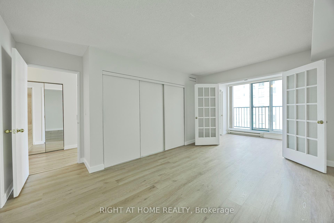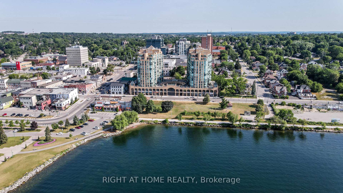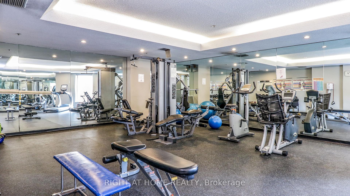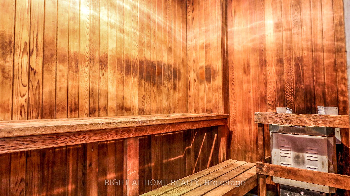$448,900
Available - For Sale
Listing ID: S12203383
150 DUNLOP Stre East , Barrie, L4M 6H1, Simcoe
| Totally upgraded and modernized: There is nothing left to do in this spacious 6th floor one bedroom plus den unit (largest den unit in the Bayshore Landing complex at 855 sq ft). It is the second unit from the front in the East tower with spectacular unobstructed views of Kempenfelt Bay, the parkland across the road and the walking paths around the waterfront. Beautiful sunsets and the city lights. Renovations just completed include new light oak Luxury Vinyl Plank (LVP) flooring throughout the living and dining area, the den and bedroom; large imported format porcelain tile throughout the extra large bathroom with its separate shower enclosure and new premium glass door; all new upgraded chrome plumbing fixtures. The kitchen was already upgraded with a new ceramic tile floor, quartz countertops, ceramic backsplash, white cabinets with new hardware, stainless steel appliances and now new LED lighting. The large den has its own closet and can be entered through the French doors from the bedroom or the living room. It is the only den model large enough to fit a double bed or pullout sofa bed for guests or provide a spacious office space. Sliding glass doors open to a Juliet balcony from the den. The living room is extra wide with custom blinds. The unit parking space located on P1 level (#57) is an end unit with extra space on the drivers side. The locker is close by on P2 level (J-100). Other features include the newly renovated salt water swimming pool area with a hot tub; sauna, showers and lockers in the change rooms adjacent to the pool; party room with a fireplace, a kitchen and a small library for gatherings, meetings and games or just relaxing; well equipped exercise room; wheelchair access; underground car wash. Priced at $525/sq ft - unbeatable. |
| Price | $448,900 |
| Taxes: | $3487.03 |
| Assessment Year: | 2024 |
| Occupancy: | Vacant |
| Address: | 150 DUNLOP Stre East , Barrie, L4M 6H1, Simcoe |
| Postal Code: | L4M 6H1 |
| Province/State: | Simcoe |
| Directions/Cross Streets: | MULCASTER |
| Level/Floor | Room | Length(ft) | Width(ft) | Descriptions | |
| Room 1 | Main | Living Ro | 13.12 | 14.6 | Breakfast Bar, Carpet Free |
| Room 2 | Main | Dining Ro | 6.79 | 14.6 | |
| Room 3 | Main | Kitchen | 8.3 | 9.87 | B/I Desk, Backsplash, Quartz Counter |
| Room 4 | Main | Bedroom | 10.5 | 15.28 | |
| Room 5 | Main | Den | 12.89 | 7.87 | |
| Room 6 | Main | Bathroom | 12.89 | 4.99 | 5 Pc Bath |
| Washroom Type | No. of Pieces | Level |
| Washroom Type 1 | 4 | Main |
| Washroom Type 2 | 0 | |
| Washroom Type 3 | 0 | |
| Washroom Type 4 | 0 | |
| Washroom Type 5 | 0 |
| Total Area: | 0.00 |
| Approximatly Age: | 31-50 |
| Washrooms: | 1 |
| Heat Type: | Forced Air |
| Central Air Conditioning: | Central Air |
| Elevator Lift: | True |
$
%
Years
This calculator is for demonstration purposes only. Always consult a professional
financial advisor before making personal financial decisions.
| Although the information displayed is believed to be accurate, no warranties or representations are made of any kind. |
| RIGHT AT HOME REALTY |
|
|

RAY NILI
Broker
Dir:
(416) 837 7576
Bus:
(905) 731 2000
Fax:
(905) 886 7557
| Book Showing | Email a Friend |
Jump To:
At a Glance:
| Type: | Com - Condo Apartment |
| Area: | Simcoe |
| Municipality: | Barrie |
| Neighbourhood: | City Centre |
| Style: | Bungalow |
| Approximate Age: | 31-50 |
| Tax: | $3,487.03 |
| Maintenance Fee: | $1,025.4 |
| Beds: | 1+1 |
| Baths: | 1 |
| Fireplace: | N |
Locatin Map:
Payment Calculator:
