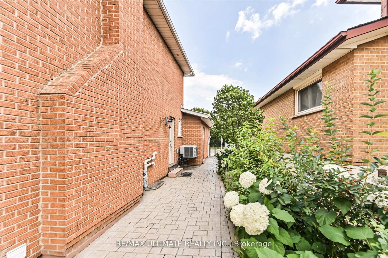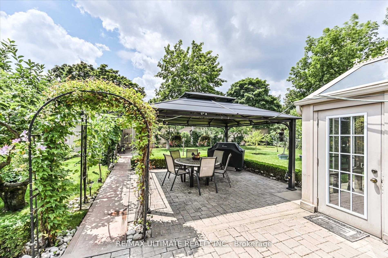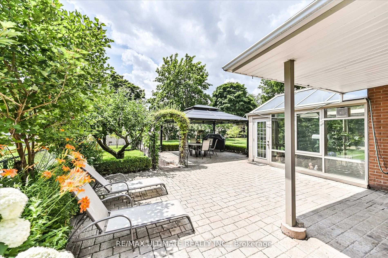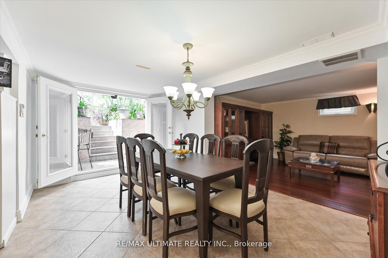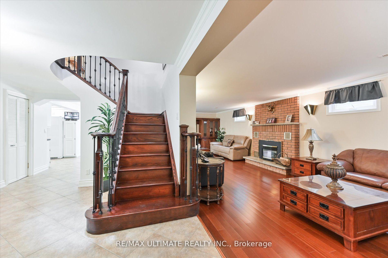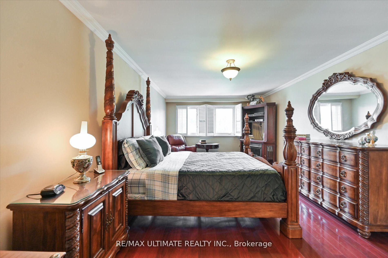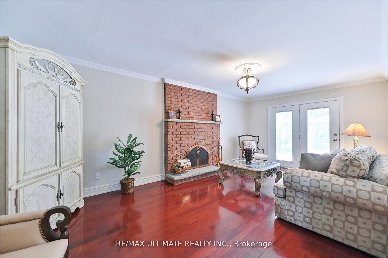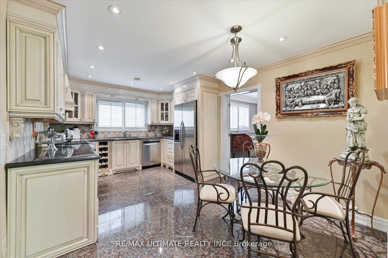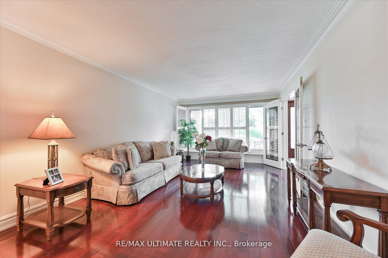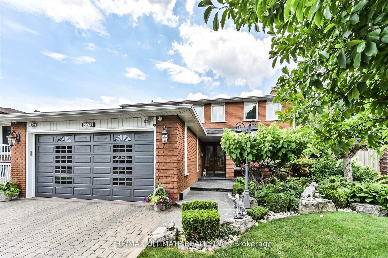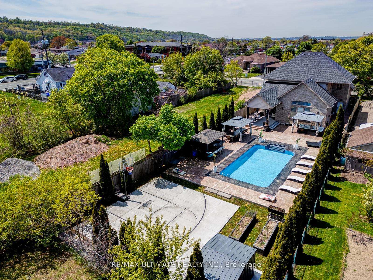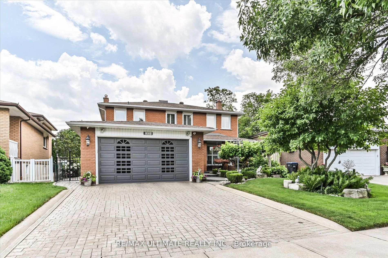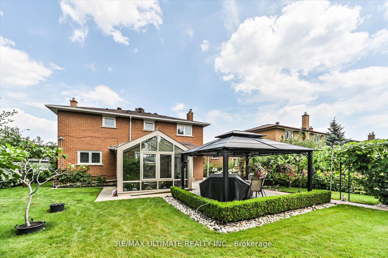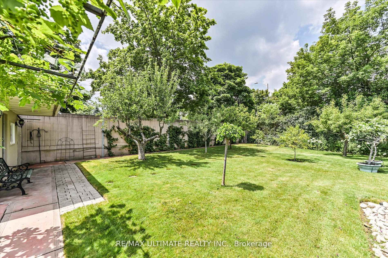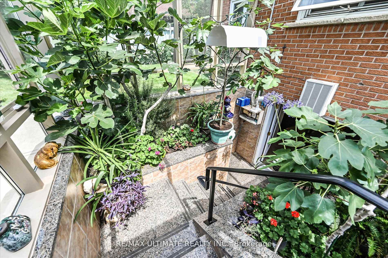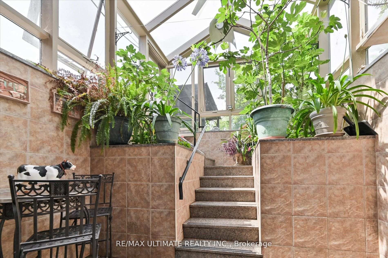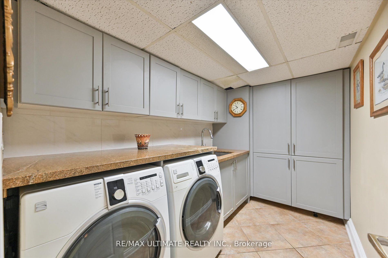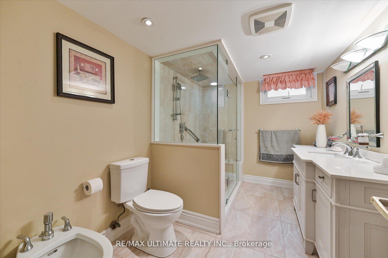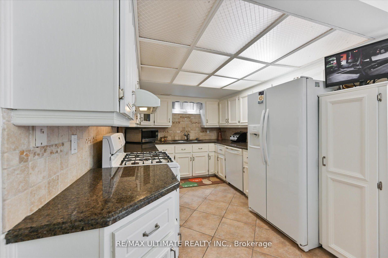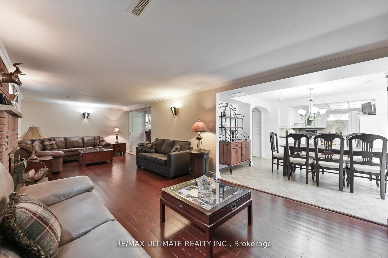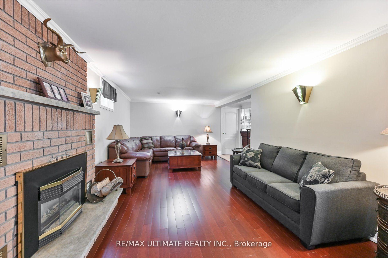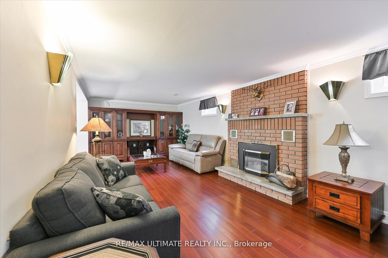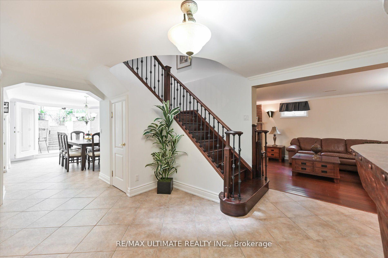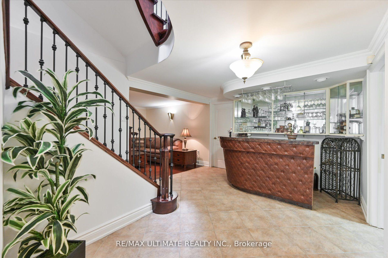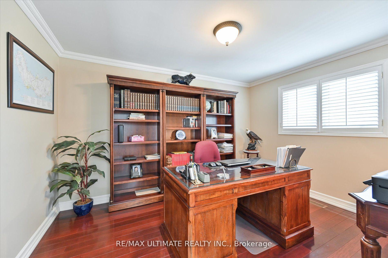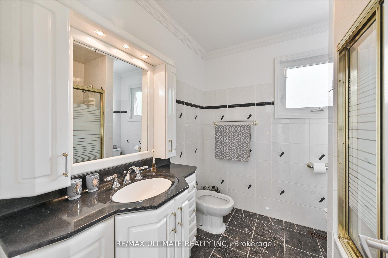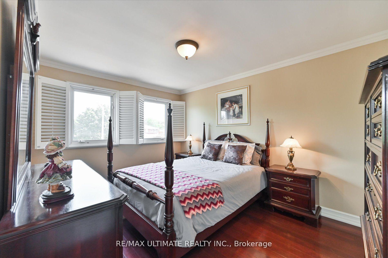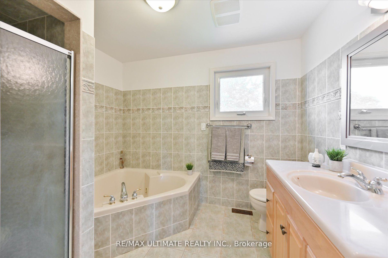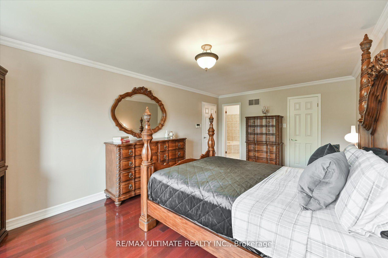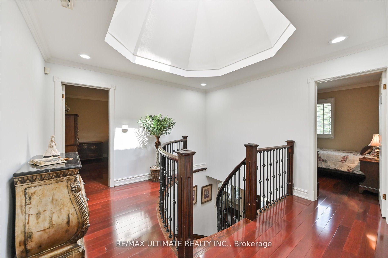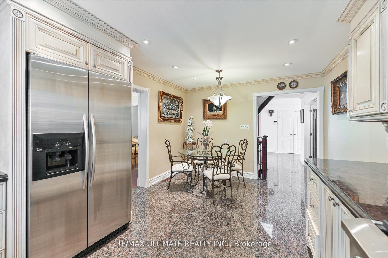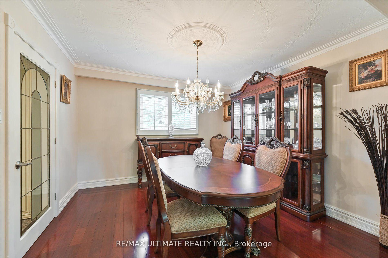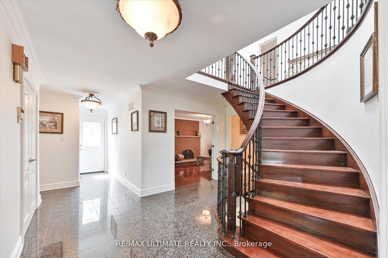$1,759,000
Available - For Sale
Listing ID: W12203391
2321 Harcourt Cres , Mississauga, L4Y 3Y7, Peel
| Welcome to 2321 Harcourt Cres, A beautiful 2 story home. Located in the prestigious Lakeview Neighbourhood near schools, parks, public transit and more. 5 Mins to the Go Train, 5 Mins to Sherway Gardens, 10 Mins to Subway and 15 Mins to Downtown Toronto. This home features tons of upgrades including: Professional Landscaping w Fruit Trees and Sprinkler System, Granite Patio, Interlocking Driveway and Walkways, Large Double Car Garage. Main Floor features: Double Door w Granite Flooring Entry Way, Spiral Hardwood Staircase with Iron Rods, Side Entrance, Family Room w French Doors to Backyard and Large Windows. Second Floor: 4 Bedrooms with 2 Bathrooms, Large Primary Bedroom w Walk In Closet and 5 Piece Ensuite. Basement w Second Kitchen, Laundry Room w Built Ins, 4 Piece Bathroom, Bar and Cold Cellar, and Spacious Rec Room. Beautiful Backyard features: Greenhouse w Granite Flooring and Walk Out to Basement & Backyard, Interlocking Patio w Gazebo, Shed and Stunning Landscaping w Fruit Trees. Don't miss this one of a kind home. |
| Price | $1,759,000 |
| Taxes: | $7166.00 |
| Occupancy: | Owner |
| Address: | 2321 Harcourt Cres , Mississauga, L4Y 3Y7, Peel |
| Directions/Cross Streets: | Cawthra / Queensway |
| Rooms: | 8 |
| Rooms +: | 3 |
| Bedrooms: | 4 |
| Bedrooms +: | 0 |
| Family Room: | T |
| Basement: | Finished wit |
| Level/Floor | Room | Length(ft) | Width(ft) | Descriptions | |
| Room 1 | Main | Foyer | 11.48 | 13.12 | Granite Floor, Spiral Stairs, Skylight |
| Room 2 | Main | Kitchen | 16.4 | 13.12 | Granite Floor, Granite Counters, Stainless Steel Appl |
| Room 3 | Main | Family Ro | 21.32 | 11.48 | Hardwood Floor, Brick Fireplace, Overlooks Backyard |
| Room 4 | Main | Dining Ro | 9.84 | 11.48 | Hardwood Floor, Overlooks Backyard, Overlooks Living |
| Room 5 | Main | Living Ro | 18.04 | 11.48 | Hardwood Floor, Window, French Doors |
| Room 6 | Second | Primary B | 21.32 | 11.48 | Hardwood Floor, Walk-In Closet(s), 5 Pc Ensuite |
| Room 7 | Second | Bedroom 2 | 13.12 | 9.84 | Hardwood Floor, Large Window, Closet |
| Room 8 | Second | Bedroom 3 | 13.12 | 9.84 | Hardwood Floor, Large Window, Closet |
| Room 9 | Second | Bedroom 4 | 9.84 | 9.84 | Hardwood Floor, Large Window, Closet |
| Room 10 | Basement | Kitchen | 8.2 | 11.48 | Ceramic Floor, Granite Counters |
| Room 11 | Basement | Dining Ro | 11.48 | 16.4 | Ceramic Floor, Walk-Out |
| Room 12 | Basement | Recreatio | 11.48 | 29.52 | Hardwood Floor, Gas Fireplace, Window |
| Washroom Type | No. of Pieces | Level |
| Washroom Type 1 | 2 | Main |
| Washroom Type 2 | 4 | Second |
| Washroom Type 3 | 5 | Second |
| Washroom Type 4 | 4 | Basement |
| Washroom Type 5 | 0 |
| Total Area: | 0.00 |
| Approximatly Age: | 31-50 |
| Property Type: | Detached |
| Style: | 2-Storey |
| Exterior: | Brick |
| Garage Type: | Built-In |
| (Parking/)Drive: | Private Do |
| Drive Parking Spaces: | 4 |
| Park #1 | |
| Parking Type: | Private Do |
| Park #2 | |
| Parking Type: | Private Do |
| Pool: | None |
| Other Structures: | Garden Shed, G |
| Approximatly Age: | 31-50 |
| Approximatly Square Footage: | 2500-3000 |
| Property Features: | Cul de Sac/D, Fenced Yard |
| CAC Included: | N |
| Water Included: | N |
| Cabel TV Included: | N |
| Common Elements Included: | N |
| Heat Included: | N |
| Parking Included: | N |
| Condo Tax Included: | N |
| Building Insurance Included: | N |
| Fireplace/Stove: | Y |
| Heat Type: | Forced Air |
| Central Air Conditioning: | Central Air |
| Central Vac: | Y |
| Laundry Level: | Syste |
| Ensuite Laundry: | F |
| Sewers: | Sewer |
$
%
Years
This calculator is for demonstration purposes only. Always consult a professional
financial advisor before making personal financial decisions.
| Although the information displayed is believed to be accurate, no warranties or representations are made of any kind. |
| RE/MAX ULTIMATE REALTY INC. |
|
|

RAY NILI
Broker
Dir:
(416) 837 7576
Bus:
(905) 731 2000
Fax:
(905) 886 7557
| Virtual Tour | Book Showing | Email a Friend |
Jump To:
At a Glance:
| Type: | Freehold - Detached |
| Area: | Peel |
| Municipality: | Mississauga |
| Neighbourhood: | Lakeview |
| Style: | 2-Storey |
| Approximate Age: | 31-50 |
| Tax: | $7,166 |
| Beds: | 4 |
| Baths: | 4 |
| Fireplace: | Y |
| Pool: | None |
Locatin Map:
Payment Calculator:

