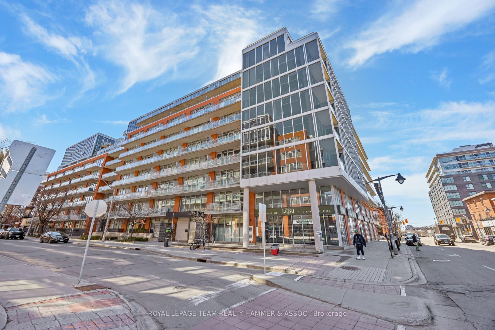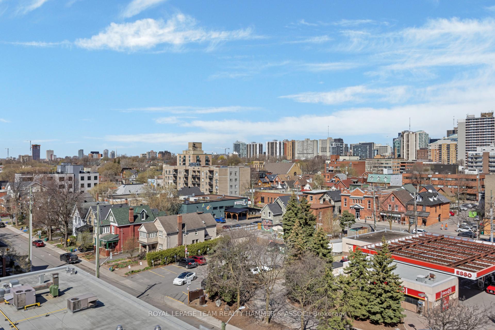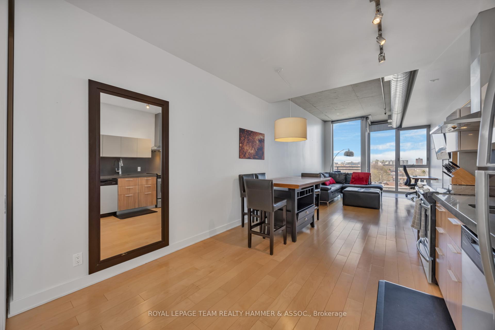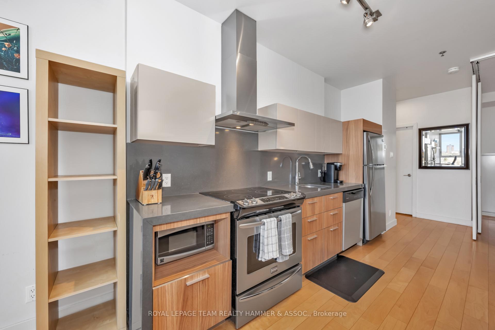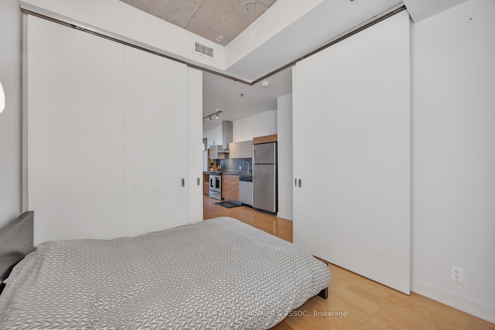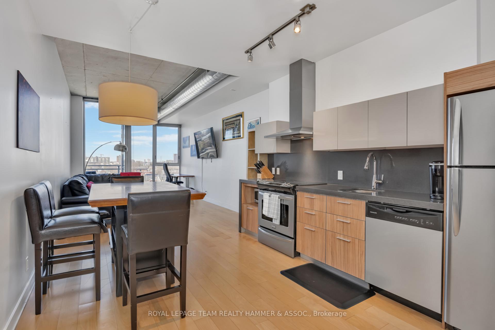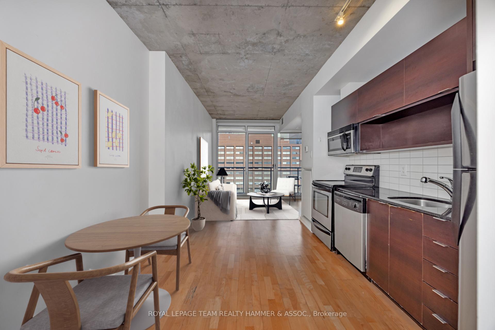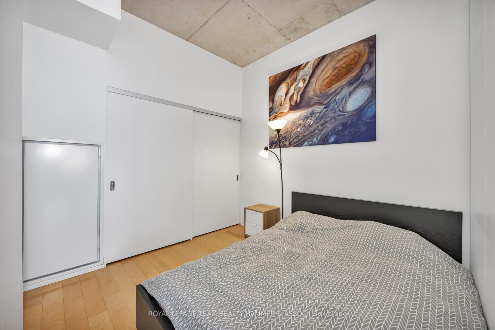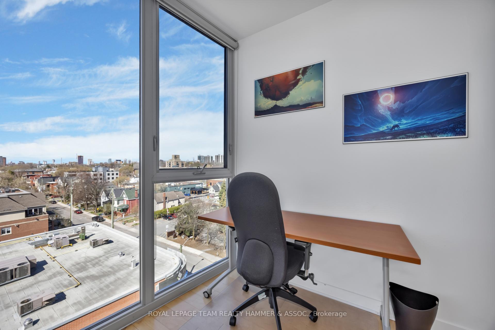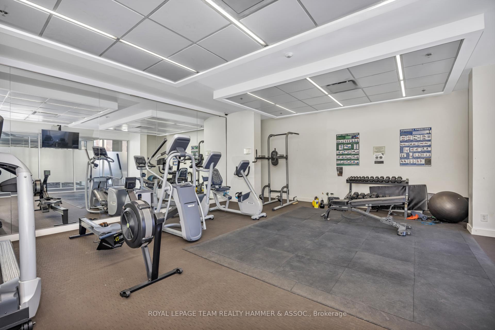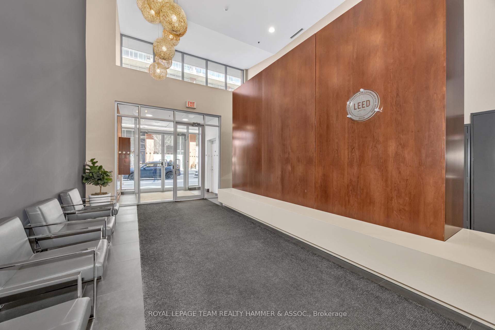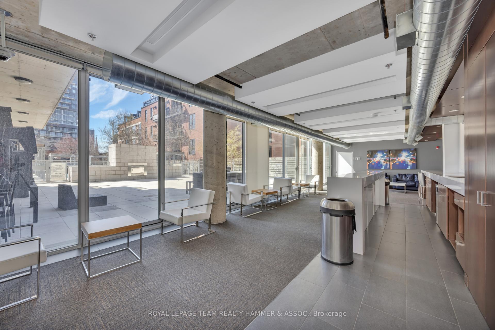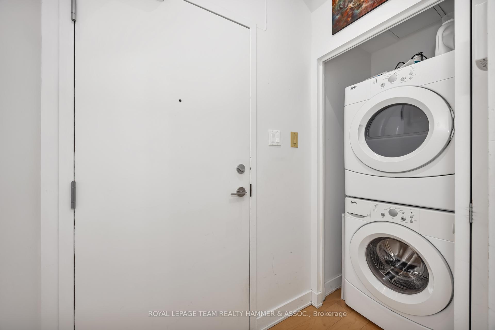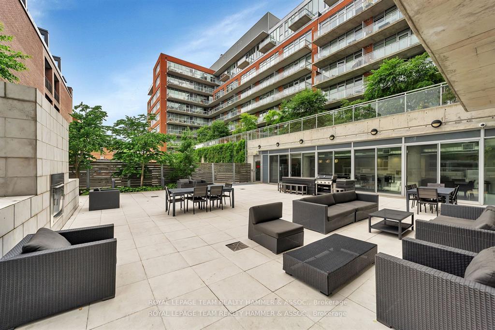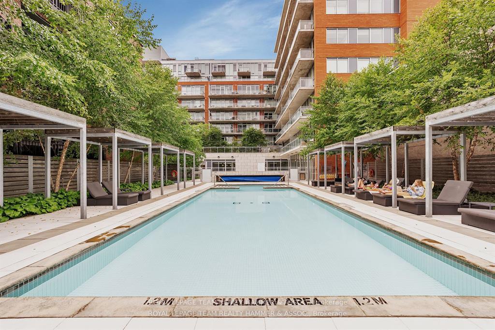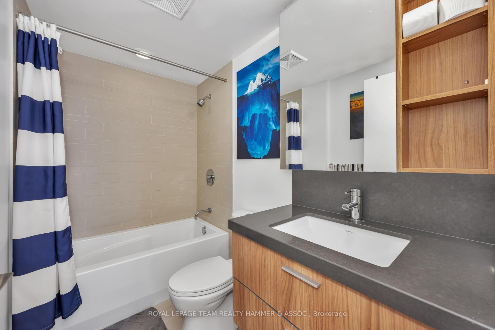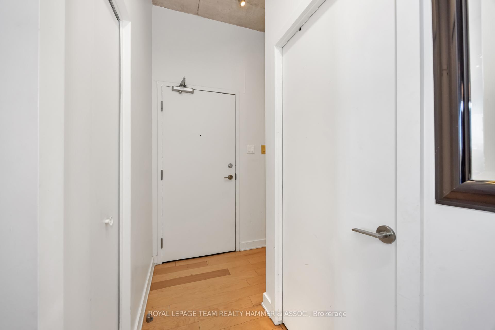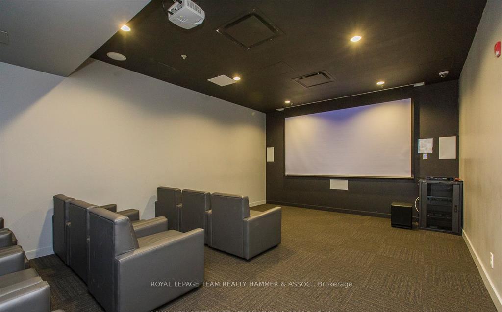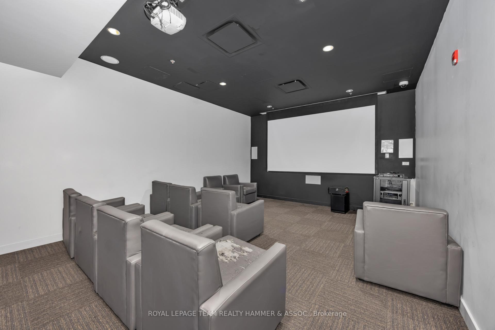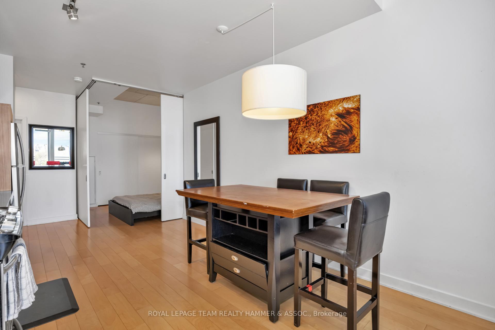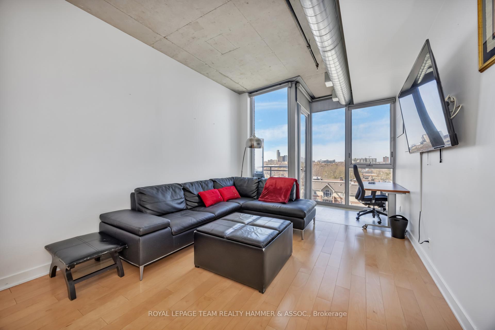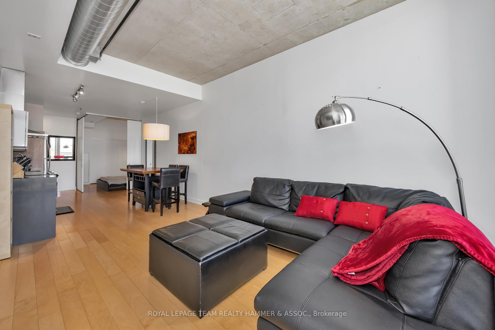$344,900
Available - For Sale
Listing ID: X12178442
360 McLeod Stre , Ottawa Centre, K2P 1A9, Ottawa
| Modern, fully furnished condo with soaring 10-ft ceilings in the heart of Centretown! This stylish unit features an open-concept layout with hardwood floors and floor-to-ceiling windows that flood the space with natural light. The sleek corner kitchen offers stainless steel appliances and a contemporary design, while the bedroom is tucked behind a sliding door for added privacy. The bathroom is tastefully finished with tile flooring, a modern vanity, pot lighting, and a tub-shower combo. Step out onto your private balcony to enjoy unobstructed city views perfect for morning coffee or evening relaxation. Residents of 360 McLeod also enjoy access to the exceptional amenities at 340 McLeod, including a lounge with a pool table and kitchen, outdoor patio with BBQs and a fireplace, expansive green space, a saltwater outdoor pool, and a fully equipped gym. Located steps from Bank and Elgin Street, this unbeatable downtown location offers premier access to Ottawa's best dining, shopping, entertainment, and nearby parks. Whether visiting the Canadian Museum of Nature or enjoying the Rideau Canal year-round, everything is right outside your door with a Walk Score of 99. Immediate occupancy available! |
| Price | $344,900 |
| Taxes: | $3504.72 |
| Occupancy: | Vacant |
| Address: | 360 McLeod Stre , Ottawa Centre, K2P 1A9, Ottawa |
| Postal Code: | K2P 1A9 |
| Province/State: | Ottawa |
| Directions/Cross Streets: | O'Connor St South, right on McLeod St |
| Level/Floor | Room | Length(ft) | Width(ft) | Descriptions | |
| Room 1 | Main | Bedroom | 8.99 | 9.28 | |
| Room 2 | Main | Living Ro | 11.51 | 9.28 | |
| Room 3 | Main | Kitchen | 10.17 | 4 | |
| Room 4 | Main | Bathroom | 6.99 | 6.99 |
| Washroom Type | No. of Pieces | Level |
| Washroom Type 1 | 4 | |
| Washroom Type 2 | 0 | |
| Washroom Type 3 | 0 | |
| Washroom Type 4 | 0 | |
| Washroom Type 5 | 0 |
| Total Area: | 0.00 |
| Washrooms: | 1 |
| Heat Type: | Heat Pump |
| Central Air Conditioning: | Central Air |
$
%
Years
This calculator is for demonstration purposes only. Always consult a professional
financial advisor before making personal financial decisions.
| Although the information displayed is believed to be accurate, no warranties or representations are made of any kind. |
| ROYAL LEPAGE TEAM REALTY HAMMER & ASSOC. |
|
|

RAY NILI
Broker
Dir:
(416) 837 7576
Bus:
(905) 731 2000
Fax:
(905) 886 7557
| Book Showing | Email a Friend |
Jump To:
At a Glance:
| Type: | Com - Condo Apartment |
| Area: | Ottawa |
| Municipality: | Ottawa Centre |
| Neighbourhood: | 4103 - Ottawa Centre |
| Style: | Apartment |
| Tax: | $3,504.72 |
| Maintenance Fee: | $562.12 |
| Beds: | 1 |
| Baths: | 1 |
| Fireplace: | N |
Locatin Map:
Payment Calculator:
