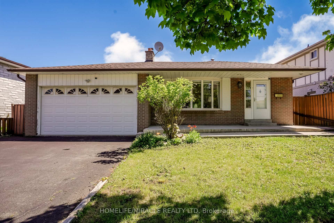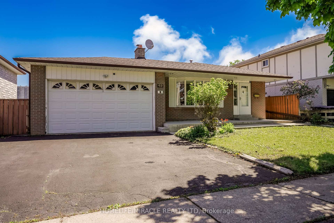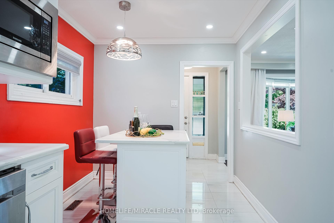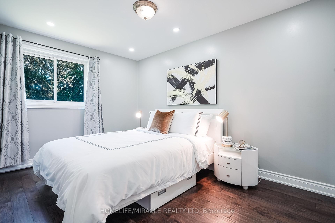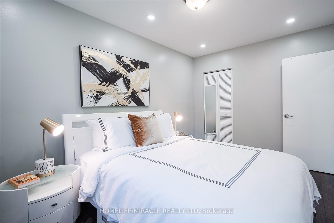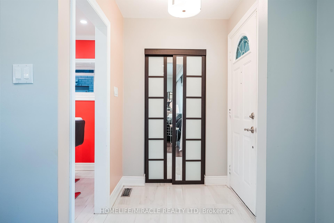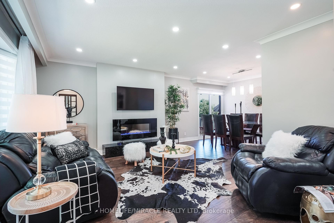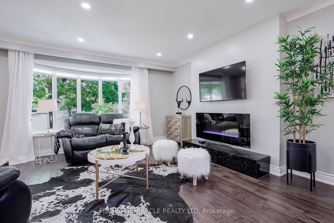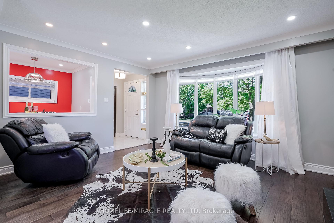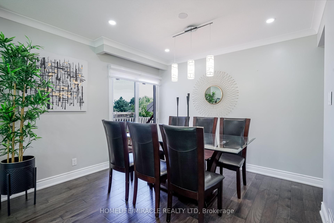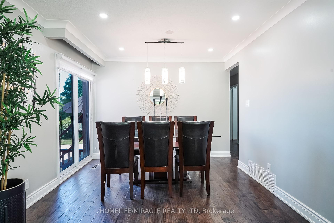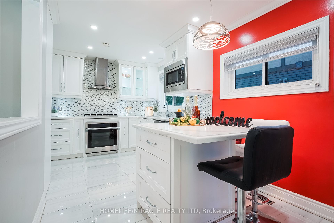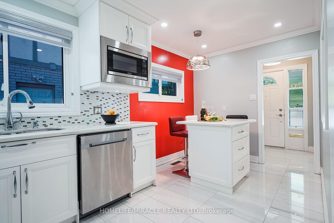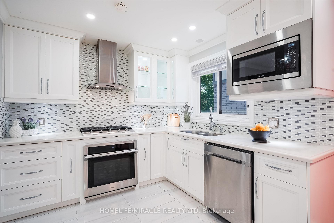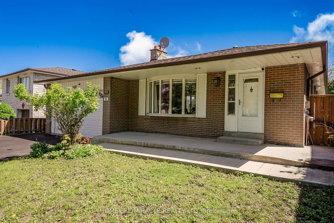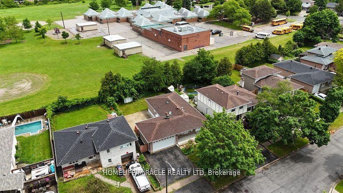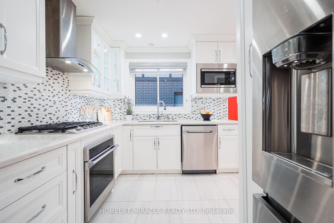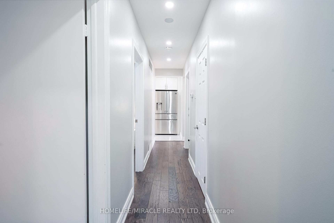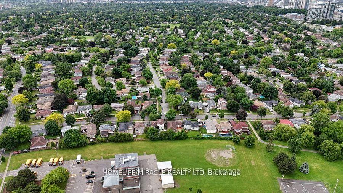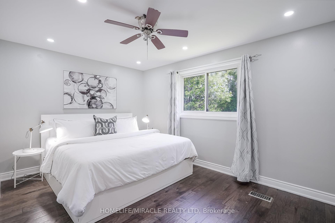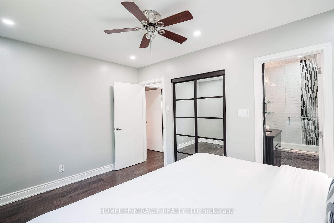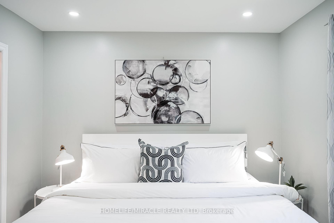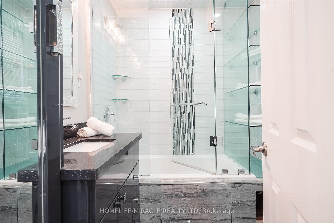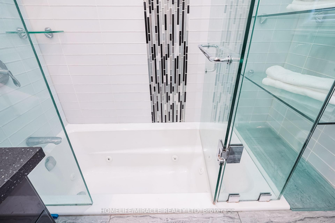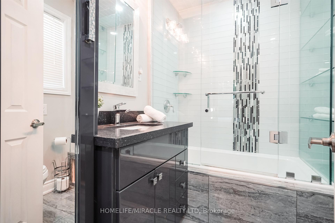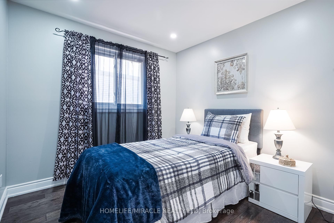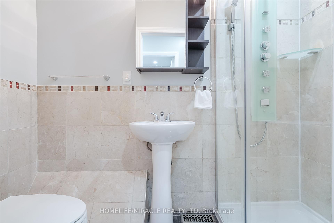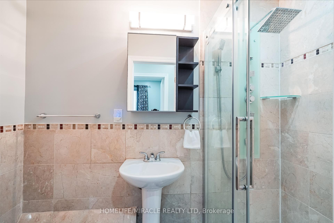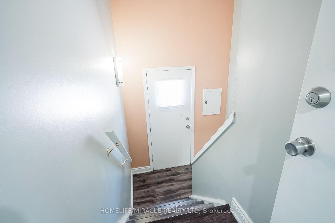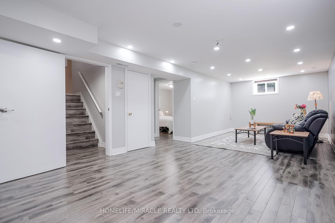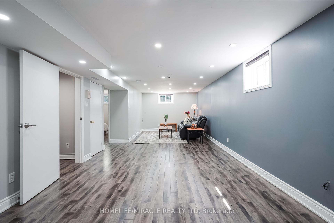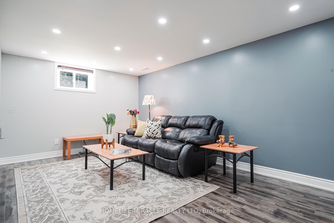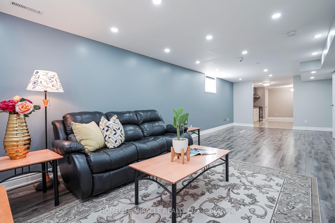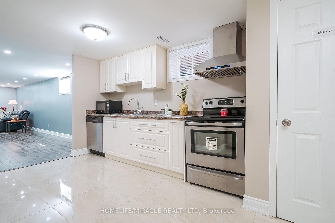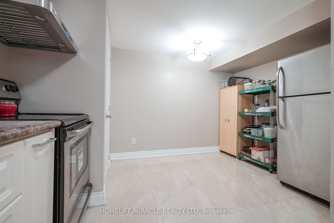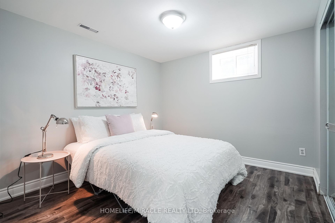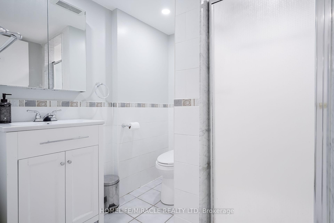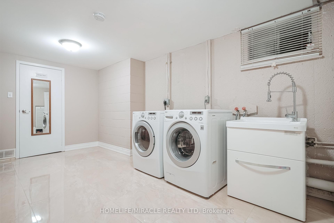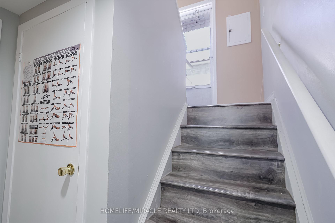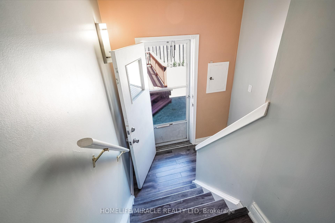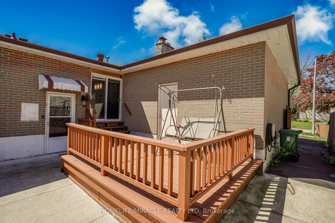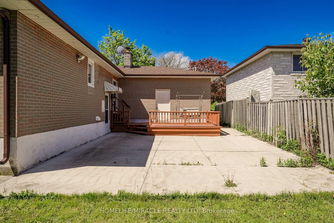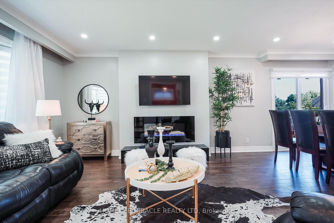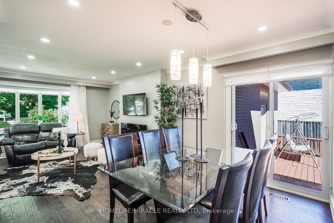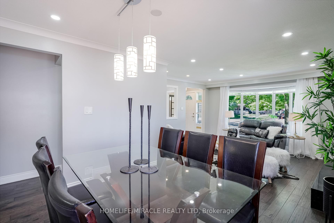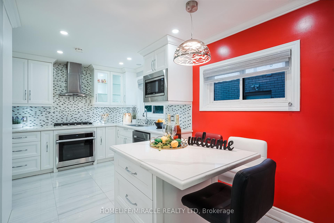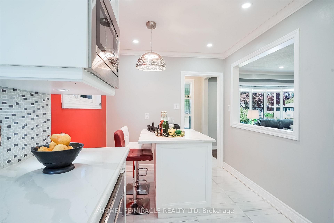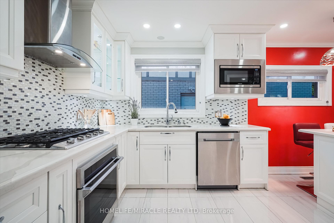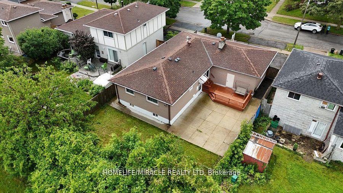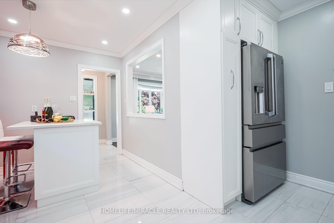$989,000
Available - For Sale
Listing ID: E12177151
93 Amberjack Boul , Toronto, M1H 2J6, Toronto
| Immaculate Detached, 4 - Bedroom,3 - full Washroom Home in the Heart of Scarborough. Welcome to this beautifully fully Renovated, move-in-ready home nestled in one of Scarborough's most desirable neighborhoods! Close to all 3 schools ( Elementary , Secondary and High school ) .Just minutes to STC & McCowan RT Station. With stunning curb appeal, this property features carpet-free, pot lighting throughout, engineered hardwood floors on the main level and so much more. The spacious main floor offers a bright and airy family room with a large bay window and an electric fireplace, perfect for cozy nights in. Walk out to the fully fenced backyard through the sliding door which walkout to patio for easy access to outdoor entertainment. Enjoy meals in the generous dining area, which flows into the modern, renovated kitchen complete with porcelain floors, quartz countertops, and stainless-steel Samsung appliances. A gas cooktop with an island and a separate side entrance to the Finished basement Apartment with 2nd kitchen add convenience and functionality.4 spacious bedrooms, including a large primary retreat along with a stylish 4-piece bathroom in suite in Primary Bedroom and a full 3 pc. common bathroom on the main floor. Total 5 parking spaces (Attached 2 car garage + 3 car park driveway). Ample storage space in this home. This home checks all the boxes location, upgrades, and move-in readiness. Don't miss your chance to own this gem! |
| Price | $989,000 |
| Taxes: | $4642.22 |
| Assessment Year: | 2024 |
| Occupancy: | Owner |
| Address: | 93 Amberjack Boul , Toronto, M1H 2J6, Toronto |
| Directions/Cross Streets: | Bellamy rd & Ellesmere rd |
| Rooms: | 7 |
| Rooms +: | 4 |
| Bedrooms: | 3 |
| Bedrooms +: | 1 |
| Family Room: | T |
| Basement: | Apartment, Separate Ent |
| Level/Floor | Room | Length(ft) | Width(ft) | Descriptions | |
| Room 1 | Main | Living Ro | 14.99 | 12.17 | Picture Window, Electric Fireplace, W/O To Patio |
| Room 2 | Main | Dining Ro | 10.59 | 9.58 | W/O To Patio, Illuminated Ceiling, Overlooks Park |
| Room 3 | Main | Kitchen | 20.66 | 8 | Stainless Steel Appl, Ceramic Floor, Quartz Counter |
| Room 4 | Main | Breakfast | 8.17 | 7.25 | Centre Island, Overlooks Living, B/I Oven |
| Room 5 | Main | Primary B | 14.01 | 10 | 4 Pc Ensuite, Overlooks Backyard, Hardwood Floor |
| Room 6 | Main | Bedroom 2 | 13.42 | 8.99 | Large Window, Closet, Pot Lights |
| Room 7 | Main | Bedroom 3 | 9.15 | 8.99 | Hardwood Floor, Closet Organizers, Pot Lights |
| Room 8 | Basement | Bedroom 4 | 10.43 | 10.33 | B/I Closet, Pot Lights, Window |
| Room 9 | Main | Bathroom | 4 Pc Ensuite, Hot Tub, B/I Vanity | ||
| Room 10 | Main | Bathroom | 3 Pc Bath, Pot Lights, Ceramic Floor | ||
| Room 11 | Basement | Great Roo | 26.5 | 11.84 | Renovated, Walk-Up, Combined w/Rec |
| Room 12 | Basement | Kitchen | 16.24 | 11.35 | Renovated, Stainless Steel Appl, Breakfast Area |
| Room 13 | Basement | Laundry | 16.56 | 9.15 | Ceramic Floor, Pot Lights, Window |
| Room 14 | Basement | Bathroom | 3 Pc Bath, Pot Lights, Tile Floor |
| Washroom Type | No. of Pieces | Level |
| Washroom Type 1 | 4 | Main |
| Washroom Type 2 | 3 | Main |
| Washroom Type 3 | 3 | Basement |
| Washroom Type 4 | 0 | |
| Washroom Type 5 | 0 |
| Total Area: | 0.00 |
| Property Type: | Detached |
| Style: | Bungalow |
| Exterior: | Brick, Brick Front |
| Garage Type: | Attached |
| Drive Parking Spaces: | 3 |
| Pool: | None |
| Approximatly Square Footage: | 1100-1500 |
| Property Features: | Clear View, Hospital |
| CAC Included: | N |
| Water Included: | N |
| Cabel TV Included: | N |
| Common Elements Included: | N |
| Heat Included: | N |
| Parking Included: | N |
| Condo Tax Included: | N |
| Building Insurance Included: | N |
| Fireplace/Stove: | Y |
| Heat Type: | Forced Air |
| Central Air Conditioning: | Central Air |
| Central Vac: | N |
| Laundry Level: | Syste |
| Ensuite Laundry: | F |
| Sewers: | Sewer |
| Utilities-Cable: | A |
| Utilities-Hydro: | A |
$
%
Years
This calculator is for demonstration purposes only. Always consult a professional
financial advisor before making personal financial decisions.
| Although the information displayed is believed to be accurate, no warranties or representations are made of any kind. |
| HOMELIFE/MIRACLE REALTY LTD |
|
|

RAY NILI
Broker
Dir:
(416) 837 7576
Bus:
(905) 731 2000
Fax:
(905) 886 7557
| Virtual Tour | Book Showing | Email a Friend |
Jump To:
At a Glance:
| Type: | Freehold - Detached |
| Area: | Toronto |
| Municipality: | Toronto E09 |
| Neighbourhood: | Woburn |
| Style: | Bungalow |
| Tax: | $4,642.22 |
| Beds: | 3+1 |
| Baths: | 3 |
| Fireplace: | Y |
| Pool: | None |
Locatin Map:
Payment Calculator:
