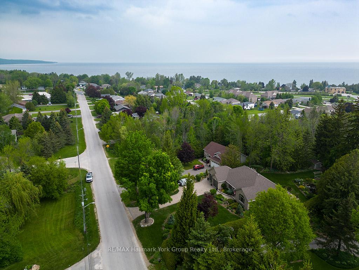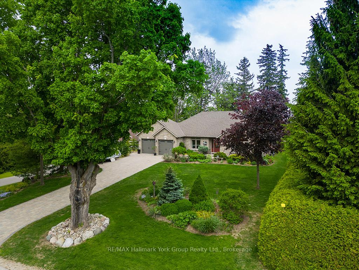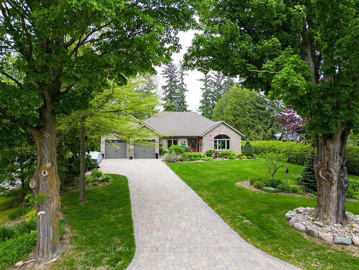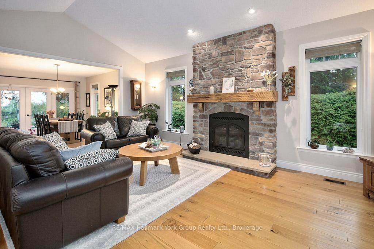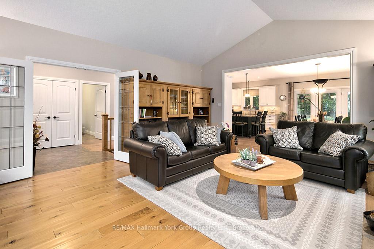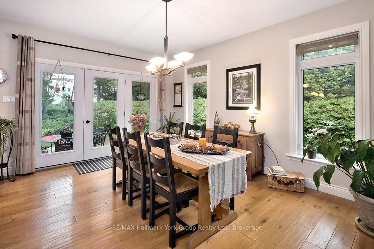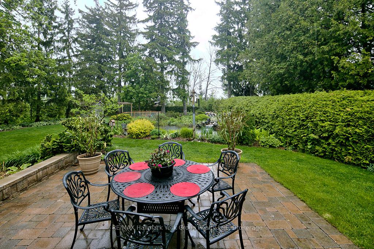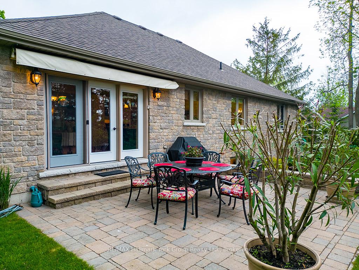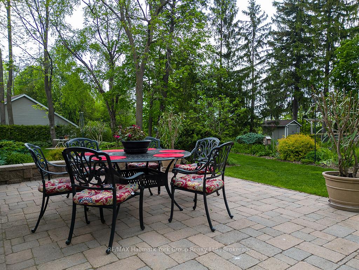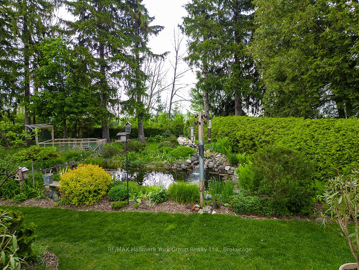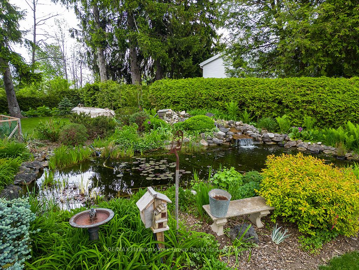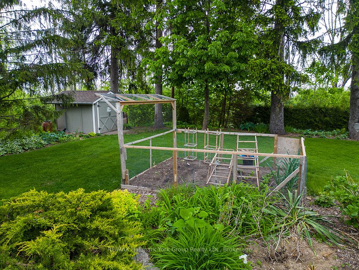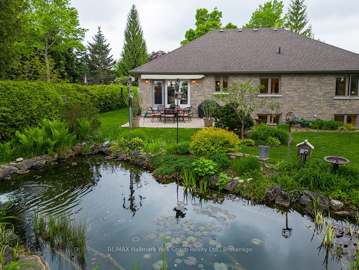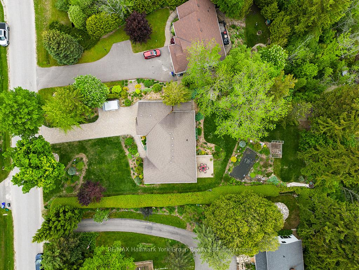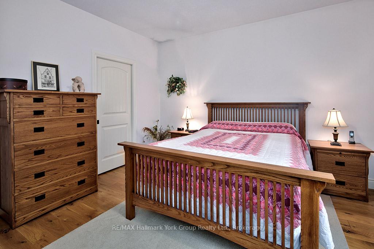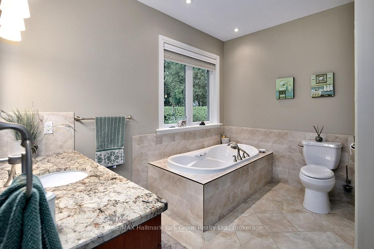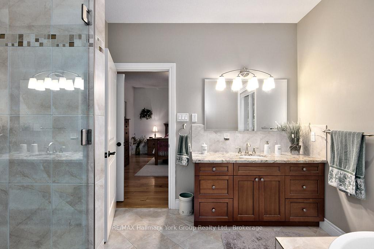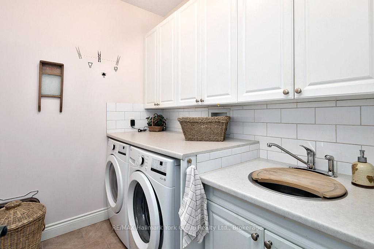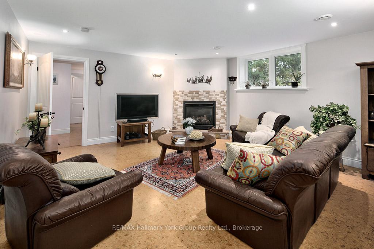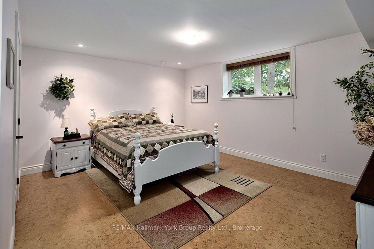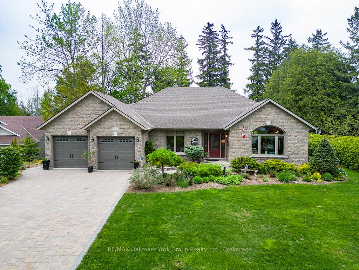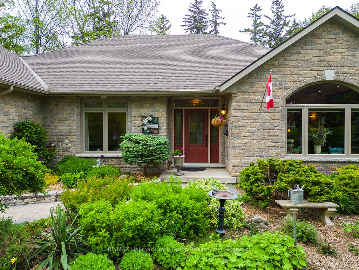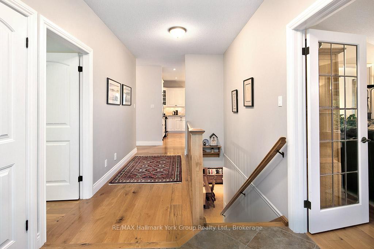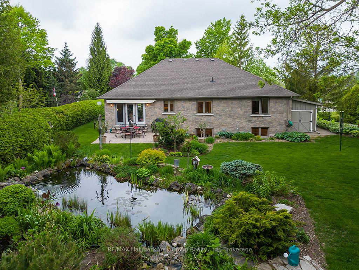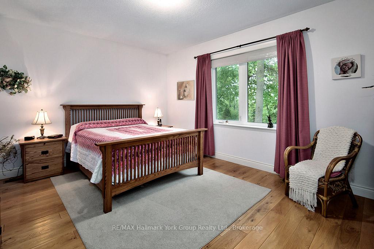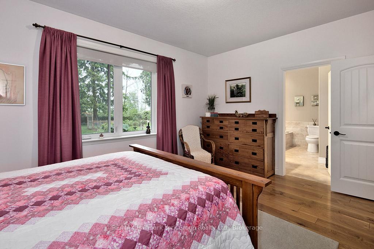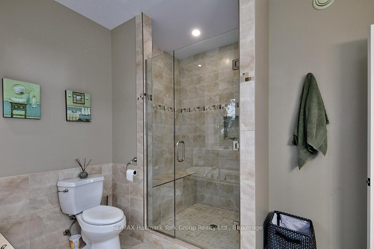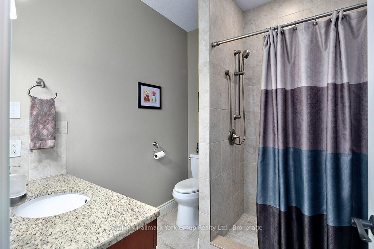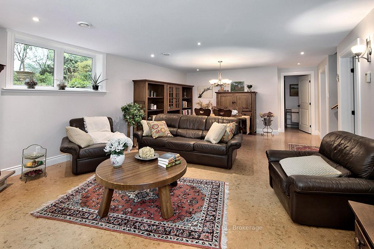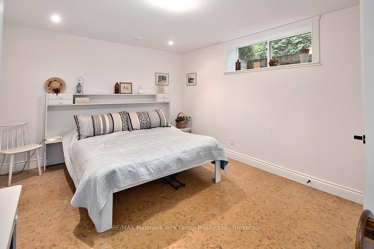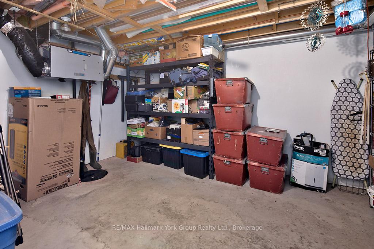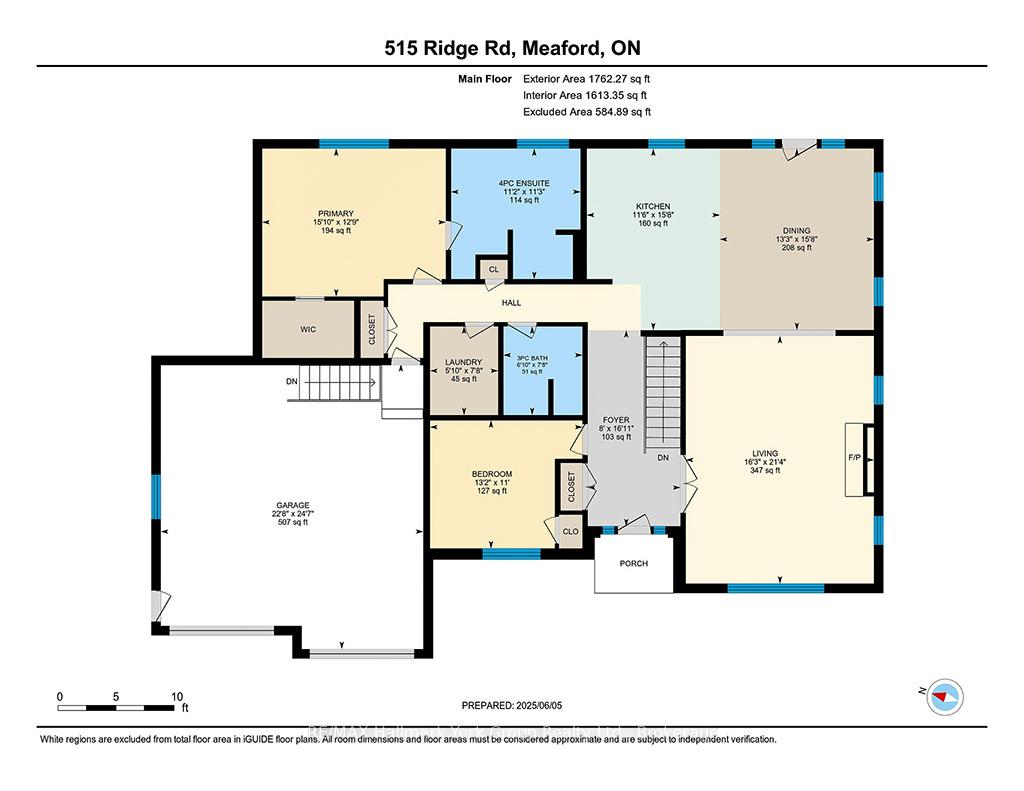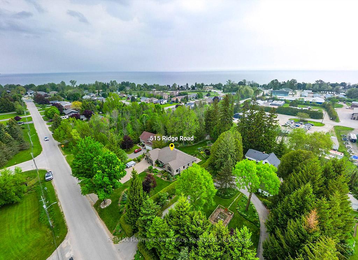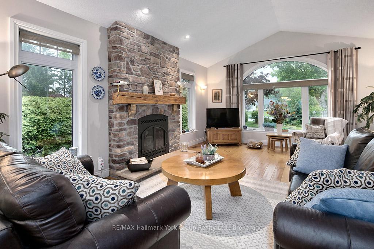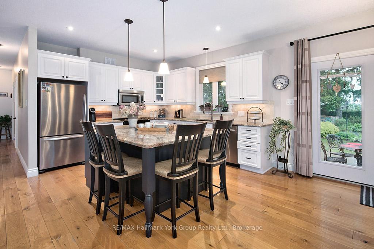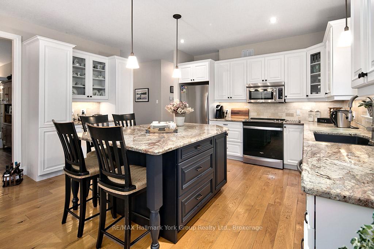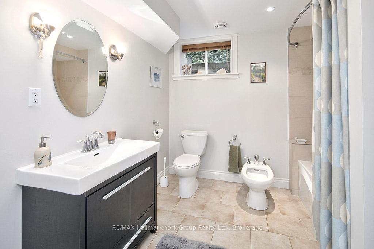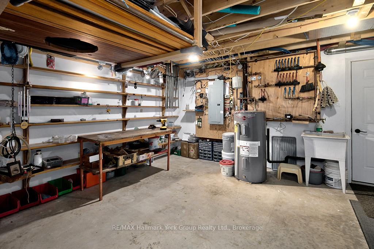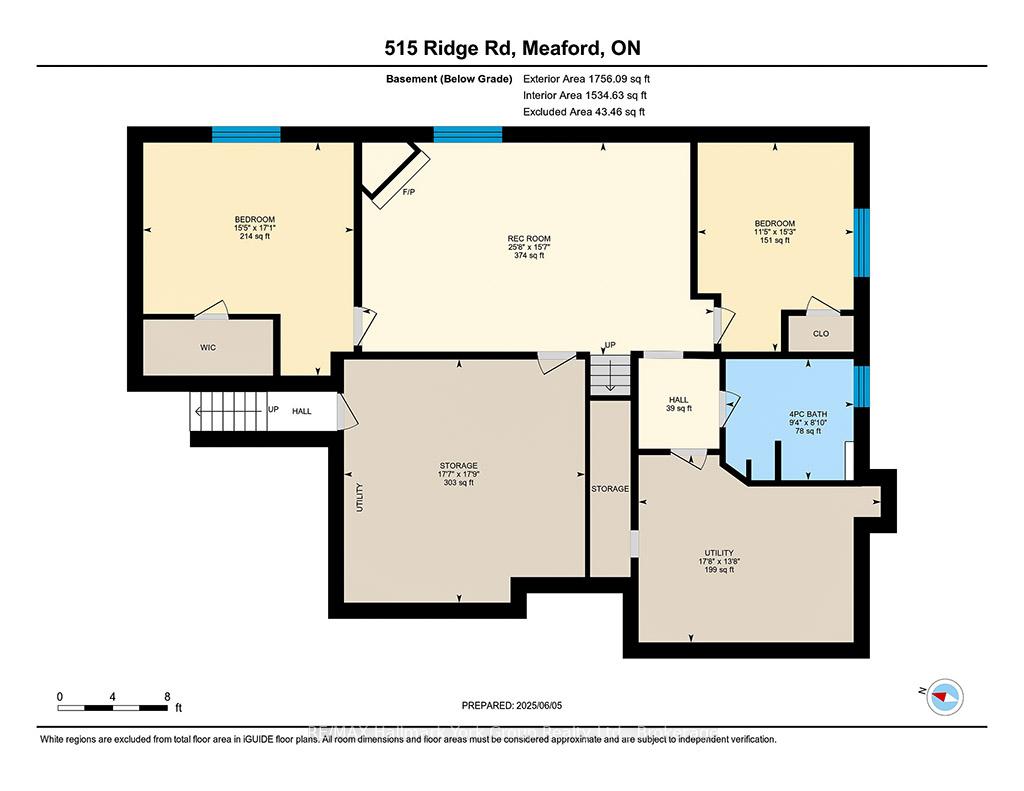$1,199,000
Available - For Sale
Listing ID: X12200979
515 Ridge Road , Meaford, N4L 1L9, Grey County
| Meaford Custom Home Luxury, Quality & Sophistication This meticulously maintained custom bungalow offers a flowing layout filled with warmth and elegance. Hardwood floors span the main level, seamlessly connecting the living spaces. At the heart of the home is a spacious living room, centered around a cozy gas fireplace perfect for entertaining or relaxing evenings. The kitchen is a chef's dream with beautiful cabinetry, a large center island, and picturesque views of the backyard oasis. The main floor features a luxurious primary bedroom retreat complete with a walk-in closet and a spa-like ensuite bathroom. Downstairs, the fully finished basement is designed for family and guests, featuring two generous bedrooms and an expansive entertainment area. A large two-car garage provides interior access as well as direct access to the laundry room and side yard. Step outside to a beautifully landscaped backyard and enjoy your private garden sanctuary with a stunning waterfall, tranquil pond, mature trees, and a scenic ravine lot. The stone driveway adds to the home's curb appeal and charm. Located just minutes from downtown Meaford, historic Meaford Hall, the waterfront and marina, local apple orchards, wineries, and scenic hiking, biking, and walking trails. A short drive takes you to Thornbury, Blue Mountain Village, and the ski hills, making this a perfect year-round escape. Truly a remarkable find where luxury meets lifestyle in the heart of quaint Meaford. |
| Price | $1,199,000 |
| Taxes: | $5392.00 |
| Assessment Year: | 2024 |
| Occupancy: | Owner |
| Address: | 515 Ridge Road , Meaford, N4L 1L9, Grey County |
| Directions/Cross Streets: | Highway 26 to Ridge Road to sign |
| Rooms: | 7 |
| Rooms +: | 5 |
| Bedrooms: | 2 |
| Bedrooms +: | 2 |
| Family Room: | F |
| Basement: | Finished |
| Level/Floor | Room | Length(ft) | Width(ft) | Descriptions | |
| Room 1 | Main | Living Ro | 21.35 | 16.24 | |
| Room 2 | Main | Dining Ro | 15.65 | 13.28 | |
| Room 3 | Main | Kitchen | 15.68 | 11.48 | |
| Room 4 | Main | Primary B | 12.76 | 15.84 | |
| Room 5 | Main | Bathroom | 11.25 | 11.15 | 4 Pc Ensuite |
| Room 6 | Main | Bedroom | 11.05 | 13.15 | |
| Room 7 | Main | Bathroom | 7.64 | 6.82 | 3 Pc Bath |
| Room 8 | Main | Laundry | 7.64 | 5.87 | |
| Room 9 | Main | Foyer | 16.89 | 8 | |
| Room 10 | Lower | Bedroom | 17.06 | 15.38 | |
| Room 11 | Lower | Bedroom | 15.28 | 11.41 | |
| Room 12 | Lower | Recreatio | 15.55 | 25.72 | |
| Room 13 | Lower | Bathroom | 8.86 | 9.35 | 4 Pc Bath |
| Room 14 | Lower | Utility R | 13.71 | 17.71 | |
| Room 15 | Lower | Other | 17.78 | 17.61 |
| Washroom Type | No. of Pieces | Level |
| Washroom Type 1 | 3 | Main |
| Washroom Type 2 | 4 | Main |
| Washroom Type 3 | 4 | Lower |
| Washroom Type 4 | 0 | |
| Washroom Type 5 | 0 |
| Total Area: | 0.00 |
| Approximatly Age: | 16-30 |
| Property Type: | Detached |
| Style: | Bungalow |
| Exterior: | Brick, Stone |
| Garage Type: | Attached |
| (Parking/)Drive: | Private |
| Drive Parking Spaces: | 6 |
| Park #1 | |
| Parking Type: | Private |
| Park #2 | |
| Parking Type: | Private |
| Pool: | None |
| Approximatly Age: | 16-30 |
| Approximatly Square Footage: | 1500-2000 |
| CAC Included: | N |
| Water Included: | N |
| Cabel TV Included: | N |
| Common Elements Included: | N |
| Heat Included: | N |
| Parking Included: | N |
| Condo Tax Included: | N |
| Building Insurance Included: | N |
| Fireplace/Stove: | Y |
| Heat Type: | Forced Air |
| Central Air Conditioning: | Central Air |
| Central Vac: | Y |
| Laundry Level: | Syste |
| Ensuite Laundry: | F |
| Elevator Lift: | False |
| Sewers: | Sewer |
$
%
Years
This calculator is for demonstration purposes only. Always consult a professional
financial advisor before making personal financial decisions.
| Although the information displayed is believed to be accurate, no warranties or representations are made of any kind. |
| RE/MAX Hallmark York Group Realty Ltd. |
|
|

RAY NILI
Broker
Dir:
(416) 837 7576
Bus:
(905) 731 2000
Fax:
(905) 886 7557
| Virtual Tour | Book Showing | Email a Friend |
Jump To:
At a Glance:
| Type: | Freehold - Detached |
| Area: | Grey County |
| Municipality: | Meaford |
| Neighbourhood: | Meaford |
| Style: | Bungalow |
| Approximate Age: | 16-30 |
| Tax: | $5,392 |
| Beds: | 2+2 |
| Baths: | 3 |
| Fireplace: | Y |
| Pool: | None |
Locatin Map:
Payment Calculator:
