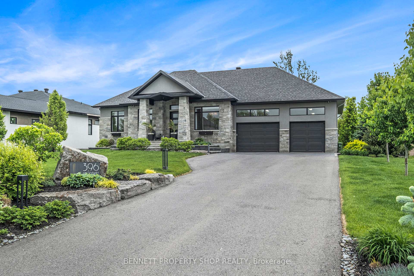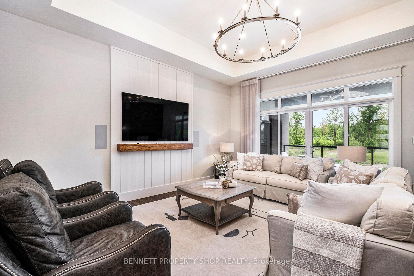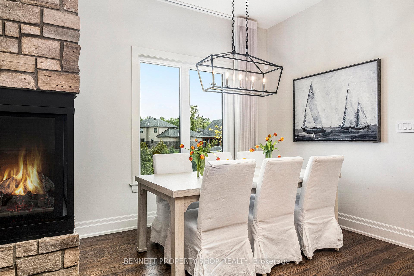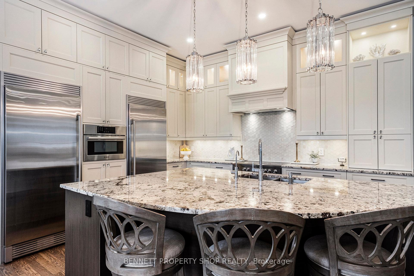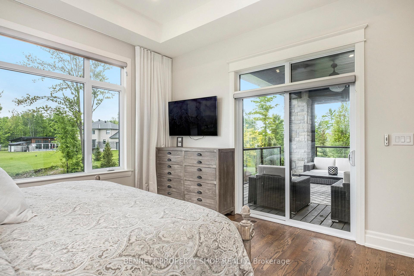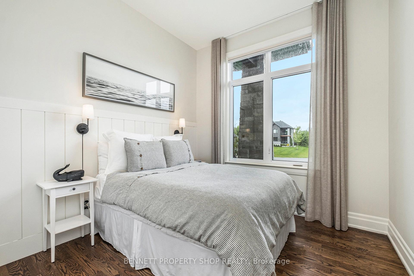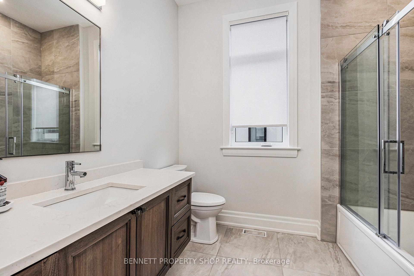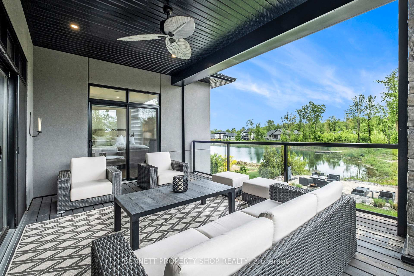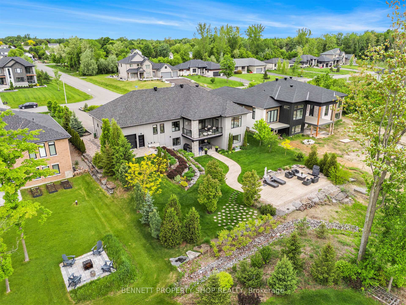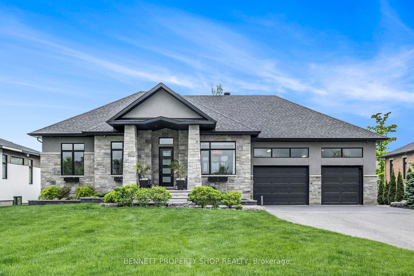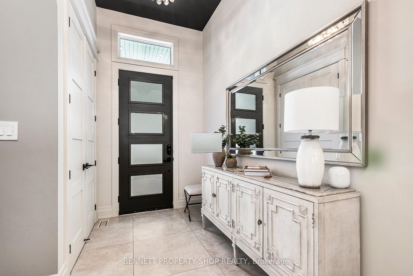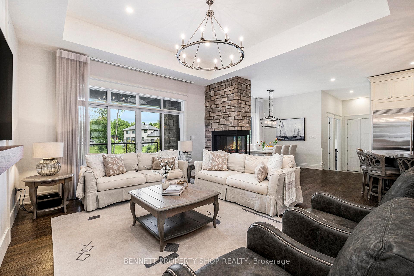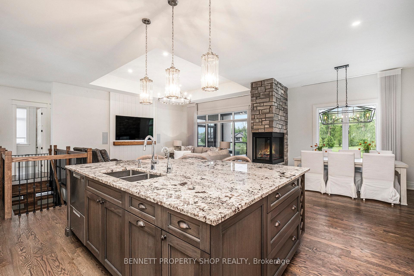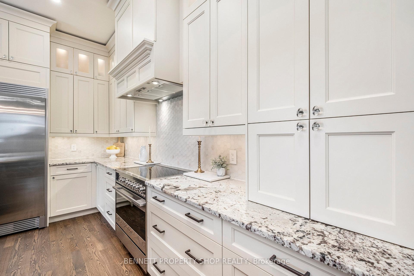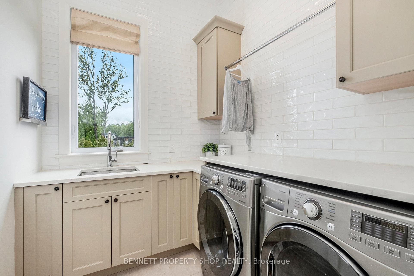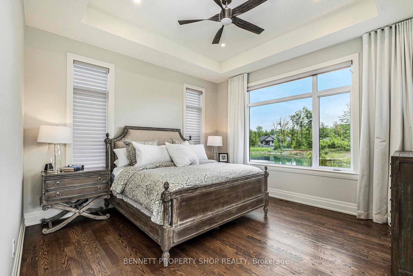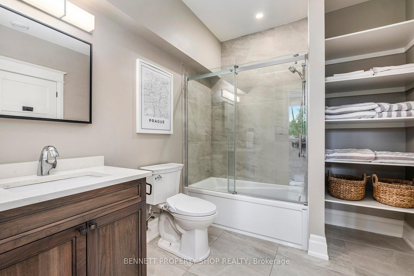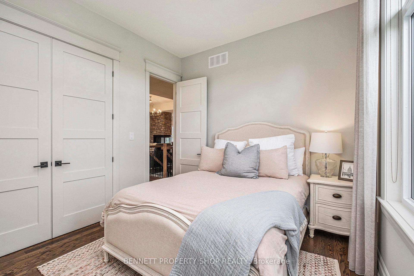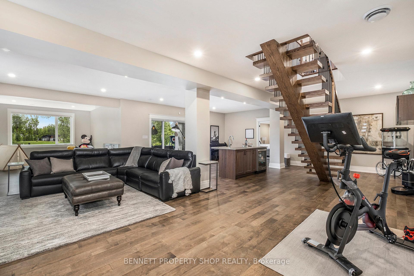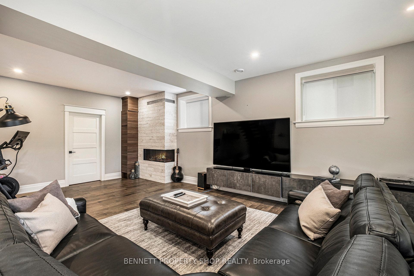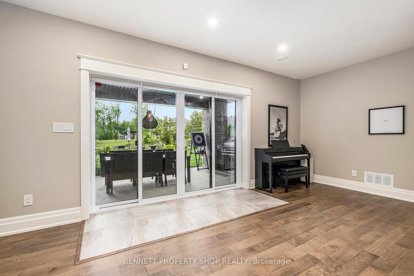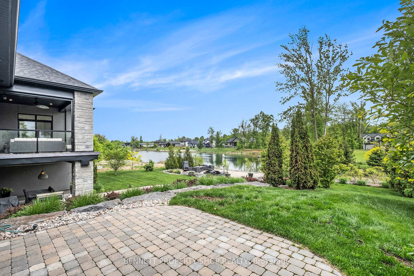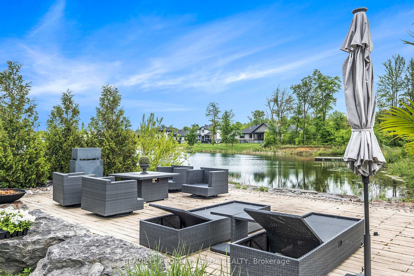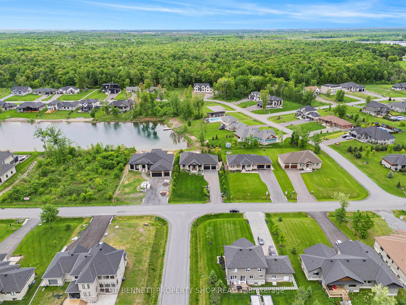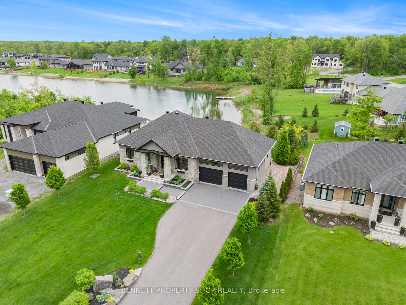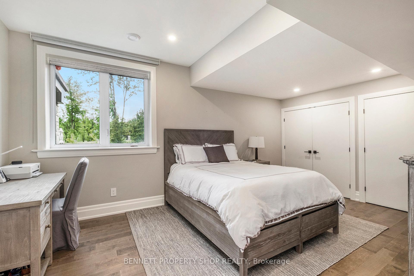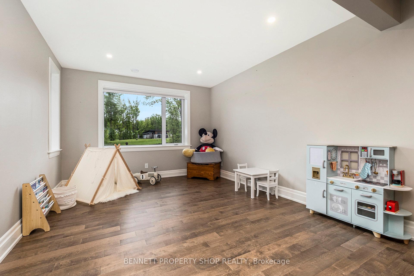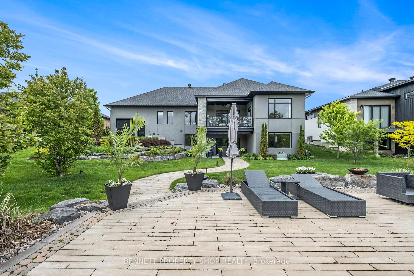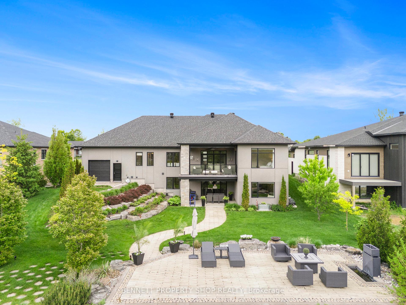$1,769,000
Available - For Sale
Listing ID: X12191516
396 Shoreway Driv , Greely - Metcalfe - Osgoode - Vernon and, K4P 0G2, Ottawa
| Discover unparalleled luxury at 396 Shoreway Drive, a breathtaking waterfront bungalow in Greely, Ottawa. This exquisite 4-bedroom, 4-bathroom home, built in 2019, offers an exceptional lifestyle on a 100x215-ft lot with direct lake access. Perfect for families, professionals, or retirees, this modern masterpiece blends elegance and functionality, making it a must-see Ottawa real estate gem. Step into a welcoming foyer that flows into an intimate dining room, ideal for gatherings. The open-concept great room features a stunning three-sided gas fireplace and terrace doors leading to a balcony with retractable screens, ceiling fan, and heater, showcasing serene lake views. The chef's kitchen boasts a large island for casual dining, high-end appliances, and premium tile and hardwood flooring. The primary suite is a tranquil retreat with a sumptuous ensuite and lake-facing terrace doors, while two additional bedrooms share a stylish main bath. The fully finished walkout basement is an entertainers dream, offering a gym, games area, and a fourth bedroom with ensuite, perfect for guests or multi-generational living. Outside, a covered patio leads to a beautifully landscaped backyard with a winding walkway to the water's edge, featuring a subtle waterfall, innovative lighting, and irrigation. Enjoy community amenities like a pool, pathways, and gardens (POTL fees apply), enhancing your luxury waterfront lifestyle. Nestled in Greely, a short commute to downtown Ottawa, this home offers rural charm with urban convenience. Known for its family-friendly vibe, Greely features top schools, a 24 hr shopping, and trails for hiking, biking, and water sports. With a 3-car garage and a TARION warranty, this property ensures year-round comfort. Seize this rare opportunity to own a lakefront home in one of Ottawa's most sought-after neighbourhoods. Experience the unmatched elegance of 396 Shoreway Drive! (24 HR IRREV on offers.) |
| Price | $1,769,000 |
| Taxes: | $7092.20 |
| Assessment Year: | 2024 |
| Occupancy: | Owner |
| Address: | 396 Shoreway Driv , Greely - Metcalfe - Osgoode - Vernon and, K4P 0G2, Ottawa |
| Directions/Cross Streets: | Shoreway Drive & Centre Lake Way |
| Rooms: | 18 |
| Bedrooms: | 3 |
| Bedrooms +: | 1 |
| Family Room: | T |
| Basement: | Full, Finished |
| Level/Floor | Room | Length(ft) | Width(ft) | Descriptions | |
| Room 1 | Main | Foyer | 6.43 | 10.43 | |
| Room 2 | Main | Office | 13.71 | 12.4 | |
| Room 3 | Main | Kitchen | 13.32 | 12.73 | |
| Room 4 | Main | Living Ro | 14.14 | 17.78 | |
| Room 5 | Main | Dining Ro | 13.87 | 13.45 | |
| Room 6 | Main | Powder Ro | 5.35 | 7.68 | |
| Room 7 | Main | Laundry | 7.31 | 7.68 | |
| Room 8 | Main | Primary B | 14.76 | 12.89 | Walk-In Closet(s) |
| Room 9 | Main | Bathroom | 10.56 | 9.18 | 5 Pc Ensuite |
| Room 10 | Main | Bathroom | 8.46 | 8.13 | 4 Pc Bath |
| Room 11 | Main | Bedroom 2 | 11.55 | 10.43 | |
| Room 12 | Main | Bedroom 3 | 10 | 12.4 | |
| Room 13 | Lower | Recreatio | 32.34 | 39.62 | |
| Room 14 | Lower | Bedroom 4 | 17.88 | 13.45 | |
| Room 15 | Lower | Bathroom | 8.27 | 8.89 | 4 Pc Bath |
| Washroom Type | No. of Pieces | Level |
| Washroom Type 1 | 5 | Main |
| Washroom Type 2 | 4 | Main |
| Washroom Type 3 | 2 | Main |
| Washroom Type 4 | 4 | Lower |
| Washroom Type 5 | 0 |
| Total Area: | 0.00 |
| Property Type: | Detached |
| Style: | Bungalow |
| Exterior: | Stone, Stucco (Plaster) |
| Garage Type: | Attached |
| Drive Parking Spaces: | 10 |
| Pool: | None |
| Approximatly Square Footage: | 2000-2500 |
| CAC Included: | N |
| Water Included: | N |
| Cabel TV Included: | N |
| Common Elements Included: | N |
| Heat Included: | N |
| Parking Included: | N |
| Condo Tax Included: | N |
| Building Insurance Included: | N |
| Fireplace/Stove: | Y |
| Heat Type: | Forced Air |
| Central Air Conditioning: | Central Air |
| Central Vac: | N |
| Laundry Level: | Syste |
| Ensuite Laundry: | F |
| Sewers: | Septic |
$
%
Years
This calculator is for demonstration purposes only. Always consult a professional
financial advisor before making personal financial decisions.
| Although the information displayed is believed to be accurate, no warranties or representations are made of any kind. |
| BENNETT PROPERTY SHOP REALTY |
|
|

RAY NILI
Broker
Dir:
(416) 837 7576
Bus:
(905) 731 2000
Fax:
(905) 886 7557
| Book Showing | Email a Friend |
Jump To:
At a Glance:
| Type: | Freehold - Detached |
| Area: | Ottawa |
| Municipality: | Greely - Metcalfe - Osgoode - Vernon and |
| Neighbourhood: | 1601 - Greely |
| Style: | Bungalow |
| Tax: | $7,092.2 |
| Beds: | 3+1 |
| Baths: | 4 |
| Fireplace: | Y |
| Pool: | None |
Locatin Map:
Payment Calculator:
