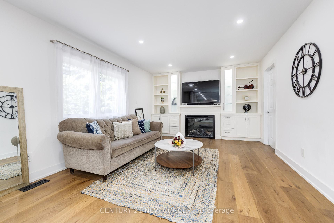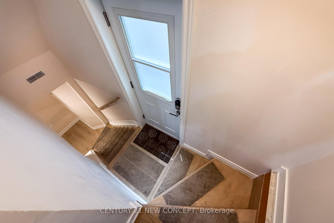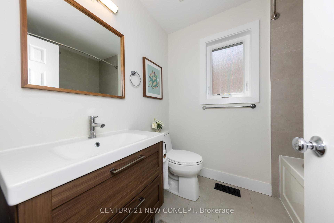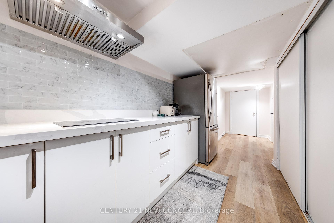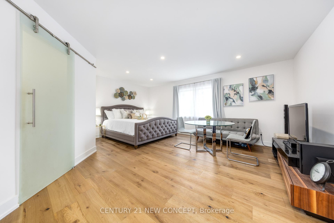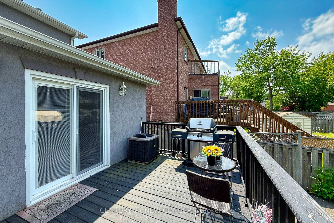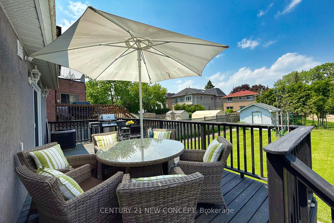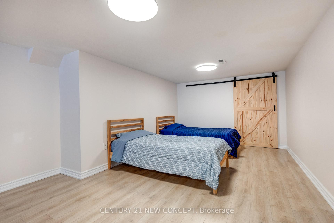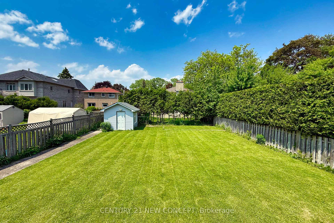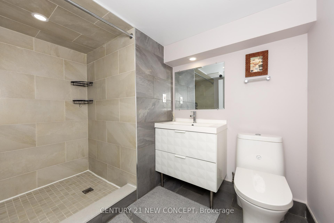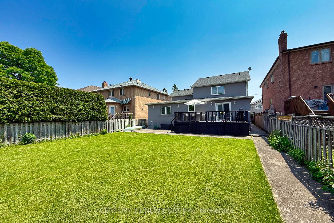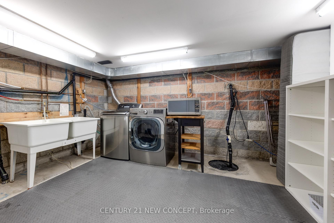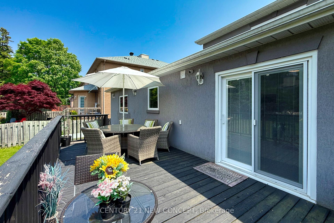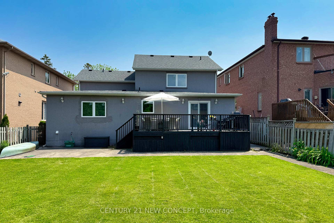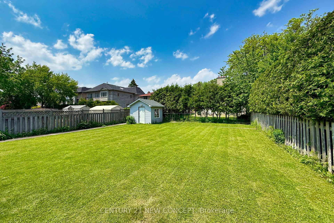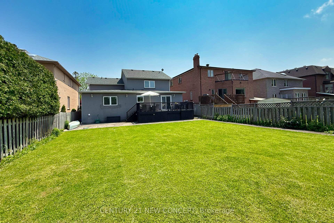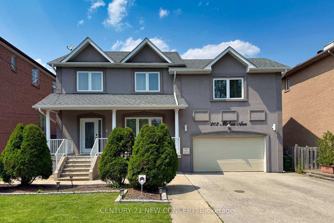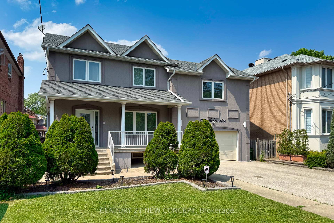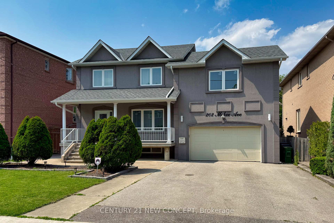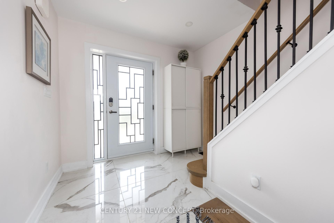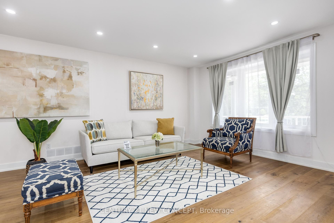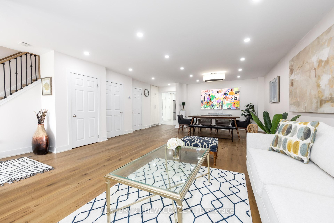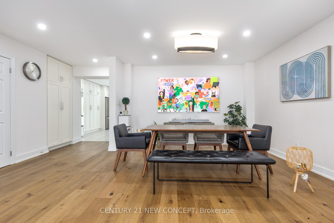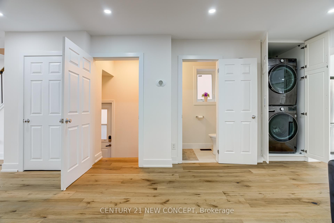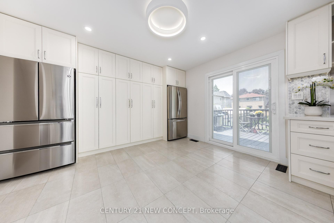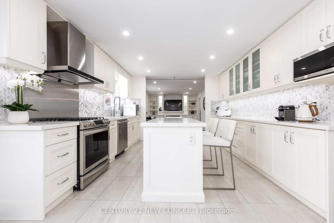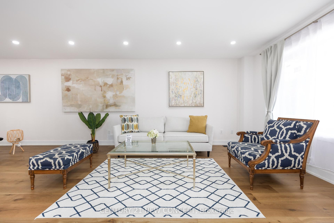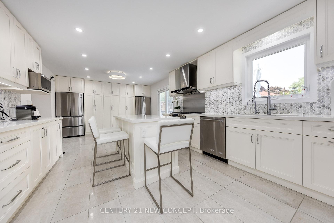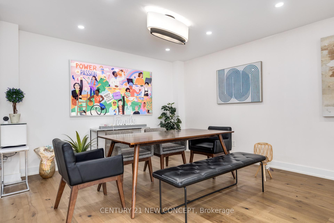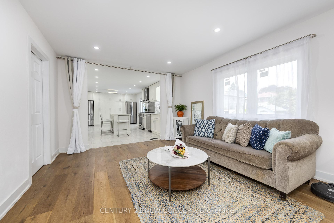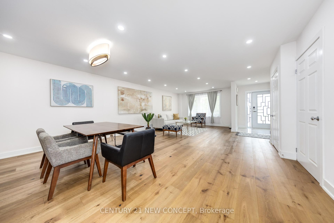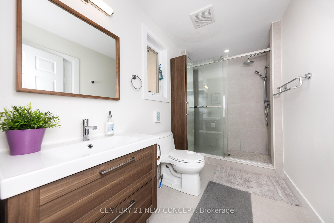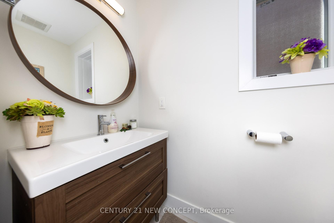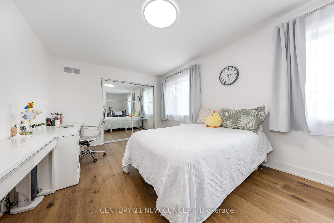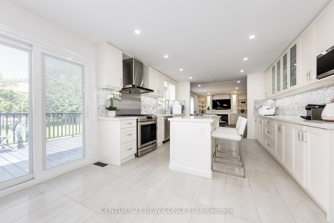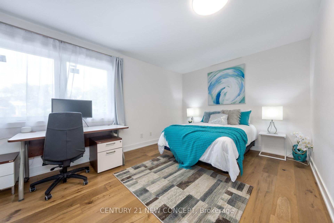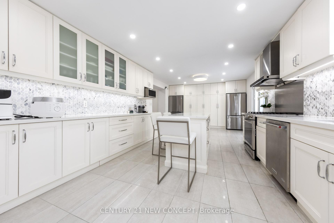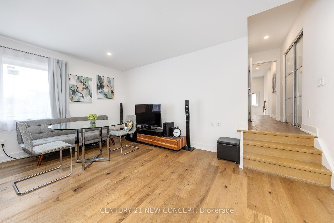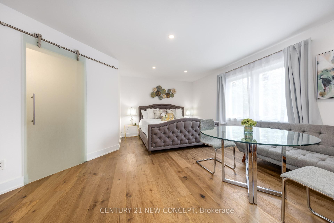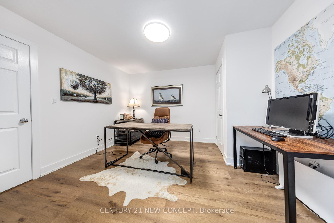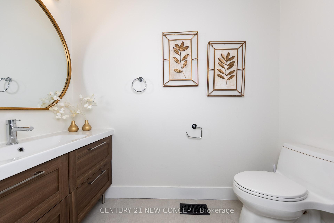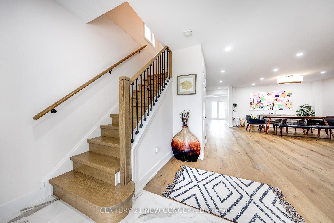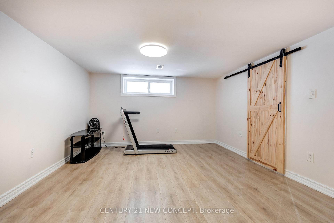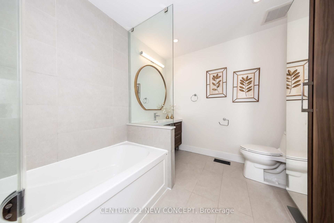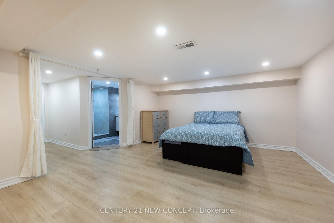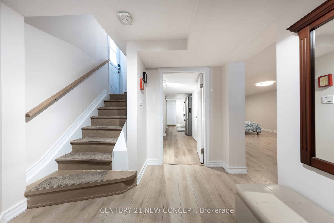$2,588,000
Available - For Sale
Listing ID: C12203405
202 Mckee Aven , Toronto, M2N 4C8, Toronto
| Welcome To *Top-Ranked School Area*, *50Ft x150Ft* Premium Land & Prime Location W/South-Facing Lot in Willowdale East. Fully Renovated Residence Boasts 4+2 Spacious Bedrooms, 5 Elegant Washrooms, 2-Car Grg W/4-Car Driveway & Walkway, Ensuring Ample Parking. Inside, A Functional Open-Concept Layout W/ New Hardwood Flooring Throughout. The Centerpiece Is The Custom-Designed Chef's Kitchen Featuring A Vast Marble Centre Island W/ High-End Appliances W/ 2 LG Refrigerators, Gas Cooktop, Range Hood & Built-In Microwave, All complemented By Marble Counters & A Stunning Backsplash. Upgrades Include A Professionally Installed New Electrical Panel & Wiring W/ Plenty Of Pot Lights. The Basement Offers A Separate Entrance, Extra Laundry Room & New Kitchen, *Promising Potential Rental Income* Outside, Enjoy The Huge Backyard W/Patio & Fully Fenced Garden. Situated In Top-Ranking Schools(Earl Haig SSDB), Easy Access To TTC, Parks, Bayview Village, Empress Walk, Hwy 401, Subway, Shops & Restaurants. |
| Price | $2,588,000 |
| Taxes: | $13018.20 |
| Occupancy: | Owner |
| Address: | 202 Mckee Aven , Toronto, M2N 4C8, Toronto |
| Acreage: | < .50 |
| Directions/Cross Streets: | Yonge / Willowdale / Finch |
| Rooms: | 10 |
| Rooms +: | 2 |
| Bedrooms: | 4 |
| Bedrooms +: | 2 |
| Family Room: | T |
| Basement: | Finished, Separate Ent |
| Level/Floor | Room | Length(ft) | Width(ft) | Descriptions | |
| Room 1 | Main | Dining Ro | 27.85 | 17.35 | Hardwood Floor, Combined w/Living, LED Lighting |
| Room 2 | Main | Living Ro | 27.85 | 17.35 | Hardwood Floor, Combined w/Dining, Pot Lights |
| Room 3 | Main | Family Ro | 16.79 | 12.3 | Hardwood Floor, Electric Fireplace, B/I Shelves |
| Room 4 | Main | Kitchen | 12.69 | 12.82 | Ceramic Floor, Centre Island, Modern Kitchen |
| Room 5 | Main | Breakfast | 12.82 | 9.35 | Ceramic Floor, W/O To Deck, LED Lighting |
| Room 6 | Main | Bedroom 4 | 12.2 | 11.32 | Hardwood Floor, 3 Pc Ensuite, Closet |
| Room 7 | Second | Primary B | 18.53 | 16.24 | Hardwood Floor, 4 Pc Ensuite, Double Closet |
| Room 8 | Second | Bedroom 2 | 17.12 | 10.73 | Hardwood Floor, Overlooks Frontyard, Double Closet |
| Room 9 | Second | Bedroom 3 | 16.83 | 10.43 | Hardwood Floor, Overlooks Backyard, Walk-In Closet(s) |
| Room 10 | Basement | Bedroom | 28.27 | 12.53 | Laminate, Window, Combined w/Dining |
| Room 11 | Basement | Bedroom | 21.81 | 12.2 | Laminate, 3 Pc Ensuite, Combined w/Laundry |
| Room 12 | Basement | Kitchen | 18.66 | 6.59 | Laminate, Granite Counters, Combined w/Laundry |
| Washroom Type | No. of Pieces | Level |
| Washroom Type 1 | 4 | Second |
| Washroom Type 2 | 4 | Second |
| Washroom Type 3 | 3 | Main |
| Washroom Type 4 | 2 | Main |
| Washroom Type 5 | 3 | Basement |
| Total Area: | 0.00 |
| Property Type: | Detached |
| Style: | 2-Storey |
| Exterior: | Stucco (Plaster) |
| Garage Type: | Attached |
| (Parking/)Drive: | Private Do |
| Drive Parking Spaces: | 4 |
| Park #1 | |
| Parking Type: | Private Do |
| Park #2 | |
| Parking Type: | Private Do |
| Pool: | None |
| Other Structures: | Garden Shed |
| Approximatly Square Footage: | 2500-3000 |
| Property Features: | Hospital, Library |
| CAC Included: | N |
| Water Included: | N |
| Cabel TV Included: | N |
| Common Elements Included: | N |
| Heat Included: | N |
| Parking Included: | N |
| Condo Tax Included: | N |
| Building Insurance Included: | N |
| Fireplace/Stove: | Y |
| Heat Type: | Forced Air |
| Central Air Conditioning: | Central Air |
| Central Vac: | N |
| Laundry Level: | Syste |
| Ensuite Laundry: | F |
| Sewers: | Sewer |
$
%
Years
This calculator is for demonstration purposes only. Always consult a professional
financial advisor before making personal financial decisions.
| Although the information displayed is believed to be accurate, no warranties or representations are made of any kind. |
| CENTURY 21 NEW CONCEPT |
|
|

RAY NILI
Broker
Dir:
(416) 837 7576
Bus:
(905) 731 2000
Fax:
(905) 886 7557
| Virtual Tour | Book Showing | Email a Friend |
Jump To:
At a Glance:
| Type: | Freehold - Detached |
| Area: | Toronto |
| Municipality: | Toronto C14 |
| Neighbourhood: | Willowdale East |
| Style: | 2-Storey |
| Tax: | $13,018.2 |
| Beds: | 4+2 |
| Baths: | 5 |
| Fireplace: | Y |
| Pool: | None |
Locatin Map:
Payment Calculator:
