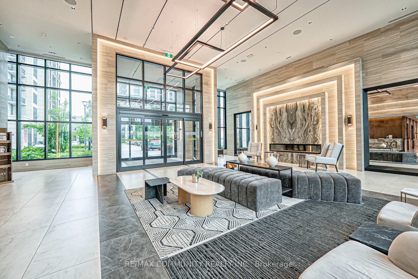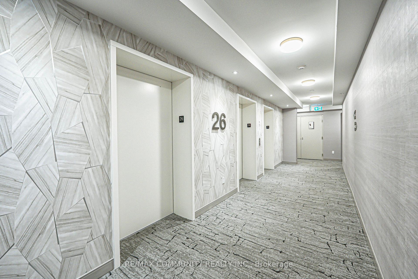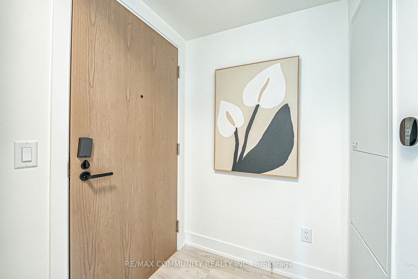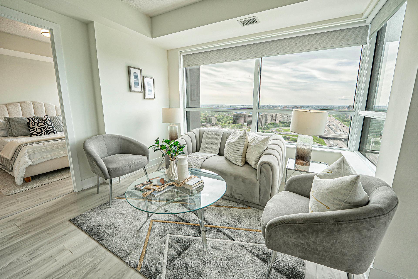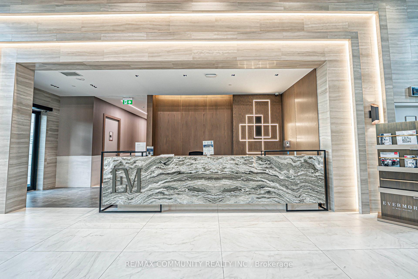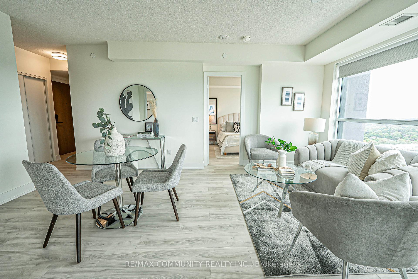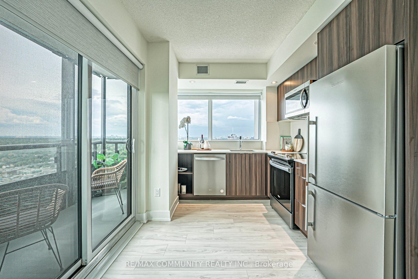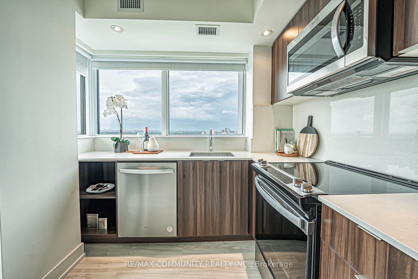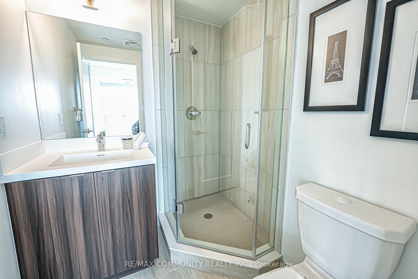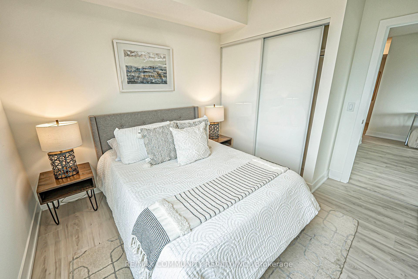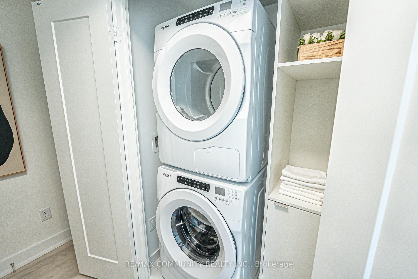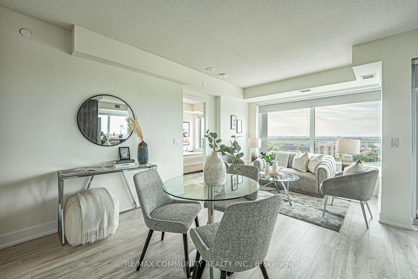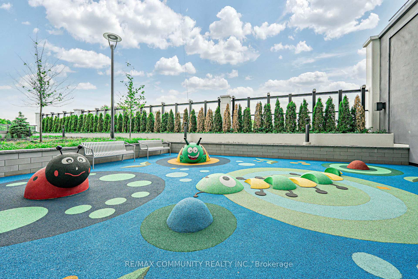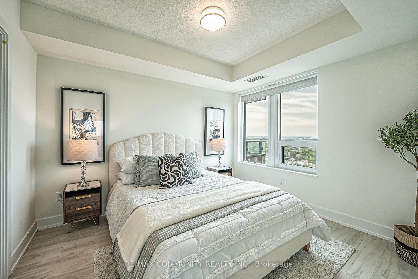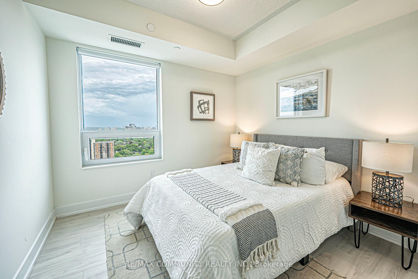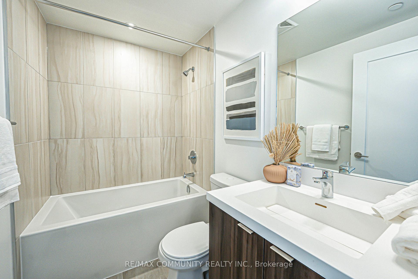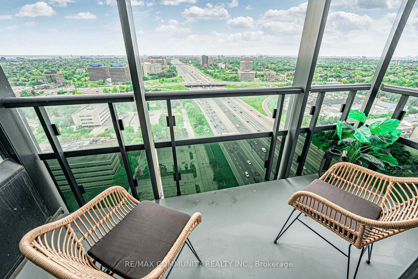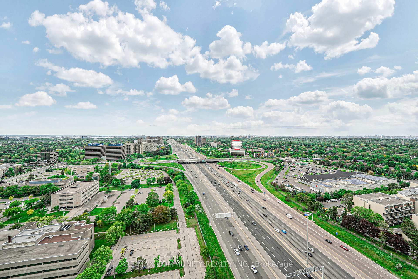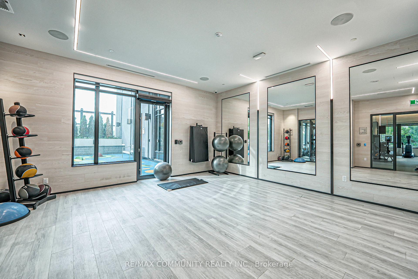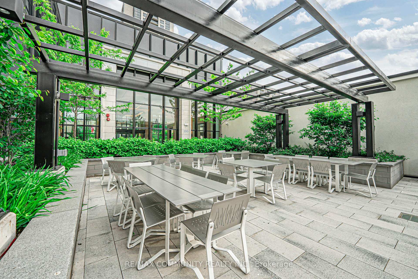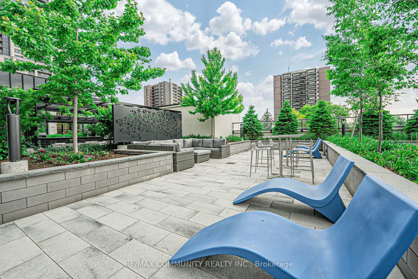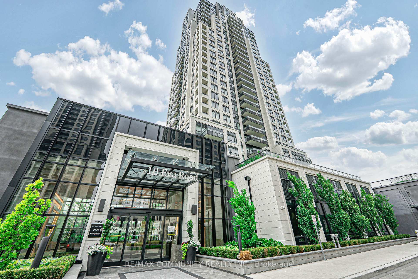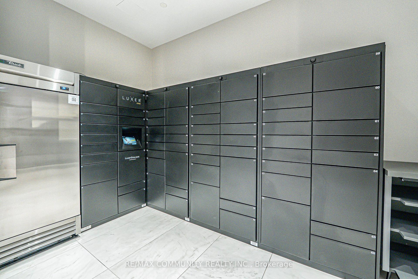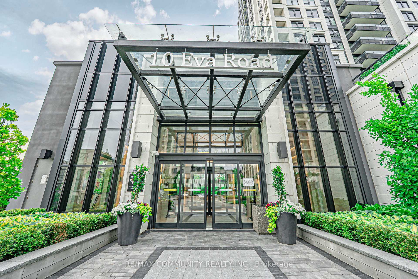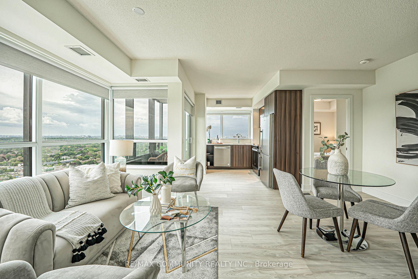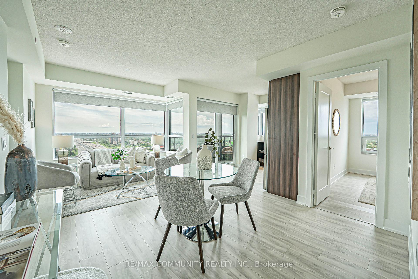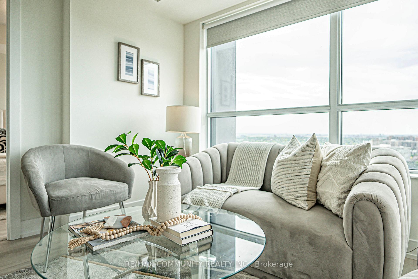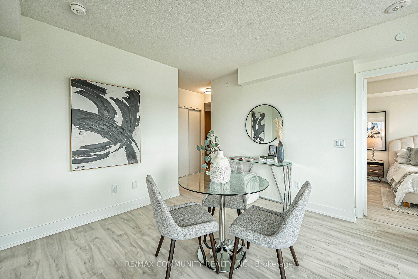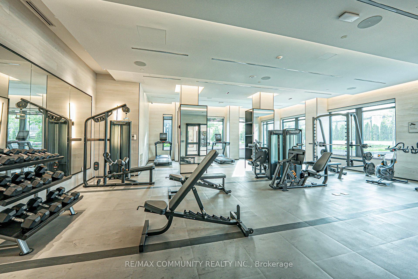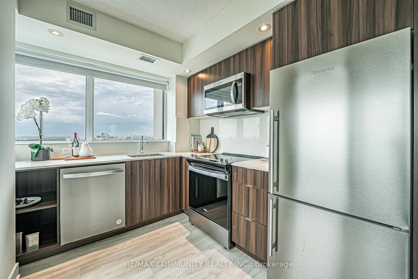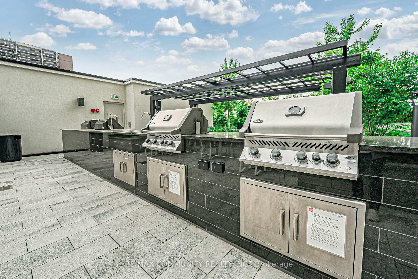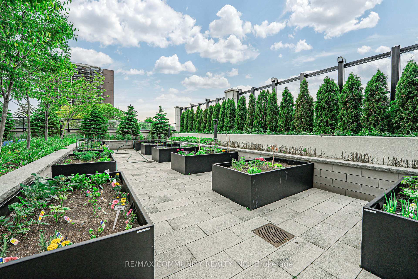$730,000
Available - For Sale
Listing ID: W12192153
10 Eva Road , Toronto, M9C 0B3, Toronto
| Welcome to this stunning corner unit on the 26th floor of a 28-storey luxury building at Evermore at West Village by Tridel one of the most sought-after communities in Etobicoke! This bright and beautifully laid out 2-bedroom, 2-bathroom suite offers 799 sq. ft. of elegant living space, filled with natural light thanks Corner unit with panoramic northern and Eastern views and open-concept layout. Enjoy a modern kitchen with quartz countertops, designer backsplash, and stainless steel appliances. The primary bedroom features a 4-piece ensuite and walk-in closet, while the second bedroom includes a large closet and access to a 3-piece bath with standing shower. Resort-style amenities include:Youth & Kids Zones, Fitness Studio ,Entertainment Lounge BBQ Terrace, |
| Price | $730,000 |
| Taxes: | $2861.32 |
| Occupancy: | Vacant |
| Address: | 10 Eva Road , Toronto, M9C 0B3, Toronto |
| Postal Code: | M9C 0B3 |
| Province/State: | Toronto |
| Directions/Cross Streets: | Hwy 427 & Eva Rd |
| Level/Floor | Room | Length(ft) | Width(ft) | Descriptions | |
| Room 1 | Main | Primary B | 10.82 | 9.84 | Laminate, Walk-In Closet(s), 4 Pc Ensuite |
| Room 2 | Main | Bedroom 2 | 9.74 | 8.76 | Laminate, Closet, Window |
| Room 3 | Main | Kitchen | 6.56 | 6.82 | Laminate, B/I Dishwasher, Quartz Counter |
| Room 4 | Main | Dining Ro | 10.99 | 8.76 | Laminate, Combined w/Living |
| Room 5 | Main | Living Ro | 10.99 | 8.76 | Laminate, W/O To Balcony |
| Washroom Type | No. of Pieces | Level |
| Washroom Type 1 | 4 | Main |
| Washroom Type 2 | 3 | Main |
| Washroom Type 3 | 0 | |
| Washroom Type 4 | 0 | |
| Washroom Type 5 | 0 |
| Total Area: | 0.00 |
| Approximatly Age: | 0-5 |
| Washrooms: | 2 |
| Heat Type: | Forced Air |
| Central Air Conditioning: | Central Air |
| Elevator Lift: | True |
$
%
Years
This calculator is for demonstration purposes only. Always consult a professional
financial advisor before making personal financial decisions.
| Although the information displayed is believed to be accurate, no warranties or representations are made of any kind. |
| RE/MAX COMMUNITY REALTY INC. |
|
|

RAY NILI
Broker
Dir:
(416) 837 7576
Bus:
(905) 731 2000
Fax:
(905) 886 7557
| Virtual Tour | Book Showing | Email a Friend |
Jump To:
At a Glance:
| Type: | Com - Condo Apartment |
| Area: | Toronto |
| Municipality: | Toronto W08 |
| Neighbourhood: | Etobicoke West Mall |
| Style: | Apartment |
| Approximate Age: | 0-5 |
| Tax: | $2,861.32 |
| Maintenance Fee: | $857.36 |
| Beds: | 2 |
| Baths: | 2 |
| Fireplace: | N |
Locatin Map:
Payment Calculator:
