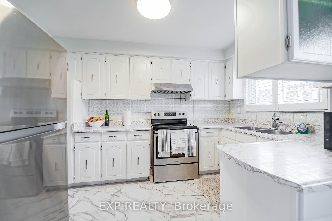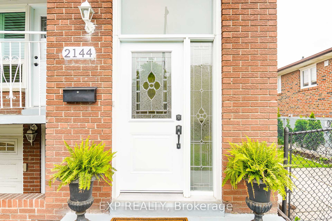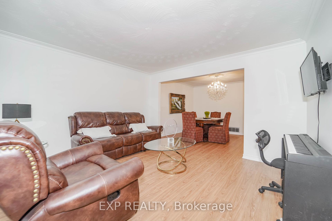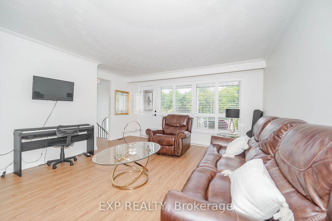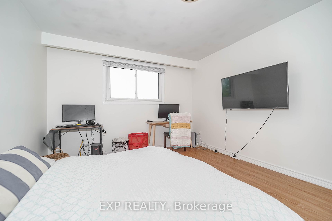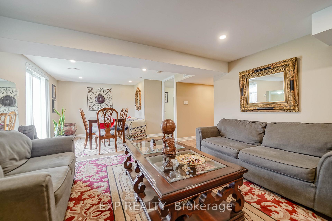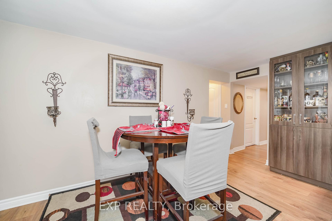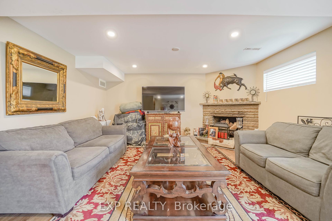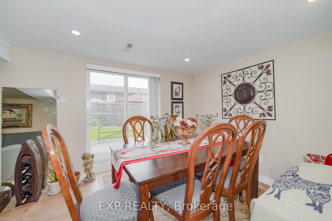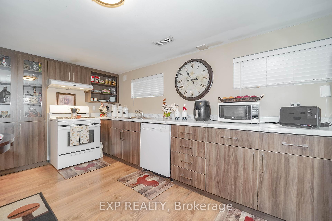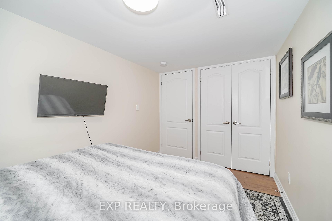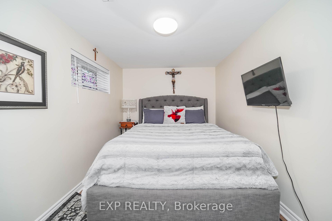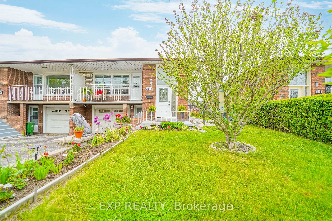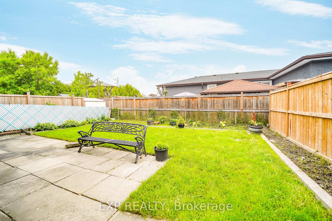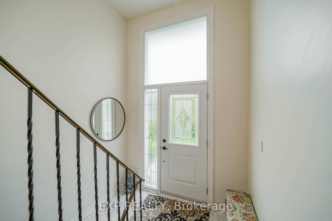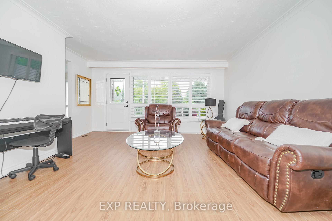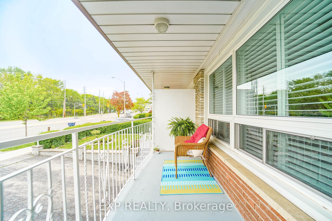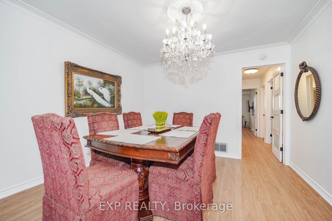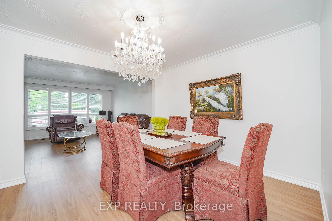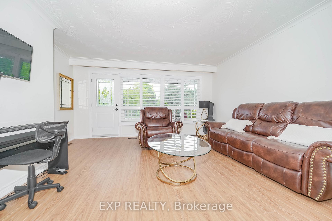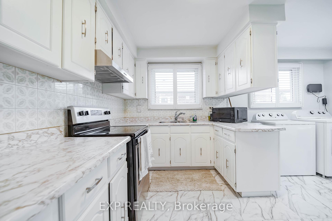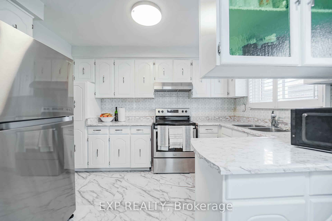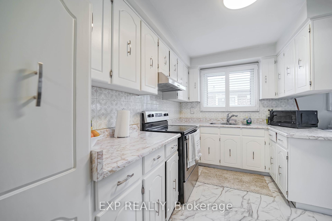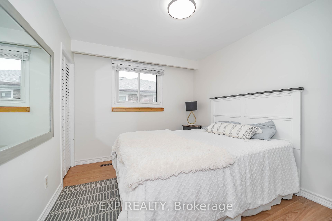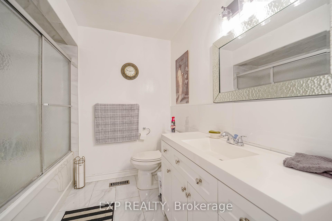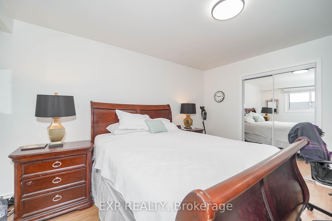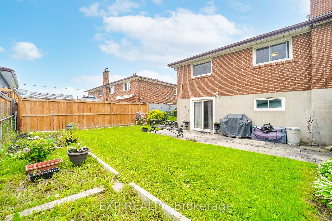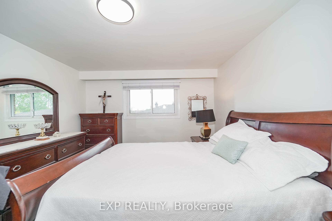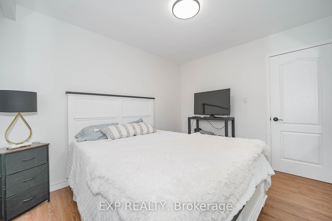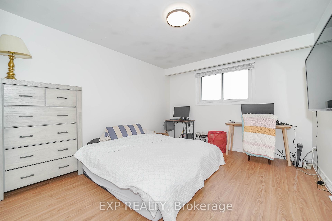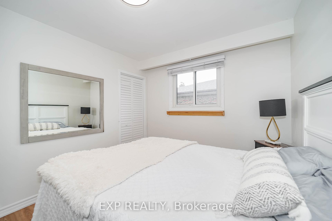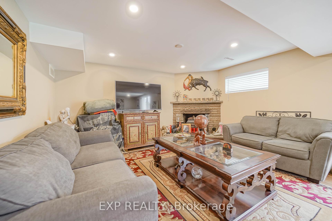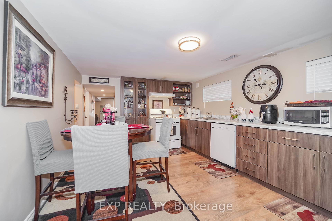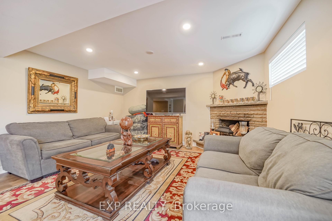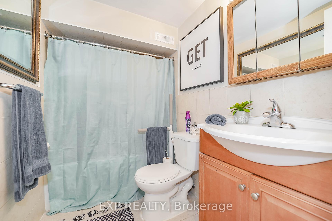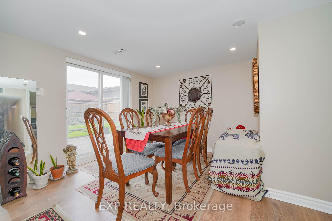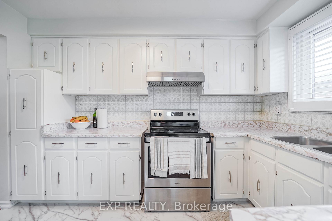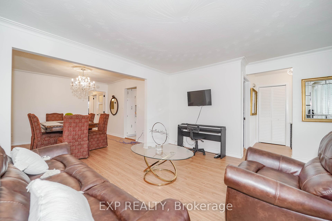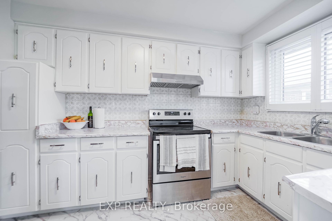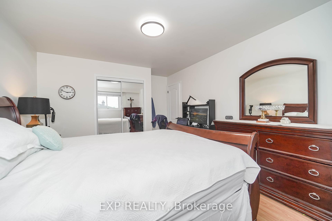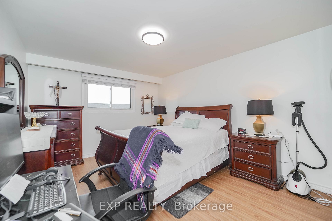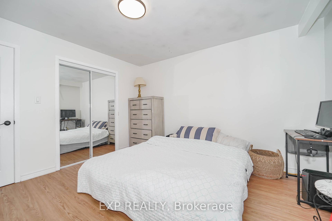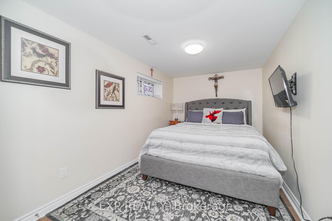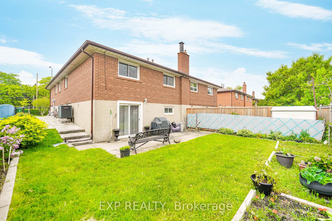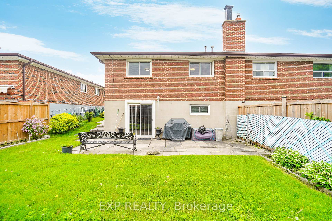$998,000
Available - For Sale
Listing ID: W12189041
2144 Sheppard Aven West , Toronto, M3N 1A5, Toronto
| Welcome To This Bright & Well-Maintained 3-Bedroom Semi-Detached Home Featuring A Separate Entrance To A Fully Finished Basement With Its Own Kitchen Ideal For Extended Family Or Rental Potential* Thoughtfully Upgraded With Electrical Panel (2015), Windows & Shutters (2016-2017), Full Basement Renovation (2017), And Washroom Enhancements (2019)* Enjoy New Vinyl Floors, Interior Doors, Entry Doors, Refrigerator, Dryer, And Washroom Vanity All Completed In 2025 On The Main Level* Kitchen Boasts Timeless Cabinetry, Stainless Steel Appliances, And Easy-Clean Surfaces. Includes 2 Security Cameras, Basement Appliances (2018-2020), And A Convenient Layout With Bright Living & Dining Areas* Relax Or Entertain In The Private Fenced Yard With Patio Space* Ideally Situated Close To Schools, Malls, TTC Bus Stop, And One Bus To The Subway* This Home Combines Functionality, Style, And Superb Location! |
| Price | $998,000 |
| Taxes: | $3469.00 |
| Occupancy: | Owner+T |
| Address: | 2144 Sheppard Aven West , Toronto, M3N 1A5, Toronto |
| Directions/Cross Streets: | Sheppard Ave W & Hwy 400 |
| Rooms: | 7 |
| Rooms +: | 3 |
| Bedrooms: | 3 |
| Bedrooms +: | 1 |
| Family Room: | F |
| Basement: | Finished |
| Level/Floor | Room | Length(ft) | Width(ft) | Descriptions | |
| Room 1 | Main | Living Ro | 13.45 | 13.45 | Combined w/Dining, Large Window, Vinyl Floor |
| Room 2 | Main | Dining Ro | 10.5 | 11.15 | Combined w/Living, Vinyl Floor |
| Room 3 | Main | Kitchen | 15.09 | 10.82 | Window, Stainless Steel Appl |
| Room 4 | Main | Breakfast | 15.09 | 10.82 | |
| Room 5 | Main | Primary B | 14.1 | 11.48 | Closet, Window |
| Room 6 | Main | Bedroom 2 | 11.48 | 9.51 | Closet, Window |
| Room 7 | Main | Bedroom 3 | 12.79 | 11.48 | Closet, Window |
| Washroom Type | No. of Pieces | Level |
| Washroom Type 1 | 4 | Main |
| Washroom Type 2 | 4 | Basement |
| Washroom Type 3 | 0 | |
| Washroom Type 4 | 0 | |
| Washroom Type 5 | 0 |
| Total Area: | 0.00 |
| Property Type: | Semi-Detached |
| Style: | Bungalow |
| Exterior: | Brick |
| Garage Type: | Built-In |
| Drive Parking Spaces: | 2 |
| Pool: | None |
| Approximatly Square Footage: | 1100-1500 |
| CAC Included: | N |
| Water Included: | N |
| Cabel TV Included: | N |
| Common Elements Included: | N |
| Heat Included: | N |
| Parking Included: | N |
| Condo Tax Included: | N |
| Building Insurance Included: | N |
| Fireplace/Stove: | Y |
| Heat Type: | Forced Air |
| Central Air Conditioning: | Central Air |
| Central Vac: | N |
| Laundry Level: | Syste |
| Ensuite Laundry: | F |
| Sewers: | Sewer |
$
%
Years
This calculator is for demonstration purposes only. Always consult a professional
financial advisor before making personal financial decisions.
| Although the information displayed is believed to be accurate, no warranties or representations are made of any kind. |
| EXP REALTY |
|
|

RAY NILI
Broker
Dir:
(416) 837 7576
Bus:
(905) 731 2000
Fax:
(905) 886 7557
| Book Showing | Email a Friend |
Jump To:
At a Glance:
| Type: | Freehold - Semi-Detached |
| Area: | Toronto |
| Municipality: | Toronto W05 |
| Neighbourhood: | Glenfield-Jane Heights |
| Style: | Bungalow |
| Tax: | $3,469 |
| Beds: | 3+1 |
| Baths: | 2 |
| Fireplace: | Y |
| Pool: | None |
Locatin Map:
Payment Calculator:

