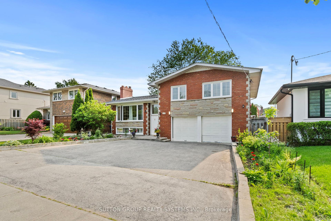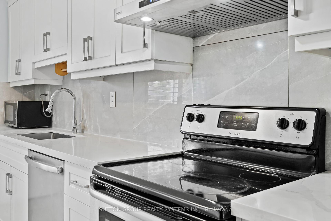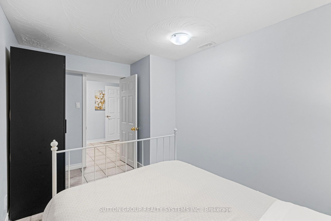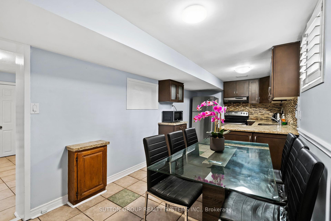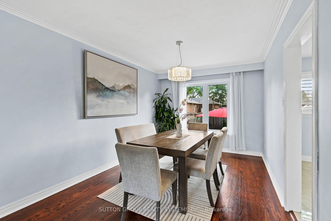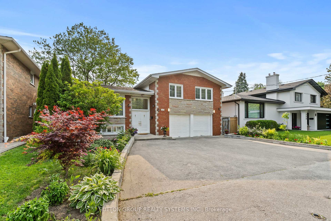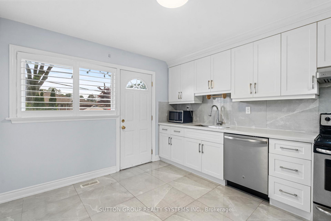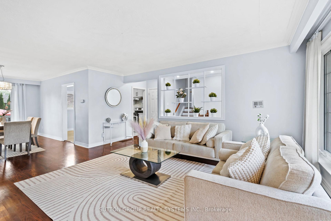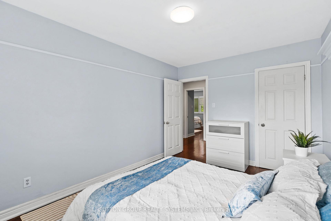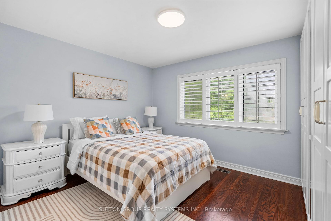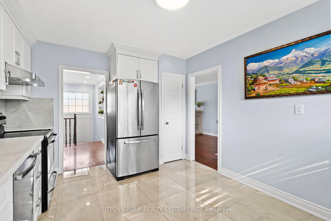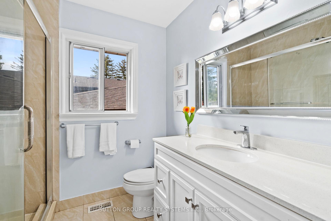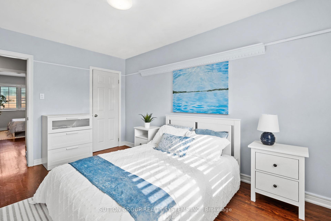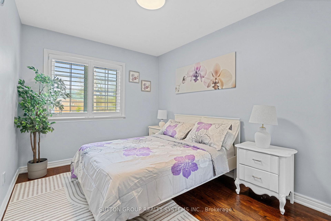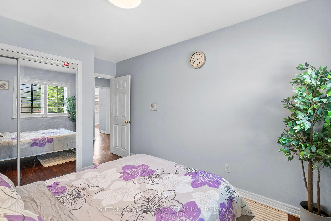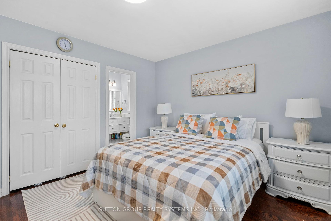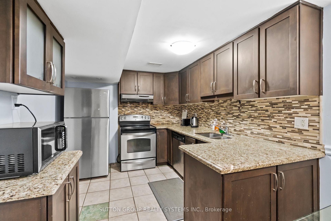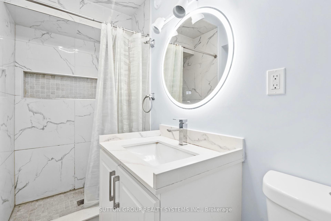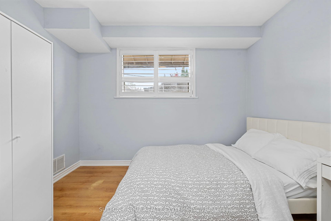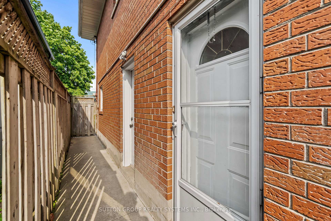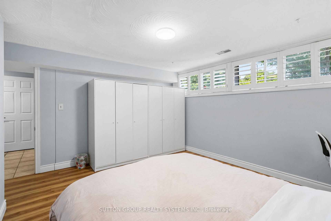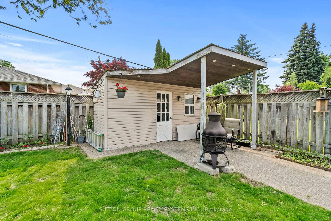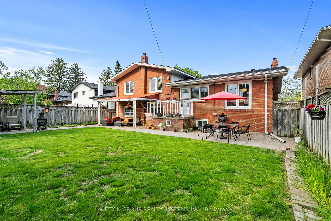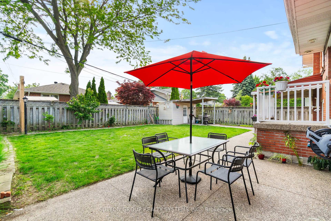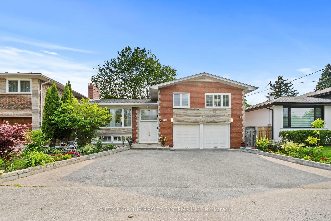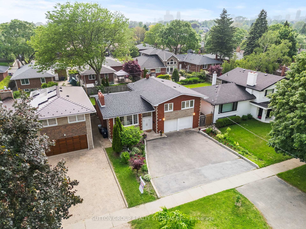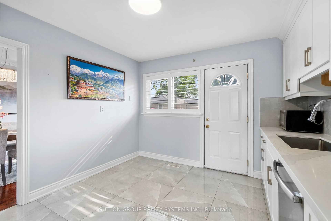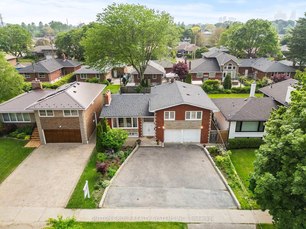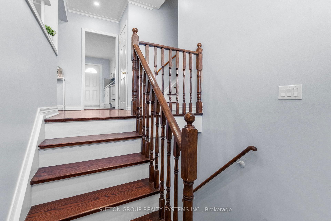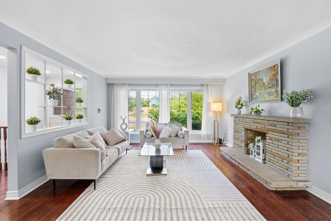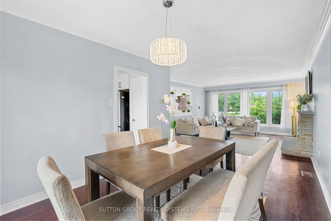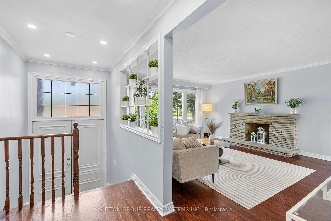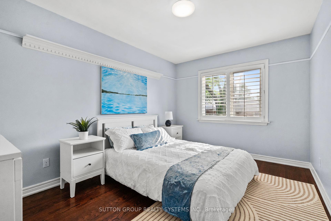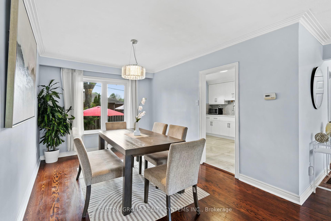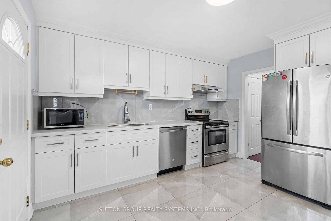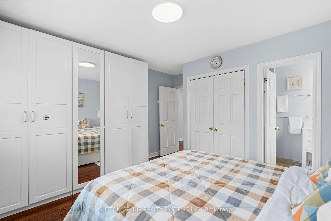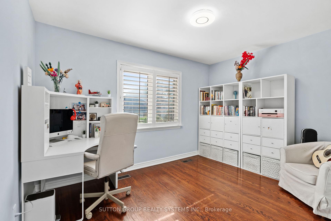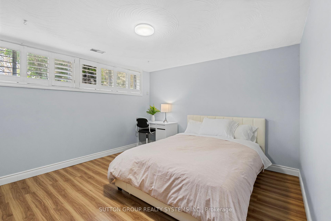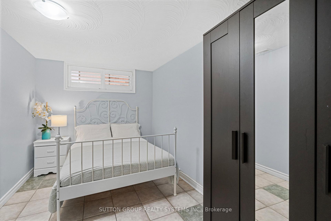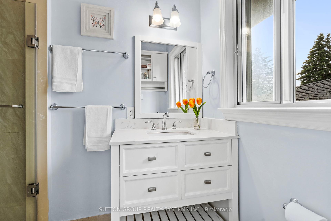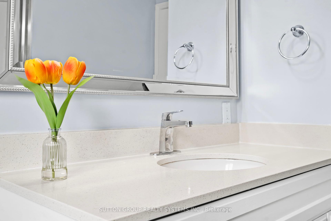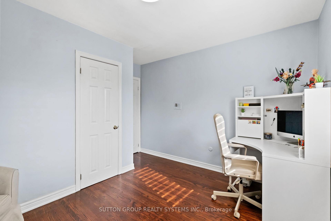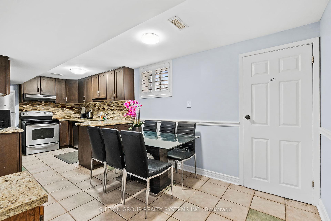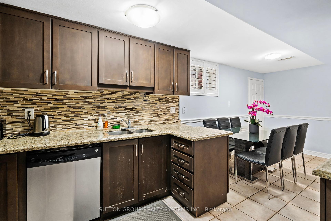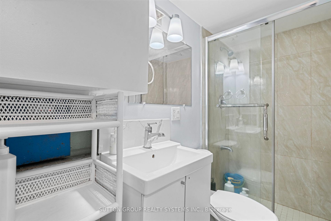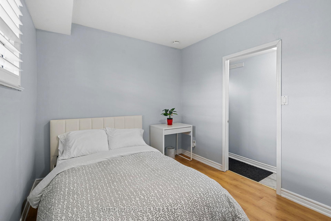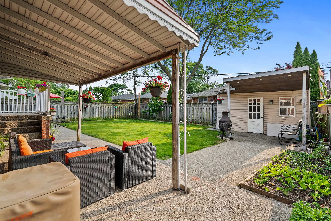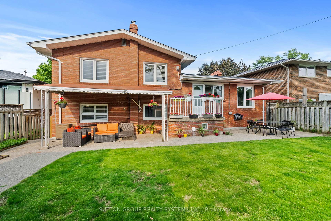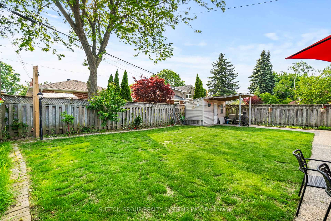$1,668,000
Available - For Sale
Listing ID: W12203021
732 Royal York Road , Toronto, M8Y 2T6, Toronto
| Looking for the perfect home for your growing family? Welcome to this stunning side-split detached home in the highly sought-after Norseman Heights community. Situated on a premium 54 x 110 ft lot, this spacious residence features 4 generous bedrooms and 2 full bathrooms on the upper levels, plus 3 additional bedrooms, 2 full bathrooms, and a full-sized kitchen in the fully finished lower level ideal for extended family, complete with a separate entrance.The thoughtfully designed layout includes a self-contained in-law suite/apartment, offering excellent potential for multi-generational living or rental income. Additional highlights include a double car garage, private driveway with parking for up to 4 cars, and a beautifully backyard perfect for relaxing or entertaining friends and family. Located in a top-ranked school district and just minutes from parks, transit, and essential amenities, this home combines comfort, flexibility, and convenience for todays modern family. |
| Price | $1,668,000 |
| Taxes: | $6602.00 |
| Occupancy: | Owner |
| Address: | 732 Royal York Road , Toronto, M8Y 2T6, Toronto |
| Directions/Cross Streets: | Royal York / Norseman |
| Rooms: | 7 |
| Rooms +: | 4 |
| Bedrooms: | 4 |
| Bedrooms +: | 3 |
| Family Room: | F |
| Basement: | Finished, Separate Ent |
| Level/Floor | Room | Length(ft) | Width(ft) | Descriptions | |
| Room 1 | Main | Living Ro | 17.09 | 14.33 | Hardwood Floor, Large Window, Fireplace |
| Room 2 | Main | Dining Ro | 13.32 | 9.81 | Hardwood Floor, Window, Open Concept |
| Room 3 | Main | Kitchen | 12.76 | 10.86 | Tile Floor, W/O To Yard, Stainless Steel Appl |
| Room 4 | Upper | Primary B | 13.09 | 13.64 | Hardwood Floor, 3 Pc Ensuite, Large Closet |
| Room 5 | Upper | Bedroom 2 | 12.56 | 11.74 | Hardwood Floor, Closet, Window |
| Room 6 | Upper | Bedroom 3 | 13.64 | 9.64 | Hardwood Floor, Closet, Window |
| Room 7 | Upper | Bedroom 4 | 13.58 | 9.05 | Hardwood Floor, Closet, Window |
| Room 8 | Lower | Kitchen | 10.2 | 9.15 | Ceramic Floor, Eat-in Kitchen |
| Room 9 | Lower | Dining Ro | 10.79 | 8.4 | Ceramic Floor, Window |
| Room 10 | Lower | Bedroom 5 | 13.28 | 13.61 | Laminate, Large Window |
| Room 11 | Lower | Bedroom | 13.22 | 8.27 | Ceramic Floor, Window |
| Room 12 | Lower | Bedroom | 10.99 | 8.99 | Laminate, Window |
| Washroom Type | No. of Pieces | Level |
| Washroom Type 1 | 3 | Second |
| Washroom Type 2 | 3 | Second |
| Washroom Type 3 | 3 | Basement |
| Washroom Type 4 | 3 | Basement |
| Washroom Type 5 | 0 |
| Total Area: | 0.00 |
| Approximatly Age: | 51-99 |
| Property Type: | Detached |
| Style: | Sidesplit 4 |
| Exterior: | Brick, Stone |
| Garage Type: | Built-In |
| (Parking/)Drive: | Private Do |
| Drive Parking Spaces: | 4 |
| Park #1 | |
| Parking Type: | Private Do |
| Park #2 | |
| Parking Type: | Private Do |
| Pool: | None |
| Approximatly Age: | 51-99 |
| Approximatly Square Footage: | 1100-1500 |
| Property Features: | Fenced Yard, Park |
| CAC Included: | N |
| Water Included: | N |
| Cabel TV Included: | N |
| Common Elements Included: | N |
| Heat Included: | N |
| Parking Included: | N |
| Condo Tax Included: | N |
| Building Insurance Included: | N |
| Fireplace/Stove: | Y |
| Heat Type: | Forced Air |
| Central Air Conditioning: | Central Air |
| Central Vac: | N |
| Laundry Level: | Syste |
| Ensuite Laundry: | F |
| Sewers: | Sewer |
$
%
Years
This calculator is for demonstration purposes only. Always consult a professional
financial advisor before making personal financial decisions.
| Although the information displayed is believed to be accurate, no warranties or representations are made of any kind. |
| SUTTON GROUP REALTY SYSTEMS INC. |
|
|

RAY NILI
Broker
Dir:
(416) 837 7576
Bus:
(905) 731 2000
Fax:
(905) 886 7557
| Virtual Tour | Book Showing | Email a Friend |
Jump To:
At a Glance:
| Type: | Freehold - Detached |
| Area: | Toronto |
| Municipality: | Toronto W07 |
| Neighbourhood: | Stonegate-Queensway |
| Style: | Sidesplit 4 |
| Approximate Age: | 51-99 |
| Tax: | $6,602 |
| Beds: | 4+3 |
| Baths: | 4 |
| Fireplace: | Y |
| Pool: | None |
Locatin Map:
Payment Calculator:

