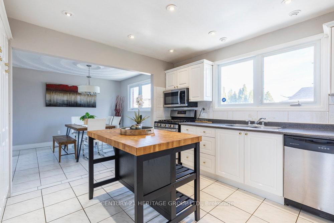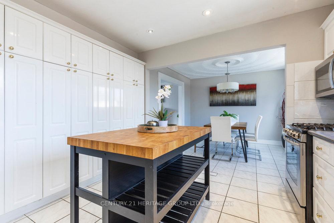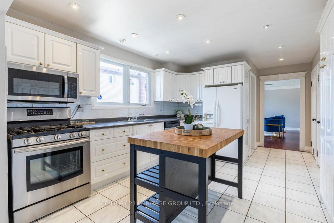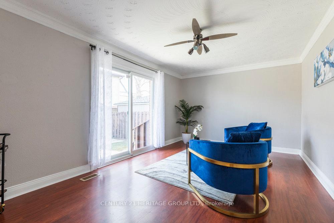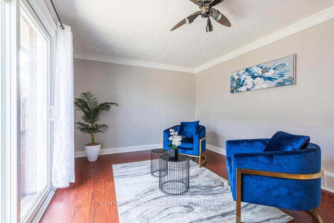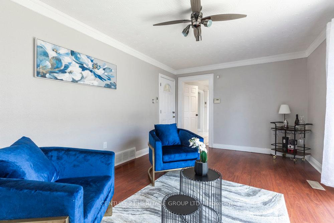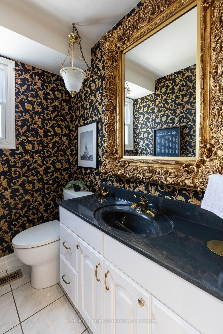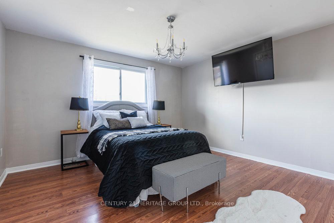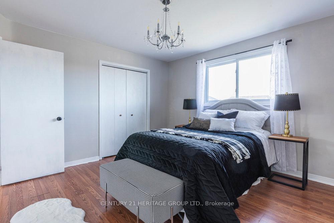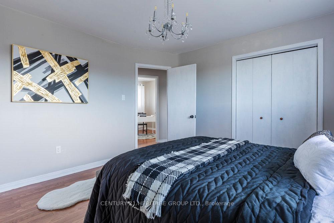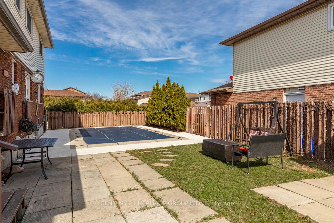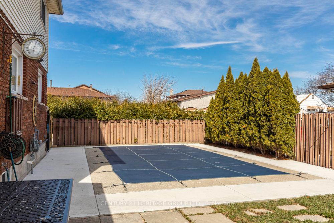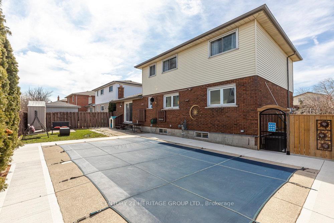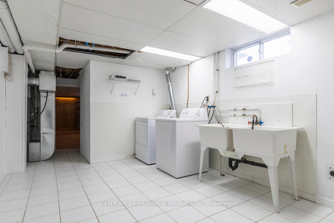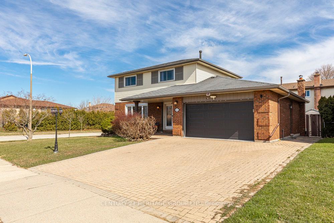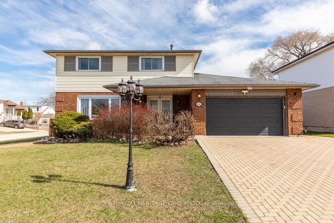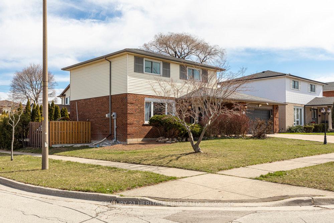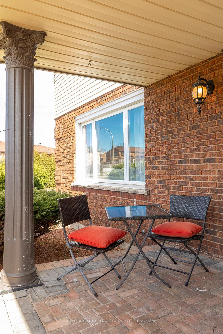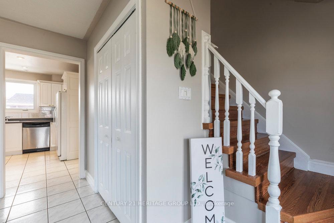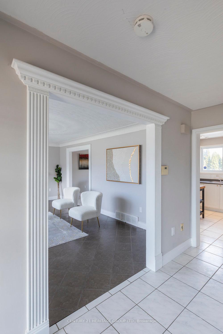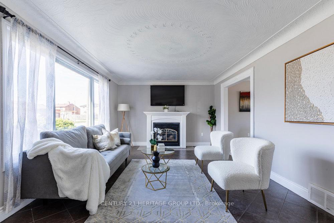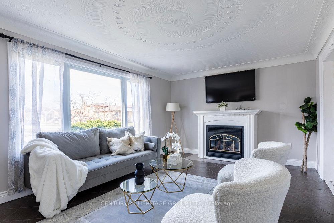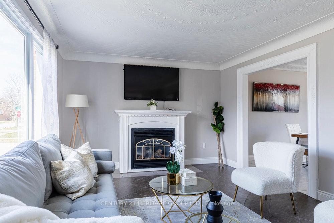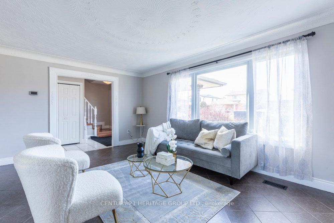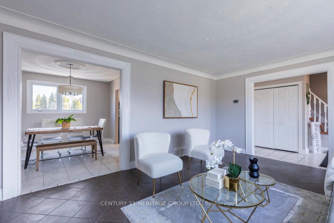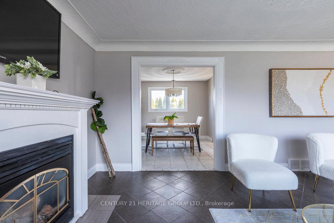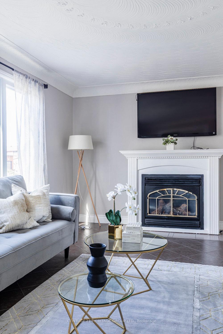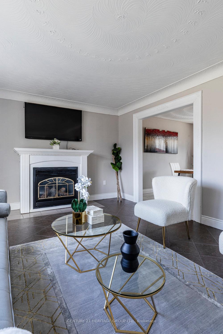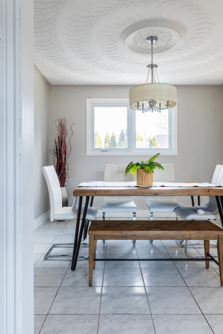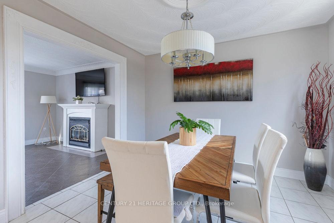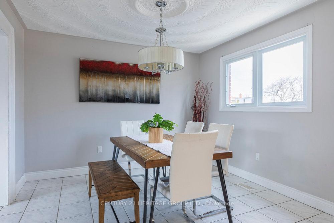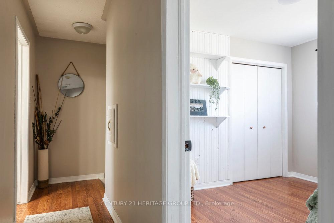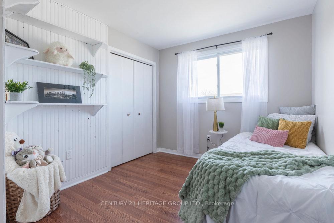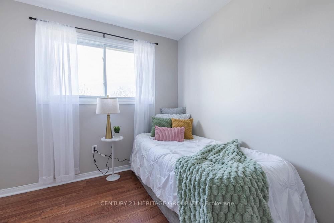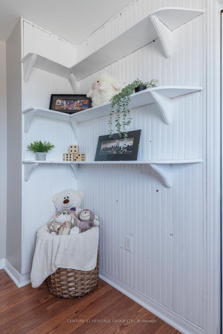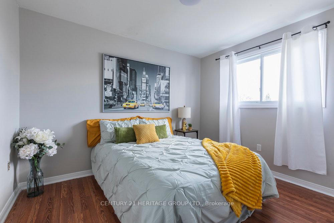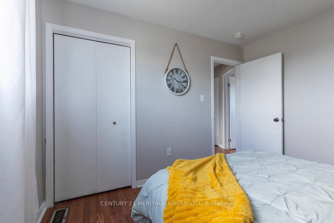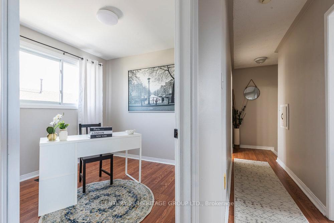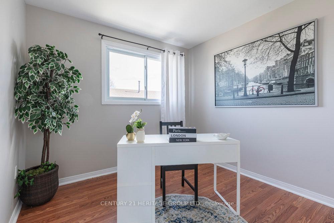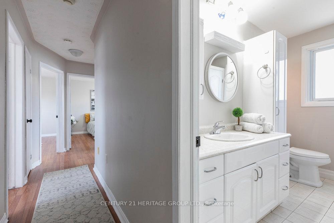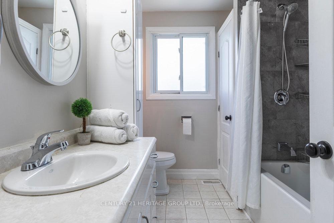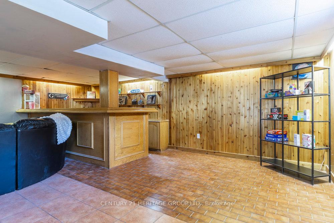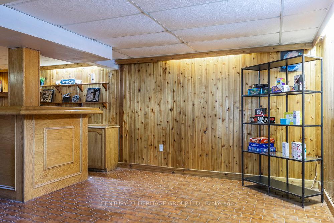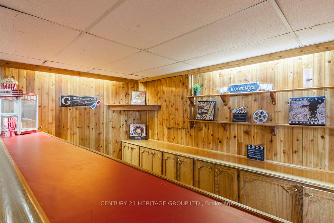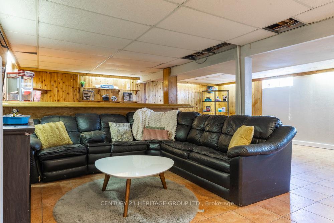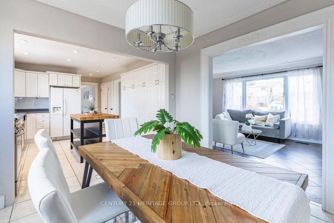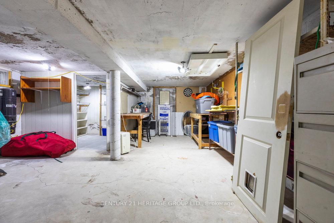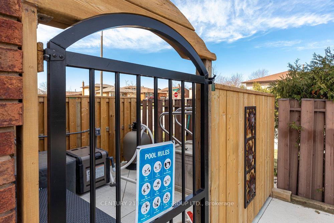$800,000
Available - For Sale
Listing ID: X12183156
66 Seaton Place Driv , Hamilton, L8E 4B1, Hamilton
| Welcome to Your Dream Family Home! 4 Nestled in one of the most sought-after, family-friendly neighbourhoods, this 4 stunning and spacious home has so much of what a growing family needs! 4 Featuring multiple bedrooms and bathrooms, generous living spaces, and a fully 4 4 finished basement designed for fun and entertainment, this home is built for making memories. 4 Step outside and enjoy your own private backyard oasis complete with a sparkling pool, perfect for summer gatherings, weekend barbecues, or relaxing 4 after a long day. Located in a safe, welcoming community with top-rated schools, beautiful parks, and plenty of local amenities and activities just around the corner, this 4 property offers a fantastic blend of comfort, convenience, and lifestyle. 4 Whether you're hosting game night in the basement, enjoying quiet family dinners, or watching the kids play in the yard, this home truly has it all. 4 Don't miss your chance to live in a home where every detail is made for family living. |
| Price | $800,000 |
| Taxes: | $4992.76 |
| Occupancy: | Owner |
| Address: | 66 Seaton Place Driv , Hamilton, L8E 4B1, Hamilton |
| Acreage: | < .50 |
| Directions/Cross Streets: | Barton St & Apple Drive |
| Rooms: | 7 |
| Rooms +: | 3 |
| Bedrooms: | 4 |
| Bedrooms +: | 0 |
| Family Room: | T |
| Basement: | Finished, Full |
| Level/Floor | Room | Length(ft) | Width(ft) | Descriptions | |
| Room 1 | Main | Living Ro | 18.4 | 11.94 | Carpet Free, Large Window, Fireplace |
| Room 2 | Main | Dining Ro | 10.36 | 10.82 | Separate Room, Combined w/Kitchen |
| Room 3 | Main | Kitchen | 18.07 | 10.92 | Pantry, Combined w/Dining |
| Room 4 | Main | Bathroom | 4.4 | 6.26 | 2 Pc Bath |
| Room 5 | Main | Family Ro | 17.25 | 10.99 | Carpet Free, Access To Garage, W/O To Patio |
| Room 6 | Second | Primary B | 13.28 | 12.6 | Carpet Free, Closet |
| Room 7 | Second | Bathroom | 7.12 | 9.32 | 4 Pc Bath |
| Room 8 | Second | Bedroom | 9.58 | 11.18 | Carpet Free, Closet |
| Room 9 | Second | Bedroom | 9.12 | 10.89 | Carpet Free, Closet |
| Room 10 | Second | Bedroom | 9.45 | 9.32 | Carpet Free, Closet |
| Room 11 | Basement | Recreatio | 24.47 | 22.73 | Carpet Free, Wet Bar, Fireplace |
| Room 12 | Basement | Bathroom | 7.38 | 6.23 | 3 Pc Bath |
| Room 13 | Basement | Laundry | 24.57 | 14.6 | Carpet Free |
| Room 14 | Basement | Utility R | 17.25 | 19.71 |
| Washroom Type | No. of Pieces | Level |
| Washroom Type 1 | 2 | Main |
| Washroom Type 2 | 3 | Basement |
| Washroom Type 3 | 4 | Second |
| Washroom Type 4 | 0 | |
| Washroom Type 5 | 0 |
| Total Area: | 0.00 |
| Approximatly Age: | 31-50 |
| Property Type: | Detached |
| Style: | 2-Storey |
| Exterior: | Aluminum Siding, Brick |
| Garage Type: | Attached |
| (Parking/)Drive: | Private Do |
| Drive Parking Spaces: | 2 |
| Park #1 | |
| Parking Type: | Private Do |
| Park #2 | |
| Parking Type: | Private Do |
| Pool: | Inground |
| Other Structures: | Shed |
| Approximatly Age: | 31-50 |
| Approximatly Square Footage: | 1500-2000 |
| Property Features: | Fenced Yard, Public Transit |
| CAC Included: | N |
| Water Included: | N |
| Cabel TV Included: | N |
| Common Elements Included: | N |
| Heat Included: | N |
| Parking Included: | N |
| Condo Tax Included: | N |
| Building Insurance Included: | N |
| Fireplace/Stove: | Y |
| Heat Type: | Forced Air |
| Central Air Conditioning: | Central Air |
| Central Vac: | Y |
| Laundry Level: | Syste |
| Ensuite Laundry: | F |
| Elevator Lift: | False |
| Sewers: | Sewer |
| Utilities-Cable: | A |
| Utilities-Hydro: | Y |
$
%
Years
This calculator is for demonstration purposes only. Always consult a professional
financial advisor before making personal financial decisions.
| Although the information displayed is believed to be accurate, no warranties or representations are made of any kind. |
| CENTURY 21 HERITAGE GROUP LTD. |
|
|

RAY NILI
Broker
Dir:
(416) 837 7576
Bus:
(905) 731 2000
Fax:
(905) 886 7557
| Book Showing | Email a Friend |
Jump To:
At a Glance:
| Type: | Freehold - Detached |
| Area: | Hamilton |
| Municipality: | Hamilton |
| Neighbourhood: | Stoney Creek |
| Style: | 2-Storey |
| Approximate Age: | 31-50 |
| Tax: | $4,992.76 |
| Beds: | 4 |
| Baths: | 3 |
| Fireplace: | Y |
| Pool: | Inground |
Locatin Map:
Payment Calculator:

