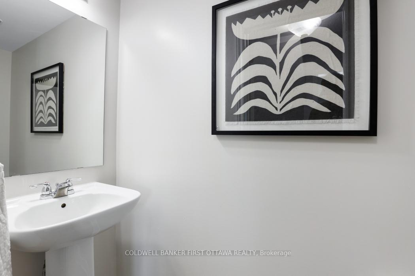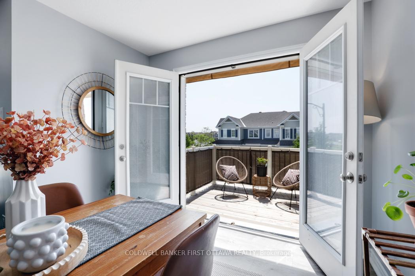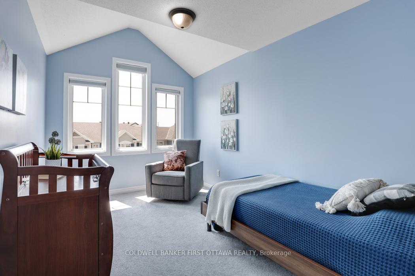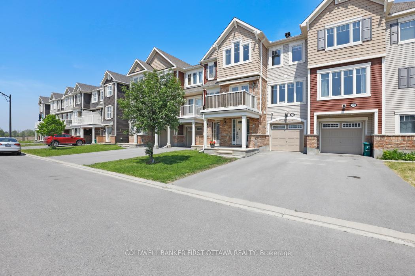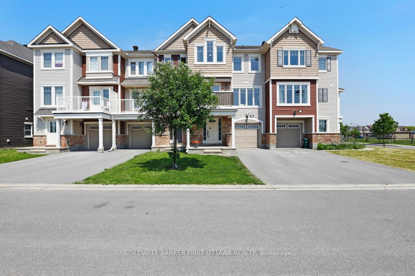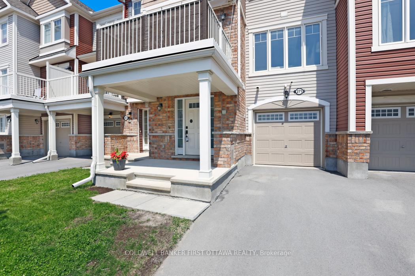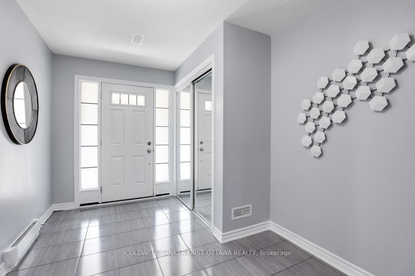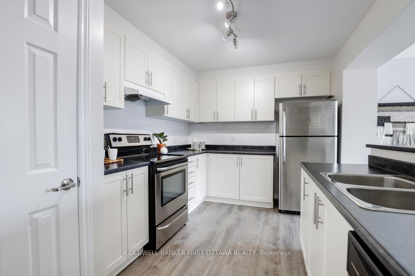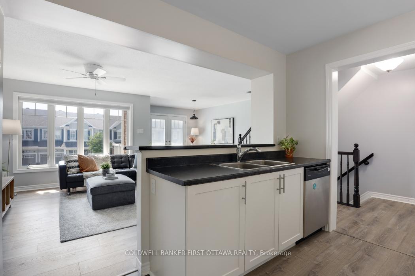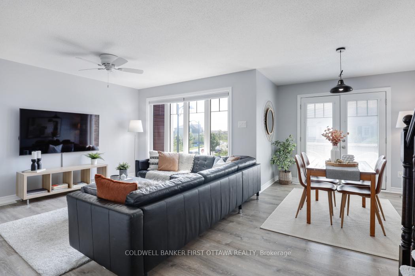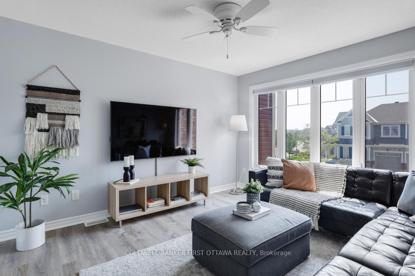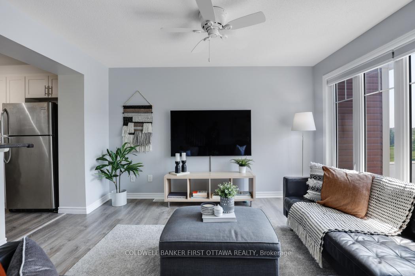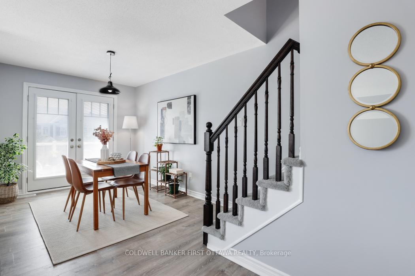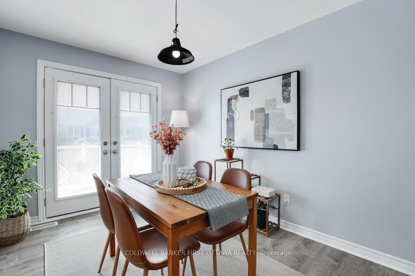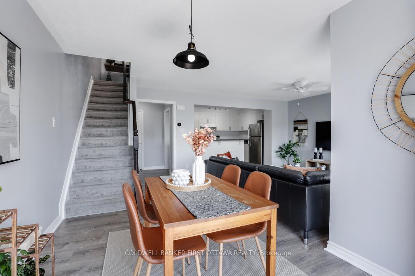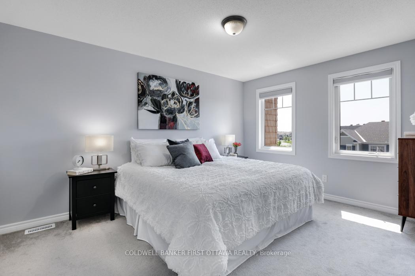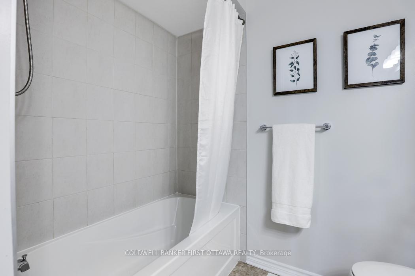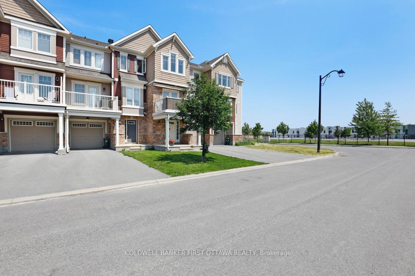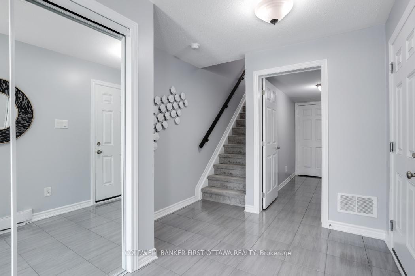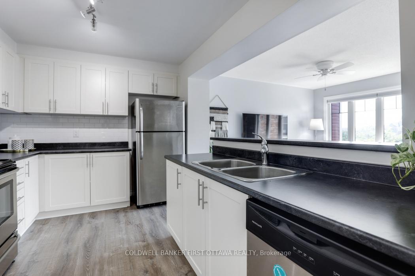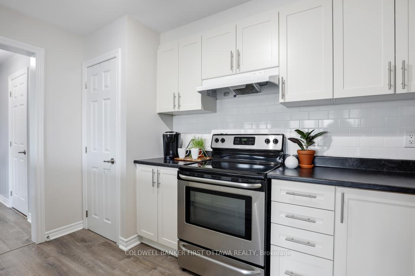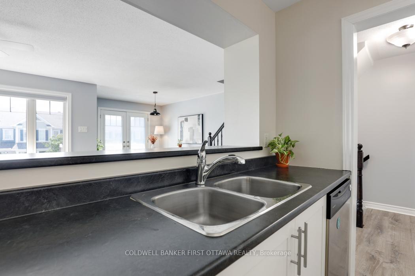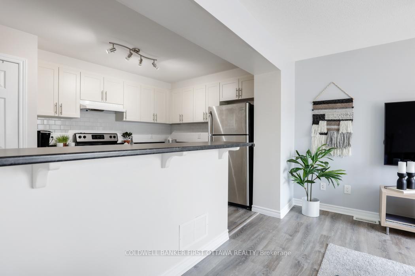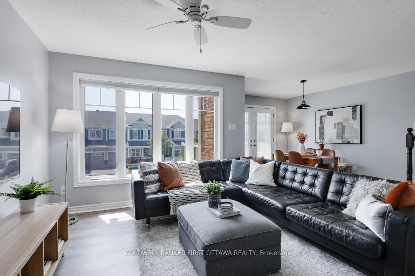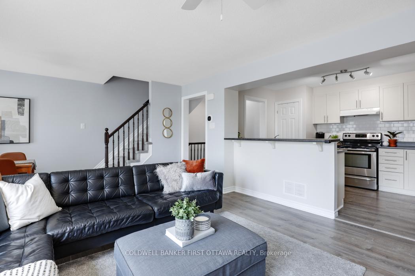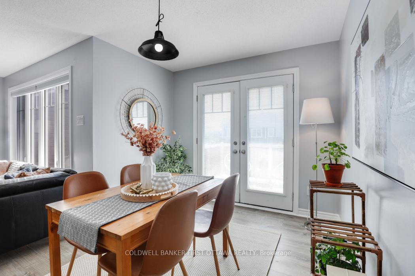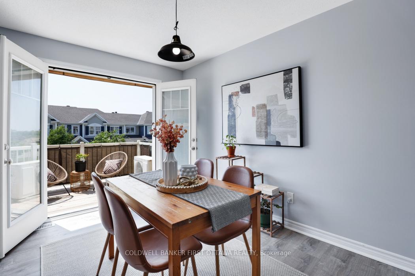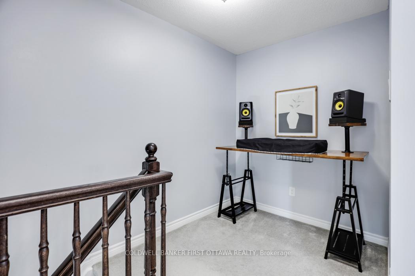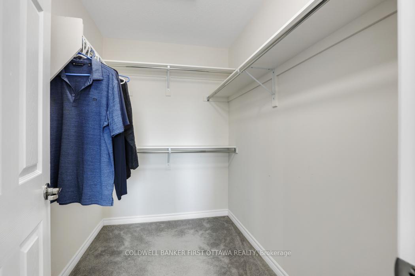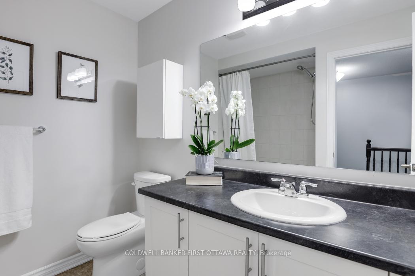$499,900
Available - For Sale
Listing ID: X12198705
271 Brassy Minnow Cres , Barrhaven, K2J 6J9, Ottawa
| Welcome to 271 Brassy Minnow Crescent, a meticulously maintained townhome nestled in the sought-after Barrhaven community of Half Moon Bay. Built by Mattamy Homes in 2017, this bright and airy Berryhurst model features 2 bedrooms and 1.5 bathrooms, offering a perfect blend of style and functionality. Discover an open-concept main floor filled with natural light, elegant flooring throughout, and a convenient powder room. The modern kitchen is a chef's delight, complete with stainless steel appliances, a generous island with a double sink, and plenty of counter space ideal for both everyday living and entertaining. The adjacent living area flows seamlessly to a private balcony, complete with a retractable awning, creating a perfect spot to enjoy your morning coffee or relax at sunset in comfort and shade. Upstairs, you will find the primary bedroom with walk-in closet and cheater door access to the sleek 4-piece bathroom, the second bedroom and a cozy loft-style area well-suited as a study space or creative workspace. The entry level includes a welcoming foyer, laundry room area, and inside access to the single-car garage. With excellent curb appeal and an extra driveway parking space, this home is truly move-in ready. Ideally located close to parks, schools, shopping, and public transit, this home offers modern comfort and everyday convenience in a family-friendly neighbourhood. Open House Sunday, June 8th from 2-4 pm. |
| Price | $499,900 |
| Taxes: | $2977.00 |
| Assessment Year: | 2024 |
| Occupancy: | Owner |
| Address: | 271 Brassy Minnow Cres , Barrhaven, K2J 6J9, Ottawa |
| Directions/Cross Streets: | Burbot Street |
| Rooms: | 8 |
| Bedrooms: | 2 |
| Bedrooms +: | 0 |
| Family Room: | F |
| Basement: | None |
| Level/Floor | Room | Length(ft) | Width(ft) | Descriptions | |
| Room 1 | Ground | Foyer | 9.05 | 10.53 | Access To Garage |
| Room 2 | Ground | Laundry | 10.89 | 6.26 | |
| Room 3 | Second | Kitchen | 12.23 | 7.48 | |
| Room 4 | Second | Dining Ro | 11.91 | 9.09 | |
| Room 5 | Second | Living Ro | 10.53 | 13.12 | Balcony |
| Room 6 | Second | Powder Ro | 7.02 | 2.98 | |
| Room 7 | Third | Primary B | 14.2 | 12.82 | Walk-In Closet(s) |
| Room 8 | Third | Bedroom 2 | 14.43 | 9.09 | 4 Pc Bath |
| Room 9 | Third | Bathroom | 8 | 6.99 |
| Washroom Type | No. of Pieces | Level |
| Washroom Type 1 | 4 | Third |
| Washroom Type 2 | 2 | Second |
| Washroom Type 3 | 0 | |
| Washroom Type 4 | 0 | |
| Washroom Type 5 | 0 |
| Total Area: | 0.00 |
| Approximatly Age: | 6-15 |
| Property Type: | Att/Row/Townhouse |
| Style: | 3-Storey |
| Exterior: | Brick, Other |
| Garage Type: | Attached |
| (Parking/)Drive: | Inside Ent |
| Drive Parking Spaces: | 2 |
| Park #1 | |
| Parking Type: | Inside Ent |
| Park #2 | |
| Parking Type: | Inside Ent |
| Park #3 | |
| Parking Type: | Lane |
| Pool: | None |
| Approximatly Age: | 6-15 |
| Approximatly Square Footage: | 1100-1500 |
| Property Features: | Public Trans, School |
| CAC Included: | N |
| Water Included: | N |
| Cabel TV Included: | N |
| Common Elements Included: | N |
| Heat Included: | N |
| Parking Included: | N |
| Condo Tax Included: | N |
| Building Insurance Included: | N |
| Fireplace/Stove: | N |
| Heat Type: | Forced Air |
| Central Air Conditioning: | Central Air |
| Central Vac: | N |
| Laundry Level: | Syste |
| Ensuite Laundry: | F |
| Sewers: | Sewer |
| Utilities-Cable: | A |
| Utilities-Hydro: | Y |
$
%
Years
This calculator is for demonstration purposes only. Always consult a professional
financial advisor before making personal financial decisions.
| Although the information displayed is believed to be accurate, no warranties or representations are made of any kind. |
| COLDWELL BANKER FIRST OTTAWA REALTY |
|
|

RAY NILI
Broker
Dir:
(416) 837 7576
Bus:
(905) 731 2000
Fax:
(905) 886 7557
| Virtual Tour | Book Showing | Email a Friend |
Jump To:
At a Glance:
| Type: | Freehold - Att/Row/Townhouse |
| Area: | Ottawa |
| Municipality: | Barrhaven |
| Neighbourhood: | 7711 - Barrhaven - Half Moon Bay |
| Style: | 3-Storey |
| Approximate Age: | 6-15 |
| Tax: | $2,977 |
| Beds: | 2 |
| Baths: | 2 |
| Fireplace: | N |
| Pool: | None |
Locatin Map:
Payment Calculator:
