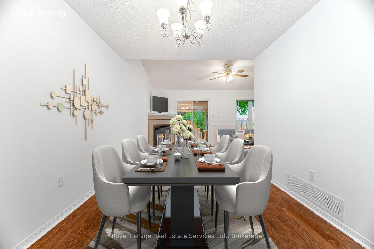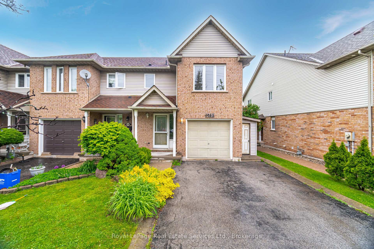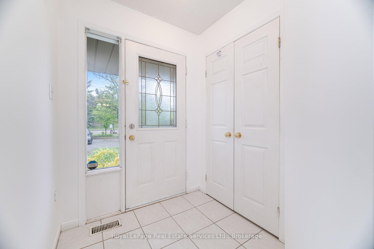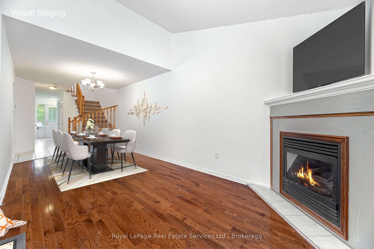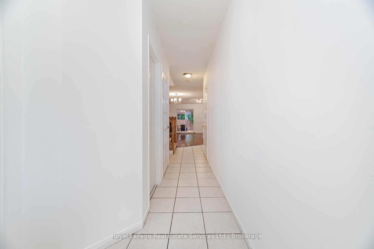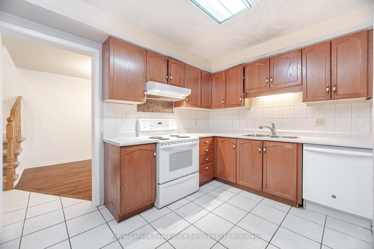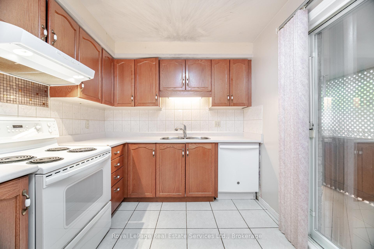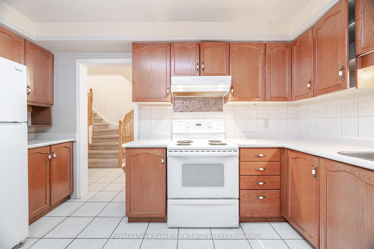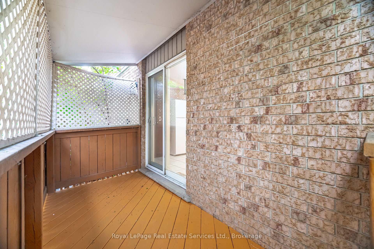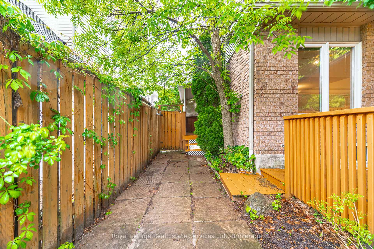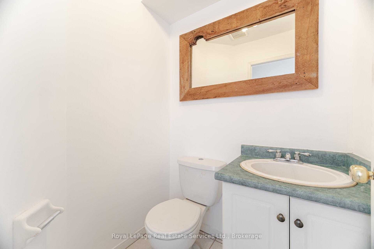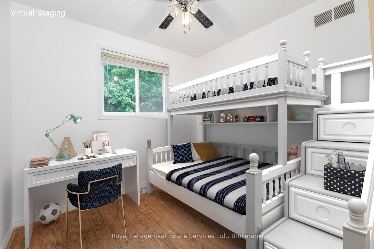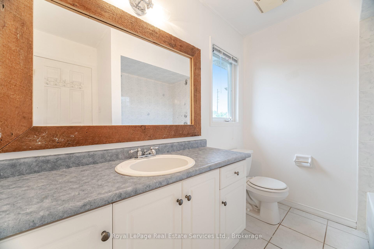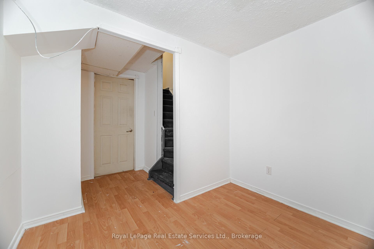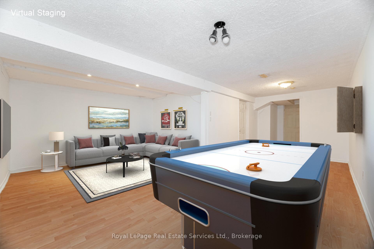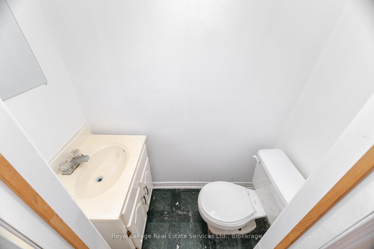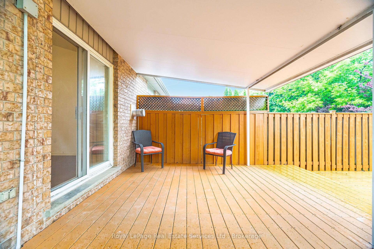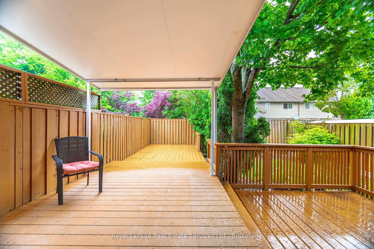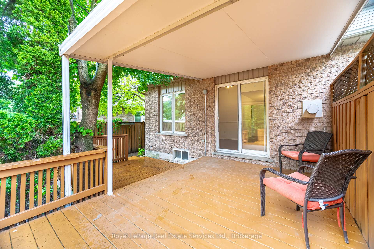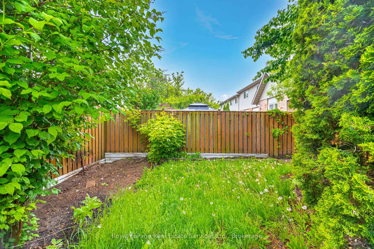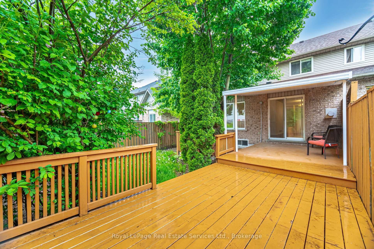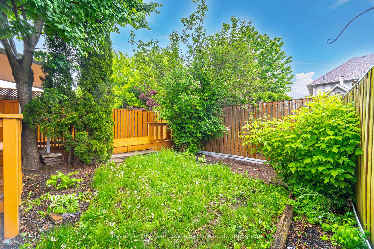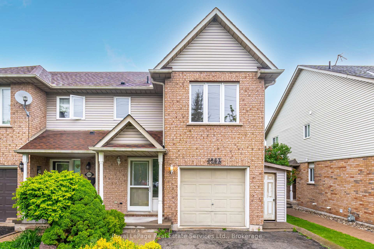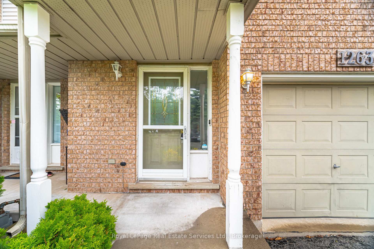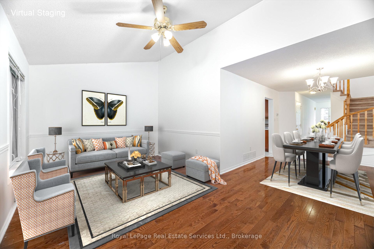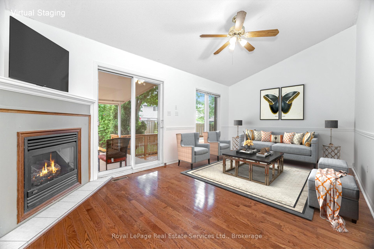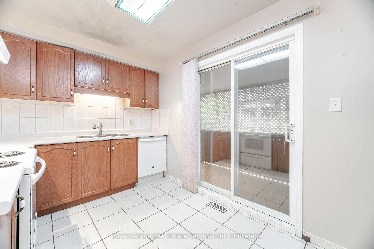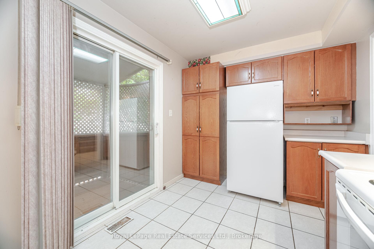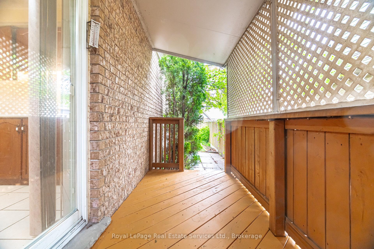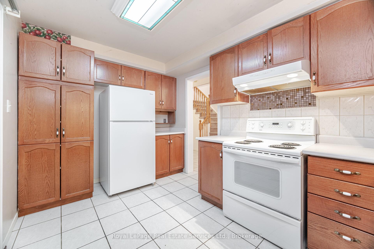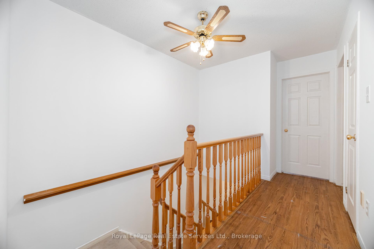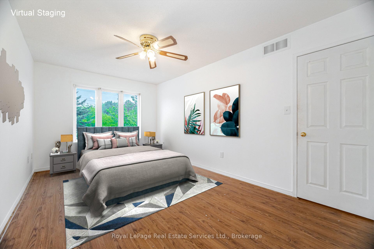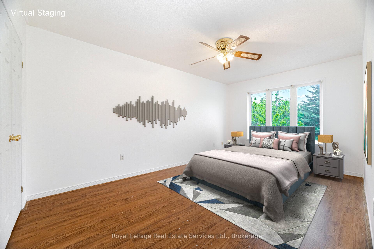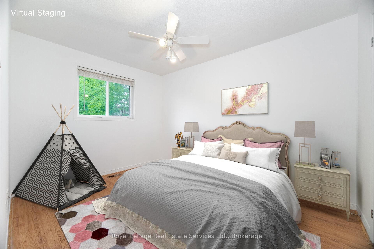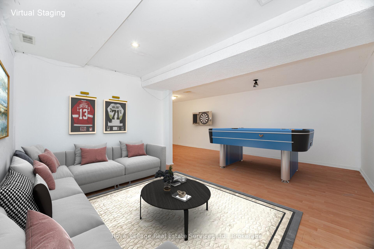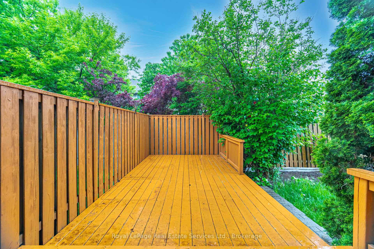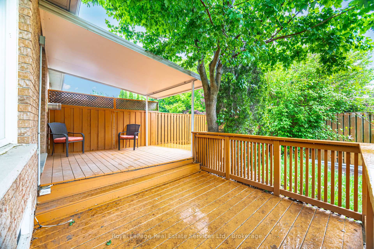$799,000
Available - For Sale
Listing ID: W12184794
1263 Walker's Line , Burlington, L7M 4N8, Halton
| One of a Kind 3-Bedroom End Unit Freehold Townhome on Oversized Lot in Highly Desirable Tansley Community! This bright and spacious 3-bedroom end unit freehold townhome sits on a rare, extra-deep 147-ft oversized lot offering more outdoor space, privacy, and parking than most townhomes in the area. Enjoy the unique benefit of extra parking with a double driveway plus additional spots exclusive to this unit enough room for approximately 6 vehicles. The beautifully landscaped yard features extensive decking and mature plantings, creating the perfect setting for entertaining or relaxing outdoors. Inside, you'll find a warm and inviting layout with hardwood, ceramic, and laminate flooring, a vaulted ceiling in the living/dining area, a cozy gas fireplace, and a walkout to the covered deck. The finished basement provides added versatility ideal for a family room, home office, or gym. Located in the heart of the Tansley community, just minutes from Tansley Woods and Mainway recreation centres, shopping, schools, and easy highway access this is a fantastic opportunity for first-time buyers or anyone looking for a low-maintenance home with exceptional outdoor space. Don't miss this Opportunity oversized lot, extra parking, and a prime location freehold townhome! Some photos have been virtually staged. |
| Price | $799,000 |
| Taxes: | $4683.00 |
| Assessment Year: | 2025 |
| Occupancy: | Owner |
| Address: | 1263 Walker's Line , Burlington, L7M 4N8, Halton |
| Acreage: | < .50 |
| Directions/Cross Streets: | Mainway & Walker's Line |
| Rooms: | 6 |
| Rooms +: | 4 |
| Bedrooms: | 3 |
| Bedrooms +: | 0 |
| Family Room: | F |
| Basement: | Full, Finished |
| Level/Floor | Room | Length(ft) | Width(ft) | Descriptions | |
| Room 1 | Main | Living Ro | 18.4 | 10.76 | |
| Room 2 | Main | Dining Ro | 11.25 | 9.51 | |
| Room 3 | Main | Kitchen | 13.84 | 8.33 | |
| Room 4 | Second | Primary B | 16.83 | 10.82 | |
| Room 5 | Second | Bedroom 2 | 12.23 | 9.25 | |
| Room 6 | Second | Bedroom 3 | 9.15 | 8.43 | |
| Room 7 | Basement | Family Ro | 18.01 | 12.4 | |
| Room 8 | Basement | Office | 9.41 | 8.59 |
| Washroom Type | No. of Pieces | Level |
| Washroom Type 1 | 2 | Main |
| Washroom Type 2 | 4 | Second |
| Washroom Type 3 | 2 | Basement |
| Washroom Type 4 | 0 | |
| Washroom Type 5 | 0 |
| Total Area: | 0.00 |
| Approximatly Age: | 16-30 |
| Property Type: | Att/Row/Townhouse |
| Style: | 2-Storey |
| Exterior: | Other |
| Garage Type: | Attached |
| (Parking/)Drive: | Private Do |
| Drive Parking Spaces: | 2 |
| Park #1 | |
| Parking Type: | Private Do |
| Park #2 | |
| Parking Type: | Private Do |
| Pool: | None |
| Approximatly Age: | 16-30 |
| Approximatly Square Footage: | 1100-1500 |
| Property Features: | Greenbelt/Co, Park |
| CAC Included: | N |
| Water Included: | N |
| Cabel TV Included: | N |
| Common Elements Included: | N |
| Heat Included: | N |
| Parking Included: | N |
| Condo Tax Included: | N |
| Building Insurance Included: | N |
| Fireplace/Stove: | Y |
| Heat Type: | Forced Air |
| Central Air Conditioning: | Central Air |
| Central Vac: | N |
| Laundry Level: | Syste |
| Ensuite Laundry: | F |
| Elevator Lift: | False |
| Sewers: | Sewer |
$
%
Years
This calculator is for demonstration purposes only. Always consult a professional
financial advisor before making personal financial decisions.
| Although the information displayed is believed to be accurate, no warranties or representations are made of any kind. |
| Royal LePage Real Estate Services Ltd., Brokerage |
|
|

RAY NILI
Broker
Dir:
(416) 837 7576
Bus:
(905) 731 2000
Fax:
(905) 886 7557
| Book Showing | Email a Friend |
Jump To:
At a Glance:
| Type: | Freehold - Att/Row/Townhouse |
| Area: | Halton |
| Municipality: | Burlington |
| Neighbourhood: | Tansley |
| Style: | 2-Storey |
| Approximate Age: | 16-30 |
| Tax: | $4,683 |
| Beds: | 3 |
| Baths: | 3 |
| Fireplace: | Y |
| Pool: | None |
Locatin Map:
Payment Calculator:
