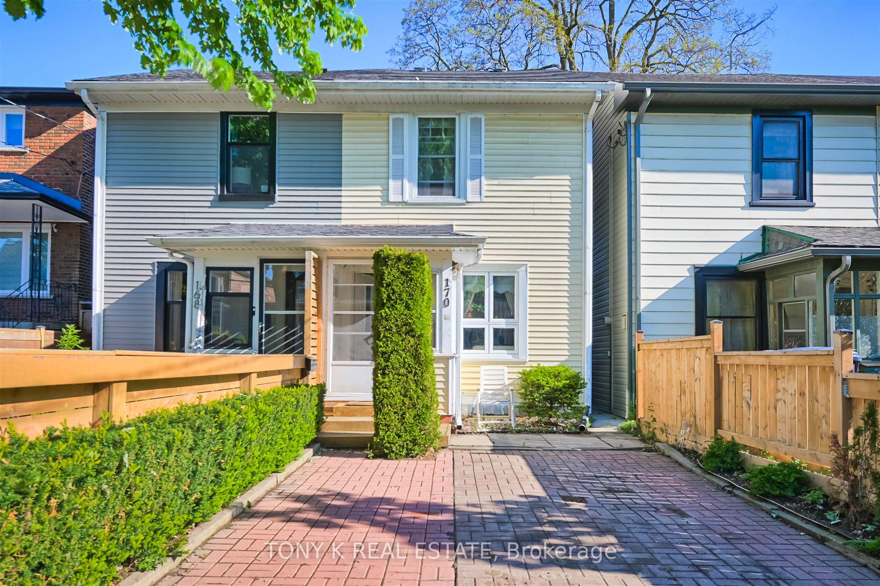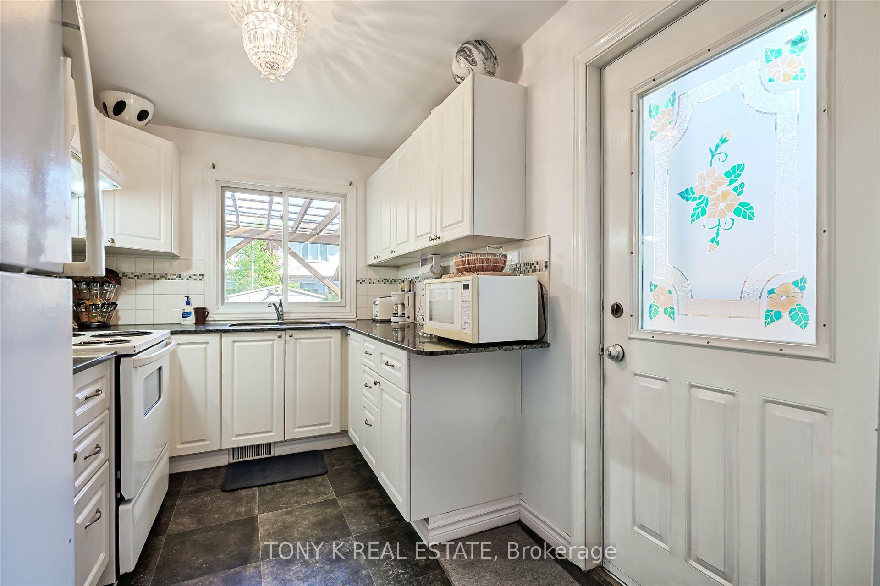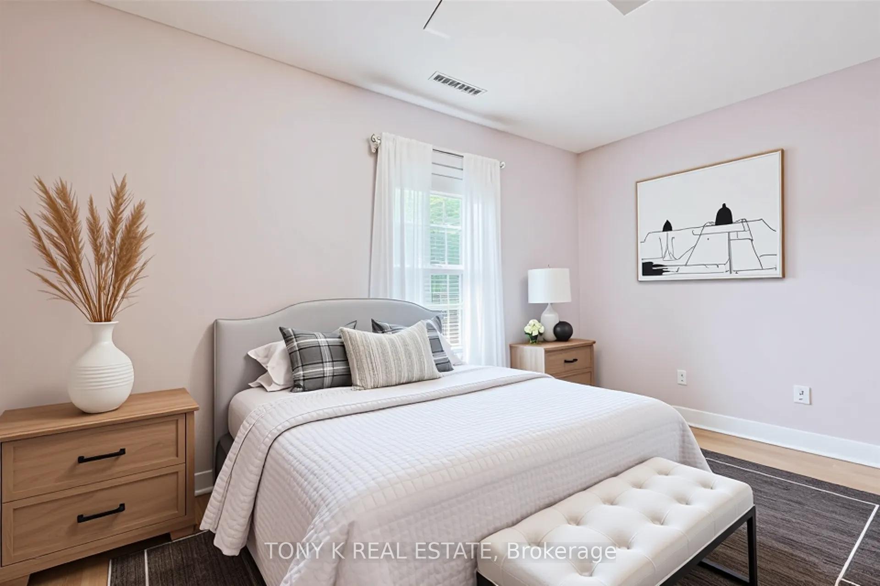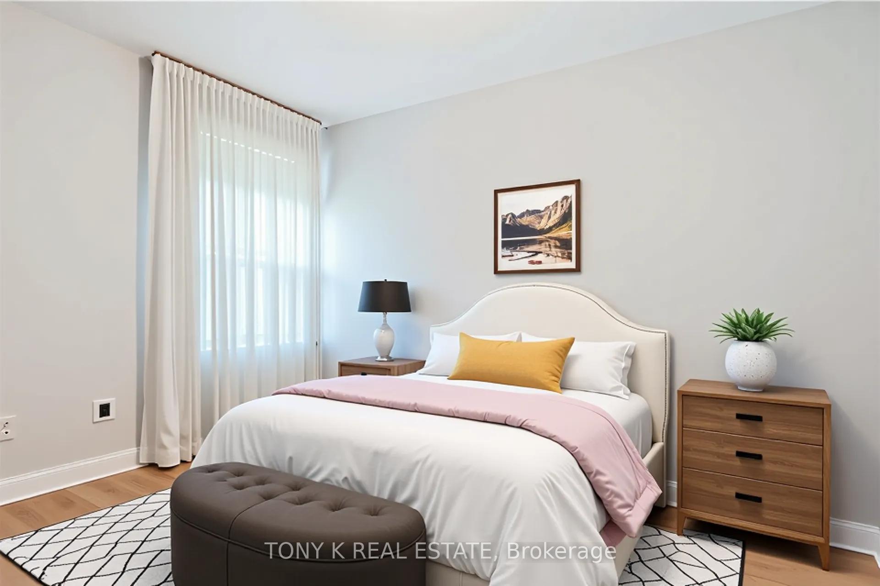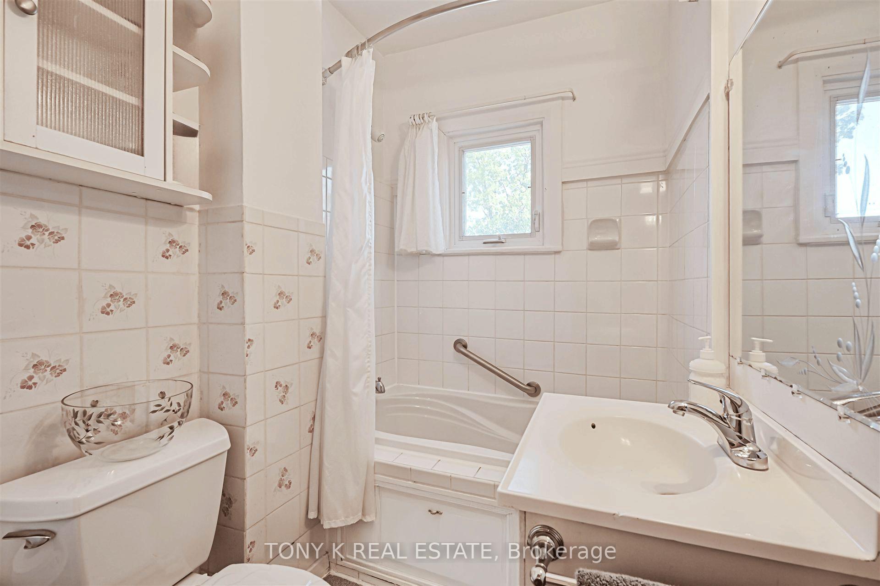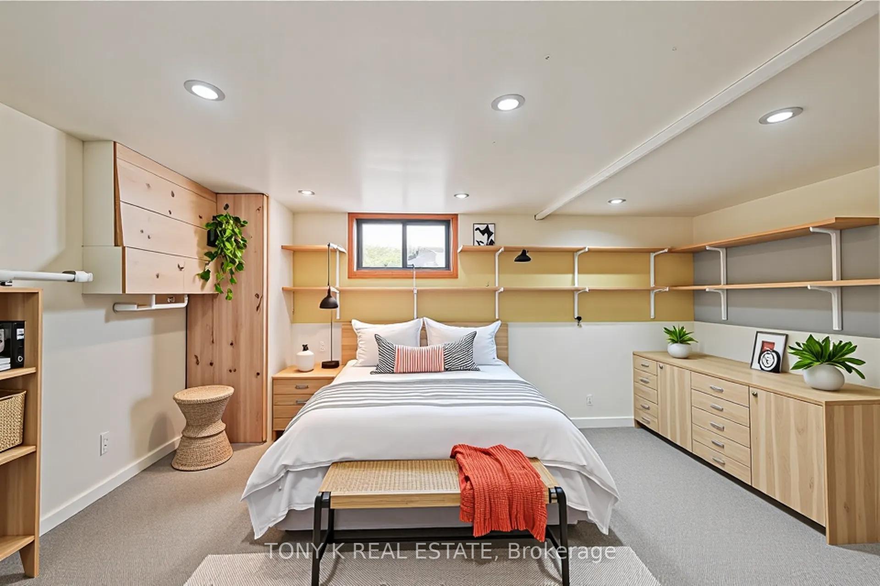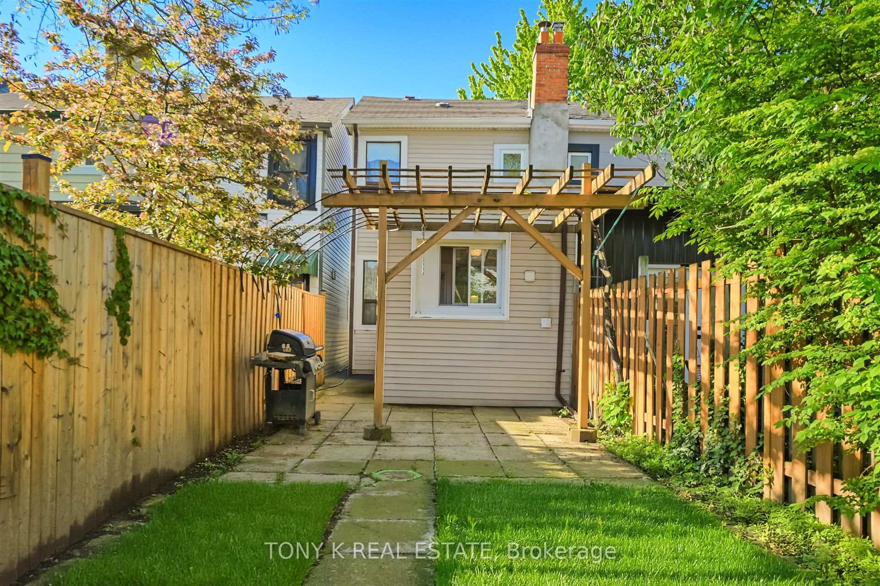$849,900
Available - For Sale
Listing ID: E12203429
170 Virginia Aven , Toronto, M4C 2T4, Toronto
| Welcome to this delightful and lovingly cared-for 2-storey semi-detached home, ideally suited for first-time buyers, young families and investors. Featuring 2 spacious bedrooms upstairs plus a versatile third bedroom or home office in the basement, this home offers a practical and comfortable layout. The main floor includes a bright living and dining area with warm, natural light and a kitchen with plenty of cupboard space. The basement is providing additional living space, storage, or future potential.This home has been well maintained over the years, showcasing pride of ownership throughout. A private backyard offers the perfect space to relax, garden, or host summer BBQs. 1 private parking spot in front of your home! Situated just minutes from Woodbine Subway Station and Danforth GO, you'll enjoy a stress-free commute to downtown Toronto in under 30 minutes. The Don Valley Parkway is also nearby for easy driving access. Michael Garron Hospital, Stan Wadlow Park, East York Memorial Arena, and the shops and cafes along the Danforth are all just a short walk away. |
| Price | $849,900 |
| Taxes: | $3514.04 |
| Occupancy: | Owner |
| Address: | 170 Virginia Aven , Toronto, M4C 2T4, Toronto |
| Directions/Cross Streets: | Woodbine Avenue & O'Connor Drive |
| Rooms: | 5 |
| Bedrooms: | 2 |
| Bedrooms +: | 1 |
| Family Room: | F |
| Basement: | Partially Fi |
| Level/Floor | Room | Length(ft) | Width(ft) | Descriptions | |
| Room 1 | Ground | Living Ro | 13.28 | 11.09 | |
| Room 2 | Ground | Dining Ro | 13.28 | 12.37 | |
| Room 3 | Ground | Kitchen | 10.99 | 8.07 | |
| Room 4 | Second | Primary B | 13.38 | 10.36 | |
| Room 5 | Second | Bedroom 2 | 11.09 | 7.08 | |
| Room 6 | Basement | Bedroom 3 | 12.69 | 9.58 |
| Washroom Type | No. of Pieces | Level |
| Washroom Type 1 | 4 | |
| Washroom Type 2 | 0 | |
| Washroom Type 3 | 0 | |
| Washroom Type 4 | 0 | |
| Washroom Type 5 | 0 |
| Total Area: | 0.00 |
| Property Type: | Semi-Detached |
| Style: | 2-Storey |
| Exterior: | Aluminum Siding |
| Garage Type: | None |
| (Parking/)Drive: | Front Yard |
| Drive Parking Spaces: | 1 |
| Park #1 | |
| Parking Type: | Front Yard |
| Park #2 | |
| Parking Type: | Front Yard |
| Pool: | None |
| Approximatly Square Footage: | 700-1100 |
| CAC Included: | N |
| Water Included: | N |
| Cabel TV Included: | N |
| Common Elements Included: | N |
| Heat Included: | N |
| Parking Included: | N |
| Condo Tax Included: | N |
| Building Insurance Included: | N |
| Fireplace/Stove: | N |
| Heat Type: | Forced Air |
| Central Air Conditioning: | None |
| Central Vac: | N |
| Laundry Level: | Syste |
| Ensuite Laundry: | F |
| Sewers: | Sewer |
| Utilities-Cable: | Y |
| Utilities-Hydro: | Y |
$
%
Years
This calculator is for demonstration purposes only. Always consult a professional
financial advisor before making personal financial decisions.
| Although the information displayed is believed to be accurate, no warranties or representations are made of any kind. |
| TONY K REAL ESTATE |
|
|

RAY NILI
Broker
Dir:
(416) 837 7576
Bus:
(905) 731 2000
Fax:
(905) 886 7557
| Book Showing | Email a Friend |
Jump To:
At a Glance:
| Type: | Freehold - Semi-Detached |
| Area: | Toronto |
| Municipality: | Toronto E03 |
| Neighbourhood: | Danforth Village-East York |
| Style: | 2-Storey |
| Tax: | $3,514.04 |
| Beds: | 2+1 |
| Baths: | 1 |
| Fireplace: | N |
| Pool: | None |
Locatin Map:
Payment Calculator:
