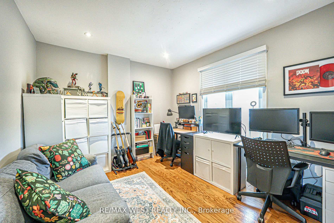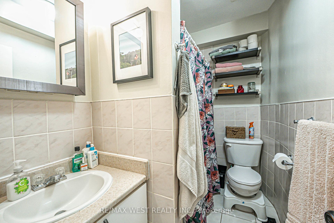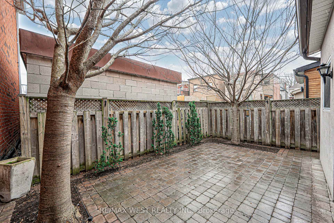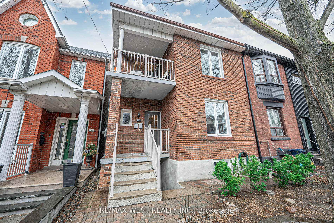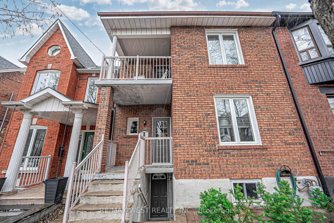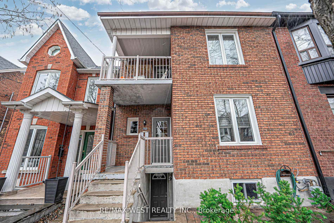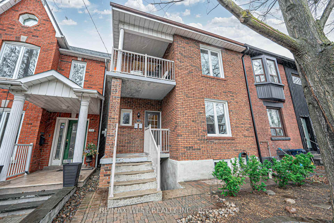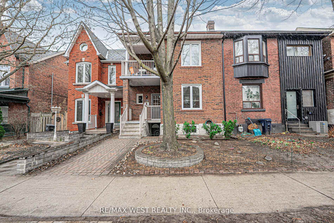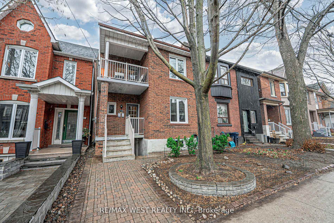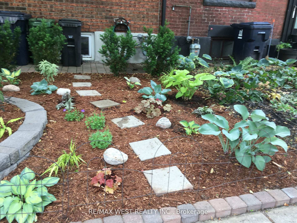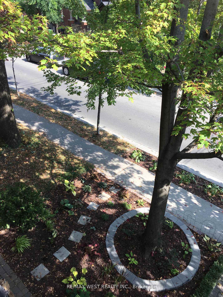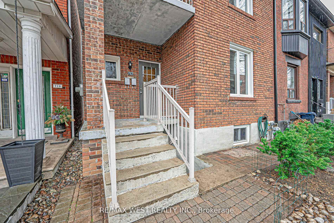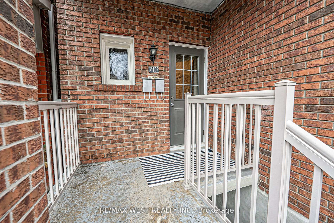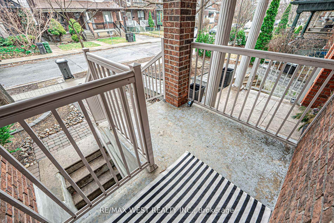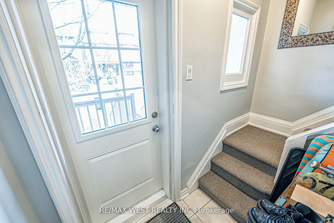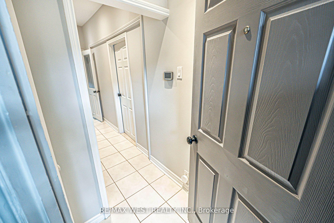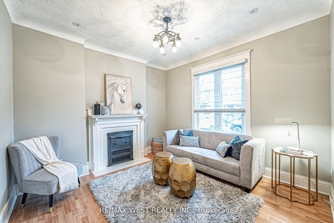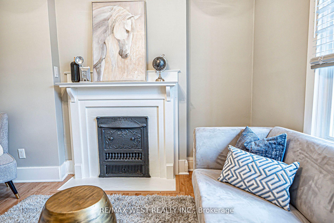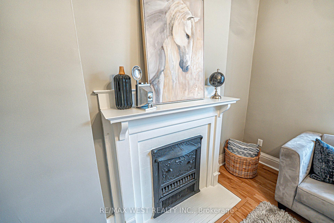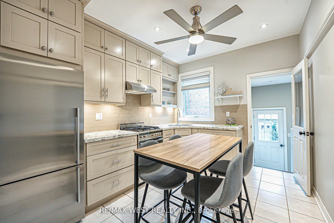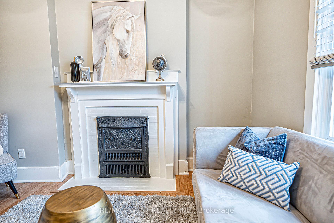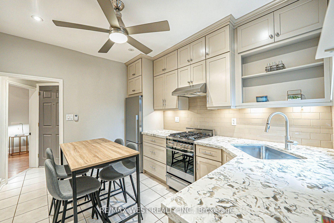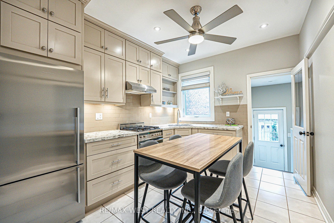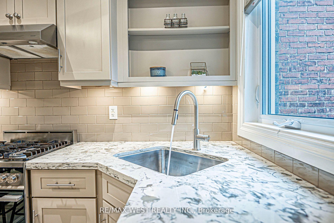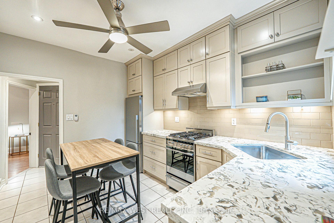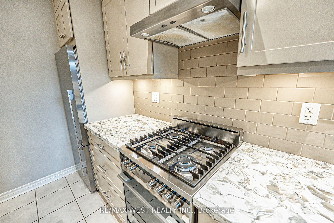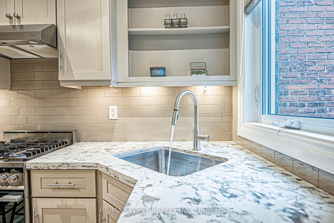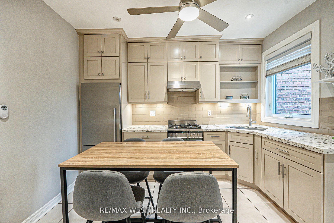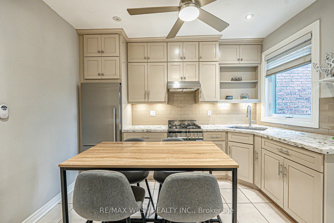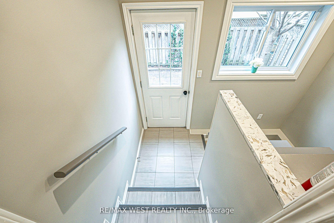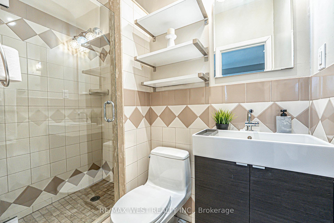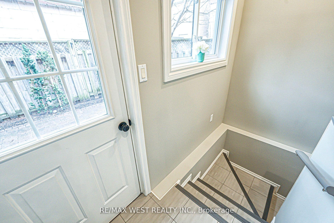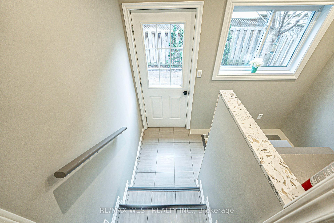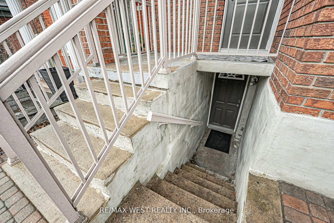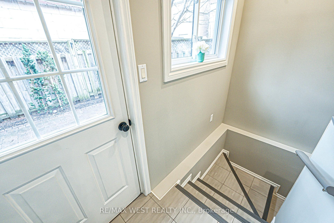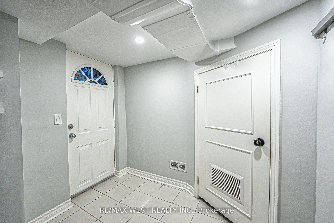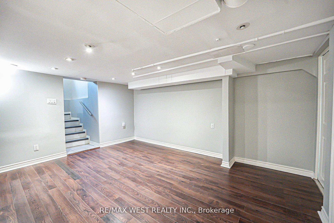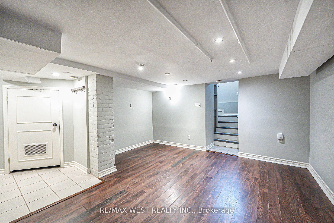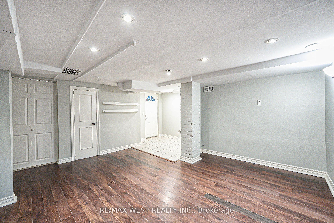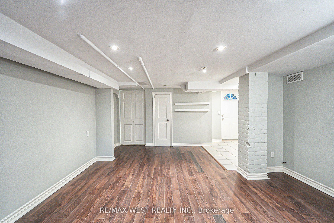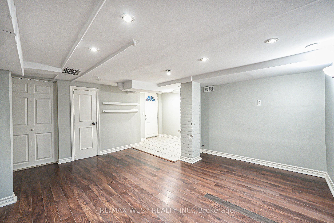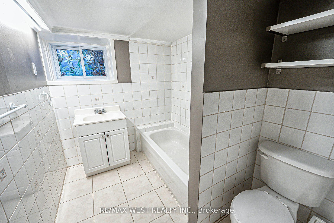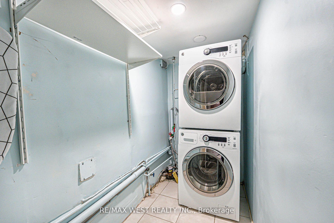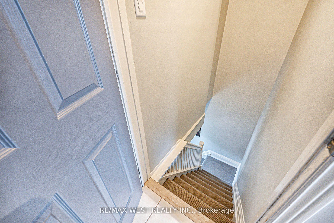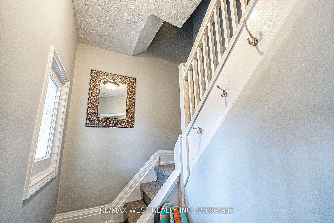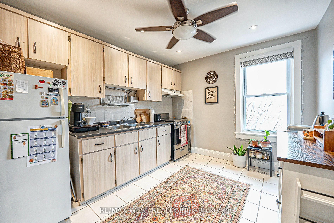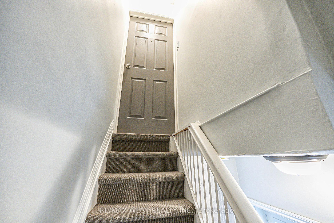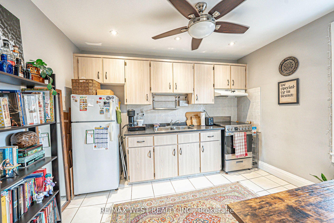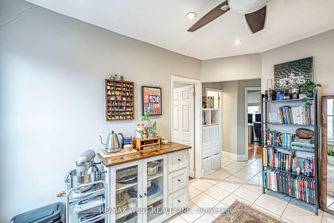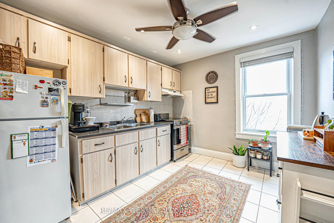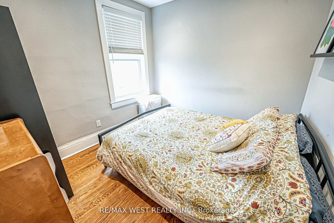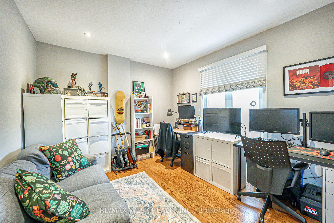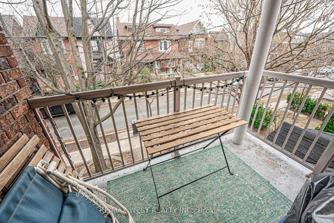$999,000
Available - For Sale
Listing ID: W12203286
712 Gladstone Aven , Toronto, M6H 3J4, Toronto
| Incredible Investment Opportunity - Turnkey, Maintenance - Free Property! This Beautifully Maintained Duplex Offers Two Seperate, Self-Contained Units - Perfect For Investors Or Live-In Owners Seeking Additional Rental Income. Unit 1: Main & Lower Level - Spacious 2 Bed, 2 Bath Apartment With Two Private Entrances - Stunning Renovated Kitchen With Custom Cabinetry, Granite Countertops, And Upgraded Stainless Steel Appliances - Large Recreation Room Ideal For Entertaining Or Extra Living Space - Cozy, Landscaped Private Patio - Your Own Outdoor Retreat. Unit 2: Upper Level - Charming 1 Bed, 1 Bath Apartment With A Sun- Filled Balcony - Perfect For Summer. - Currently Leased to AAA Tenants For $1,995/Month - Steady, Reliable Income. Prime Location - Just A 5-Minute Walk To Bloor Subway, Library, Dufferin Mall, Trendy Restaurants, And Boutique Shops - Reputable School Down The Street - A Family-Friendly Community. Whether You're Looking To Invest, Live In One Unit And Rent The Other, Or Generate Immediate Cash Flow, This Property Is A Rare Find In A High-Demand Area. |
| Price | $999,000 |
| Taxes: | $4677.00 |
| Occupancy: | Partial |
| Address: | 712 Gladstone Aven , Toronto, M6H 3J4, Toronto |
| Directions/Cross Streets: | Bloor & Dufferin |
| Rooms: | 6 |
| Rooms +: | 1 |
| Bedrooms: | 3 |
| Bedrooms +: | 1 |
| Family Room: | F |
| Basement: | Separate Ent |
| Level/Floor | Room | Length(ft) | Width(ft) | Descriptions | |
| Room 1 | Main | Living Ro | 10.96 | 11.55 | Laminate, Large Window |
| Room 2 | Main | Bedroom | 9.91 | 8.95 | Laminate, 3 Pc Ensuite |
| Room 3 | Main | Kitchen | 11.45 | 9.91 | Modern Kitchen, Granite Counters, Pot Lights |
| Room 4 | Second | Bedroom | 11.48 | 9.91 | Hardwood Floor |
| Room 5 | Second | Bedroom | 9.91 | 9.09 | Hardwood Floor |
| Room 6 | Second | Kitchen | 11.32 | 9.94 | Ceramic Backsplash, Eat-in Kitchen |
| Room 7 | Basement | Recreatio | 14.69 | 13.38 | Laminate, Walk-Out |
| Room 8 | Basement | Laundry | 3 Pc Bath |
| Washroom Type | No. of Pieces | Level |
| Washroom Type 1 | 3 | Main |
| Washroom Type 2 | 3 | Second |
| Washroom Type 3 | 4 | Lower |
| Washroom Type 4 | 0 | |
| Washroom Type 5 | 0 |
| Total Area: | 0.00 |
| Property Type: | Semi-Detached |
| Style: | 2-Storey |
| Exterior: | Brick |
| Garage Type: | None |
| (Parking/)Drive: | None |
| Drive Parking Spaces: | 0 |
| Park #1 | |
| Parking Type: | None |
| Park #2 | |
| Parking Type: | None |
| Pool: | None |
| Approximatly Square Footage: | 700-1100 |
| Property Features: | Place Of Wor, Terraced |
| CAC Included: | N |
| Water Included: | N |
| Cabel TV Included: | N |
| Common Elements Included: | N |
| Heat Included: | N |
| Parking Included: | N |
| Condo Tax Included: | N |
| Building Insurance Included: | N |
| Fireplace/Stove: | N |
| Heat Type: | Forced Air |
| Central Air Conditioning: | Central Air |
| Central Vac: | N |
| Laundry Level: | Syste |
| Ensuite Laundry: | F |
| Sewers: | Sewer |
$
%
Years
This calculator is for demonstration purposes only. Always consult a professional
financial advisor before making personal financial decisions.
| Although the information displayed is believed to be accurate, no warranties or representations are made of any kind. |
| RE/MAX WEST REALTY INC. |
|
|

RAY NILI
Broker
Dir:
(416) 837 7576
Bus:
(905) 731 2000
Fax:
(905) 886 7557
| Virtual Tour | Book Showing | Email a Friend |
Jump To:
At a Glance:
| Type: | Freehold - Semi-Detached |
| Area: | Toronto |
| Municipality: | Toronto W02 |
| Neighbourhood: | Dovercourt-Wallace Emerson-Junction |
| Style: | 2-Storey |
| Tax: | $4,677 |
| Beds: | 3+1 |
| Baths: | 3 |
| Fireplace: | N |
| Pool: | None |
Locatin Map:
Payment Calculator:
