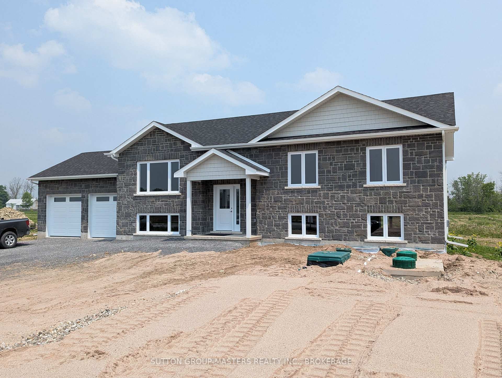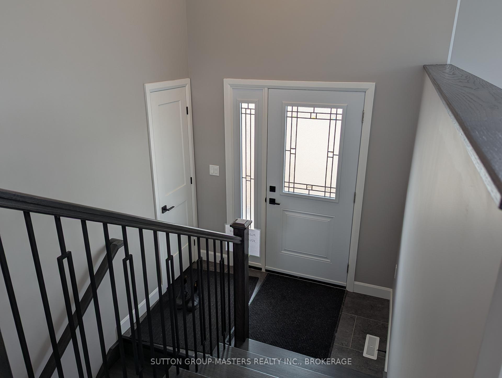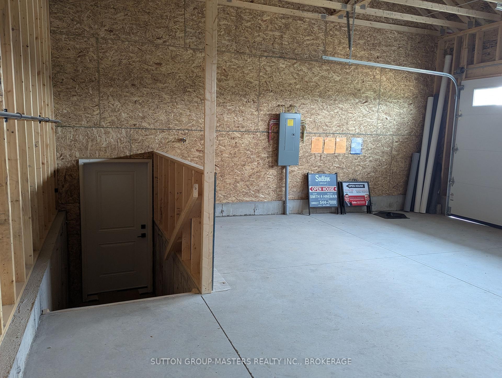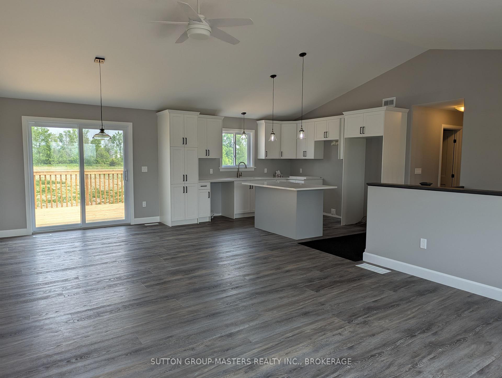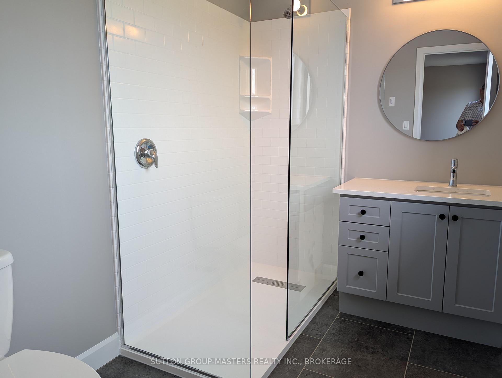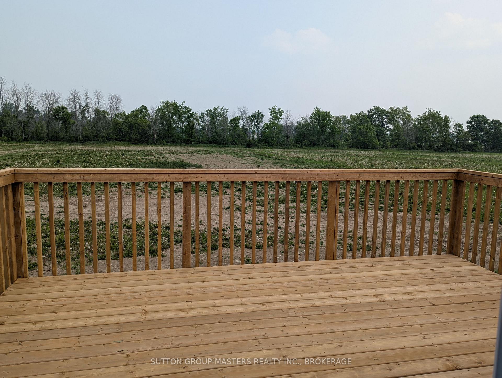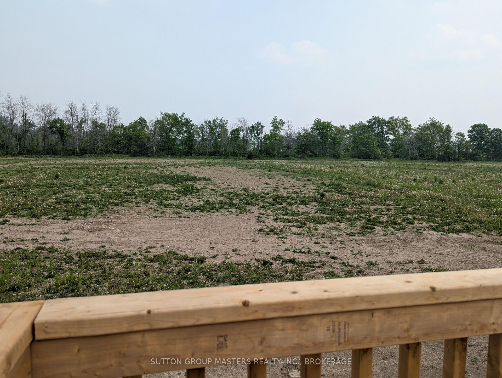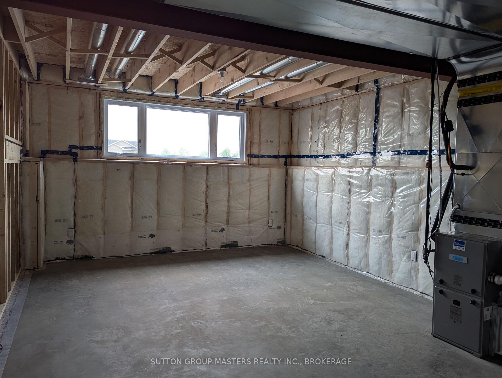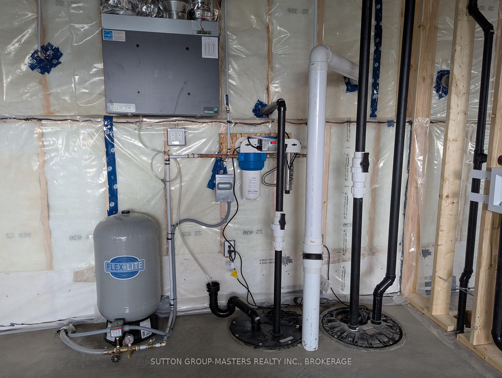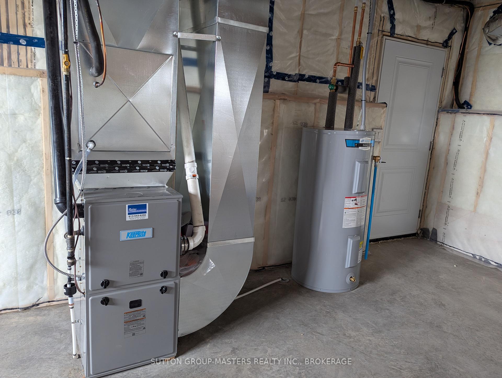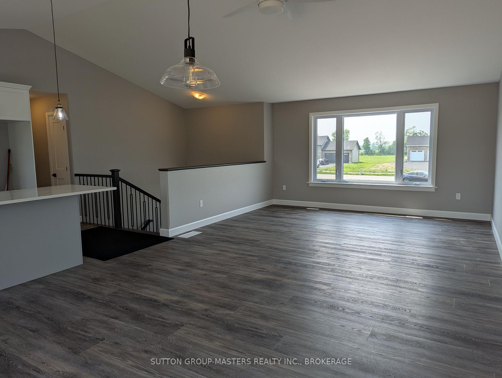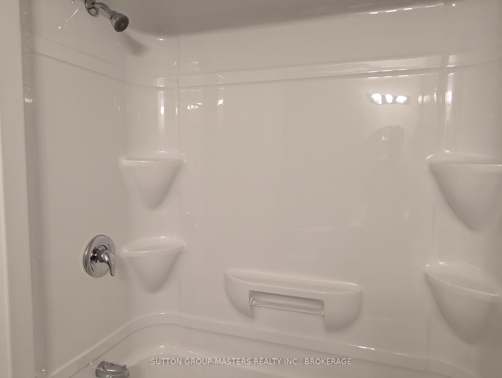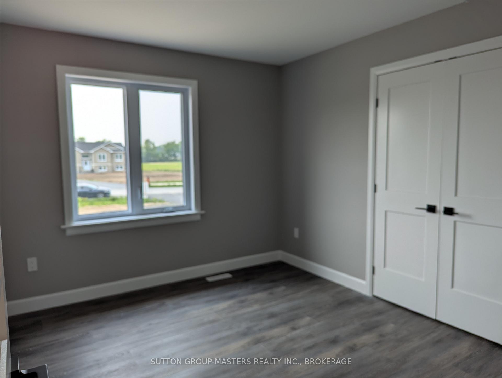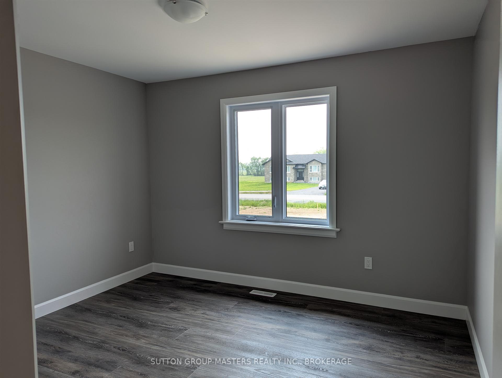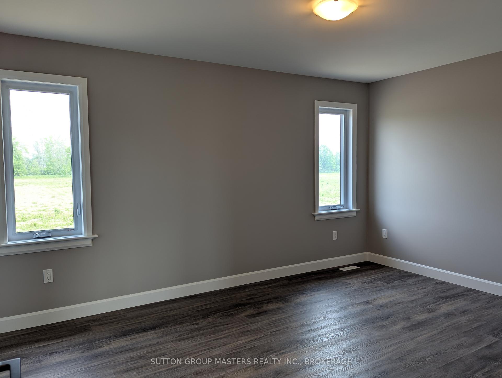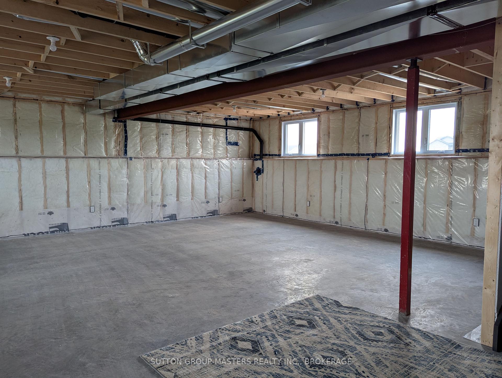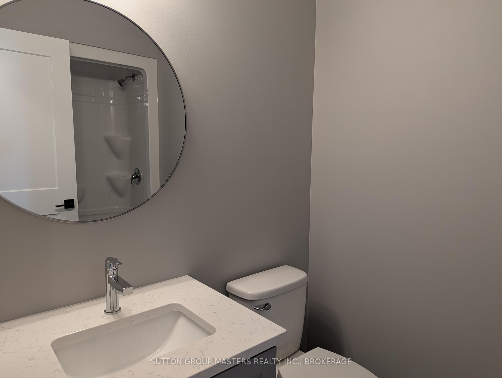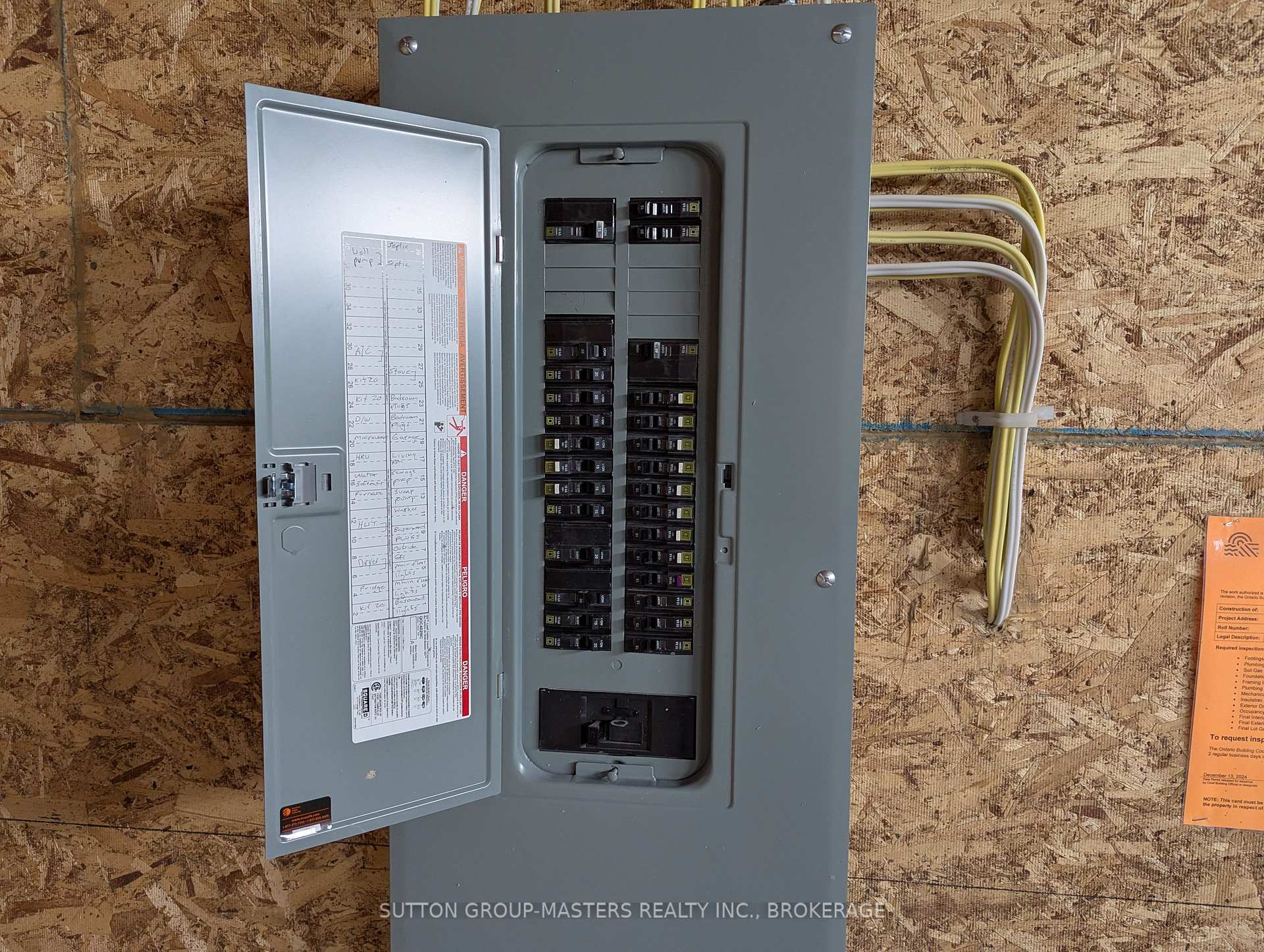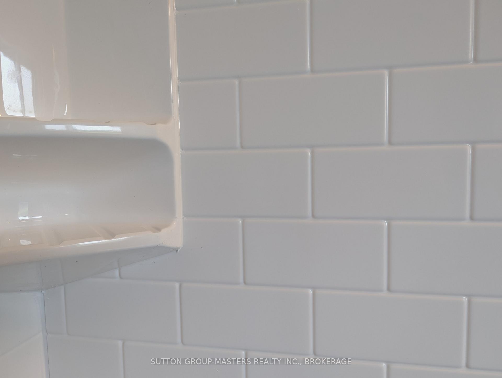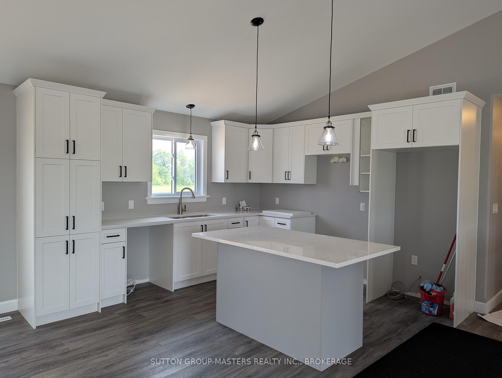$799,990
Available - For Sale
Listing ID: X12203444
109 Bittersweet Road , Frontenac, K0H 1W0, Frontenac
| This home is offered at 2024 pricing, now move-in ready. Pleasant Valley Estate is located in Hartington, Ontario, A community of 13 x 2-acre lots. Custom-built homes by Terry Grant Construction, an accredited Tarion home warranty builder with a 30-year reputation for quality and attention to detail. Choose from one of our existing models or customize as desired. Complete home packages from $799,990.00. This new subdivision enjoys a paved road, underground services, Bell fiber-optic, and green space. Come check it out, new homes are under construction. |
| Price | $799,990 |
| Taxes: | $0.00 |
| Occupancy: | Vacant |
| Address: | 109 Bittersweet Road , Frontenac, K0H 1W0, Frontenac |
| Acreage: | 2-4.99 |
| Directions/Cross Streets: | Boyce Rd |
| Rooms: | 8 |
| Bedrooms: | 3 |
| Bedrooms +: | 0 |
| Family Room: | F |
| Basement: | Unfinished |
| Level/Floor | Room | Length(ft) | Width(ft) | Descriptions | |
| Room 1 | Ground | Kitchen | 12.79 | 11.48 | |
| Room 2 | Ground | Dining Ro | 12.79 | 10.82 | |
| Room 3 | Ground | Living Ro | 12.79 | 49.2 | |
| Room 4 | Ground | Bedroom | 15.09 | 11.48 | |
| Room 5 | Ground | Bedroom 2 | 10.5 | 11.81 | |
| Room 6 | Ground | Bedroom 3 | 11.81 | 9.18 | |
| Room 7 | Ground | Bathroom | 5.9 | 8.86 | 3 Pc Ensuite |
| Room 8 | Ground | Bathroom | 4.92 | 8.86 | 4 Pc Bath |
| Room 9 | Ground | Foyer | 4.92 | 6.89 |
| Washroom Type | No. of Pieces | Level |
| Washroom Type 1 | 3 | Ground |
| Washroom Type 2 | 4 | Ground |
| Washroom Type 3 | 0 | |
| Washroom Type 4 | 0 | |
| Washroom Type 5 | 0 |
| Total Area: | 0.00 |
| Approximatly Age: | New |
| Property Type: | Detached |
| Style: | Bungalow-Raised |
| Exterior: | Stone, Vinyl Siding |
| Garage Type: | Attached |
| (Parking/)Drive: | Private Do |
| Drive Parking Spaces: | 4 |
| Park #1 | |
| Parking Type: | Private Do |
| Park #2 | |
| Parking Type: | Private Do |
| Pool: | None |
| Approximatly Age: | New |
| Approximatly Square Footage: | 1100-1500 |
| CAC Included: | N |
| Water Included: | N |
| Cabel TV Included: | N |
| Common Elements Included: | N |
| Heat Included: | N |
| Parking Included: | N |
| Condo Tax Included: | N |
| Building Insurance Included: | N |
| Fireplace/Stove: | N |
| Heat Type: | Forced Air |
| Central Air Conditioning: | Central Air |
| Central Vac: | N |
| Laundry Level: | Syste |
| Ensuite Laundry: | F |
| Sewers: | Septic |
| Water: | Drilled W |
| Water Supply Types: | Drilled Well |
$
%
Years
This calculator is for demonstration purposes only. Always consult a professional
financial advisor before making personal financial decisions.
| Although the information displayed is believed to be accurate, no warranties or representations are made of any kind. |
| SUTTON GROUP-MASTERS REALTY INC., BROKERAGE |
|
|

RAY NILI
Broker
Dir:
(416) 837 7576
Bus:
(905) 731 2000
Fax:
(905) 886 7557
| Book Showing | Email a Friend |
Jump To:
At a Glance:
| Type: | Freehold - Detached |
| Area: | Frontenac |
| Municipality: | Frontenac |
| Neighbourhood: | 47 - Frontenac South |
| Style: | Bungalow-Raised |
| Approximate Age: | New |
| Beds: | 3 |
| Baths: | 3 |
| Fireplace: | N |
| Pool: | None |
Locatin Map:
Payment Calculator:
