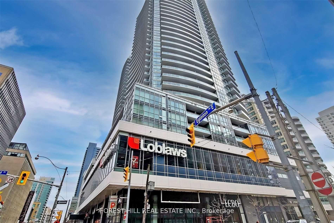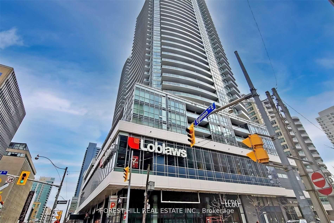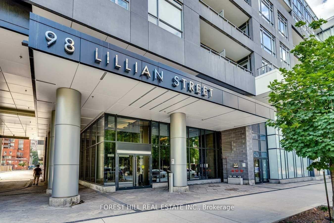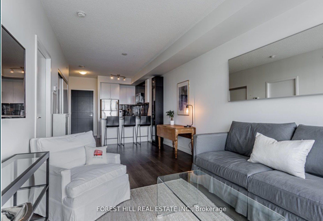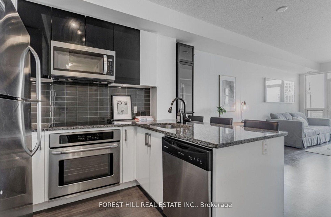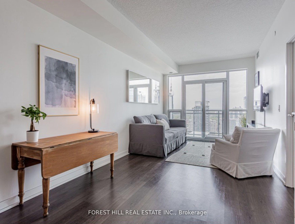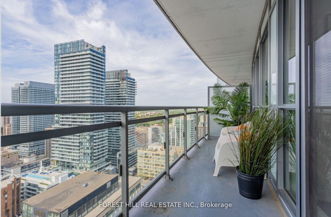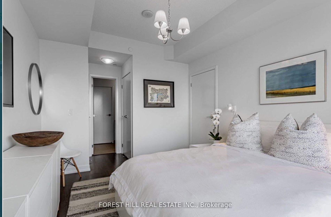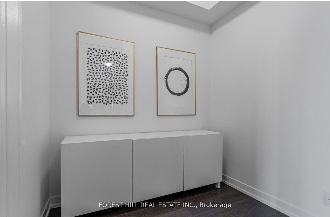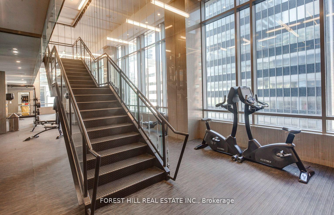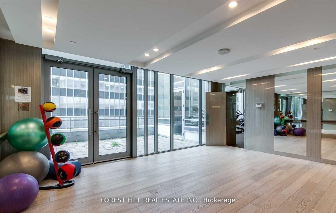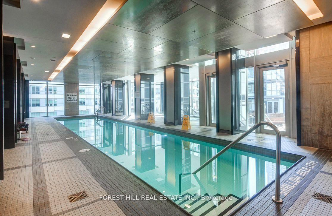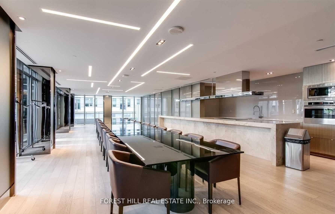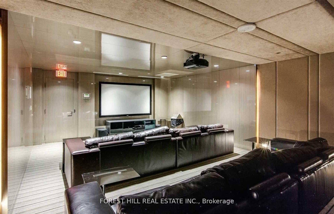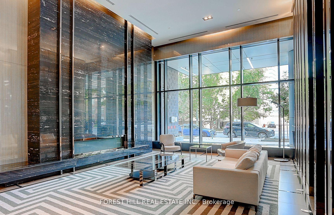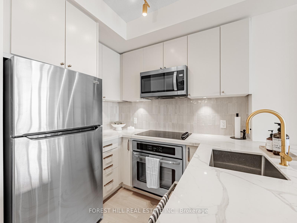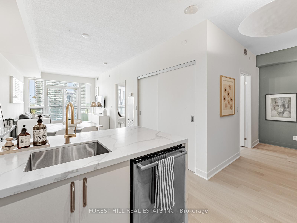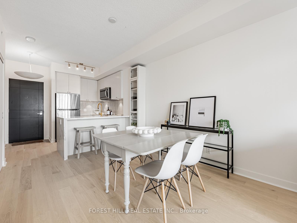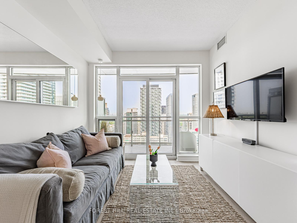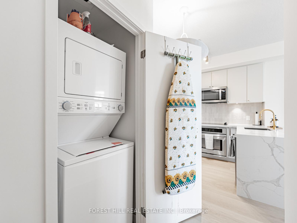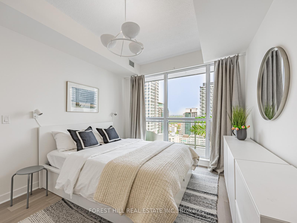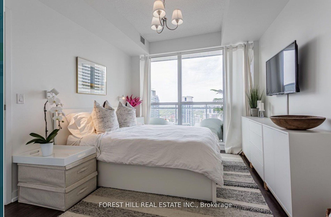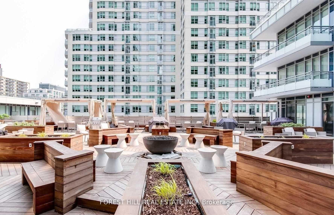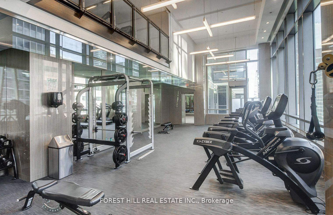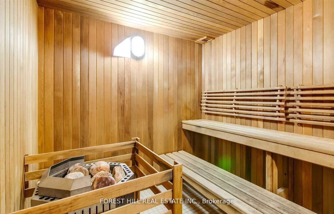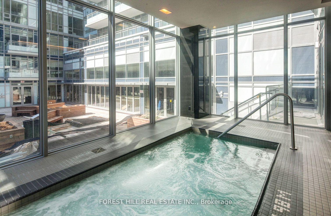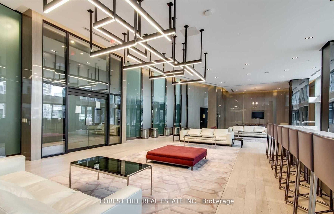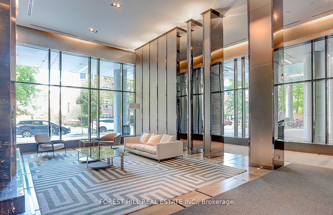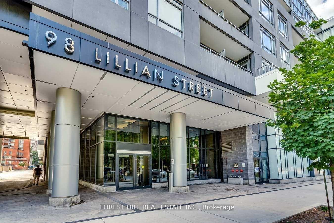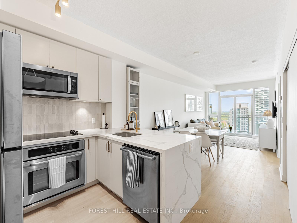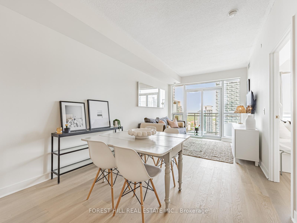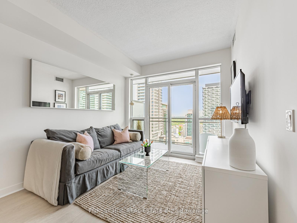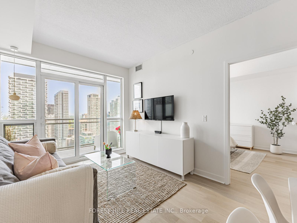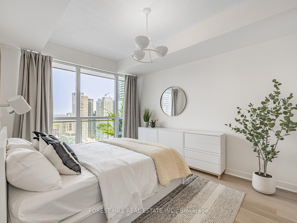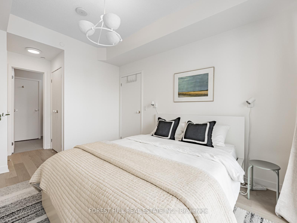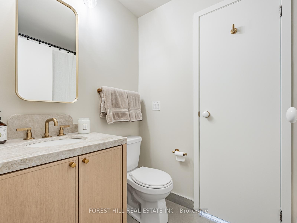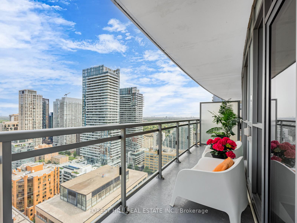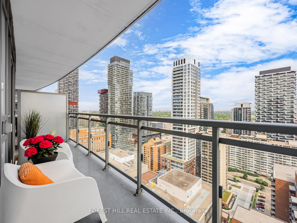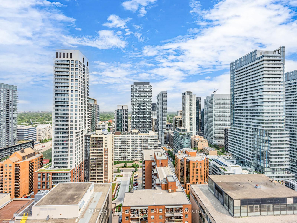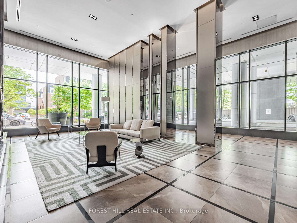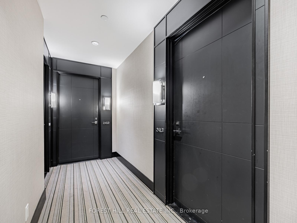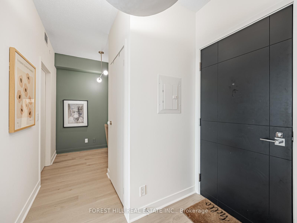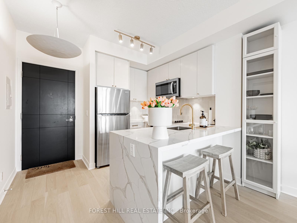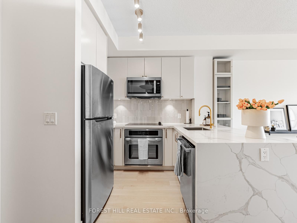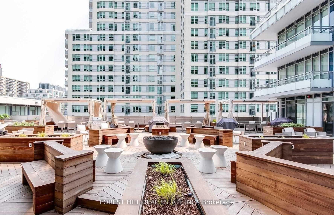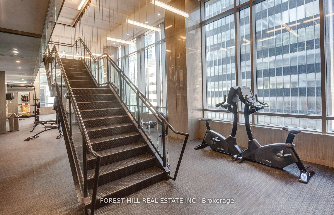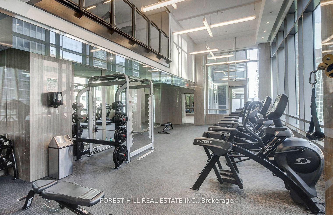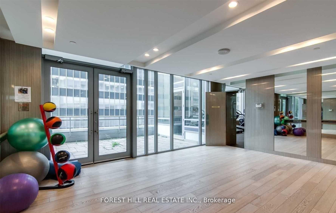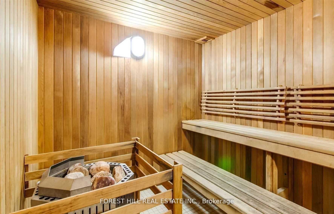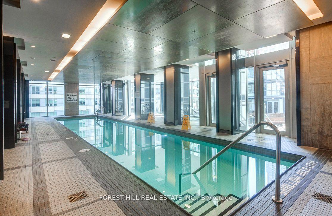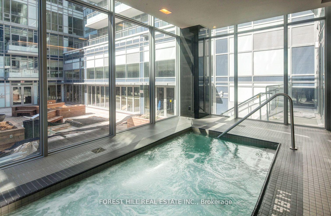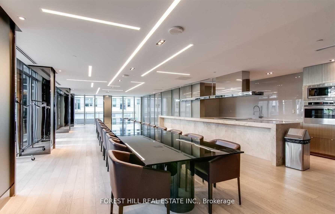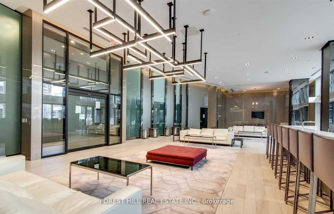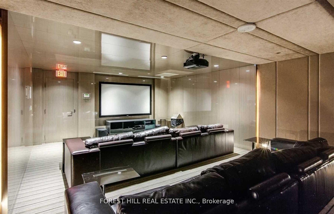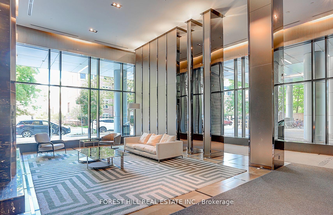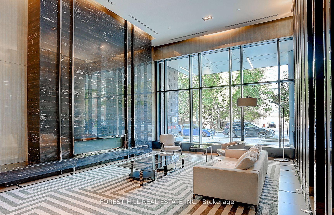$739,000
Available - For Sale
Listing ID: C12200378
98 Lillian Stre , Toronto, M4S 0A5, Toronto
| This beautifully renovated condo has been fully redesigned top to bottom by Studio Cooper, with thoughtful, high-end finishes throughout. It's a bright and welcoming space with North facing views and East/West exposure - ideal for Buyers looking for a turnkey home. The unit features a stylish bedroom, a separate office, a beautifully finished bathroom, a stunning modern kitchen with breakfast bar, a dedicated dining area, and a comfortable living space. The building offers exceptional amenities: 24/7 concierge and security, Full spa with pool, sauna, steam room, and hot tub, Two-story fitness centre with yoga studio, LCBO and Loblaws located right in the building. Unbeatable location: 3 minute walk to the subway, 5 minutes to the 401, 16 minutes to downtown Toronto, top-rated restaurants, cafes, boutique shopping, and parks/trails. Everything you need is at your doorstep. This is an ideal space for anyone looking for a beautifully done home base in one of Toronto's best neighbourhoods. |
| Price | $739,000 |
| Taxes: | $3260.00 |
| Occupancy: | Owner |
| Address: | 98 Lillian Stre , Toronto, M4S 0A5, Toronto |
| Postal Code: | M4S 0A5 |
| Province/State: | Toronto |
| Directions/Cross Streets: | Yonge St & Eglinton Ave |
| Level/Floor | Room | Length(ft) | Width(ft) | Descriptions | |
| Room 1 | Main | Kitchen | 9.09 | 9.84 | Open Concept, Breakfast Bar, Stainless Steel Appl |
| Room 2 | Main | Dining Ro | 20.04 | 9.84 | Open Concept, Hardwood Floor, Combined w/Living |
| Room 3 | Main | Living Ro | 20.04 | 9.84 | Open Concept, Hardwood Floor, W/O To Balcony |
| Room 4 | Main | Primary B | 16.07 | 10.2 | Hardwood Floor, Double Closet, Semi Ensuite |
| Room 5 | Main | Den | 6.95 | 5.97 | Hardwood Floor, Semi Ensuite |
| Washroom Type | No. of Pieces | Level |
| Washroom Type 1 | 4 | |
| Washroom Type 2 | 0 | |
| Washroom Type 3 | 0 | |
| Washroom Type 4 | 0 | |
| Washroom Type 5 | 0 |
| Total Area: | 0.00 |
| Washrooms: | 1 |
| Heat Type: | Forced Air |
| Central Air Conditioning: | Central Air |
$
%
Years
This calculator is for demonstration purposes only. Always consult a professional
financial advisor before making personal financial decisions.
| Although the information displayed is believed to be accurate, no warranties or representations are made of any kind. |
| FOREST HILL REAL ESTATE INC. |
|
|

RAY NILI
Broker
Dir:
(416) 837 7576
Bus:
(905) 731 2000
Fax:
(905) 886 7557
| Virtual Tour | Book Showing | Email a Friend |
Jump To:
At a Glance:
| Type: | Com - Condo Apartment |
| Area: | Toronto |
| Municipality: | Toronto C10 |
| Neighbourhood: | Mount Pleasant West |
| Style: | Apartment |
| Tax: | $3,260 |
| Maintenance Fee: | $687.08 |
| Beds: | 1+1 |
| Baths: | 1 |
| Fireplace: | N |
Locatin Map:
Payment Calculator:
